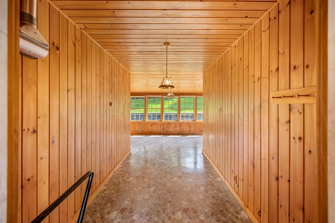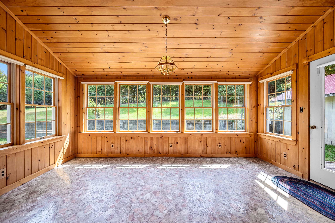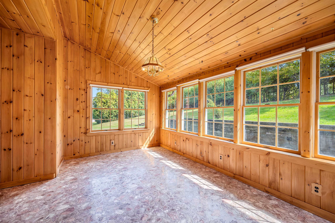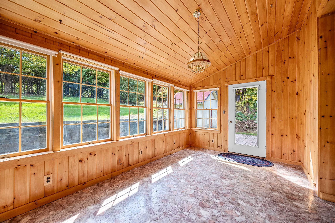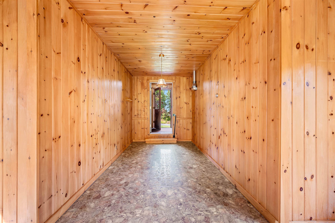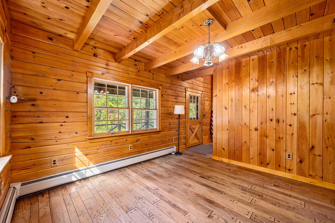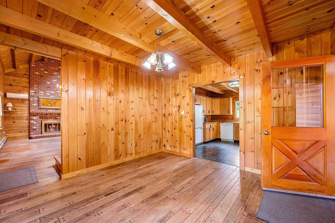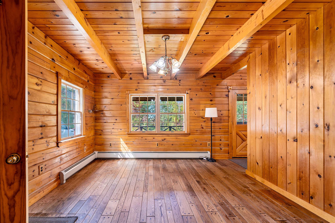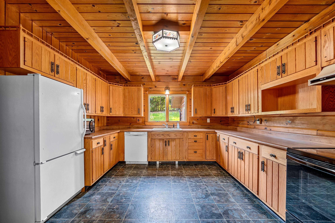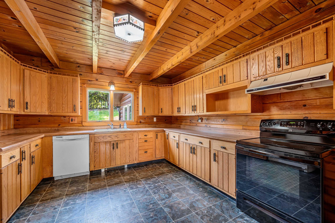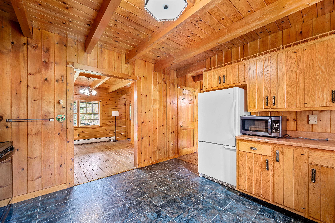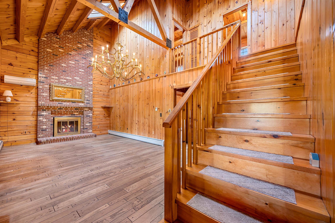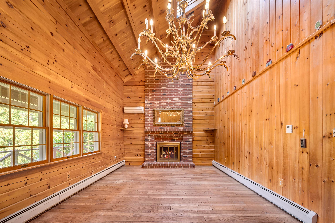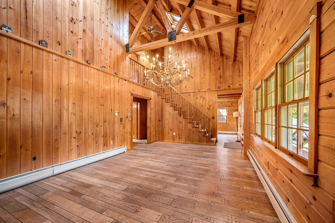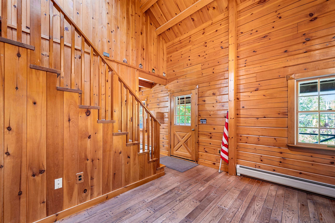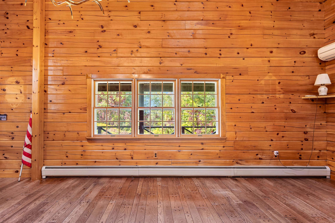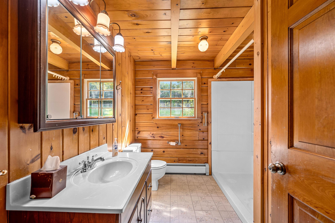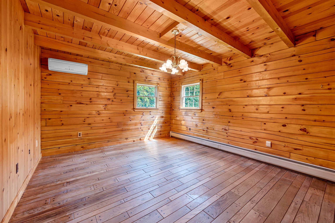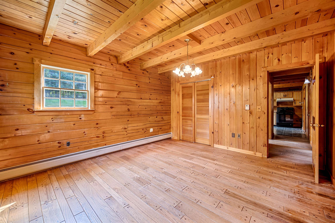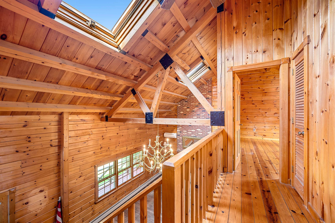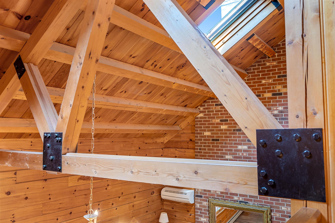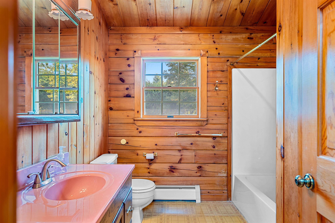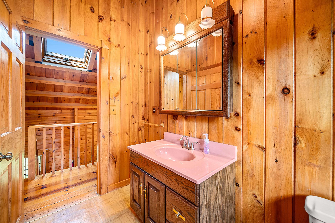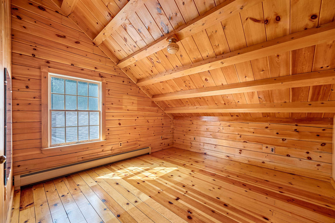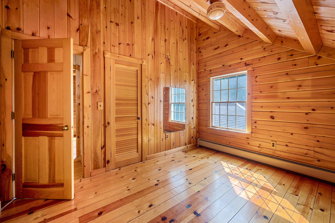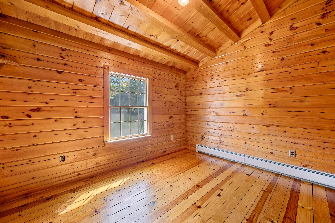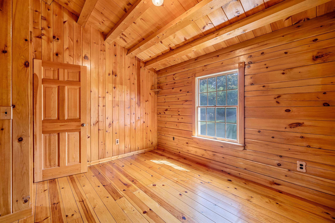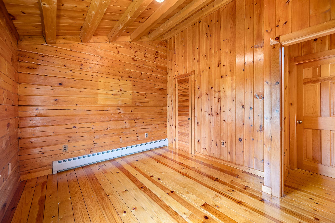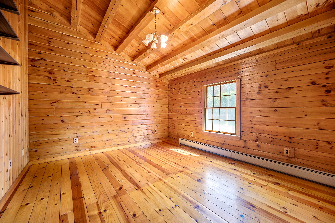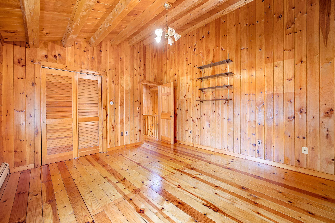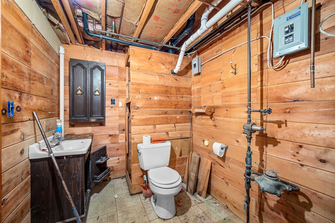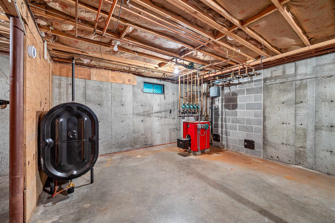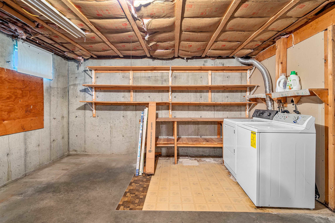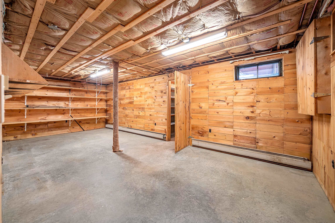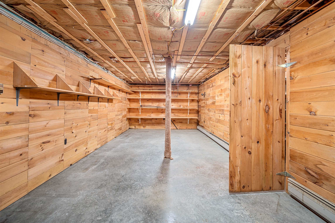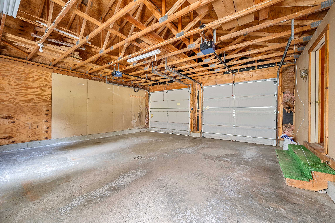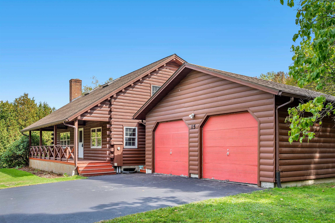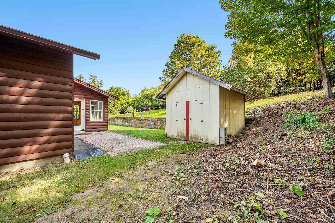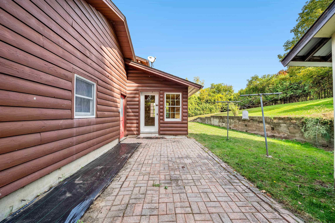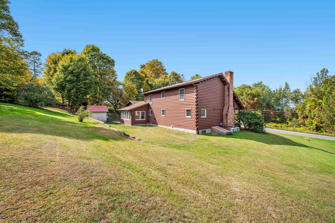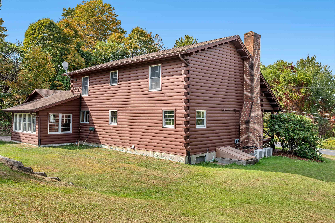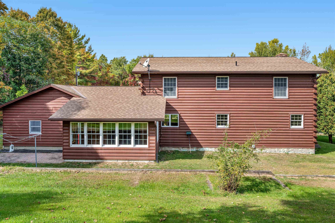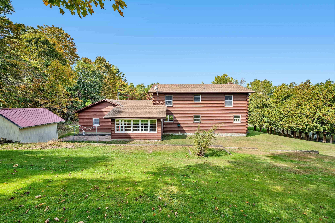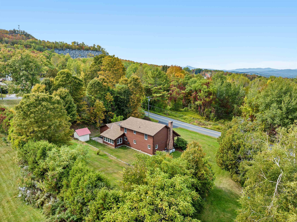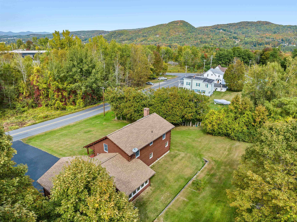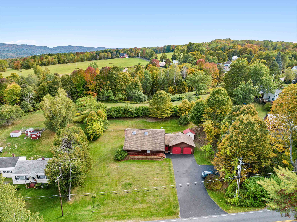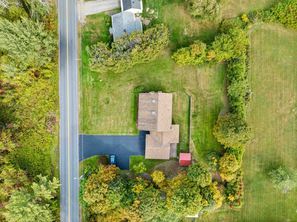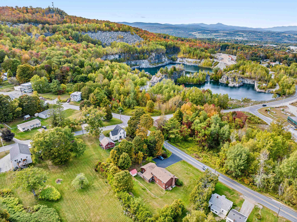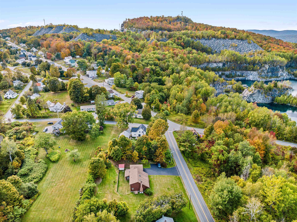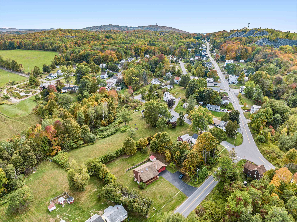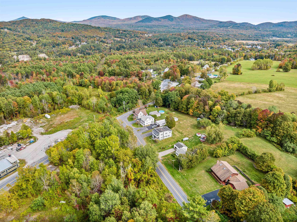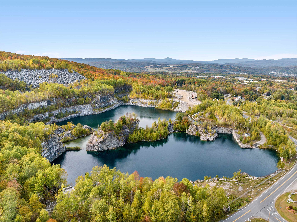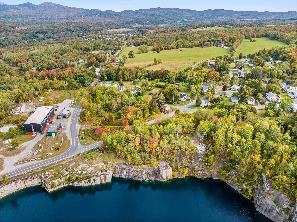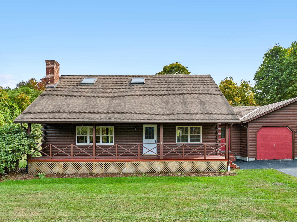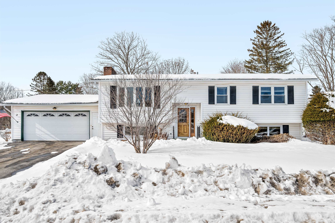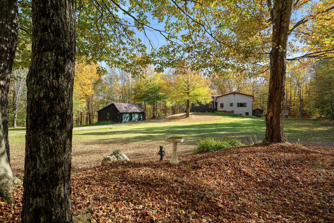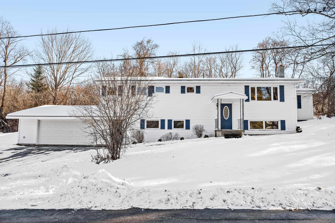1 of 60
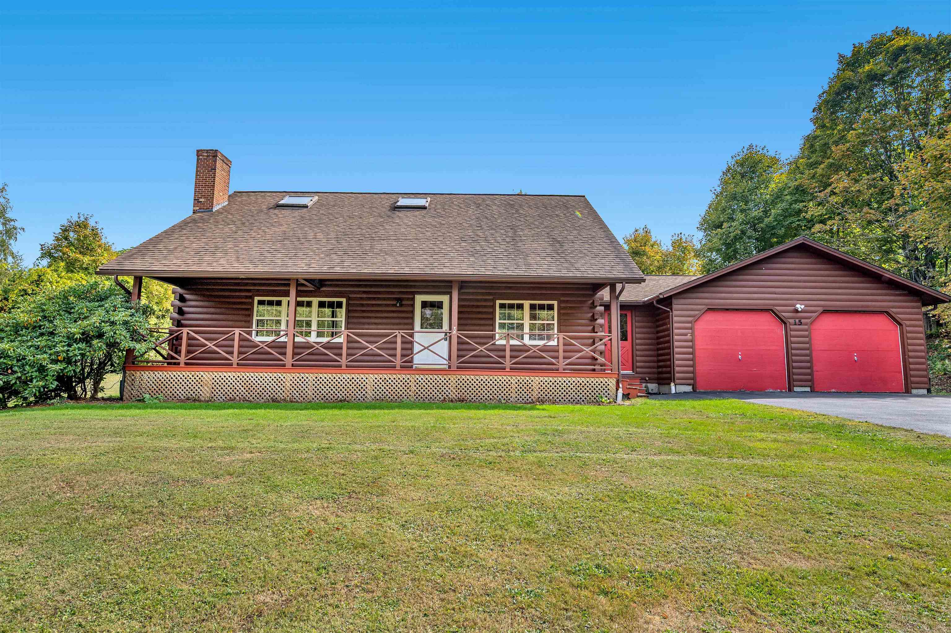
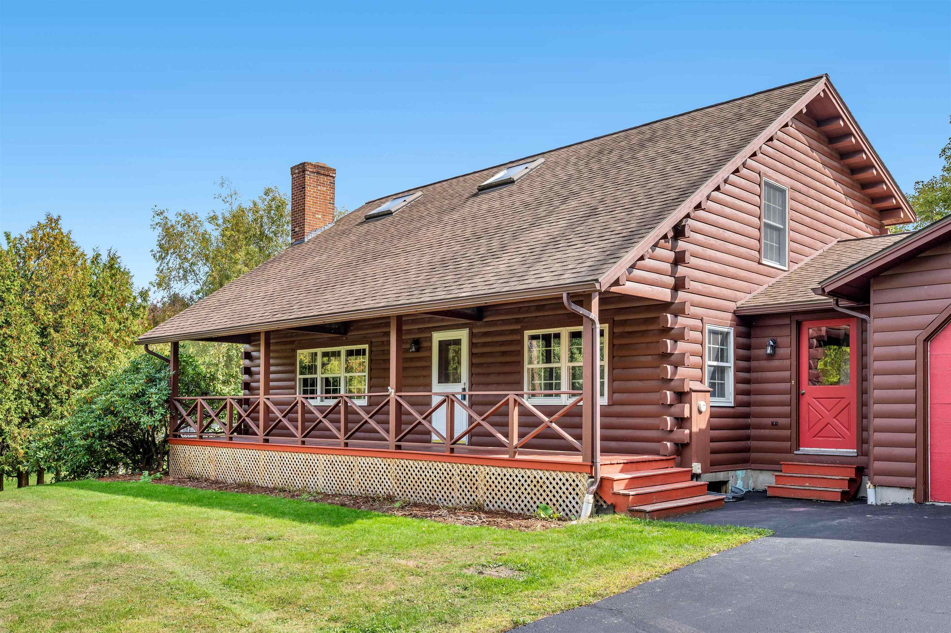
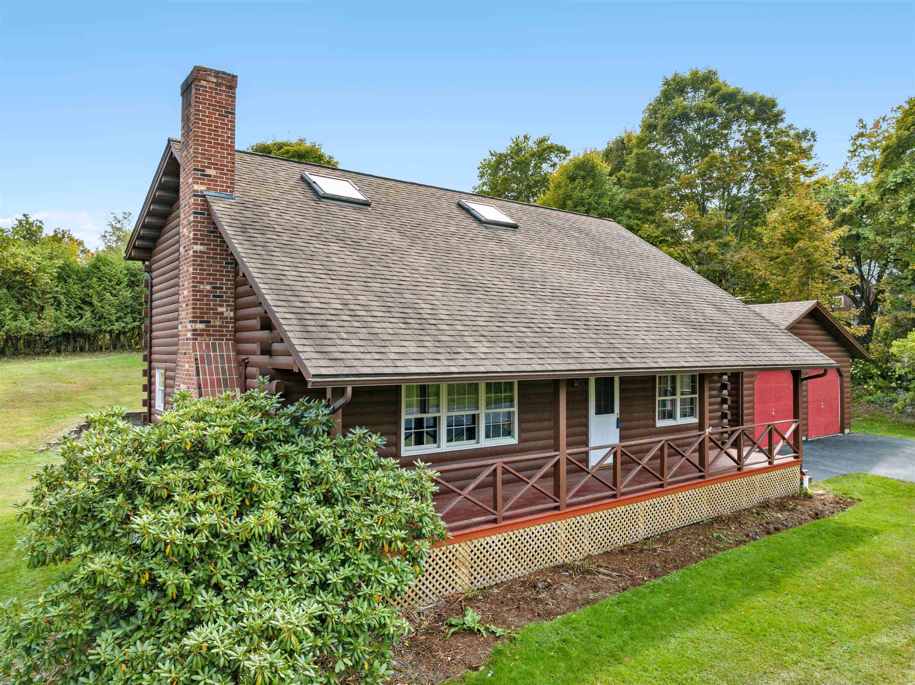
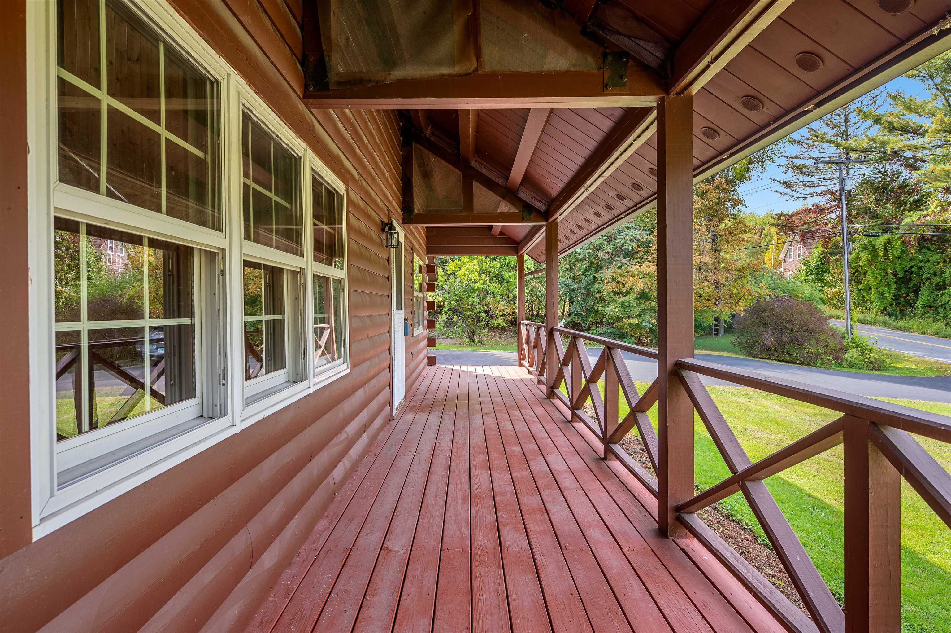
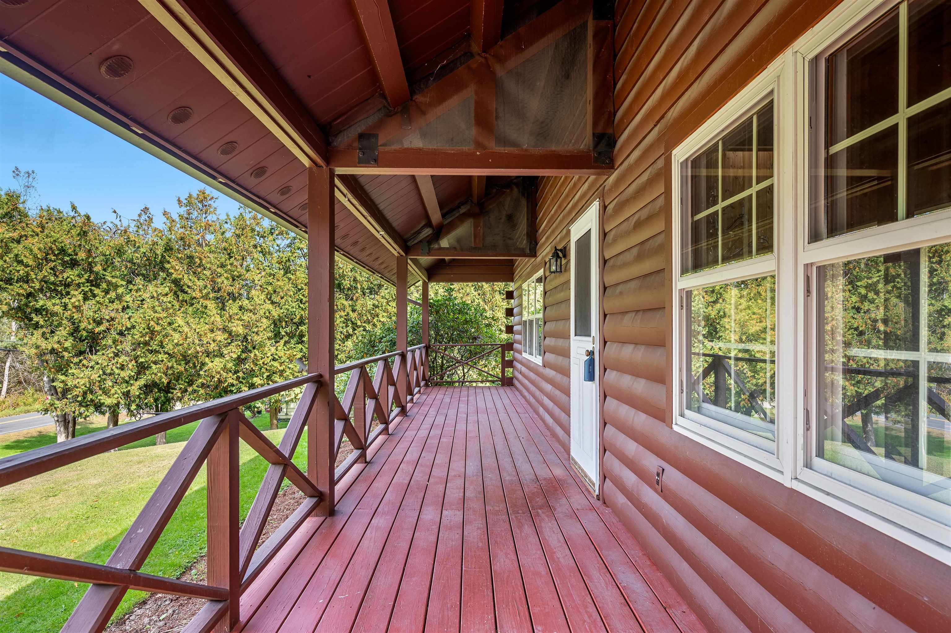
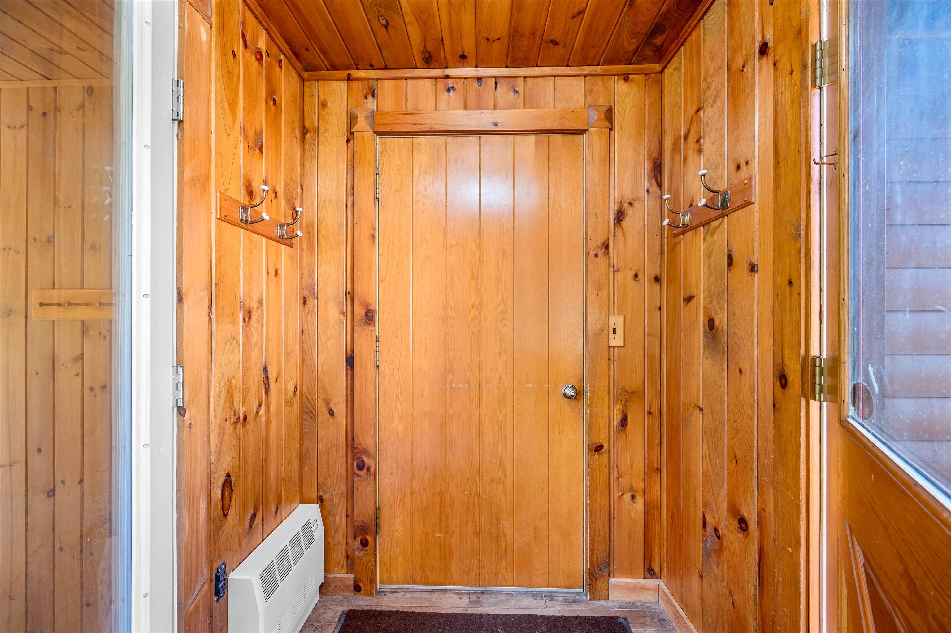
General Property Information
- Property Status:
- Active
- Price:
- $475, 000
- Assessed:
- $0
- Assessed Year:
- County:
- VT-Washington
- Acres:
- 0.55
- Property Type:
- Single Family
- Year Built:
- 1990
- Agency/Brokerage:
- Timothy Heney
Element Real Estate - Bedrooms:
- 4
- Total Baths:
- 3
- Sq. Ft. (Total):
- 1738
- Tax Year:
- 2025
- Taxes:
- $6, 250
- Association Fees:
Tucked into a quiet Barre Town neighborhood with the ease of public utilities and a newly paved road, this log home wraps you in that quintessential Vermont charm without sacrificing convenience. Step onto the wide front porch and you’ll instantly feel it: the rhythm of summer evenings, where a rocking chair and a glass of something cold just make sense. Out back, a private brick patio offers your own secret garden moment. Inside, it’s all about volume and warmth. The living room stuns with soaring ceilings, skylights, pegged oak floors, and a fireplace that feels like the heartbeat of the home. A first-floor bedroom and three-quarter bath make single-level living possible, while the extra den is perfect for a cozy home office or reading nook. Storage? Covered. The oversized two-car garage is ready for your gear, your projects, or just keeping the Vermont winter at bay. This isn’t just a house. It's a lifestyle. Whether you're drawn to Barre Town for its community or crave a log home that doesn’t feel like it’s in the middle of nowhere, this place hits the sweet spot.
Interior Features
- # Of Stories:
- 1.75
- Sq. Ft. (Total):
- 1738
- Sq. Ft. (Above Ground):
- 1738
- Sq. Ft. (Below Ground):
- 0
- Sq. Ft. Unfinished:
- 1014
- Rooms:
- 8
- Bedrooms:
- 4
- Baths:
- 3
- Interior Desc:
- Cathedral Ceiling, Dining Area, 1 Fireplace, Natural Light, Natural Woodwork, Skylight, Vaulted Ceiling, Basement Laundry
- Appliances Included:
- Dishwasher, Dryer, Range Hood, Microwave, Electric Range, Refrigerator, Washer, Water Heater off Boiler, Oil Water Heater, Owned Water Heater
- Flooring:
- Hardwood, Softwood, Vinyl
- Heating Cooling Fuel:
- Water Heater:
- Basement Desc:
- Concrete Floor, Full, Storage Space, Unfinished
Exterior Features
- Style of Residence:
- Cape
- House Color:
- Log
- Time Share:
- No
- Resort:
- Exterior Desc:
- Exterior Details:
- Garden Space, Patio, Covered Porch, Shed
- Amenities/Services:
- Land Desc.:
- Landscaped, Neighborhood
- Suitable Land Usage:
- Roof Desc.:
- Architectural Shingle
- Driveway Desc.:
- Paved
- Foundation Desc.:
- Poured Concrete, Concrete Slab
- Sewer Desc.:
- Public
- Garage/Parking:
- Yes
- Garage Spaces:
- 2
- Road Frontage:
- 113
Other Information
- List Date:
- 2025-09-24
- Last Updated:


