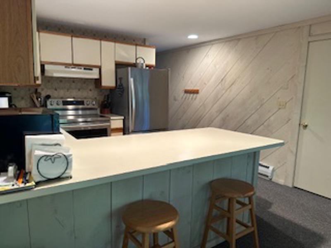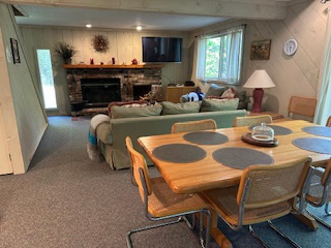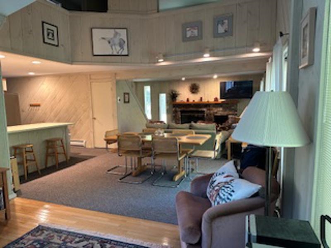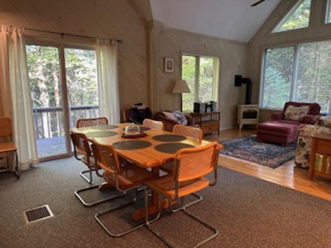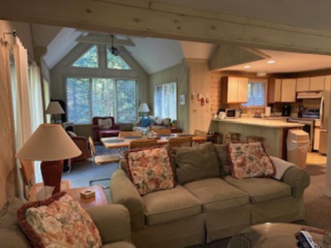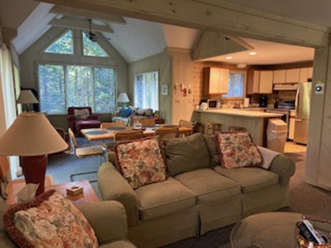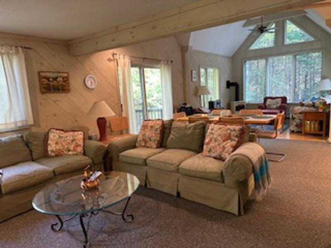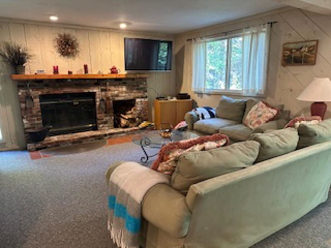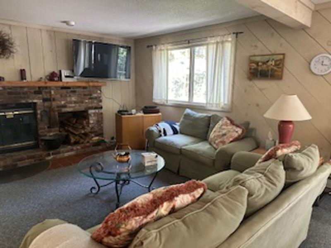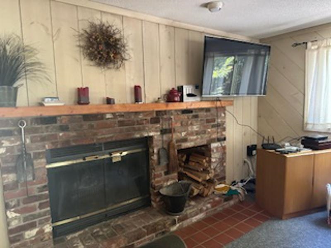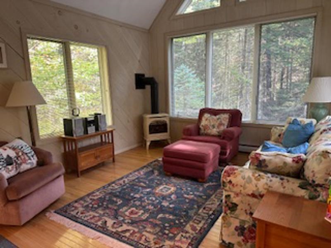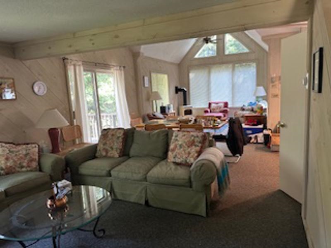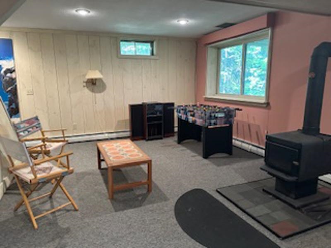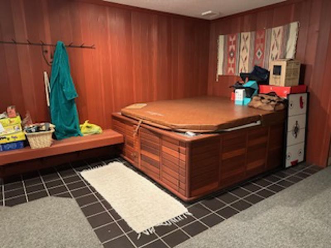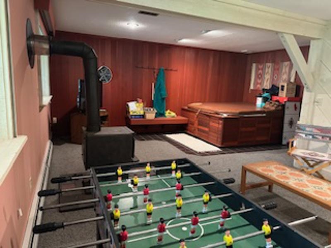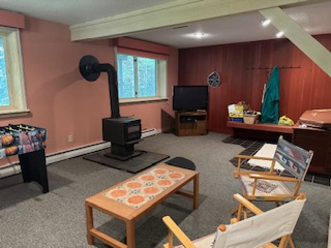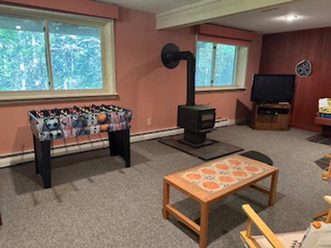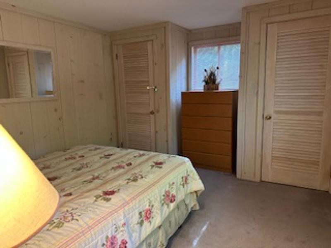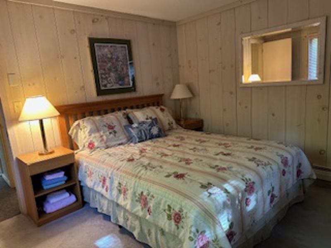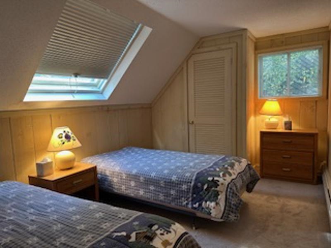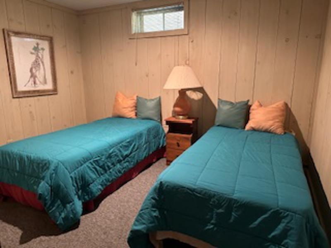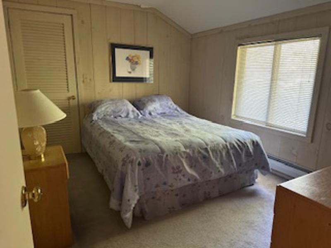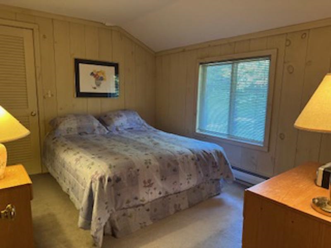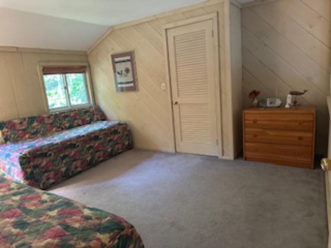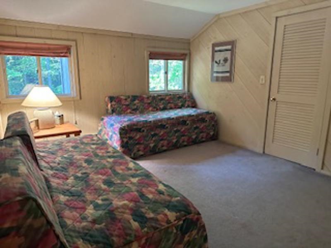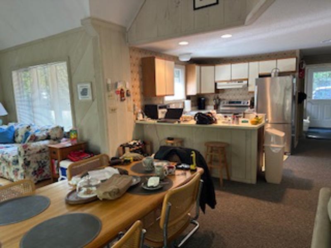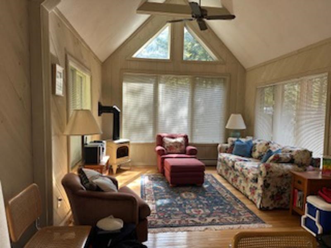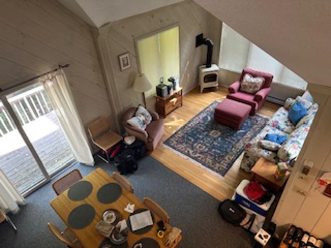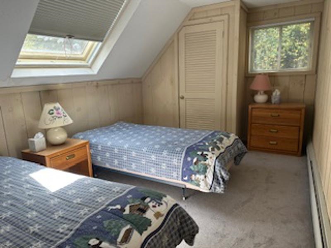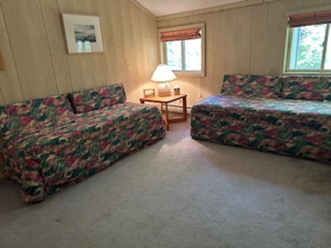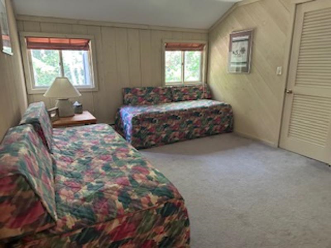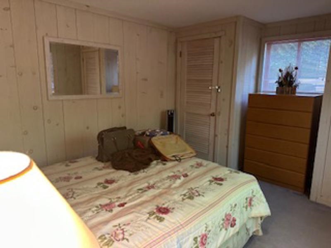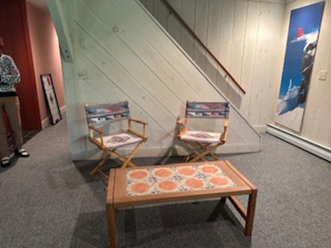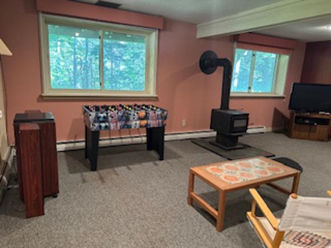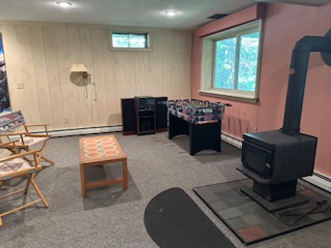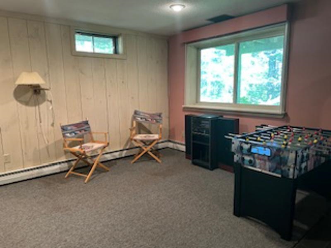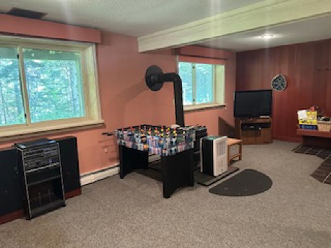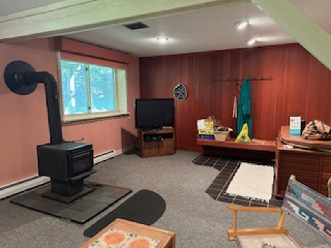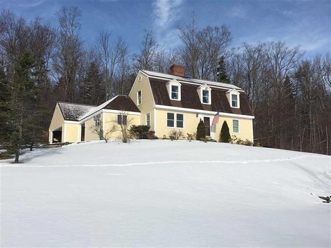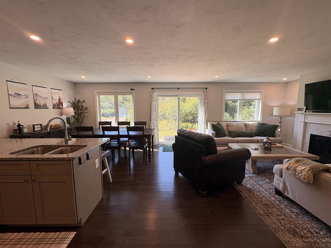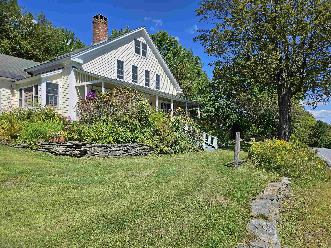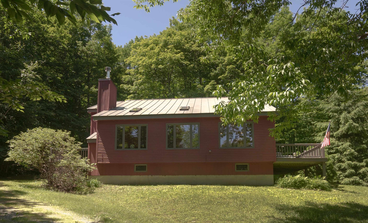1 of 44
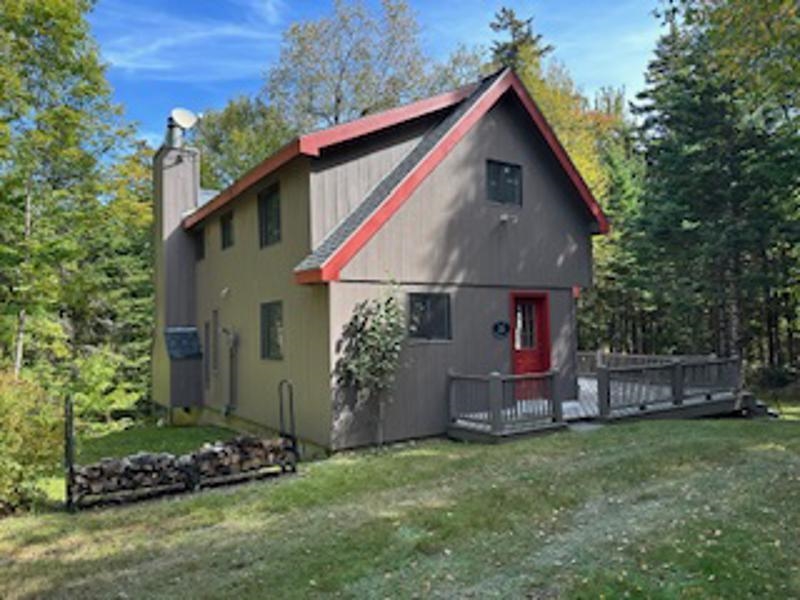
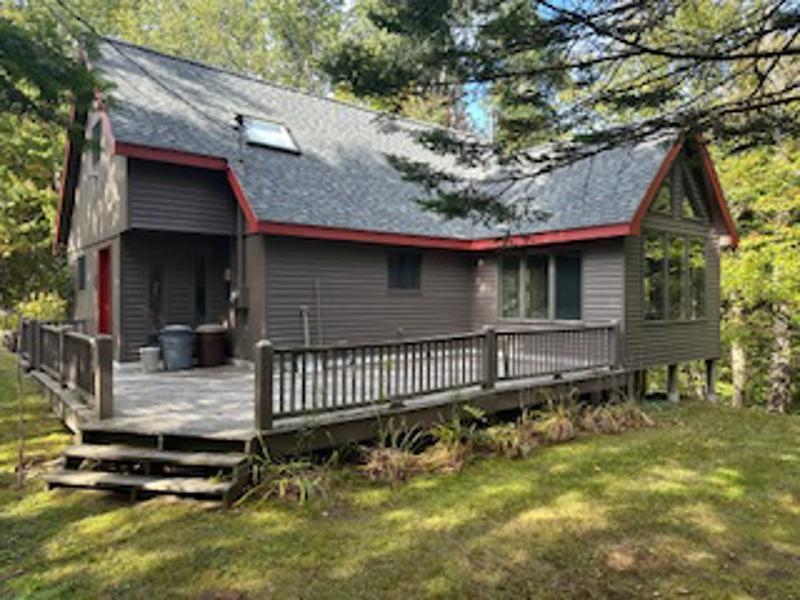
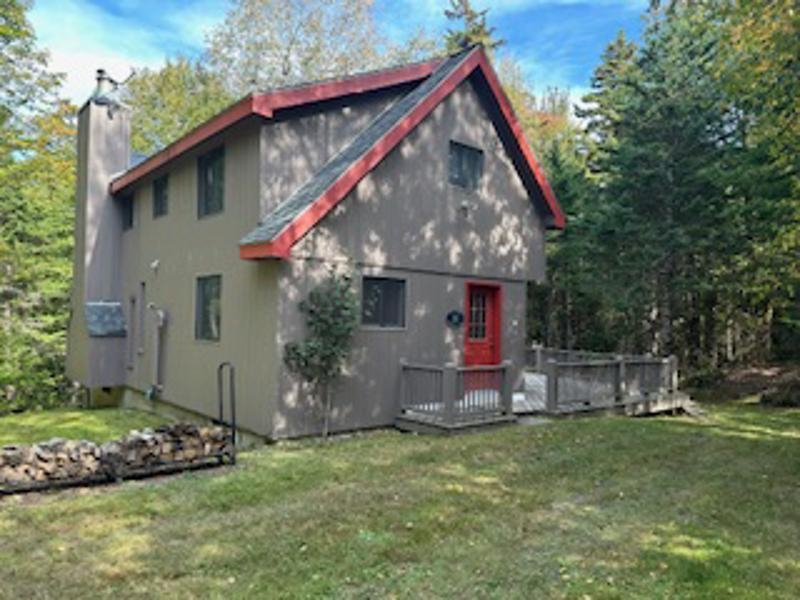
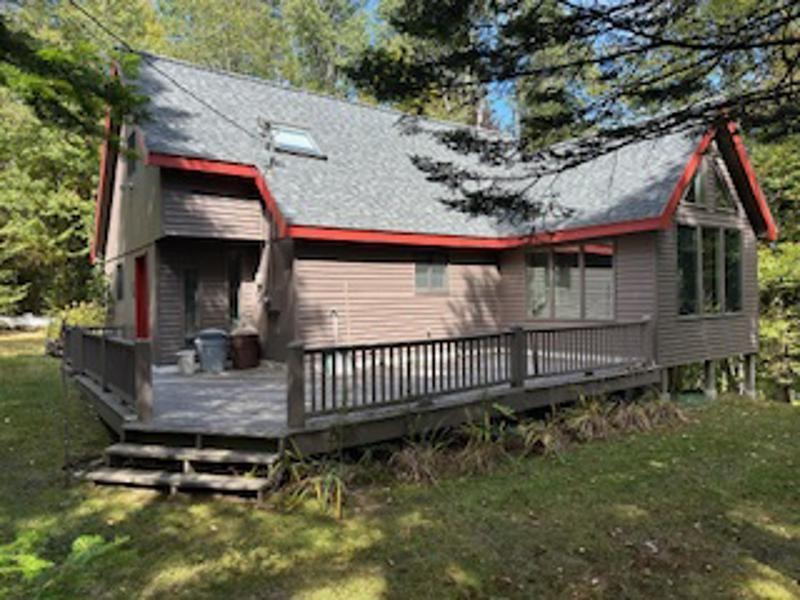
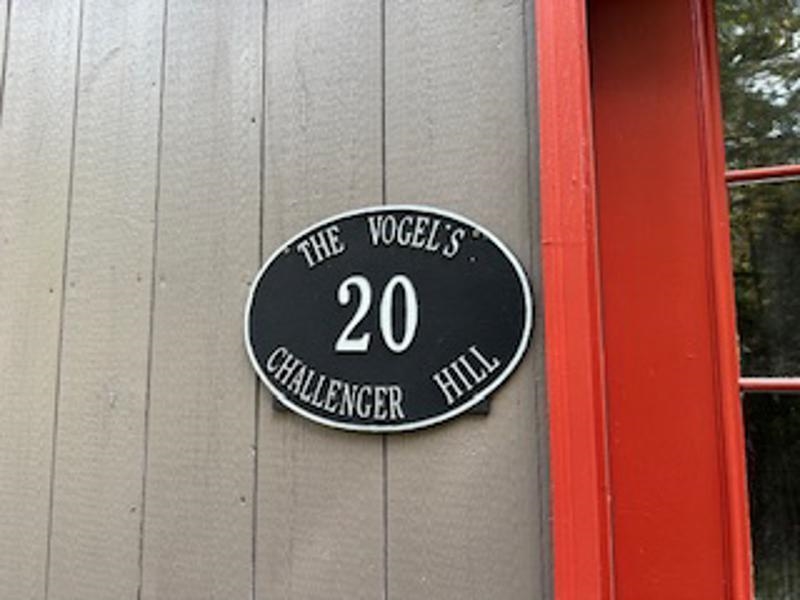
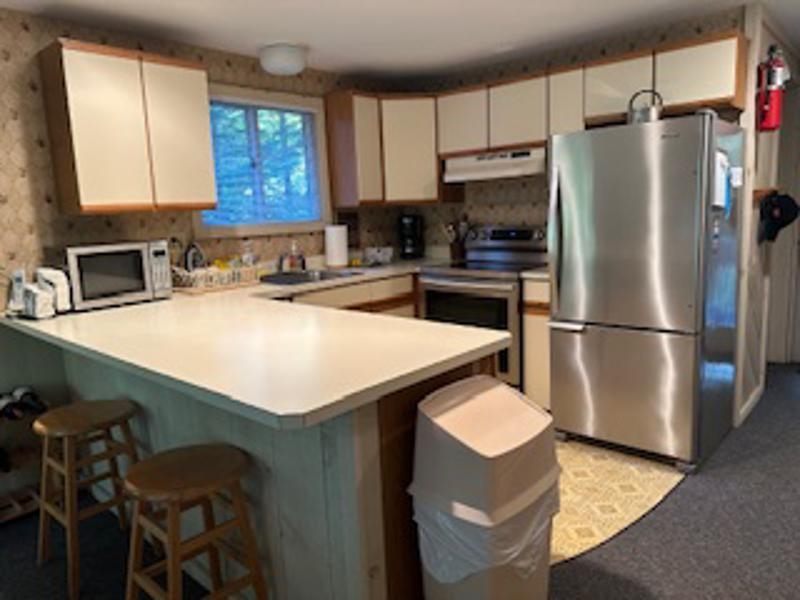
General Property Information
- Property Status:
- Active
- Price:
- $519, 000
- Assessed:
- $0
- Assessed Year:
- County:
- VT-Windham
- Acres:
- 0.48
- Property Type:
- Single Family
- Year Built:
- 1986
- Agency/Brokerage:
- Richard Caplan
Deerfield Valley Real Estate - Bedrooms:
- 4
- Total Baths:
- 3
- Sq. Ft. (Total):
- 2800
- Tax Year:
- 2025
- Taxes:
- $5, 539
- Association Fees:
Charming Private Retreat Near Mount Snow Nestled on a private, wooded lot, this inviting home offers serene outdoor living with both a front and rear deck, as well as a level front yard. Inside, the open-concept layout features a beautiful brick wood-burning fireplace in the living room and a cozy sunroom with vaulted ceilings and large windows that bathe the space in natural light. It boasts hardwood floors, a gas stove, and a convenient laundry room with an entry. The spacious first-floor primary suite offers easy living, while the second floor includes three additional bedrooms and a small loft—perfect for guests or a home office. The lower level features a welcoming family room, a utility room with a workbench, a ¾ bath, a woodstove, a versatile bonus room, and a relaxing hot tub. Whether you're looking for a year-round residence or a mountain getaway, this home is ideally located close to Mount Snow and all the area's outdoor activities.
Interior Features
- # Of Stories:
- 2
- Sq. Ft. (Total):
- 2800
- Sq. Ft. (Above Ground):
- 2800
- Sq. Ft. (Below Ground):
- 0
- Sq. Ft. Unfinished:
- 0
- Rooms:
- 8
- Bedrooms:
- 4
- Baths:
- 3
- Interior Desc:
- Ceiling Fan, Dining Area, Gas Fireplace, Wood Fireplace, 1 Fireplace, Kitchen Island, Kitchen/Dining, Kitchen/Living, Living/Dining, Natural Light, Natural Woodwork, Skylight, Vaulted Ceiling
- Appliances Included:
- Dishwasher, Dryer, Electric Range, Refrigerator, Washer, Electric Water Heater
- Flooring:
- Carpet, Vinyl, Wood
- Heating Cooling Fuel:
- Water Heater:
- Basement Desc:
- Finished, Full
Exterior Features
- Style of Residence:
- Cape, Chalet
- House Color:
- Time Share:
- No
- Resort:
- Exterior Desc:
- Exterior Details:
- Deck, Natural Shade
- Amenities/Services:
- Land Desc.:
- Ski Area, Wooded, Mountain, Near Golf Course, Near Shopping, Near Skiing, Near School(s)
- Suitable Land Usage:
- Roof Desc.:
- Shingle
- Driveway Desc.:
- Gravel
- Foundation Desc.:
- Concrete
- Sewer Desc.:
- Public
- Garage/Parking:
- No
- Garage Spaces:
- 0
- Road Frontage:
- 157
Other Information
- List Date:
- 2025-09-24
- Last Updated:


