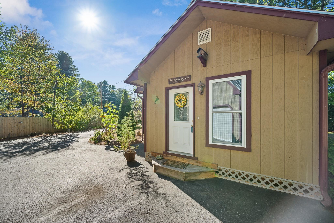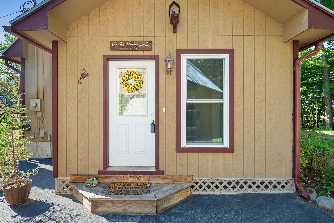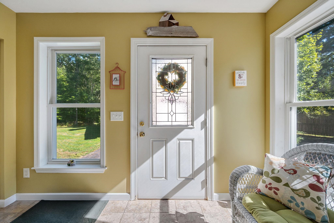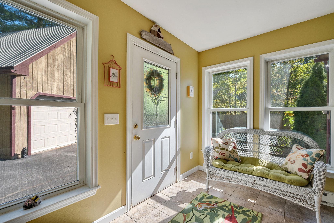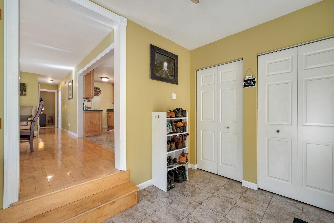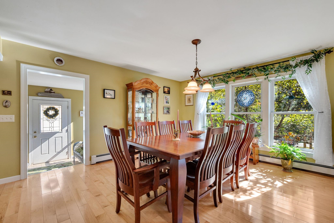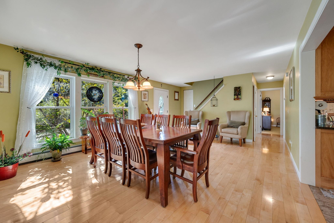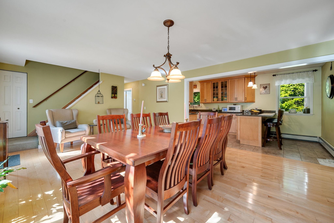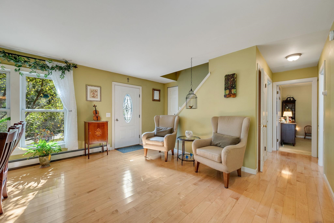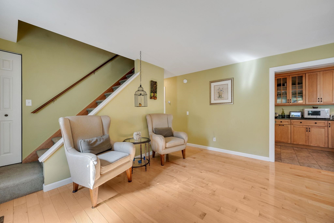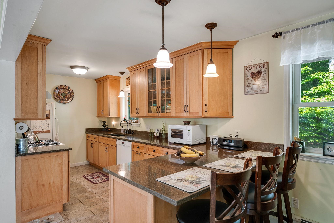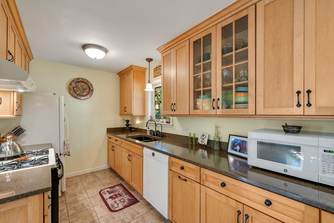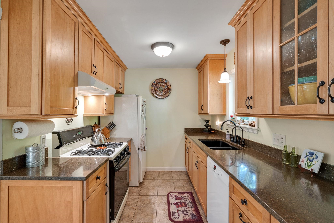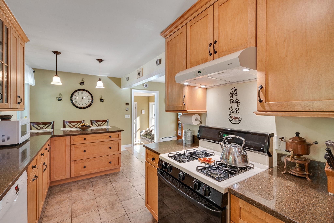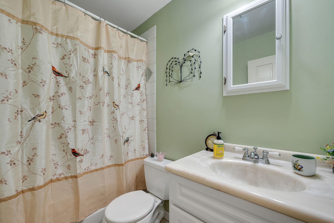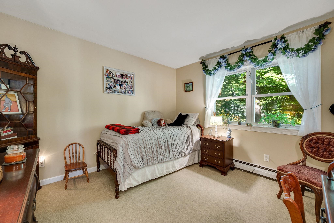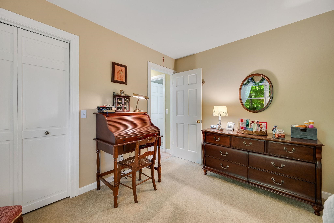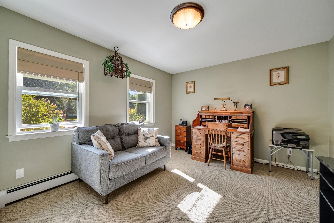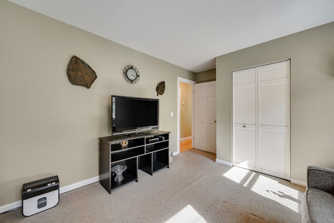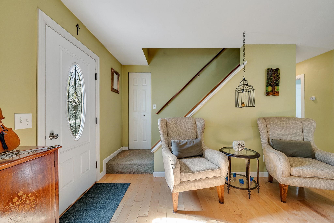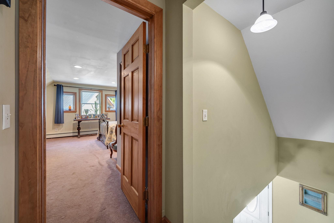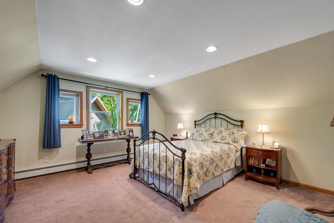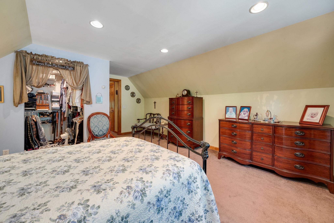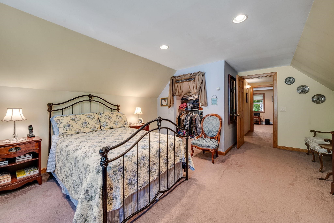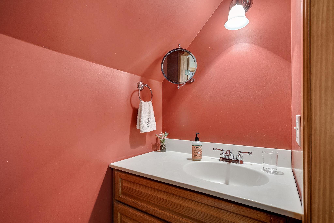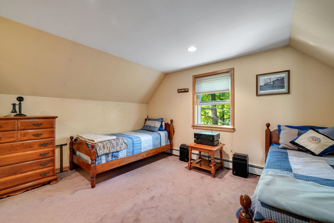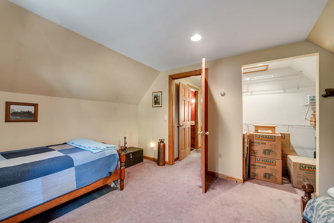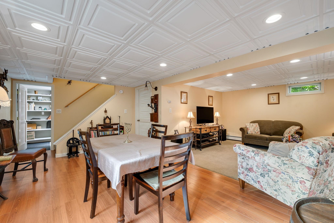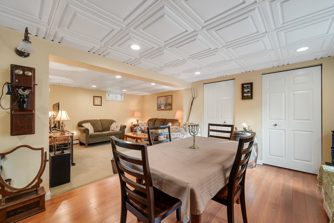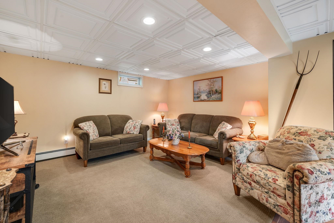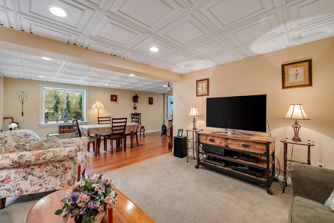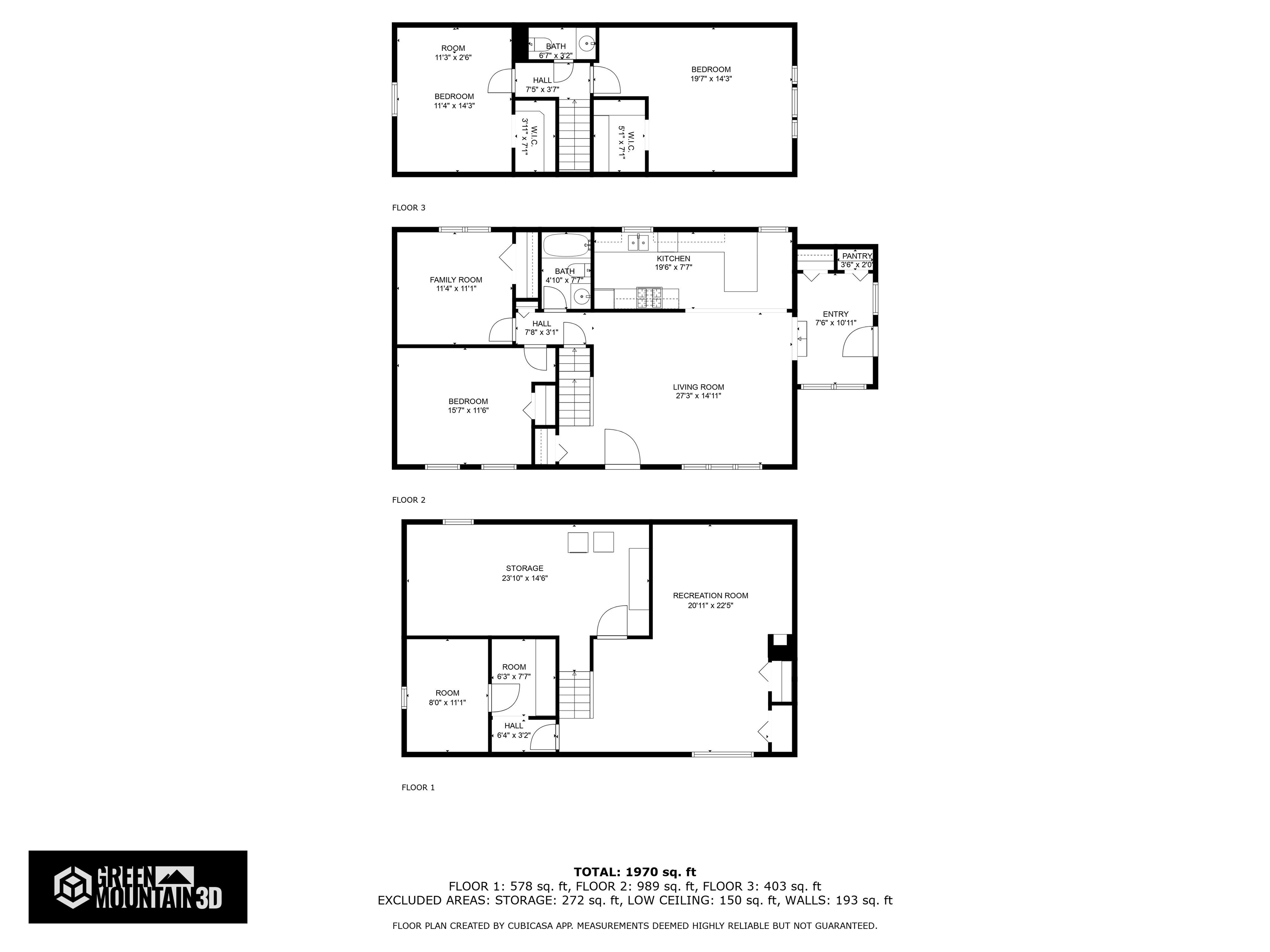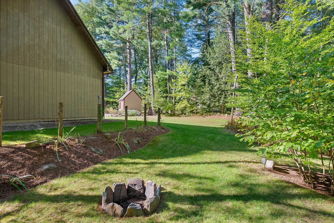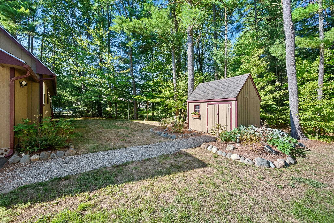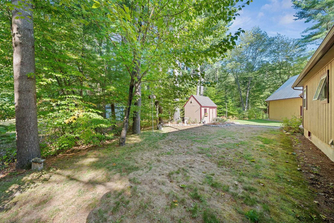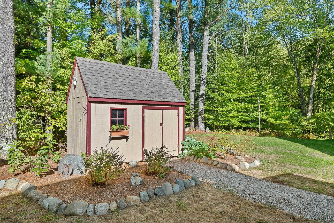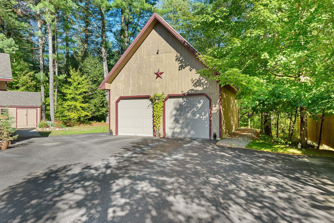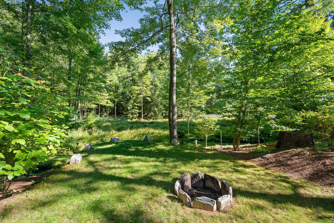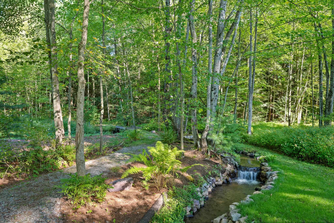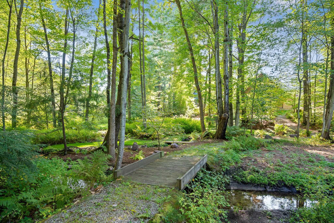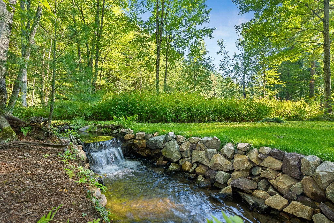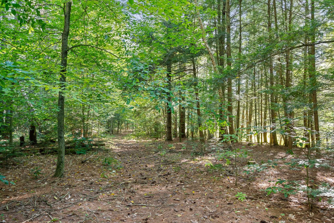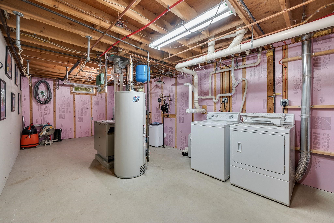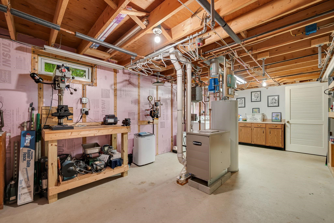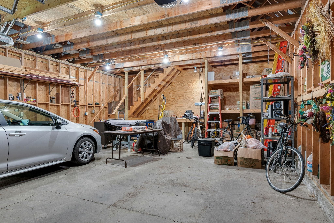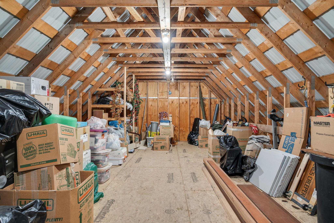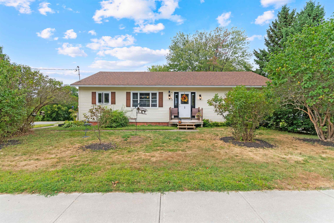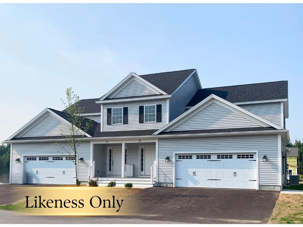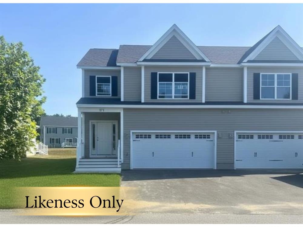1 of 52
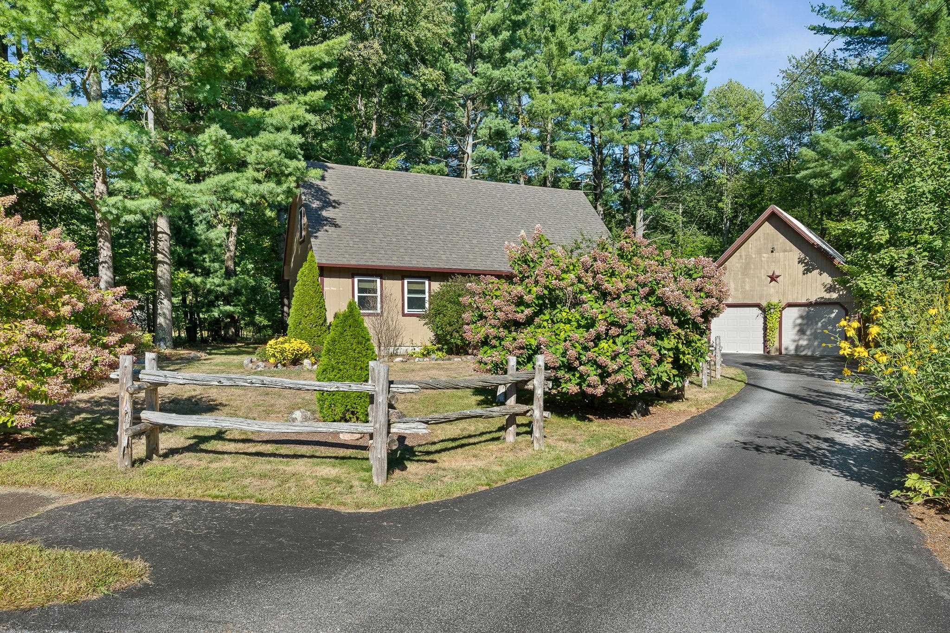
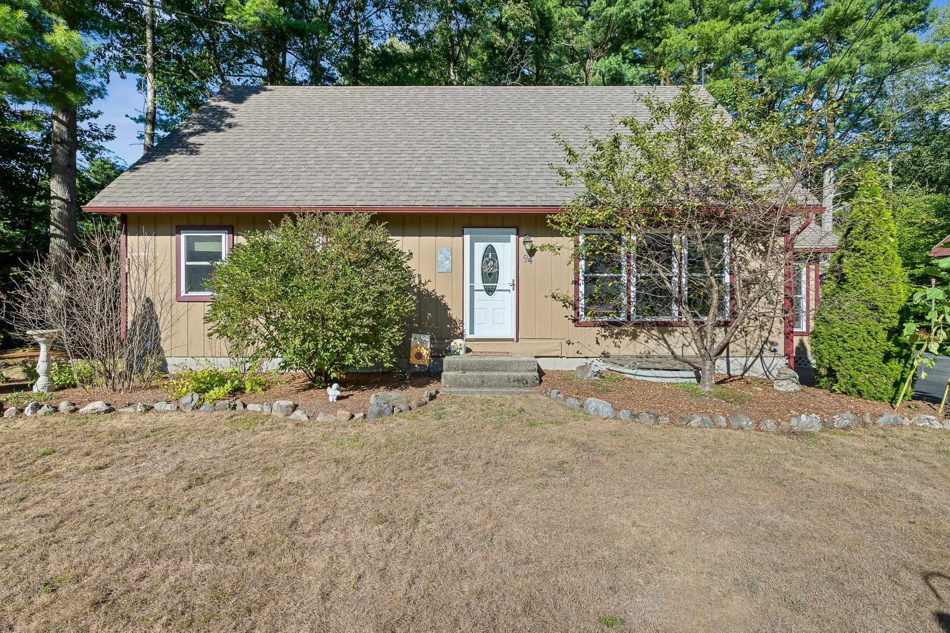
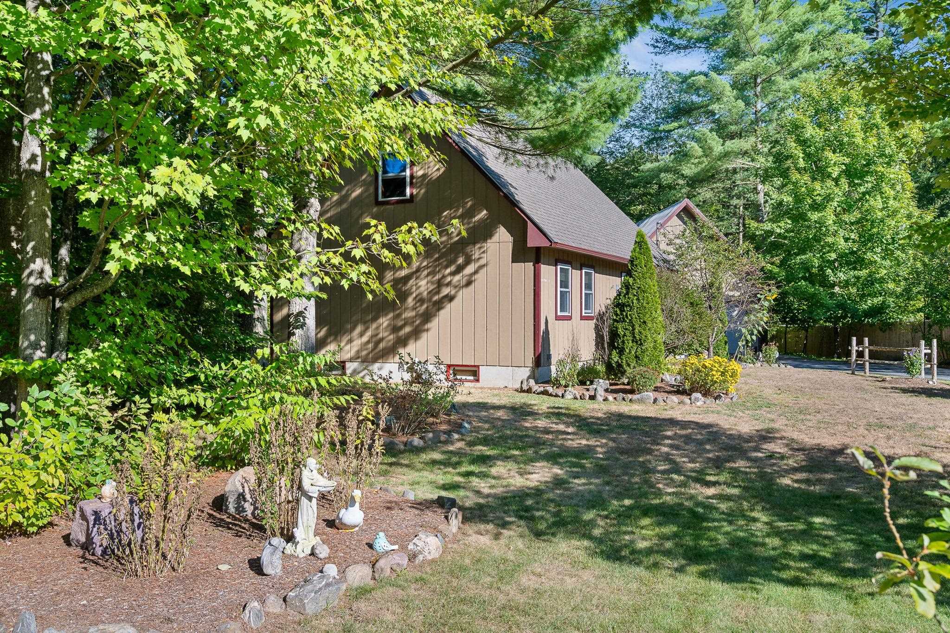
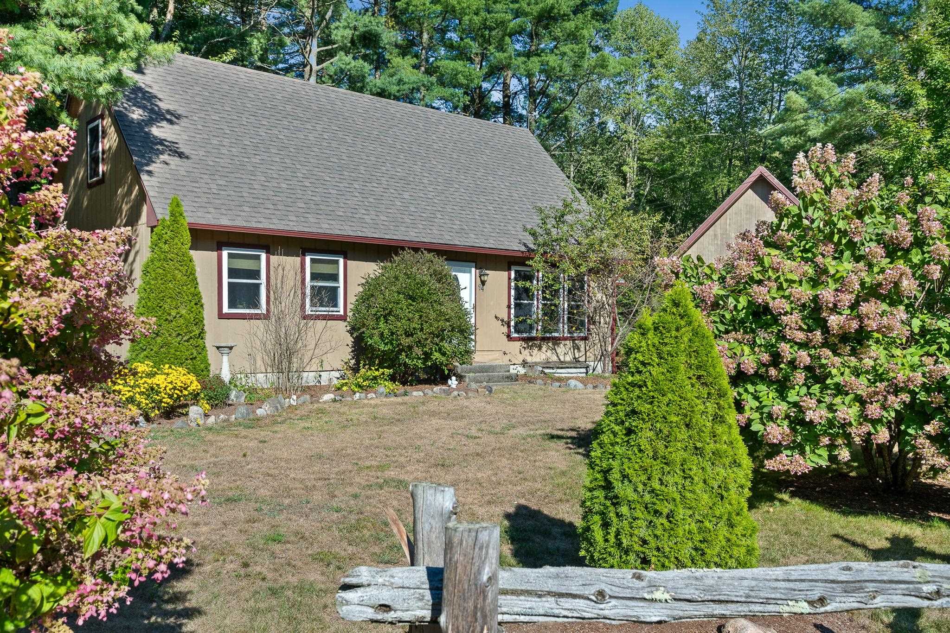
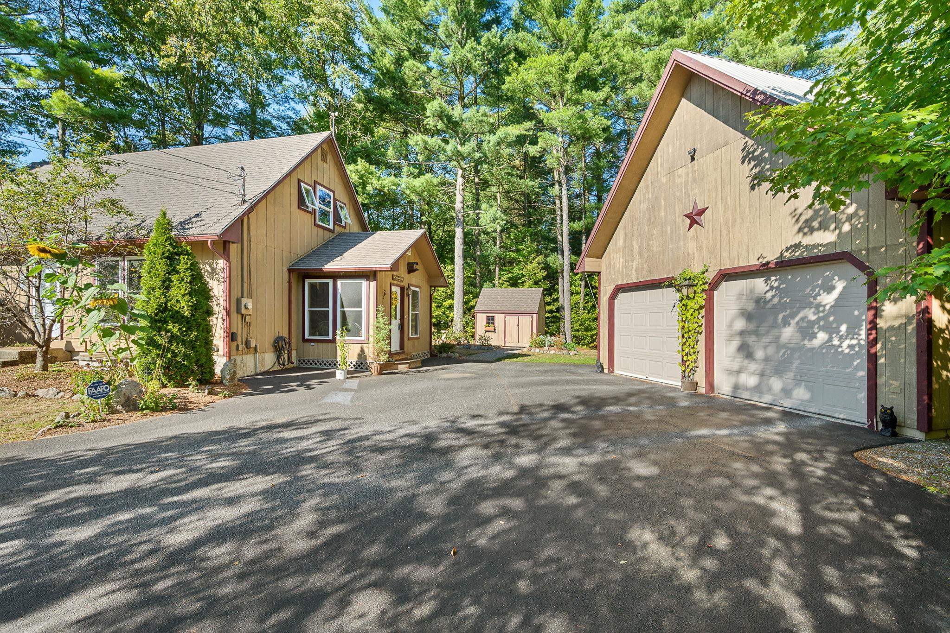
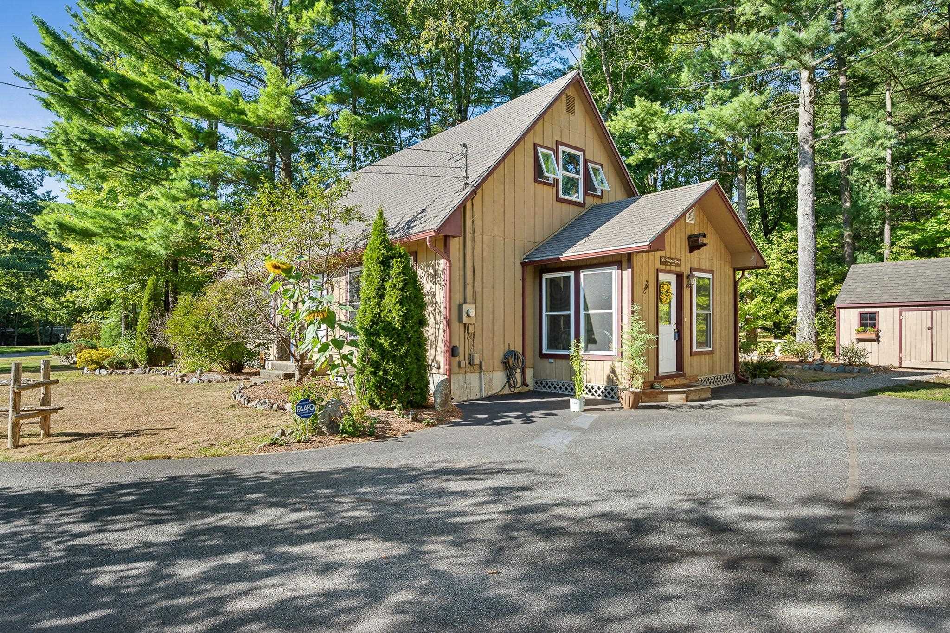
General Property Information
- Property Status:
- Active Under Contract
- Price:
- $465, 000
- Assessed:
- $0
- Assessed Year:
- County:
- VT-Chittenden
- Acres:
- 0.49
- Property Type:
- Single Family
- Year Built:
- 1985
- Agency/Brokerage:
- Cole Elwood
KW Vermont - Bedrooms:
- 4
- Total Baths:
- 2
- Sq. Ft. (Total):
- 2052
- Tax Year:
- 2025
- Taxes:
- $6, 104
- Association Fees:
4 Bedroom Cape Full of Charm and Comfort! Lovingly cared for over the years, this beautiful Cape is tucked into a quiet neighborhood where every season feels like home. Step inside and you’ll find a sunlit floorplan that invites gatherings—whether it’s morning coffee at the breakfast bar, or evenings filled with laughter that spill from the kitchen into the living spaces. With four spacious bedrooms and one and a half baths, there’s room for everyone to settle in. The finished basement with its egress window adds another layer of living space, while a spacious mudroom and under stair storage keeps daily life organized. Outside, the property blossoms into a retreat of its own. Carefully landscaped perennial gardens frame a gentle waterfall, filling the air with a calming soundtrack. A detached two-car garage with upstairs storage and shed provide space for tools and toys, leaving the yard open for play or quiet reflection. And for those who crave a connection to the outdoors, walking trails are just steps away, perfect for spotting birds, stretching your legs, or simply letting the day unwind. Close to shopping and schools with easy access to I89, make this home private while easy access to all amenities. Open House Sunday 9/28 1-3 pm.
Interior Features
- # Of Stories:
- 2
- Sq. Ft. (Total):
- 2052
- Sq. Ft. (Above Ground):
- 1552
- Sq. Ft. (Below Ground):
- 500
- Sq. Ft. Unfinished:
- 460
- Rooms:
- 6
- Bedrooms:
- 4
- Baths:
- 2
- Interior Desc:
- Appliances Included:
- Dishwasher, Dryer, Range Hood, Freezer, Gas Range, Refrigerator, Washer, Gas Stove, Natural Gas Water Heater
- Flooring:
- Carpet, Tile, Wood
- Heating Cooling Fuel:
- Water Heater:
- Basement Desc:
- Full, Partially Finished, Interior Access
Exterior Features
- Style of Residence:
- Cape
- House Color:
- Brown
- Time Share:
- No
- Resort:
- Exterior Desc:
- Exterior Details:
- Garden Space, Outbuilding
- Amenities/Services:
- Land Desc.:
- Country Setting, Neighborhood
- Suitable Land Usage:
- Roof Desc.:
- Metal, Shingle
- Driveway Desc.:
- Paved
- Foundation Desc.:
- Concrete
- Sewer Desc.:
- Drywell, Septic
- Garage/Parking:
- Yes
- Garage Spaces:
- 2
- Road Frontage:
- 0
Other Information
- List Date:
- 2025-09-24
- Last Updated:


