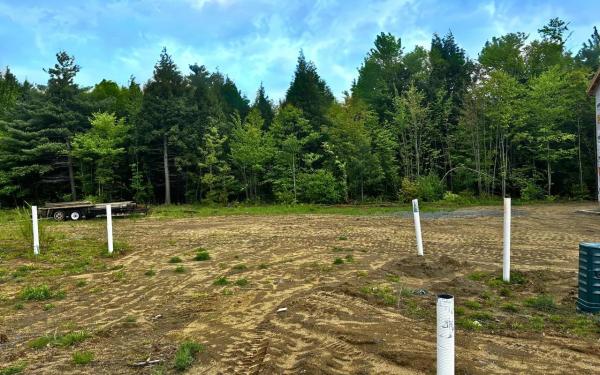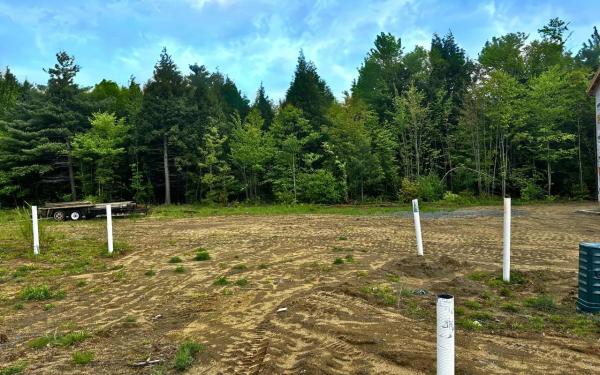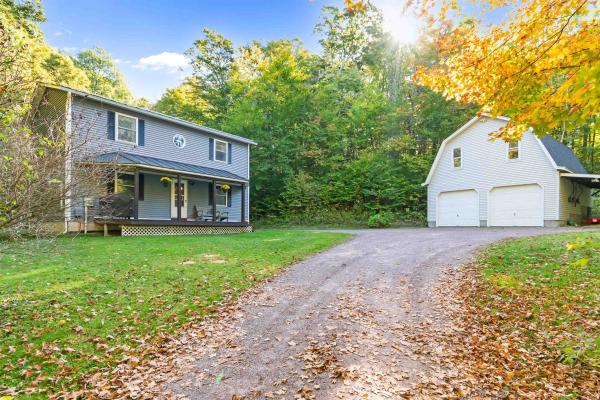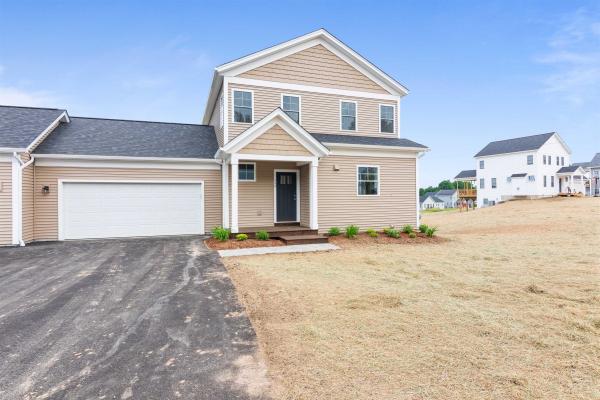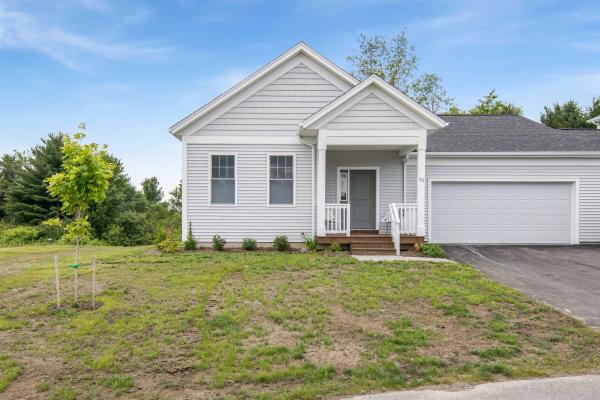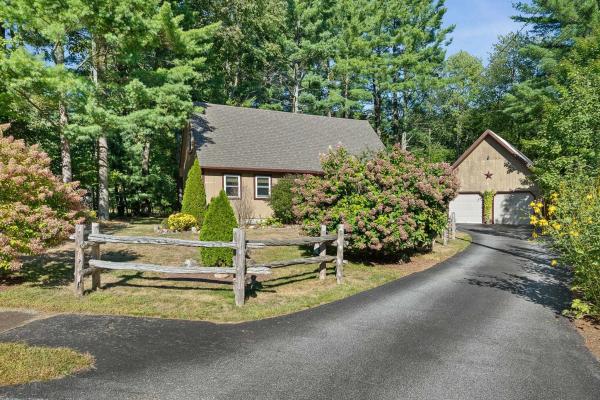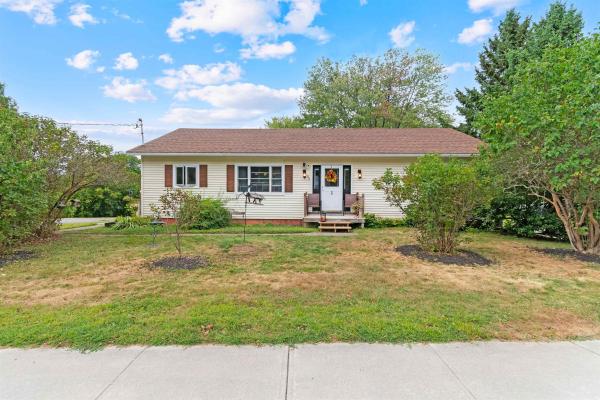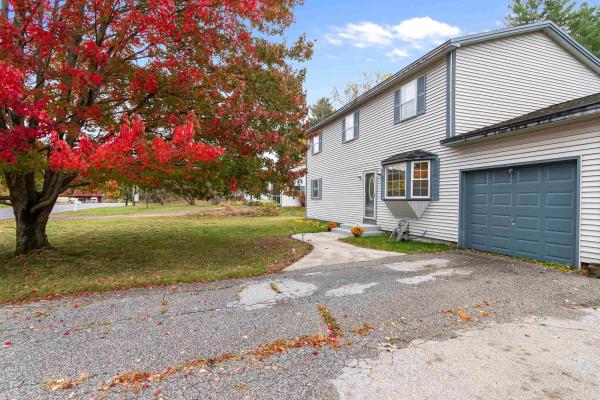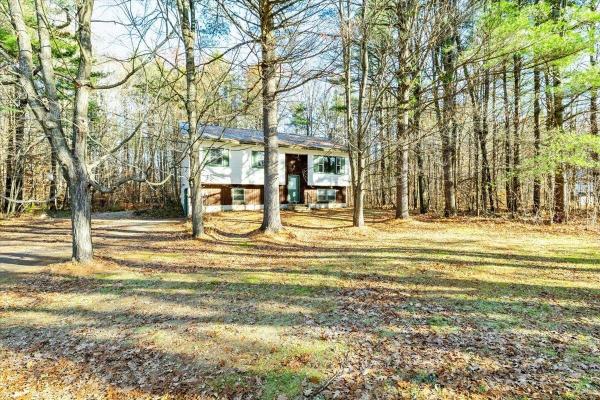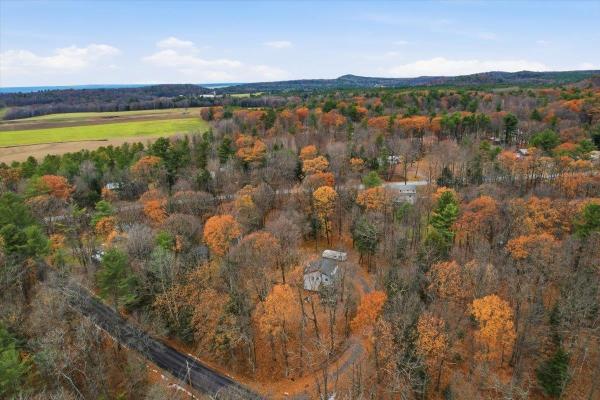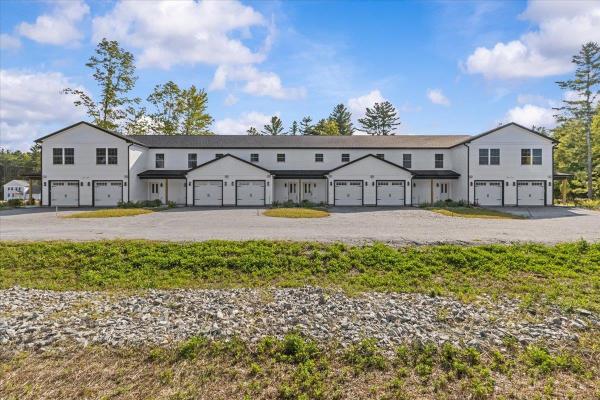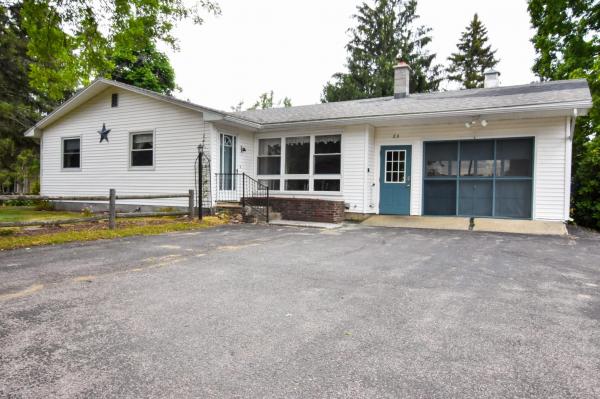Your Chance to Own in the Final Phase of Haydenberry Estates! Welcome to the long-anticipated final phase of Haydenberry Estates—featuring the most coveted outer circle lots in the community. These rare townhomes offer maximum privacy with private, tree-lined backyards—a true rarity in townhome living! The Haven Plan is thoughtfully designed for easy, one-level living, with a spacious first-floor primary suite that provides comfort and convenience. Upstairs, you'll find two large additional bedrooms, each with its own full bath—perfect for guests, family, or flexible living space. Situated on over 15 acres of shared common land, this beautifully planned neighborhood offers a tranquil setting with unmatched access to Milton’s parks, shopping, dining, schools, and fitness centers—all just minutes from I-89, and a quick drive to Georgia and Colchester. Inside, enjoy premium finishes such as hardwood and tile flooring, granite countertops, stainless steel appliances, and a gas fireplace. Each home includes a full basement with egress windows, providing excellent potential for future expansion. Best of all, these are PUD townhomes on footprint lots, allowing for single-family home financing—with no condo financing restrictions and significant monthly savings on your mortgage. Now is your chance to personalize your finishes and secure a home in Milton’s most desirable new community—before pricing changes and the final homes are gone!
Your Chance to Own in the Final Phase of Haydenberry Estates! Welcome to the long-anticipated final phase of Haydenberry Estates—featuring the most coveted outer circle lots in the community. These rare townhomes offer maximum privacy with private, tree-lined backyards—a true rarity in townhome living! The Haven Plan is thoughtfully designed for easy, one-level living, with a spacious first-floor primary suite that provides comfort and convenience. Upstairs, you'll find two large additional bedrooms, each with its own full bath—perfect for guests, family, or flexible living space. Situated on over 15 acres of shared common land, this beautifully planned neighborhood offers a tranquil setting with unmatched access to Milton’s parks, shopping, dining, schools, and fitness centers—all just minutes from I-89, and a quick drive to Georgia and Colchester. Inside, enjoy premium finishes such as hardwood and tile flooring, granite countertops, stainless steel appliances, and a gas fireplace. Each home includes a full basement with egress windows, providing excellent potential for future expansion. Best of all, these are PUD townhomes on footprint lots, allowing for single-family home financing—with no condo financing restrictions and significant monthly savings on your mortgage. Now is your chance to personalize your finishes and secure a home in Milton’s most desirable new community—before pricing changes and the final homes are gone!
Welcome to the long-anticipated final phase of Haydenberry Estates—featuring the most coveted outer loop lots in the community. These rare townhomes offer maximum privacy with private backyards that back directly to the treeline—a truly unique feature in townhome living! This Laurel Plan boasts 3 spacious bedrooms upstairs and a bright, open-concept main level designed for modern lifestyles. You'll love the high-end finishes, including hardwood and tile floors, granite countertops, stainless steel appliances, and a cozy gas fireplace. Plus, each home includes a basement with egress windows, perfect for future expansion. Set on over 15 acres of shared common land, this thoughtfully planned neighborhood offers a quiet, natural setting with easy access to shopping, dining, schools, gyms, and Milton’s amazing parks—all just minutes from I-89 and a short drive to both Georgia and Colchester. And here’s a key advantage: These PUD townhomes are on footprint lots and qualify for single-family home financing, eliminating condo loan restrictions and offering significant savings on your monthly mortgage. Act now to personalize your finishes and secure your spot in Milton’s most desirable new neighborhood—before pricing adjusts and these final homes are gone!
Welcome to the long-anticipated final phase of Haydenberry Estates—featuring the most coveted outer loop lots in the community. These rare townhomes offer maximum privacy with private backyards that back directly to the treeline—a truly unique feature in townhome living! This Laurel Plan boasts 3 spacious bedrooms upstairs and a bright, open-concept main level designed for modern lifestyles. You'll love the high-end finishes, including hardwood and tile floors, granite countertops, stainless steel appliances, and a cozy gas fireplace. Plus, each home includes a basement with egress windows, perfect for future expansion. Set on over 15 acres of shared common land, this thoughtfully planned neighborhood offers a quiet, natural setting with easy access to shopping, dining, schools, gyms, and Milton’s amazing parks—all just minutes from I-89 and a short drive to both Georgia and Colchester. And here’s a key advantage: These PUD townhomes are on footprint lots and qualify for single-family home financing, eliminating condo loan restrictions and offering significant savings on your monthly mortgage. Act now to personalize your finishes and secure your spot in Milton’s most desirable new neighborhood—before pricing adjusts and these final homes are gone!
Welcome to the long-anticipated final phase of Haydenberry Estates—featuring the most coveted outer loop lots in the community. These rare townhomes offer maximum privacy with private backyards that back directly to the treeline—a truly unique feature in townhome living! This Laurel Plan boasts 3 spacious bedrooms upstairs and a bright, open-concept main level designed for modern lifestyles. You'll love the high-end finishes, including hardwood and tile floors, granite countertops, stainless steel appliances, and a cozy gas fireplace. Plus, each home includes a basement with egress windows, perfect for future expansion. Set on over 15 acres of shared common land, this thoughtfully planned neighborhood offers a quiet, natural setting with easy access to shopping, dining, schools, gyms, and Milton’s amazing parks—all just minutes from I-89 and a short drive to both Georgia and Colchester. And here’s a key advantage: These PUD townhomes are on footprint lots and qualify for single-family home financing, eliminating condo loan restrictions and offering significant savings on your monthly mortgage. Act now to personalize your finishes and secure your spot in Milton’s most desirable new neighborhood—before pricing adjusts and these final homes are gone!
Welcome to the long-anticipated final phase of Haydenberry Estates—featuring the most coveted outer loop lots in the community. These rare townhomes offer maximum privacy with private backyards that back directly to the treeline—a truly unique feature in townhome living! This Laurel Plan boasts 3 spacious bedrooms upstairs and a bright, open-concept main level designed for modern lifestyles. You'll love the high-end finishes, including hardwood and tile floors, granite countertops, stainless steel appliances, and a cozy gas fireplace. Plus, each home includes a basement with egress windows, perfect for future expansion. Set on over 15 acres of shared common land, this thoughtfully planned neighborhood offers a quiet, natural setting with easy access to shopping, dining, schools, gyms, and Milton’s amazing parks—all just minutes from I-89 and a short drive to both Georgia and Colchester. And here’s a key advantage: These PUD townhomes are on footprint lots and qualify for single-family home financing, eliminating condo loan restrictions and offering significant savings on your monthly mortgage. Act now to personalize your finishes and secure your spot in Milton’s most desirable new neighborhood—before pricing adjusts and these final homes are gone!
Discover a property that perfectly balances space, comfort, and Vermont charm. Set on a scenic 10.1-acre lot, this colonial-style home offers privacy, versatility, and ample space to live, work, and unwind. With three generous bedrooms, two full baths, and multiple adaptable living areas, it is designed for both comfort and everyday functionality. The main level features a bright dining room, inviting living room, functional kitchen, full bath, and a flexible bonus room ideal for a home office, guest space, or playroom. Upstairs, all three bedrooms, a second full bath, and a cozy family area provide space for relaxation or media enjoyment. The lower level offers a large recreation room perfect for hobbies, exercise, or casual entertaining. Outside, a detached two-car garage includes a dedicated workshop area suited for creative projects, gear storage, or potential studio use. Surrounded by mature woods, the property provides plenty of outdoor opportunities, from gardening and exploring to enjoying the natural setting. Located in Milton, this home blends charm and tranquility with convenient access to schools, amenities, recreation, and commuter routes. Sellers to contribute $3000 to buyer(s) at closing.
Build your dream home in Dogwood Circle, a charming new neighborhood by Sterling Homes in the heart of Milton, Vermont. This thoughtfully planned community features 32 new residences, a mix of single-family and duplex homes with modern layouts and quality finishes. Ideally located just off Route 7,Dogwood Circle offers quick access to shopping, dining, schools, and parks. Residents can walk to the Milton Library or Bombardier Park, and enjoy an easy commute to both Burlington and St. Albans—just 20 minutes away. The featured Gray Plan is a 3-bedroom, 2.5-bath townhouse with nearly 1,600 sq ft of living space. Inside, enjoy an open-concept layout with 9’ ceilings, large windows, and natural light throughout. The kitchen includes quartz countertops, stainless appliances, gas range, and a center island. The main level also features a spacious living area, half bath, and a mudroom off the attached two-car garage. Upstairs, find three bedrooms including a primary suite with private bath. The full basement with egress offers future finishing potential, including a possible 4th bedroom. These energy-efficient, solar-ready homes come with customization options and a two-year Sterling Homes warranty. You'll be guided through the 180-day building process by a dedicated coordinator and receive regular updates via an online portal. Schedule your appointment today and make Dogwood Circle your next home. Photos are likeness only- home to be built.
Build your dream home in Dogwood Circle, a charming new neighborhood by Sterling Homes in the heart of Milton, Vermont. This thoughtfully planned community features 32 new residences, a mix of single-family and duplex homes with modern layouts and quality finishes. Ideally located just off Route 7, Dogwood Circle offers quick access to shopping, dining, schools, and parks. Residents can walk to the Milton Library or Bombardier Park, and enjoy an easy commute to both Burlington and St. Albans—just 20 minutes away. The featured Kousa Plan is a 2-bedroom, 2-bath one level townhouse with nearly 1,400 sq ft of living space. Inside, enjoy an open-concept layout with 9’ ceilings, large windows, and natural light throughout. The kitchen includes quartz countertops, stainless appliances, gas range, and a center island. This single level home also features a spacious living area and a mudroom off the attached two-car garage. The full basement with egress offers future finishing potential, including a possible 3rd bedroom. These energy-efficient, solar-ready homes come with customization options and a two-year Sterling Homes warranty. You'll be guided through the 180-day building process by a dedicated coordinator and receive regular updates via an online portal. Schedule your appointment today and make Dogwood Circle your next home. Photos likeness only- home to be built, other plans are available.
Don’t miss this beautifully maintained 3-bedroom Colonial, set on a spacious 0.55-acre lot with mature landscaping and a large backyard that’s perfect for gardening, entertaining, or play. Come inside to find gleaming hardwood floors throughout the kitchen, dining room, and hallway. The kitchen features warm oak cabinetry, a convenient appliance garage, and peninsula seating for three—ideal for casual meals or morning coffee. Just off the kitchen, the main floor half bathroom includes a washer and dryer for added convenience. At the front of the home, a formal living room welcomes guests with a large picture window offering great natural light. Toward the back, the cozy family room features built-in bookcases and a gas stove, opening into a stunning sunroom with cathedral ceilings, a ceiling fan, and a sliding door leading to the back deck—your new favorite spot to relax or entertain. Upstairs, the spacious primary suite offers a large walk-in closet that connects to a private ¾ bath. Two additional bedrooms and a full bathroom complete the second floor. The basement level includes egress access to the attached two-car garage and offers a workshop, finished bonus room, and plenty of storage space. Located just off Route 7 with quick access to I-89, shopping, and local amenities, this property offers the perfect blend of comfort, space, and convenience.
Architecturally designed contemporary nestled on a 1.28-acre lot with a spacious yard surrounded by mature woods. This unique home offers a flexible floor plan with 2–3 bedrooms and 2.5 baths, featuring hardwood floors and natural light throughout. The inviting living room boasts cathedral ceilings and a cozy pellet stove, while the kitchen includes a breakfast bar and opens to a sunny dining area with sliding glass doors to an expansive wraparound deck - perfect for outdoor dining or relaxing. Upstairs, the private primary suite offers a balcony, multiple closets, and a 5-piece en suite bath with jetted tub and laundry. The lower level includes a rec room, den, full bath, and a 2-car garage with a rubber floor. Additional highlights include another pellet stove, a heat pump, surround sound wiring, and a new fiberglass shingle roof. Enjoy direct access to a neighborhood trail network and the peace of a dead-end country road, all just minutes from Westford and Milton village amenities.
4 Bedroom Cape Full of Charm and Comfort! Lovingly cared for over the years, this beautiful Cape is tucked into a quiet neighborhood where every season feels like home. Step inside and you’ll find a sunlit floorplan that invites gatherings—whether it’s morning coffee at the breakfast bar, or evenings filled with laughter that spill from the kitchen into the living spaces. With four spacious bedrooms and one and a half baths, there’s room for everyone to settle in. The finished basement with its egress window adds another layer of living space, while a spacious mudroom and under stair storage keeps daily life organized. Outside, the property blossoms into a retreat of its own. Carefully landscaped perennial gardens frame a gentle waterfall, filling the air with a calming soundtrack. A detached two-car garage with upstairs storage and shed provide space for tools and toys, leaving the yard open for play or quiet reflection. And for those who crave a connection to the outdoors, walking trails are just steps away, perfect for spotting birds, stretching your legs, or simply letting the day unwind. Close to shopping and schools with easy access to I89, make this home private while easy access to all amenities. Open House Sunday 9/28 1-3 pm.
Welcome to 52 Maplewood, a well-maintained ranch in one of Milton’s most desirable neighborhoods with seasonal views of Lake Arrowhead. This home offers the ease of single-level living with the added flexibility of a finished basement, all set on a generous sized lot. Inside, a spacious entryway provides a warm welcome and practical storage. The bright living room flows into a sunny bonus room—perfect for relaxing or entertaining. The large kitchen features a breakfast bar with seating and opens to a generous dining area. The main level includes two well-sized bedrooms, including a primary suite with direct deck access to sip your morning coffee and take in the view. A second full bath completes the upstairs layout. Downstairs, the finished basement offers a third bedroom, additional bonus rooms ideal for office or rec space, brand-new carpet, and plenty of storage. Recent updates include fresh paint and new flooring in several areas. Outside, enjoy a spacious yard for play and gardening, a large shed, and under-deck storage for tools and equipment. Located on a quiet, sought-after street with easy access to local amenities and recreation, this home blends comfort, functionality, and natural beauty in one inviting package. Less than 5 min from center of Milton, along with access to Westford and Georgia, this home offers convenience with a sense of community.
Set on a spacious, level lot in a desirable Milton neighborhood, this well-maintained 4-bedroom home offers flexibility, comfort, and convenience in a great location. With one bedroom and a full bathroom with laundry on the first floor, there’s the option for easy one-level living, while the additional three bedrooms upstairs provide plenty of space to spread out. Inside, the large living room features a beautiful bay window overlooking the front yard and a cozy fireplace that adds warmth and charm. The space flows seamlessly into the dining area and newly updated kitchen, which offers new appliances and a sliding glass door leading to the back deck—making it easy to enjoy the outdoors. Upstairs, the spacious primary bedroom has direct access to the hallway bath, which was recently updated with a brand-new shower. Outside, the fenced backyard offers plenty of space to relax, garden, or play, and includes a large deck with an above-ground pool for summer fun, plus three sheds for extra storage. Located just minutes from schools, shopping, and I-89, and within easy reach of Niquette Bay and Sand Bar State Parks, this Milton home perfectly blends space, comfort, and location, and is ready for you to move right in and enjoy!
Discover a unique opportunity with this expansive property located just minutes from the Village and Highway. Spanning over an acre of serene, wooded land, this property is a true gem. Enjoy the shade of mature trees, an above-ground pool, and ample flat yard space perfect for gardens or fruit trees. Convenient amenities are just down the road, and I-89 access is only 4 miles away. This home presents incredible potential, featuring fresh paint throughout and a stylish new dining room light fixture. The single-car garage with automatic opener, located beneath the home, ensures easy access during the winter months. The finished basement space includes a half-bath, and laundry facilities in one area, complemented by a cozy family room adorned with stained glass chandeliers and a wood stove. Additionally, the neighboring property offers a private well with deeded shared access for a small monthly fee. Don’t miss your chance to make this property your own!
Discover comfort, convenience, and privacy in this beautifully maintained 2-bedroom, 1.5-bath home tucked away in a peaceful Milton setting. Thoughtfully cared for, this home offers a warm and welcoming layout w/ a spacious living area perfect for relaxing gatherings. The updated kitchen features sleek stainless steel appliances, ample cabinet storage, and direct access to the main living space, w/ engineered hardwood flooring throughout upstairs + carpet on stairs. One of the standout features of this property is the home’s design—situated above an expansive 2-car garage, offering incredible versatility. Whether you’re looking for a workshop, hobby room, gym space, add'l storage, or future finished area, this lower level ensures endless possibilities to tailor to your needs. Outside, the property sits on just under a 1/2 acre of wooded land, providing privacy while still being conveniently close to town amenities. There’s plenty of parking, room for gardens or outdoor play + space to enjoy the quieter pace of Vermont living. The spacious deck overlooks the private, fenced in, backyard + trees, offering the perfect spot for grilling, morning coffee, or evening unwinding. This home has everything you need, along w/ a ~11 year old roof, a regularly serviced septic, heating and water softener system. Whether you’re just starting out, downsizing, or looking for a place with flexibility + character, this Milton home offers a wonderful blend of comfort, function, and potential.
Nestled on a serene private road, this well-cared-for ranch offers comfort, privacy, and Vermont charm on a full acre of land. Surrounded by mature trees, the property provides a peaceful setting ideal for nature lovers. A large shed—currently used for sugaring—adds a touch of local tradition. The existing sap lines can convey with the sale, offering an exciting opportunity for hobbyists to continue the sugaring tradition (equipment not included). Inside, you’ll find thoughtful updates throughout. The kitchen features refreshed cabinets and counters, while the full bathroom has been beautifully renovated. Major improvements include newer vinyl siding, a durable metal roof, replacement windows, and an efficient hot air furnace—all replaced within the last 8 years. The spacious basement features a finished room, great for an office or workout area, as well as a small lounge area. Finish the rest of the basement off, or utilize the space for storage, let your creative side run free down here! Move right in and enjoy the tranquility of this wooded retreat—where comfort meets country living.
Welcome to Unit #102 at Willys Lane, a brand-new 3 bedroom, 2.5 bath condo in a boutique community of just eight homes. Designed with comfort and convenience in mind, the first floor offers a bright and open layout with a stylish gray kitchen featuring quartz countertops, stainless steel appliances, and plenty of cabinet space. The spacious living area flows easily for entertaining or relaxing, while a convenient half bath completes the main level. Upstairs, three bedrooms include a private primary suite and two additional bedrooms with a full shared bath. Durable vinyl plank flooring runs throughout the first level, with plush carpet upstairs for a cozy feel. A private patio extends your living space outdoors, and the attached garage comes roughed in for EV charging. Even better, a washer and dryer are thoughtfully included — a rare perk in new construction. With energy-efficient systems and a location close to parks, shopping, and dining, Unit #102 blends style, practicality, and modern living in one exceptional package.
Location! Location! Location! Nestled right in the center of town, walk out the front door and find Milton's expansive sidewalk network leading to shops, restaurants, schools and everyday amenities. This conveniently located three-bedroom ranch allows for easy one level living. Featuring an open kitchen and dining area providing ample space for nightly dinners and entertaining guests. Continue the use of the light filled formal dining room or create a new space of your choosing as it leads to the back patio space. Again, enjoy the natural light from the large living room windows to relax and further entertainment of guests. Follow the hallway to find the three bedrooms and bathroom for quiet enjoyment from the living areas. Outside you will find mature flower beds, excellent yard space and a shed for additional storage. Come enjoy all the conveniences this home provides in the heart of Milton.
© 2025 Northern New England Real Estate Network, Inc. All rights reserved. This information is deemed reliable but not guaranteed. The data relating to real estate for sale on this web site comes in part from the IDX Program of NNEREN. Subject to errors, omissions, prior sale, change or withdrawal without notice.




