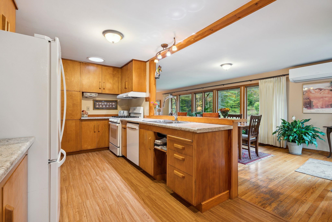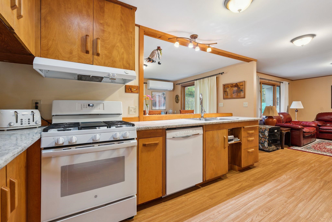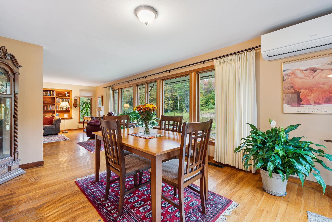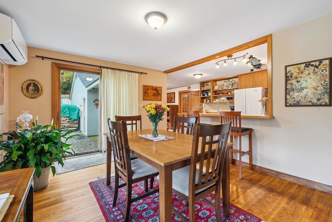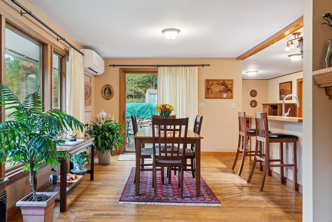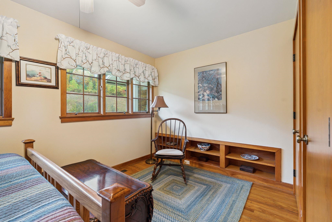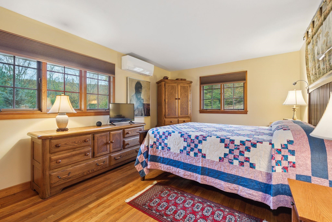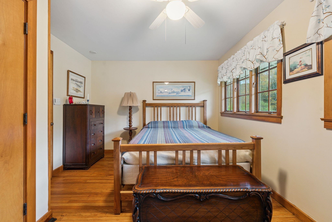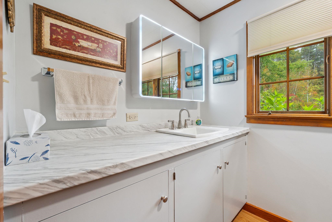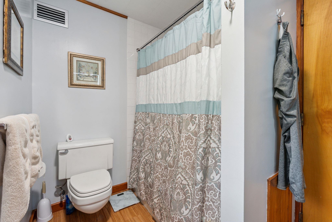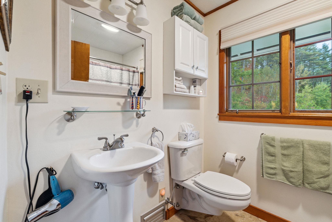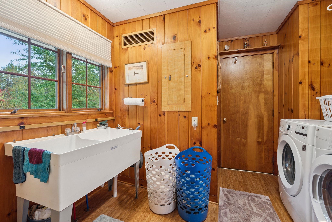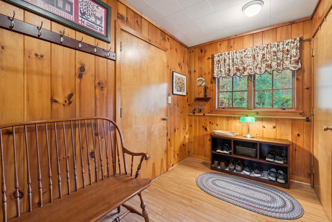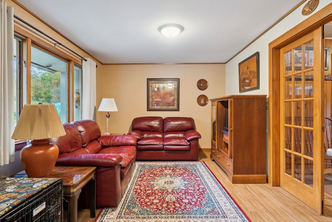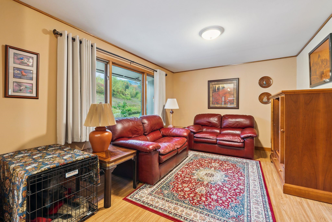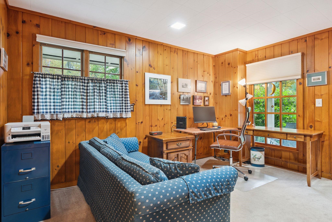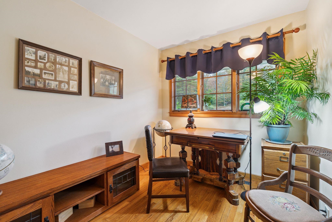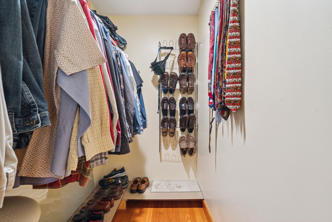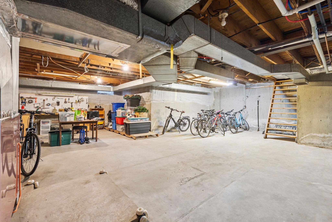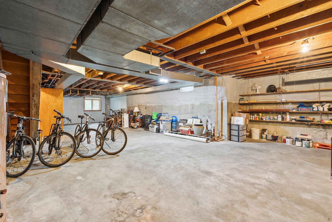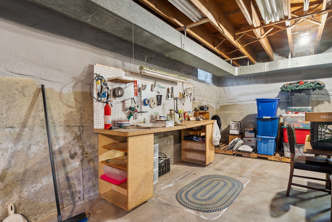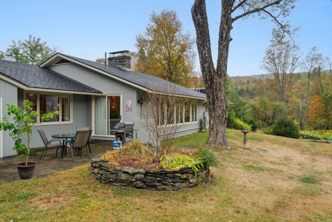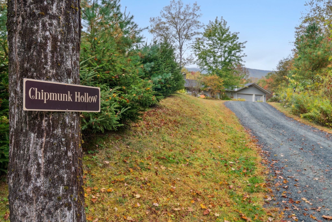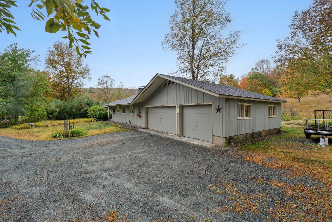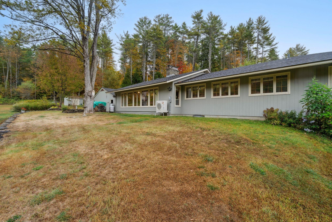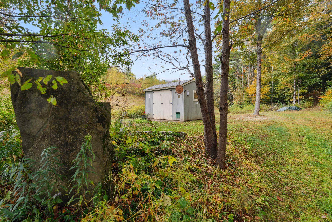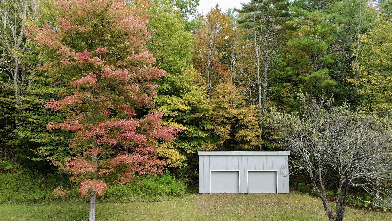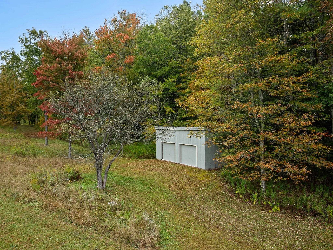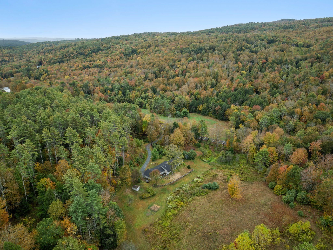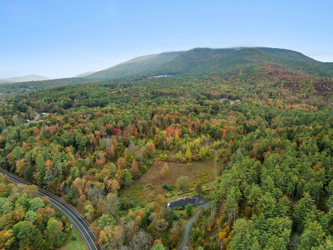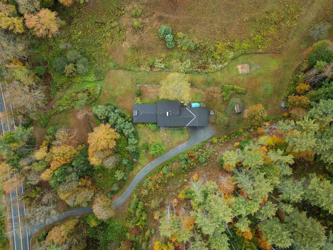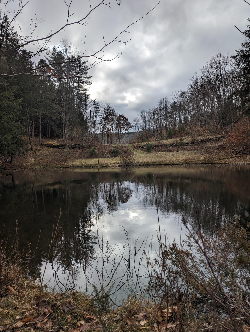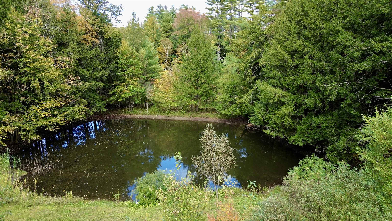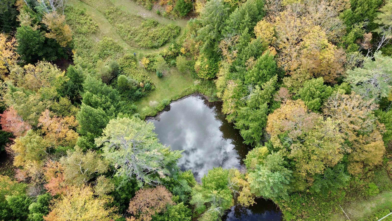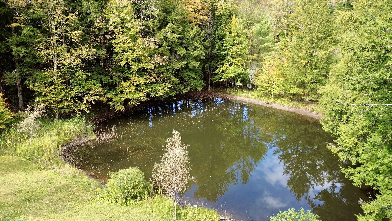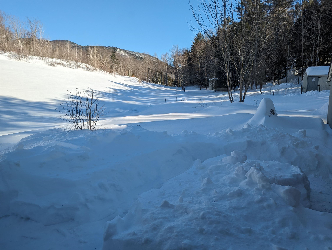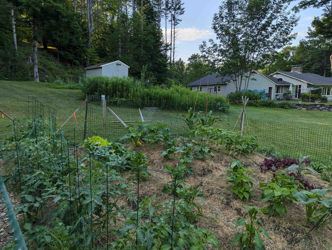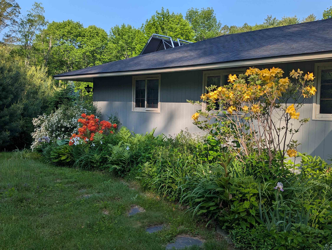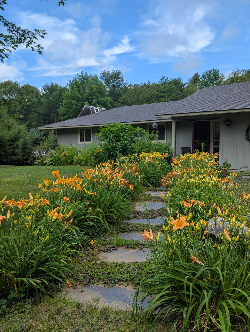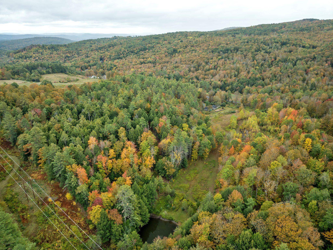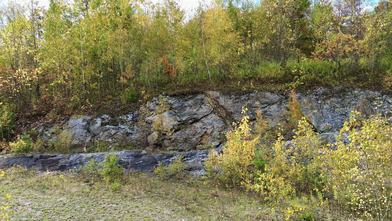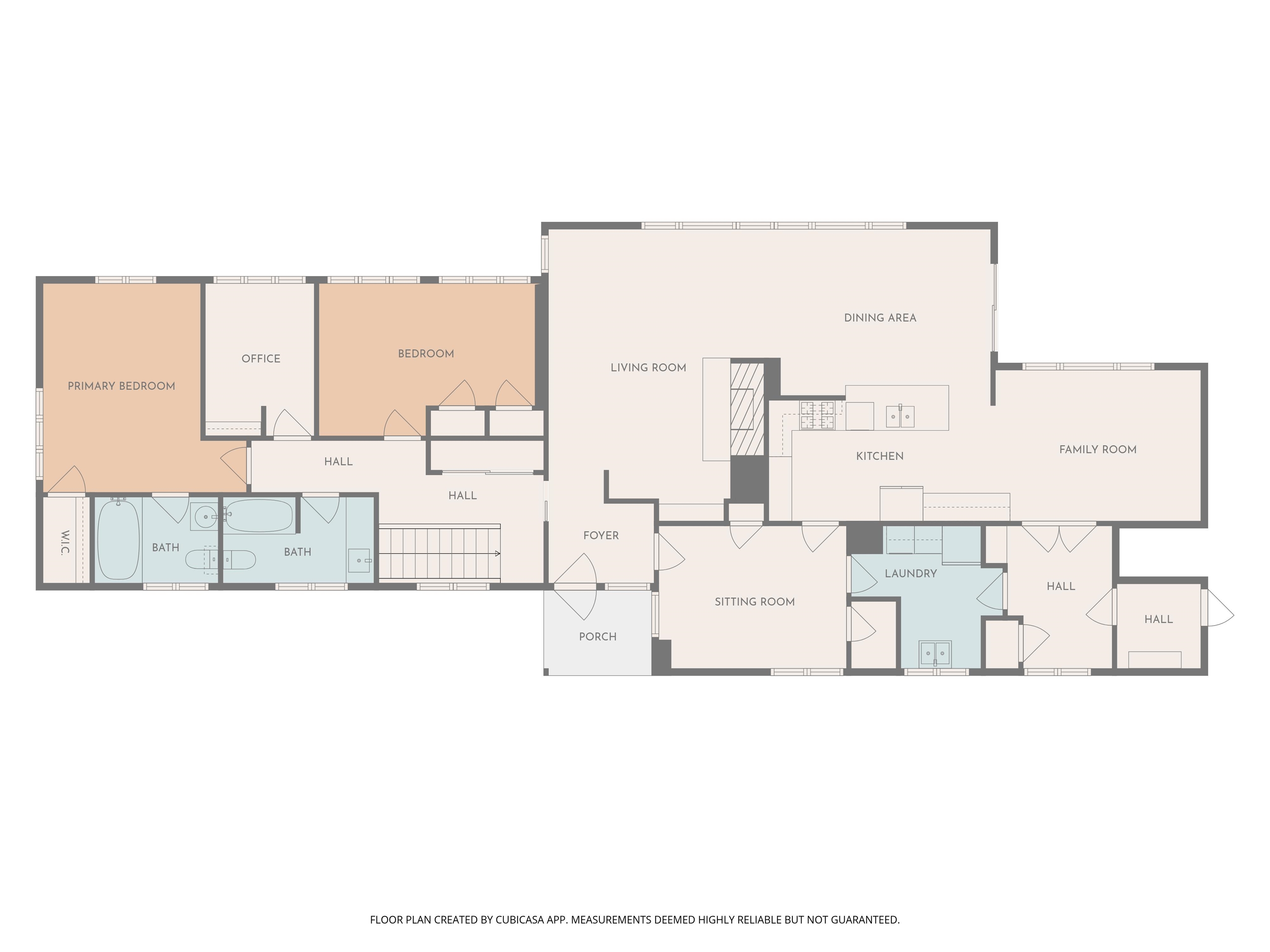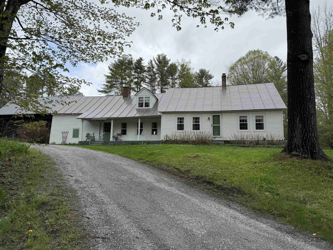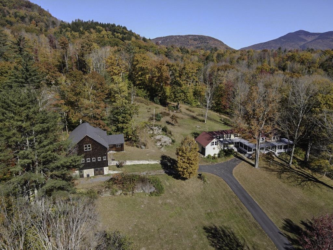1 of 48
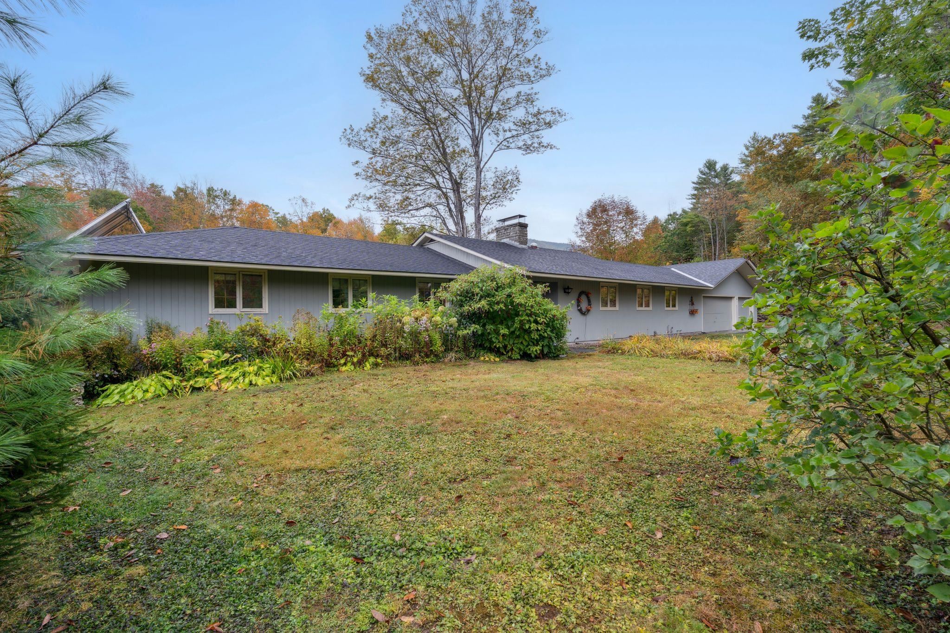
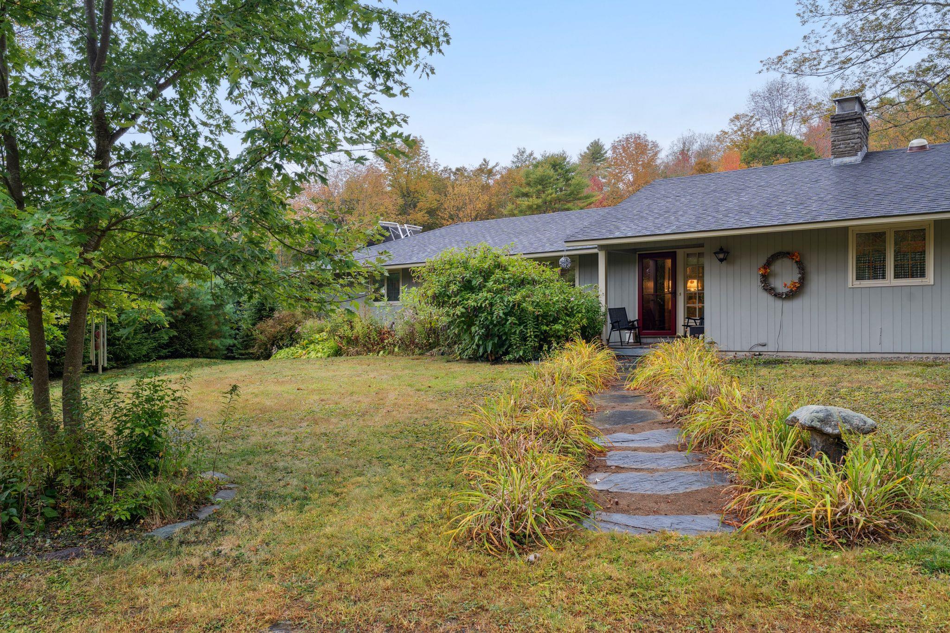
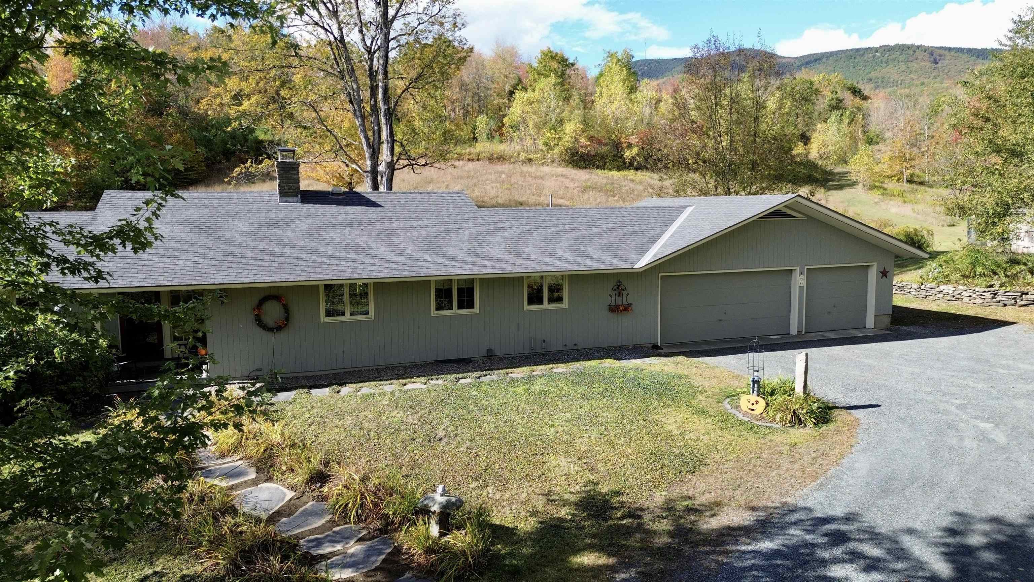
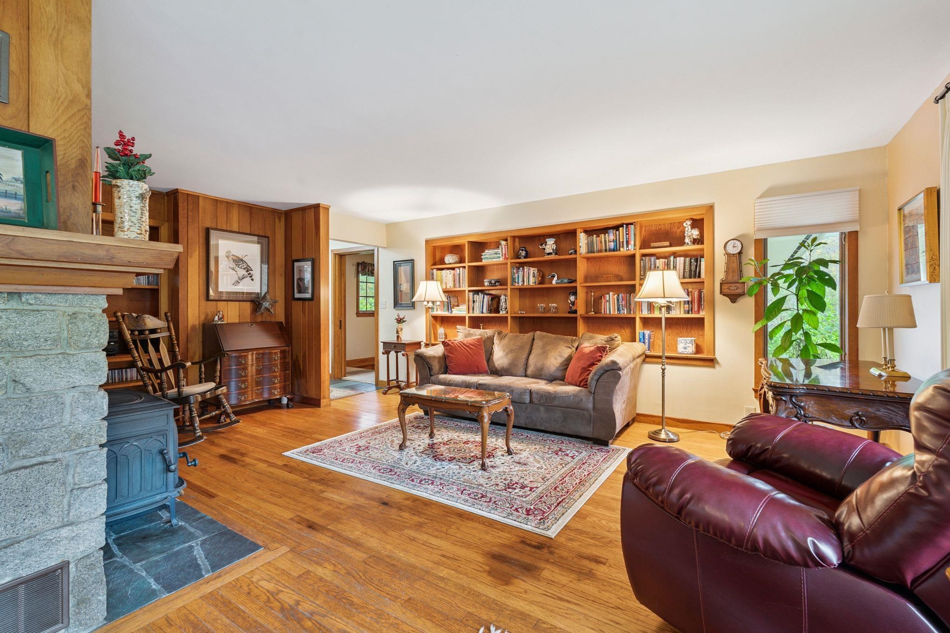
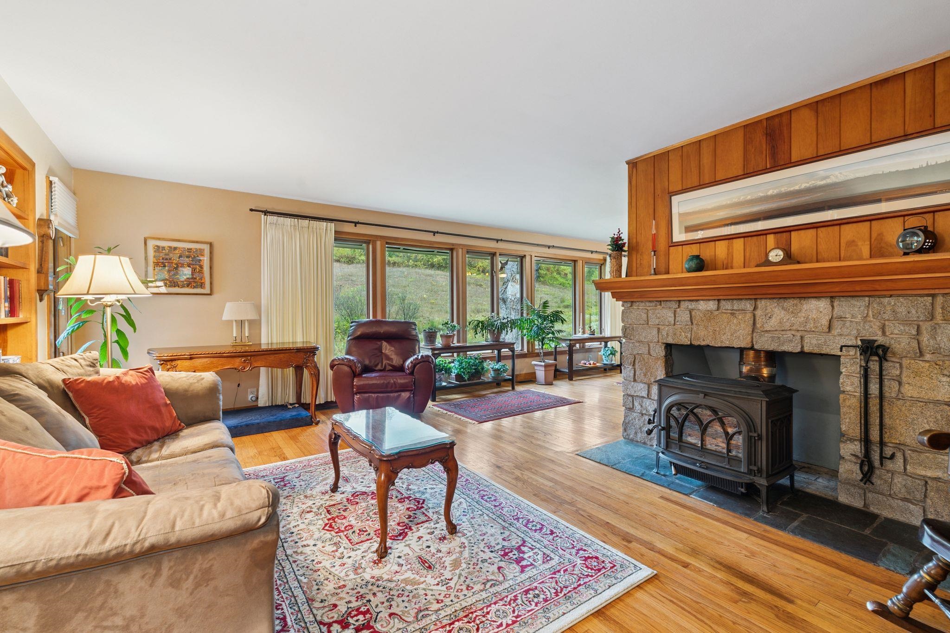
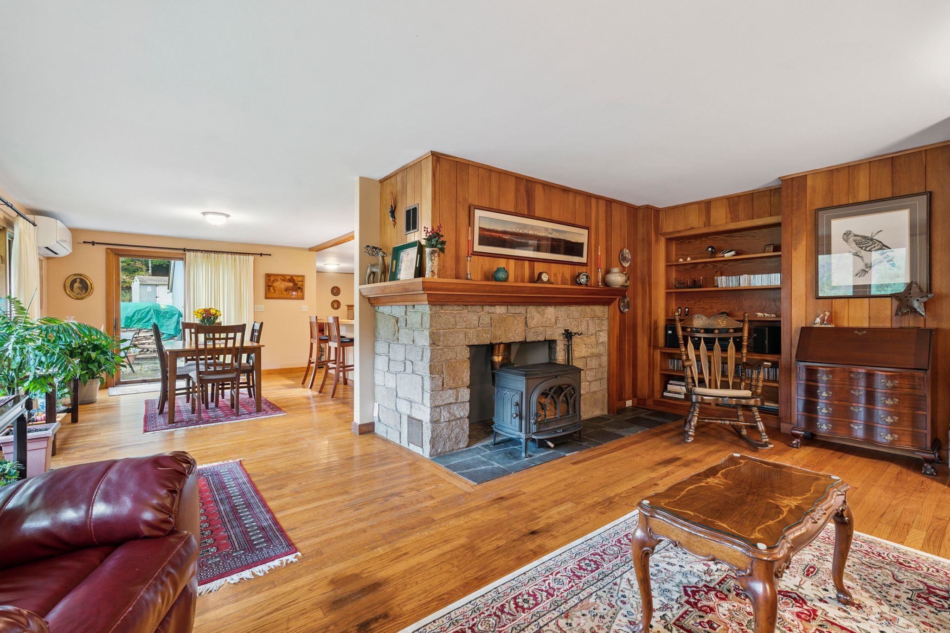
General Property Information
- Property Status:
- Active Under Contract
- Price:
- $649, 000
- Assessed:
- $0
- Assessed Year:
- County:
- VT-Windsor
- Acres:
- 42.00
- Property Type:
- Single Family
- Year Built:
- 1963
- Agency/Brokerage:
- Daniel Preston
KW Vermont - Bedrooms:
- 3
- Total Baths:
- 3
- Sq. Ft. (Total):
- 2100
- Tax Year:
- 2025
- Taxes:
- $5, 220
- Association Fees:
Welcome to Chipmunk Hollow, situated on 40+ acres at the base of beautiful Mount Ascutney. This custom mid-century ranch offers unmatched privacy with meadows, two ponds, fruit trees, mature perennials, and 38 acres of woods, all just a mile from I-91 and minutes from Claremont, Dartmouth Medical Center, and Okemo Mountain. The home features 3 bedrooms, 2.5 baths, and a spacious living room with a fieldstone fireplace and panoramic views, while the open kitchen with breakfast bar flows to the dining area and patio. A sunny family room and bonus office with half bath provide flexible living, and the primary suite includes a walk-in closet and full bath, with two additional bedrooms sharing a large hall bath. Mudroom connects to the attached garage with abundant storage and laundry, and the full 2, 100 sq ft dry basement with workshop offers expansion potential. Recent updates include a new roof (2024), heat pumps (2023), and septic (2021). Outside, enjoy a storage barn, vegetable garden, walking trails, stone walls, and high-speed internet with excellent cell service for remote work. This one-of-a-kind property blends natural beauty, modern comforts, and convenience.
Interior Features
- # Of Stories:
- 1
- Sq. Ft. (Total):
- 2100
- Sq. Ft. (Above Ground):
- 2100
- Sq. Ft. (Below Ground):
- 0
- Sq. Ft. Unfinished:
- 1700
- Rooms:
- 8
- Bedrooms:
- 3
- Baths:
- 3
- Interior Desc:
- 1 Fireplace
- Appliances Included:
- Dishwasher, Dryer, Range Hood, Freezer, Microwave, Refrigerator, Washer, Wood Cook Stove, Electric Water Heater
- Flooring:
- Hardwood, Slate/Stone, Vinyl, Wood
- Heating Cooling Fuel:
- Water Heater:
- Basement Desc:
- Concrete Floor, Full, Unfinished, Interior Access
Exterior Features
- Style of Residence:
- Ranch
- House Color:
- Time Share:
- No
- Resort:
- Exterior Desc:
- Exterior Details:
- Garden Space, Patio, Porch, Shed, Storage
- Amenities/Services:
- Land Desc.:
- Farm, Hilly, Level, Sloping, View, Wooded
- Suitable Land Usage:
- Roof Desc.:
- Shingle
- Driveway Desc.:
- Gravel
- Foundation Desc.:
- Poured Concrete
- Sewer Desc.:
- Private, Septic
- Garage/Parking:
- Yes
- Garage Spaces:
- 3
- Road Frontage:
- 1
Other Information
- List Date:
- 2025-09-25
- Last Updated:


