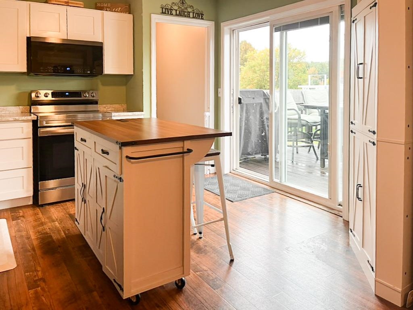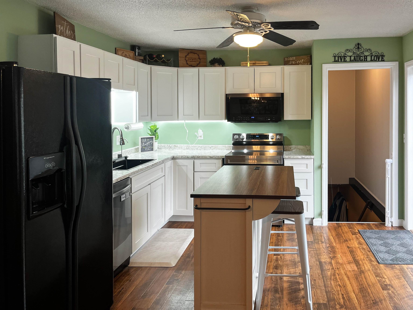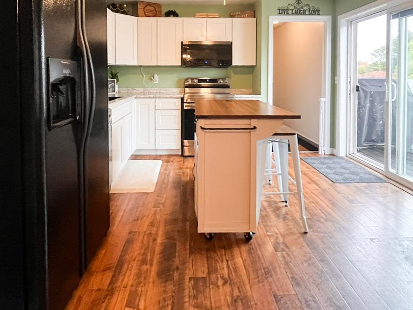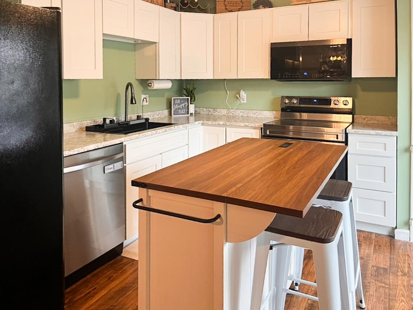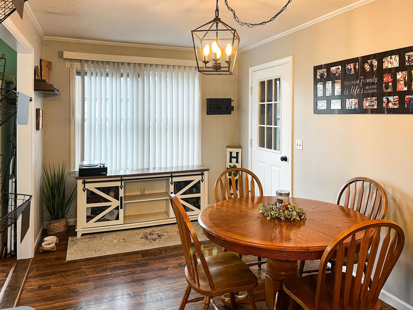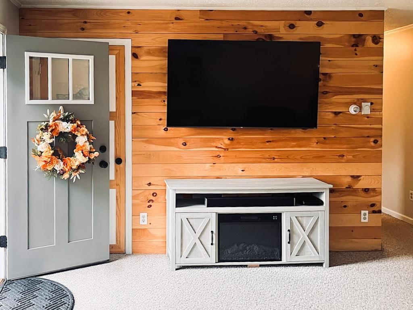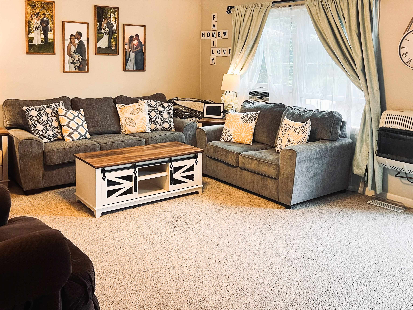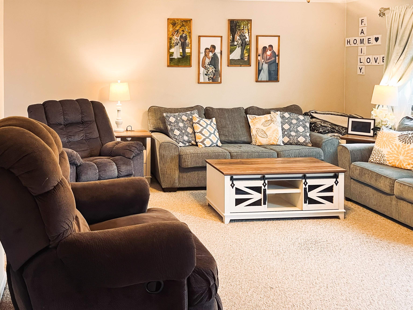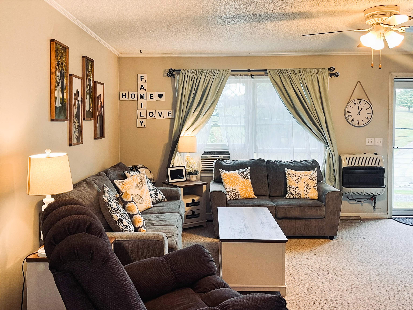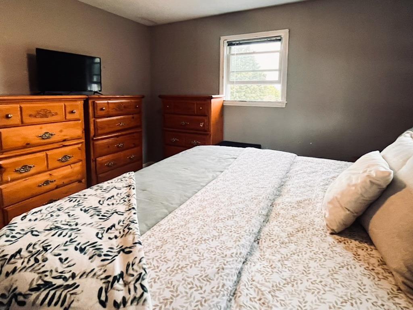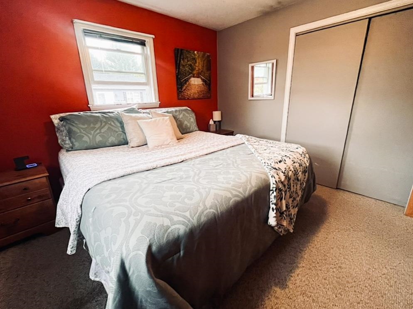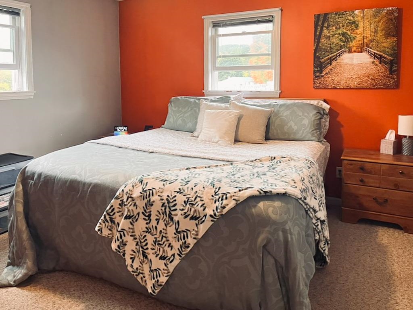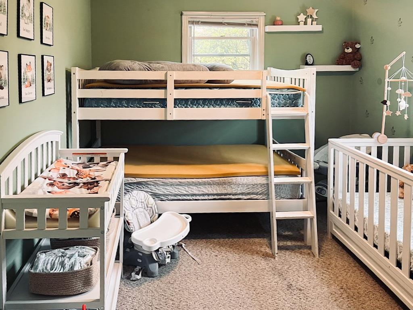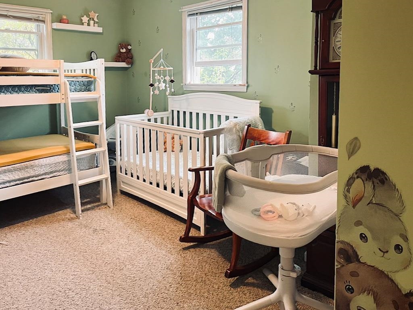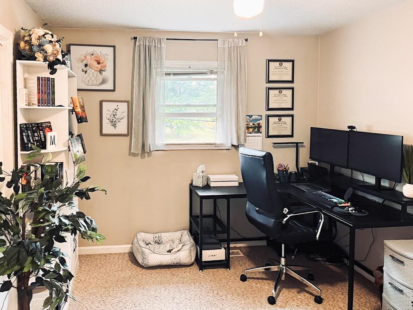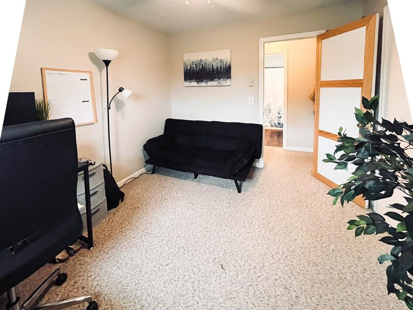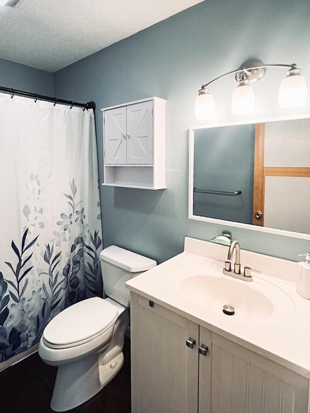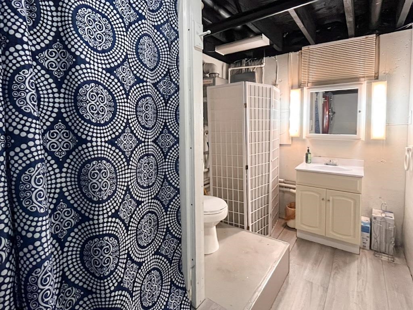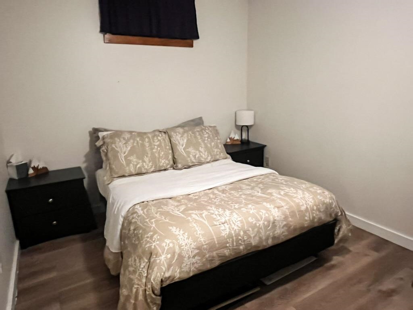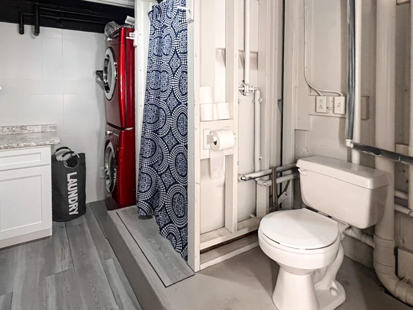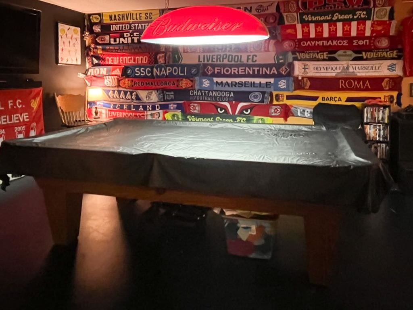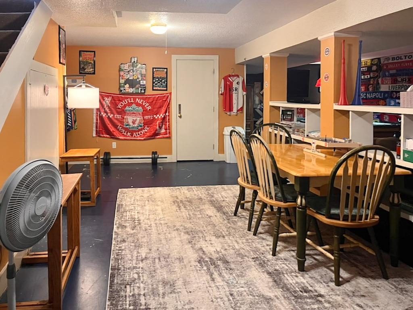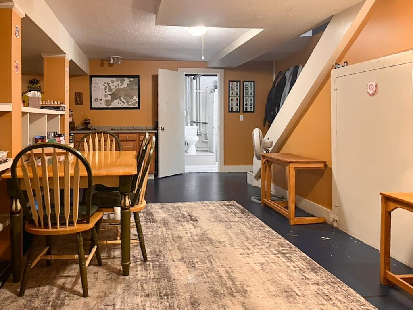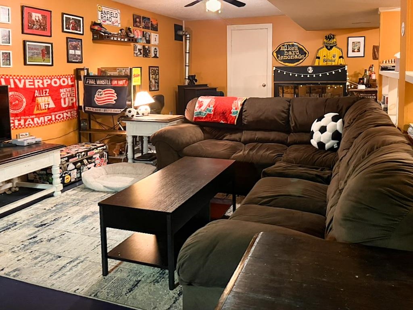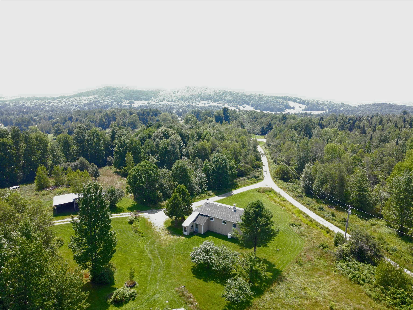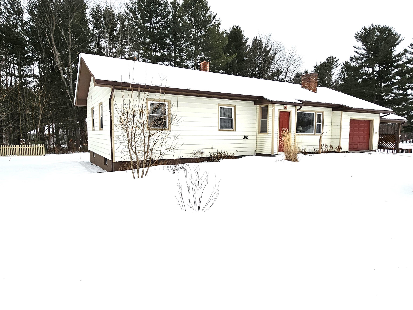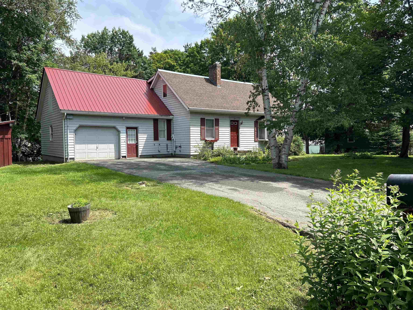1 of 30
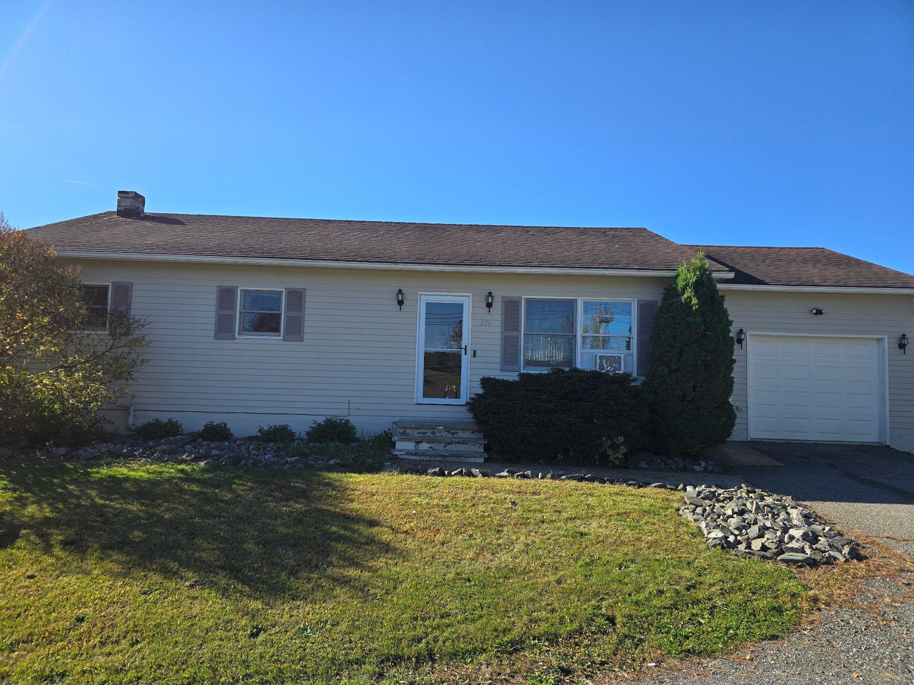
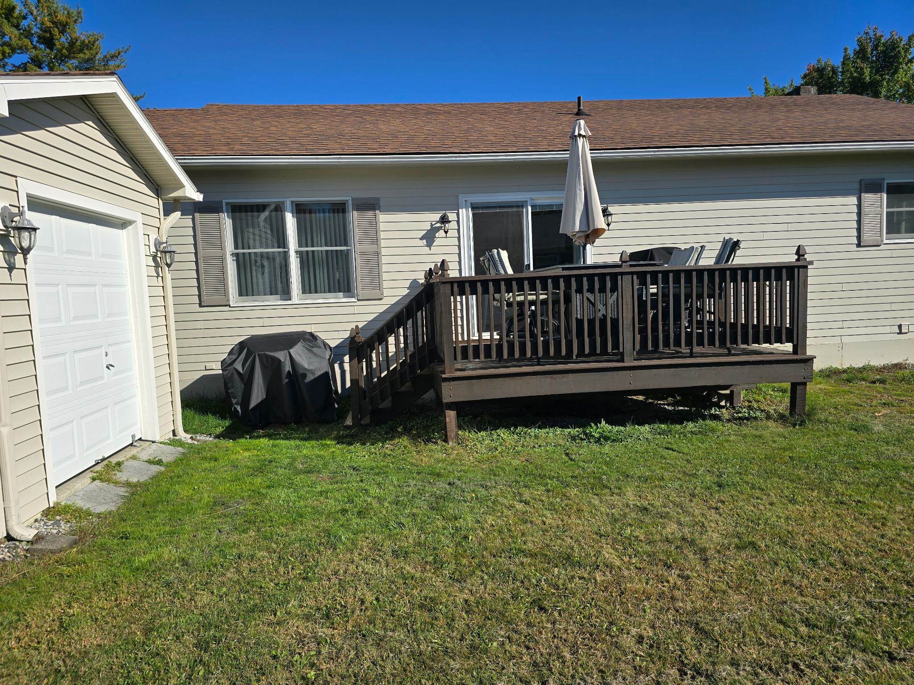
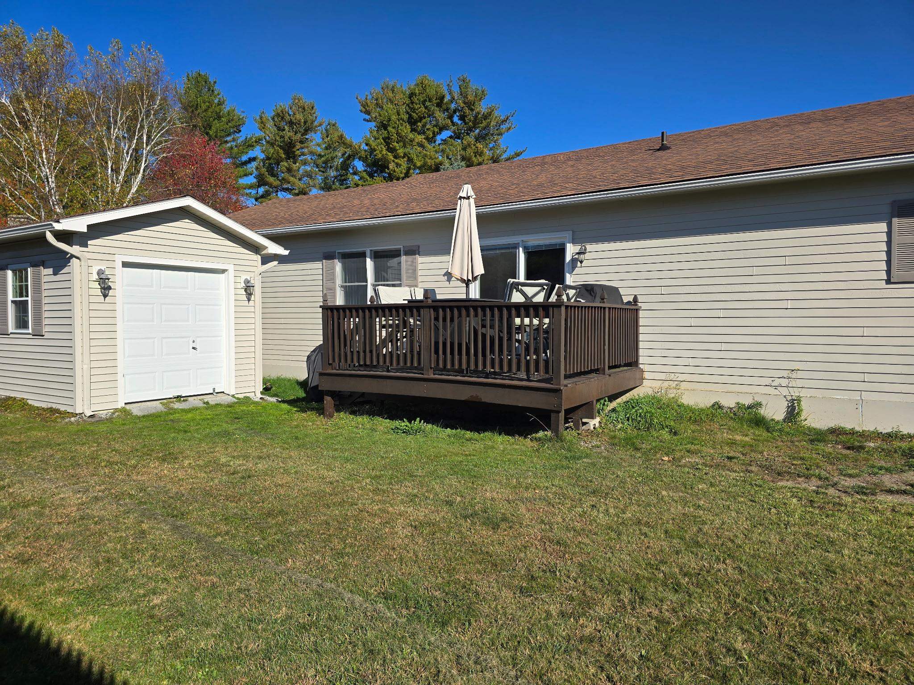
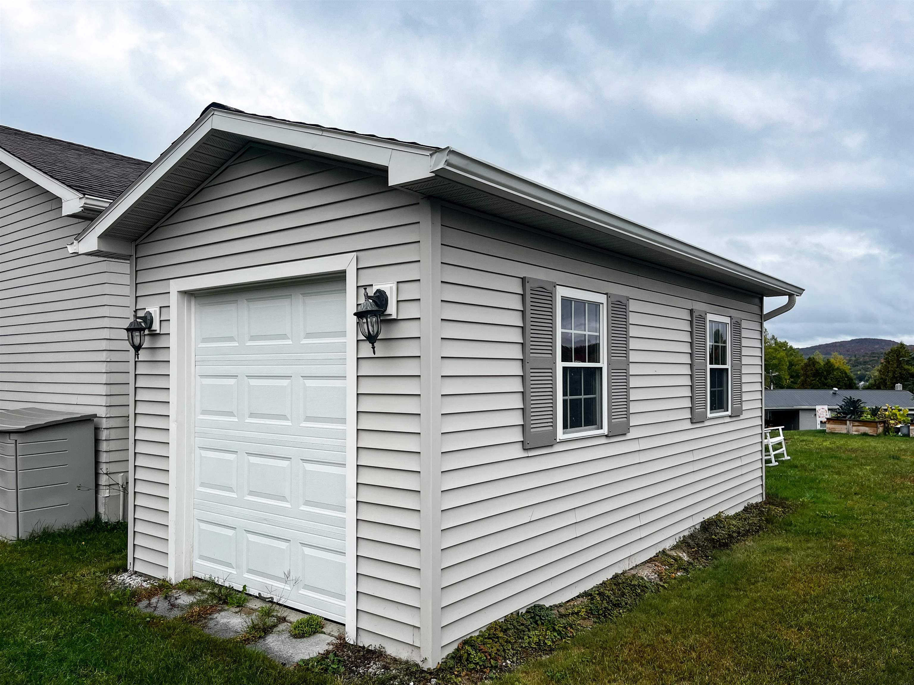
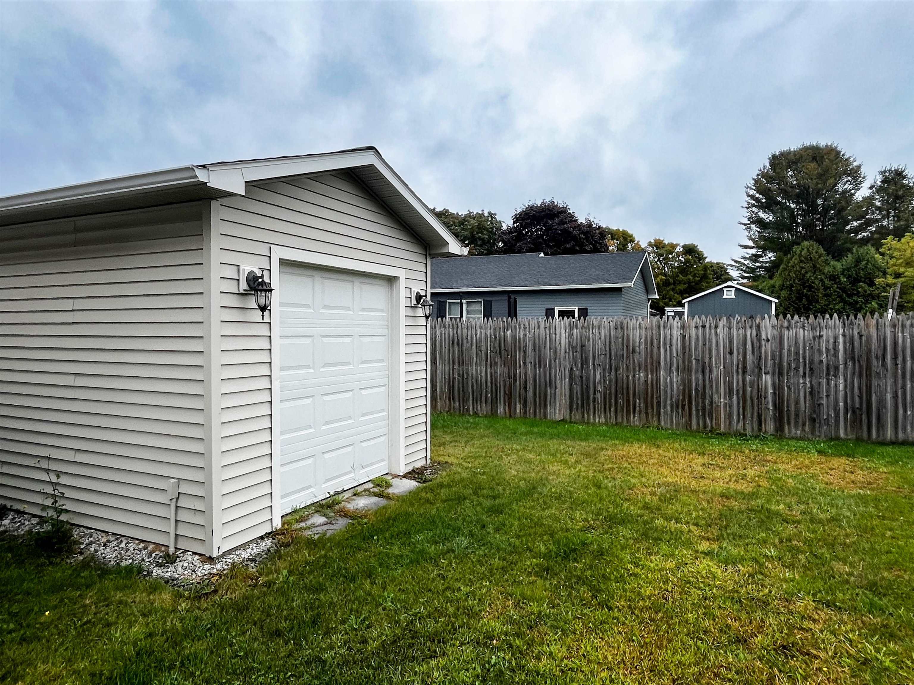
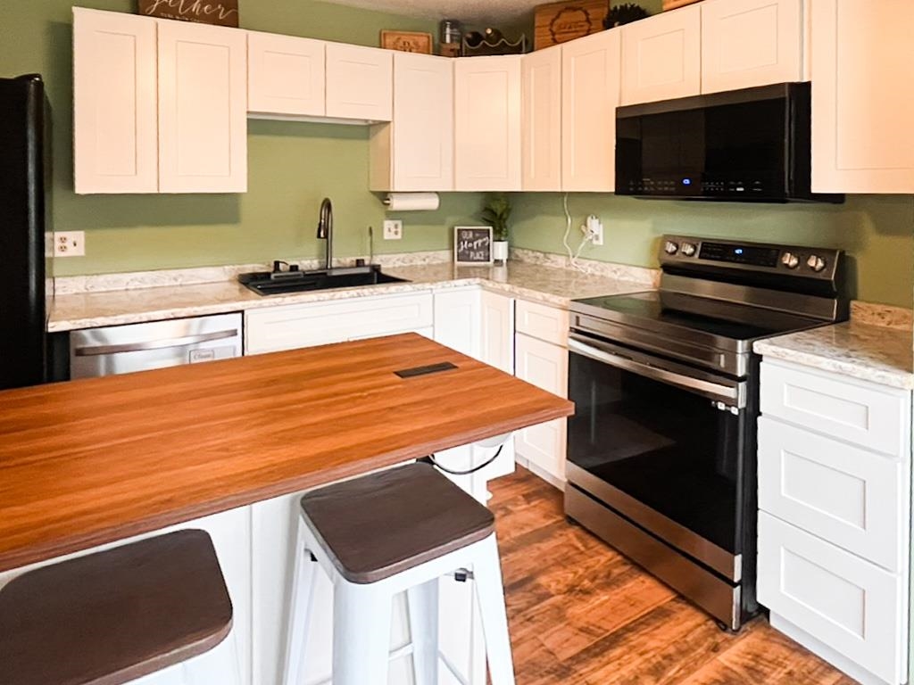
General Property Information
- Property Status:
- Active
- Price:
- $299, 900
- Assessed:
- $0
- Assessed Year:
- County:
- VT-Orleans
- Acres:
- 0.30
- Property Type:
- Single Family
- Year Built:
- 1987
- Agency/Brokerage:
- Darcy Handy
RE/MAX North Professionals - Bedrooms:
- 3
- Total Baths:
- 2
- Sq. Ft. (Total):
- 2128
- Tax Year:
- 2026
- Taxes:
- $4, 445
- Association Fees:
Smartly designed for real life, this home delivers true single-level living with the space, flexibility, and storage today’s buyers are looking for. The main floor offers three comfortable bedrooms, an updated full bath, and a brand-new kitchen that opens directly to a private deck—perfect for casual meals, morning coffee, or winding down at the end of the day. The finished lower level adds valuable square footage with a spacious family room, a versatile bonus room ideal for a home office or guest space, a ¾ bath, and a dedicated laundry area. Whether you work from home, entertain, or simply want room to spread out, this level delivers. Car lovers, hobbyists, and outdoor enthusiasts will appreciate the fully insulated and heated attached garage, making it a true year-round workshop. Even better, the 10’x20’ outbuilding with drive-through garage doors provides exceptional storage for equipment, toys, or extra vehicles—space that’s hard to find and easy to love. To make settling in simple, the seller is including the patio set, BBQ grill, and pool table—so you can start enjoying the home immediately. Comfortable. Practical. Built to keep up with your lifestyle. If you’re looking for a home that offers both ease and capability, this one stands out from the rest. CUFSH
Interior Features
- # Of Stories:
- 1
- Sq. Ft. (Total):
- 2128
- Sq. Ft. (Above Ground):
- 1176
- Sq. Ft. (Below Ground):
- 952
- Sq. Ft. Unfinished:
- 224
- Rooms:
- 8
- Bedrooms:
- 3
- Baths:
- 2
- Interior Desc:
- Ceiling Fan, Dining Area, Basement Laundry
- Appliances Included:
- Dishwasher, Dryer, Microwave, Refrigerator, Washer, Electric Stove
- Flooring:
- Carpet, Laminate
- Heating Cooling Fuel:
- Water Heater:
- Basement Desc:
- Concrete, Finished, Full, Interior Stairs
Exterior Features
- Style of Residence:
- Ranch
- House Color:
- Time Share:
- No
- Resort:
- Exterior Desc:
- Exterior Details:
- Deck, Shed
- Amenities/Services:
- Land Desc.:
- Landscaped, Level, Near Shopping, Near Snowmobile Trails, Near ATV Trail, Near School(s)
- Suitable Land Usage:
- Roof Desc.:
- Shingle
- Driveway Desc.:
- Gravel
- Foundation Desc.:
- Concrete
- Sewer Desc.:
- Public
- Garage/Parking:
- Yes
- Garage Spaces:
- 1
- Road Frontage:
- 0
Other Information
- List Date:
- 2025-09-25
- Last Updated:


