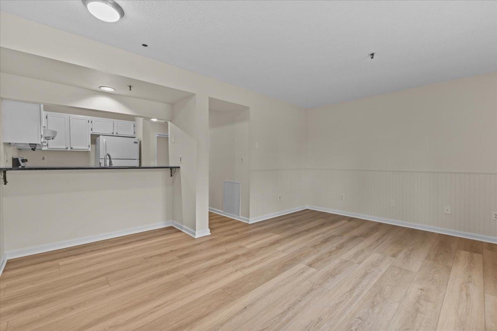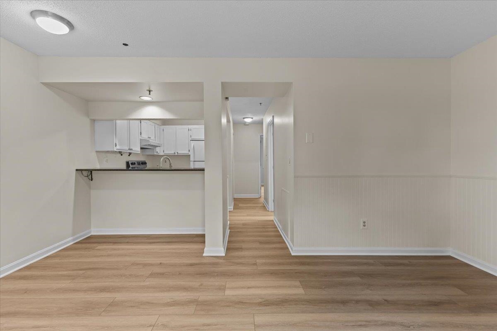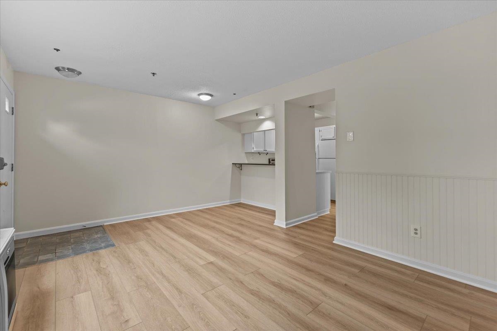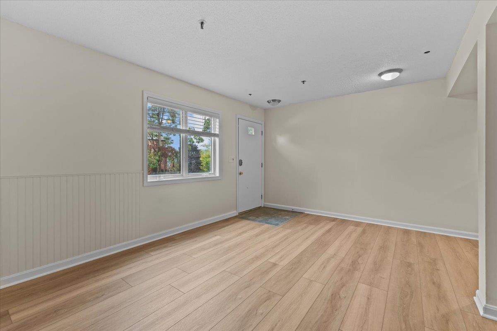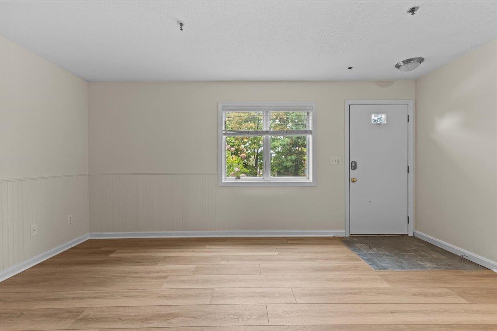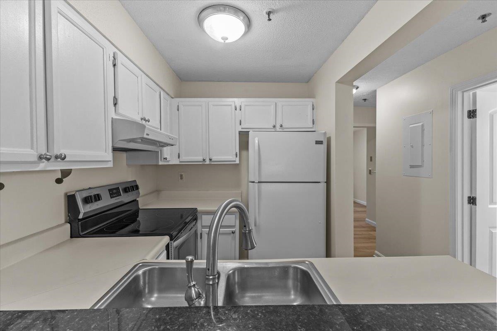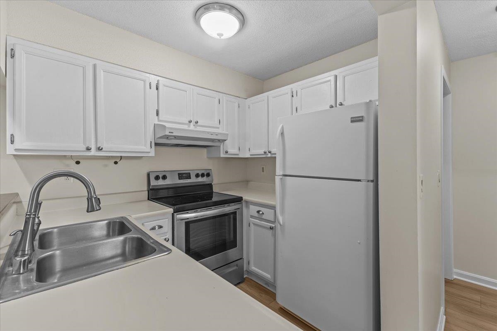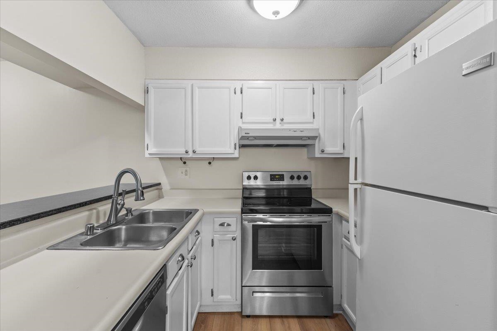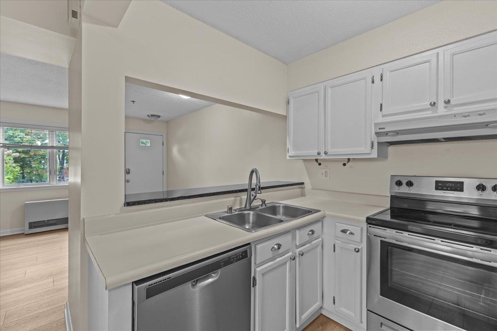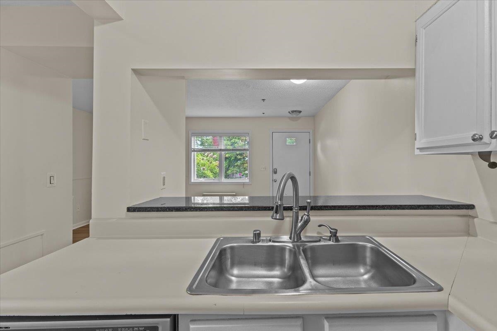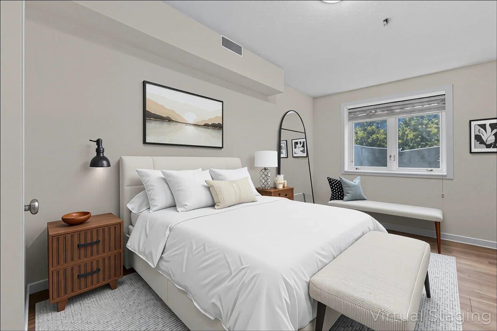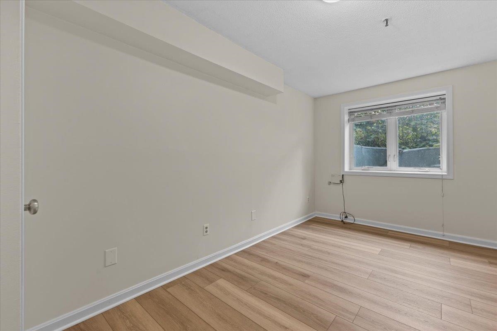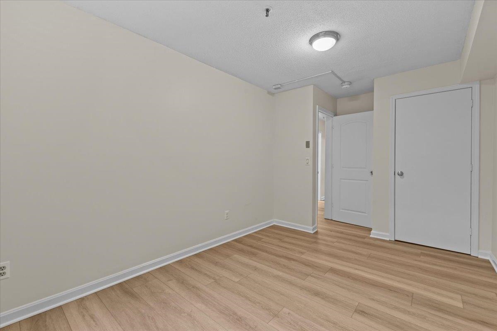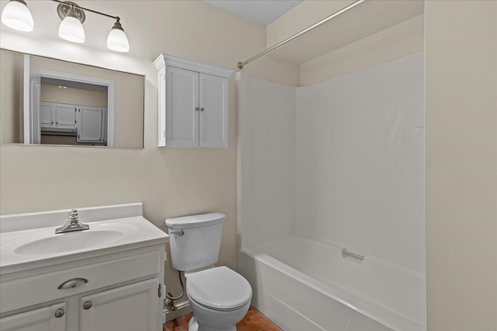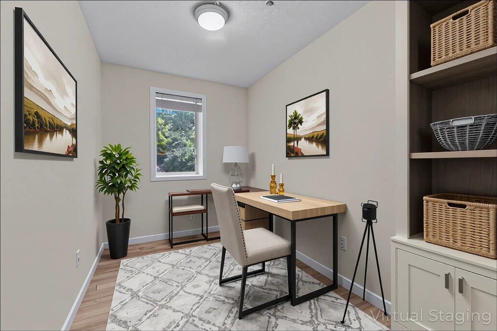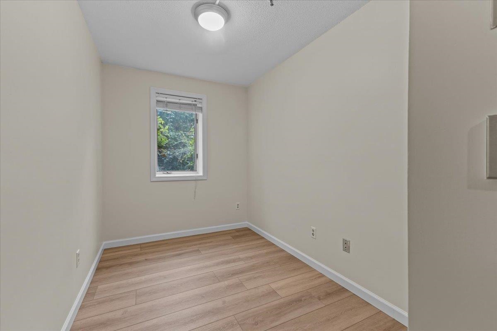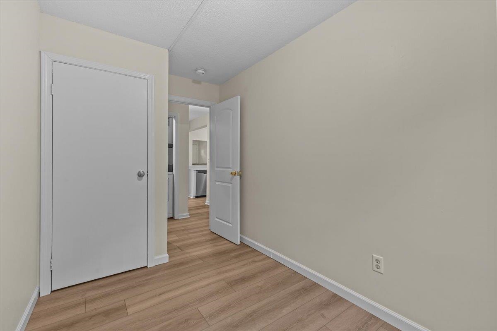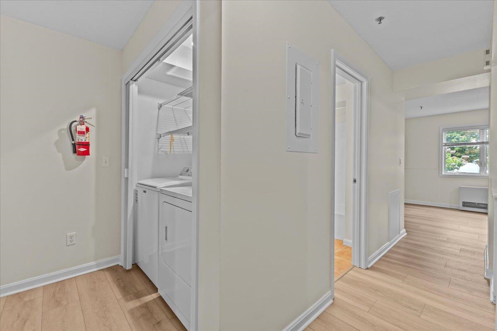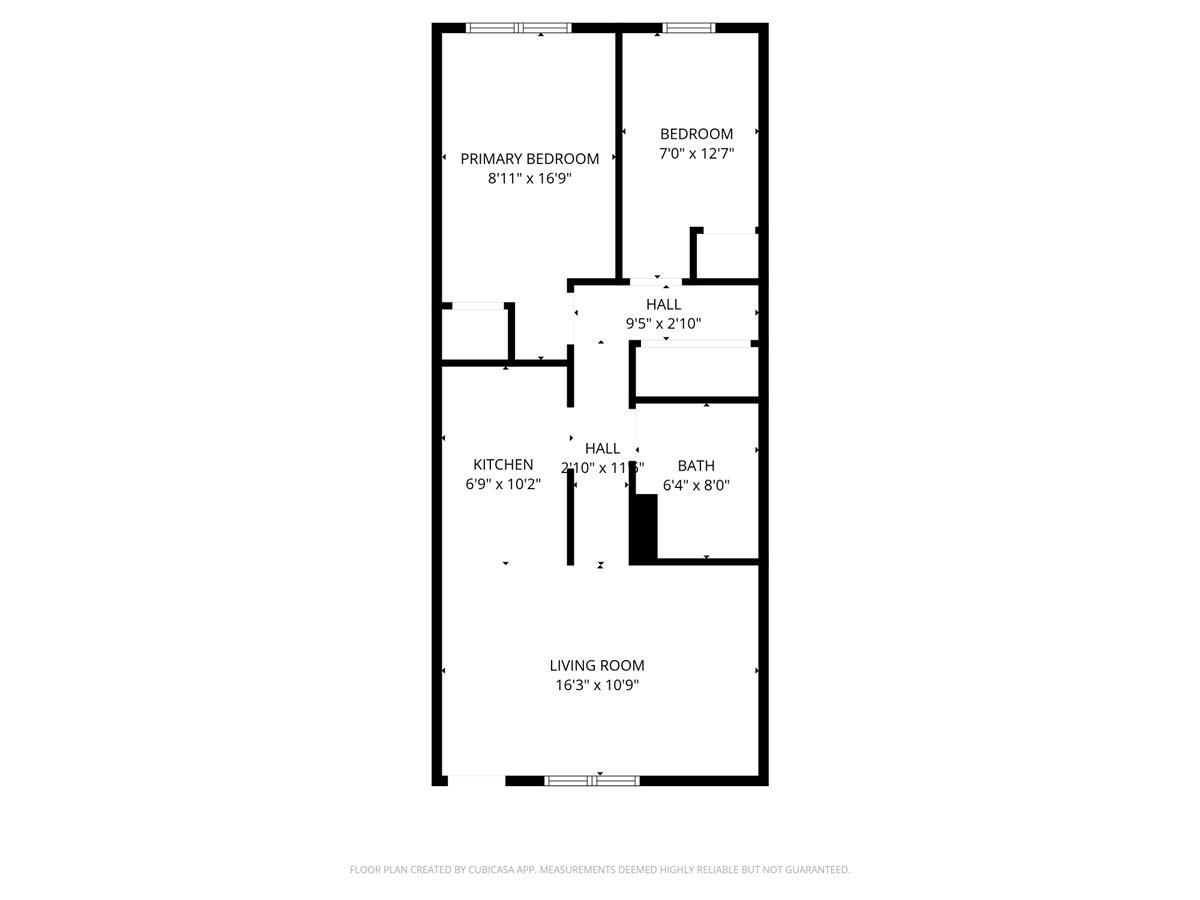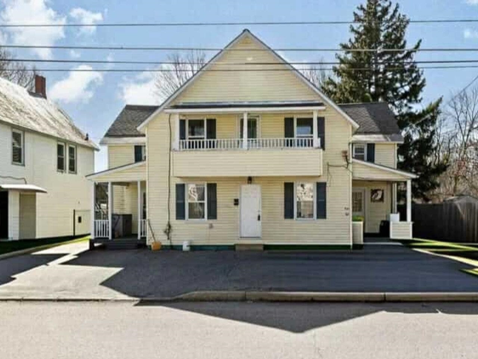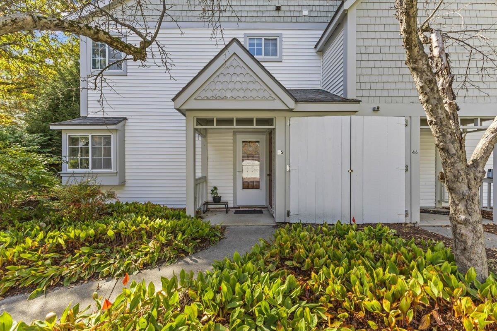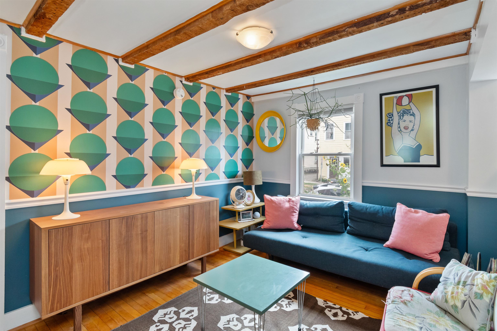1 of 25
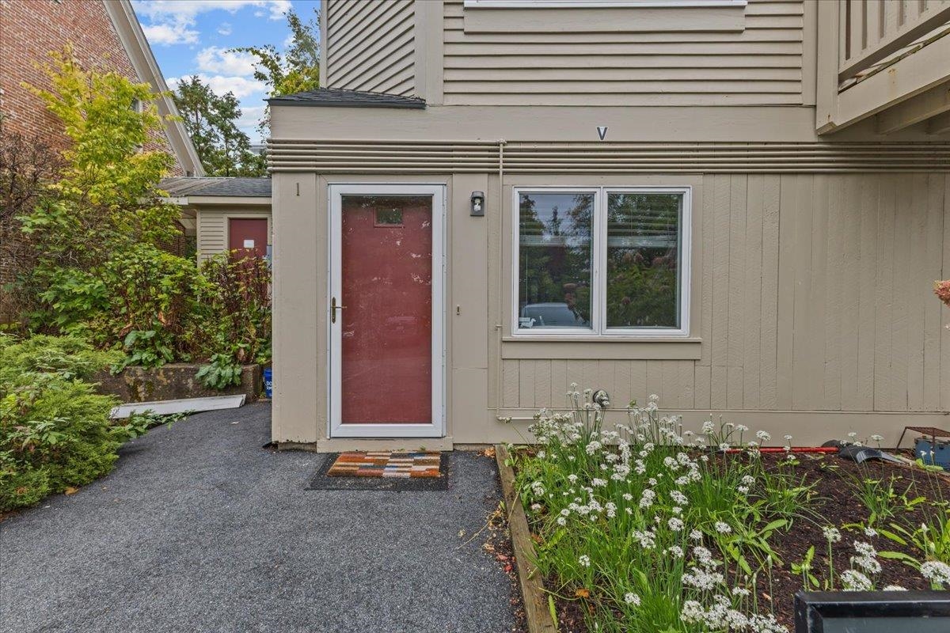
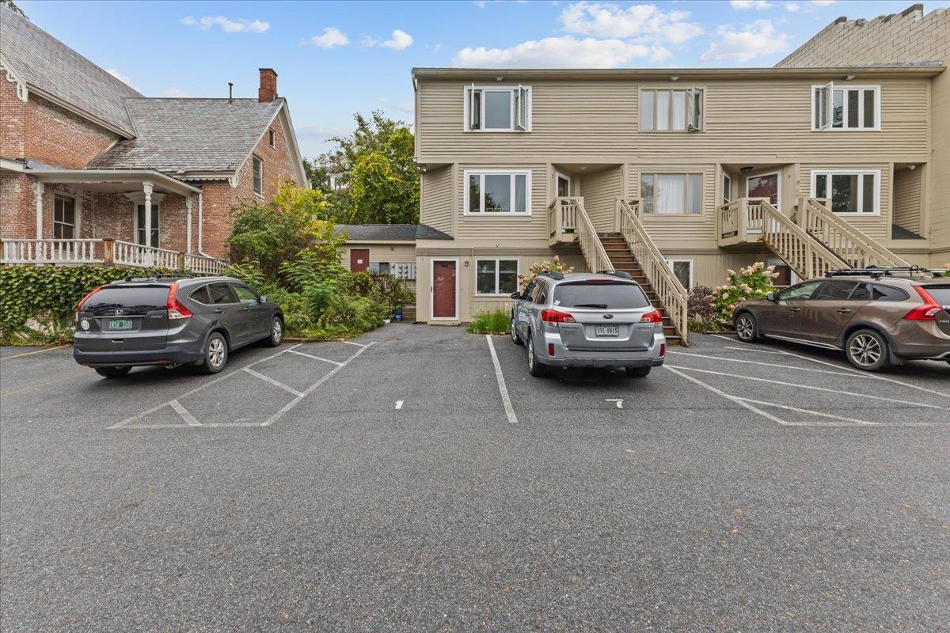
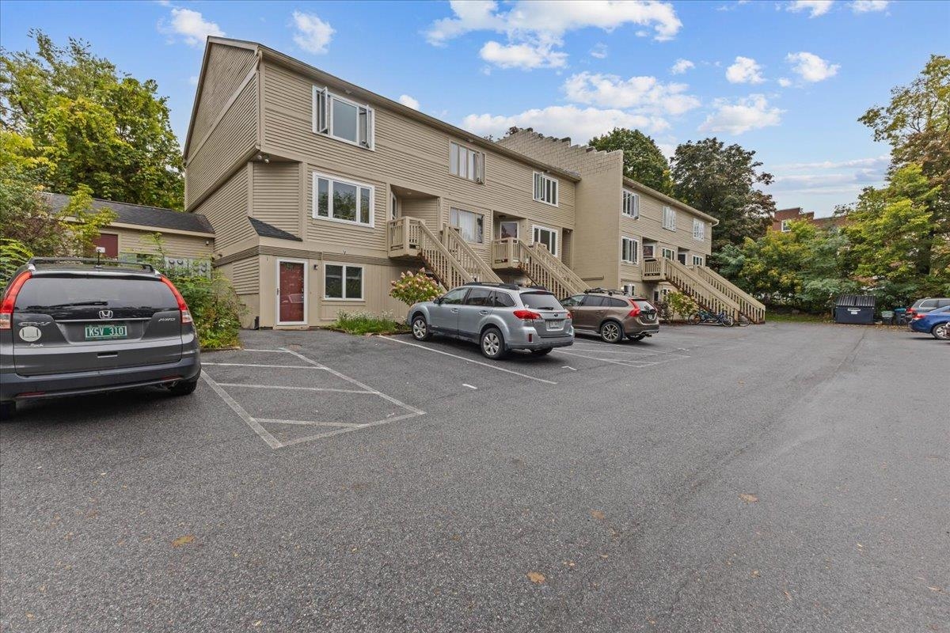
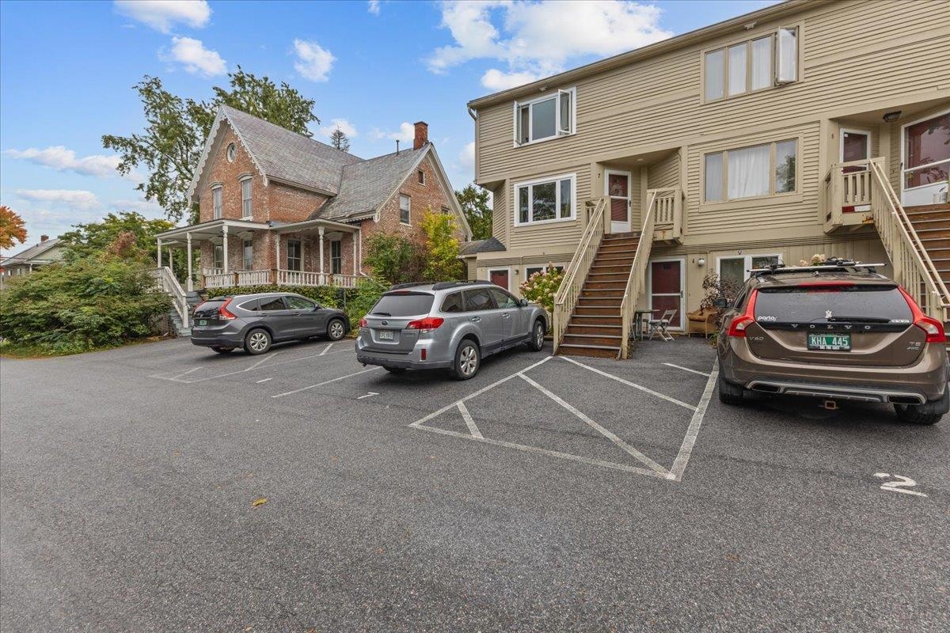
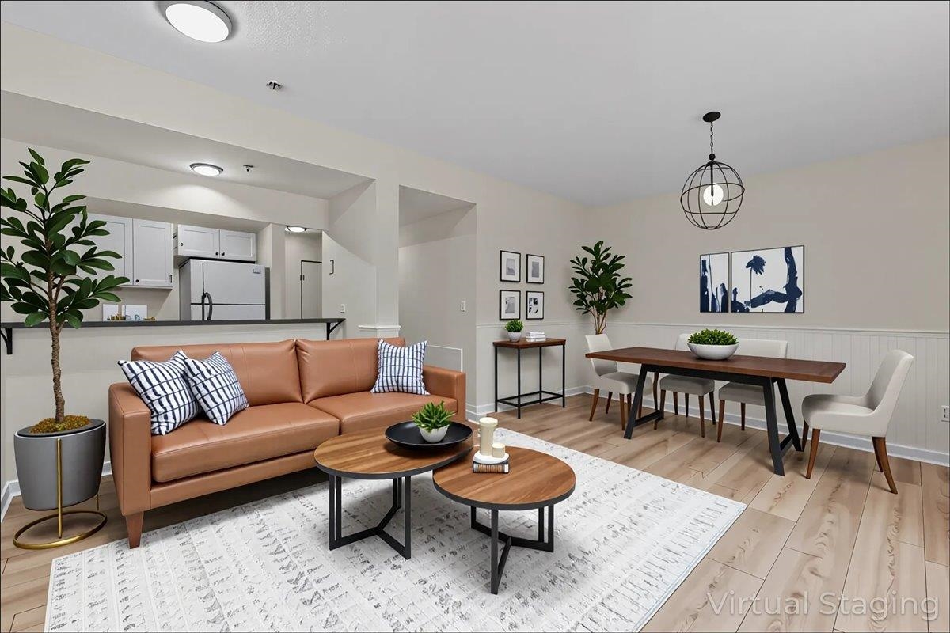
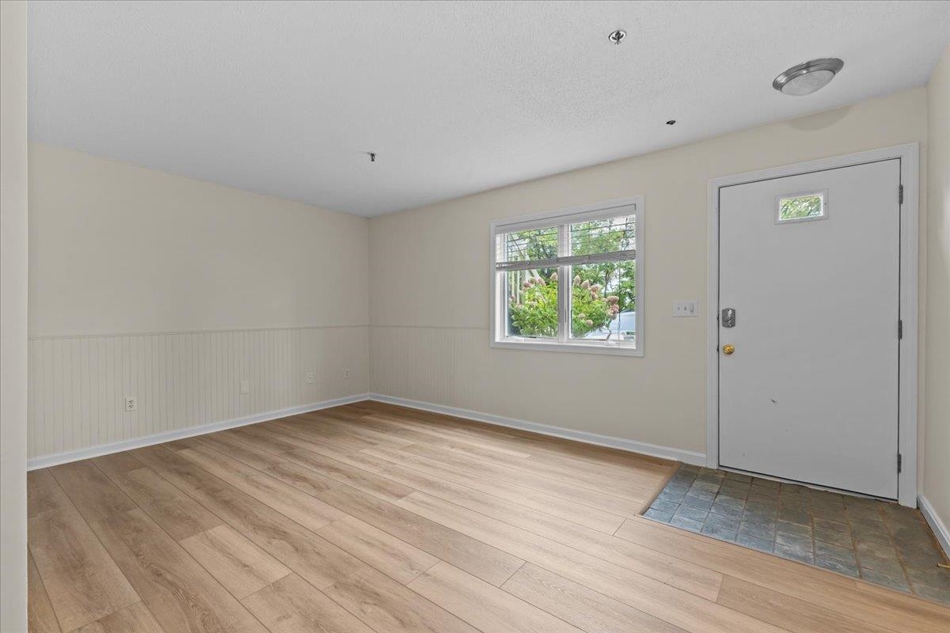
General Property Information
- Property Status:
- Active Under Contract
- Price:
- $299, 000
- Unit Number
- 1
- Assessed:
- $0
- Assessed Year:
- County:
- VT-Chittenden
- Acres:
- 0.00
- Property Type:
- Condo
- Year Built:
- 1983
- Agency/Brokerage:
- Jeffrey Amato
Vermont Real Estate Company - Bedrooms:
- 2
- Total Baths:
- 1
- Sq. Ft. (Total):
- 738
- Tax Year:
- 2025
- Taxes:
- $5, 696
- Association Fees:
This move-in ready 2-bedroom, 1-bath end-unit condo offers comfort, convenience, and style in the heart of Burlington. The open-concept layout between the kitchen and dining area creates a welcoming space—perfect for entertaining. You'll love the ample cabinet and counter space, ideal for cooking or hosting. The entire unit features brand-new 5/8" luxury vinyl plank flooring and fresh paint throughout, including walls and trim. A highly efficient Rinnai gas heater keeps the space cozy while helping to keep utility costs low. Enjoy the ease of in-unit laundry, assigned parking, and 10 additional guest spots available on evenings and weekends. The building is equipped with a full sprinkler system, and recent upgrades by the association include a new firewall and repaved driveway. Low monthly HOA dues of just $287 cover trash, recycling, composting, snow removal, landscaping, exterior maintenance, and annual safety inspections—making for truly hassle-free living. Whether you're searching for your next home or a smart investment, this condo offers the best of city living with comfort, efficiency, and unbeatable location.
Interior Features
- # Of Stories:
- 1
- Sq. Ft. (Total):
- 738
- Sq. Ft. (Above Ground):
- 738
- Sq. Ft. (Below Ground):
- 0
- Sq. Ft. Unfinished:
- 0
- Rooms:
- 4
- Bedrooms:
- 2
- Baths:
- 1
- Interior Desc:
- Dining Area, Living/Dining, 1st Floor Laundry
- Appliances Included:
- Dishwasher, Dryer, Electric Range, Washer, Natural Gas Water Heater
- Flooring:
- Tile, Vinyl Plank
- Heating Cooling Fuel:
- Water Heater:
- Basement Desc:
Exterior Features
- Style of Residence:
- End Unit, Flat, Ground Floor
- House Color:
- Tan
- Time Share:
- No
- Resort:
- Exterior Desc:
- Exterior Details:
- Trash, Building
- Amenities/Services:
- Land Desc.:
- Lake View, Mountain View, Sidewalks, Street Lights, View, In Town, Near Country Club, Near Golf Course, Near Paths, Near Shopping, Near Public Transportatn, Near Hospital
- Suitable Land Usage:
- Roof Desc.:
- Other Shingle
- Driveway Desc.:
- Common/Shared, Paved
- Foundation Desc.:
- Concrete Slab
- Sewer Desc.:
- Public
- Garage/Parking:
- No
- Garage Spaces:
- 0
- Road Frontage:
- 0
Other Information
- List Date:
- 2025-09-26
- Last Updated:


