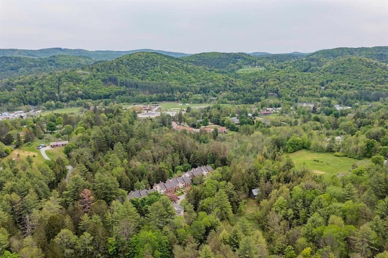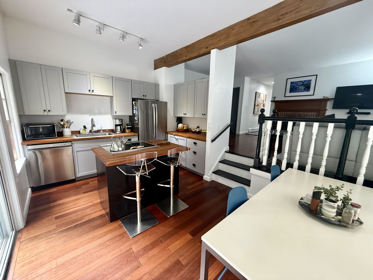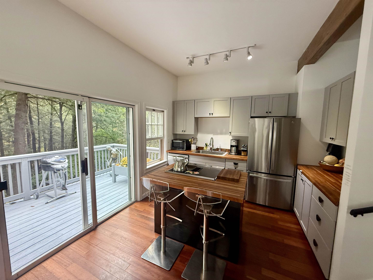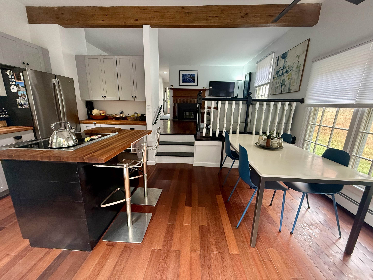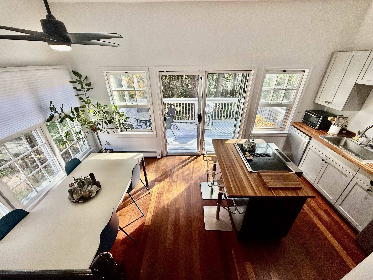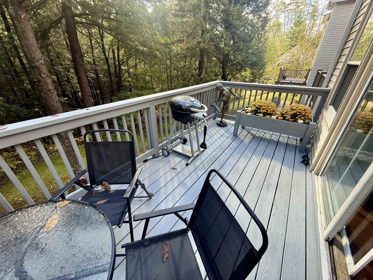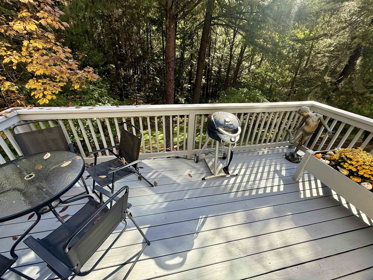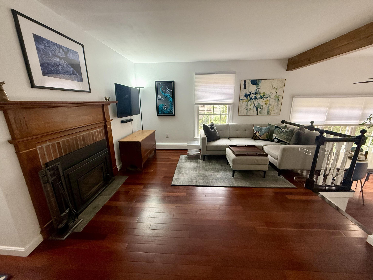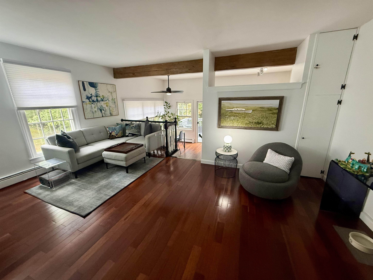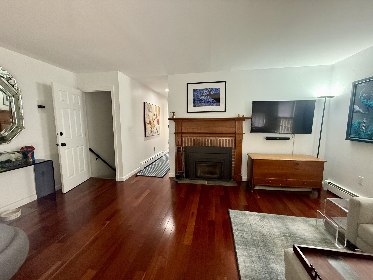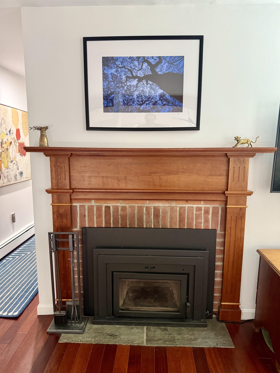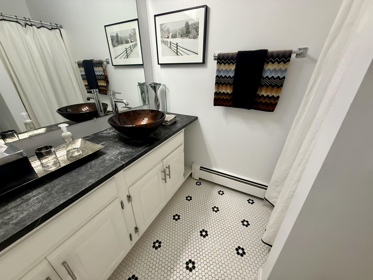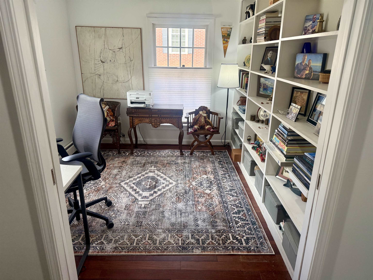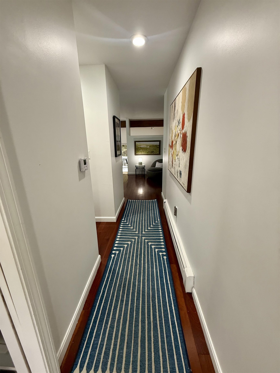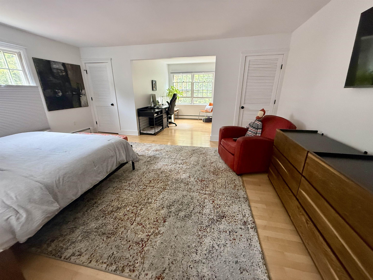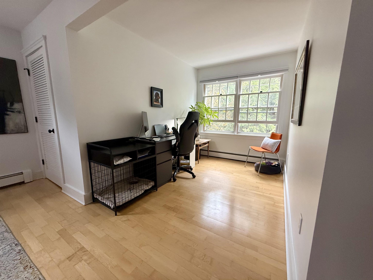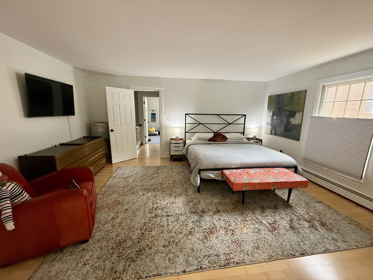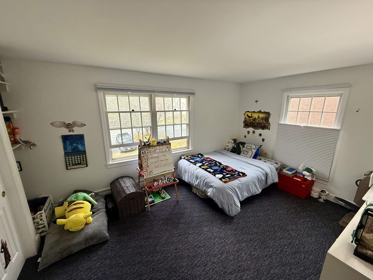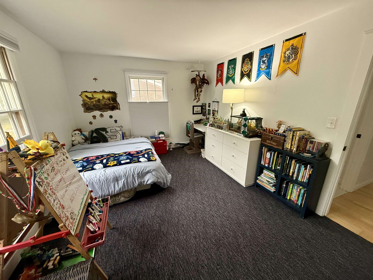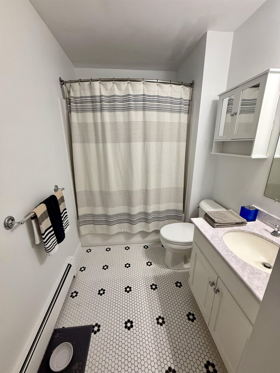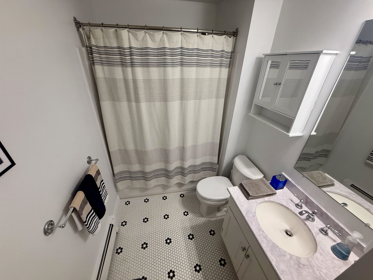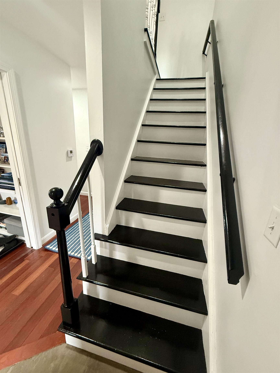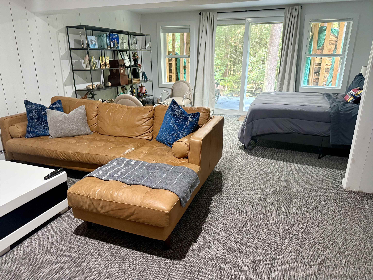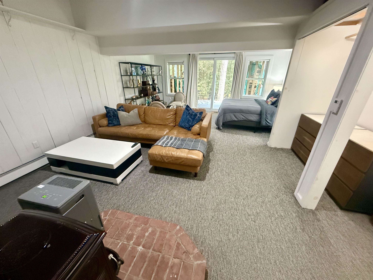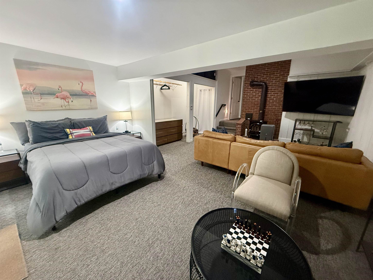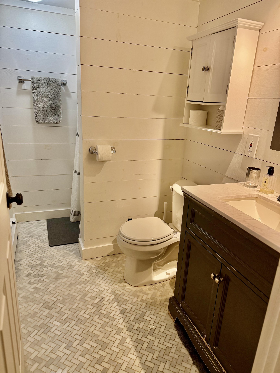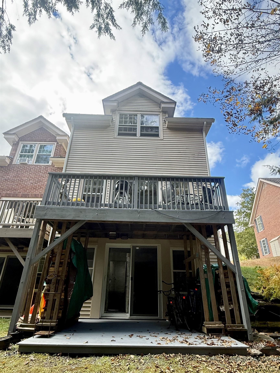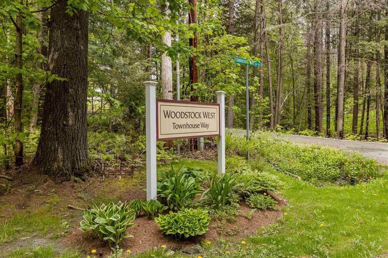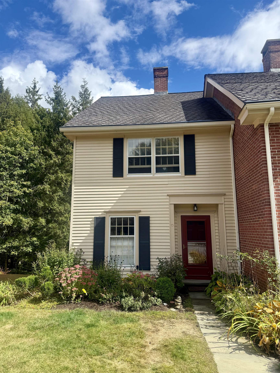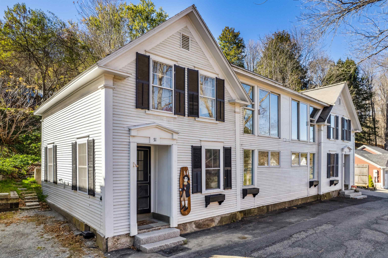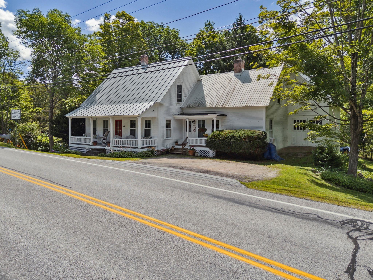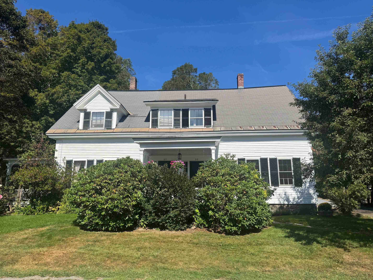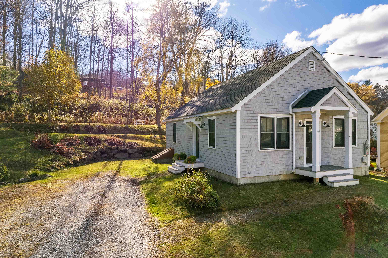1 of 35
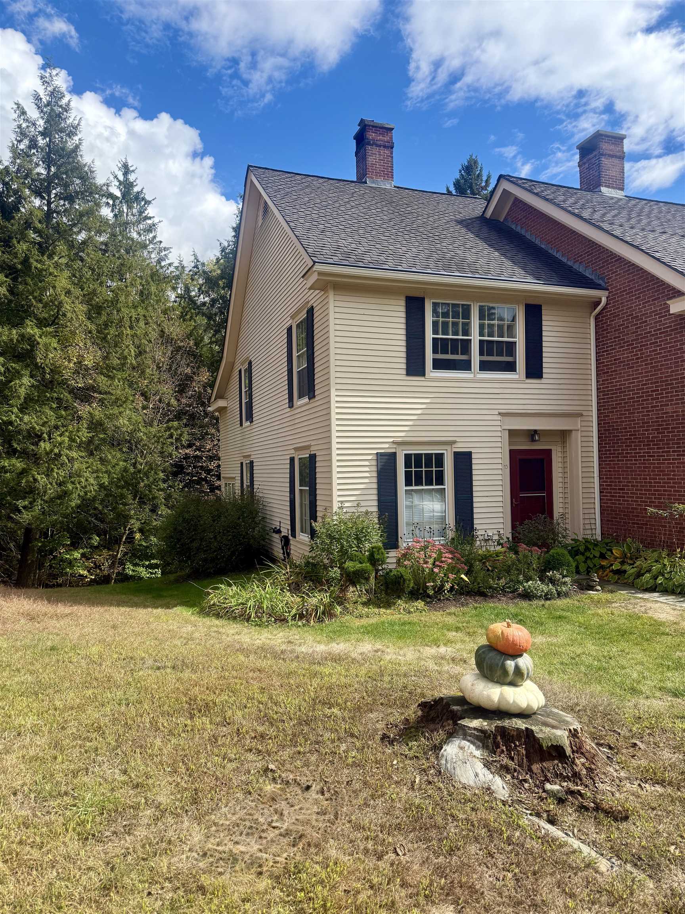
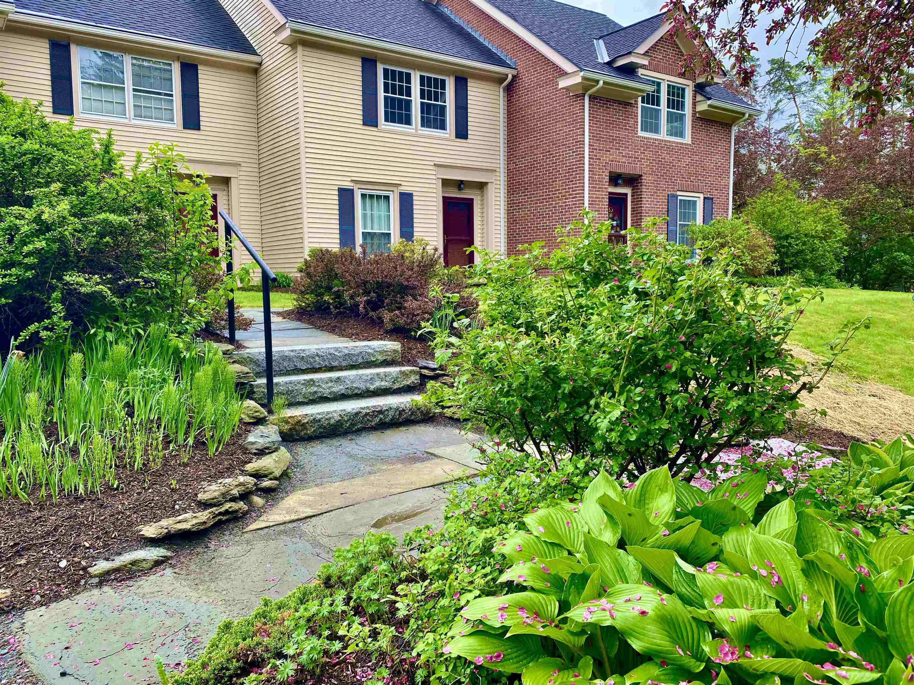
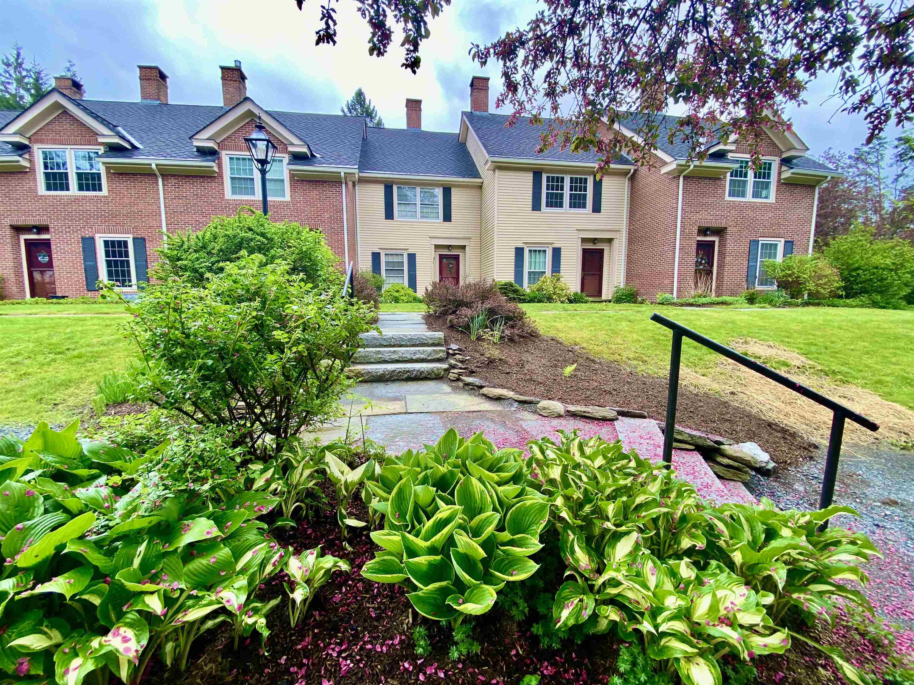
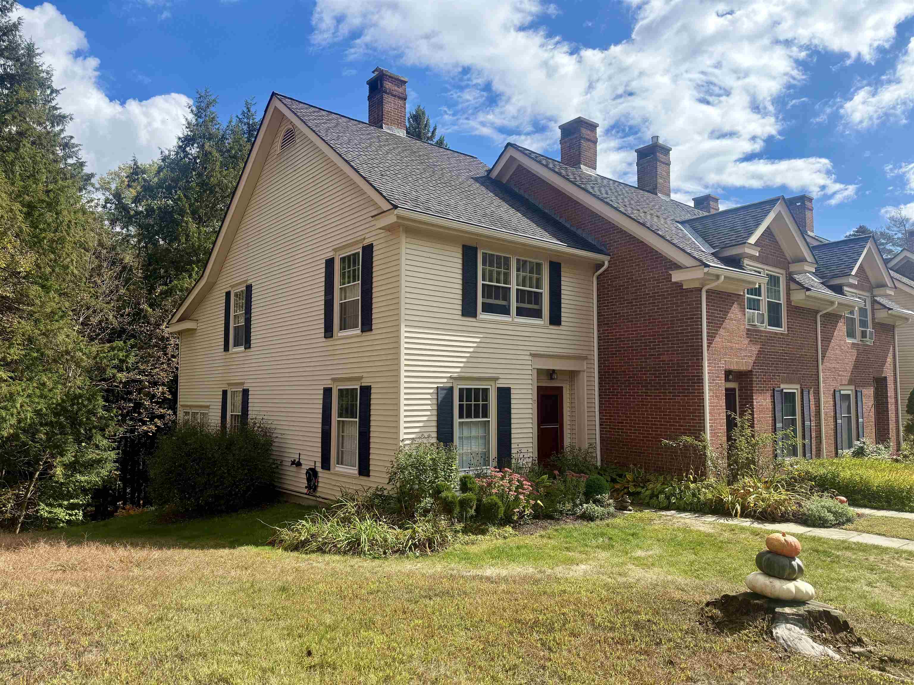
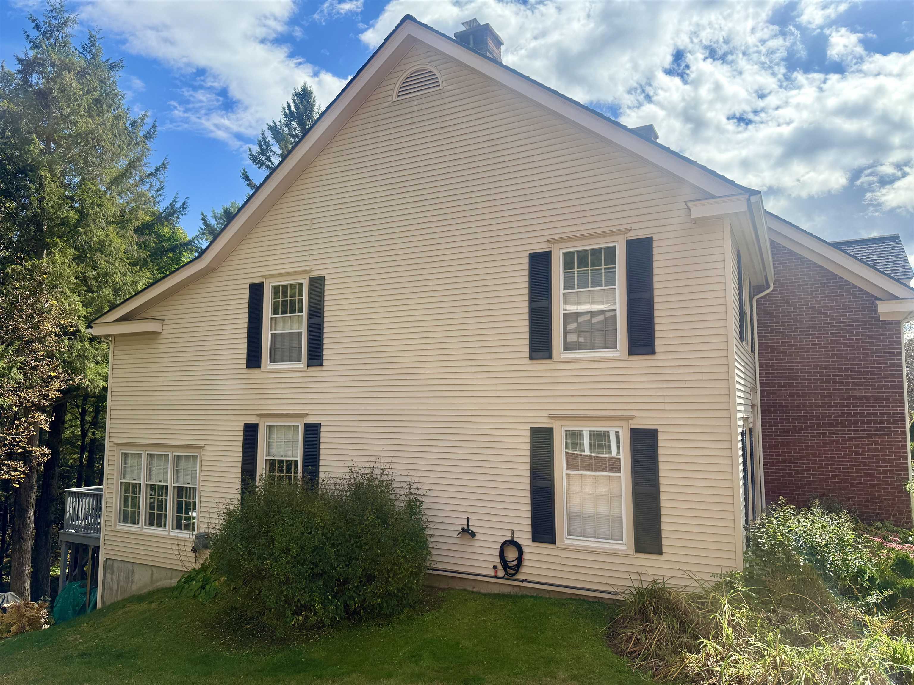
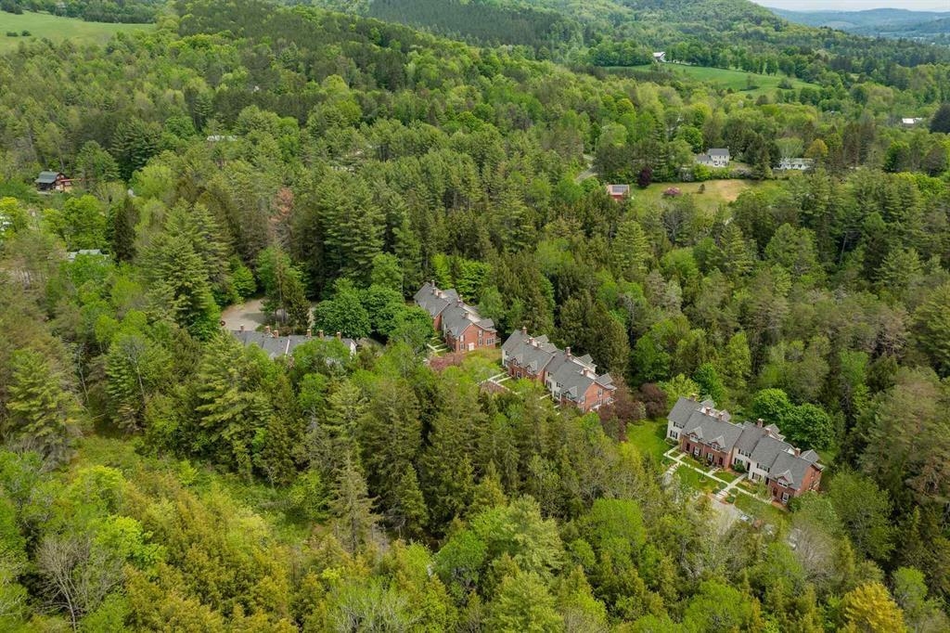
General Property Information
- Property Status:
- Active Under Contract
- Price:
- $499, 000
- Unit Number
- 13
- Assessed:
- $0
- Assessed Year:
- County:
- VT-Windsor
- Acres:
- 15.00
- Property Type:
- Condo
- Year Built:
- 1978
- Agency/Brokerage:
- Gretchjen Smith
Williamson Group Sothebys Intl. Realty - Bedrooms:
- 2
- Total Baths:
- 3
- Sq. Ft. (Total):
- 2209
- Tax Year:
- 2025
- Taxes:
- $7, 950
- Association Fees:
Handsome condo nestled in a small quiet community just 5 minutes from historic Woodstock. This is an end unit in very good condition- first floor comprised of a den//bedroom with pocket doors for added privacy, lots of bookshelves - an adjacent 3/4 bath with updated tile floors and soapstone countertop. Spacious living room anchored by a wood burning fireplace, nicely crafted mantle and hardwood cherry floors. A couple of steps down takes you into a renovated kitchen with newer stainless appliances and cherry butcher block counters... a small eating area overlooking the back deck with privacy facing East. Tall ceilings allow this space to feel spacious with extra windows and an abundance of natural light. Second floor consisted of a very large primary bedroom with 2 walk-in closets and sitting area. Second bedroom is spacious with lots of sunlight and new carpet. Good size full bathroom with tiled floors. Lower level has a walk out patio, large family room with lots of option for use, renovated 3/4 bathroom, storage and laundry. Pets are allowed! Come take a look as this END UNIT -its turn key.
Interior Features
- # Of Stories:
- 2
- Sq. Ft. (Total):
- 2209
- Sq. Ft. (Above Ground):
- 1512
- Sq. Ft. (Below Ground):
- 697
- Sq. Ft. Unfinished:
- 0
- Rooms:
- 7
- Bedrooms:
- 2
- Baths:
- 3
- Interior Desc:
- Dining Area, Wood Fireplace, Kitchen Island, Kitchen/Dining, Natural Light, Basement Laundry
- Appliances Included:
- Dryer, Electric Range, Refrigerator, Washer
- Flooring:
- Carpet, Tile, Wood
- Heating Cooling Fuel:
- Water Heater:
- Basement Desc:
- Concrete Floor, Daylight, Finished, Full, Insulated, Interior Stairs, Storage Space, Walkout, Interior Access, Exterior Access
Exterior Features
- Style of Residence:
- Colonial
- House Color:
- cream
- Time Share:
- No
- Resort:
- Exterior Desc:
- Exterior Details:
- Deck, Garden Space
- Amenities/Services:
- Land Desc.:
- Condo Development, Landscaped, Open, Sloping, Near Country Club, Near Golf Course, Near Paths, Near Shopping, Near Skiing, Near Snowmobile Trails, Near School(s)
- Suitable Land Usage:
- Roof Desc.:
- Asphalt Shingle
- Driveway Desc.:
- Dirt, Gravel
- Foundation Desc.:
- Concrete
- Sewer Desc.:
- Public
- Garage/Parking:
- No
- Garage Spaces:
- 0
- Road Frontage:
- 0
Other Information
- List Date:
- 2025-09-26
- Last Updated:


