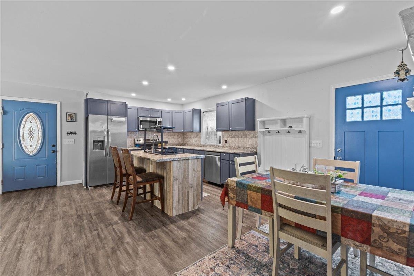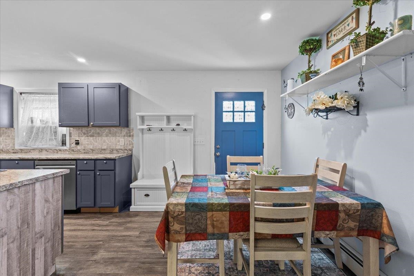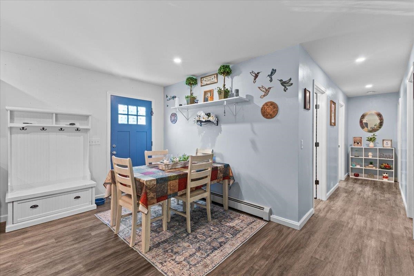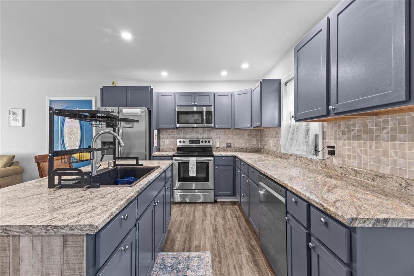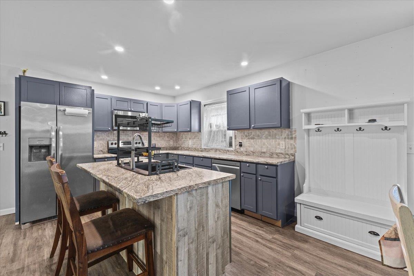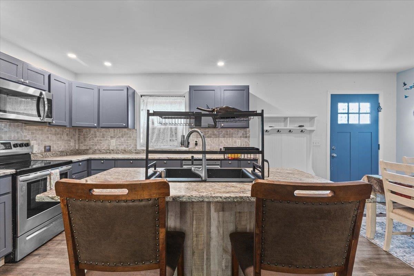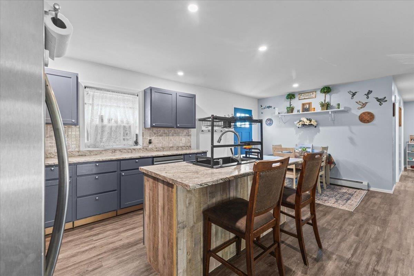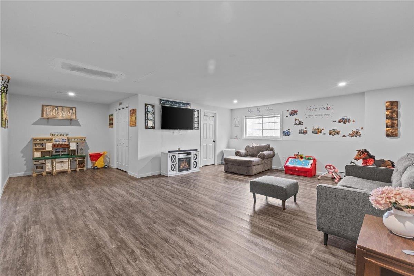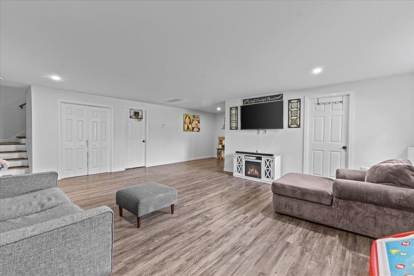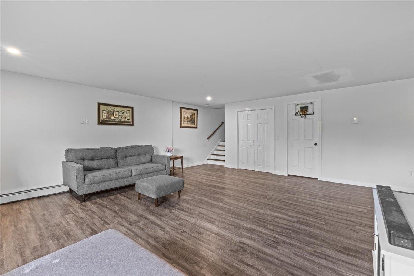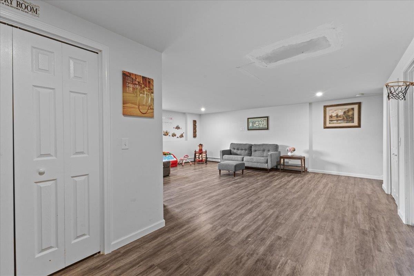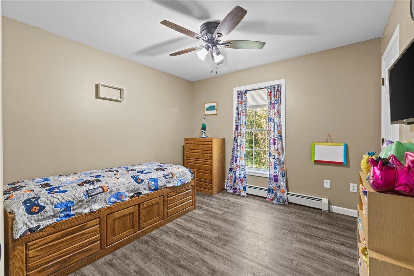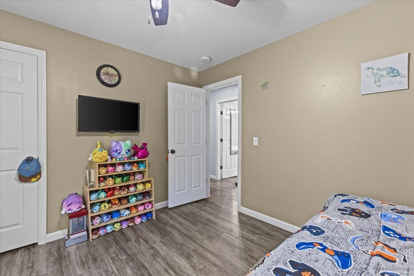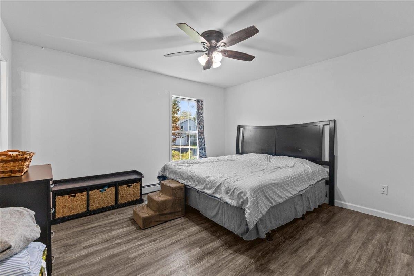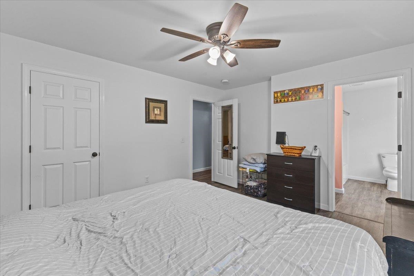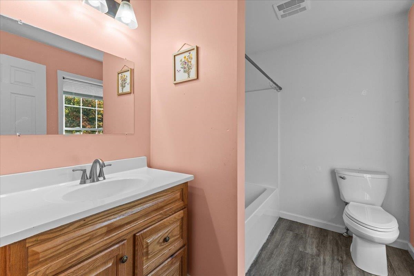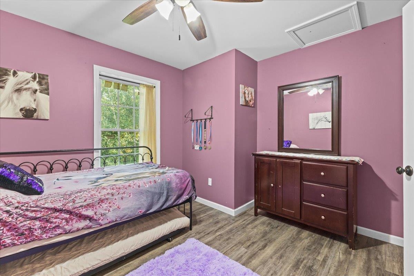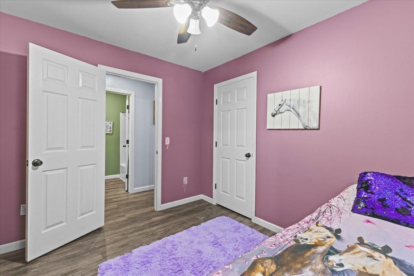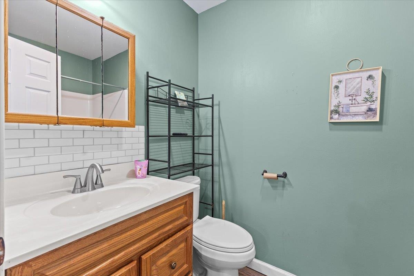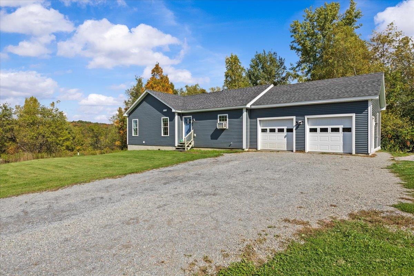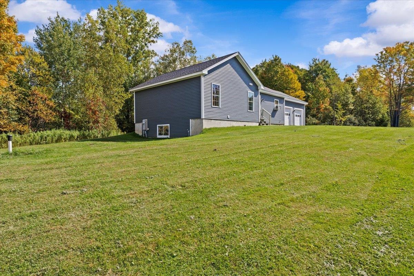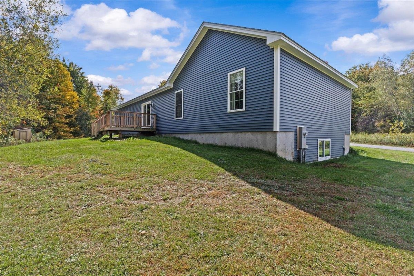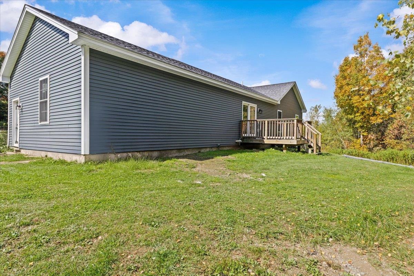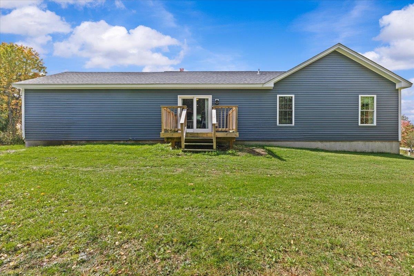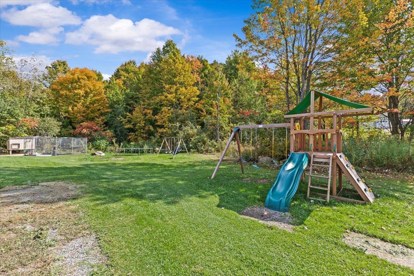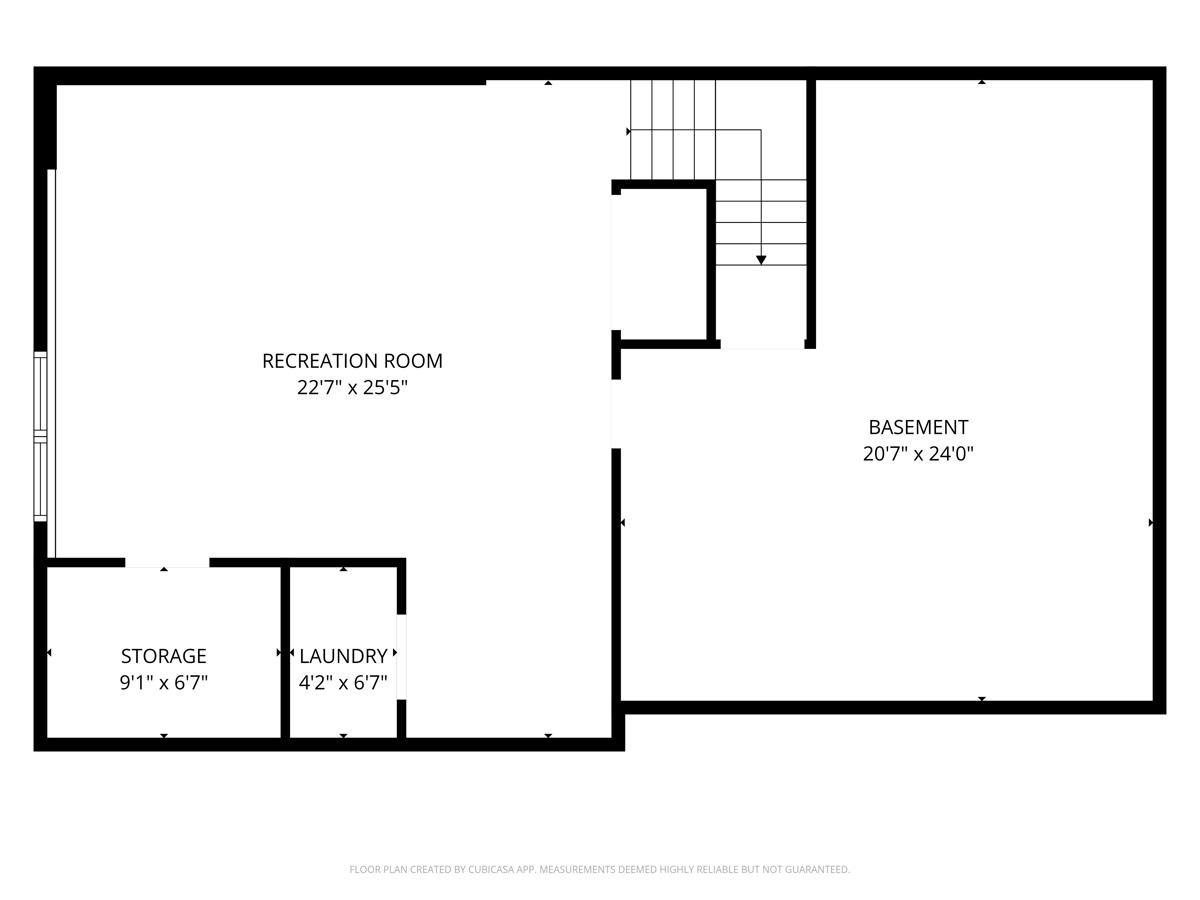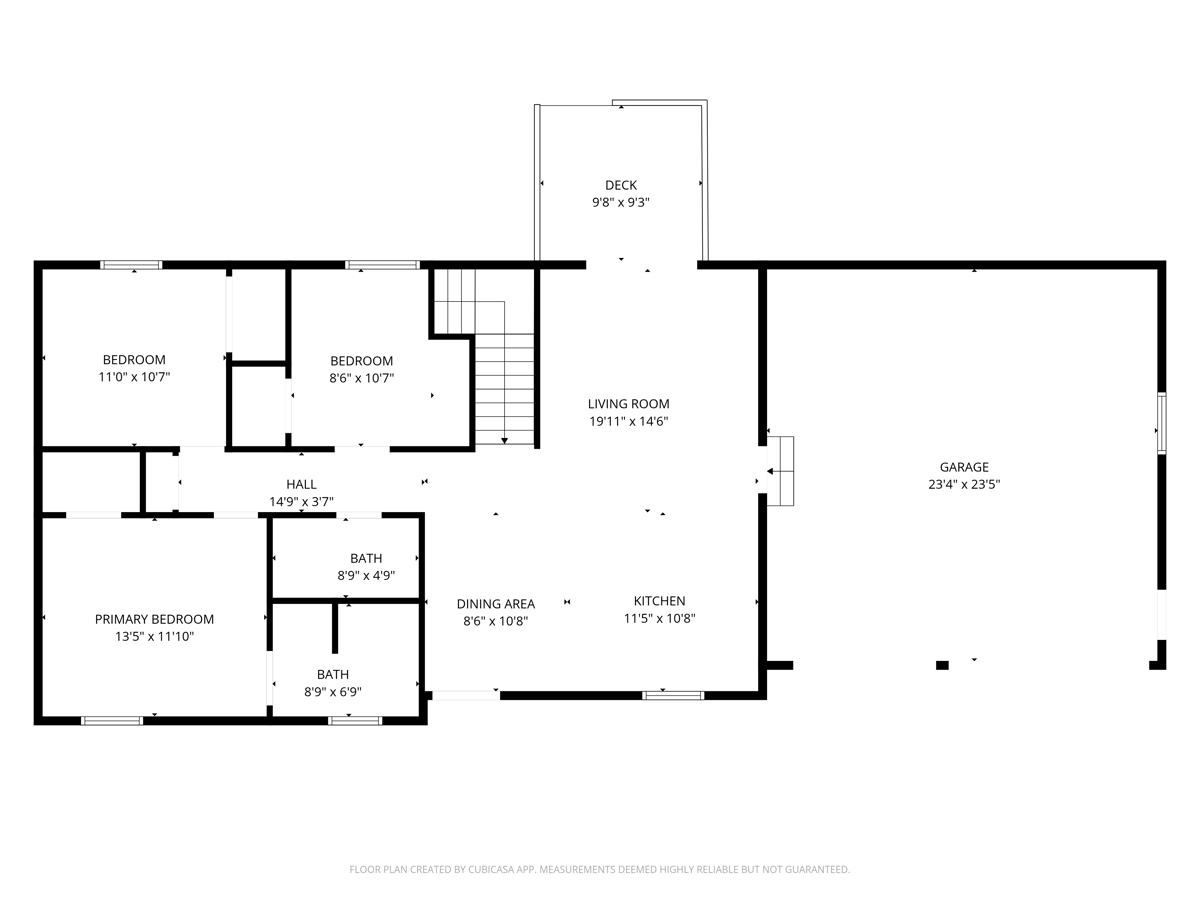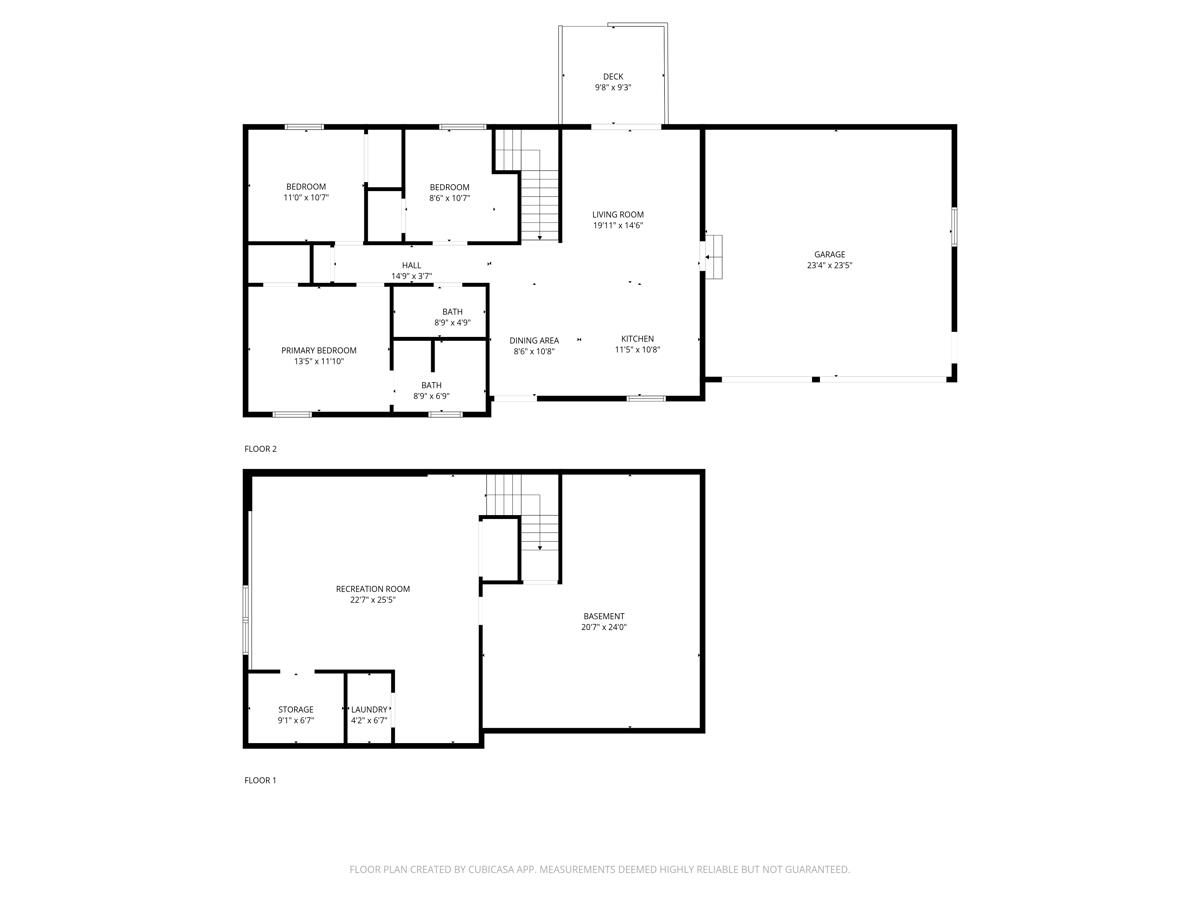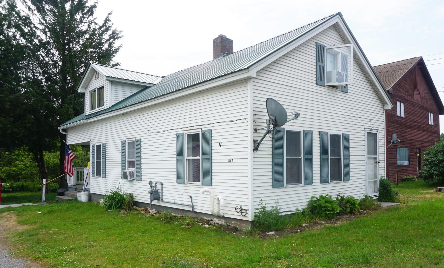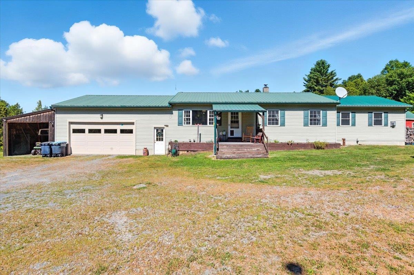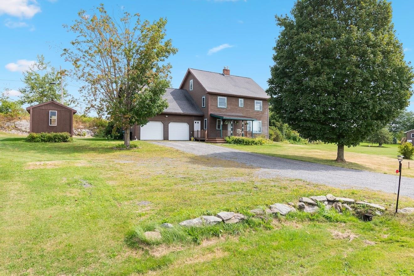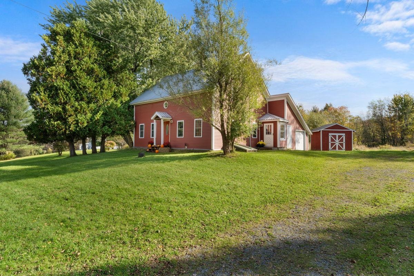1 of 34
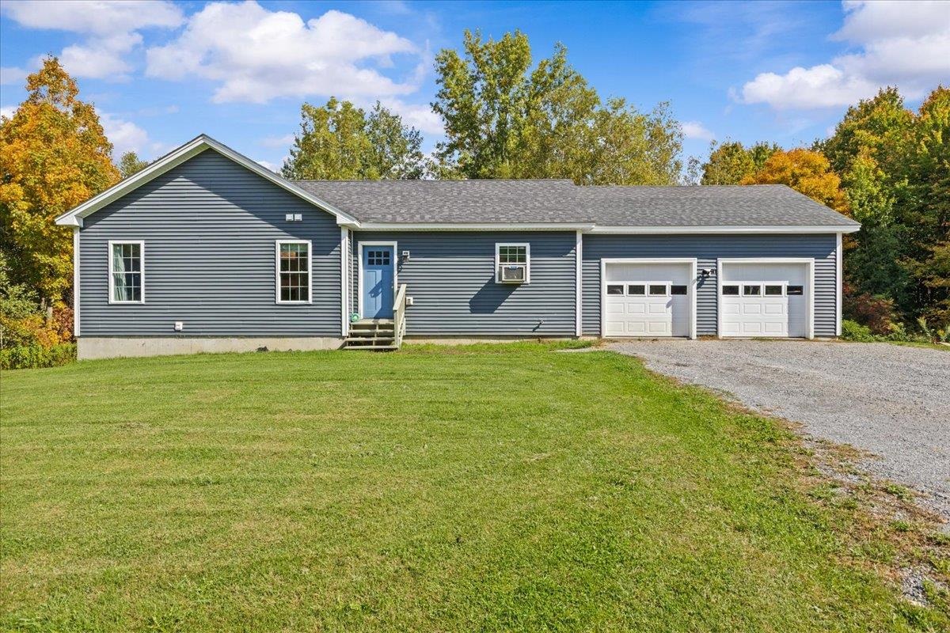
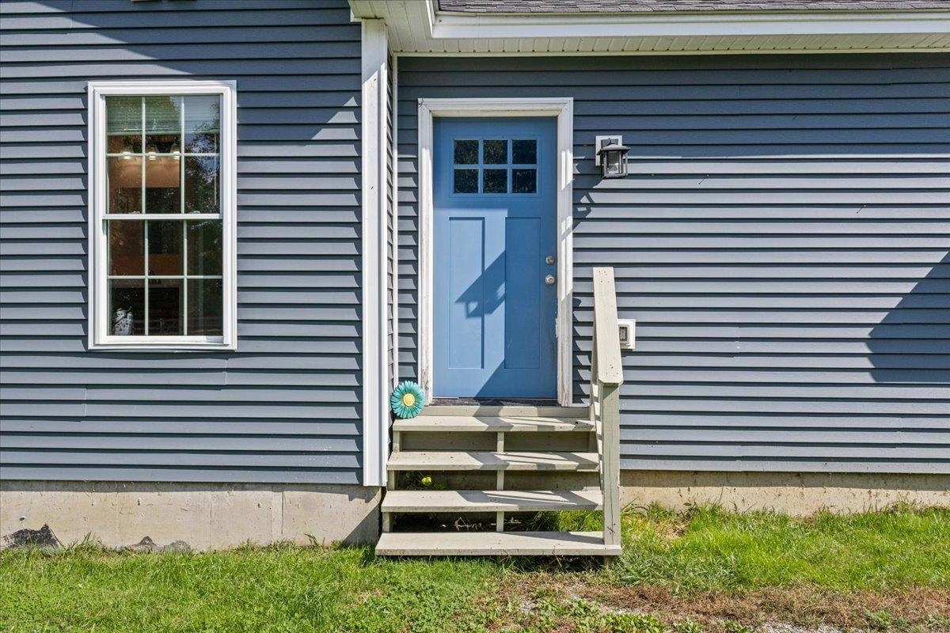
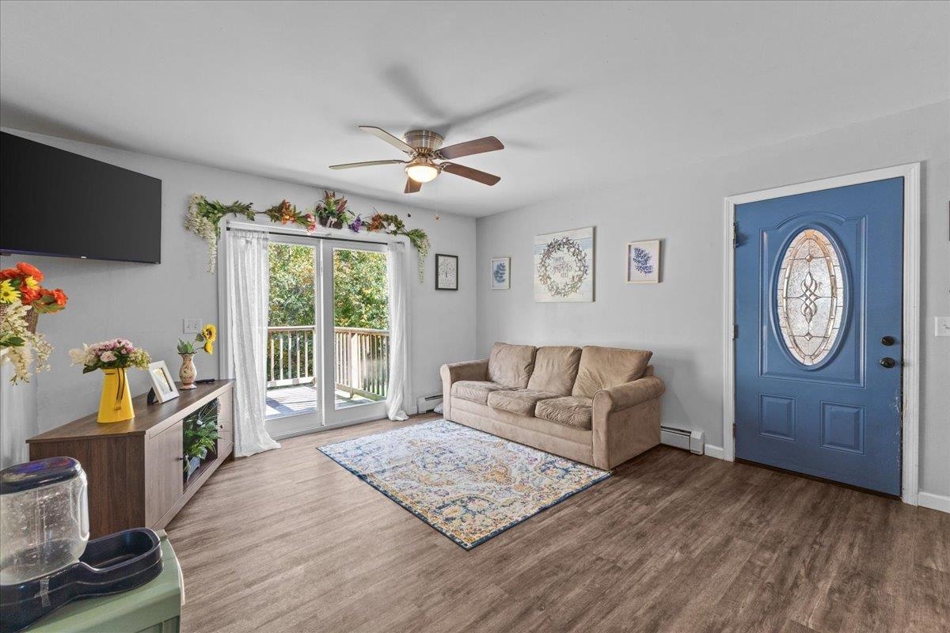
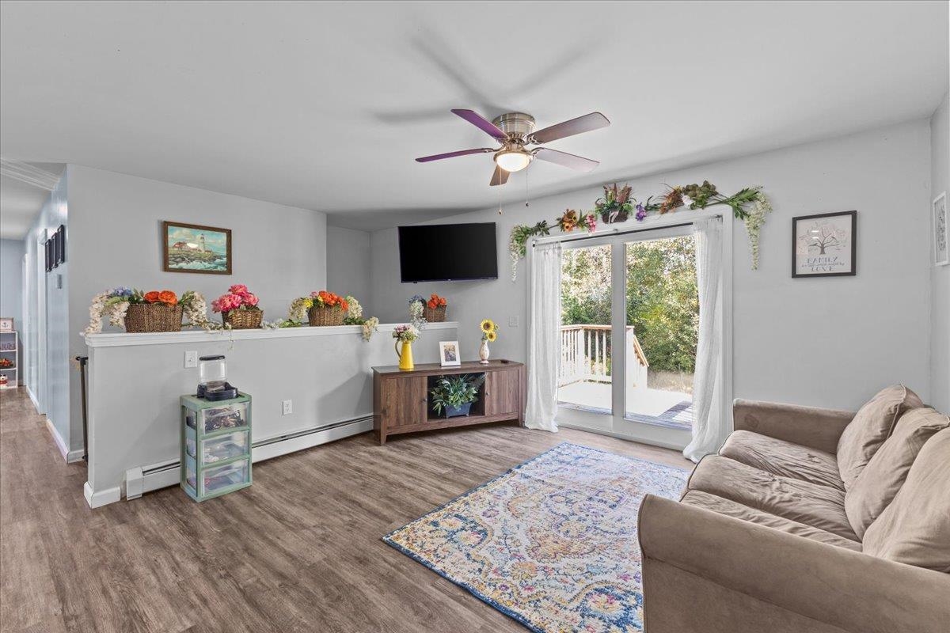
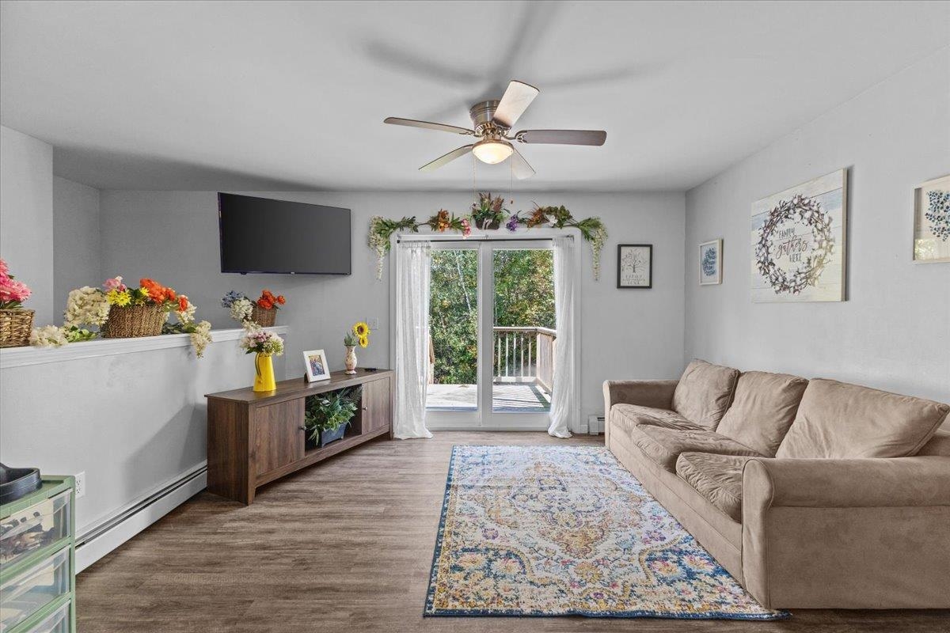
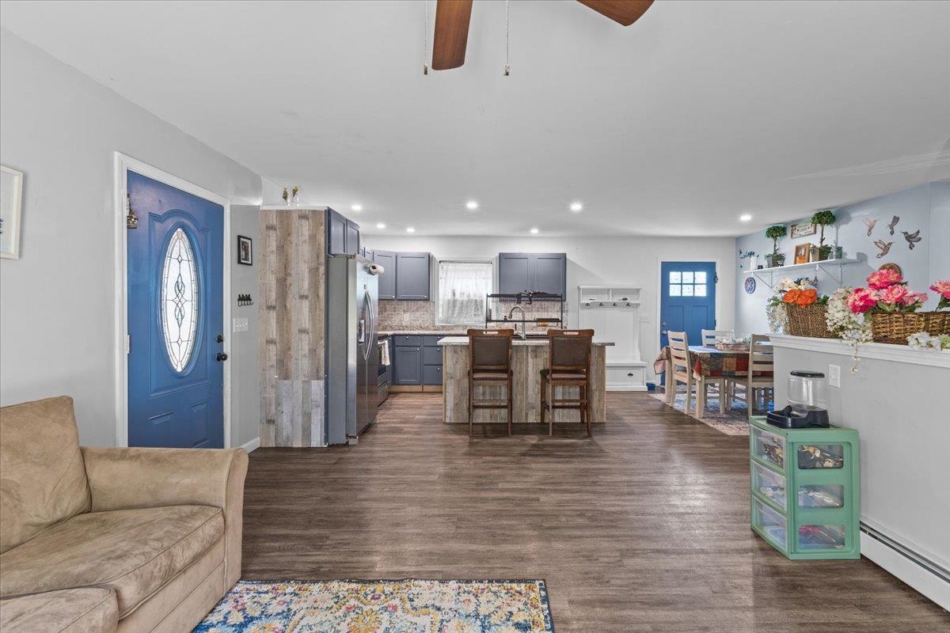
General Property Information
- Property Status:
- Active
- Price:
- $445, 000
- Assessed:
- $0
- Assessed Year:
- County:
- VT-Franklin
- Acres:
- 0.90
- Property Type:
- Single Family
- Year Built:
- 2022
- Agency/Brokerage:
- Breanna Dupuis
RE/MAX North Professionals - Bedrooms:
- 3
- Total Baths:
- 2
- Sq. Ft. (Total):
- 1713
- Tax Year:
- 2025
- Taxes:
- $6, 316
- Association Fees:
Welcome to this beautifully situated 3-bedroom, 2-bathroom home located on a peaceful dead-end road in Fairfax. Built in 2022, this property is move-in ready and waiting for its new owners! It offers the perfect blend of comfort, functionality, and privacy. Enjoy easy one-level living with an open-concept kitchen, dining, and living area—perfect for entertaining or relaxing at home. The spacious layout flows seamlessly, featuring modern flooring throughout, plenty of natural light, and a warm, inviting atmosphere. Upstairs you will find a large primary with a walk-in closet and ensuite bathroom, along with two additional bedrooms that share a full size bathroom. Downstairs, the expansive basement includes a versatile bonus room—ideal for a home office, gym, tv room, or guest space—as well as ample storage for all your needs. Set on a lovely lot with room to enjoy the outdoors, this home offers privacy and tranquility while still being conveniently located. Whether you're starting out, downsizing, or simply looking for something move-in ready, this home checks all the boxes. Don’t miss your opportunity to make this Fairfax gem your own!
Interior Features
- # Of Stories:
- 1
- Sq. Ft. (Total):
- 1713
- Sq. Ft. (Above Ground):
- 1192
- Sq. Ft. (Below Ground):
- 521
- Sq. Ft. Unfinished:
- 671
- Rooms:
- 5
- Bedrooms:
- 3
- Baths:
- 2
- Interior Desc:
- Kitchen Island, Indoor Storage
- Appliances Included:
- Dishwasher, Dryer, Microwave, Refrigerator, Washer, Electric Stove
- Flooring:
- Heating Cooling Fuel:
- Water Heater:
- Basement Desc:
- Partially Finished, Storage Space
Exterior Features
- Style of Residence:
- Ranch
- House Color:
- Blue
- Time Share:
- No
- Resort:
- Exterior Desc:
- Exterior Details:
- Amenities/Services:
- Land Desc.:
- Open, Other
- Suitable Land Usage:
- Roof Desc.:
- Shingle
- Driveway Desc.:
- Gravel
- Foundation Desc.:
- Poured Concrete
- Sewer Desc.:
- 1000 Gallon, Septic Shared
- Garage/Parking:
- Yes
- Garage Spaces:
- 2
- Road Frontage:
- 0
Other Information
- List Date:
- 2025-09-27
- Last Updated:


