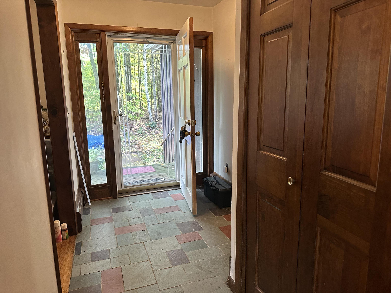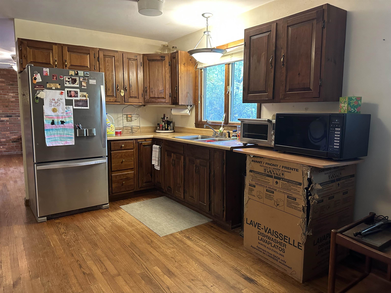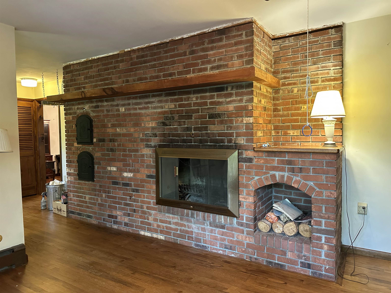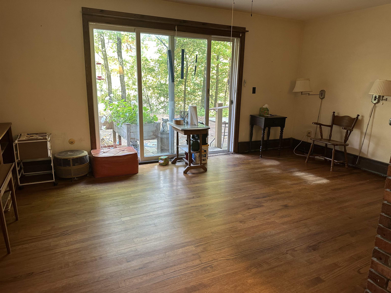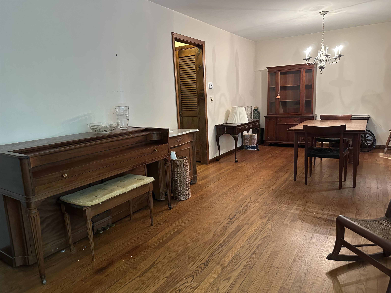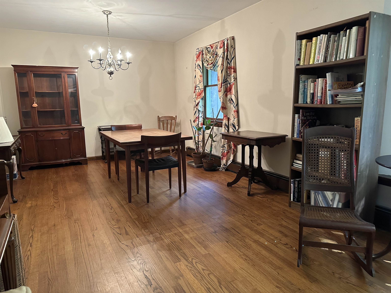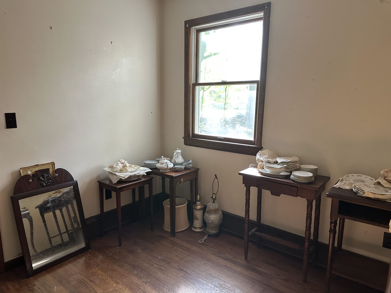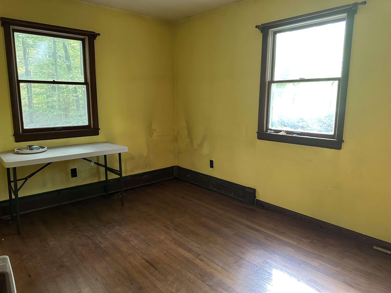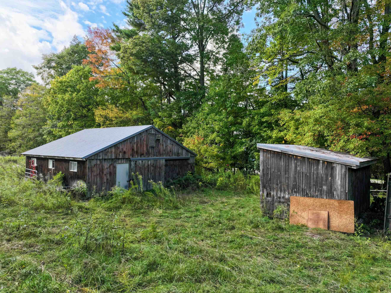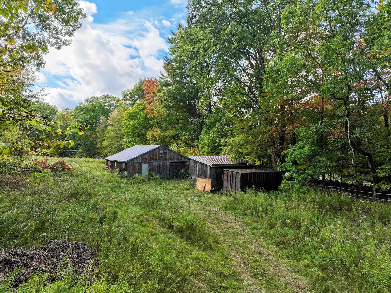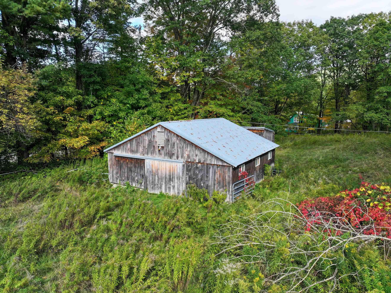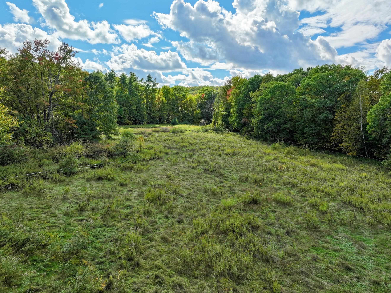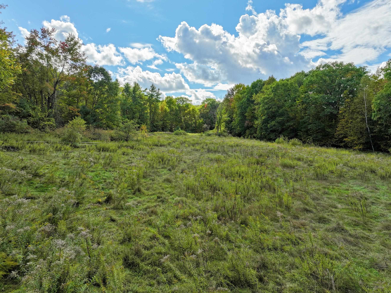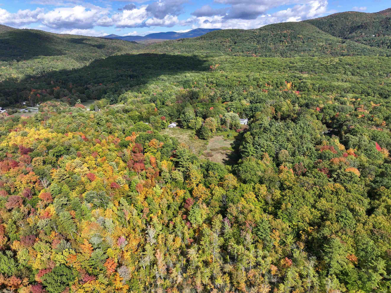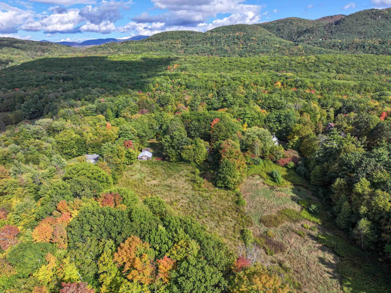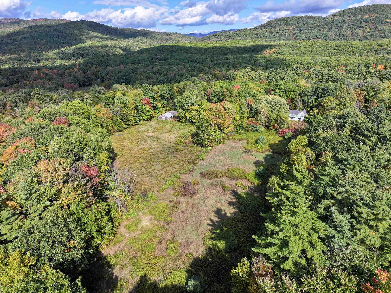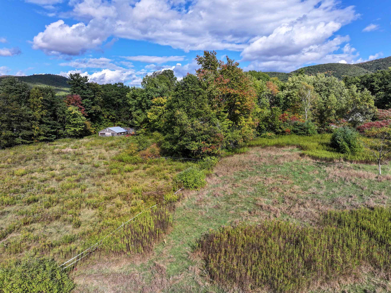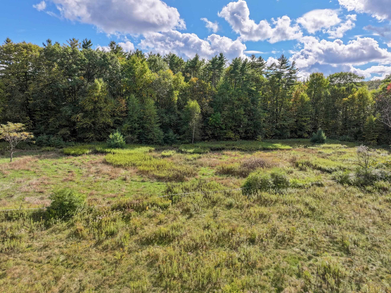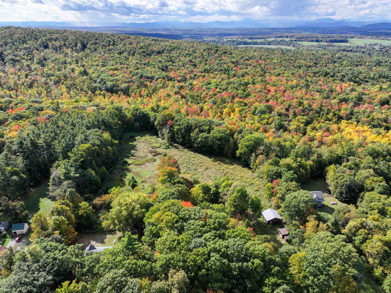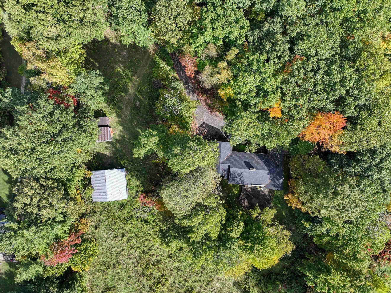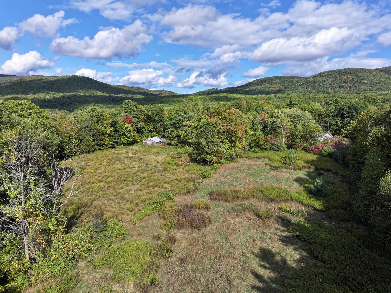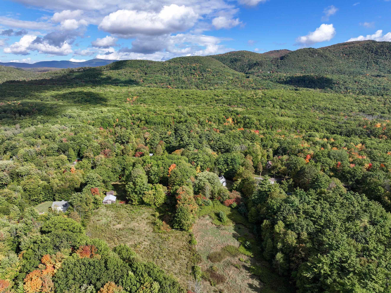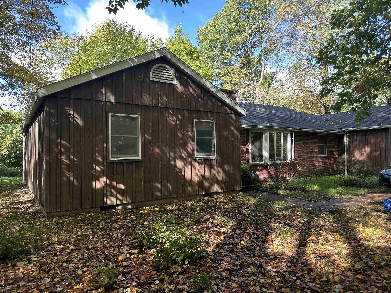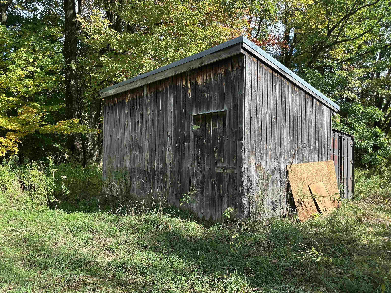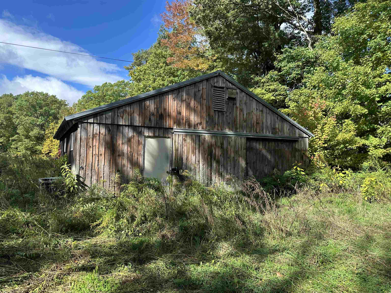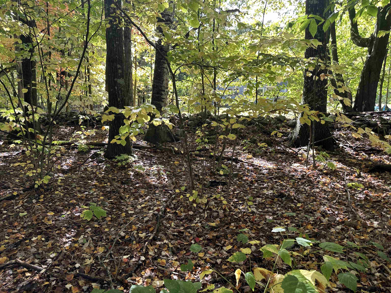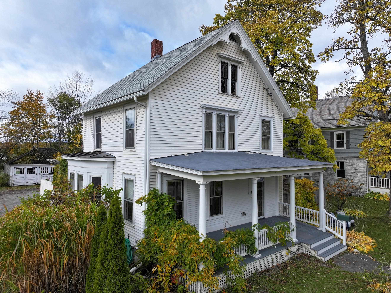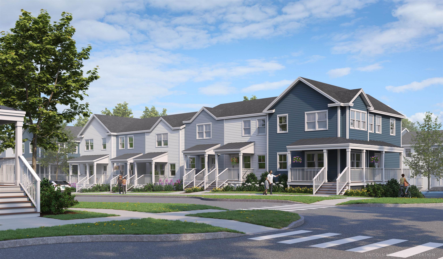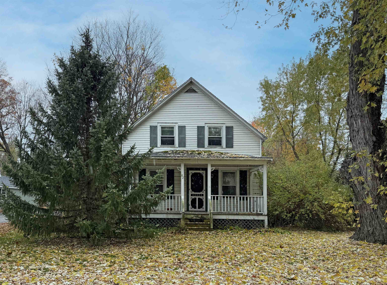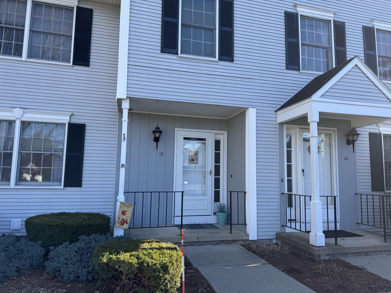1 of 32
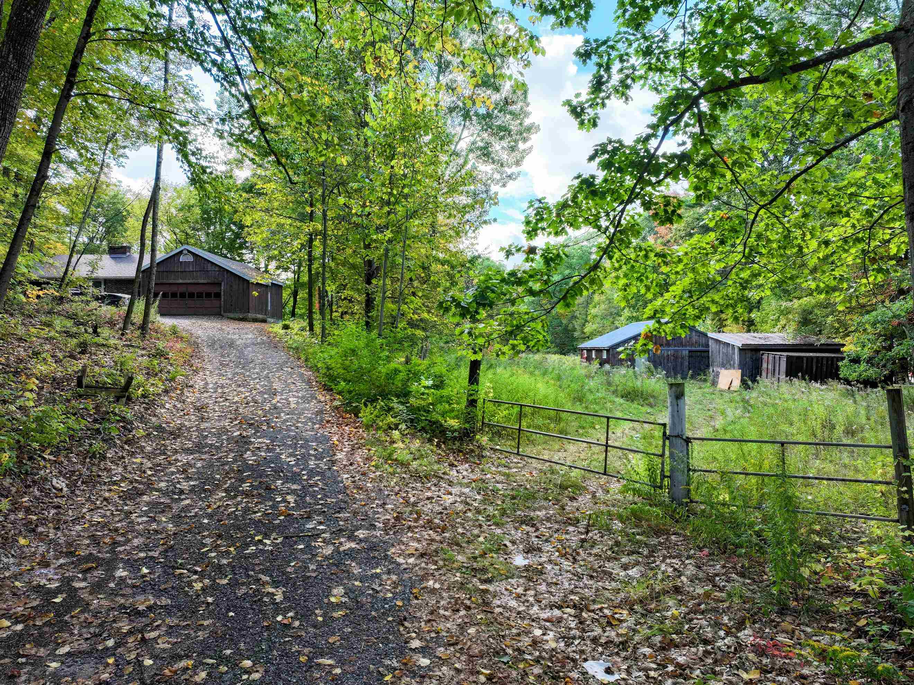
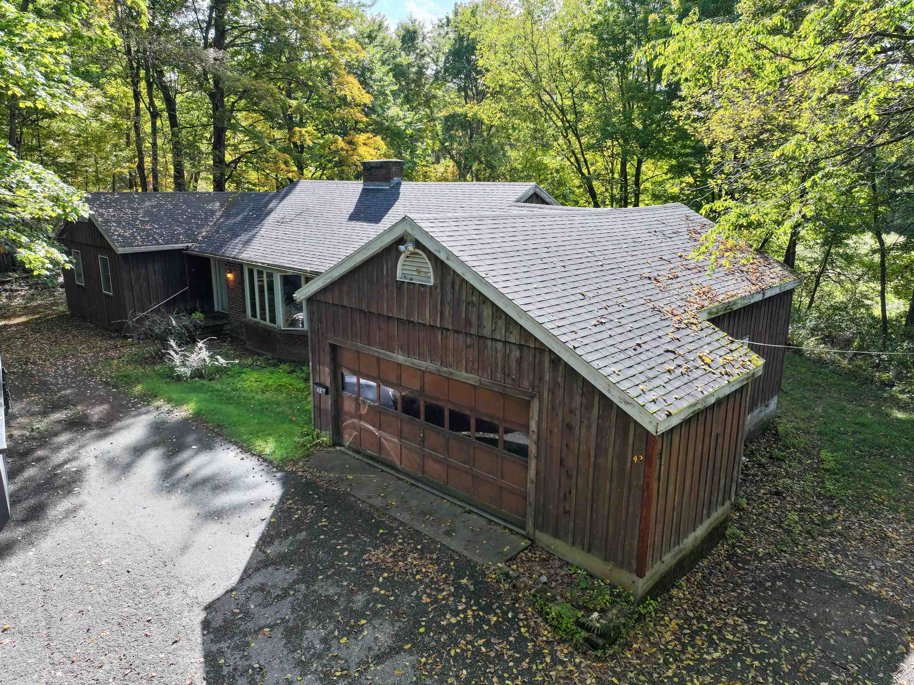
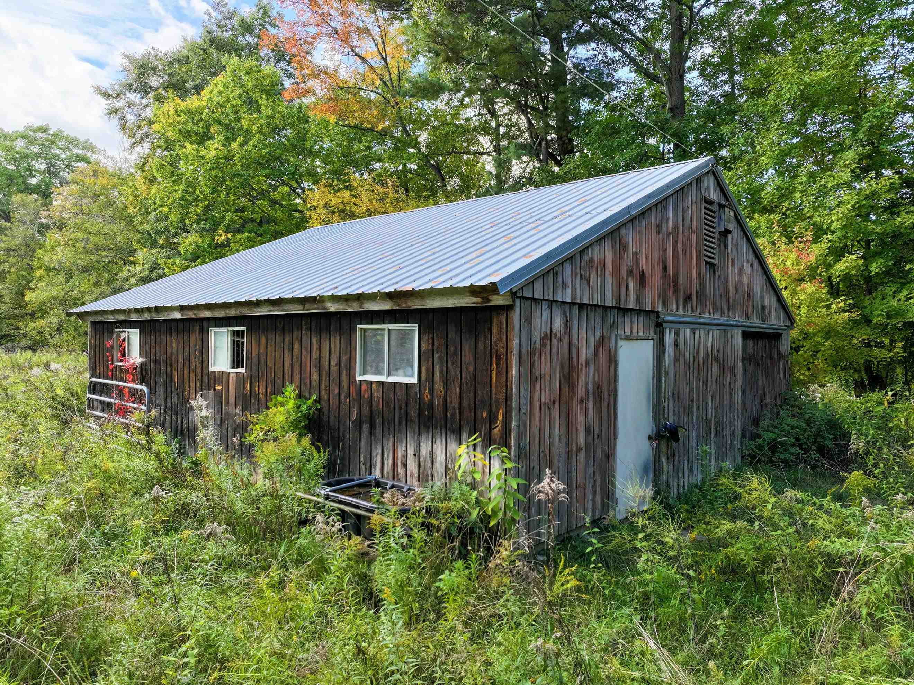
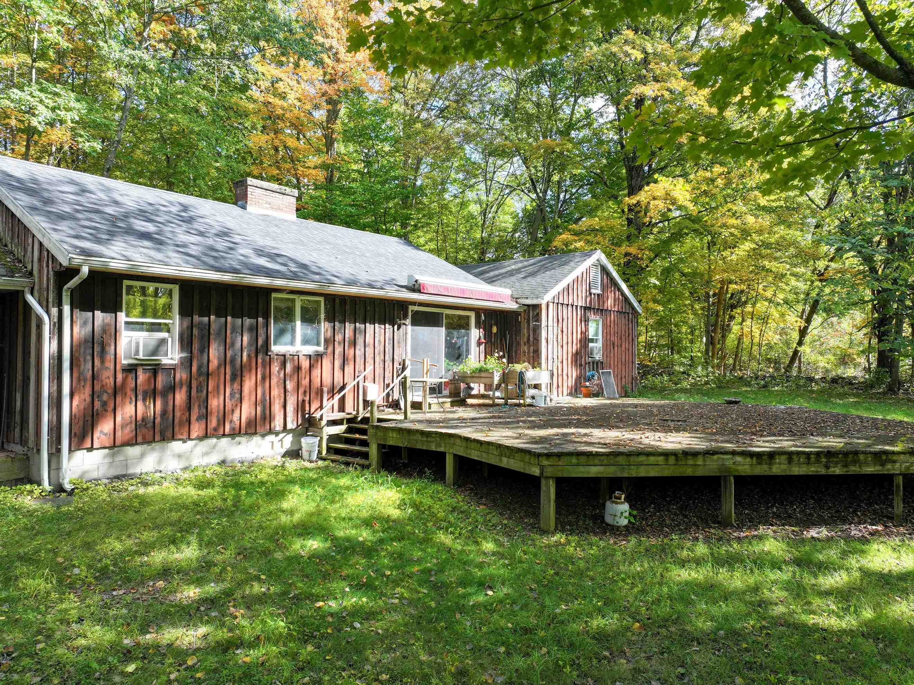
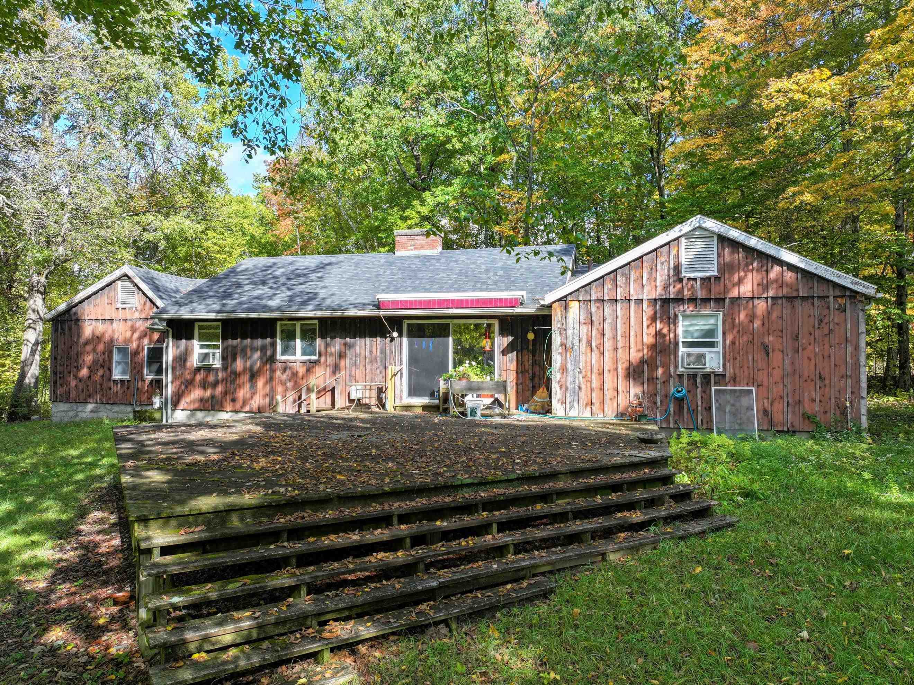
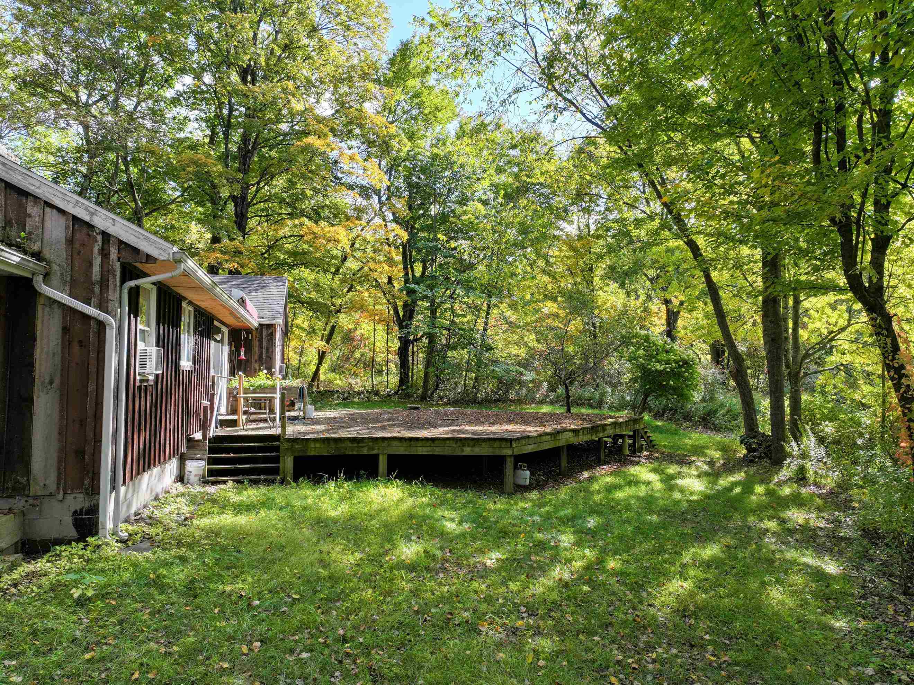
General Property Information
- Property Status:
- Active Under Contract
- Price:
- $399, 000
- Assessed:
- $387, 800
- Assessed Year:
- 2019
- County:
- VT-Addison
- Acres:
- 38.31
- Property Type:
- Single Family
- Year Built:
- 1974
- Agency/Brokerage:
- Beth Stanway
IPJ Real Estate - Bedrooms:
- 4
- Total Baths:
- 3
- Sq. Ft. (Total):
- 1875
- Tax Year:
- 2025
- Taxes:
- $10, 336
- Association Fees:
Enjoy living in a peaceful, secluded home with a horse barn, surrounded by more than 38 acres of fields, pastures and woodlands in East Middlebury! Scenic large parcels like this do not come available very often. Use your imagination to create your dream home, as the house needs renovation. Its potential is nearly limitless. The single-story ranch has an eye-catching brick fireplace and hearth with a wrought-iron bread oven and arched wood storage, along with hardwood floors, an eat-in kitchen, four bedrooms, 2½ baths, an attached two-car garage and paved driveway. Sliding glass doors open onto a wooden deck, where hummingbirds, cardinals, chickadees and goldfinch are frequent visitors to feeders. Beyond the deck are fields where you will see wild turkeys, deer, woodchucks, fox and the occasional moose. Owls and hawks make their homes overhead in the towering trees. The picturesque barn features four horse stalls, a tack area, plenty of storage, electricity and a frost-free water pump. Outside, a sturdy hayshed keeps feed sheltered and dry. At the end of the day, walk down the road over the trout-filled Middlebury River to the Waybury Inn. Amenities like groceries, fuel, a library and post office are about a mile away in the center of East Middlebury, while historic downtown Middlebury and Middlebury College are a quick drive.
Interior Features
- # Of Stories:
- 1
- Sq. Ft. (Total):
- 1875
- Sq. Ft. (Above Ground):
- 1875
- Sq. Ft. (Below Ground):
- 0
- Sq. Ft. Unfinished:
- 780
- Rooms:
- 7
- Bedrooms:
- 4
- Baths:
- 3
- Interior Desc:
- Dining Area, 1 Fireplace, Primary BR w/ BA, 1st Floor Laundry
- Appliances Included:
- Dishwasher, Dryer, Refrigerator, Washer
- Flooring:
- Hardwood
- Heating Cooling Fuel:
- Water Heater:
- Basement Desc:
- Interior Stairs, Unfinished, Interior Access
Exterior Features
- Style of Residence:
- Ranch, Rehab Needed
- House Color:
- Brick
- Time Share:
- No
- Resort:
- Exterior Desc:
- Exterior Details:
- Barn, Deck, Garden Space, Outbuilding
- Amenities/Services:
- Land Desc.:
- Country Setting, Near Paths, Near Skiing, Near Public Transportatn
- Suitable Land Usage:
- Roof Desc.:
- Asphalt Shingle
- Driveway Desc.:
- Paved
- Foundation Desc.:
- Block
- Sewer Desc.:
- Septic
- Garage/Parking:
- Yes
- Garage Spaces:
- 2
- Road Frontage:
- 0
Other Information
- List Date:
- 2025-09-29
- Last Updated:


