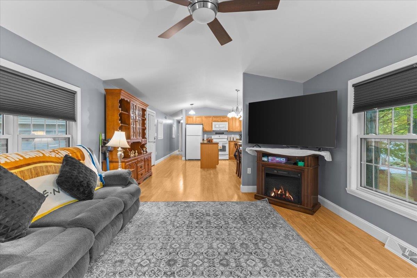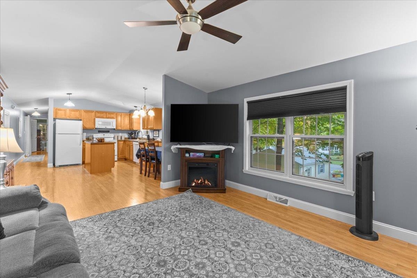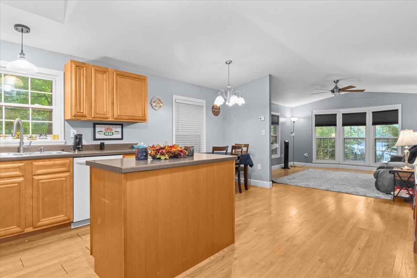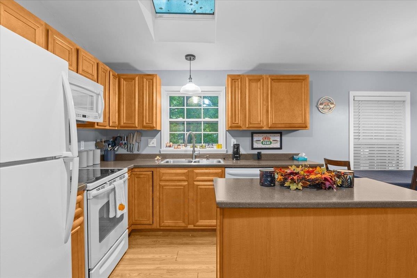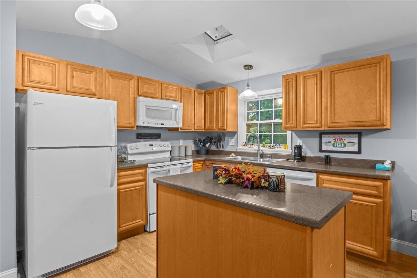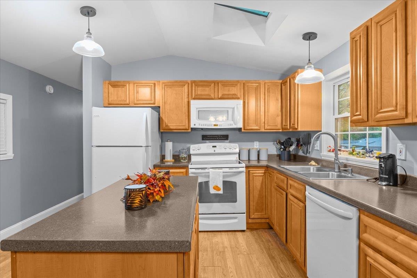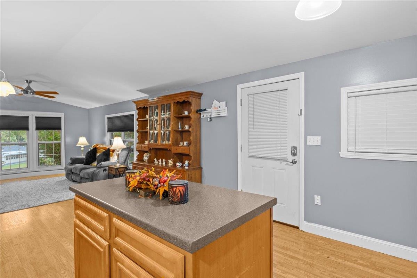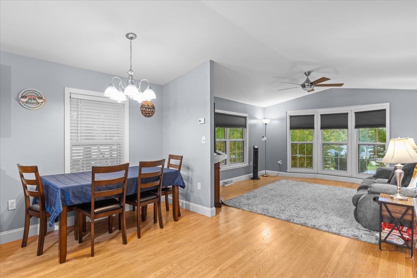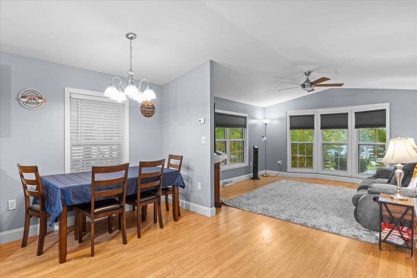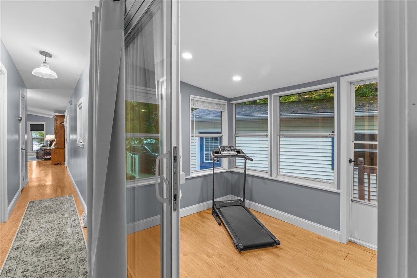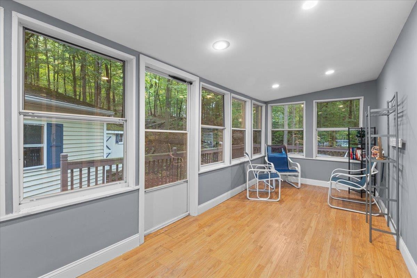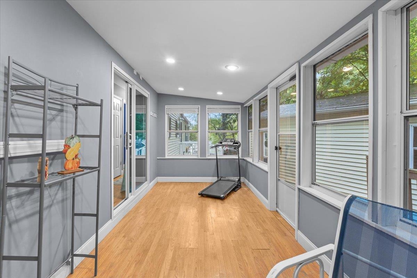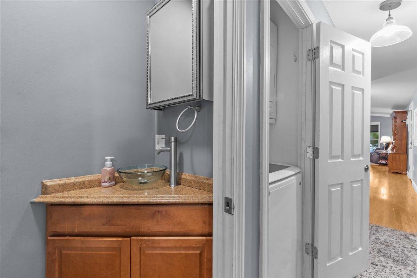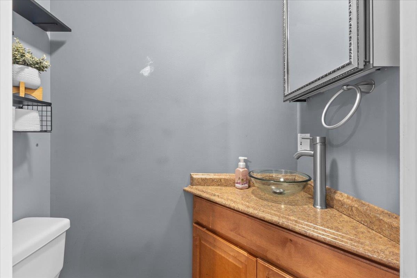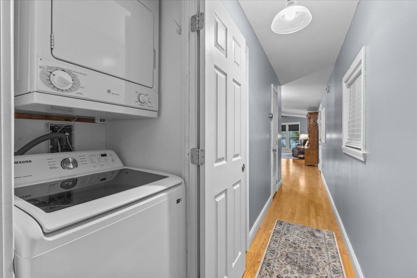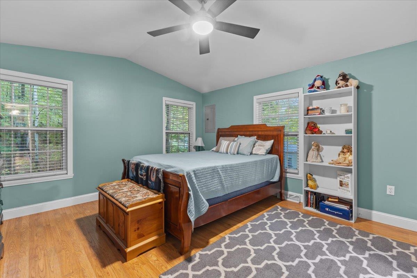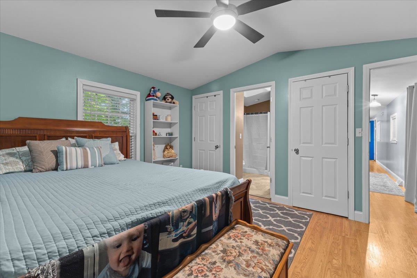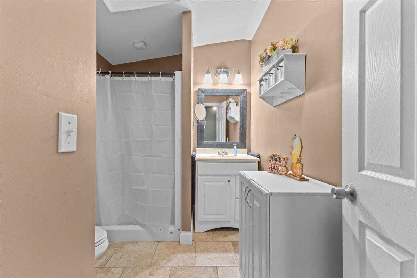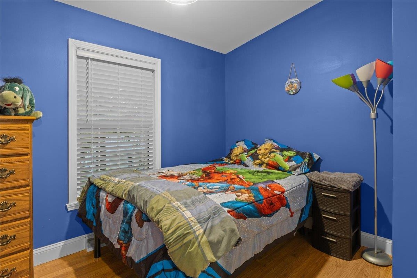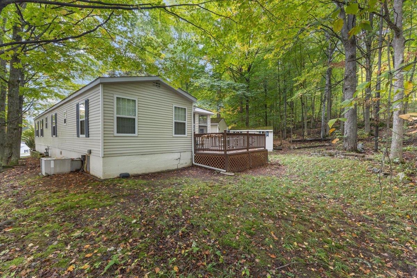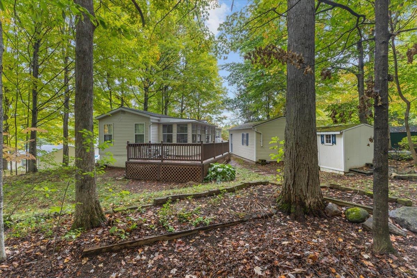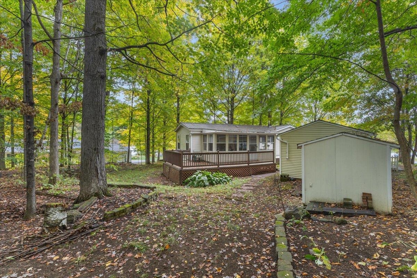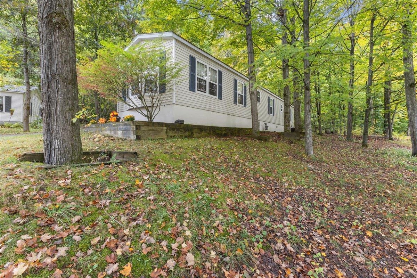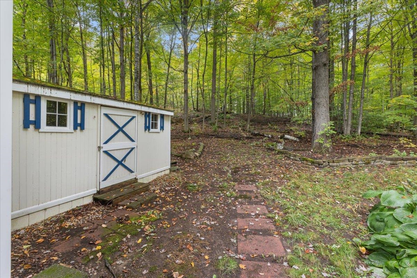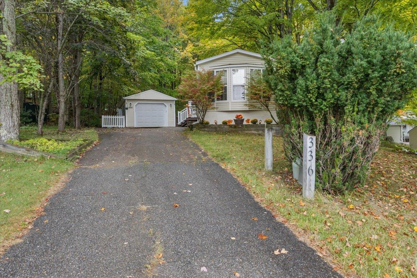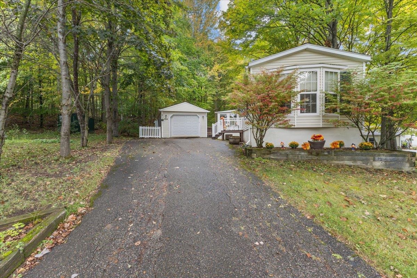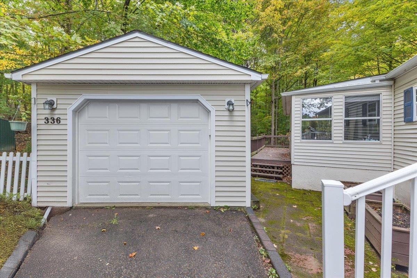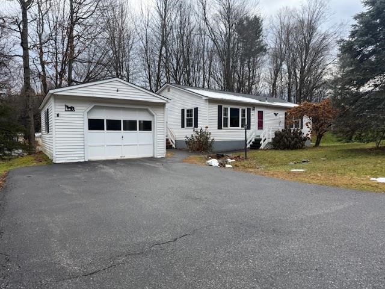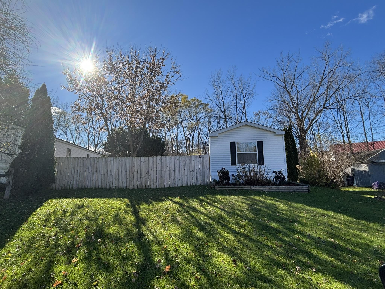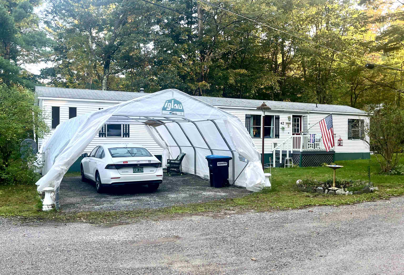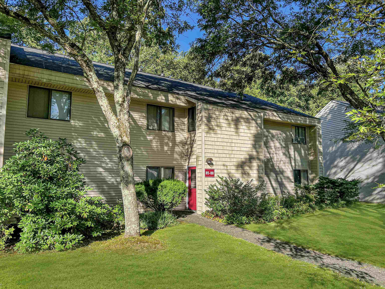1 of 33
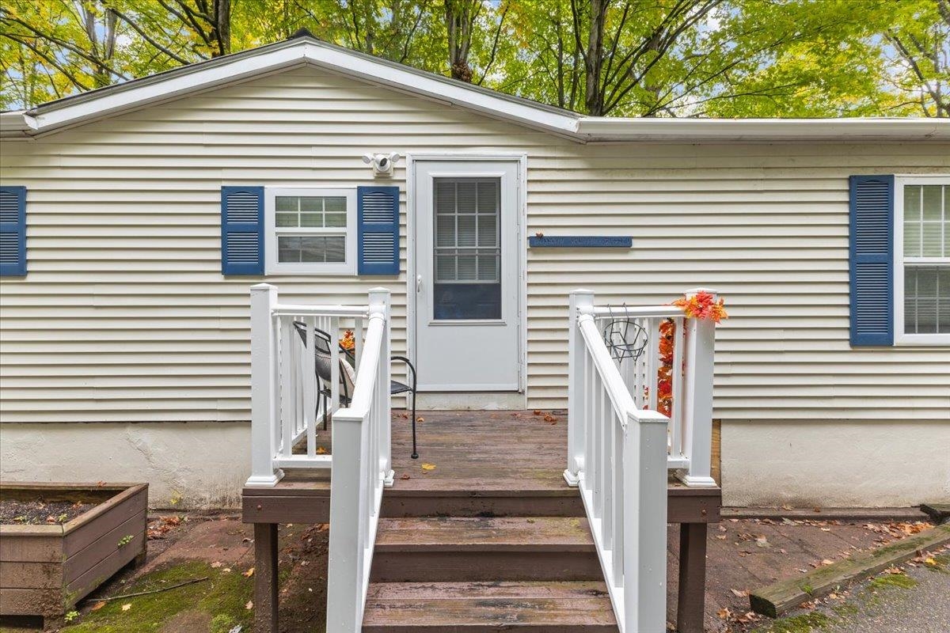
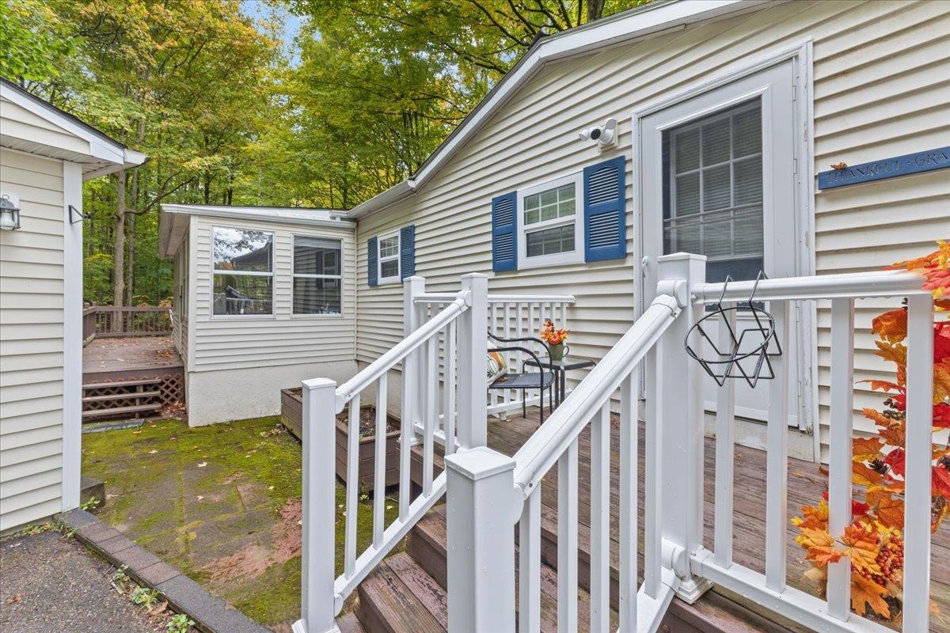
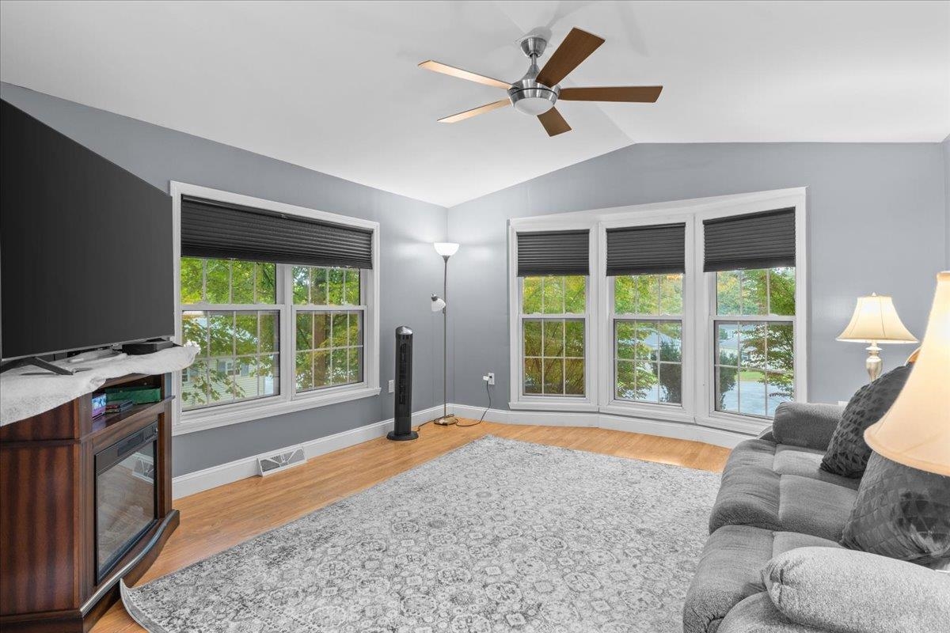
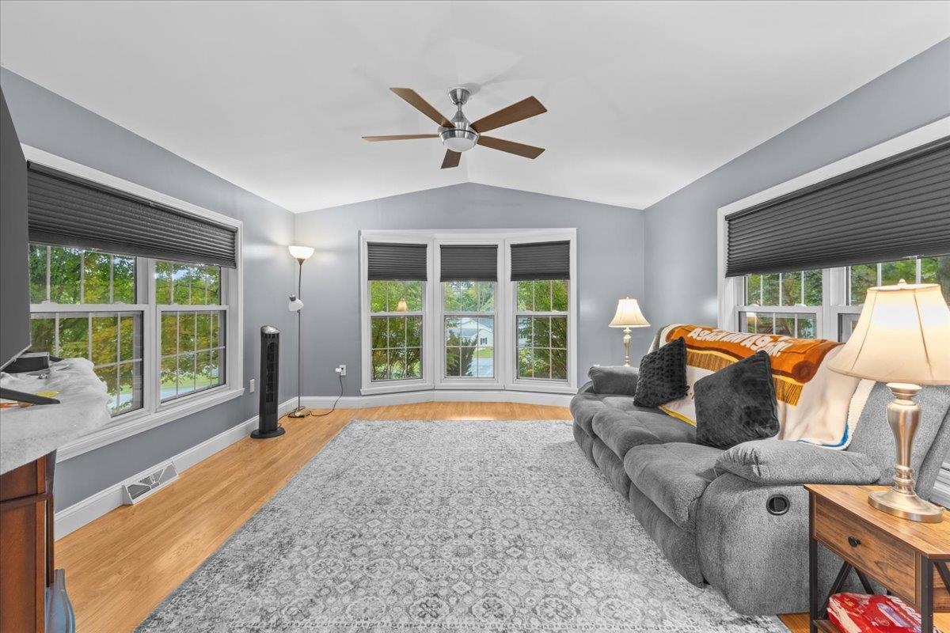
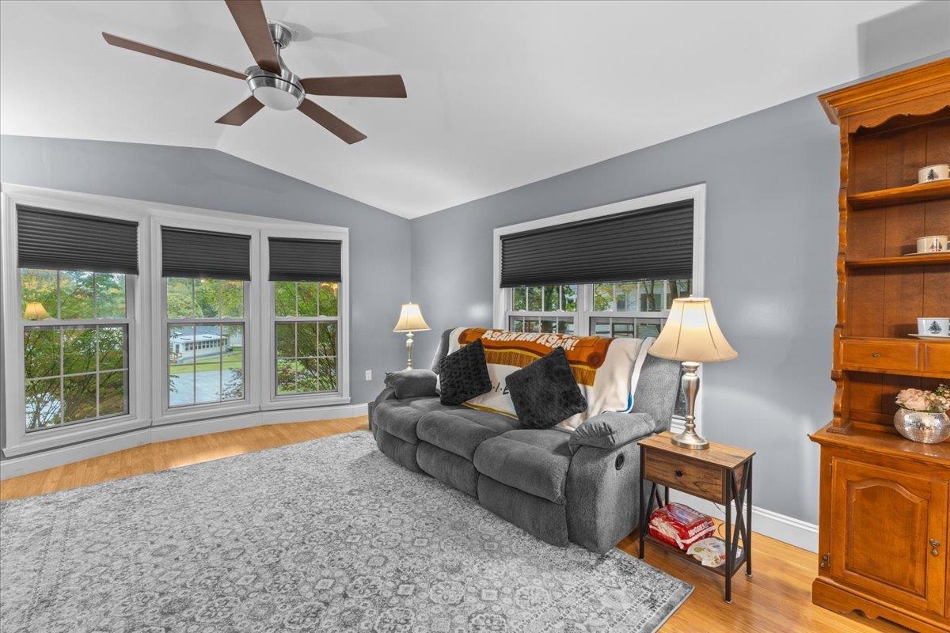
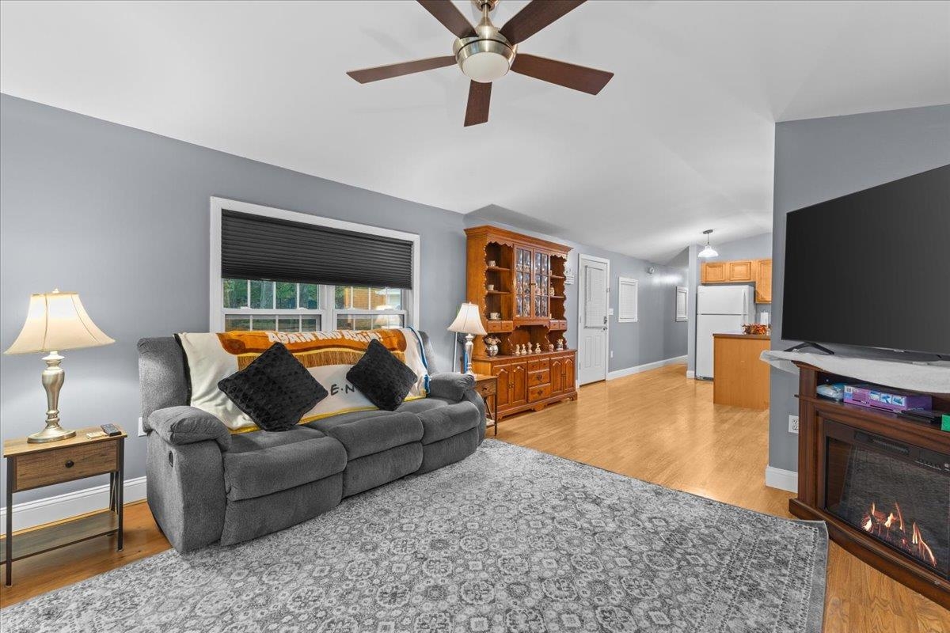
General Property Information
- Property Status:
- Active Under Contract
- Price:
- $225, 000
- Assessed:
- $0
- Assessed Year:
- County:
- VT-Chittenden
- Acres:
- 0.00
- Property Type:
- Mobile Home
- Year Built:
- 1993
- Agency/Brokerage:
- Robert Foley
Flat Fee Real Estate - Bedrooms:
- 2
- Total Baths:
- 2
- Sq. Ft. (Total):
- 929
- Tax Year:
- 2025
- Taxes:
- $2, 105
- Association Fees:
Welcome to Williston Woods, a highly desirable 55+ community offering comfort, convenience, and privacy. This 2-bedroom, 1.5-bath mobile home is tucked against a wooded backdrop, creating a peaceful setting with plenty of privacy. Inside, you’ll find an open living floor plan with the kitchen looking out to the dining area and living room. The dining area features an island as well as a skylight giving the room a larger and airy feeling. Just of the kitchen is a space for a dining table and just beyond that is the home spacious living room featuring lots of windows again make it feel larger and airy as a result. The primary bedroom includes an en suite full bath, while the second bedroom is served by a half bath. A bright sunroom and outdoor space allow you to enjoy the surrounding nature year-round. There is a deck as well as shed for storage and detached garage for your car. New water and heating system over the past 2 years. Residents of Williston Woods also enjoy access to a community recreation center, perfect for gatherings, activities, and social events. Conveniently located just minutes to Taft Corners, shopping, dining, and all that Williston has to offer, this home is a wonderful opportunity to enjoy easy living in a welcoming neighborhood.
Interior Features
- # Of Stories:
- 1
- Sq. Ft. (Total):
- 929
- Sq. Ft. (Above Ground):
- 929
- Sq. Ft. (Below Ground):
- 0
- Sq. Ft. Unfinished:
- 0
- Rooms:
- 5
- Bedrooms:
- 2
- Baths:
- 2
- Interior Desc:
- Dining Area, Kitchen Island, Kitchen/Dining, Kitchen/Family, Kitchen/Living, Living/Dining, Primary BR w/ BA
- Appliances Included:
- Dishwasher, Microwave, Electric Range, Refrigerator, Washer
- Flooring:
- Laminate, Vinyl
- Heating Cooling Fuel:
- Water Heater:
- Basement Desc:
Exterior Features
- Style of Residence:
- Manuf/Mobile
- House Color:
- Time Share:
- No
- Resort:
- Exterior Desc:
- Exterior Details:
- Deck, Shed
- Amenities/Services:
- Land Desc.:
- Wooded
- Suitable Land Usage:
- Roof Desc.:
- Shingle
- Driveway Desc.:
- Paved
- Foundation Desc.:
- Concrete Slab
- Sewer Desc.:
- Community
- Garage/Parking:
- Yes
- Garage Spaces:
- 1
- Road Frontage:
- 0
Other Information
- List Date:
- 2025-09-29
- Last Updated:


