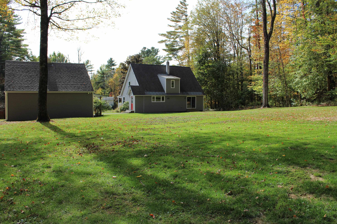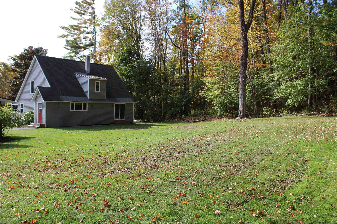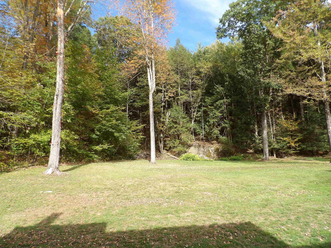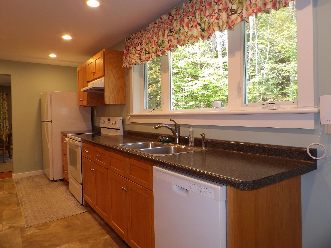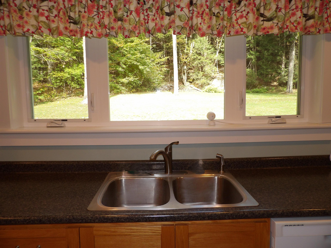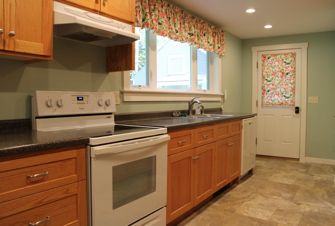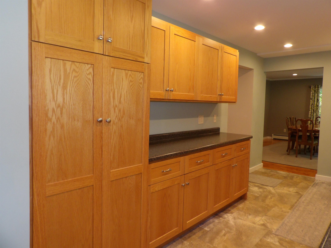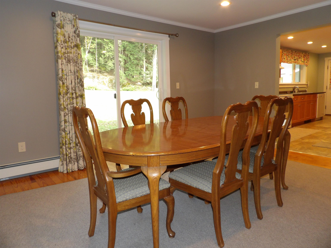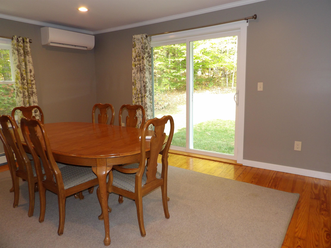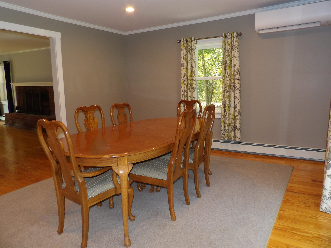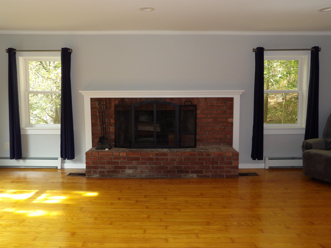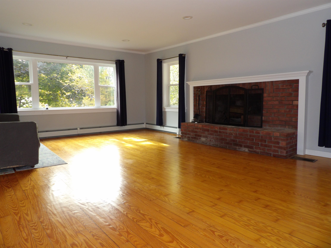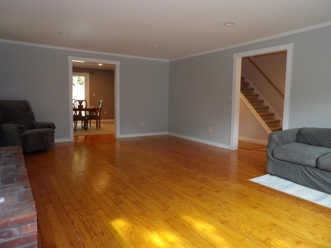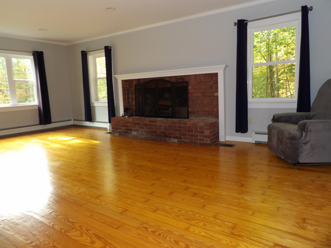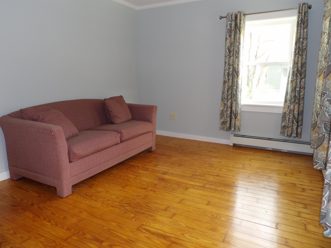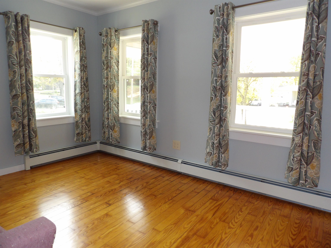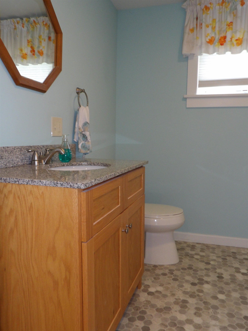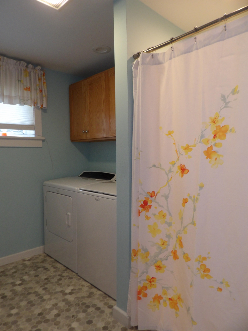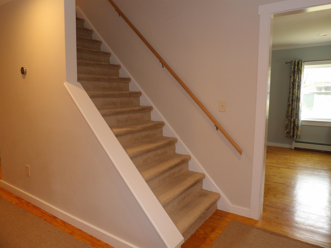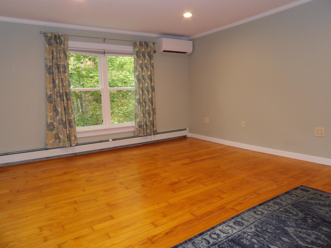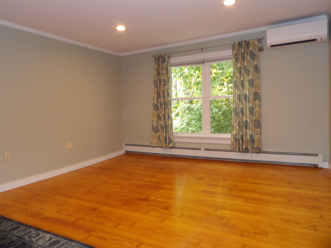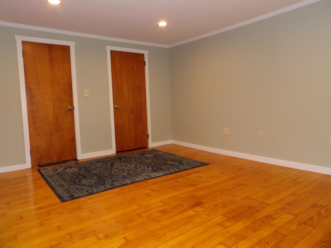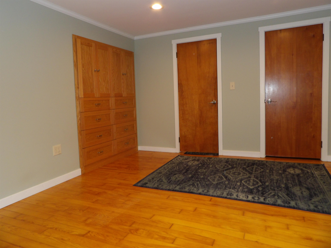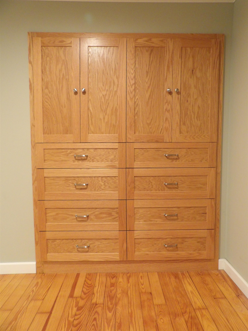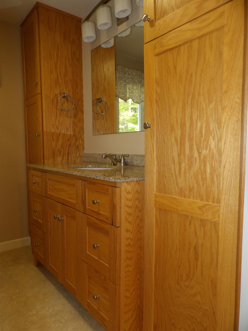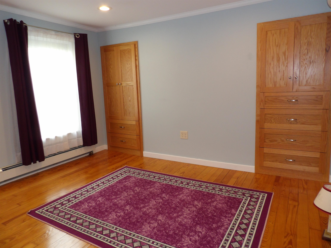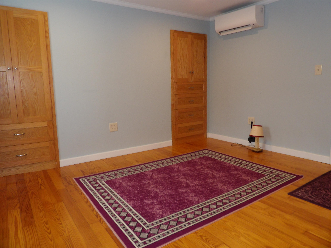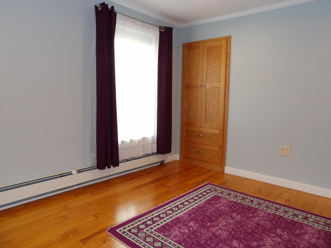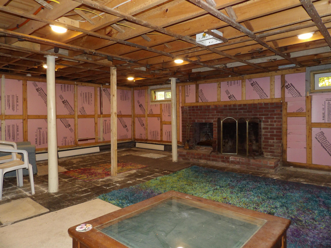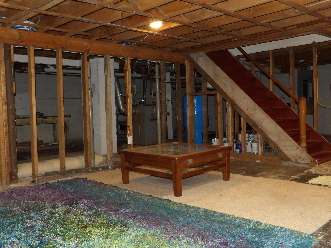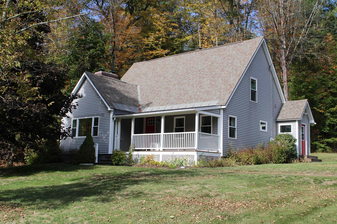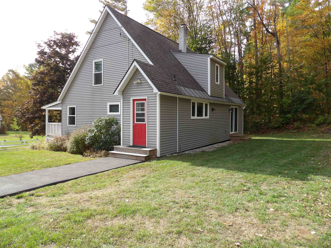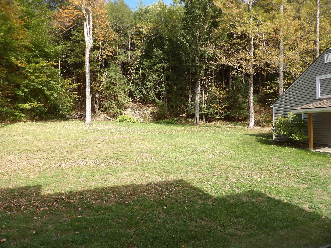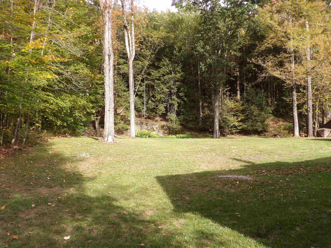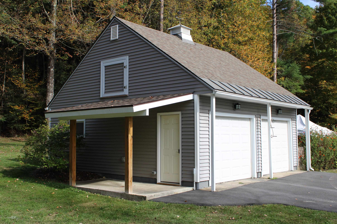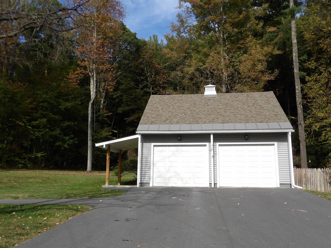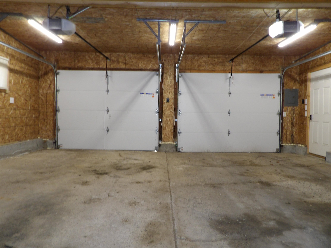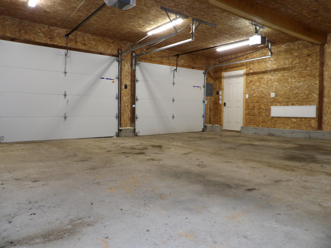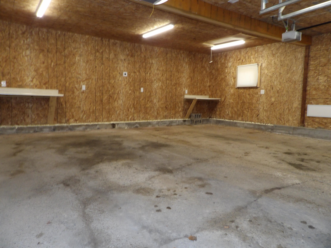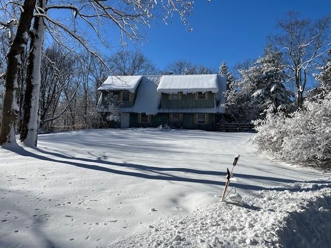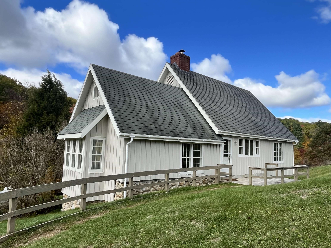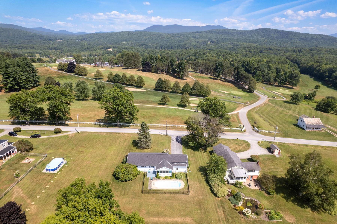1 of 45
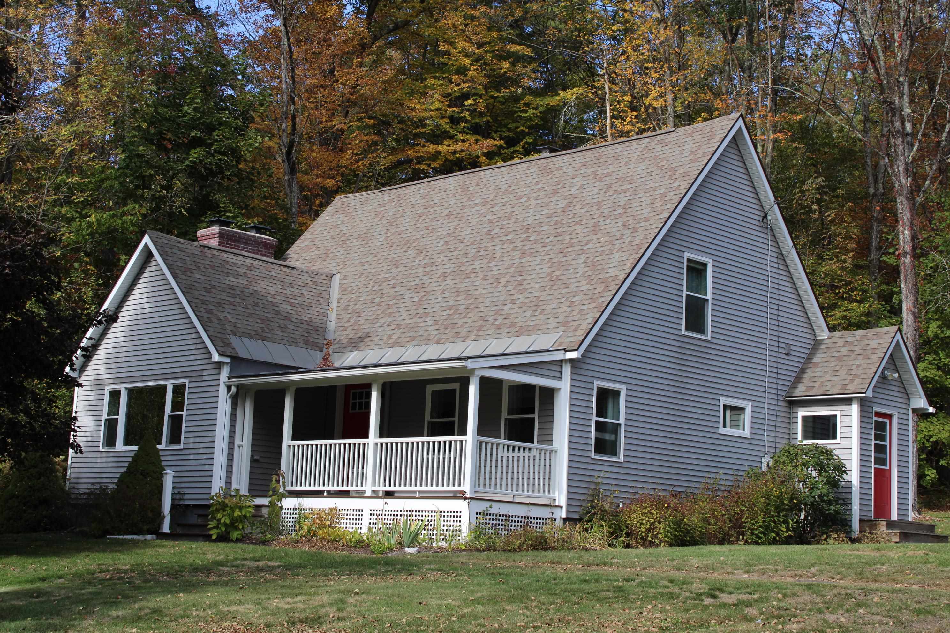
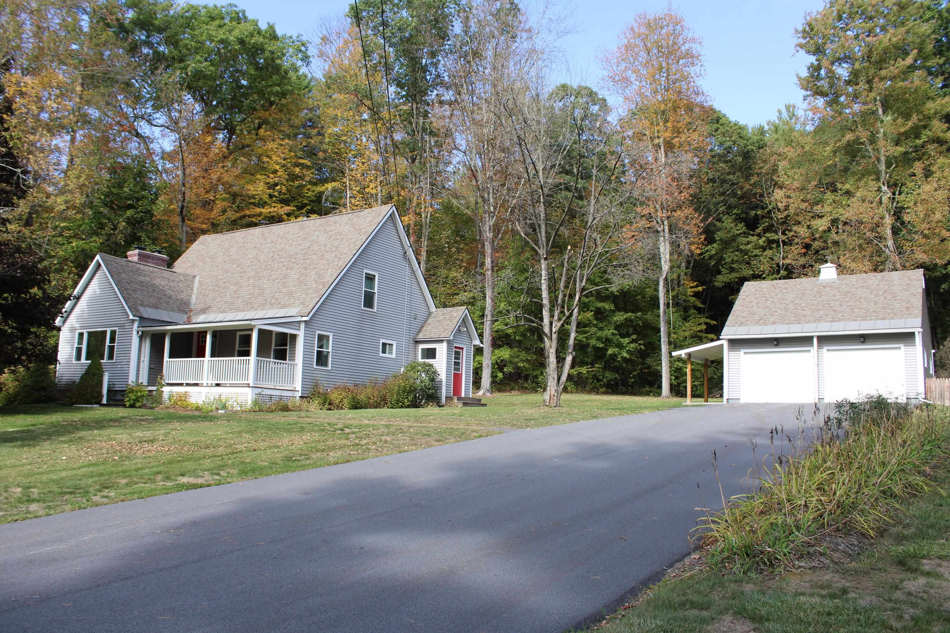
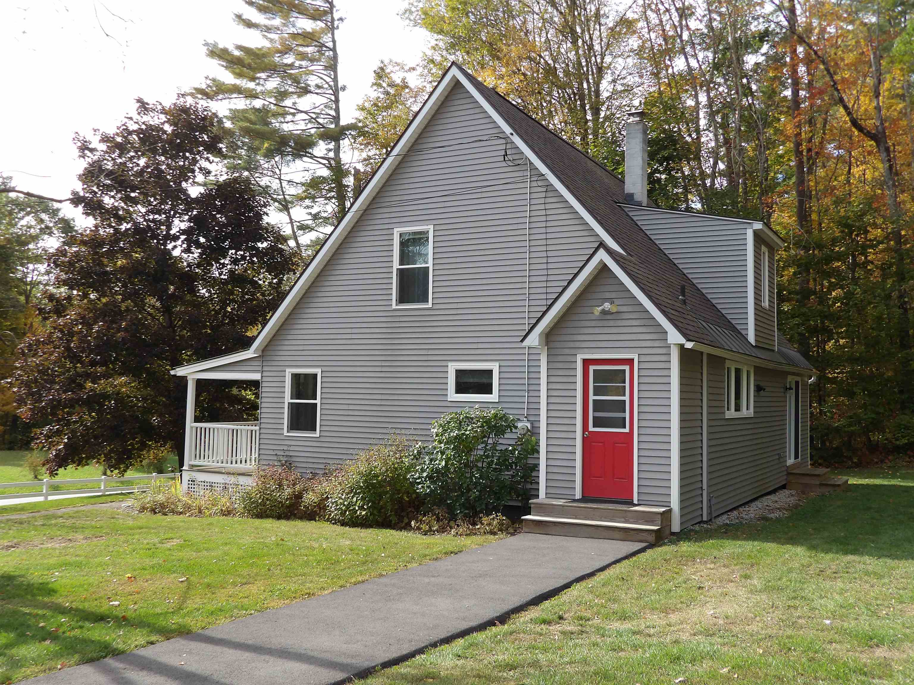
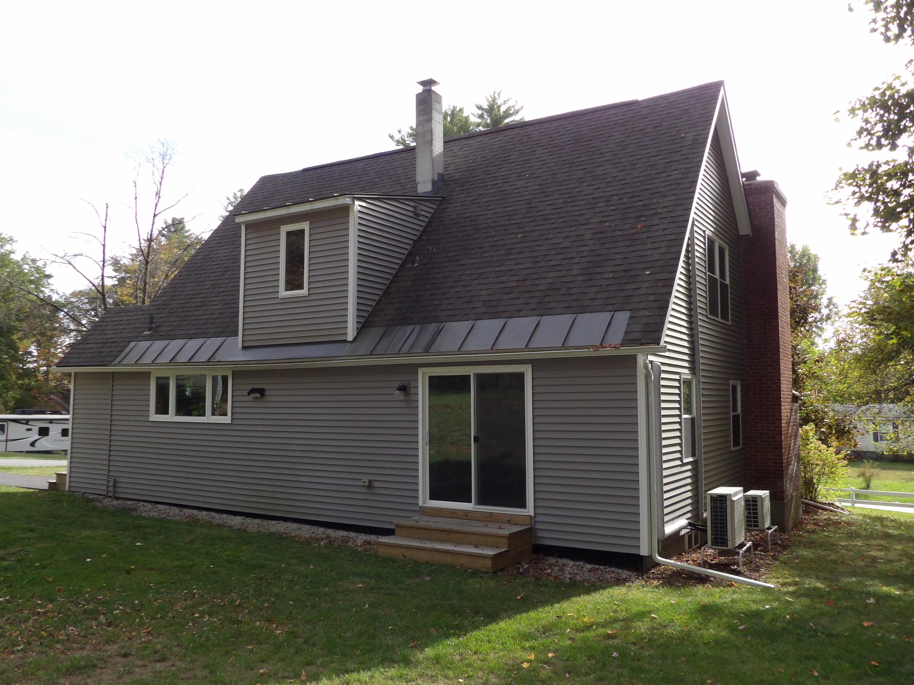
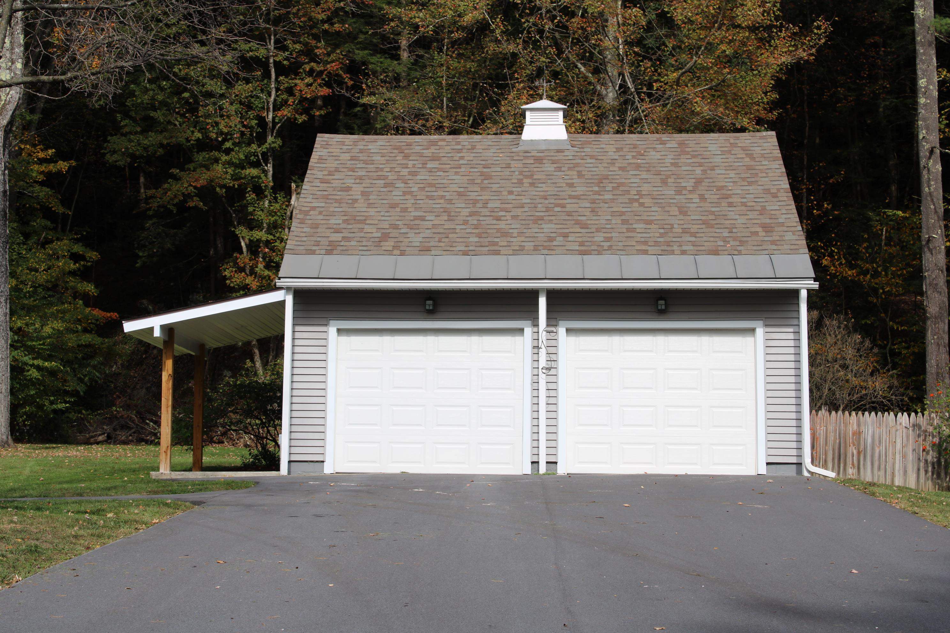
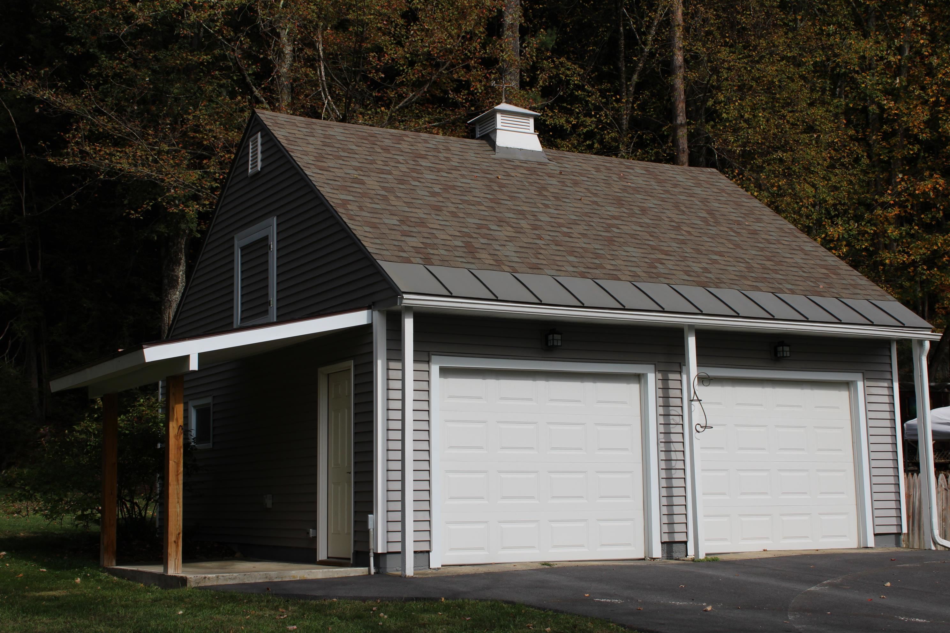
General Property Information
- Property Status:
- Active Under Contract
- Price:
- $365, 000
- Assessed:
- $0
- Assessed Year:
- County:
- VT-Rutland
- Acres:
- 0.70
- Property Type:
- Single Family
- Year Built:
- 1953
- Agency/Brokerage:
- Rhonda Nash
Welcome Home Real Estate - Bedrooms:
- 2
- Total Baths:
- 2
- Sq. Ft. (Total):
- 1640
- Tax Year:
- 2025
- Taxes:
- $4, 621
- Association Fees:
Welcome to this beautifully updated two-bedroom, two-bathroom Cape-style home, perfectly set on nearly ¾ of an acre in lovely Pittsford, Vermont. From the moment you arrive, you’ll appreciate the charm and functionality this property offers. Step inside to find gorgeous hardwood floors, a spacious living room with a large brick fireplace, and three heat pumps to keep you comfortable year-round. The main floor bonus room adds versatility—perfect for a home office, guest room, or play area. The kitchen and dining areas flow seamlessly, with a slider leading to the backyard for easy indoor-outdoor living. The inviting covered front porch is the perfect spot to sit, relax and admire the genuine beauty of the changing seasons that Vermont is well known for! Upstairs and down, you’ll enjoy an abundance of closet space, while the basement is ready for your finishing touches—ideal for a game room, home office, or additional living area. The detached two-car garage was thoughtfully renovated in 2023 including a 50 amp outlet, perfect for car charging, an air compressor or a welder! With a newer roof, updated plumbing and electrical this home is ready to go with minimal maintenance! This property truly captures the Vermont lifestyle—comfortable, stylish, and set in a beautiful natural setting. Centrally located between Killington/Pico and Middlebury ski areas! Don’t miss your chance to make this one yours!
Interior Features
- # Of Stories:
- 1.5
- Sq. Ft. (Total):
- 1640
- Sq. Ft. (Above Ground):
- 1640
- Sq. Ft. (Below Ground):
- 0
- Sq. Ft. Unfinished:
- 1136
- Rooms:
- 6
- Bedrooms:
- 2
- Baths:
- 2
- Interior Desc:
- Dining Area, Fireplace Screens/Equip, 2 Fireplaces, Natural Light, 1st Floor Laundry
- Appliances Included:
- Dishwasher, Dryer, Refrigerator, Washer, Electric Stove, Exhaust Fan
- Flooring:
- Hardwood, Laminate, Tile, Vinyl
- Heating Cooling Fuel:
- Water Heater:
- Basement Desc:
- Concrete Floor, Full, Unfinished
Exterior Features
- Style of Residence:
- Cape
- House Color:
- Grey
- Time Share:
- No
- Resort:
- Exterior Desc:
- Exterior Details:
- Natural Shade, Covered Porch
- Amenities/Services:
- Land Desc.:
- Country Setting
- Suitable Land Usage:
- Roof Desc.:
- Asphalt Shingle
- Driveway Desc.:
- Paved
- Foundation Desc.:
- Block
- Sewer Desc.:
- Private, Septic
- Garage/Parking:
- Yes
- Garage Spaces:
- 2
- Road Frontage:
- 139
Other Information
- List Date:
- 2025-09-29
- Last Updated:


