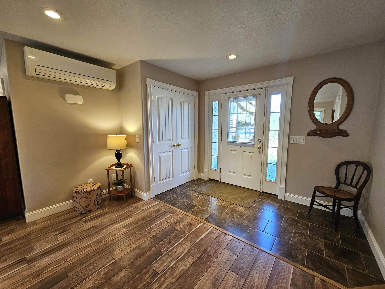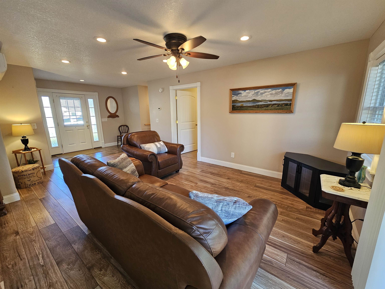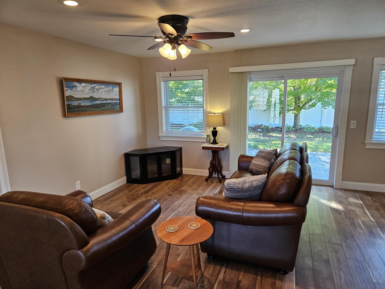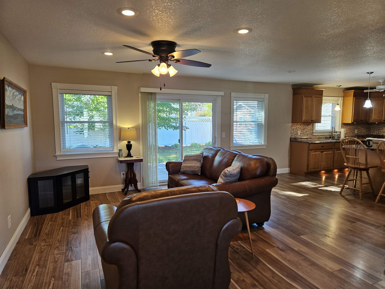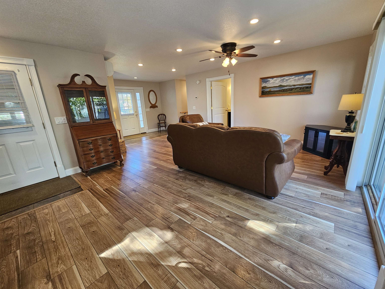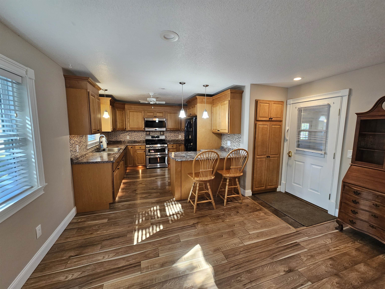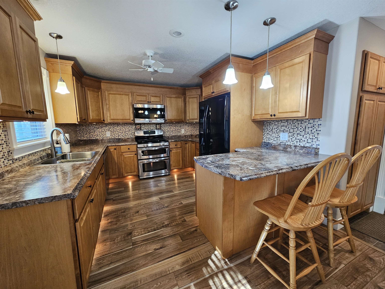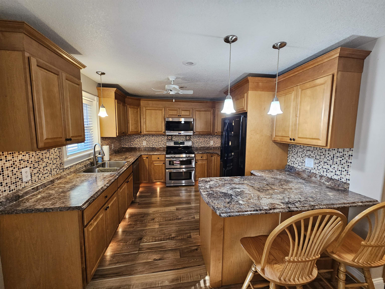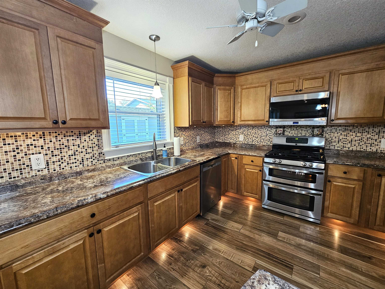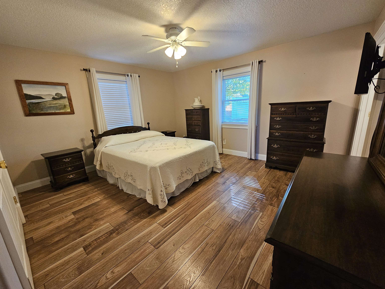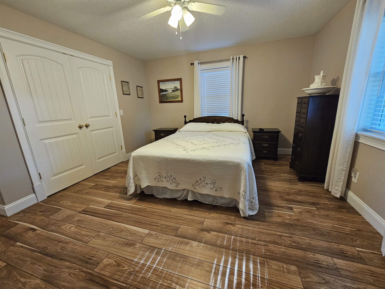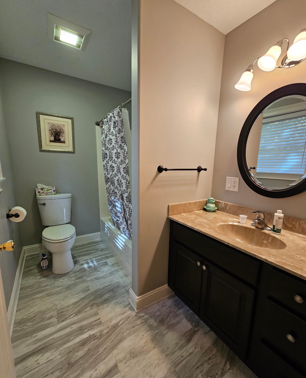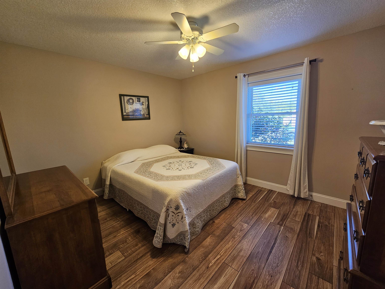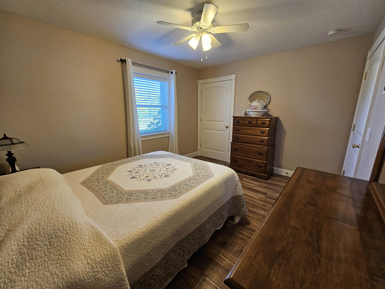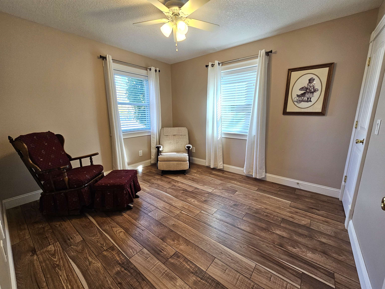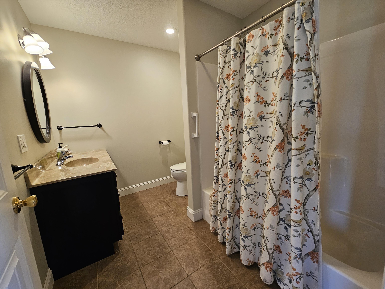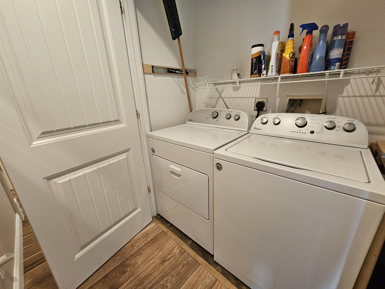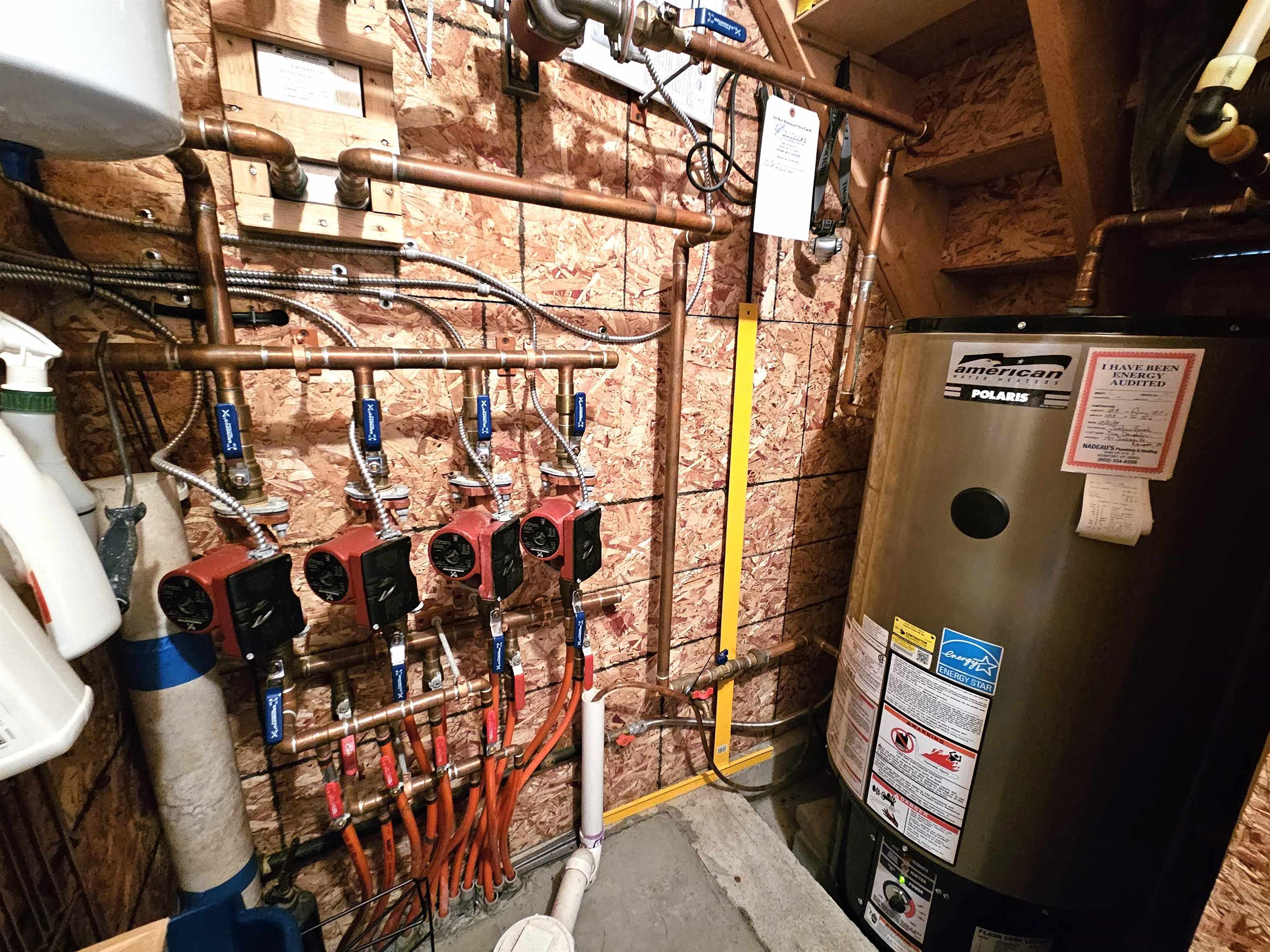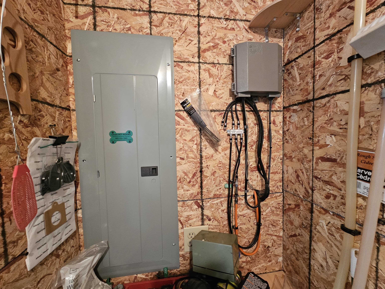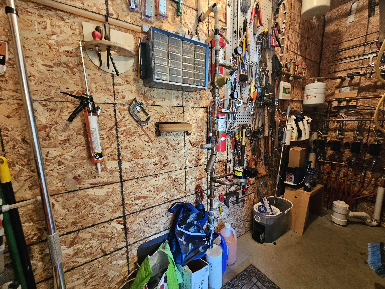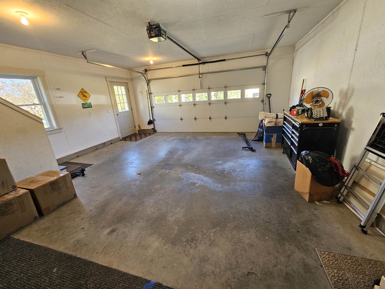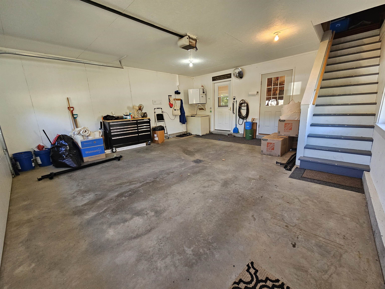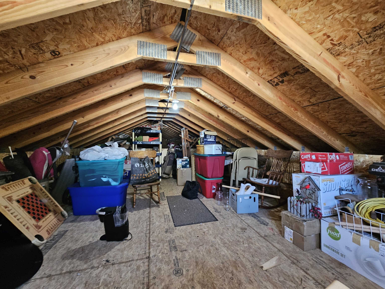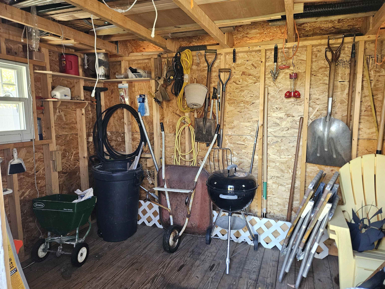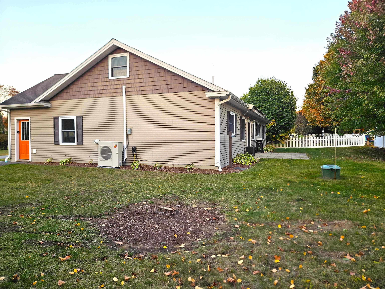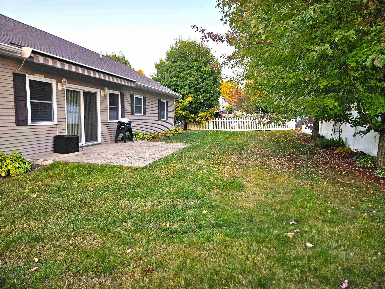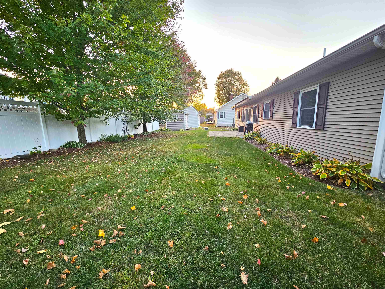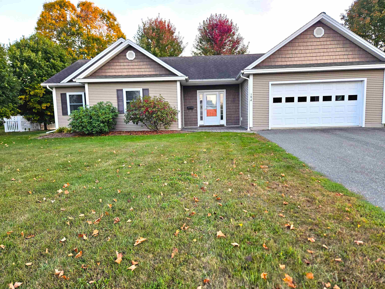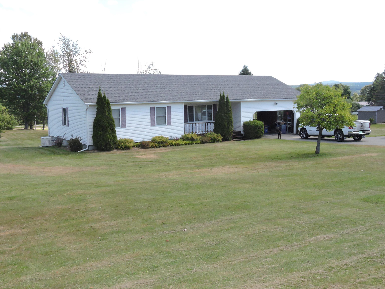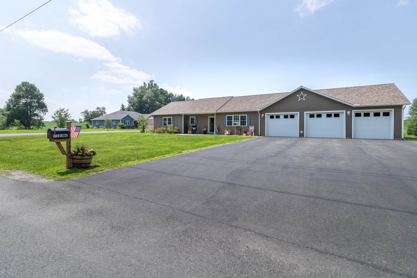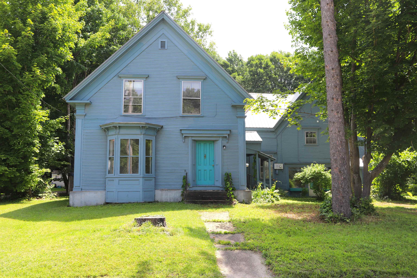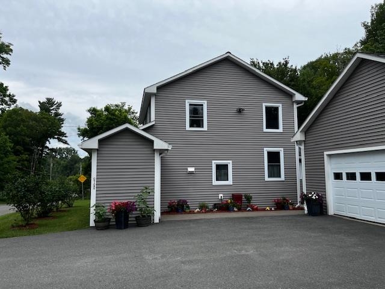1 of 34
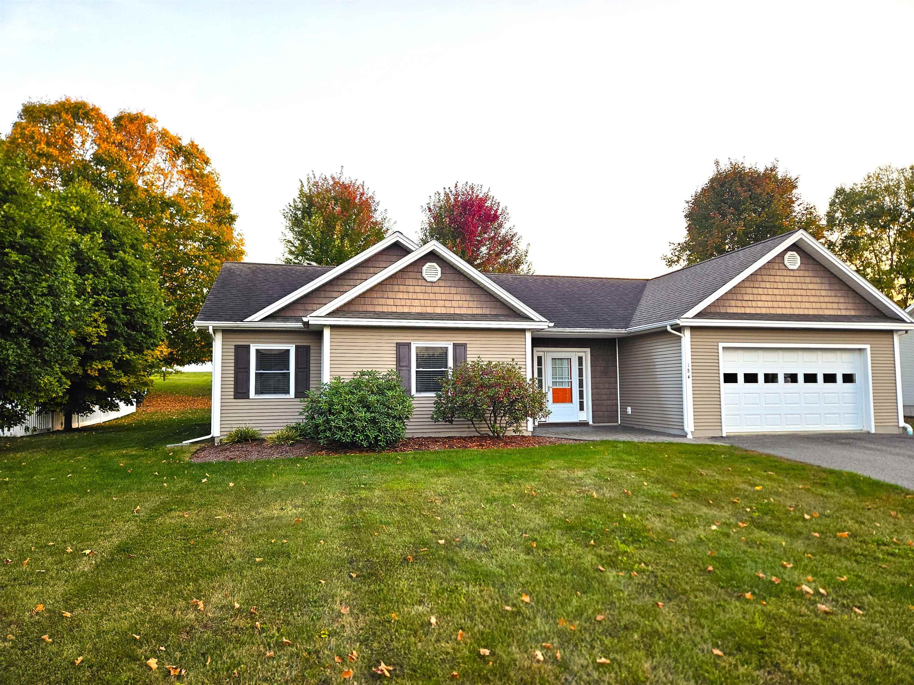
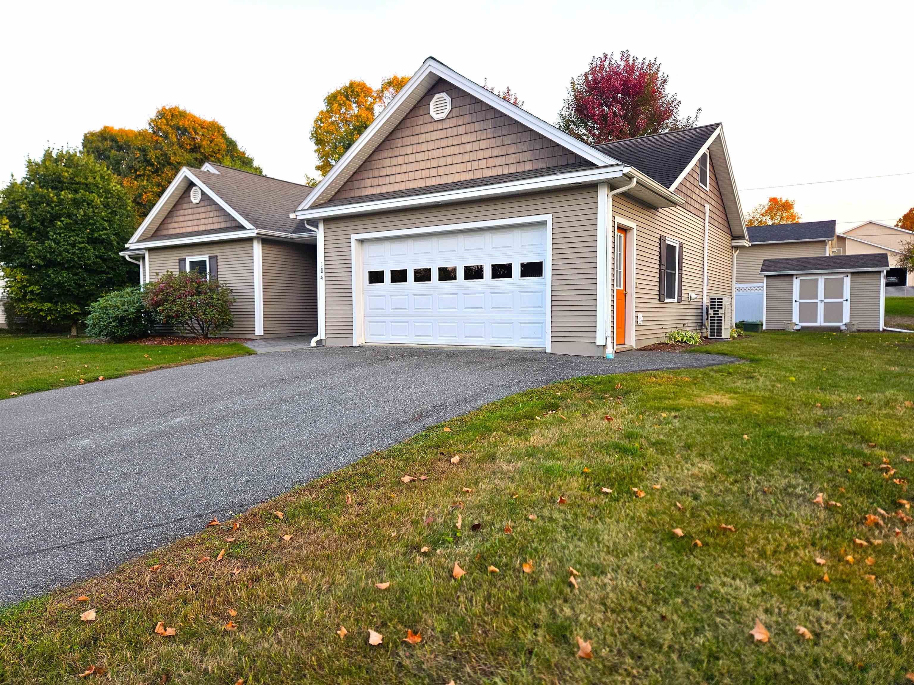
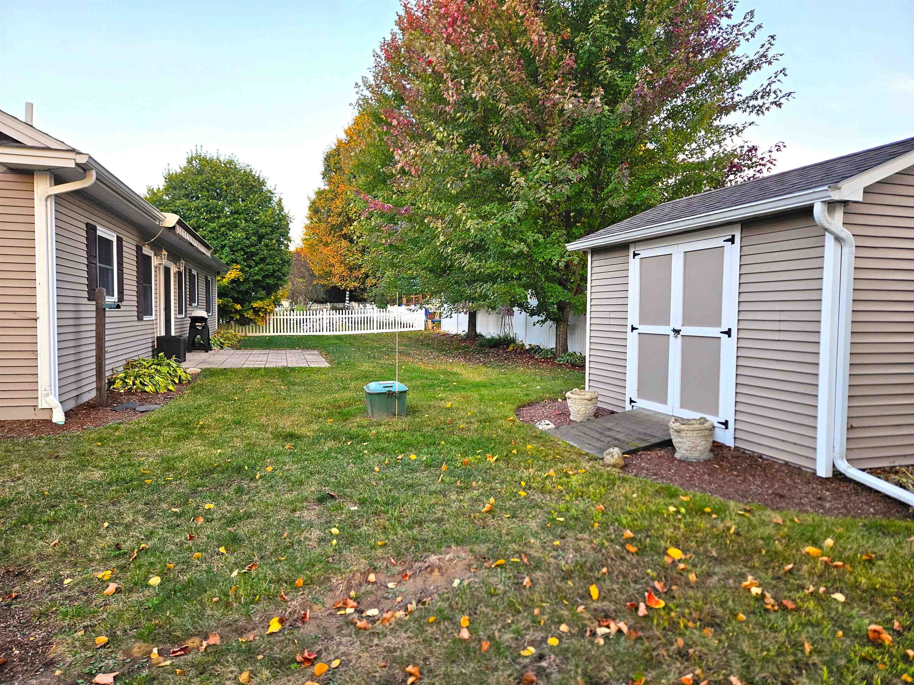
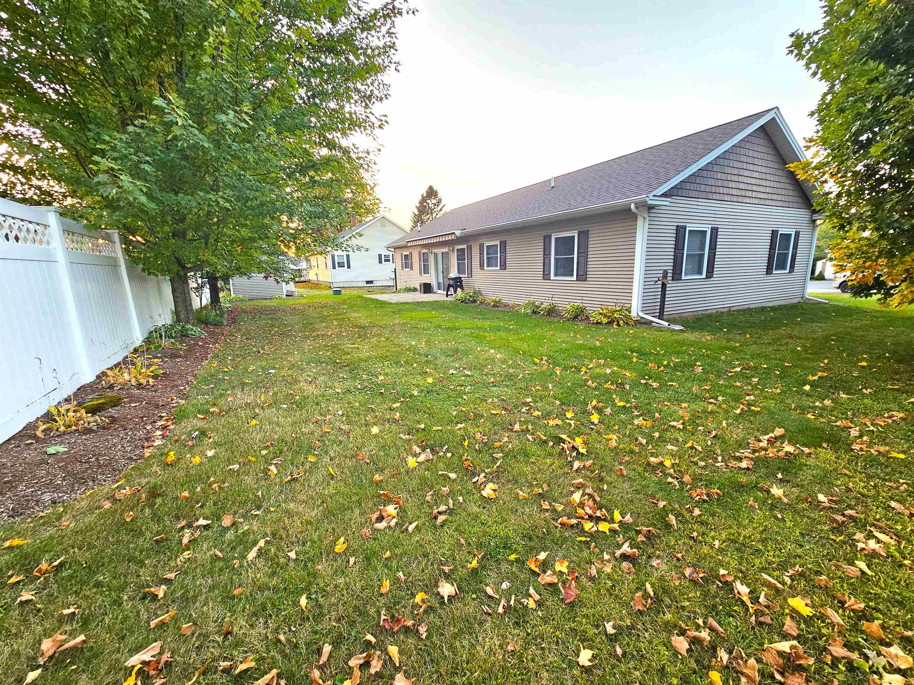
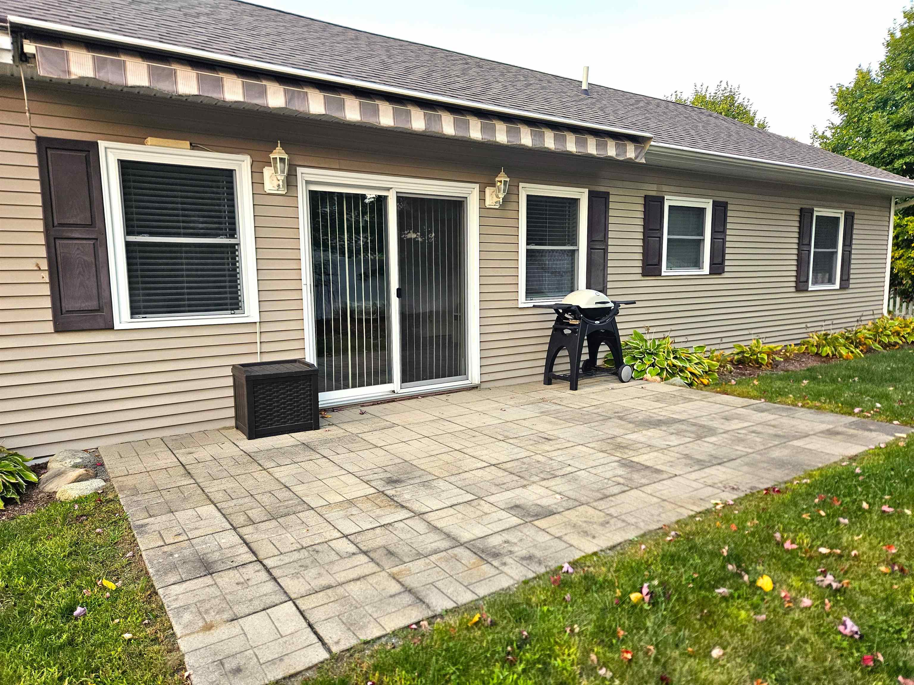
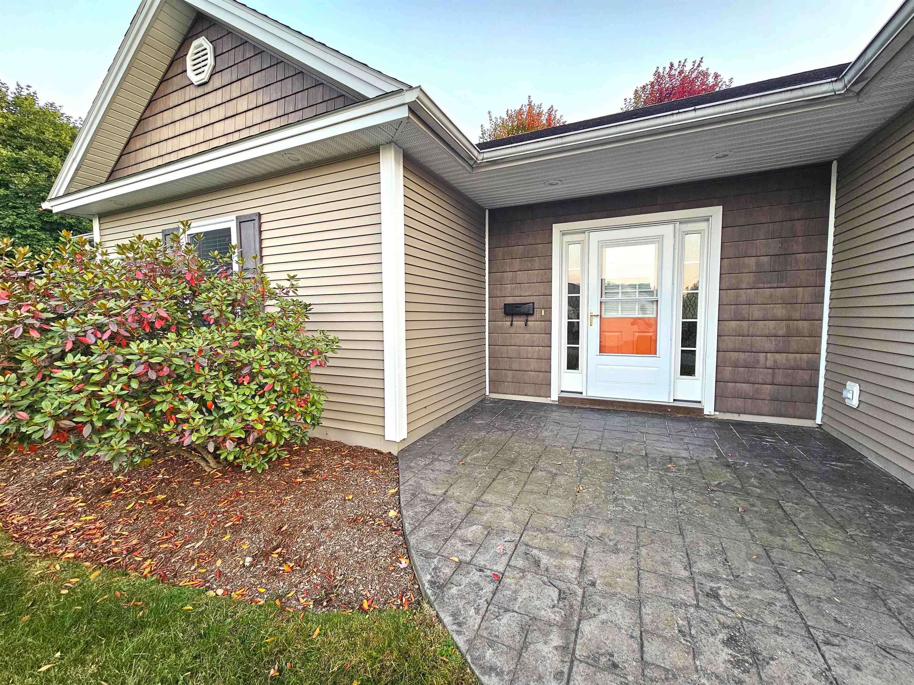
General Property Information
- Property Status:
- Active
- Price:
- $319, 000
- Assessed:
- $0
- Assessed Year:
- County:
- VT-Orleans
- Acres:
- 0.23
- Property Type:
- Single Family
- Year Built:
- 2012
- Agency/Brokerage:
- Ryan Pronto
Jim Campbell Real Estate - Bedrooms:
- 3
- Total Baths:
- 2
- Sq. Ft. (Total):
- 1354
- Tax Year:
- 2025
- Taxes:
- $5, 879
- Association Fees:
Built with superior craftsmanship in 2012, this pristine 3-bedroom, 2-bath home shows like new and is designed for easy living with modern efficiency throughout. Featuring radiant floor heat, mini-split AC/heat, Therma-Tru doors, Bonneville double-pane windows, and superior insulation (R-40 walls, R-50 ceiling), this single-level home offers both comfort and savings. A tiled entry leads into the bright open-concept living, dining, and kitchen area with maple cabinetry, propane range with double ovens, and quality appliances. The private primary suite includes a full bath, while thoughtful finishes throughout make the home truly move-in ready. Outside, enjoy vinyl siding, stamped concrete entry, back patio with electric Sunsetter awning, vinyl privacy fence, paved driveway, 10x12 storage shed, and beautifully landscaped grounds. The insulated 2-car garage with walk-up storage adds convenience. All within walking distance to schools, downtown, hospital, bike path, Prouty Beach, and Lake Memphremagog. A rare opportunity to own a like-new, efficient, low-maintenance home in a premier location!
Interior Features
- # Of Stories:
- 1
- Sq. Ft. (Total):
- 1354
- Sq. Ft. (Above Ground):
- 1354
- Sq. Ft. (Below Ground):
- 0
- Sq. Ft. Unfinished:
- 0
- Rooms:
- 6
- Bedrooms:
- 3
- Baths:
- 2
- Interior Desc:
- Blinds, Ceiling Fan, Dining Area, Kitchen/Dining, Living/Dining, Primary BR w/ BA, Natural Light, 1st Floor Laundry
- Appliances Included:
- Dishwasher, Dryer, Freezer, Microwave, Mini Fridge, Double Oven, Gas Range, Refrigerator, Washer, Propane Water Heater
- Flooring:
- Laminate, Tile
- Heating Cooling Fuel:
- Water Heater:
- Basement Desc:
- Concrete, Slab
Exterior Features
- Style of Residence:
- Ranch
- House Color:
- Beige
- Time Share:
- No
- Resort:
- No
- Exterior Desc:
- Exterior Details:
- Outbuilding, Patio, Shed, Window Screens
- Amenities/Services:
- Land Desc.:
- City Lot, Landscaped, Level, Trail/Near Trail, In Town, Near Golf Course, Near Paths, Near Snowmobile Trails, Neighborhood, Near Hospital, Near ATV Trail, Near School(s)
- Suitable Land Usage:
- Residential
- Roof Desc.:
- Asphalt Shingle
- Driveway Desc.:
- Paved
- Foundation Desc.:
- Concrete, Concrete Slab
- Sewer Desc.:
- Public
- Garage/Parking:
- Yes
- Garage Spaces:
- 2
- Road Frontage:
- 100
Other Information
- List Date:
- 2025-09-30
- Last Updated:


