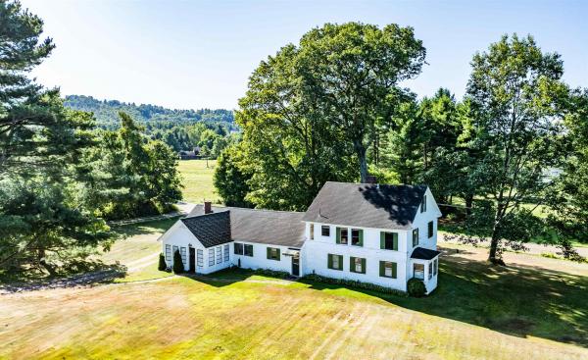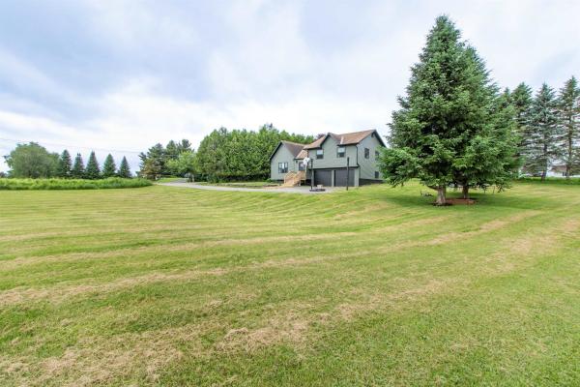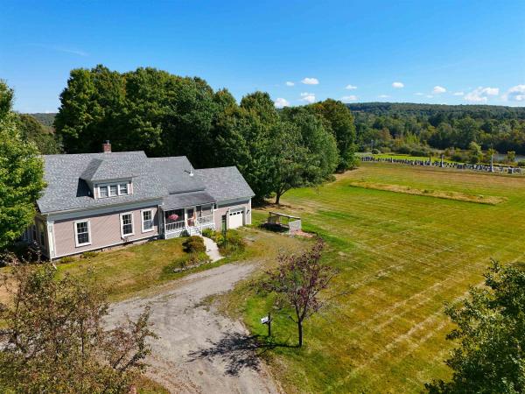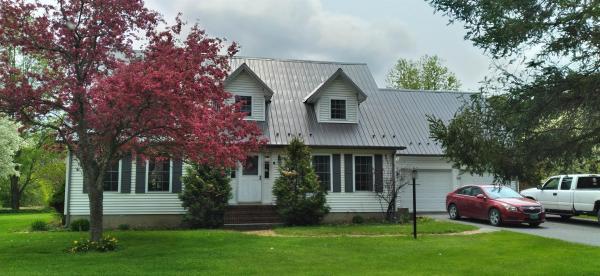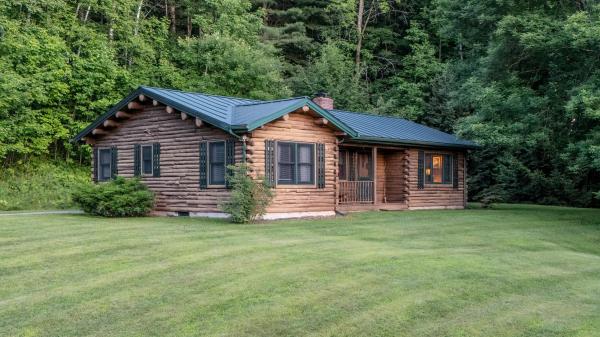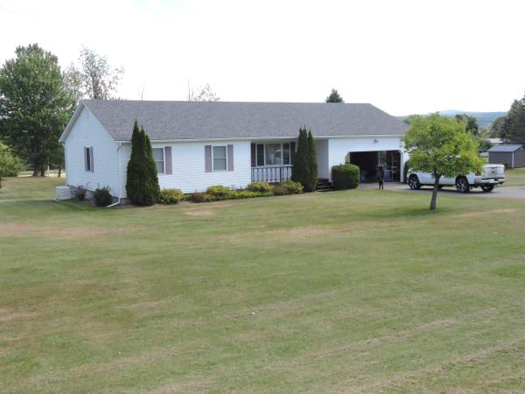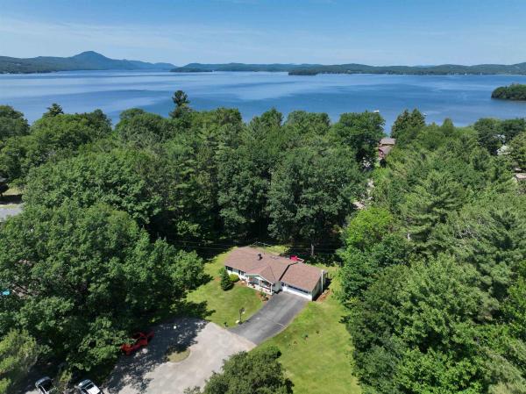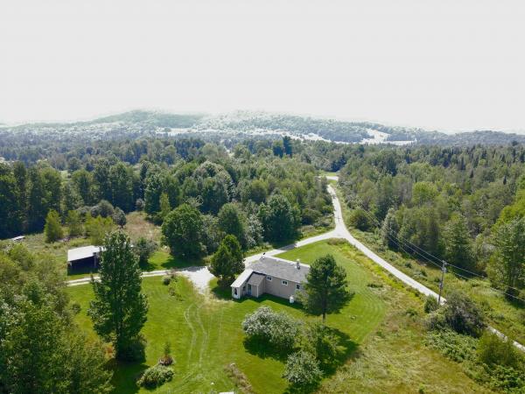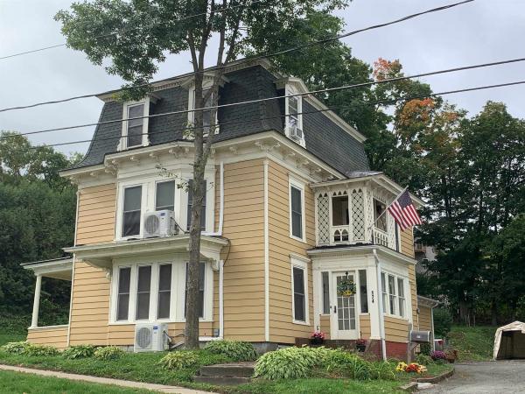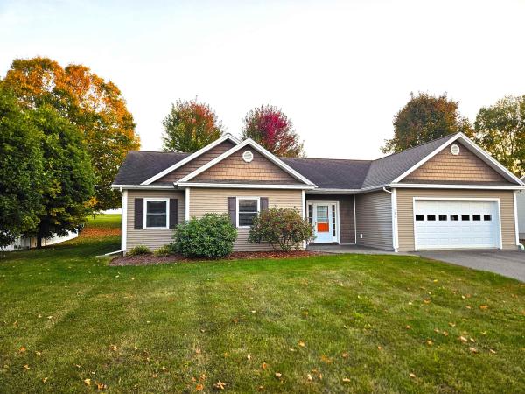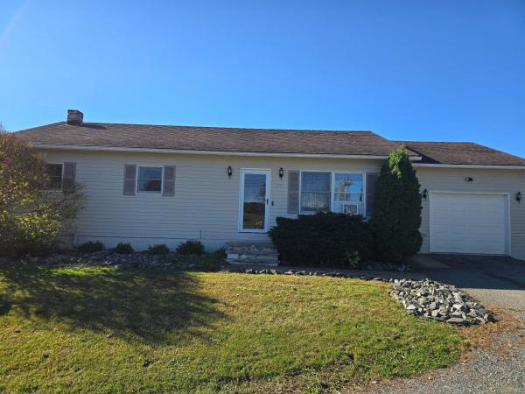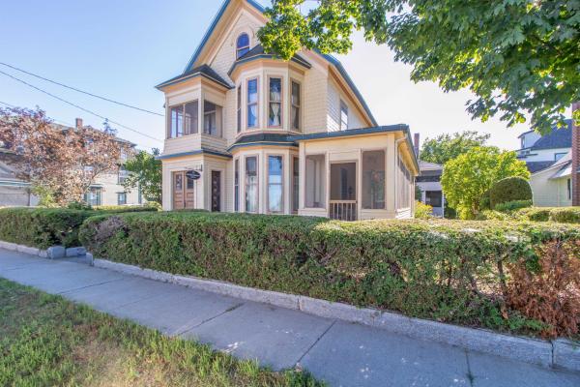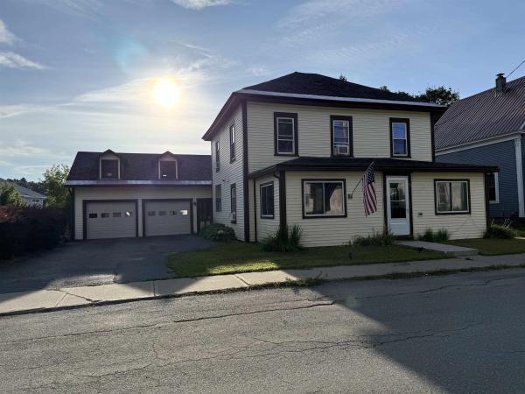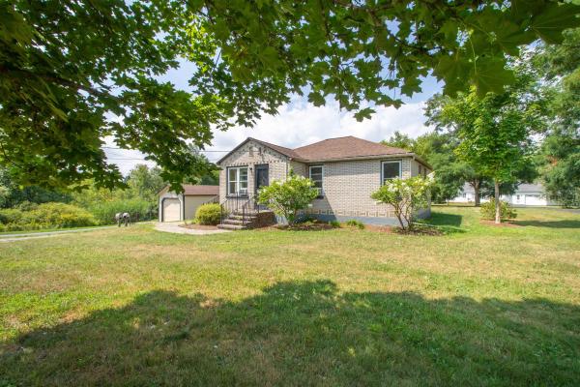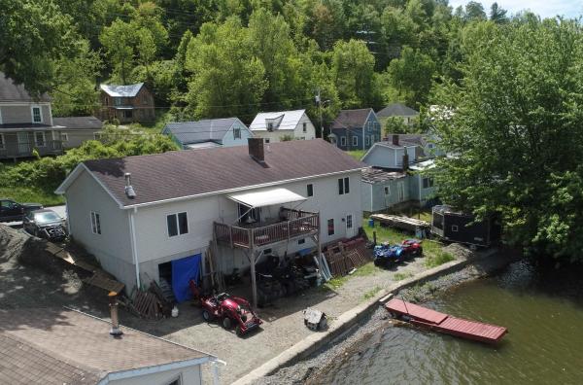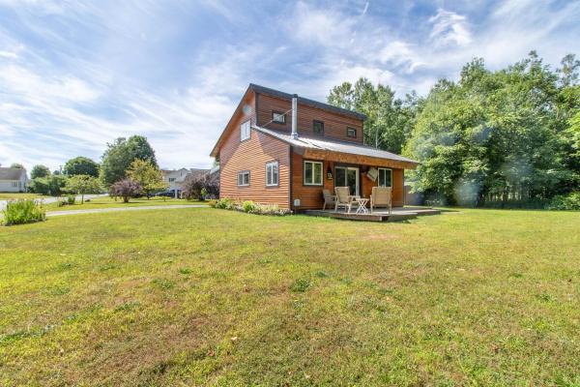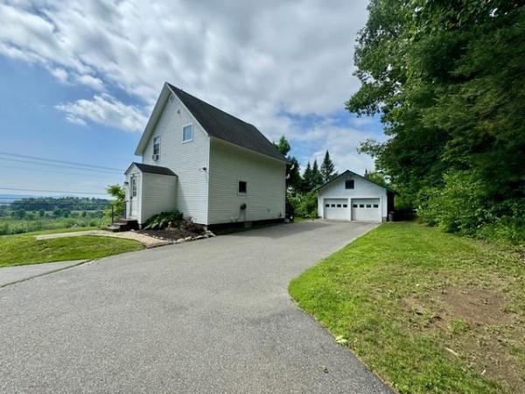Welcome to a piece of Derby history. Legend has it that this historical home was a part of the Underground Railroad. The original part of the home may date to the late 1700s!!! Thoughtfully renovated and now ready for a new owners. Entry is via a 3 season porch. First floor laundry. Great room with open kitchen/living with original beams and a wood stove for added warmth. Music room with a wood burning fireplace. Large first floor primary bedroom with a delightful bay window. Small barn and detached garage. AND, shared sandy west-facing beach which is a 5 minute walk away!!!In-law apartment on the 2nd floor with private entrance. Or, work from home?
Welcome to 287 Lakeview Drive in Derby! Set on a spacious open lot, this updated split-level home offers 3 bedrooms and a full bath on the main level, with a flowing layout that balances function and comfort. The dining room overlooks the sunlit living room, which sits just a half-level down and features a sleek in-wall electric fireplace—perfect for cozy evenings. Recent updates include new siding, windows, gutters, flooring, entry porch, and a brand-new back deck ideal for entertaining or relaxing outdoors. The lower level expands your living space with a bonus room with daylight windows and a ¾ bath—great for guests or a private retreat—as well as a large room that could serve as a home office, gym, or game room. The attached 2-car garage under the home adds convenience, and there’s plenty of outdoor space for gardening, play, or pets. Located close to schools, local shops, and the beautiful Lake Memphremagog, this property also offers quick access to the Memphremagog Trails—perfect for year-round recreation including biking, walking, and skiing. This move-in-ready home blends modern updates with a prime location and room to grow.
This elegant Greek Revival-style home sits proudly in the desirable town of Derby, offering peaceful views over Derby Pond. Fully restored & thoughtfully remodeled, it retains its timeless charm w/ original moldings, a grand curved staircase, detailed woodwork, 9’+ ceilings, & gleaming hardwood floors. The main level features an updated kitchen w/ ss appliances, black granite countertops, soft-close cabinetry, an island, & modern lighting. Off the efficient mudroom, you’ll find a dedicated laundry room w/ washer, dryer, & sink. The sun-filled living room w/ wood stove flows into a formal dining room via sliding doors—perfect for entertaining. This level also includes a full bathroom & spacious bedroom w/ its own half bath en-suite. Up one of 2 staircases, you’ll find a large primary bedroom w/ dual closets, 2 add'l bedrooms, & a versatile bonus room ideal as an office, playroom, or guest space, & a ¾ bath w/ tiled shower. The level three-acre lot offers endless potential—gardens, play areas, or room for animals. Mature maple trees provide shade, while a screened 8'x20' porch w/ composite decking lets you enjoy warm evenings insect-free. Prefer open air? Relax on the 16'x20' side deck, also composite, surrounded by bright white privacy fencing. An attached heated garage w/ extra storage will serve you well in the colder months. A rare blend of historic character & modern updates in a scenic, private setting- a must see; close to I91, & amenities. High speed internet available.
On the outskirts of Newport City is this spacious Raised Ranch offering 3 bedrooms, 2 bathrooms and large .67 acre lot perfect for children or pets! The first floor offers a large kitchen w/ appliances, dining area, living room with hardwood floors and floor to ceiling windows ideal for natural light, 3 bedrooms, a full bathroom and a balcony overlooking the back yard! The partially finished lower level boasts a massive family room complete with fire place, a bonus/spare room, den/office, designated laundry area, a 3/4 bathroom and direct entry to the massive garage/storage area (30'x24'). Additional features include; updated roof, updated interior floors, lean-to, solar panels, mini splits for both heat and cooling and much more. Located just minutes to all town amenities, schools, stores and more!
Is a Sought After Derby Location on your Radar? This oversized Cape has much to offer. The well laid out first floor offers an office, Formal living room, formal dining room, Open concept Kitchen/ family room with beautiful Brick fireplace opening to a private deck for your seasonal outdoor living. Also the convenience of first floor laundry area and separate 1/2 bath completes this level. The second floor has three oversized bedrooms and 2 more bathrooms. There is also a small bonus area with a bright sunny window for desk, homework or exercise equipment. The en suite bathroom is quite large and envious. All bathrooms and kitchen have granite counter tops and sink upgrades as well as new commodes. The beautiful basement is a blank slate, create more living space or a workshop or both. The access to the outside from the basement is a convenient feature to appreciate. The attached 2 car garage provides a direct entry to the home. Mature trees and enjoyable landscaping with tons of garden spots or outdoor games or both. Close to paths, trails, lakes and in between Jay and Burke for the winter sports. Make this your forever home.
This wonderfully updated Derby home is filled with space, character, and versatility. The main level features an oversized living and dining room connected by a bright, updated kitchen. A spacious primary bedroom, guest room, and a beautifully refreshed bathroom complete this floor. Downstairs, the walk-out lower level offers even more living space, including a mudroom, office, two additional guest rooms, another bathroom, and a large recreation room. Once used as a salon, this fun space now serves as a TV and game room with its own entrance and separate parking area—ideal for guests, hobbies or an at home business. Recent updates include fresh interior paint throughout and a mini-split for efficient cooling. Step outside to enjoy three decks, a landscaped pond with fountain, and a spacious yard perfect for gardening, play, or entertaining. The open exposure brings both sunrise and sunset views while the southern orientation provides excellent winter solar gain. The oversized heated and insulated garage is a standout—designed with two overhead doors but deep enough to fit four cars. Upstairs, a large unfinished space offers incredible potential for an office, craft area, game room, or workshop. The chicken coop and chickens can convey with the property if a buyer wishes. All of this is conveniently located just a mile from Derby Center, I-91, and the many amenities along Derby Road—grocery stores, pharmacies, hardware, restaurants, and more.
Nestled in a peaceful and private setting, this inviting 3 bedroom, 1.5 bath home offers the ideal blend of rustic charm and everyday comfort. Set on 2.6 beautifully landscaped acres in a welcoming neighborhood, this property is perfect as a year-round residence or a tranquil getaway. Step inside to discover soaring cathedral ceilings, a warm and welcoming interior, and a finished basement that’s perfect for entertaining or relaxing. Enjoy seasonal views of the nearby lake while mature hardwoods and lush lawns create a truly idyllic backdrop. Built with quality in mind, the home features a durable standing seam metal roof, a spacious two-car garage, and an attached workshop ideal for hobbies or additional storage. Located close to premier skiing, hiking and biking trails, and multiple lakes. Don't miss the opportunity to own this peaceful retreat where privacy, charm, and convenience come together seamlessly.
Tucked away on 2.28 acres in one of Newport’s most desirable lakeside neighborhoods, this well-maintained Cape offers a peaceful, private setting just minutes from the hospital, schools, Prouty Beach, and the bike path. Located on a paved city road with access to public water/sewer and high-speed Xfinity cable & internet, this home combines the tranquility of the woods with the convenience of city amenities. Roughly 60% of the land is mature woods—perfect for walking trails, wildlife watching, and added privacy—while the expansive lawn features garden areas, a firepit, and a storage shed. Inside, you'll find 3 bedrooms, 1.5 baths, an open living/dining area with vaulted ceilings and a wood-burning fireplace, an updated kitchen with granite counters and stainless appliances, and a spacious family room with Harman pellet stove fireplace insert. The finished lower-level rec room adds great bonus space, while the 3-season enclosed porch and large back deck invite you to relax outdoors. A 2-car attached garage rounds out the property. Adjacent to Bluffside Farm with direct access to hiking, biking, and groomed cross-country ski trails, this is a rare opportunity to enjoy quiet country living with every in-town benefit. A great property at a great price!
Just what everyone wants, 3 nice bright bedrooms 2 full baths and the laundry on the main floor. A large clean and daylight basement make for great usable space. One level living in a desirable neighborhood in DERBY. Attached 2+ garage with work bench for all the projects. New entry and sliding doors along with newly rebuilt deck. This one checks all the boxes. Make appointment and visit your next/or first home,
Located at the very end of Stagecoach Drive in Newport Vermont is where you will find this amazingly updated ranch home with a 2 car attached garage. The large lot offers an open front lawn, a mix of open & shade in the rear with a dog fence, lovely forest & mature blueberry bushes. The inside has fresh paint, all new flooring & renovated kitchens & baths. The kitchen is open to the dining room which has skylights which fill the rooms with light. The living room is large & offers an oversized south facing window. The main floor has 3 bedrooms & a full bath. The bedrooms are nicely sized. Head downstairs & you will find a huge family / rec room as well as an office / den which the prior owners used as a 4th bedroom & your furry friends will love the catio. There is also a storage area & direct access from the garage to the house. A gracious rear deck offers a great space to enjoy the backyard & a power awning provides shade. While this lot is in a neighborhood you will see a surprising amount of wildlife. With this great location you are minutes to downtown Newport, the interstate, the hospital, restaurants, Walmart, Price Chopper & Green Mountain Natural. For those with recreational interests the conserved Bluffside Farm is located right across Bluff Road which gives you access to wonderful walking, running, biking, snow shoeing & Nordic skiing paths & also connects to the recreational path & Memphremagog Trails Nordic Skiing & Mountain Biking Trails. Showings start 7/7
3-bed, 1-bath ranch home on a sprawling 50.7-acre lot in the heart of Vermont’s Northeast Kingdom. Located just 1 mile from Kingdom Brewery, 4 miles from the Newport Waterfront, and only 15 miles from Jay Peak Resort, this property offers year-round enjoyment in a peaceful country setting. Features incude an entryway ramp for improved accessibility, three bedrooms, an oil furnace, wood-burning stove, and propane wall heater offering multiple heat sources. The basement level includes a versatile bonus room perfect for a home office, and built-in shelving for ample storage. Step outside and enjoy the open lot dotted with several mature apple trees, ideal for gardening or homesteading. This property includes a carport with power, providing room for up to three vehicles or additional storage. Direct access to the VAST trail system makes this an excellent base for snowmobilers and outdoor enthusiasts alike. Whether you're looking for a private retreat, a recreational escape, or a full-time residence with room to grow, this property delivers endless possibilities in a prime location.
Renovated with respect! 3905 SQ Ft of amazing old world Comfort with today's updates.124 years worth of great bones and History when space and Elegance ruled. Can you imagine the different uses you might have and opportunities with a home like this. Three floors of living space, 2 kitchens, 3 bathrooms , 5 bedrooms and many alternative rooms. Formal dining room, formal living room and library with fireplace. Let your home generate income and wealth for you while still maintaining your privacy. Beautiful lot, multiple gardens, herb, vegetable and flower. Walking distance to downtown, docks and all amenities you might need or want. Short drive to skiing and all trails. Suitable for a quality Air B & B. Roll the dice, make it your next great adventure.
Built with superior craftsmanship in 2012, this pristine 3-bedroom, 2-bath home shows like new and is designed for easy living with modern efficiency throughout. Featuring radiant floor heat, mini-split AC/heat, Therma-Tru doors, Bonneville double-pane windows, and superior insulation (R-40 walls, R-50 ceiling), this single-level home offers both comfort and savings. A tiled entry leads into the bright open-concept living, dining, and kitchen area with maple cabinetry, propane range with double ovens, and quality appliances. The private primary suite includes a full bath, while thoughtful finishes throughout make the home truly move-in ready. Outside, enjoy vinyl siding, stamped concrete entry, back patio with electric Sunsetter awning, vinyl privacy fence, paved driveway, 10x12 storage shed, and beautifully landscaped grounds. The insulated 2-car garage with walk-up storage adds convenience. All within walking distance to schools, downtown, hospital, bike path, Prouty Beach, and Lake Memphremagog. A rare opportunity to own a like-new, efficient, low-maintenance home in a premier location!
This charming Ranch-style home offers the ease of single-level living with a thoughtful layout. The main floor includes three generously sized bedrooms and an updated full bath, perfect for family or guests. At the heart of the home, the brand new kitchen opens to a cozy deck—an inviting spot for your morning coffee or evening meals. The finished basement adds valuable living space, complete with a spacious family room ideal for entertaining, hobbies, or simply relaxing. A bonus room off the family area provides flexibility as a home office or an extra bonus room. This level also includes a ¾ bath and a dedicated laundry room for added convenience. An attached, fully insulated, and heated garage offers a year-round workspace or storage option. For even more storage, a 10x20 outbuilding with garage doors on both ends is located behind the home—perfect for snow machines, lawn equipment, or additional vehicles. Seller is leaving the patio set, bbq grill and pool table for your enjoyment! With its versatile spaces, practical amenities, and warm character, this home is ready to welcome its next owner! CUFSH - Identified
58 Second Street in Newport offers flexibility, charm, and location all in one. This well-maintained property has served both as a law office and a residence, and its layout allows for many possibilities—use it as a spacious single-family home, convert to all commercial, or configure as a multifamily dwelling. The main kitchen is a standout with quartz counters and ample cabinetry, while a second upstairs kitchen adds convenience. Architectural character abounds with a mix of wood clapboard and cedar shake siding, bay windows, a steep-pitched roof, two screened porches, and a covered porch. Inside you’ll find rich woodwork, hardwood floors, stained glass accents, and custom built-ins that highlight the home’s craftsmanship. Modern updates include a Weil-McLain cast iron boiler, Harman pellet stove, and a 200-amp electrical panel. Outside, enjoy a lovely landscaped yard that enhances the property’s curb appeal. Located in downtown Newport, you’re just steps from local shops, dining, and the waterfront. Whether for business, home, or investment, this property offers endless opportunity.
Welcome home to this charming New Englander offering both character and versatility. This 4-bed, 3-bath home features a flexible layout that includes a salon or small business space as well as a private office with its own outside entry—ideal for working from home or welcoming clients. Inside, you’ll find bright, spacious rooms with original wood details, a large kitchen with plenty of storage, and a comfortable living room perfect for gatherings. Upstairs, four bedrooms provide privacy and convenience, while updated baths add modern comfort. Additional highlights include an enclosed two-car garage with abundant storage and potential for finishing into extra living space, plus an enclosed porch and a back deck for relaxing or entertaining outdoors. Set in a convenient neighborhood close to schools, shopping, Lake Memphremagog, and all that downtown Newport has to offer, this property is ready to welcome you home while offering endless possibilities!
Prime location and central to all amenities. Rare brick home built with lasting quality all ready for a new owner. Super close to the hospital, bike path, sidewalk right in front. Beautiful gleaming hardwood floors. Features a very cozy back living room with screened in porch just off of that. Supper clean and ready to go. In-town location has high-speed cable access and municipal utilities. A large entry/mudroom welcomes you home with room for all your outdoor gear. Generous sized kitchen with great lighting and work areas is central to the home. Large mostly level yard provides area for all the yard games or even a garden plot. A more formal living room in the front with beautiful hardwood floors and natural light. 3 bedrooms and 1 bath finish off the main area. Full unfinished basement for lots of storage and possibly a shop area. If you're active and like to take an evening stroll or run you have one of the best "loops" in town right past your front door. Quality home, clean and beautiful ready for you.
Waterfront with boat dock on Memphremagog Lake! Hard to find waterfront property located on the bay just south of the main lake. 1995 Raised Ranch would make a fine year round home, vacation getaway, or possible rental property. The main level includes an open concept kitchen / dining / living room. The kitchen has lots of oak cabinetry, cooktop, wall oven, stainless side by side fridge and dishwasher. The adjoining dining area and living room has a water view through the french doors that open onto the nice sized deck overlooking the bay. The 2017 deck has a retractable awning to limit the direct sunlight if you choose. Down the hall, you pass by a full bath with tub and laundry, to the 2 main level bedrooms. The Primary bedroom is in the rear corner of the house with windows overlooking the water. The large en-suite primary bath features a jetted tub. The stairway to the partially finished basement has a wheelchair lift. The basement area has a semi-finished family room area, and an unenclosed working toilet/sink. The basement walks out to the water frontage directly behind the house and the boat dock. The attached garage is 2 levels with the main level accessed from the kitchen being heated with a garage door to the small driveway off the street. The lower level garage is accessed via the basement or by a garage door to the rear yard. The house is cluttered but it is easy to see the huge potential for this property. The house is fully wheelchair accessible.
Built in 2018, this inviting two-bedroom, two-bathroom home offers the perfect blend of modern comfort and rustic charm. The open-concept main level features warm wood beams, painted concrete radiant floors, and a flexible layout that includes an office and half bath. A walkout deck extends the living space outdoors, ideal for relaxing or entertaining. Upstairs, you’ll find two comfortable bedrooms and a three-quarter bath. Thoughtfully designed and well maintained, this home feels fresh and move-in ready. Located in a desirable Newport City neighborhood, it’s currently the last home built on a newer street and enjoys close proximity to schools, shopping, restaurants, the bike path, walking trails, and the golf course. Lake Memphremagog is right down the road and Jay Peak Ski resort is only a 30 minute drive. A wonderful opportunity to enjoy a modern home in a convenient town location!
Conveniently located, 2 bedroom, 1 bathroom home on the West side of Newport City. If you are looking for a low maintenance home, look no further! This property offers just enough living space and the .53 acre lot allows for plenty of room your pets, children or gardening adventures. The first floor consists of a fully applianced kitchen/dining area with hardwood floors and large ceramic sink, a living area and access to the 3-season enclosed porch that overlooks Lake Memphremagog. The second story offers 2 bedrooms, an office/den and a full bathroom. The unfinished basement does allow for additional storage space and a washer/dryer area. Moving to the exterior, we have a 2-car detached garage (20'x23') patio area, paved driveway and a private side yard that is perfectly secluded. Ideally situated just minutes to all town amenities, schools, stores, I-91 and more!
© 2025 Northern New England Real Estate Network, Inc. All rights reserved. This information is deemed reliable but not guaranteed. The data relating to real estate for sale on this web site comes in part from the IDX Program of NNEREN. Subject to errors, omissions, prior sale, change or withdrawal without notice.


