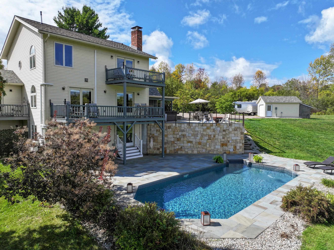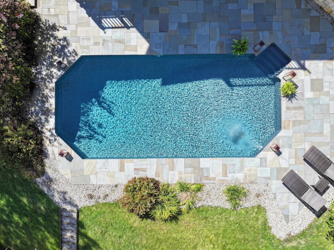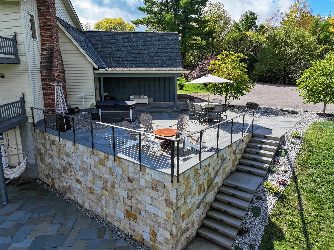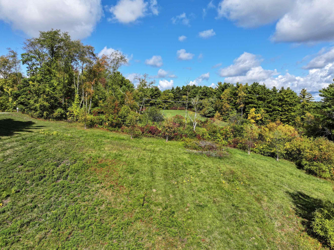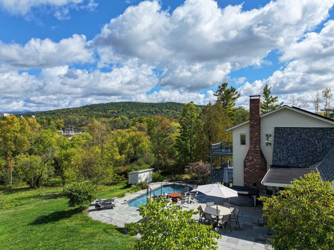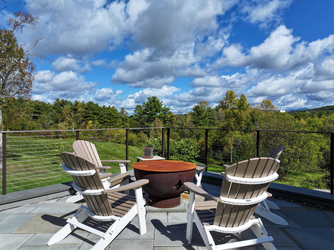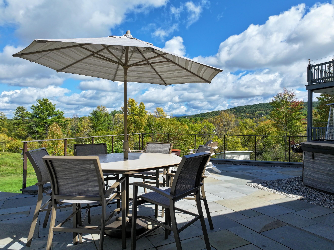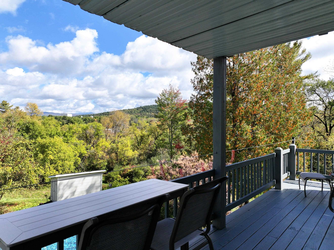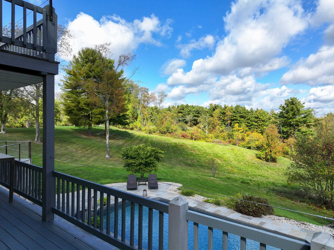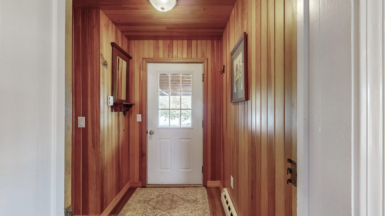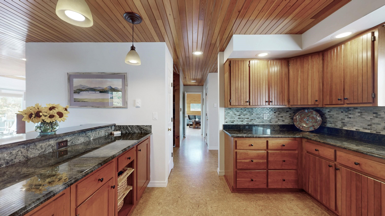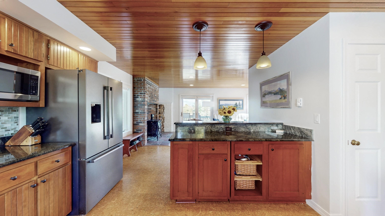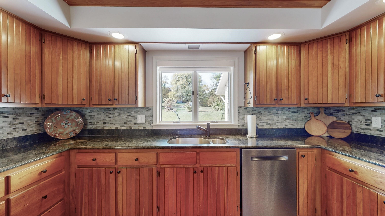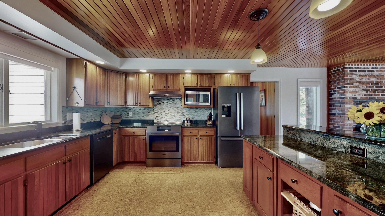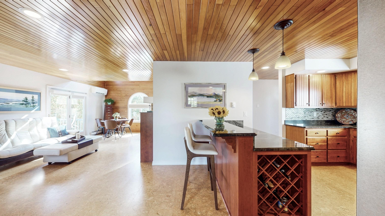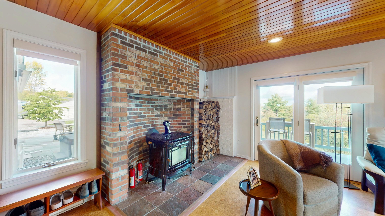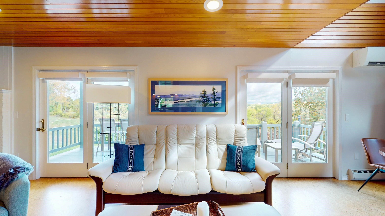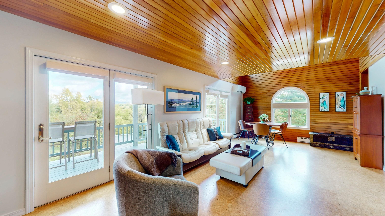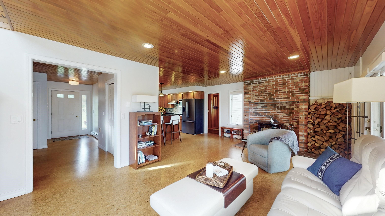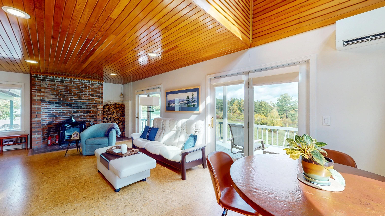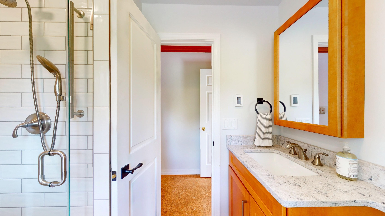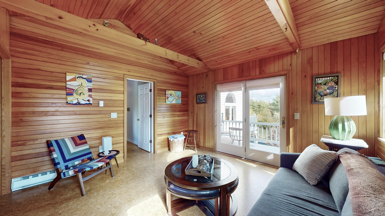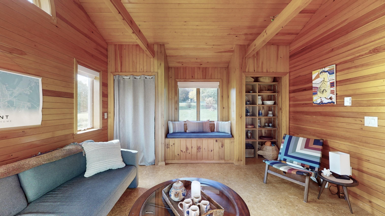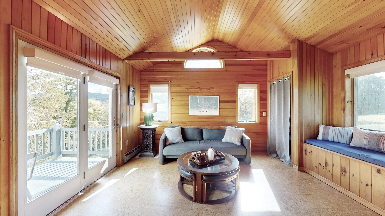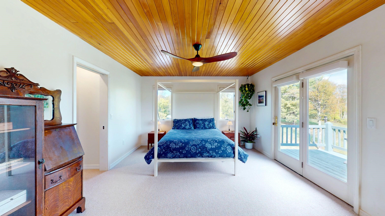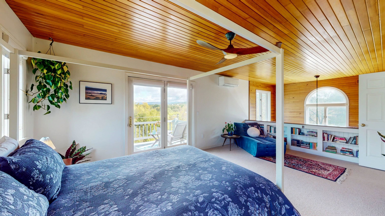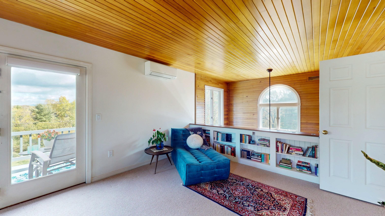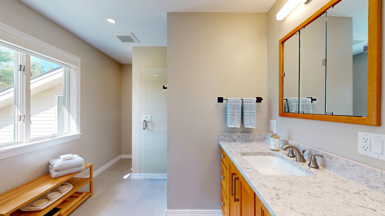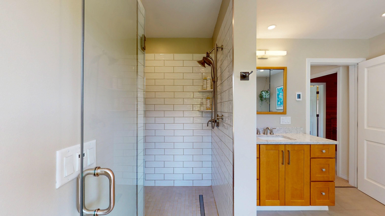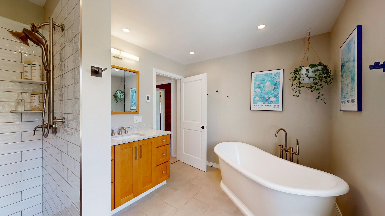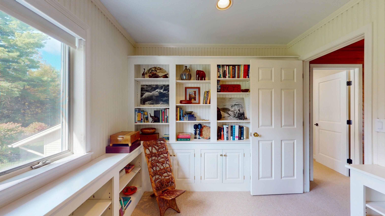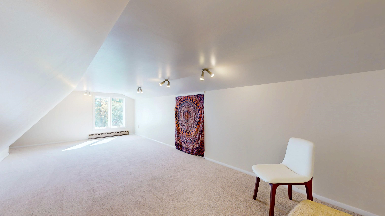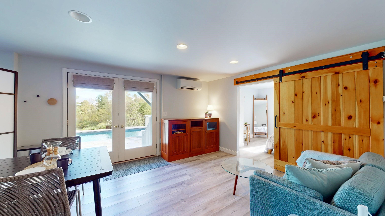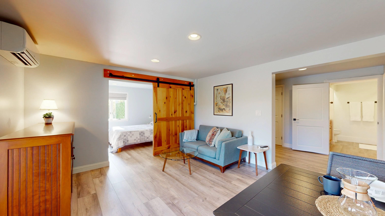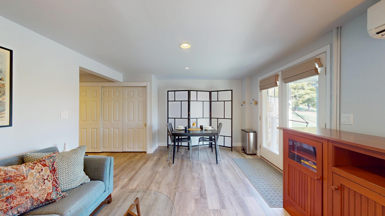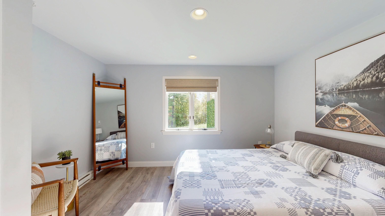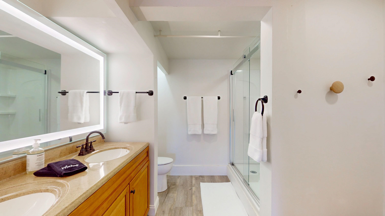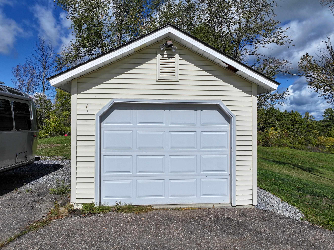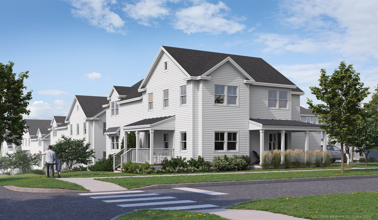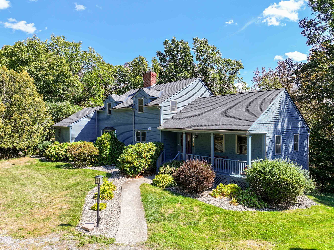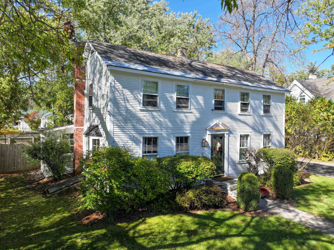1 of 44
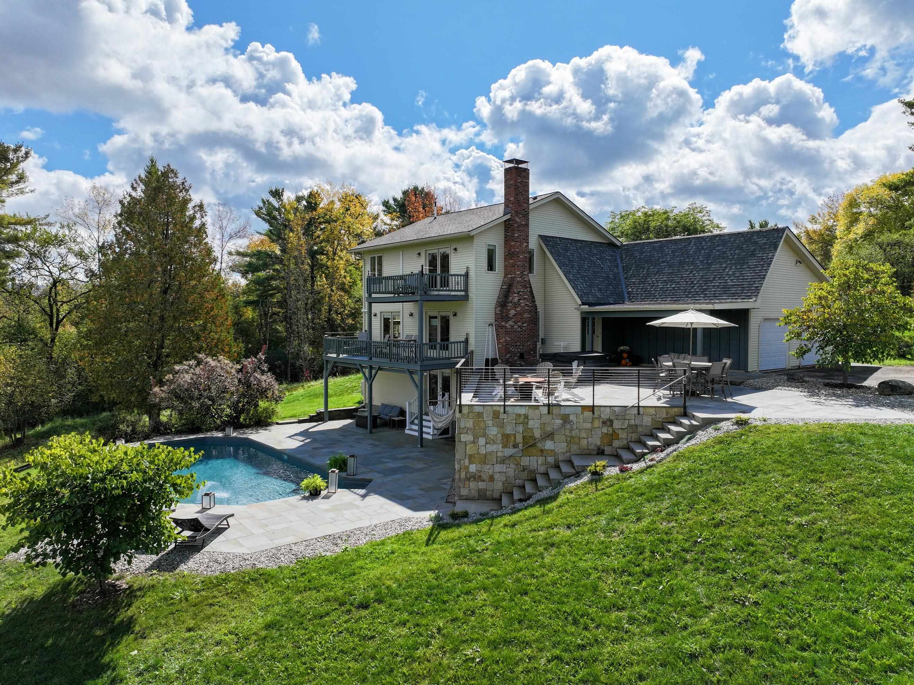
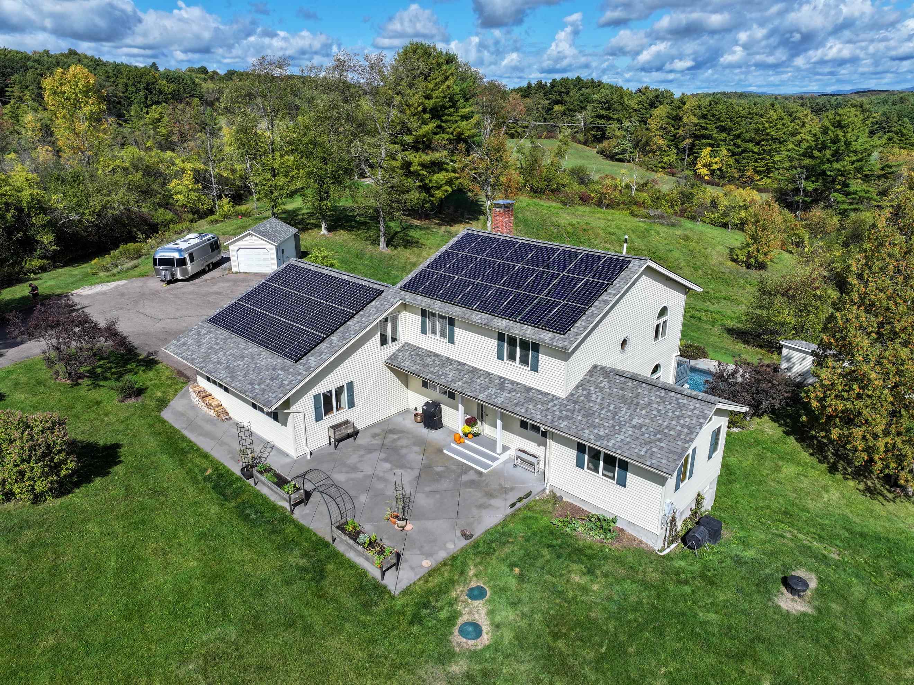
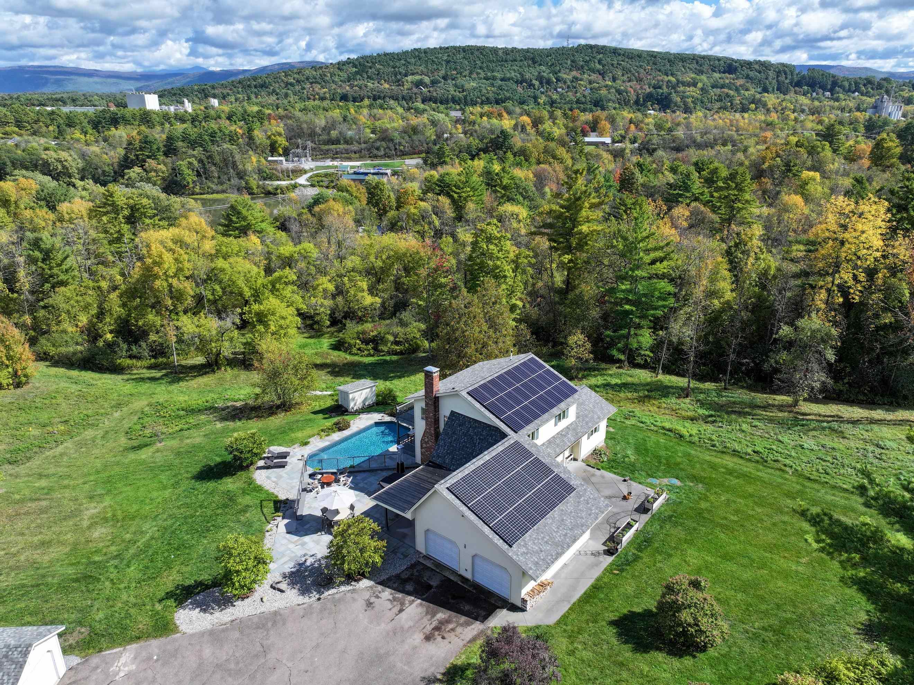
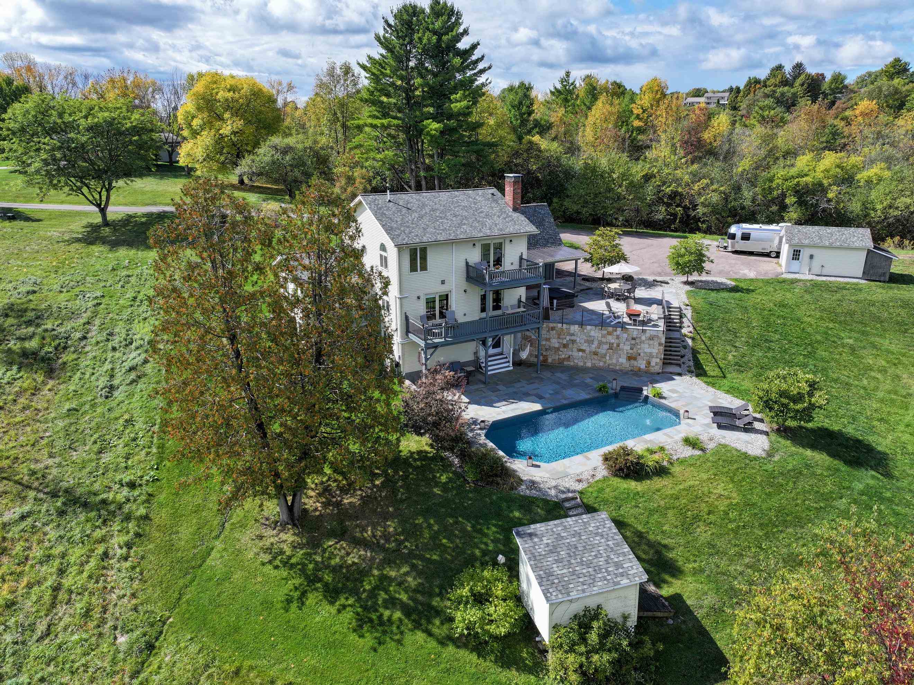
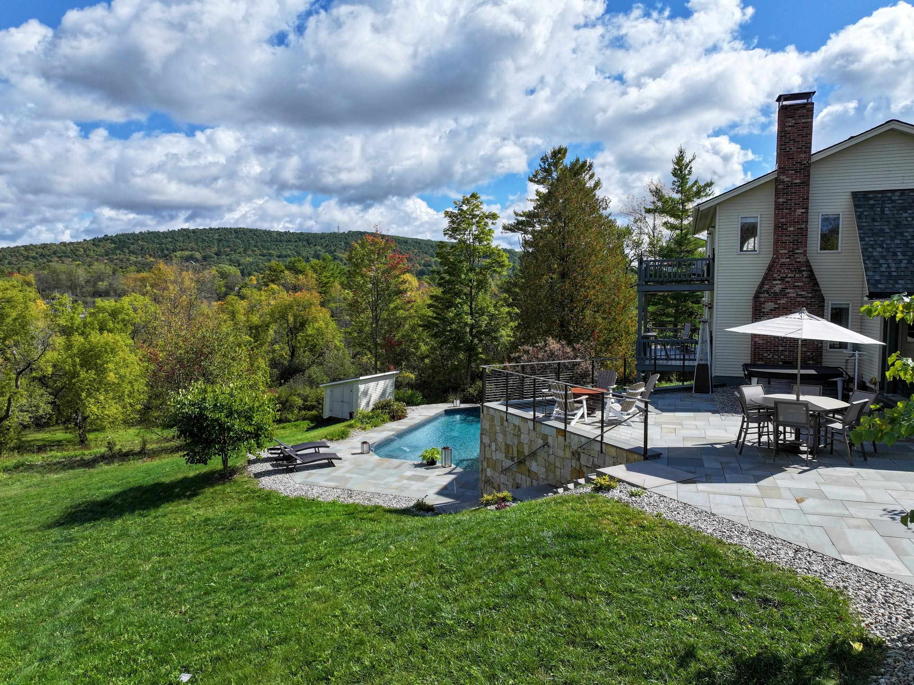
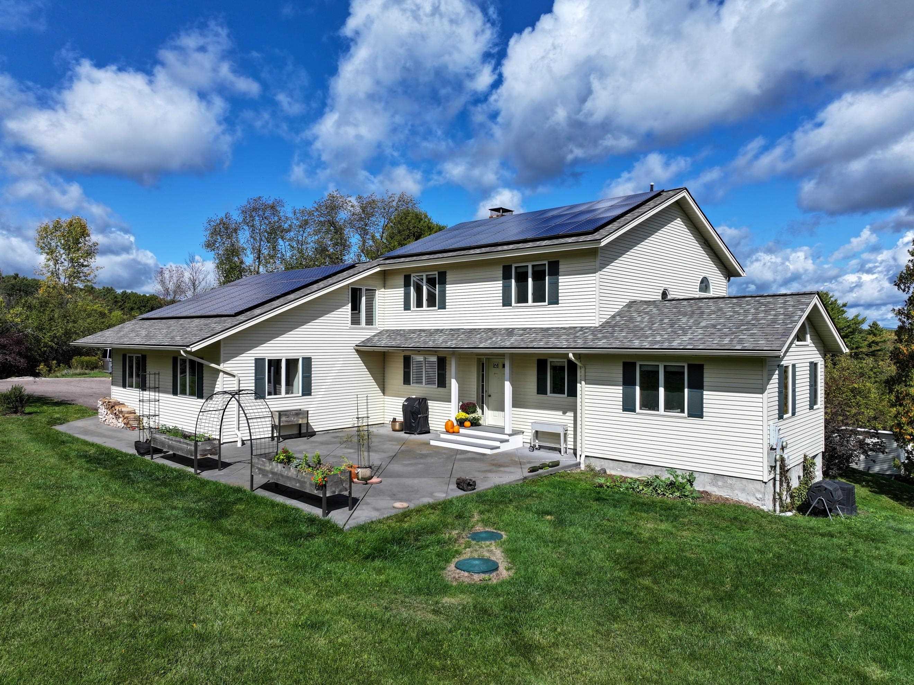
General Property Information
- Property Status:
- Active Under Contract
- Price:
- $775, 000
- Assessed:
- $740, 100
- Assessed Year:
- County:
- VT-Addison
- Acres:
- 7.13
- Property Type:
- Single Family
- Year Built:
- 1987
- Agency/Brokerage:
- Sarah Peluso
IPJ Real Estate - Bedrooms:
- 3
- Total Baths:
- 3
- Sq. Ft. (Total):
- 3142
- Tax Year:
- 2025
- Taxes:
- $11, 227
- Association Fees:
What a spot! Situated on 7 acres on a dead-end road, just minutes to downtown Middlebury. Privacy and views abound as you sit on the new stone patio or lounge by the in-ground, salt water pool. Solar was added to this home, and it helps to cover the power including a level 2 EV charger and mini splits that provide both heat and air conditioning. The handsome kitchen features cherry cabinetry, new appliances and granite countertops. The kitchen is open to the living and dining areas, featuring a wood stove for cozy nights. French doors lead out to an expansive deck, overlooking the pool area and the view beyond! An additional room on this level makes a great first-floor bedroom, with an updated 3/4 bath adjacent. This could also serve as a den or office, with built-in storage and wood details. Upstairs, you will find the large primary bedroom, with another deck to overlook your grounds. The renovated full bath has a custom tile shower and soaking tub with heated floors. A smaller bedroom/office and bonus space over the garage allow for options! The lower level is finished off with a guest bedroom, full bath and living space. This level walks out to the pool- it will be everyone's favorite! Space for storage, mechanicals, and laundry just around the corner. You will have room for all of your vehicles and lawn mower with the attached, two-car garage plus a bonus detached, one-car garage. Plenty of yard to run around, garden, or have animals! Showings start 10/2.
Interior Features
- # Of Stories:
- 2
- Sq. Ft. (Total):
- 3142
- Sq. Ft. (Above Ground):
- 2302
- Sq. Ft. (Below Ground):
- 840
- Sq. Ft. Unfinished:
- 1080
- Rooms:
- 7
- Bedrooms:
- 3
- Baths:
- 3
- Interior Desc:
- Blinds, Cathedral Ceiling, Ceiling Fan, Dining Area, Hearth, Living/Dining, Primary BR w/ BA, Natural Light, Natural Woodwork, Indoor Storage, Vaulted Ceiling, Basement Laundry
- Appliances Included:
- Dishwasher, Dryer, Refrigerator, Washer, Electric Stove
- Flooring:
- Carpet, Tile, Cork, Vinyl Plank
- Heating Cooling Fuel:
- Water Heater:
- Basement Desc:
- Climate Controlled, Concrete, Concrete Floor, Full, Partially Finished, Interior Stairs, Walkout, Interior Access, Exterior Access
Exterior Features
- Style of Residence:
- Contemporary
- House Color:
- Creme
- Time Share:
- No
- Resort:
- Exterior Desc:
- Exterior Details:
- Deck, Patio, In-Ground Pool
- Amenities/Services:
- Land Desc.:
- Landscaped, Mountain View, Sloping, Trail/Near Trail, Near Golf Course, Near Hospital, Near School(s)
- Suitable Land Usage:
- Roof Desc.:
- Architectural Shingle
- Driveway Desc.:
- Paved
- Foundation Desc.:
- Concrete
- Sewer Desc.:
- Leach Field, Private
- Garage/Parking:
- Yes
- Garage Spaces:
- 3
- Road Frontage:
- 0
Other Information
- List Date:
- 2025-09-30
- Last Updated:


