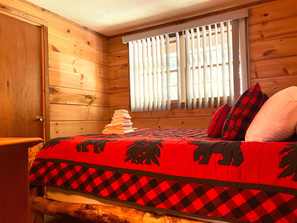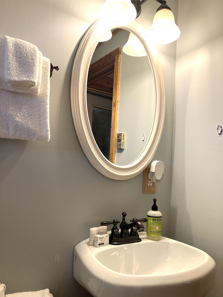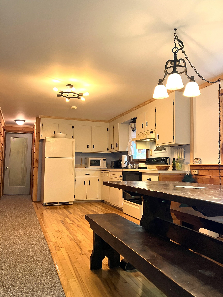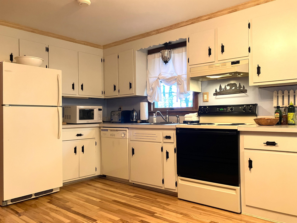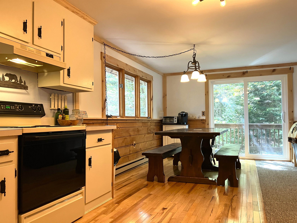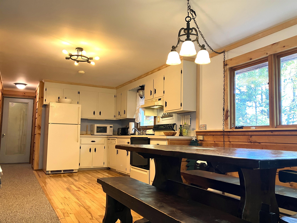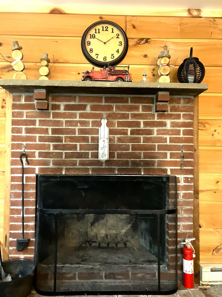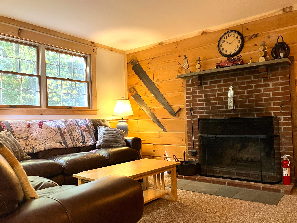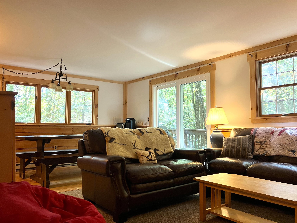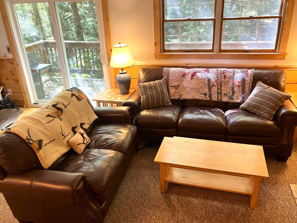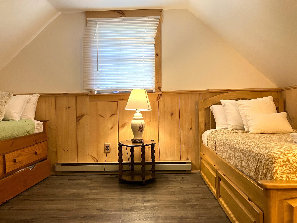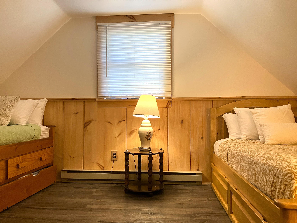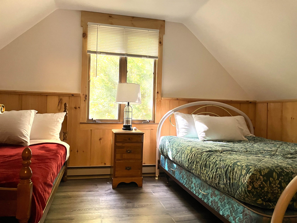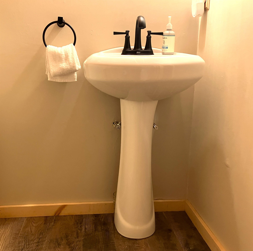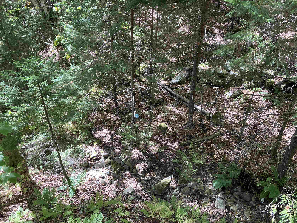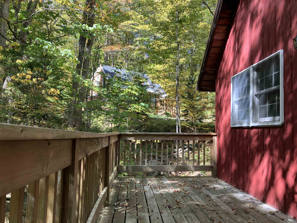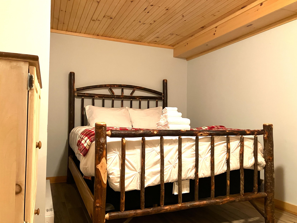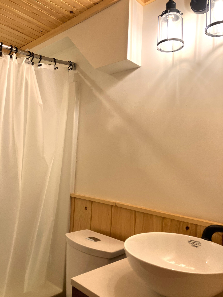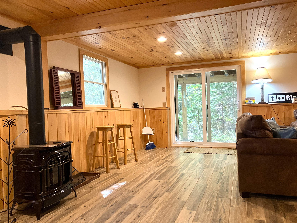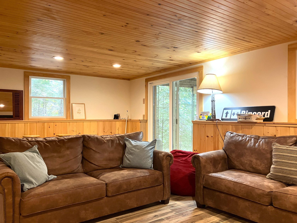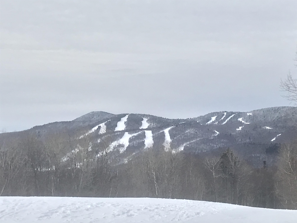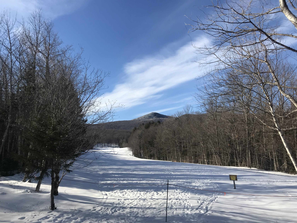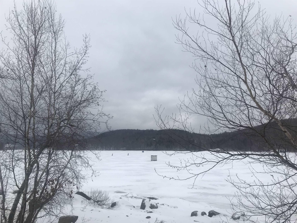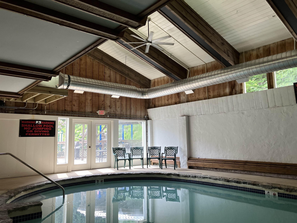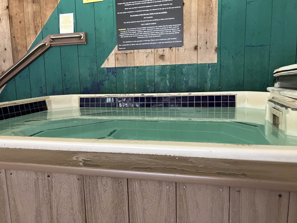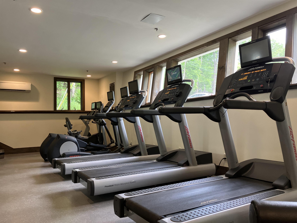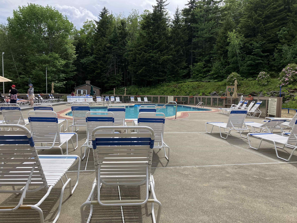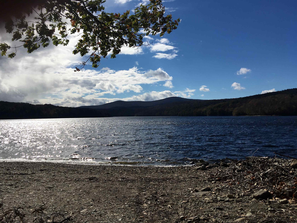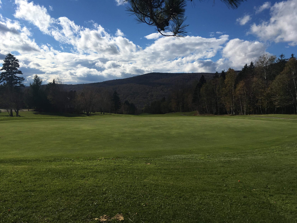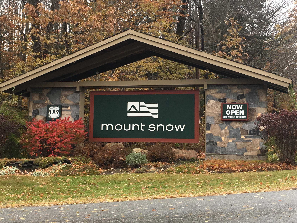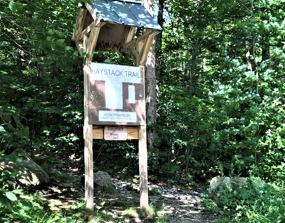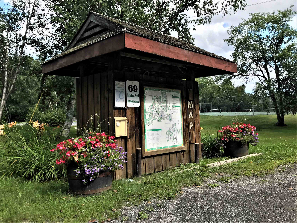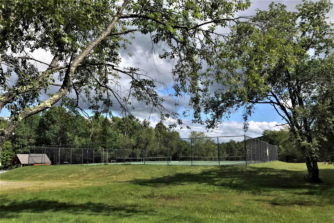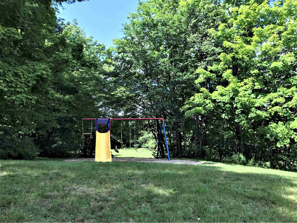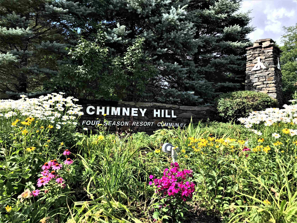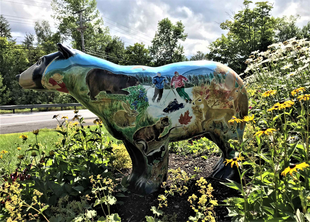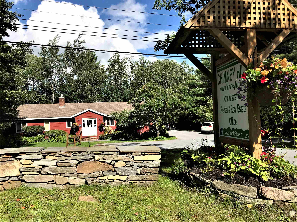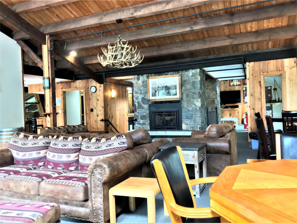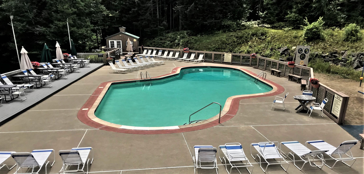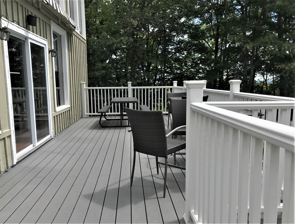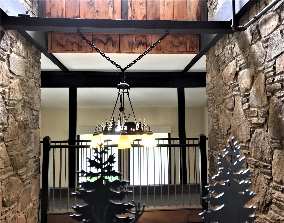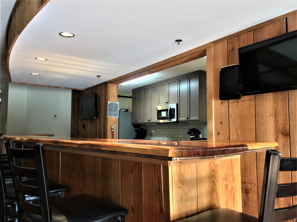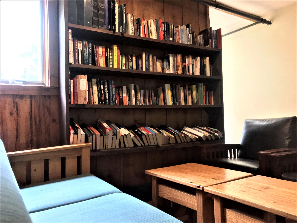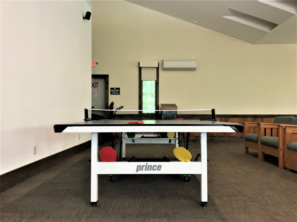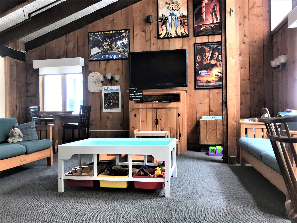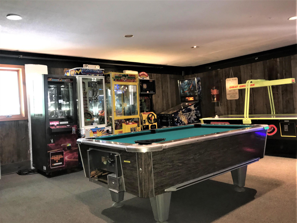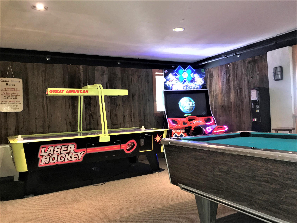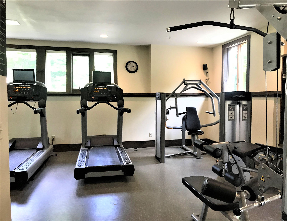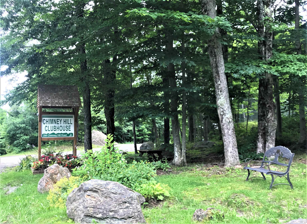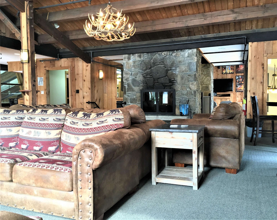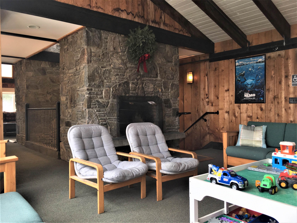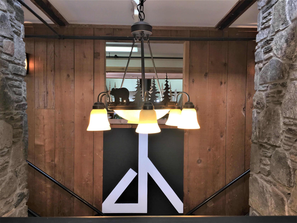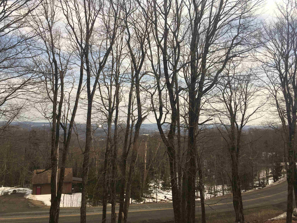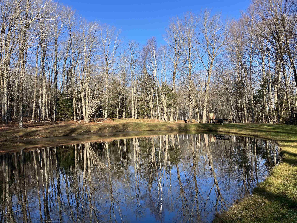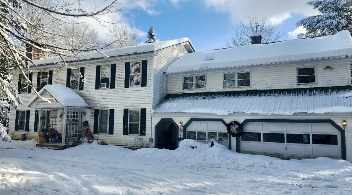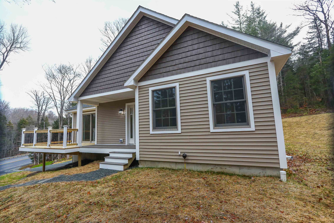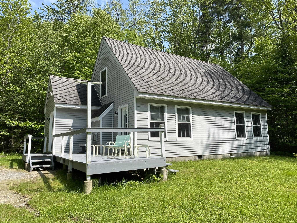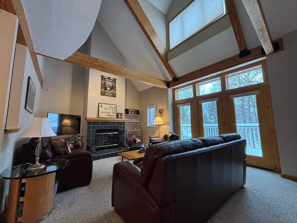1 of 60
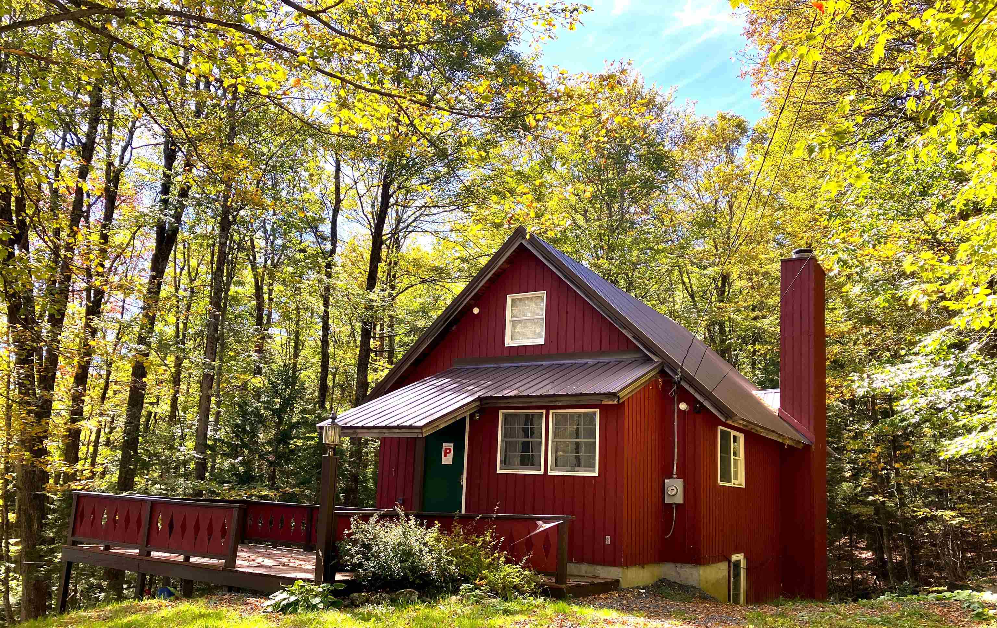
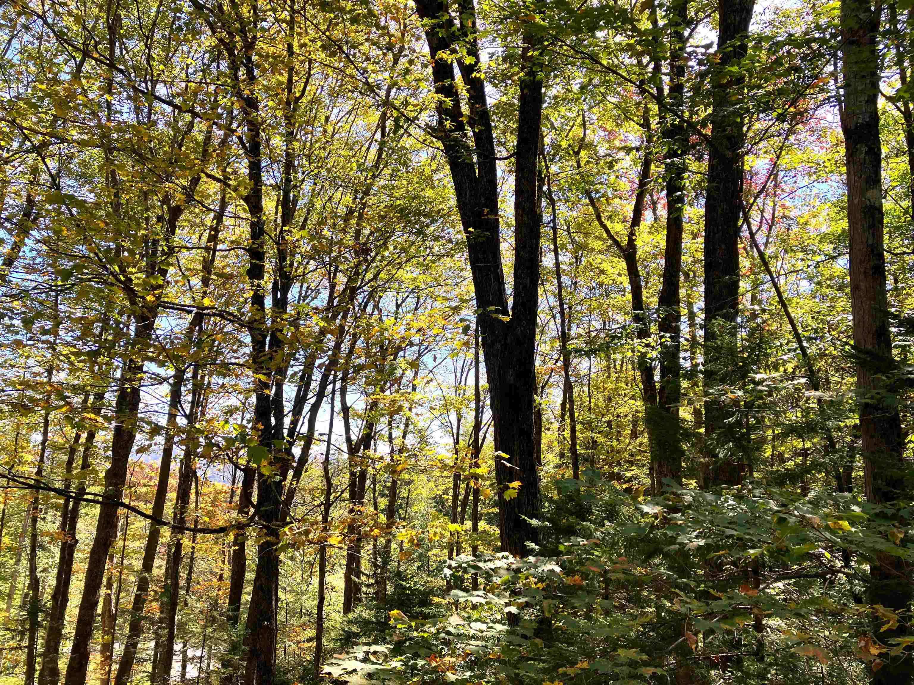
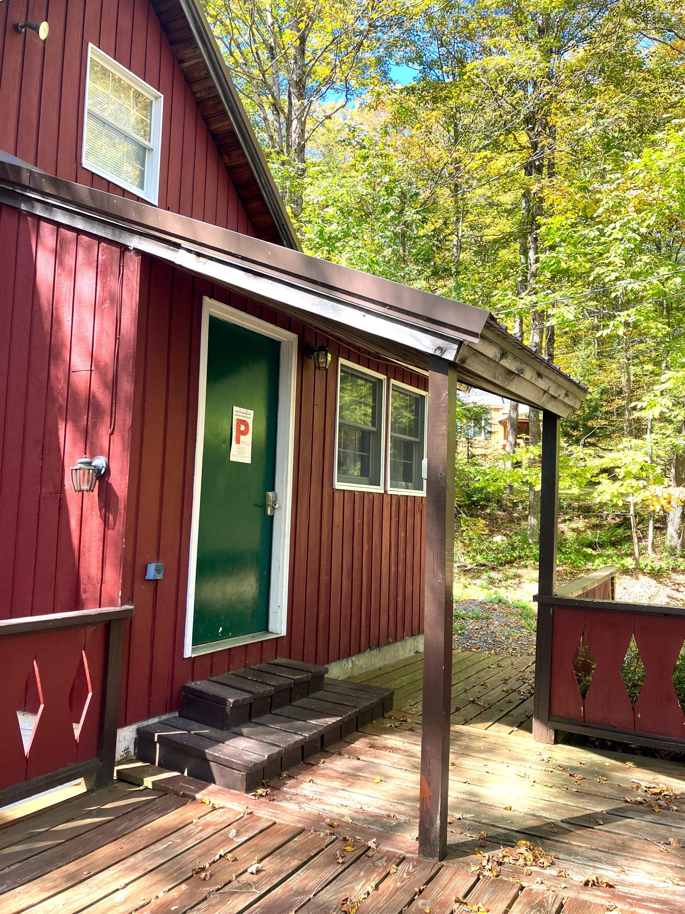
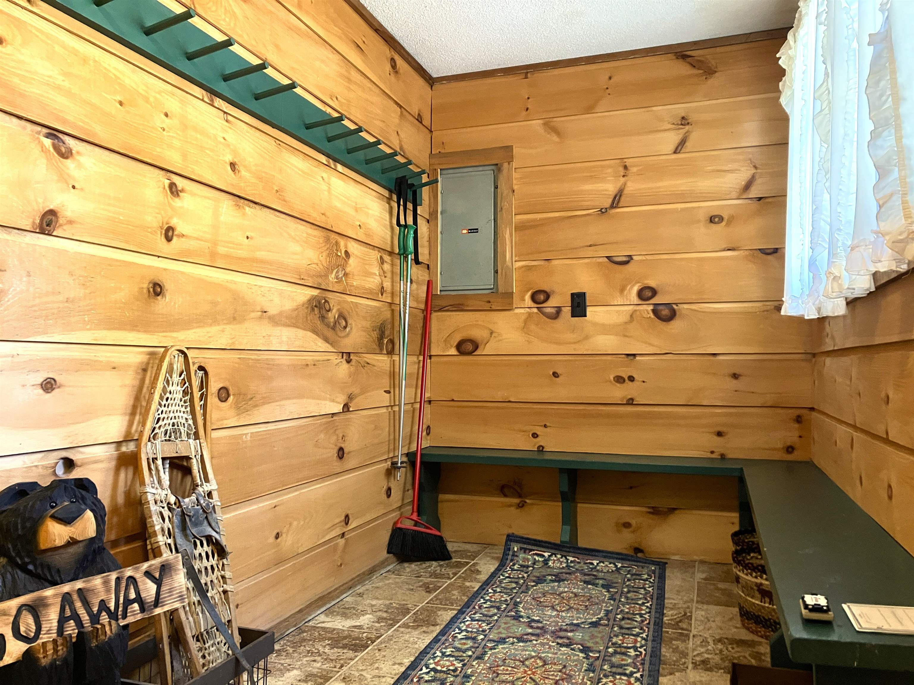
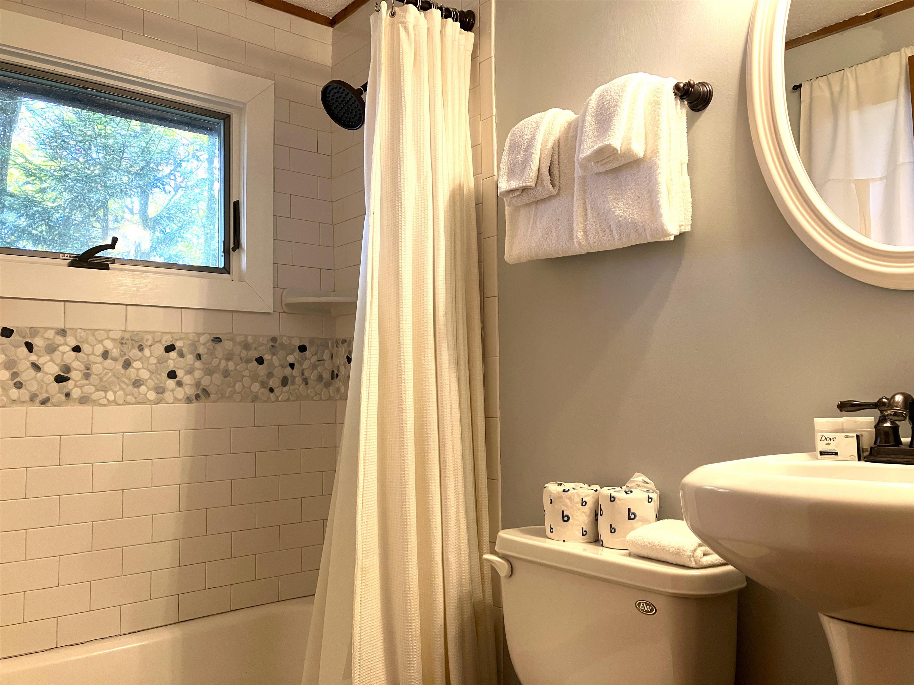
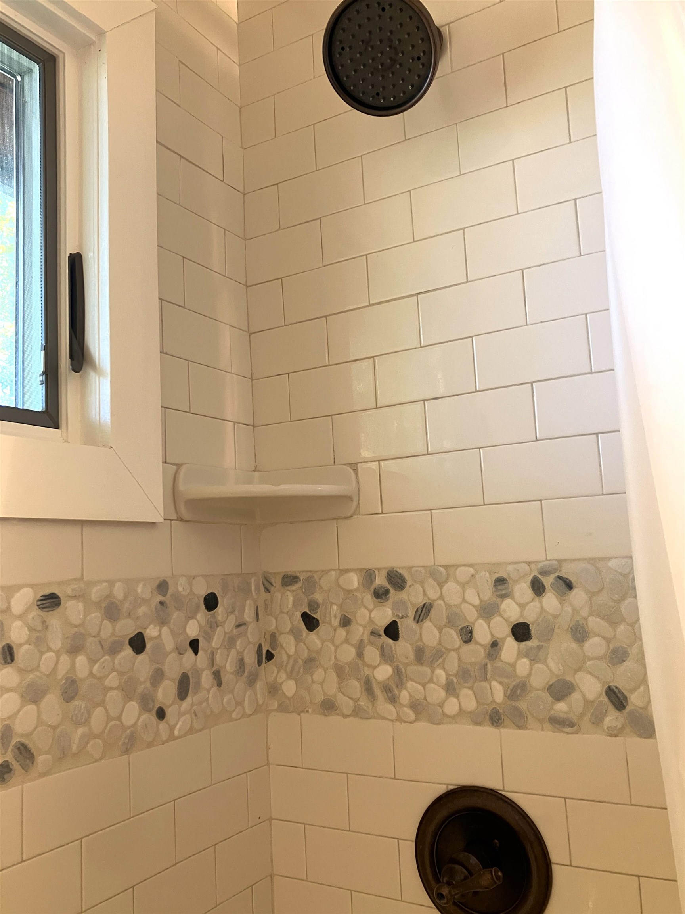
General Property Information
- Property Status:
- Active
- Price:
- $449, 000
- Unit Number
- M-175
- Assessed:
- $253, 180
- Assessed Year:
- 2024
- County:
- VT-Windham
- Acres:
- 0.32
- Property Type:
- Single Family
- Year Built:
- 1980
- Agency/Brokerage:
- Sigrid Pickering
Chimney Hill Realty - Bedrooms:
- 4
- Total Baths:
- 3
- Sq. Ft. (Total):
- 1900
- Tax Year:
- 2024
- Taxes:
- $4, 656
- Association Fees:
Time to start living the dream with your very own getaway in Chimney Hill! Little Bend Haven is a short walk to the Clubhouse, at the end of the road, with a wood burning fireplace, family room, open concept living, dining and kitchen, with deck, and three levels of living and sleeping spaces. Main level has a mudroom for gear, bedroom and full bath, kitchen/dining, deck with a babbling brook below, and living room with wood-burning fireplace for taking the chill off. Second level has two bedrooms and a half bath. Lower level has a family room with a gas fired stove for added warmth, full bath and guest room. Furnishings included! Enjoy all the amenities Chimney Hill offers including pickleball, tennis, hiking, biking, cross country skiing, ice skating, sledding, our exclusive member-only Clubhouse located at 2, 000' in elevation on our 1, 200 Acre Resort Campus and features indoor and outdoor heated pools for year-round swimming, hot tub, fitness room, arcade room, playroom, community room, fully-equipped kitchen, playground, and on-site management. World Class skiing and shredding are minutes away, as well as fine dining golf, boating, shopping, music, breweries, distilleries, wineries, antiques, flea markets, festivals, the Green Mountain National Forest, and more!
Interior Features
- # Of Stories:
- 2
- Sq. Ft. (Total):
- 1900
- Sq. Ft. (Above Ground):
- 1400
- Sq. Ft. (Below Ground):
- 500
- Sq. Ft. Unfinished:
- 100
- Rooms:
- 12
- Bedrooms:
- 4
- Baths:
- 3
- Interior Desc:
- Dining Area, Fireplace Screens/Equip, Wood Fireplace, 1 Fireplace, Furnished, Kitchen/Dining, Living/Dining, Natural Light, Natural Woodwork, Basement Laundry
- Appliances Included:
- Dishwasher, Dryer, Microwave, Refrigerator, Washer, Electric Stove, Water Heater
- Flooring:
- Carpet, Hardwood, Tile
- Heating Cooling Fuel:
- Water Heater:
- Basement Desc:
- Finished, Full, Interior Stairs, Exterior Access
Exterior Features
- Style of Residence:
- Chalet
- House Color:
- Red
- Time Share:
- No
- Resort:
- Yes
- Exterior Desc:
- Exterior Details:
- Trash, Deck, Natural Shade, Window Screens
- Amenities/Services:
- Land Desc.:
- Country Setting, Open, Ski Area, Sloping, Stream, Subdivision, View, Wooded, Mountain, Near Shopping, Near Skiing, Near Snowmobile Trails
- Suitable Land Usage:
- Residential
- Roof Desc.:
- Metal
- Driveway Desc.:
- Dirt, Gravel
- Foundation Desc.:
- Concrete
- Sewer Desc.:
- On-Site Septic Exists
- Garage/Parking:
- No
- Garage Spaces:
- 0
- Road Frontage:
- 50
Other Information
- List Date:
- 2025-10-01
- Last Updated:


