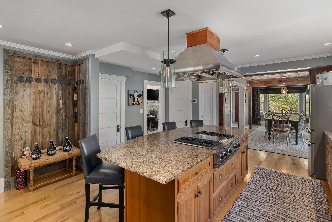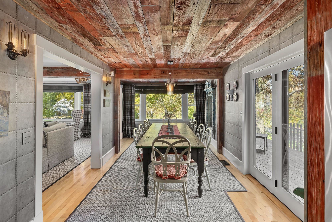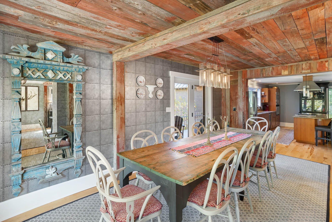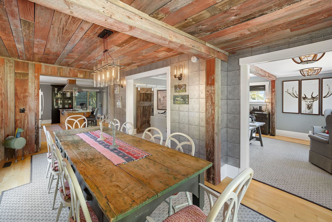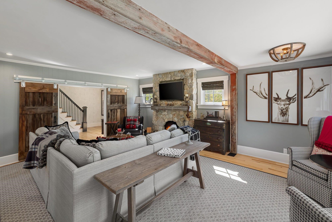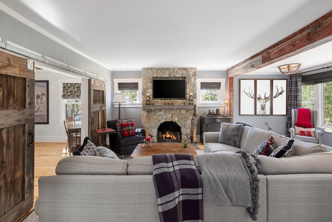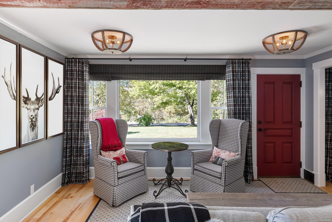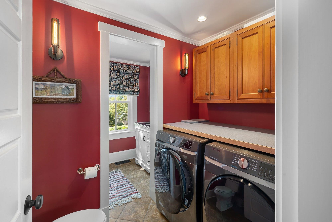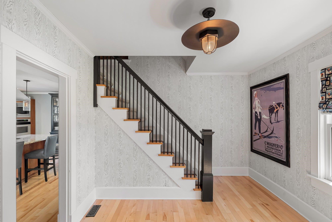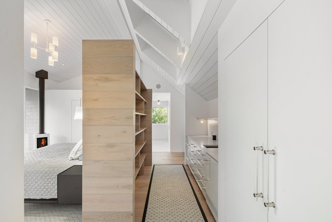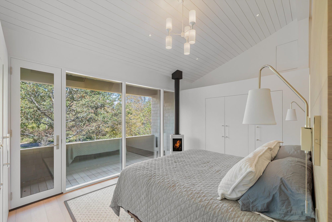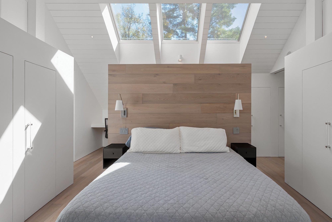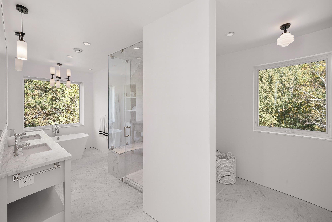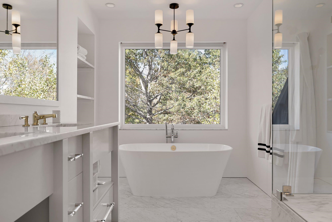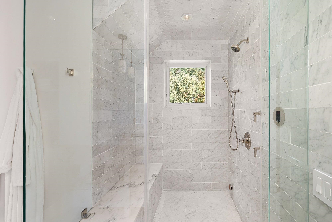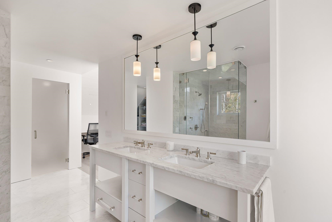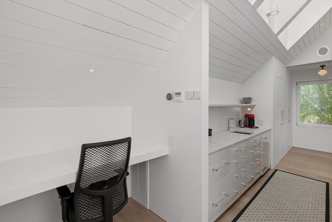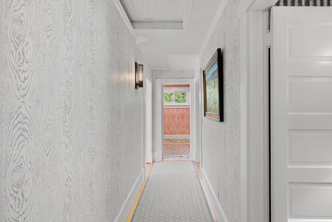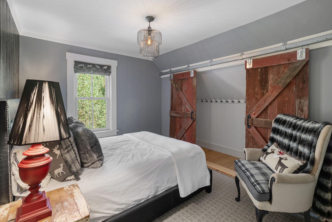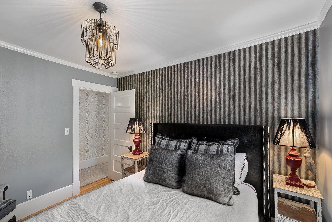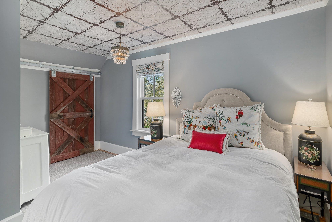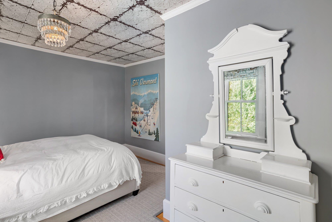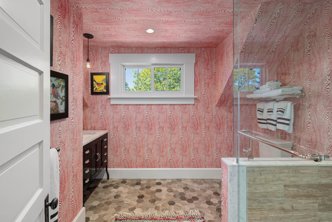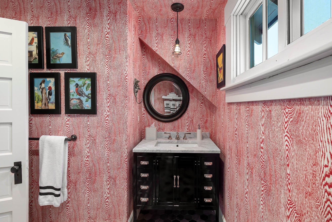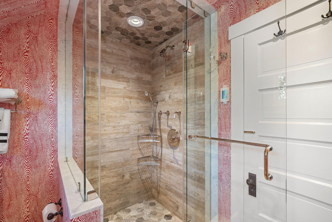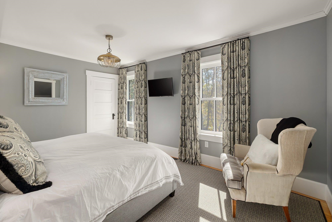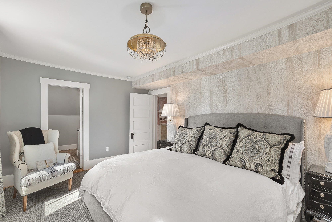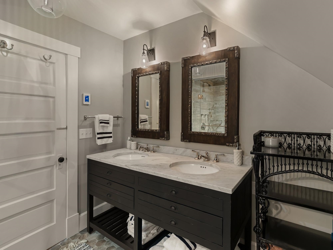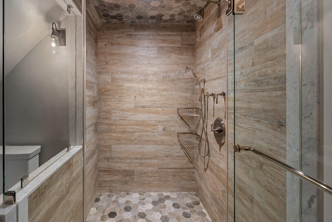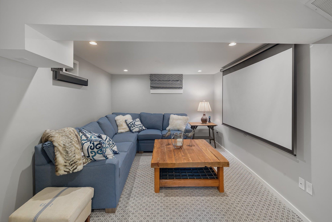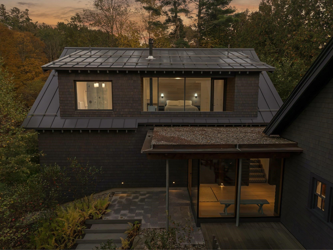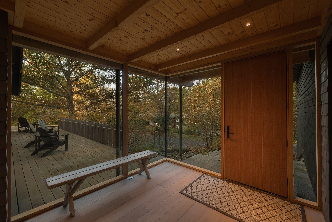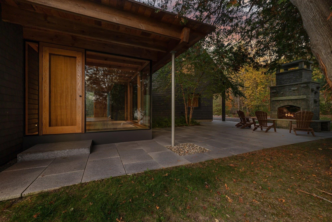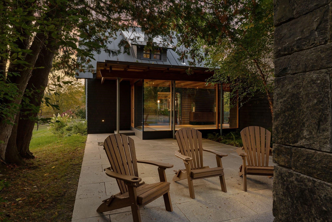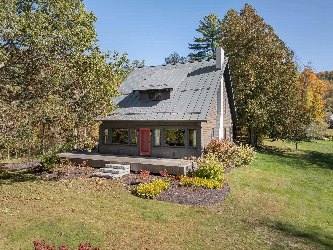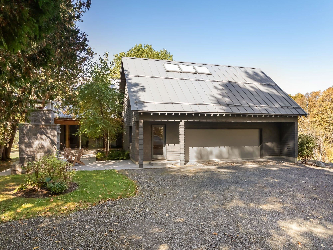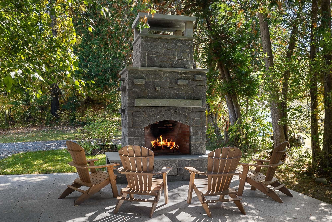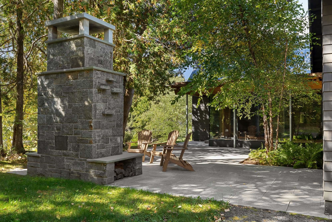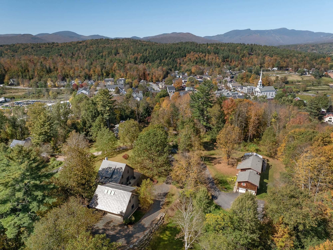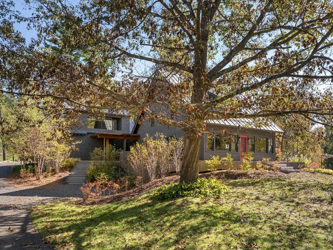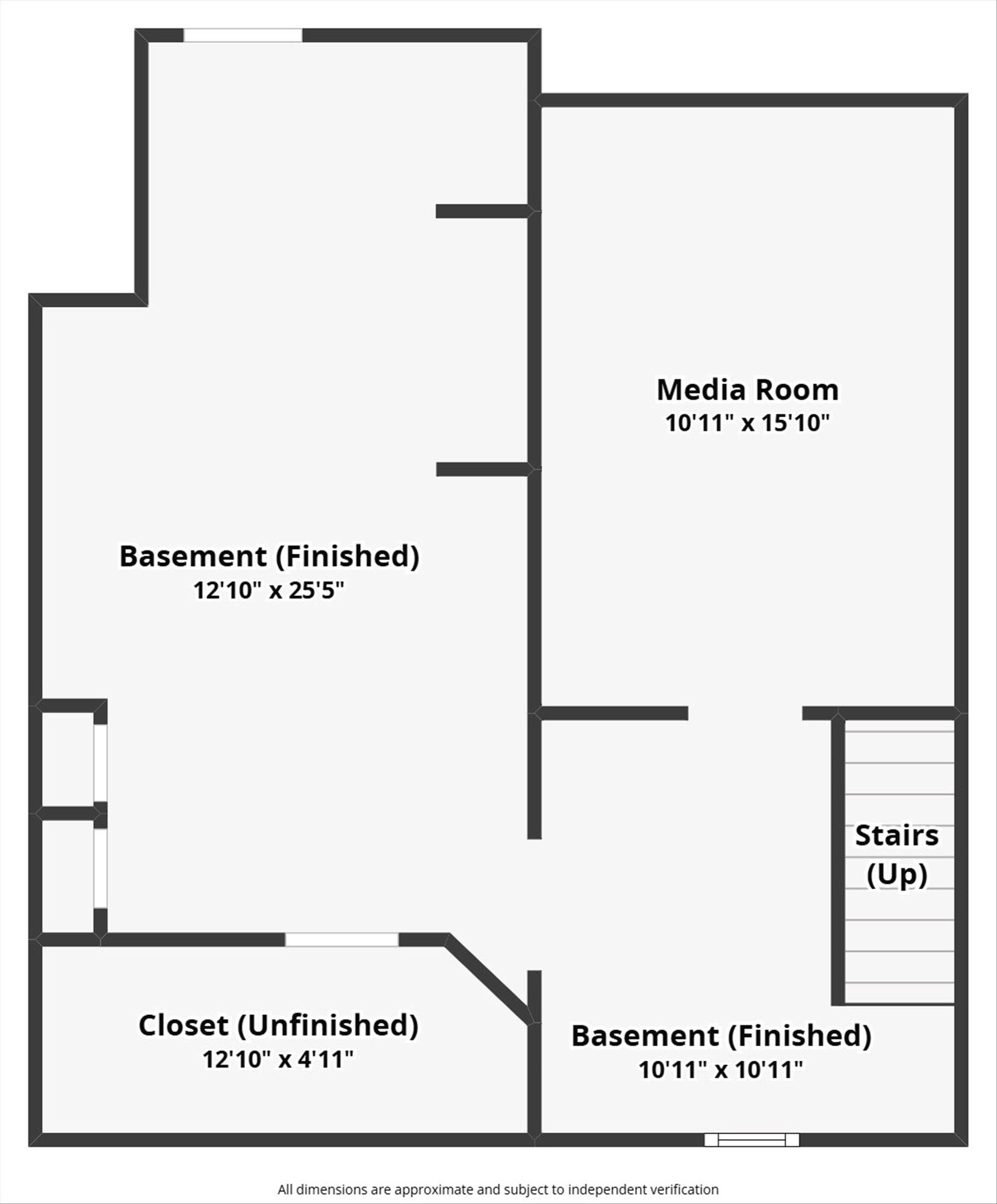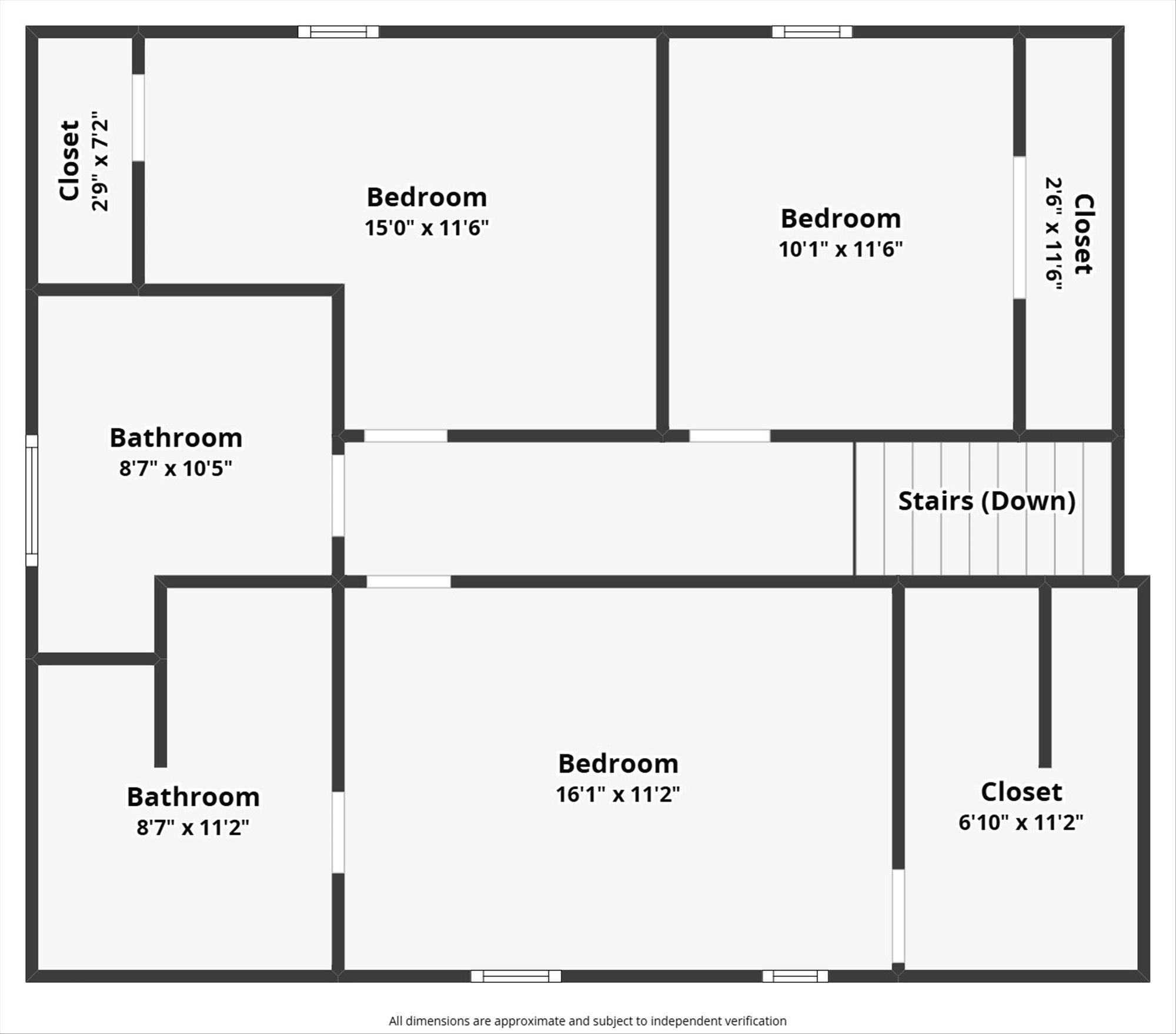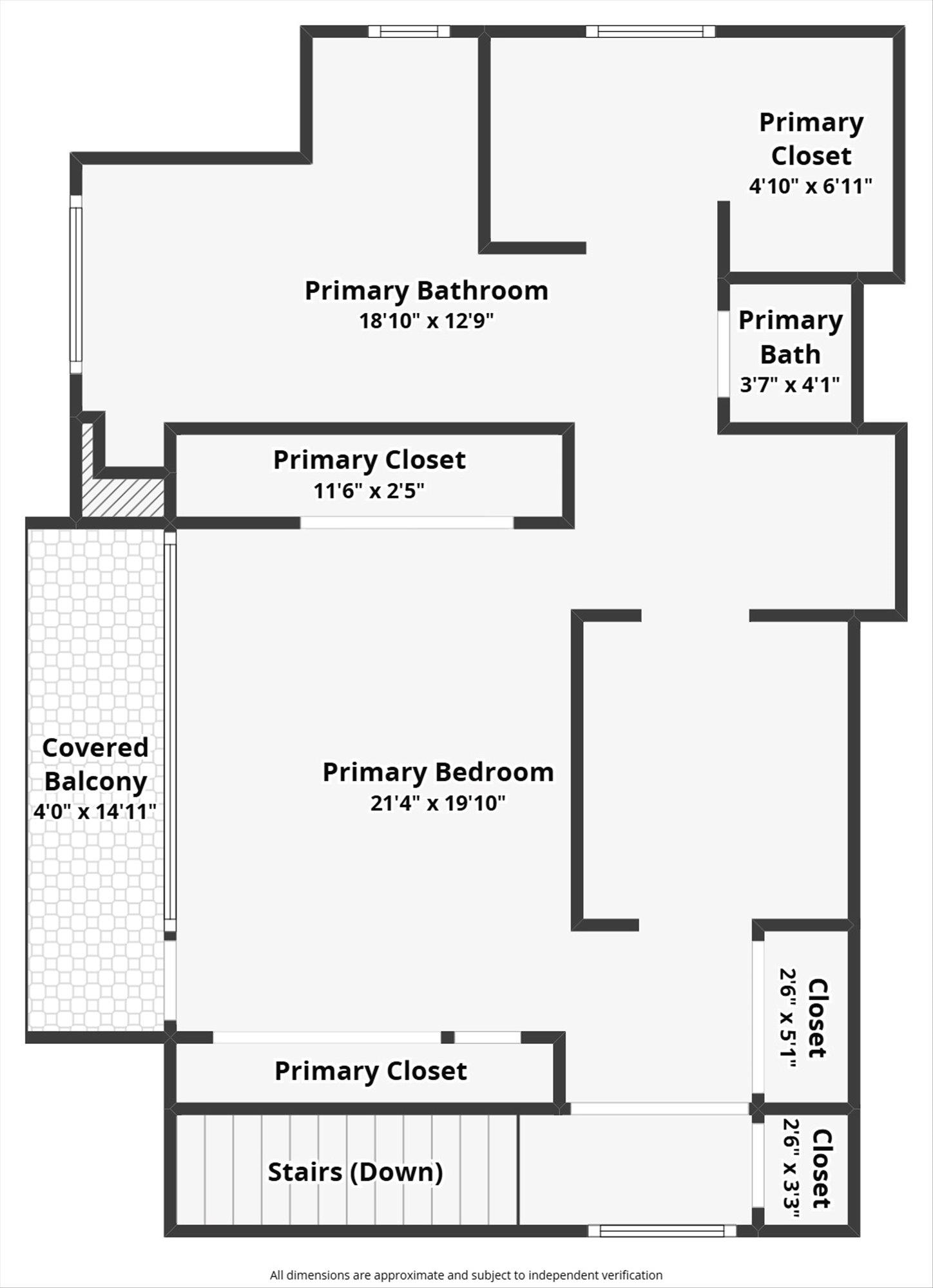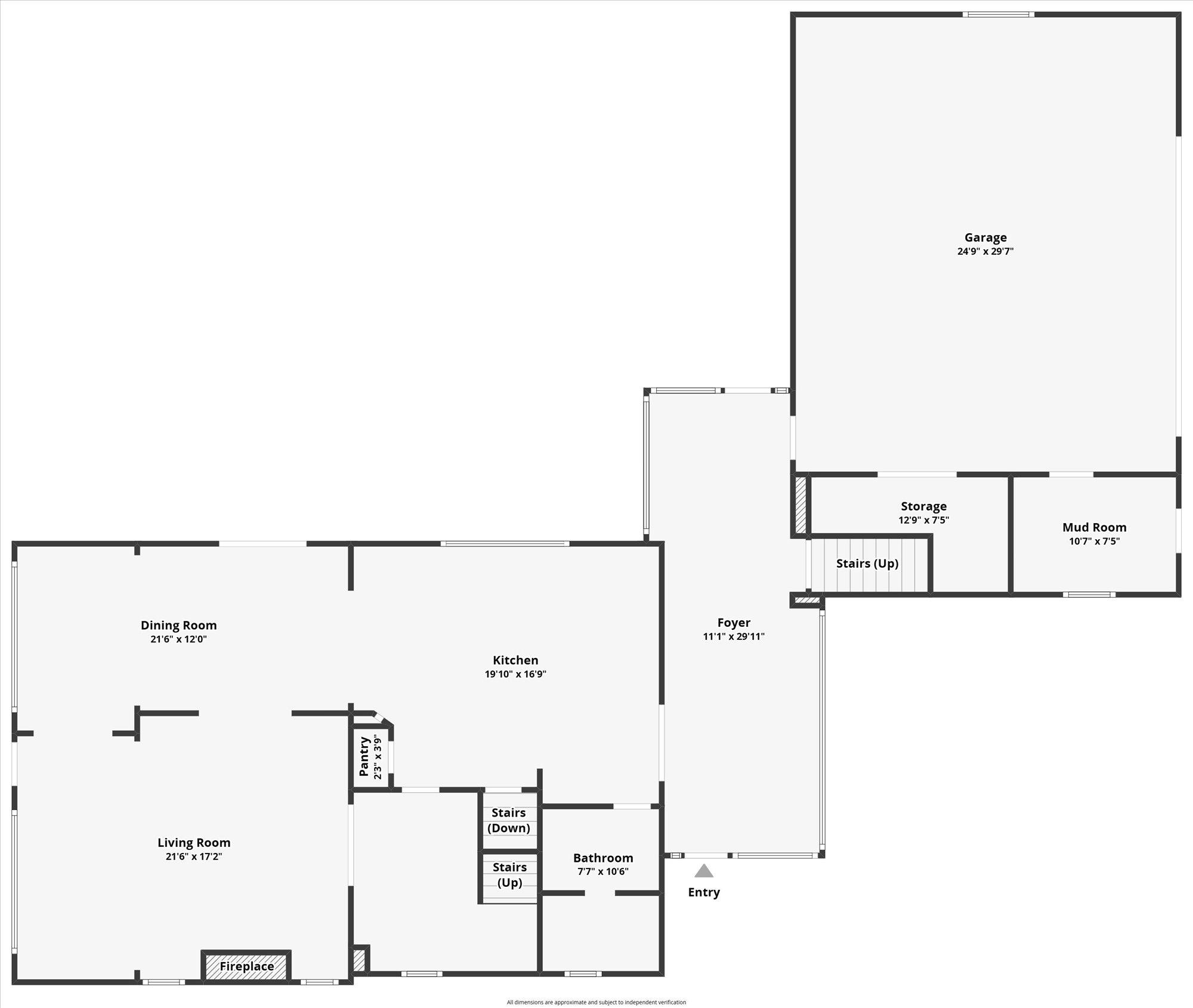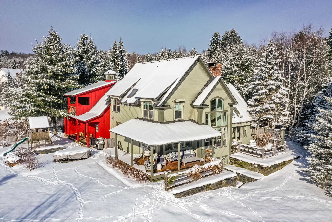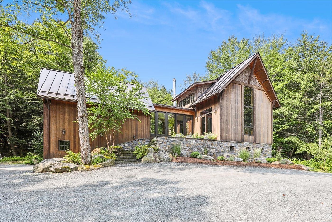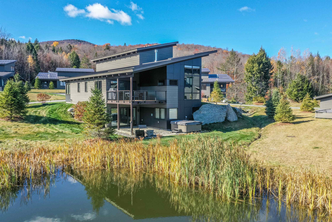1 of 50
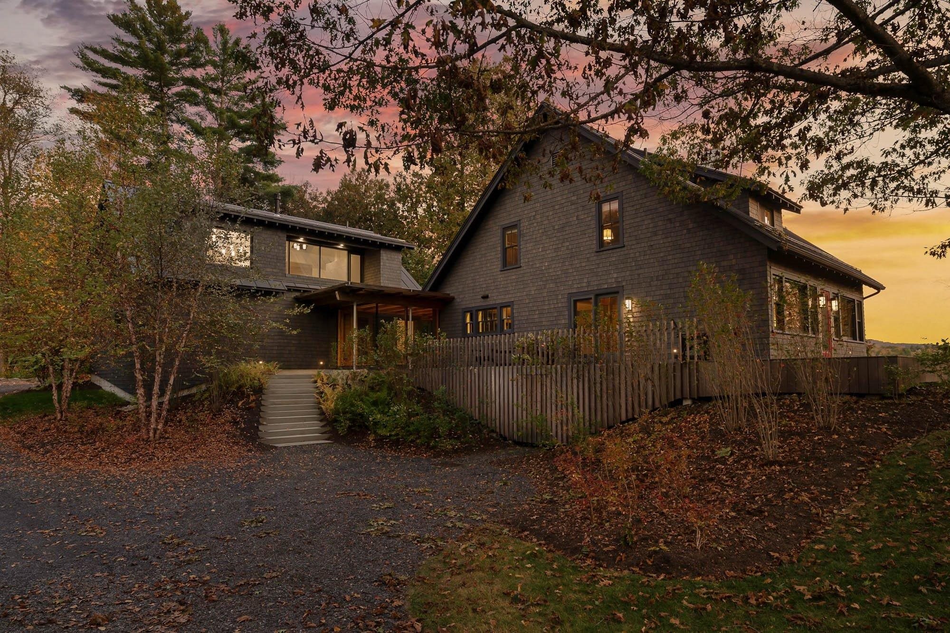
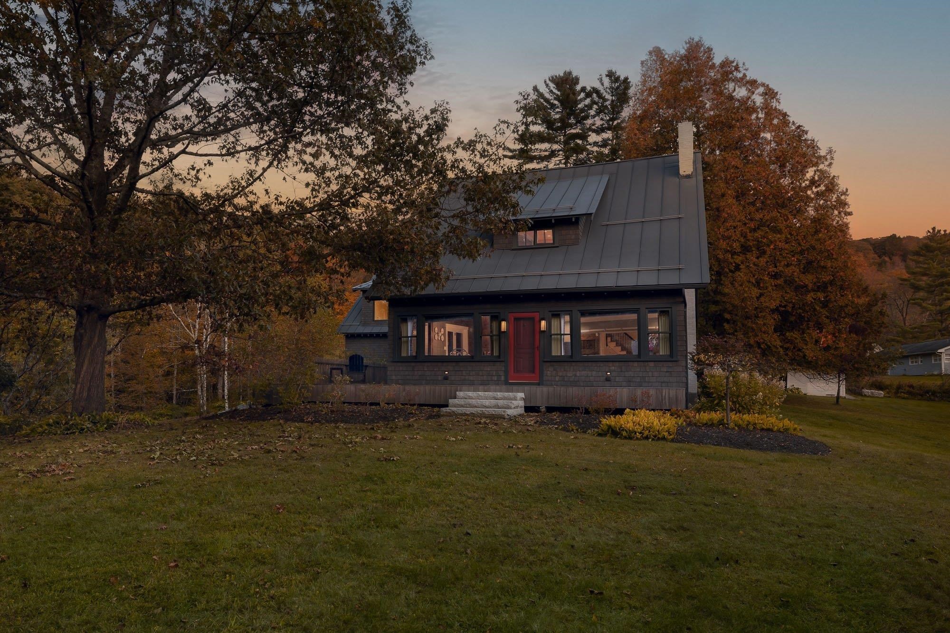
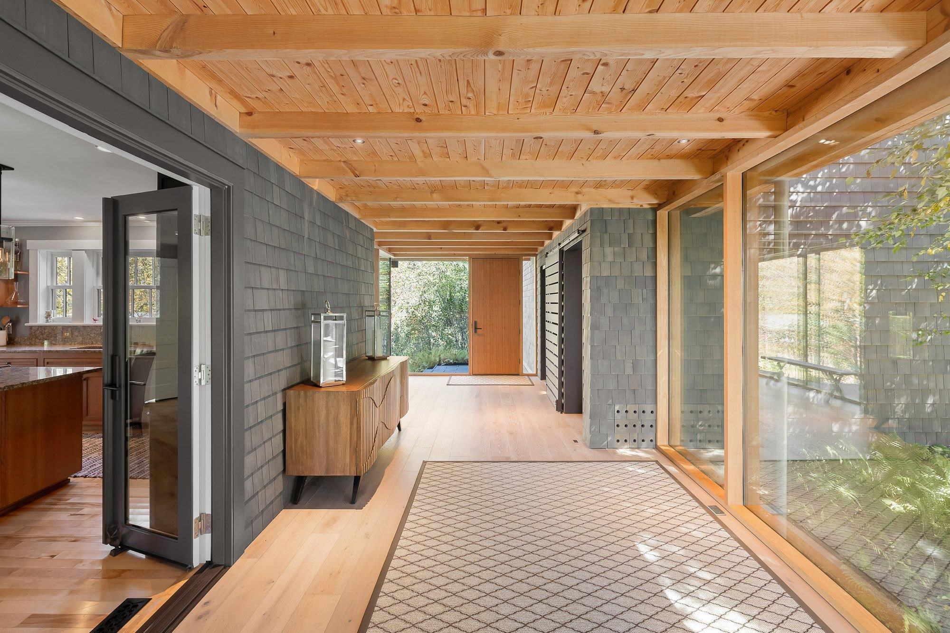
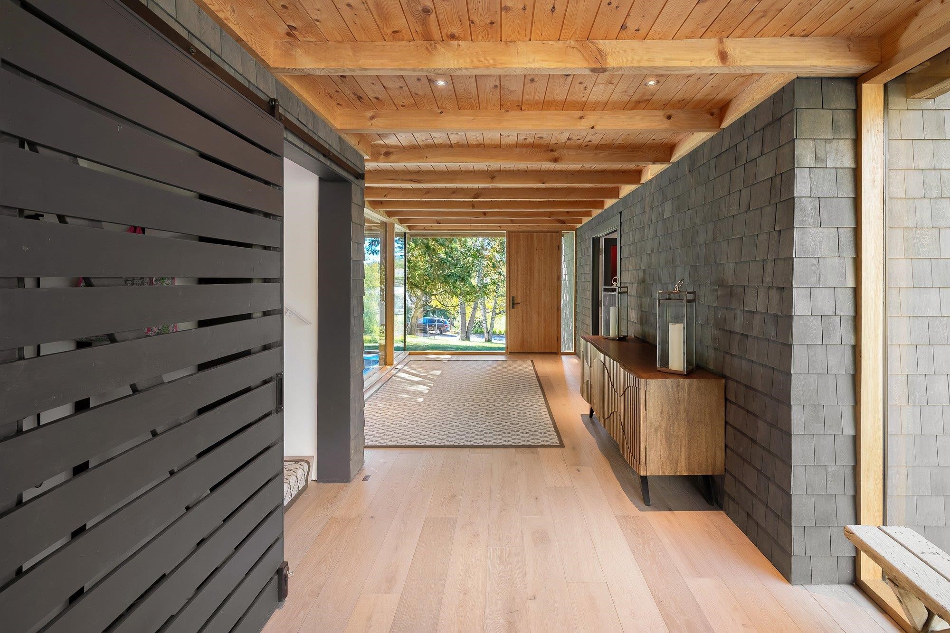
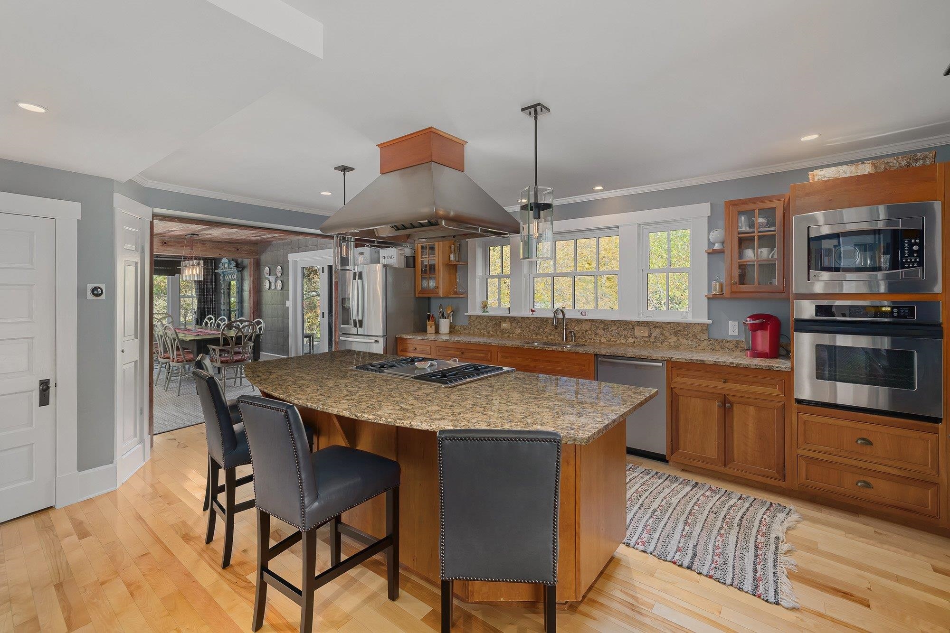
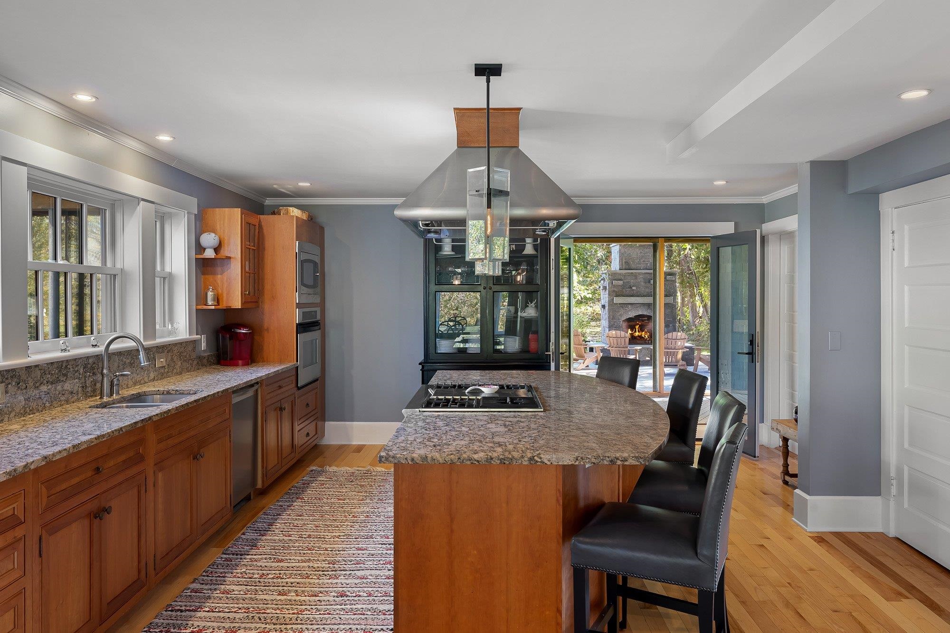
General Property Information
- Property Status:
- Active
- Price:
- $2, 750, 000
- Assessed:
- $1, 762, 100
- Assessed Year:
- 2025
- County:
- VT-Lamoille
- Acres:
- 1.06
- Property Type:
- Single Family
- Year Built:
- 1900
- Agency/Brokerage:
- Mike Hickey
KW Vermont - Bedrooms:
- 4
- Total Baths:
- 4
- Sq. Ft. (Total):
- 3337
- Tax Year:
- 2025
- Taxes:
- $24, 578
- Association Fees:
Originally built in 1900 and reimagined through meticulous renovations, this distinguished home blends timeless Vermont charm with modern sophistication. Details are crafted with care—installing bespoke built-ins, hand-selected hardware, and refined fixtures that elevate each room. The gourmet, open-concept kitchen invites gatherings around its expansive island and flows directly into a grand dining room. A striking stone fireplace anchors the space, creating a dramatic focal point for entertaining or enjoying quiet evenings. A modern addition included a stately two-car garage with a private primary suite above. This gorgeous, window-filled space is complete with a full bathroom with a steam shower, soaking tub, walk-in closet, and kitchenette. Owners can enjoy their morning coffee right from their bedroom suite, or use the space to welcome guests in style. Set back from the street, the home provides peace and privacy while keeping you in the center of Stowe Village. Step outside and stroll to the public library, upscale shops, and acclaimed dining—all just moments from your front door.
Interior Features
- # Of Stories:
- 2
- Sq. Ft. (Total):
- 3337
- Sq. Ft. (Above Ground):
- 3029
- Sq. Ft. (Below Ground):
- 308
- Sq. Ft. Unfinished:
- 244
- Rooms:
- 10
- Bedrooms:
- 4
- Baths:
- 4
- Interior Desc:
- Blinds, Ceiling Fan, Gas Fireplace, 1 Fireplace, Home Theater Wiring, Kitchen Island, Kitchen/Dining, Kitchen/Family, Kitchen/Living, Laundry Hook-ups, Living/Dining, Walk-in Closet, Whirlpool Tub, 1st Floor Laundry, Common Heating/Cooling
- Appliances Included:
- Dishwasher, Disposal, Dryer, Microwave, Gas Range, Refrigerator, Washer, Exhaust Fan
- Flooring:
- Carpet, Hardwood, Marble
- Heating Cooling Fuel:
- Water Heater:
- Basement Desc:
- Finished, Unfinished, Walkout
Exterior Features
- Style of Residence:
- Farmhouse, Modern Architecture, Multi-Level
- House Color:
- Natural
- Time Share:
- No
- Resort:
- No
- Exterior Desc:
- Exterior Details:
- Deck, Natural Shade, Patio, Porch
- Amenities/Services:
- Land Desc.:
- Trail/Near Trail, Near Paths, Near Shopping, Near Skiing, Near Public Transportatn, Near School(s)
- Suitable Land Usage:
- Residential
- Roof Desc.:
- Metal, Standing Seam
- Driveway Desc.:
- Gravel
- Foundation Desc.:
- Concrete
- Sewer Desc.:
- On-Site Septic Exists, Public Available
- Garage/Parking:
- Yes
- Garage Spaces:
- 2
- Road Frontage:
- 150
Other Information
- List Date:
- 2025-10-01
- Last Updated:


