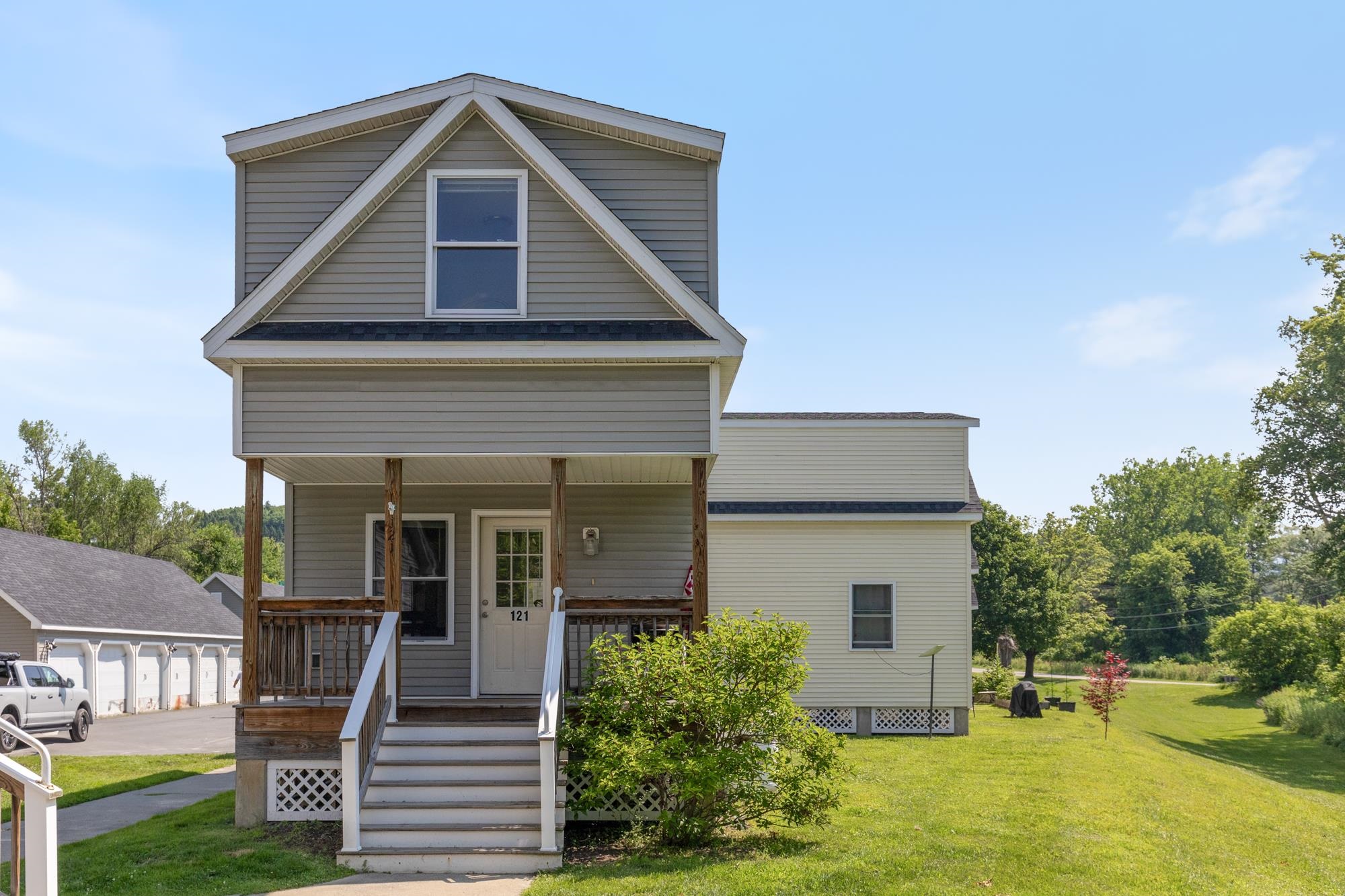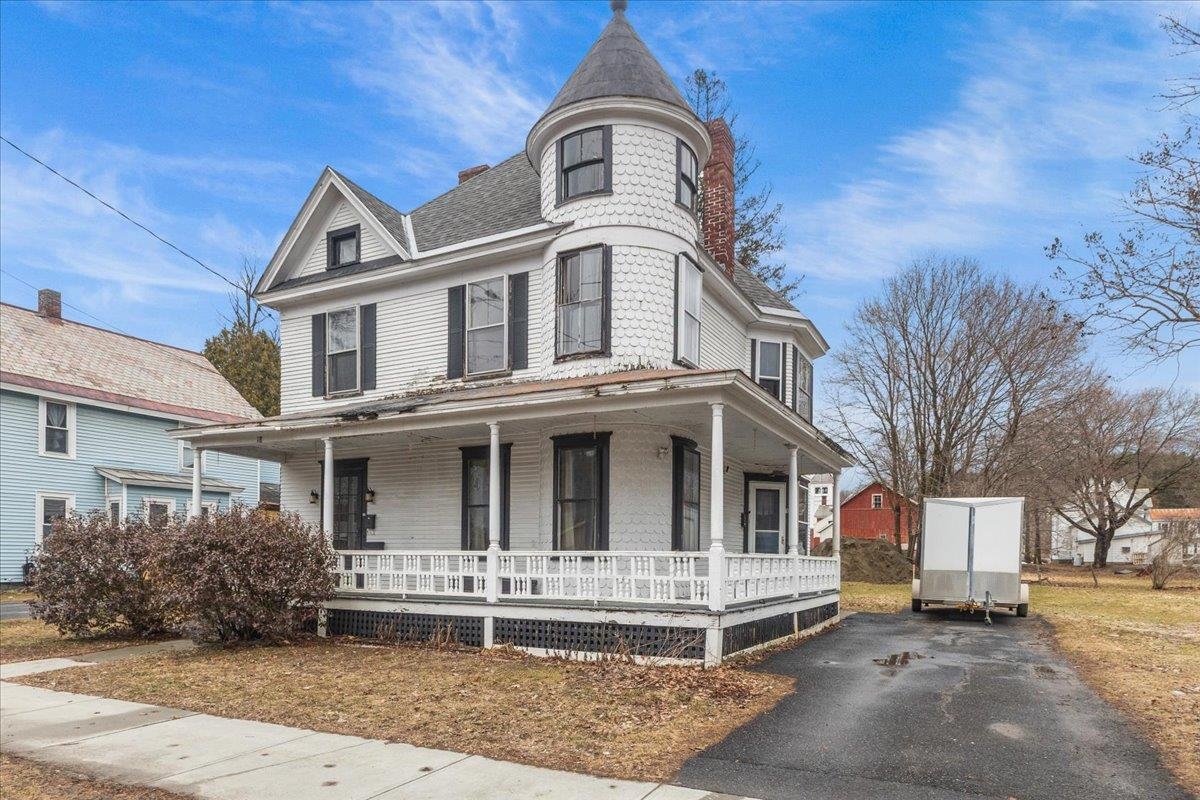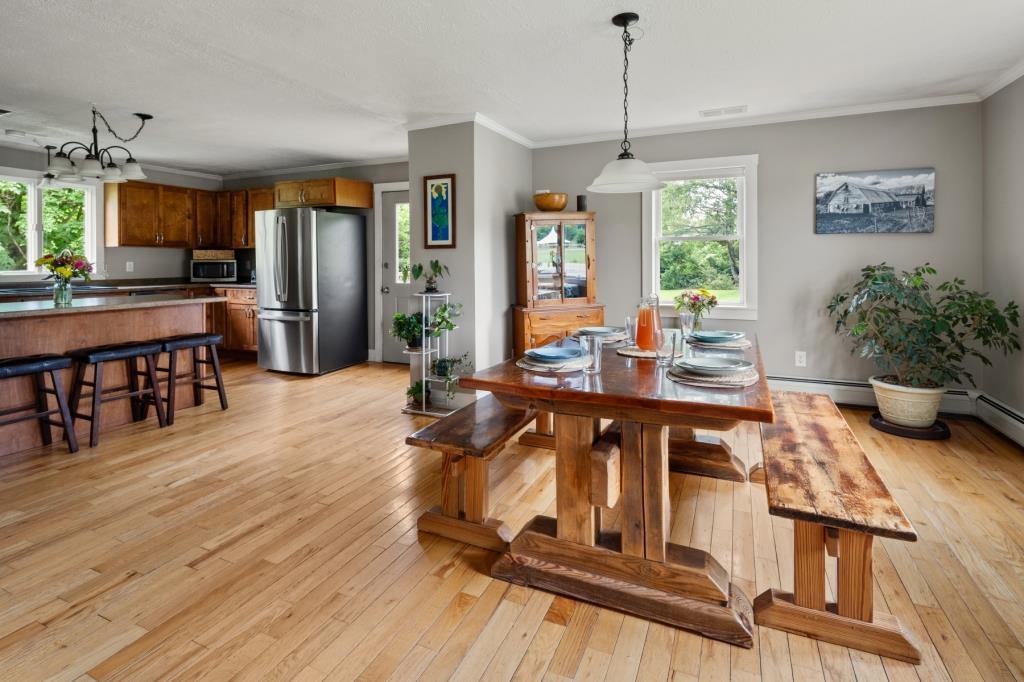1 of 35
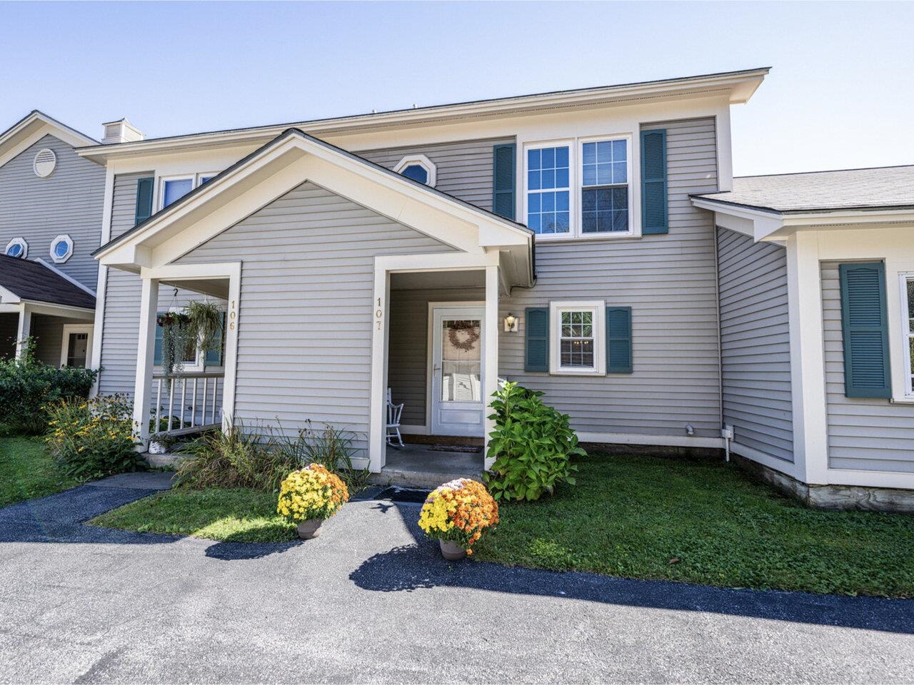
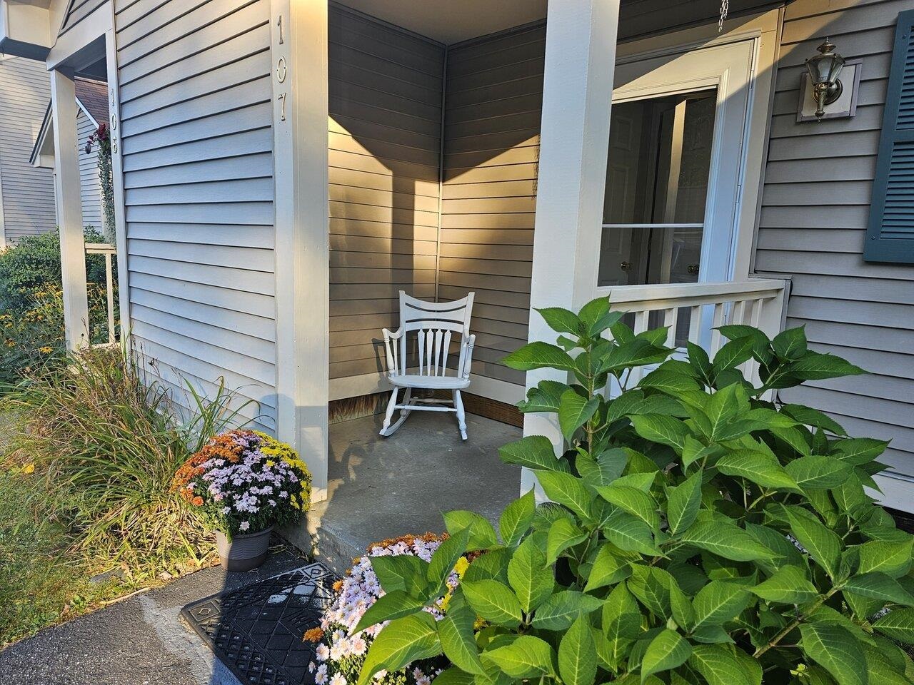
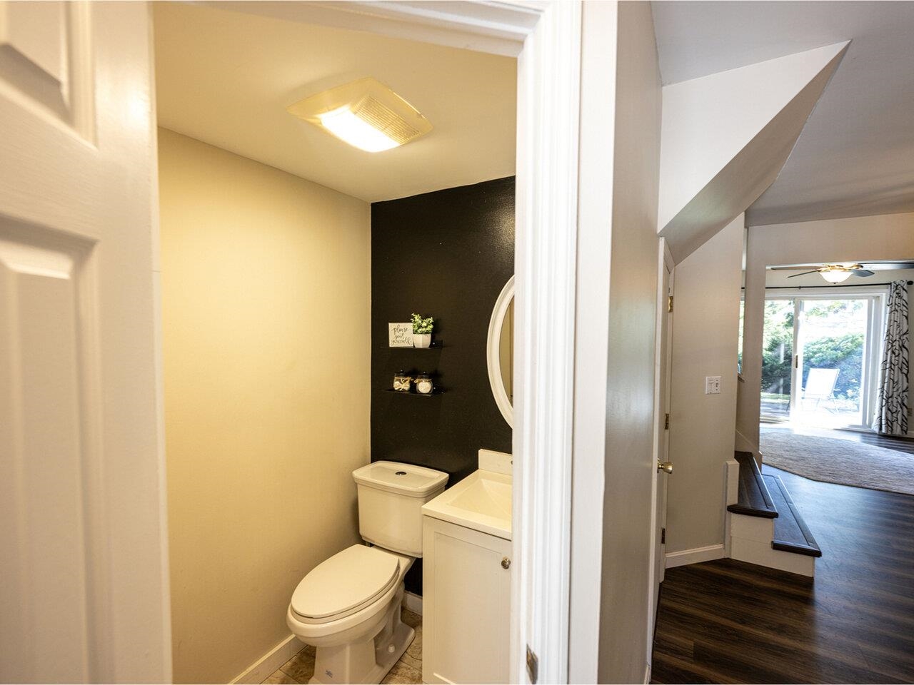
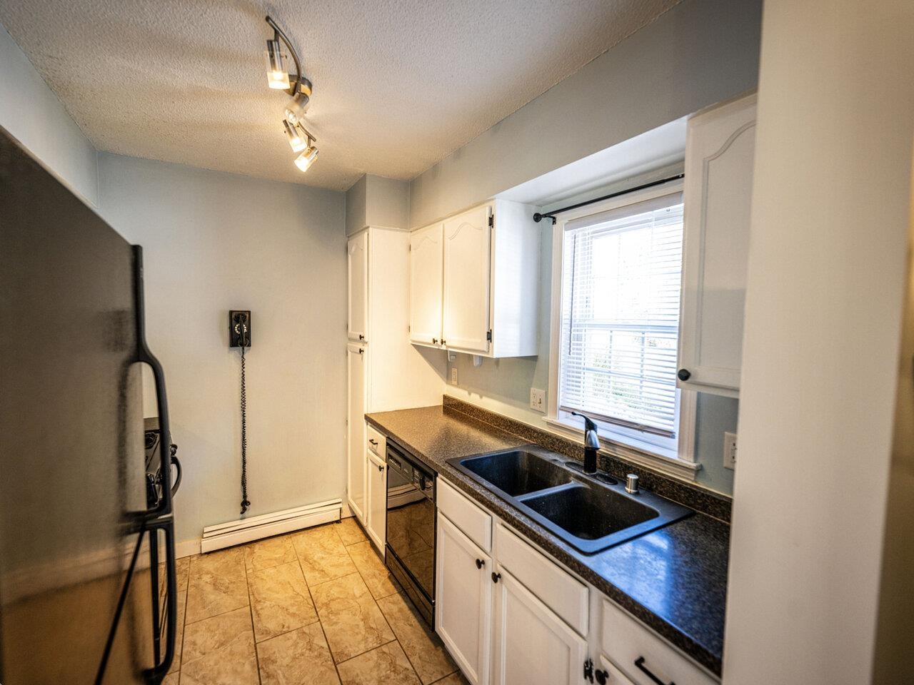
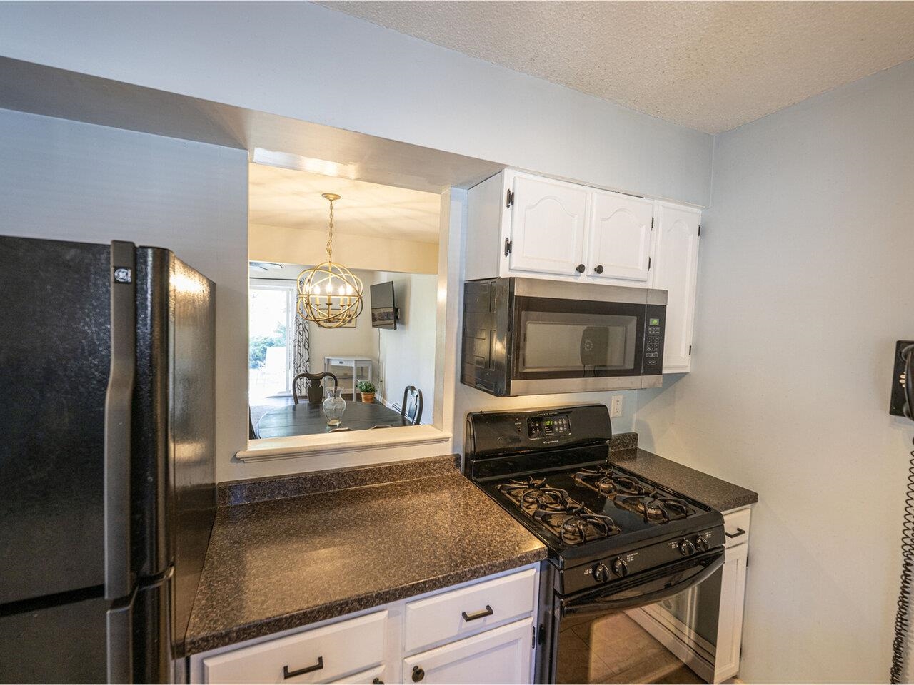
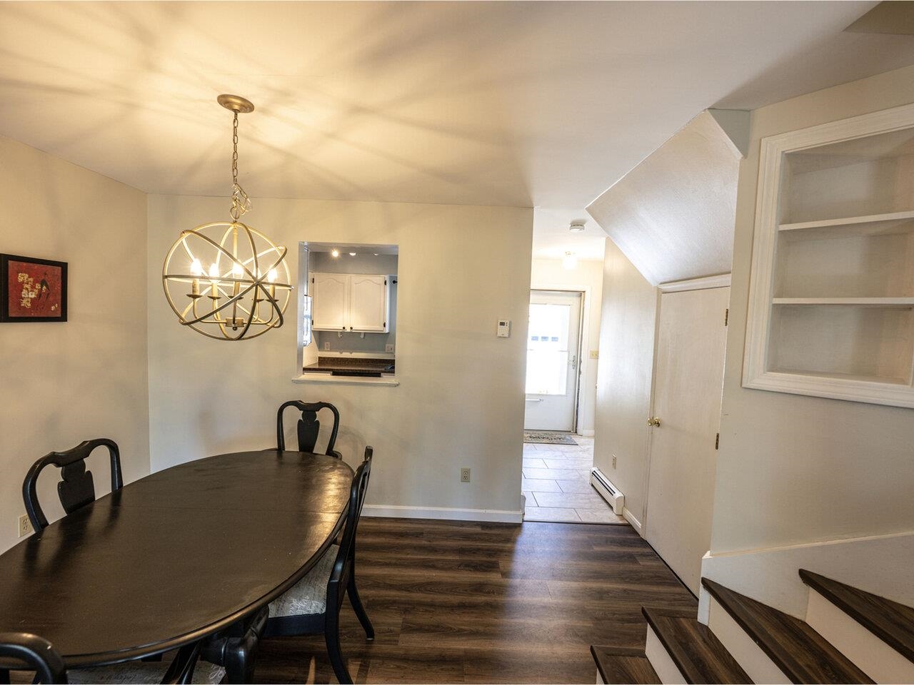
General Property Information
- Property Status:
- Active Under Contract
- Price:
- $325, 000
- Unit Number
- 107
- Assessed:
- $0
- Assessed Year:
- County:
- VT-Washington
- Acres:
- 0.00
- Property Type:
- Condo
- Year Built:
- 1987
- Agency/Brokerage:
- Nancy Desany
Coldwell Banker Hickok and Boardman - Bedrooms:
- 2
- Total Baths:
- 2
- Sq. Ft. (Total):
- 1080
- Tax Year:
- 2025
- Taxes:
- $4, 599
- Association Fees:
Move-in ready, nicely maintained, 2-bedroom, 1.5-bath townhome located in the desirable Oakwood Estates Community. Enjoy the pleasant views from your private rear patio or unwind on the cozy covered front porch. Inside, you will discover many freshly painted rooms. The galley kitchen comes fully equipped and boasts newer countertops, sink, and flooring. The dining and living areas are open, creating ease for entertaining. This unit features a sweet built-in bookcase at the beginning of the curved staircase, with laminate flooring installed in January 2025. The second level includes a convenient laundry area with full-size washer and dryer (both new in 2018). Energy-efficient upgrades include the propane boiler and most windows (both in 2018). Park your vehicle in the deep, detached one-car garage with storage shelves or in the dedicated parking space in front of your unit. There are guest parking areas as well. The HOA fee includes plowing, shoveling, mowing, trash, recycling, exterior window and siding cleaning, landscaping, and building maintenance – making for truly low-maintenance living. Ideally located near Waterbury’s Main Street, golf course, popular mountain biking trails, Waterbury Reservoir, public pool, and the Ice Center. Easily accessible to ski areas: Stowe, Sugarbush and Bolton. Please note: dogs are not permitted in the complex with a few exceptions and smoking is prohibited everywhere in Oakwood Estates per HOA rules.
Interior Features
- # Of Stories:
- 2
- Sq. Ft. (Total):
- 1080
- Sq. Ft. (Above Ground):
- 1080
- Sq. Ft. (Below Ground):
- 0
- Sq. Ft. Unfinished:
- 0
- Rooms:
- 4
- Bedrooms:
- 2
- Baths:
- 2
- Interior Desc:
- Blinds, Ceiling Fan, Living/Dining, 2nd Floor Laundry
- Appliances Included:
- Dishwasher, Disposal, Dryer, Microwave, Gas Range, Refrigerator, Washer
- Flooring:
- Carpet, Laminate, Tile
- Heating Cooling Fuel:
- Water Heater:
- Basement Desc:
Exterior Features
- Style of Residence:
- Townhouse
- House Color:
- Time Share:
- No
- Resort:
- Exterior Desc:
- Exterior Details:
- Patio, Covered Porch
- Amenities/Services:
- Land Desc.:
- Condo Development
- Suitable Land Usage:
- Roof Desc.:
- Shingle
- Driveway Desc.:
- Common/Shared, Paved
- Foundation Desc.:
- Concrete Slab
- Sewer Desc.:
- Public
- Garage/Parking:
- Yes
- Garage Spaces:
- 1
- Road Frontage:
- 0
Other Information
- List Date:
- 2025-10-02
- Last Updated:
































