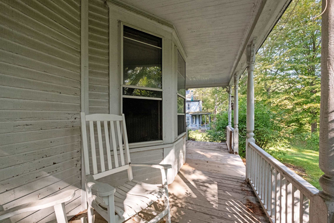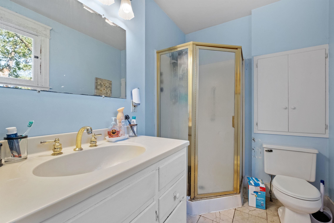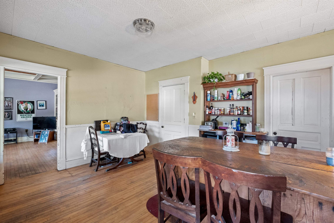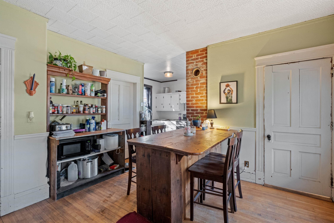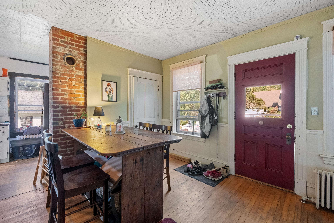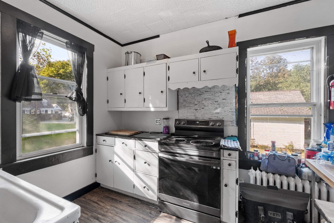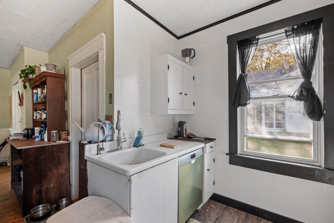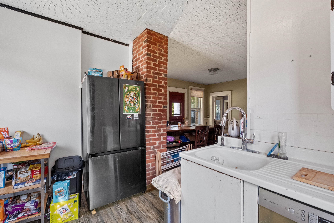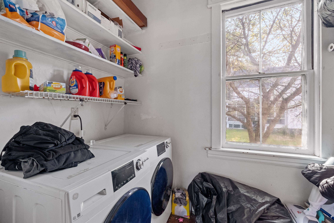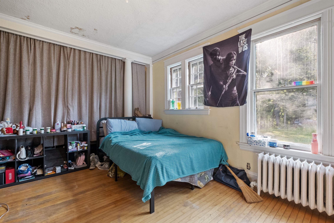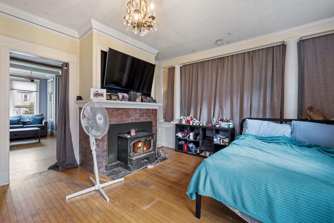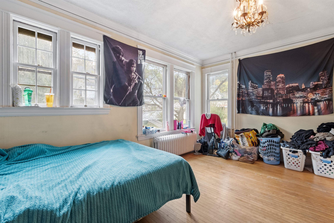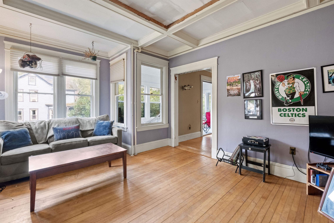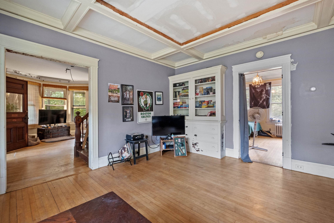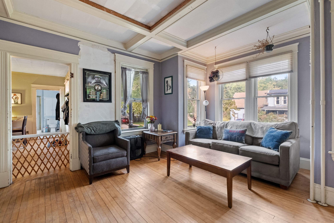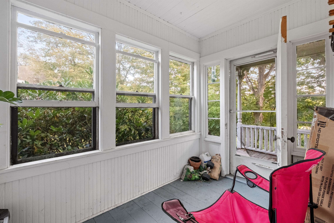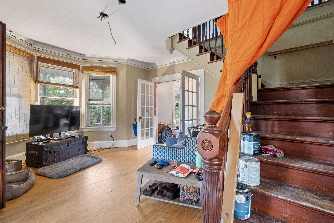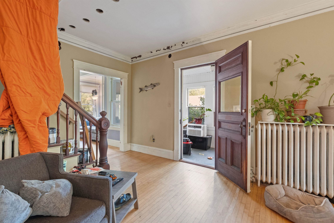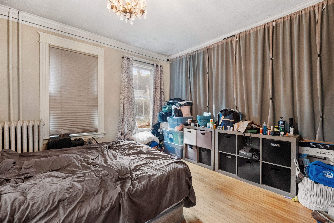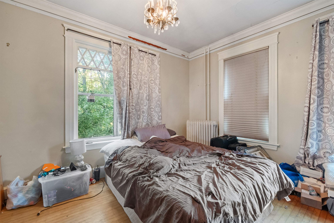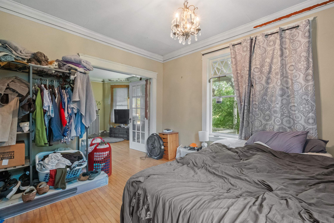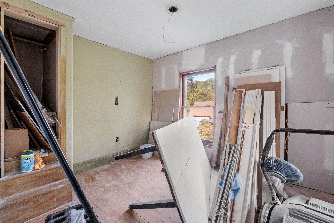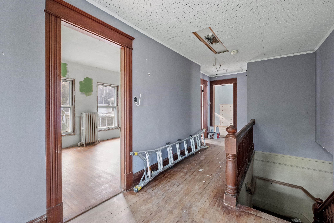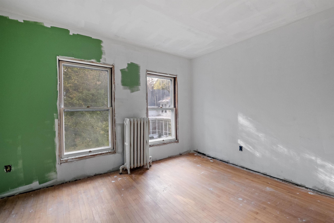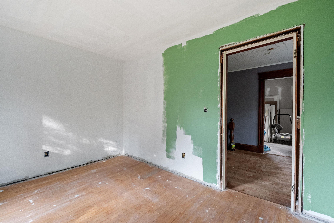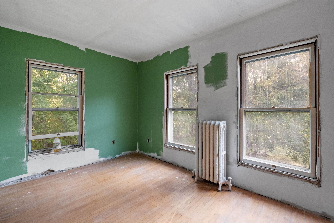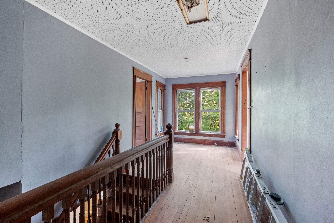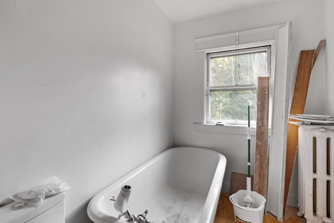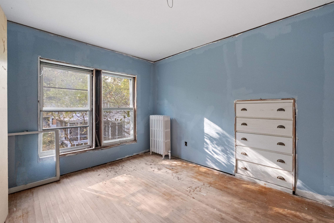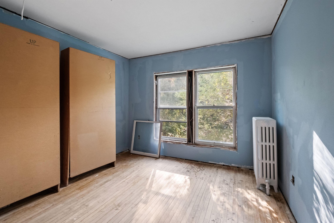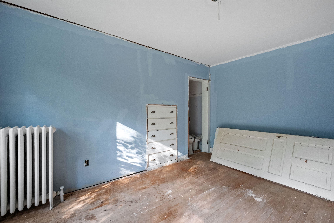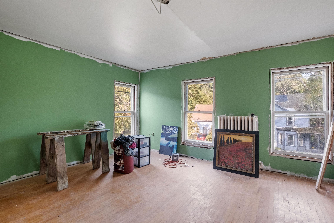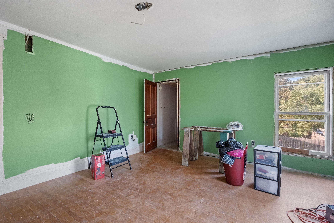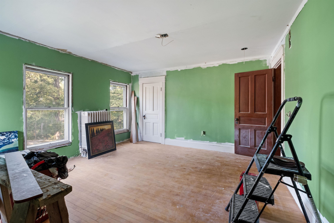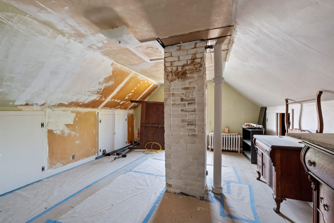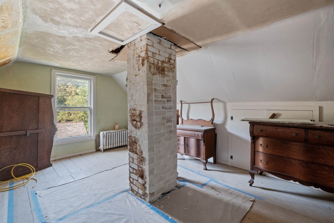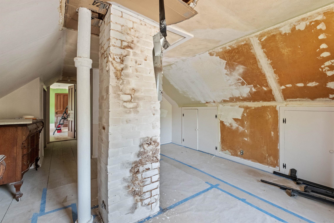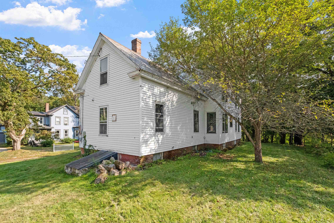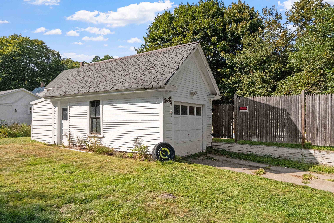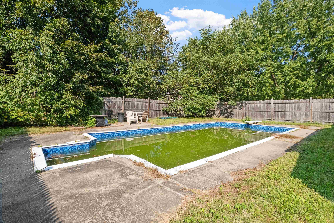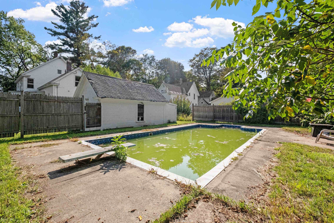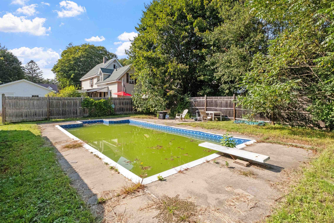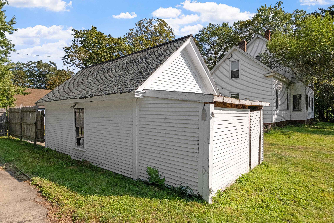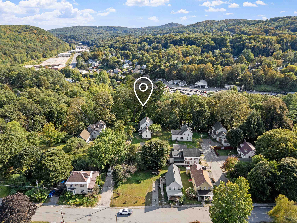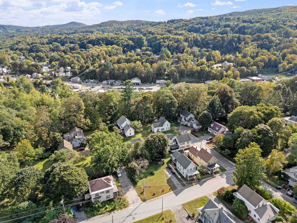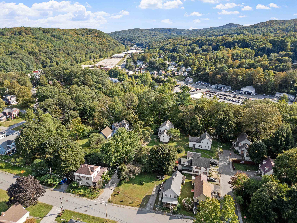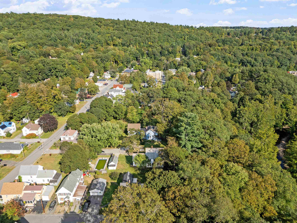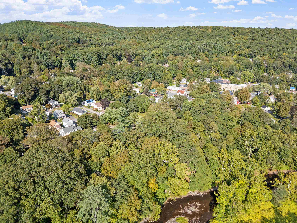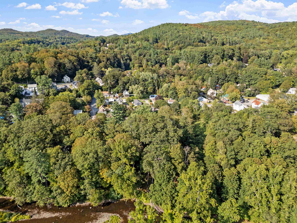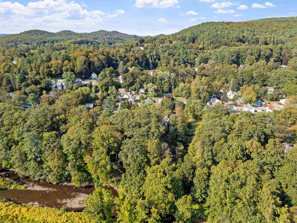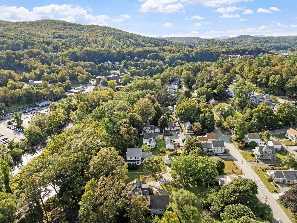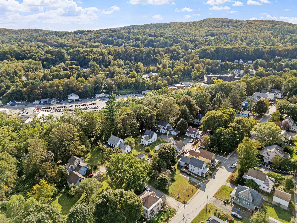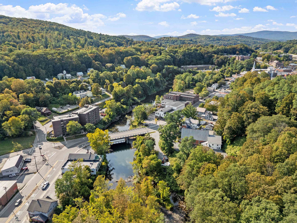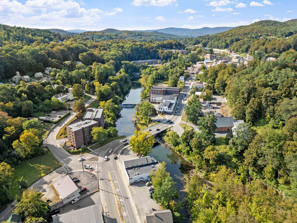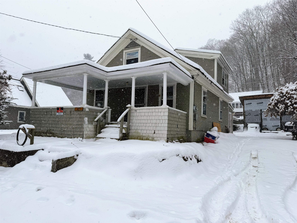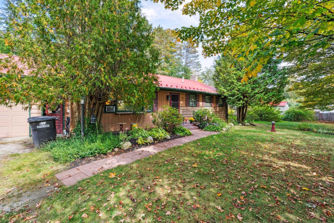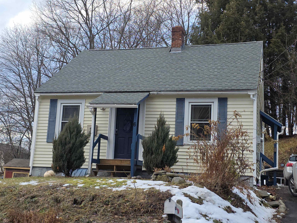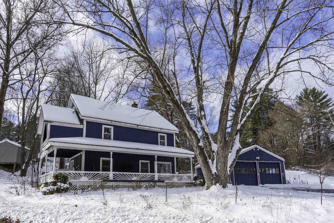1 of 60
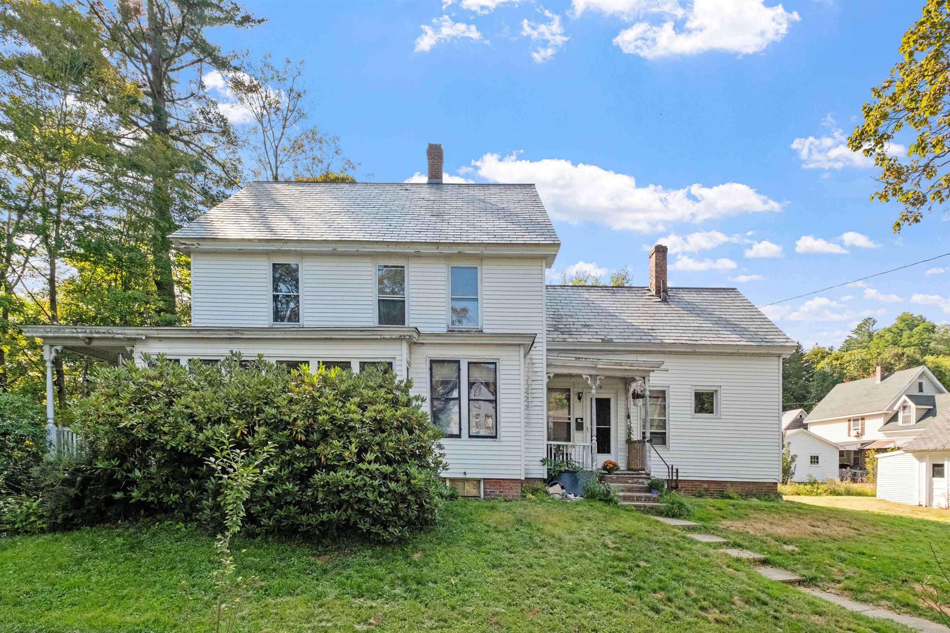
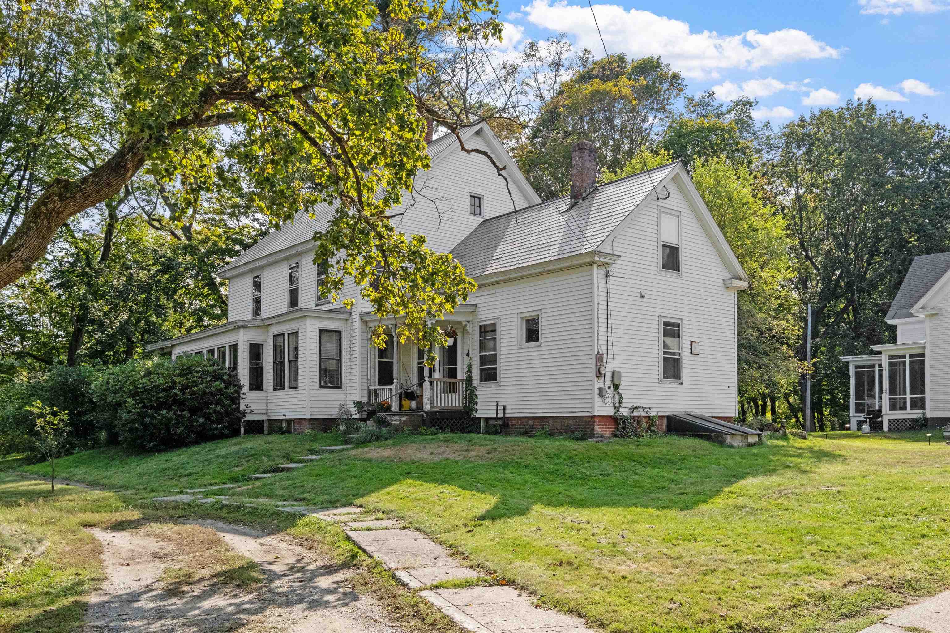
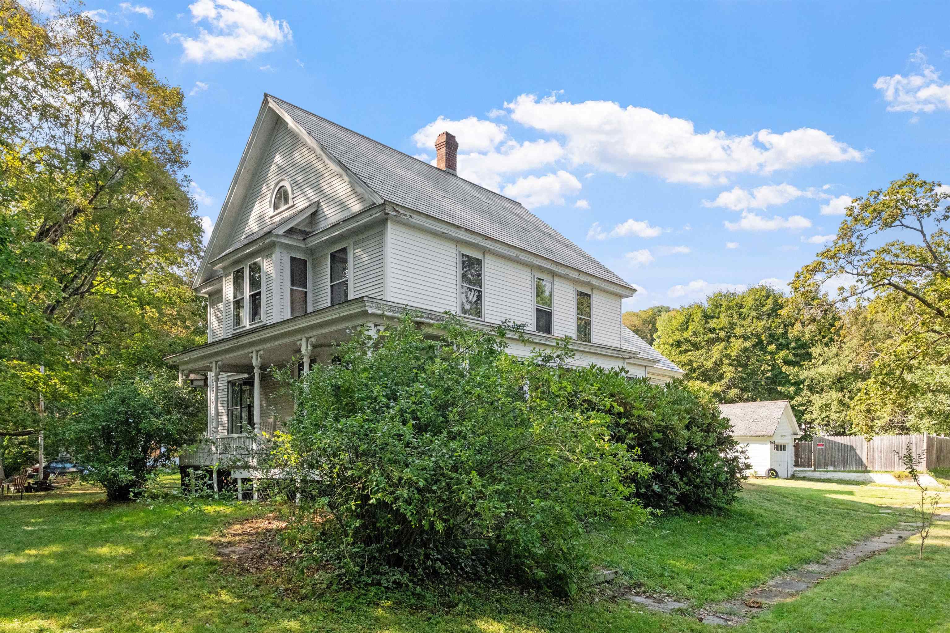
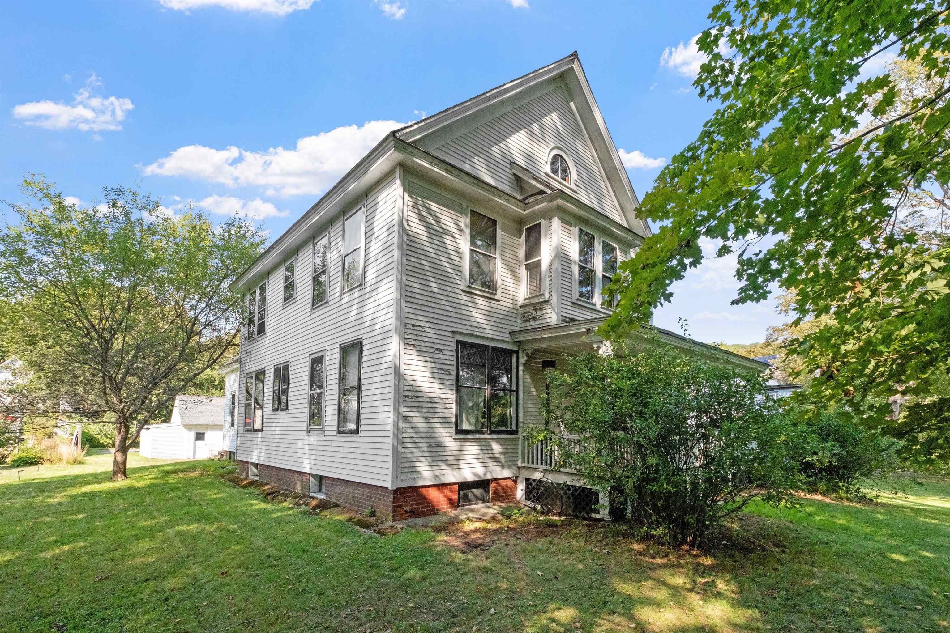
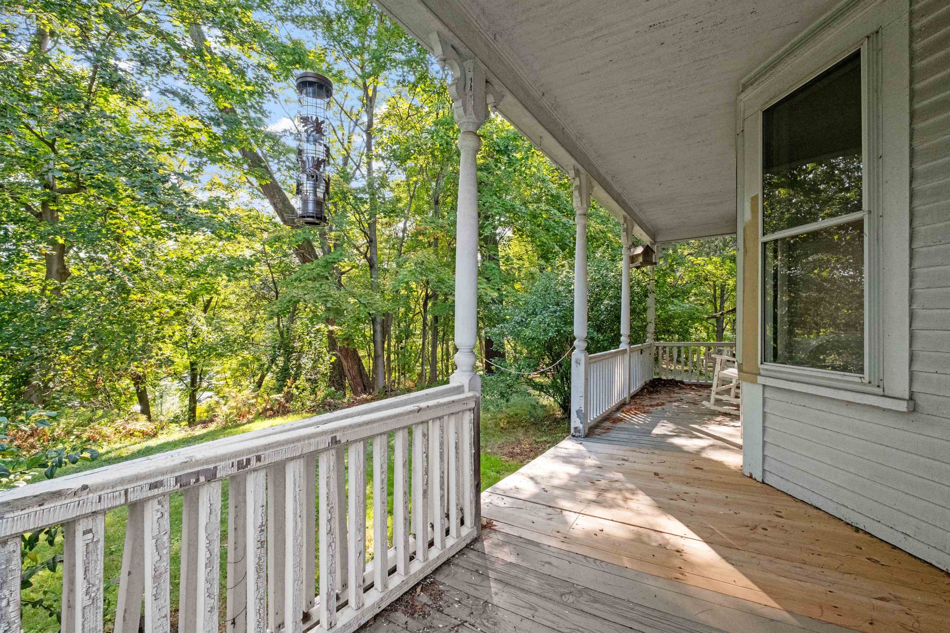
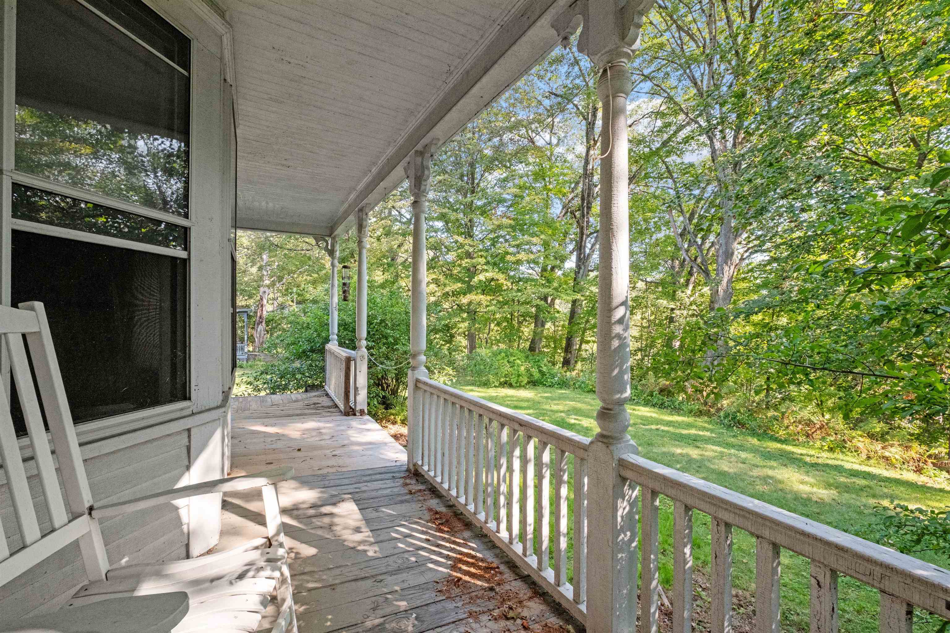
General Property Information
- Property Status:
- Active Under Contract
- Price:
- $200, 000
- Assessed:
- $0
- Assessed Year:
- County:
- VT-Windsor
- Acres:
- 0.55
- Property Type:
- Single Family
- Year Built:
- 1915
- Agency/Brokerage:
- Samantha Catterall
KW Coastal and Lakes & Mountains Realty - Bedrooms:
- 4
- Total Baths:
- 2
- Sq. Ft. (Total):
- 1482
- Tax Year:
- 2025
- Taxes:
- $5, 977
- Association Fees:
Bring your hammer and nails—this 4-bedroom, 2 bath Colonial is ready for its next chapter! Offering over 2, 500 square feet of living space, this home combines classic character with plenty of potential. Tucked away at the end of the street, the home offers added privacy while still being close to town amenities. Inside, you’ll find spacious rooms filled with natural light, beautiful hardwood floors, and a traditional floor plan. The second-floor bedrooms have already been gutted, insulated, and drywalled, giving you a head start on the renovations. Currently used as a rental, the property offers flexibility whether you’re looking for a primary residence, investment, or project. Relax on the inviting porches or take advantage of the in-ground pool, complete with fencing. The pool will need a new pump and filter, but it’s a fantastic feature to bring back to life. Practical amenities include town water and sewer for added convenience. With its blend of space, location, and potential, 9 Fairview Street is a great opportunity for buyers ready to make a home their own. For showings, we kindly ask that visitors avoid parking in the neighbor’s driveway.
Interior Features
- # Of Stories:
- 2
- Sq. Ft. (Total):
- 1482
- Sq. Ft. (Above Ground):
- 1482
- Sq. Ft. (Below Ground):
- 0
- Sq. Ft. Unfinished:
- 2244
- Rooms:
- 7
- Bedrooms:
- 4
- Baths:
- 2
- Interior Desc:
- Hearth
- Appliances Included:
- Dishwasher, Dryer, Electric Range, Refrigerator, Washer
- Flooring:
- Hardwood, Vinyl Plank
- Heating Cooling Fuel:
- Water Heater:
- Basement Desc:
- Bulkhead, Full
Exterior Features
- Style of Residence:
- Colonial
- House Color:
- Time Share:
- No
- Resort:
- Exterior Desc:
- Exterior Details:
- In-Ground Pool, Porch
- Amenities/Services:
- Land Desc.:
- Country Setting, River, River Frontage
- Suitable Land Usage:
- Roof Desc.:
- Slate
- Driveway Desc.:
- Dirt
- Foundation Desc.:
- Brick
- Sewer Desc.:
- Public
- Garage/Parking:
- No
- Garage Spaces:
- 0
- Road Frontage:
- 0
Other Information
- List Date:
- 2025-10-02
- Last Updated:


