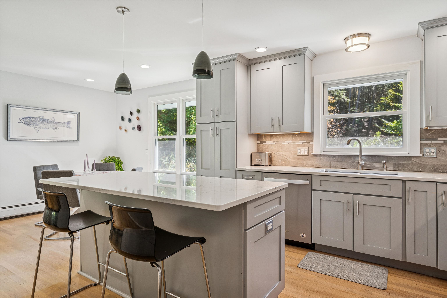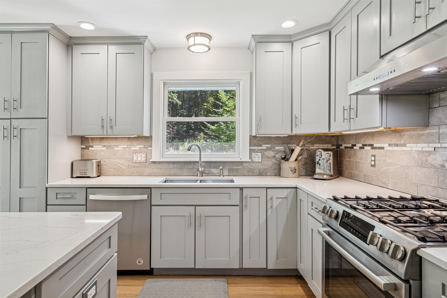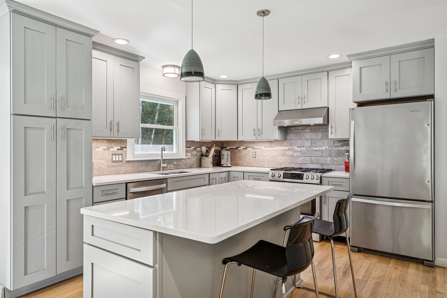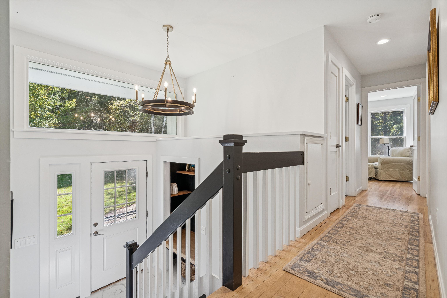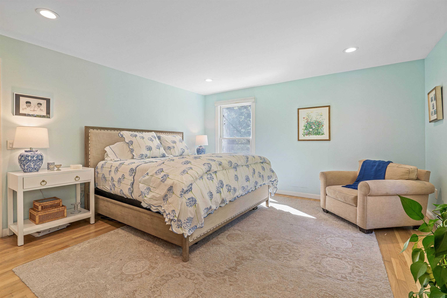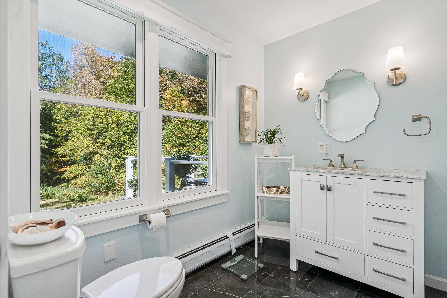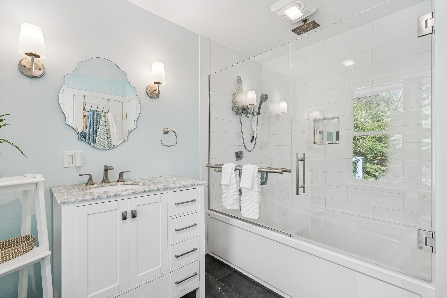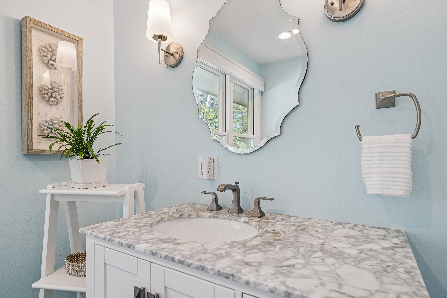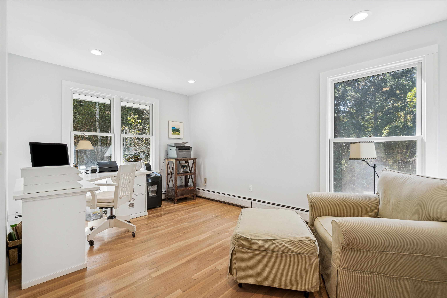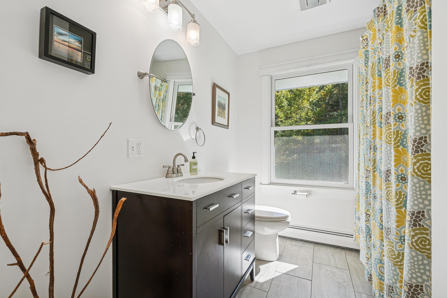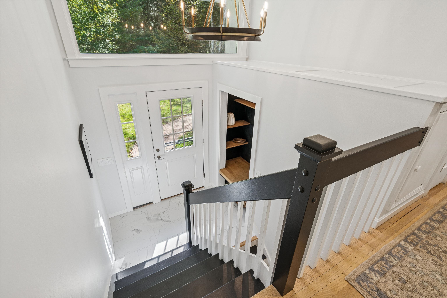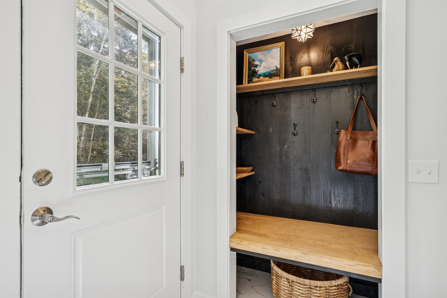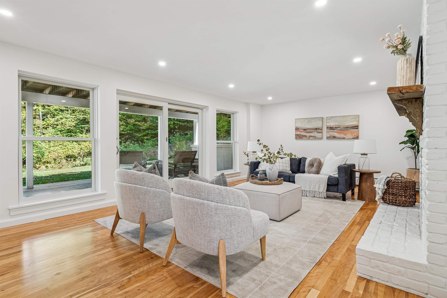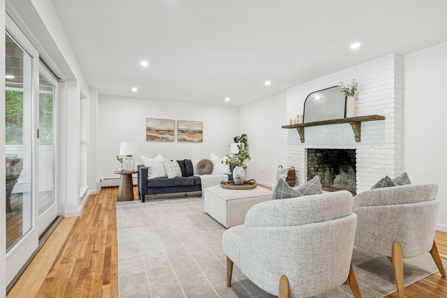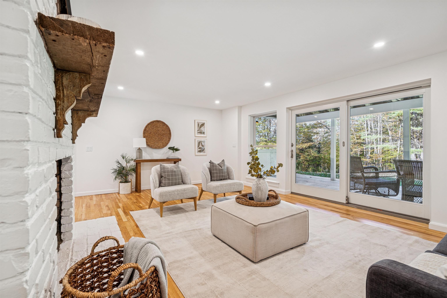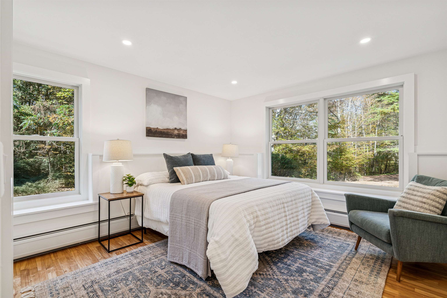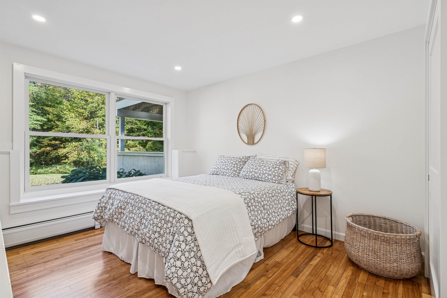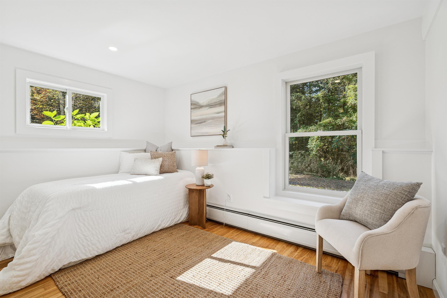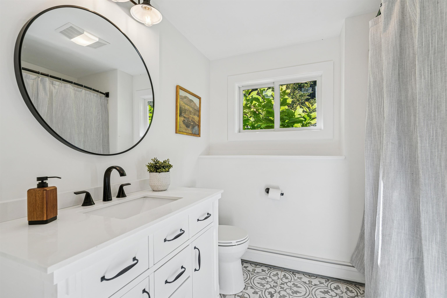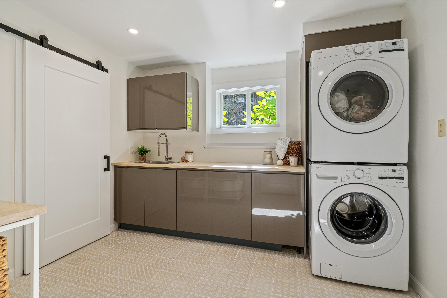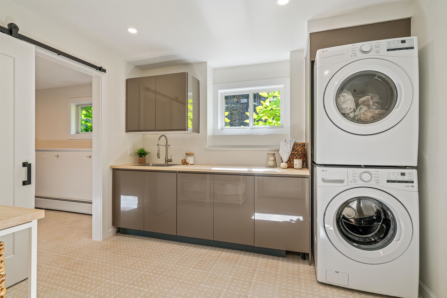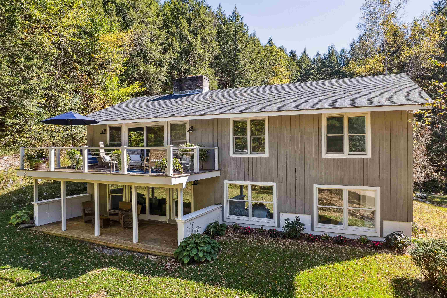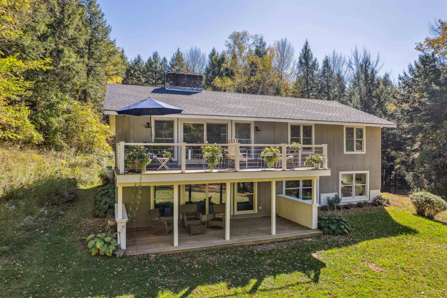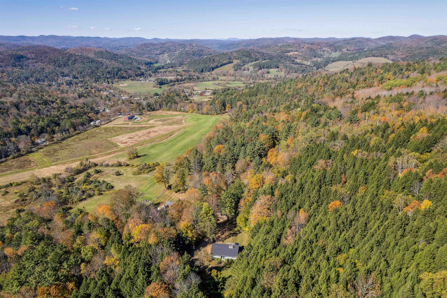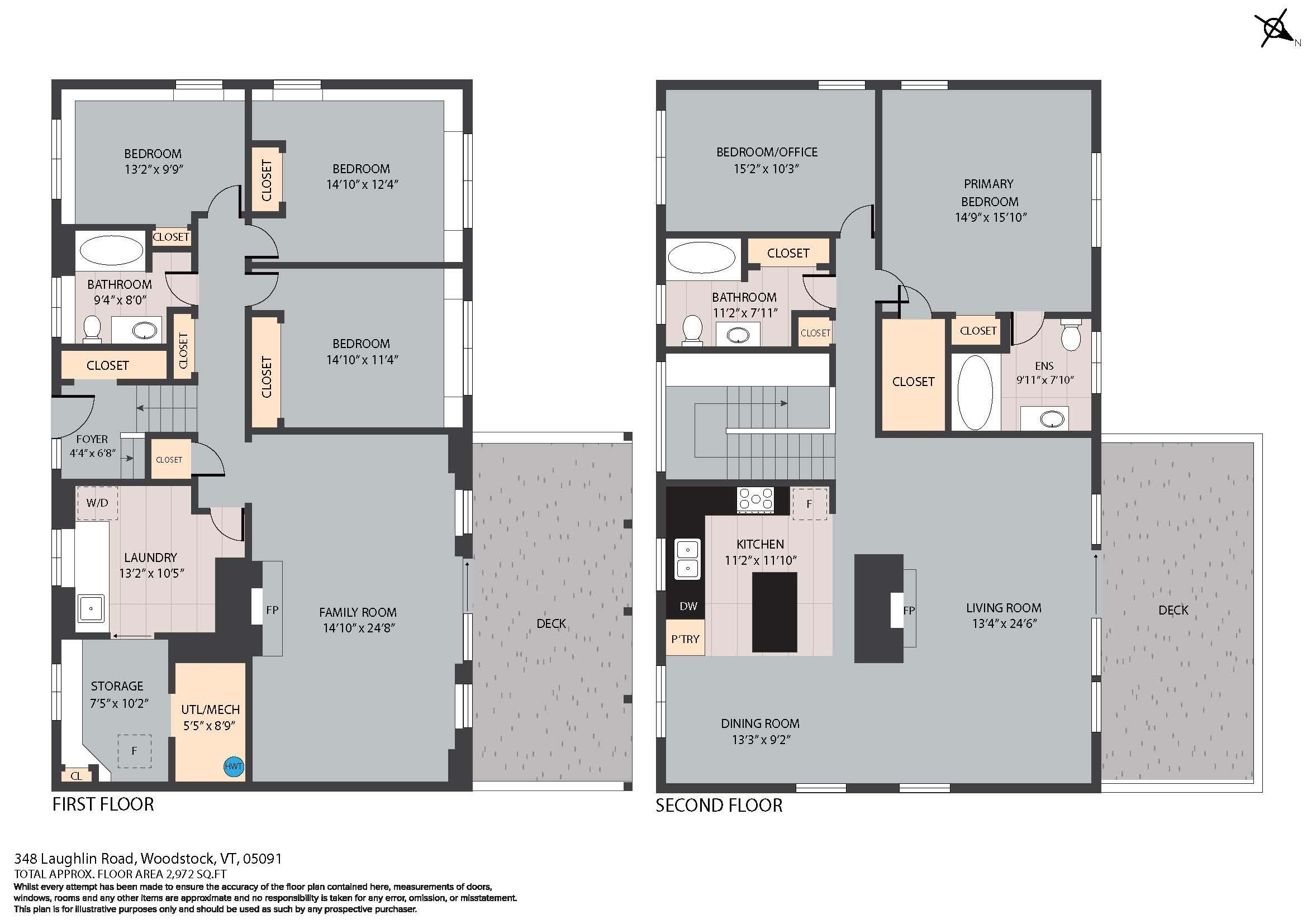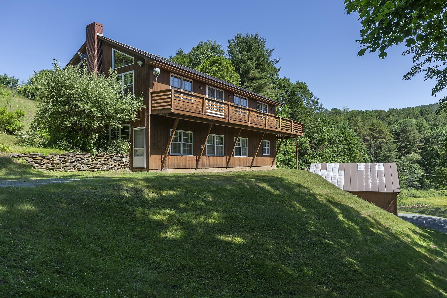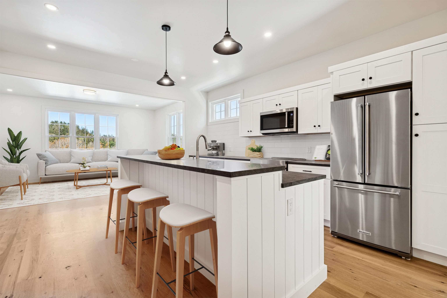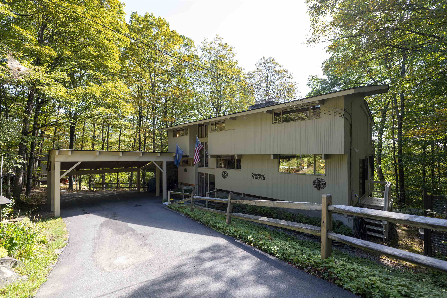1 of 31
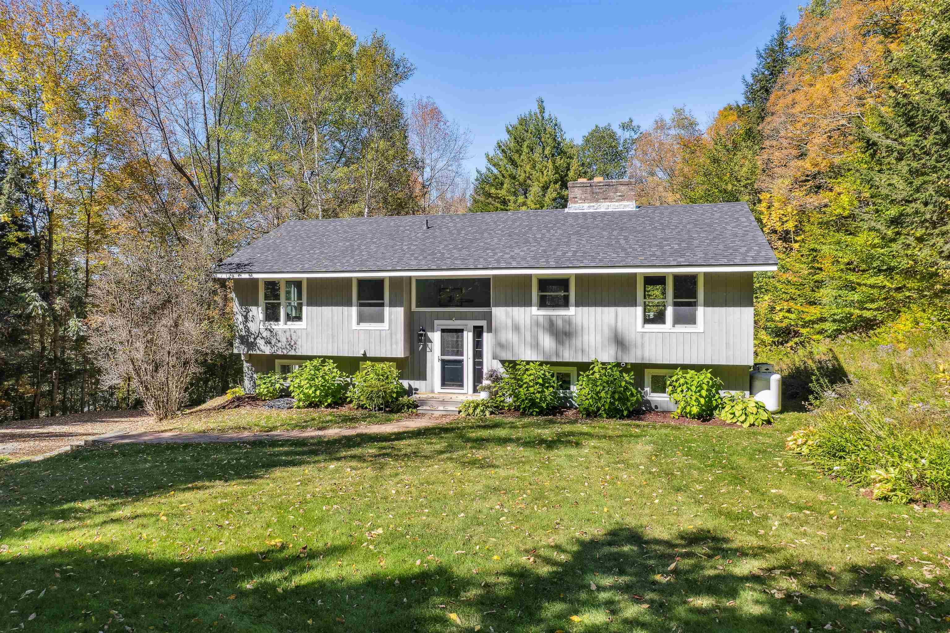
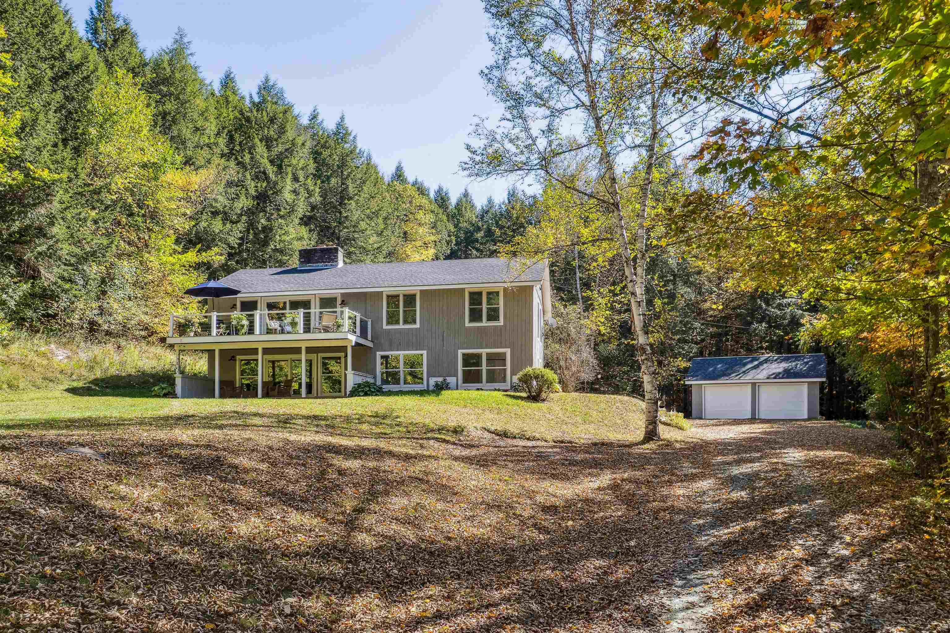
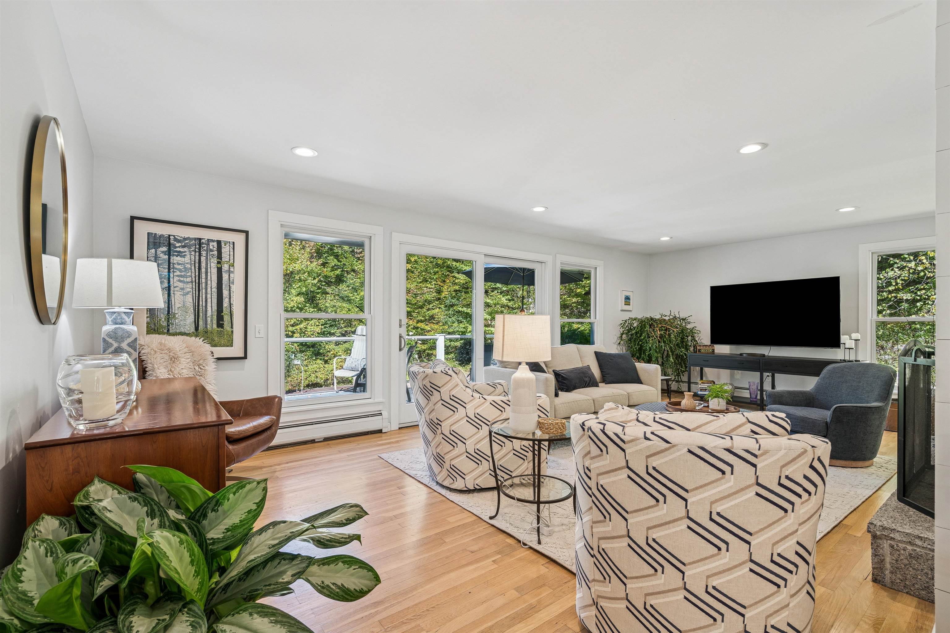
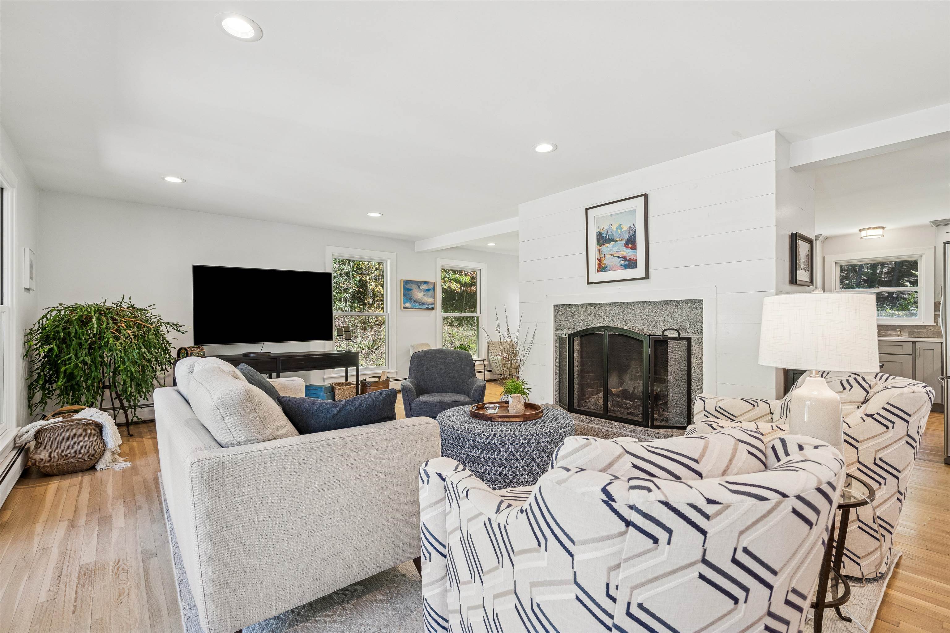
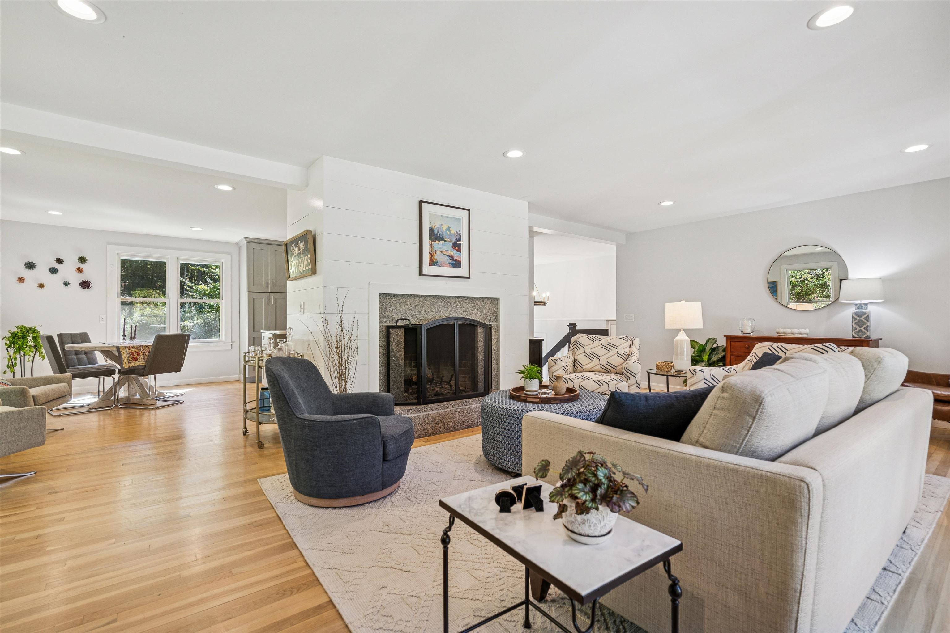
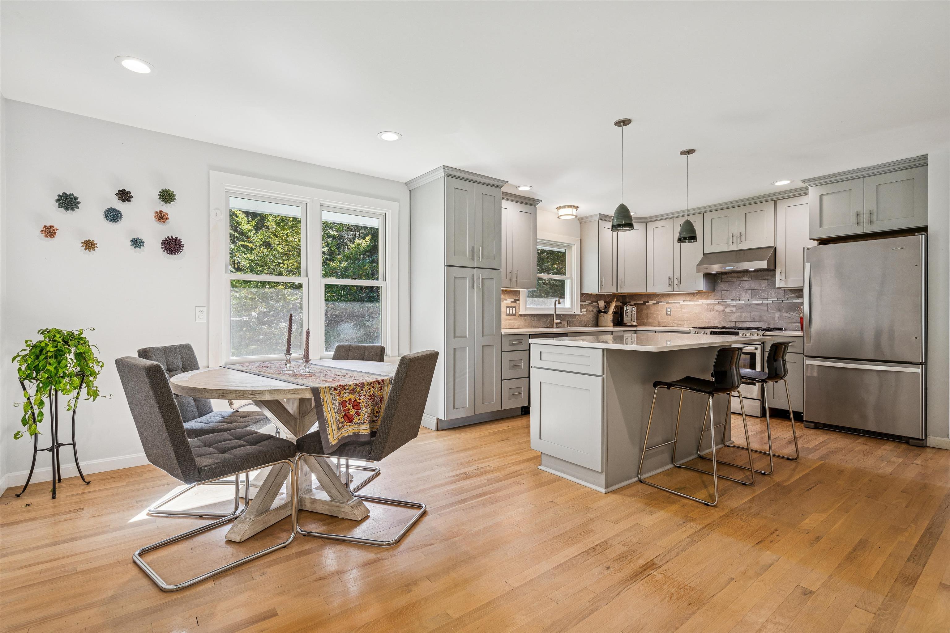
General Property Information
- Property Status:
- Active Under Contract
- Price:
- $925, 000
- Assessed:
- $0
- Assessed Year:
- County:
- VT-Windsor
- Acres:
- 2.08
- Property Type:
- Single Family
- Year Built:
- 1972
- Agency/Brokerage:
- Mary Mayhew
Snyder Donegan Real Estate Group - Bedrooms:
- 4
- Total Baths:
- 3
- Sq. Ft. (Total):
- 2882
- Tax Year:
- 2026
- Taxes:
- $9, 169
- Association Fees:
Stunning contemporary extensively renovated and idyllically situated on a westerly facing hillside overlooking the village of Woodstock offers a coveted Woodstock location for those wanting a peaceful Vermont countryside vibe to unwind but the vibrant Woodstock Village life at the foot of your hill! The interior design presents a more refined open concept design that offers both openness but a more defined layout for functional separation and intimacy. A captivating light filled living room that opens onto a mahogany deck is centered upon a handsome fireplaced wall that is open on both sides to allow flow into a lovely eat-in kitchen detailed with quartz counters. A primary ensuite bedroom, study/office, and full bath complete the main level. The lower level presents a second living room that opens onto a patio and centers upon a second fireplace. Three bedrooms and a terrific laundry room/mudroom complete the lower level. Enjoy relaxing, entertaining, and taking in the sunsets from the westerly facing patio and deck. Perfect as a primary or secondary home with all season recreation, theatre and the arts, dining, and shopping just minutes away and easy access to all the amenities and major employment the Upper Valley has to offer. Showings begin with Public Open House Saturday Oct 4 from 1-3pm.
Interior Features
- # Of Stories:
- 2
- Sq. Ft. (Total):
- 2882
- Sq. Ft. (Above Ground):
- 1482
- Sq. Ft. (Below Ground):
- 1400
- Sq. Ft. Unfinished:
- 0
- Rooms:
- 8
- Bedrooms:
- 4
- Baths:
- 3
- Interior Desc:
- Dining Area, 2 Fireplaces, Kitchen/Dining, Living/Dining, Primary BR w/ BA, Natural Light
- Appliances Included:
- Dishwasher, Dryer, Microwave, Gas Range, Refrigerator, Gas Water Heater
- Flooring:
- Hardwood, Tile
- Heating Cooling Fuel:
- Water Heater:
- Basement Desc:
- Concrete, Finished, Full, Interior Stairs, Walkout, Interior Access, Exterior Access
Exterior Features
- Style of Residence:
- Split Level
- House Color:
- Time Share:
- No
- Resort:
- Exterior Desc:
- Exterior Details:
- Deck, Garden Space, Patio, Window Screens
- Amenities/Services:
- Land Desc.:
- Country Setting, Rolling, Sloping, Near Country Club, Near Golf Course, Near Shopping, Near Skiing, Near School(s)
- Suitable Land Usage:
- Roof Desc.:
- Asphalt Shingle
- Driveway Desc.:
- Dirt
- Foundation Desc.:
- Concrete
- Sewer Desc.:
- Leach Field On-Site, Private, Septic
- Garage/Parking:
- Yes
- Garage Spaces:
- 2
- Road Frontage:
- 0
Other Information
- List Date:
- 2025-10-02
- Last Updated:


