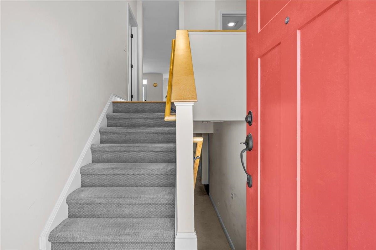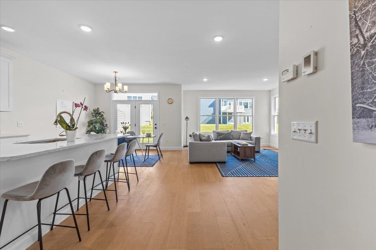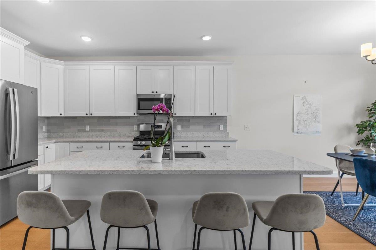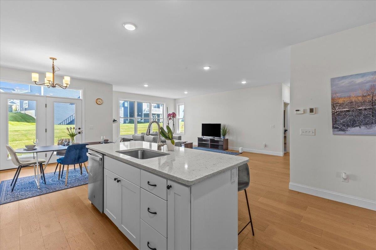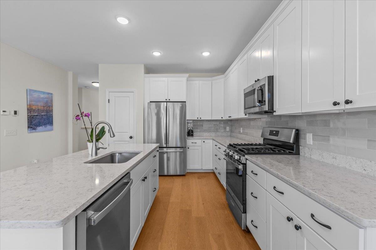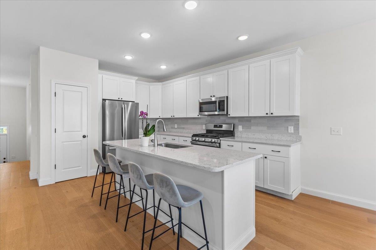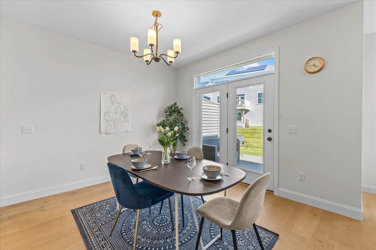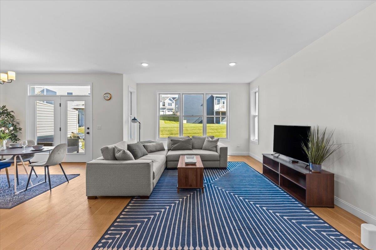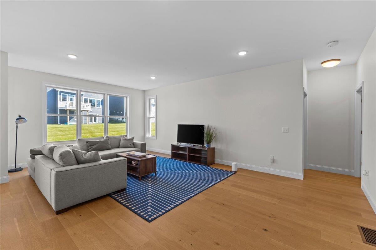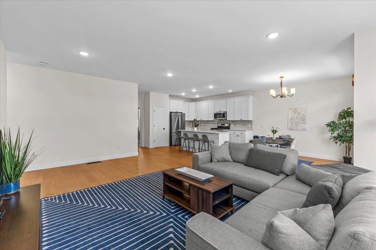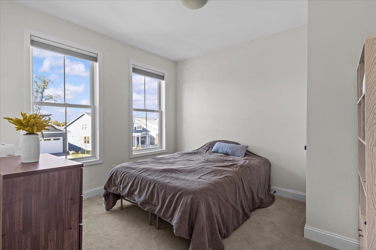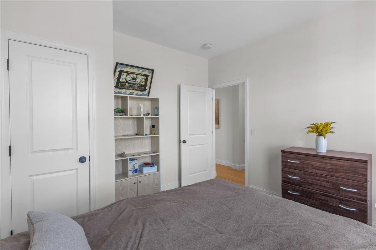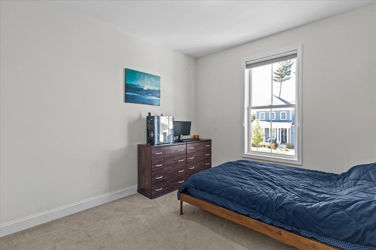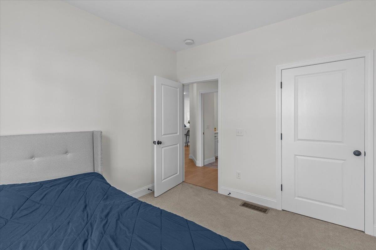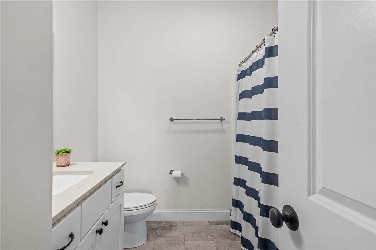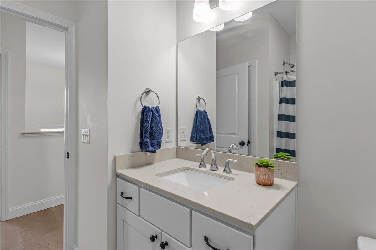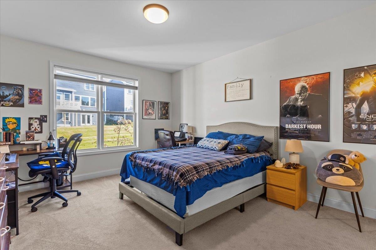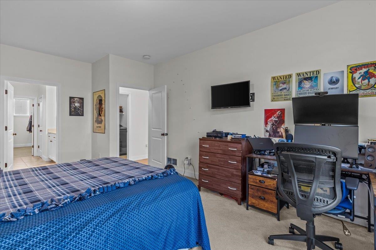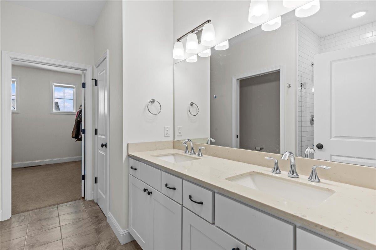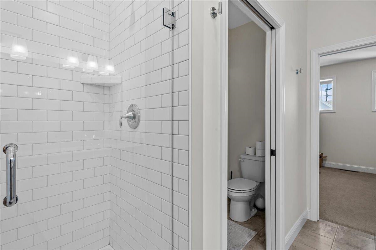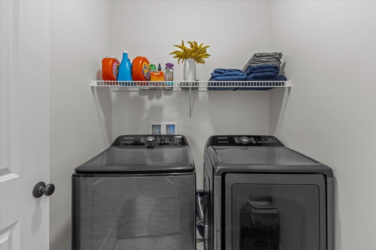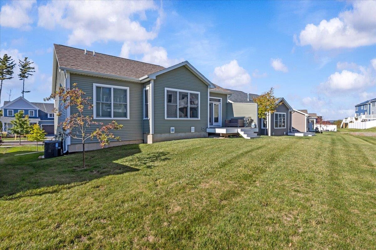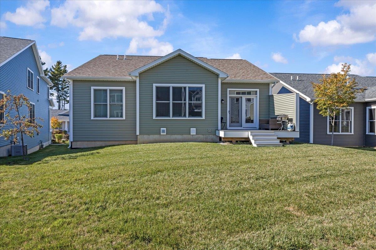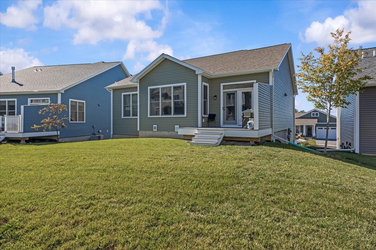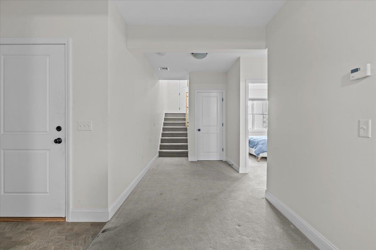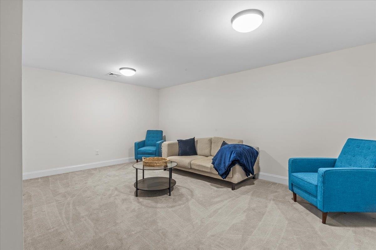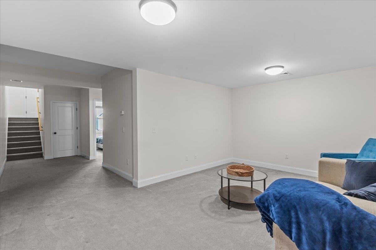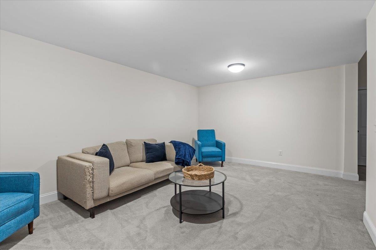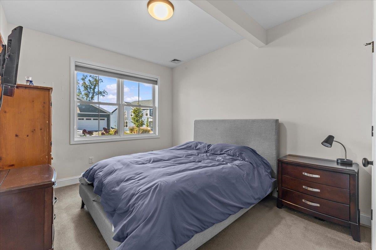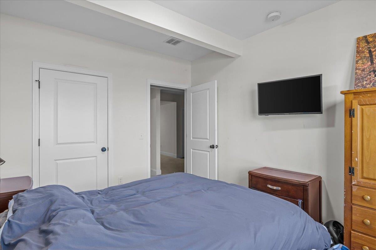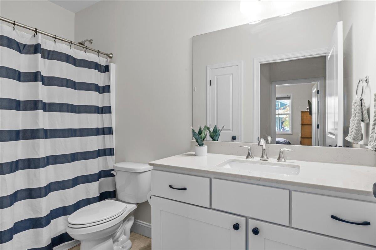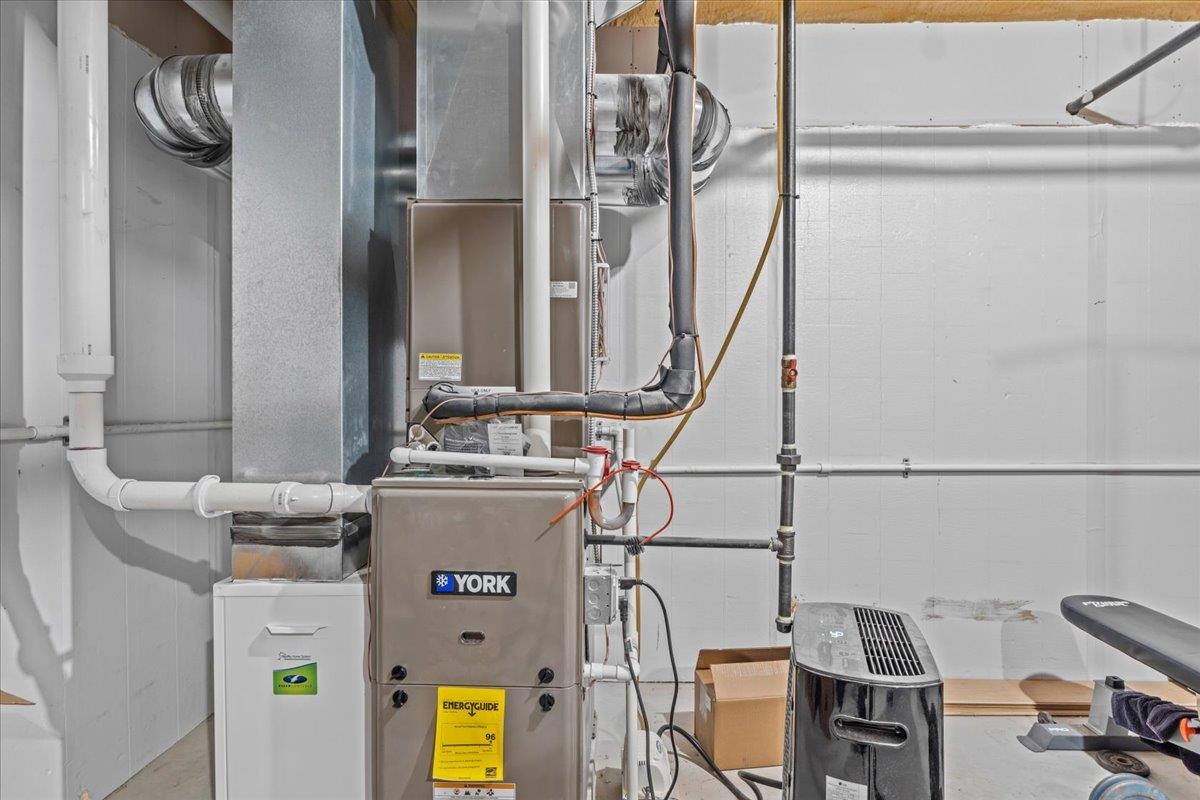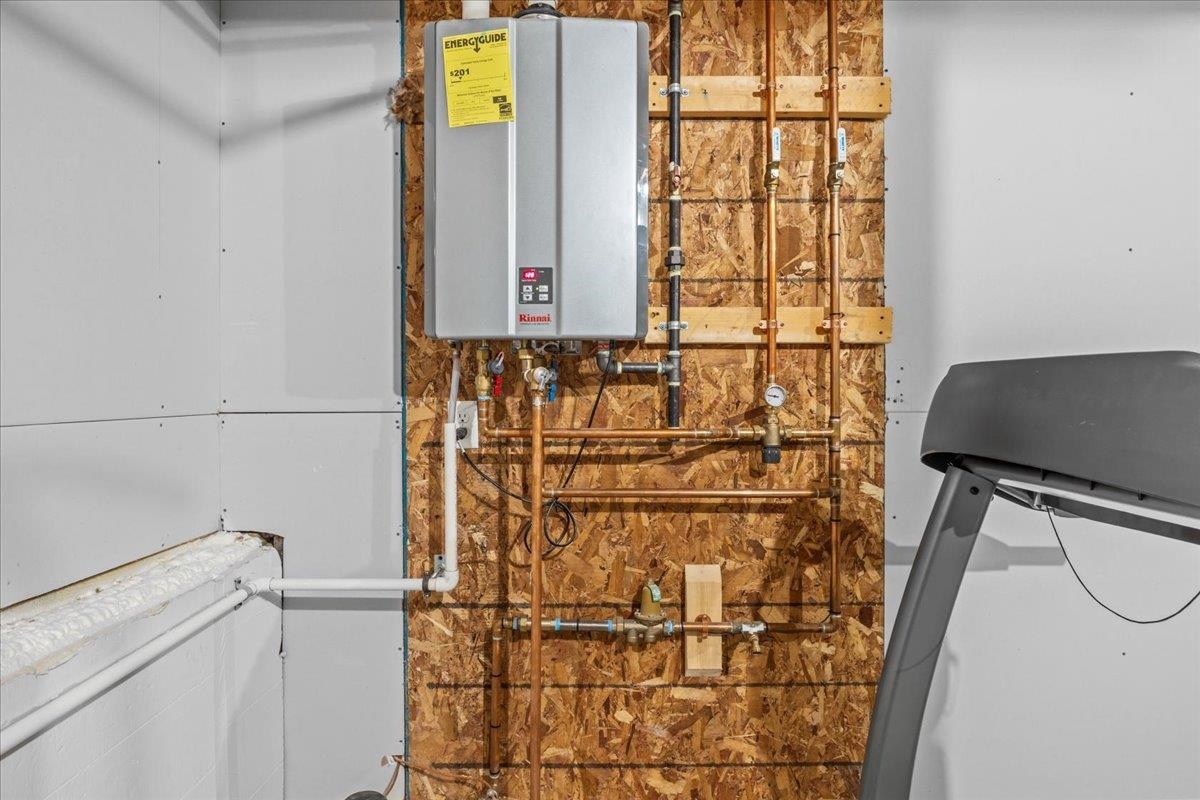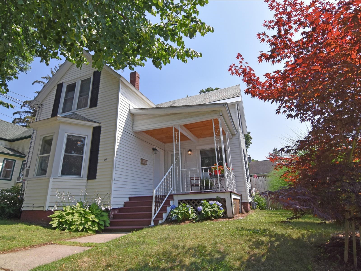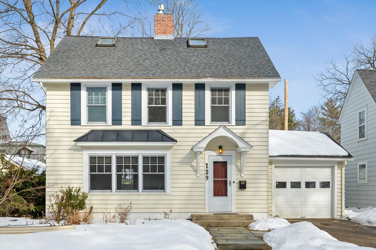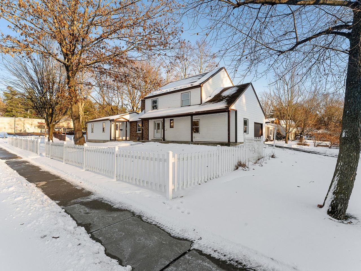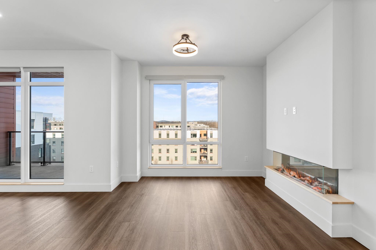1 of 39
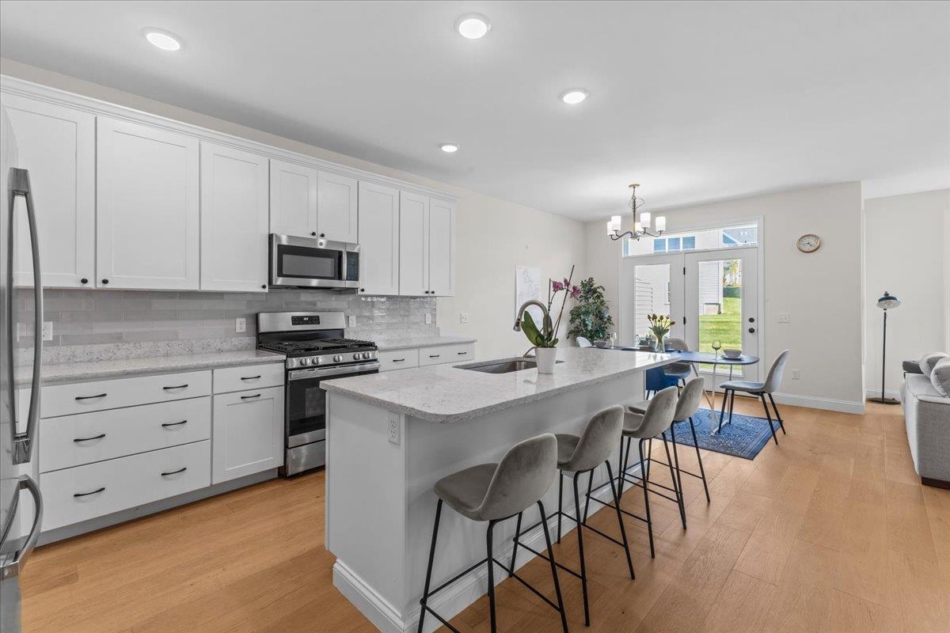
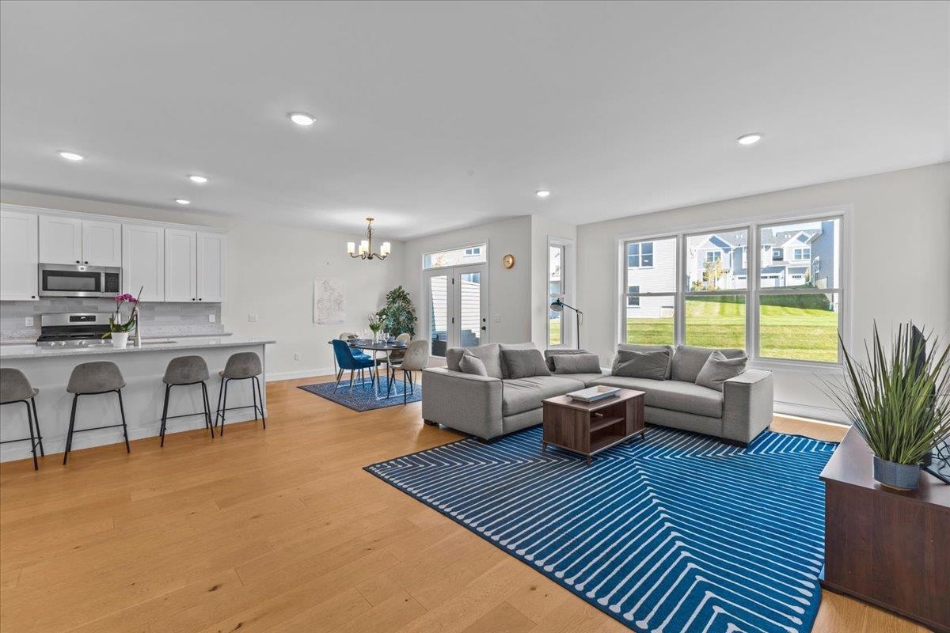
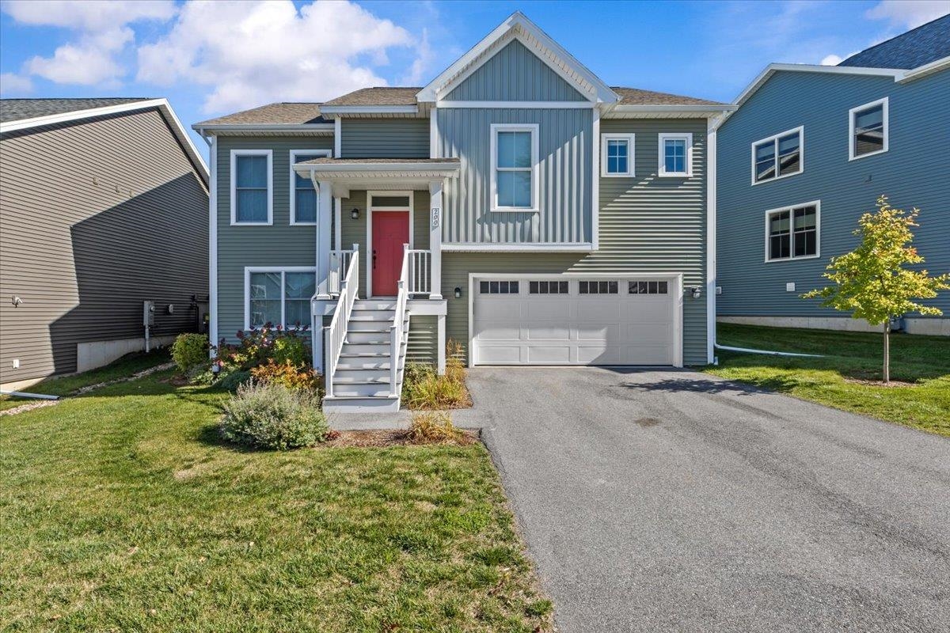
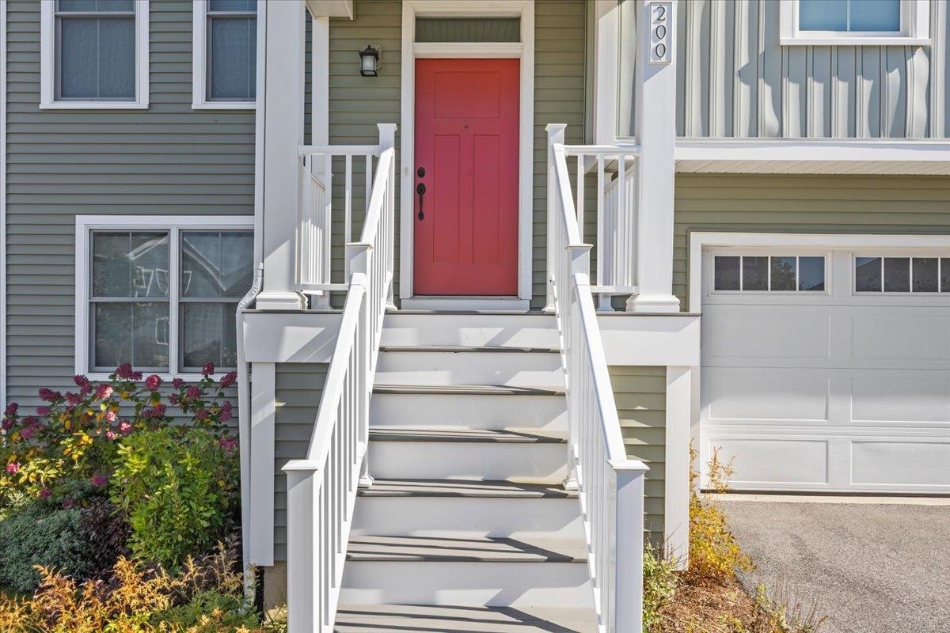
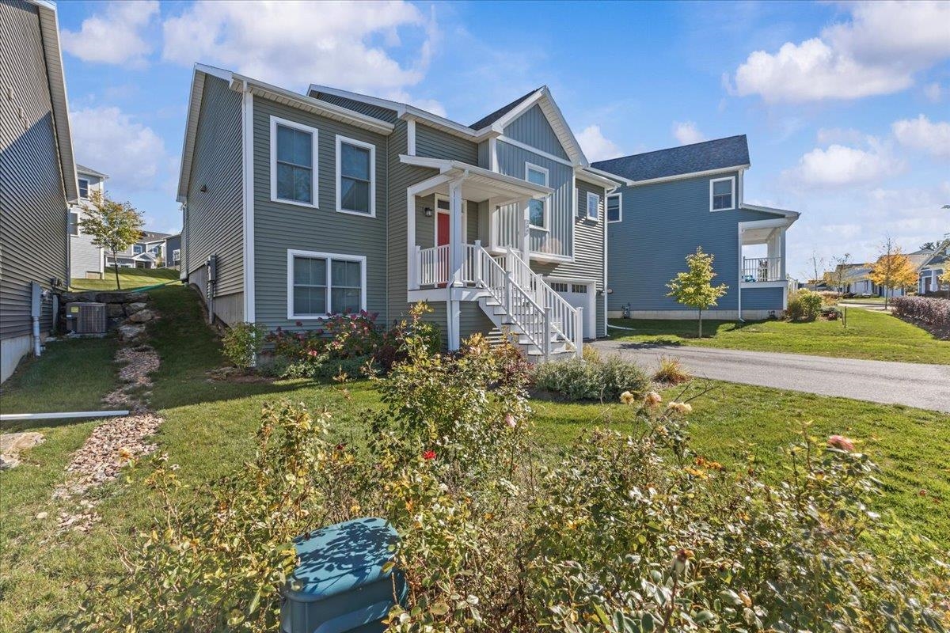
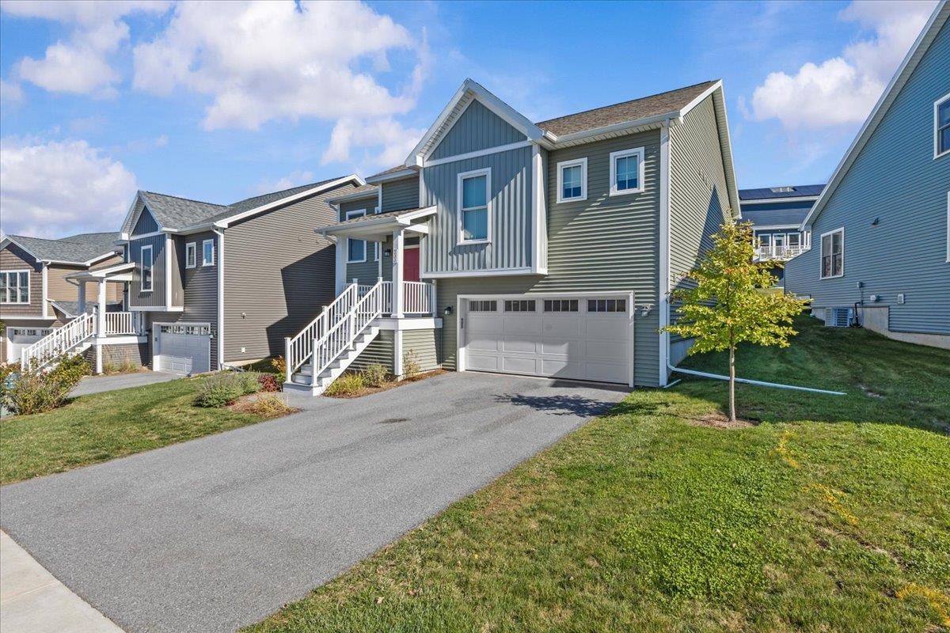
General Property Information
- Property Status:
- Active
- Price:
- $650, 000
- Assessed:
- $0
- Assessed Year:
- County:
- VT-Chittenden
- Acres:
- 0.05
- Property Type:
- Single Family
- Year Built:
- 2022
- Agency/Brokerage:
- Michelle Peters
CENTURY 21 North East - Bedrooms:
- 4
- Total Baths:
- 3
- Sq. Ft. (Total):
- 2211
- Tax Year:
- 2025
- Taxes:
- $12, 339
- Association Fees:
Motivated Seller!! Move-In Ready 4-Bed, 3-Bath Home in Prime Location!! Welcome to this 2021 single-family home, ideally located just minutes to UVM, UHC Hospital, shopping, restaurants, I-89 and the Burlington Waterfront. The main floor offers an open, light-filled layout with a modern kitchen featuring granite countertops and stainless steel appliances, flowing into the dining and living areas with access to the back deck. Hardwood floors, a convenient laundry room, two bedrooms, a full bath, and a spacious primary suite with en-suite bath and large walk-in closet complete this level. The finished lower level adds versatility with a family room, bedroom with full bath, mudroom and plenty of storage, and direct entry to the attached two-car garage. Enjoy modern comfort and convenience with nearby trails, bike paths, schools, community park and public transportation. OPEN HOUSE 2/28 & 3/1 11-1:00 pm.
Interior Features
- # Of Stories:
- 2
- Sq. Ft. (Total):
- 2211
- Sq. Ft. (Above Ground):
- 1712
- Sq. Ft. (Below Ground):
- 499
- Sq. Ft. Unfinished:
- 612
- Rooms:
- 7
- Bedrooms:
- 4
- Baths:
- 3
- Interior Desc:
- Bar, Dining Area, Kitchen Island, Laundry Hook-ups, Primary BR w/ BA, Walk-in Closet
- Appliances Included:
- Dishwasher, ENERGY STAR Qual Dishwshr, Disposal, Dryer, ENERGY STAR Qual Fridge, Washer, Natural Gas Water Heater, Owned Water Heater
- Flooring:
- Carpet, Ceramic Tile, Hardwood, Vinyl
- Heating Cooling Fuel:
- Water Heater:
- Basement Desc:
- Climate Controlled, Concrete, Daylight, Exterior Access, Finished, Insulated, Interior Access, Interior Stairs, Partially Finished, Storage Space
Exterior Features
- Style of Residence:
- Multi-Level
- House Color:
- Time Share:
- No
- Resort:
- No
- Exterior Desc:
- Exterior Details:
- Deck, Garden Space
- Amenities/Services:
- Land Desc.:
- Curbing, Landscaped, Sidewalks, In Town, Near Country Club, Near Golf Course, Near Paths, Near Shopping, Near Skiing, Neighborhood, Near Public Transportatn, Near Hospital, Near School(s)
- Suitable Land Usage:
- Roof Desc.:
- Architectural Shingle
- Driveway Desc.:
- Paved
- Foundation Desc.:
- Concrete
- Sewer Desc.:
- Public
- Garage/Parking:
- Yes
- Garage Spaces:
- 2
- Road Frontage:
- 0
Other Information
- List Date:
- 2025-10-03
- Last Updated:


