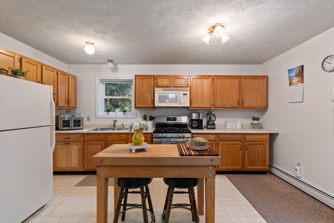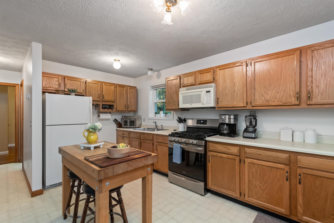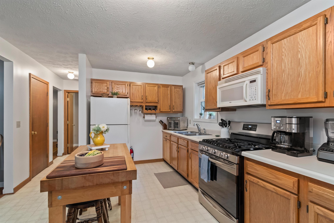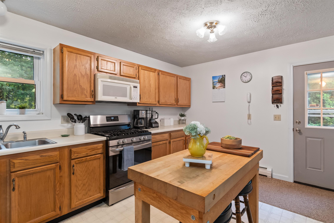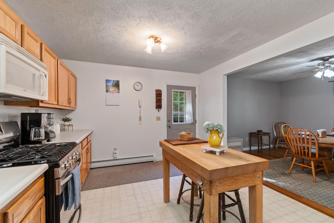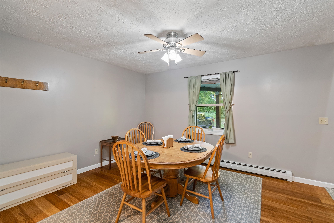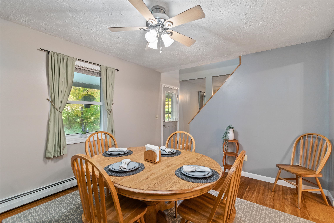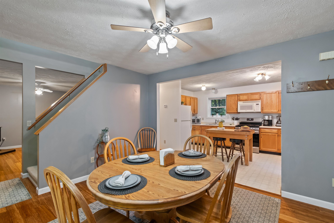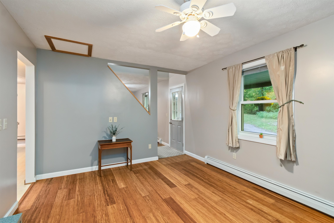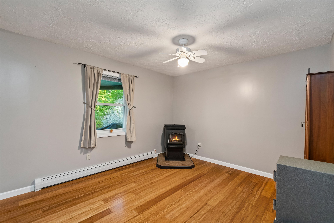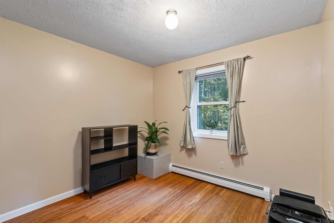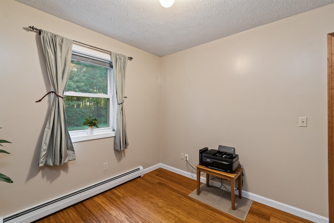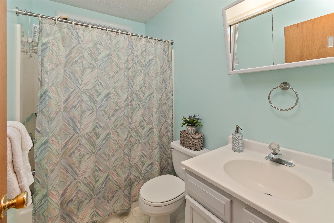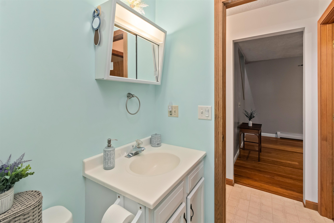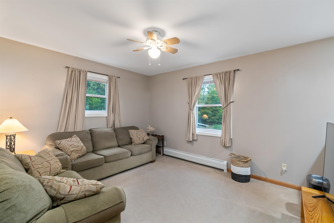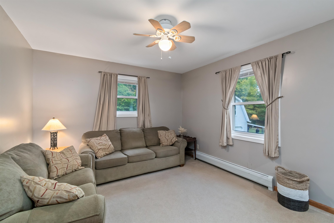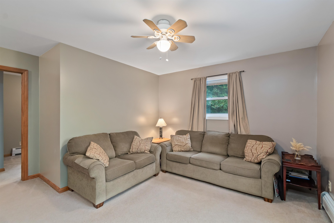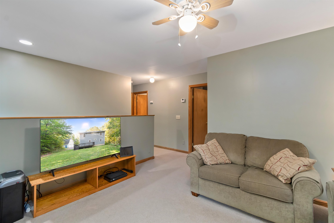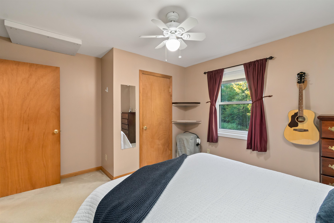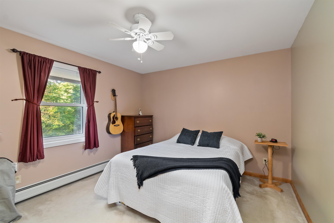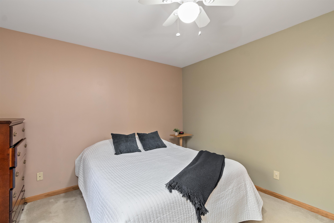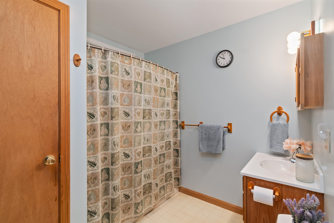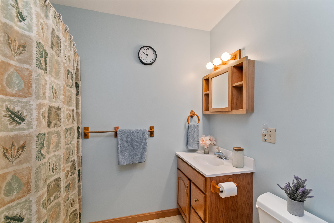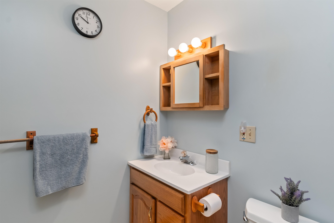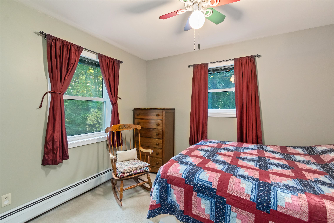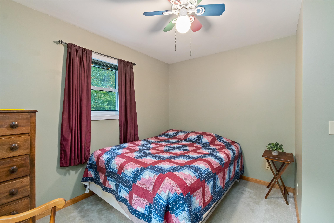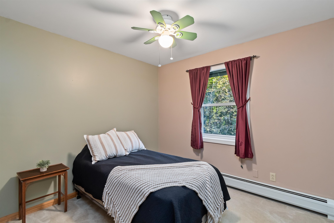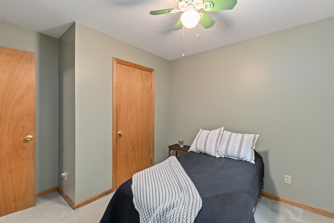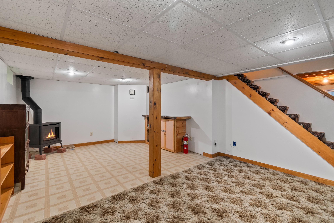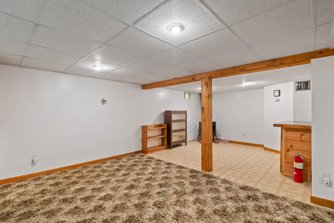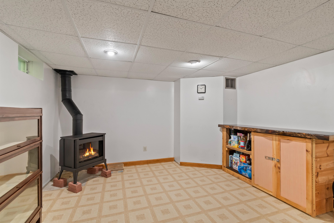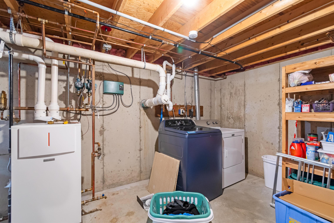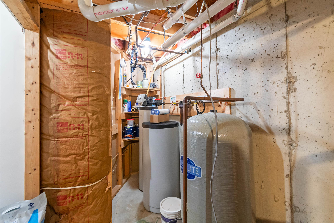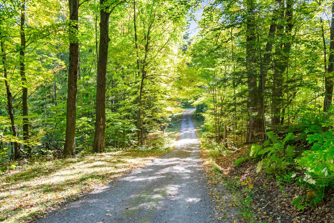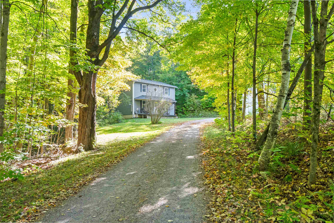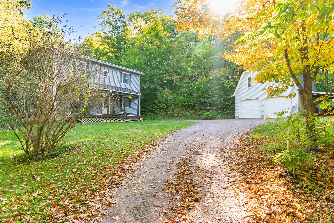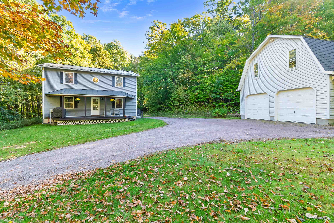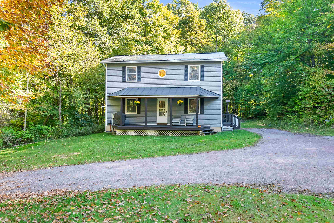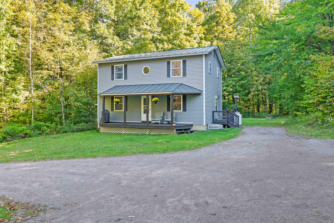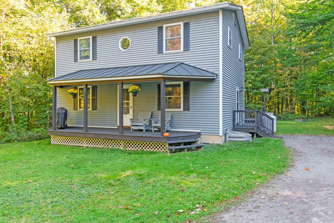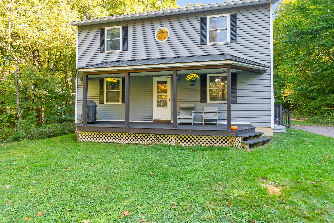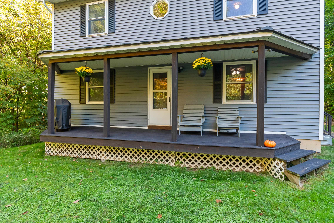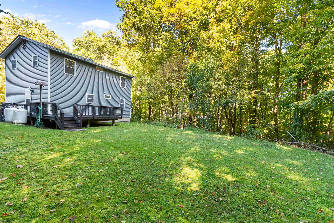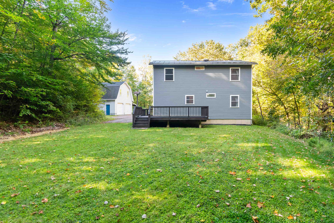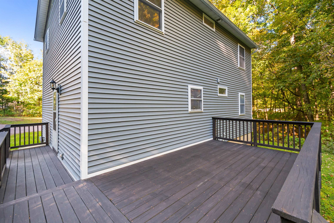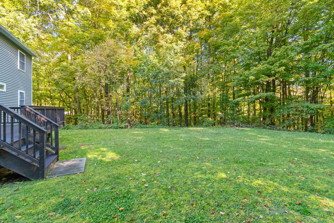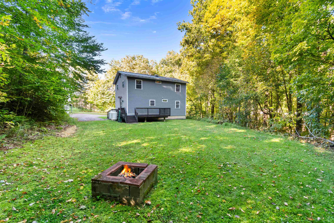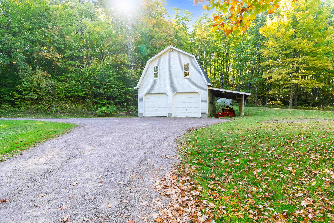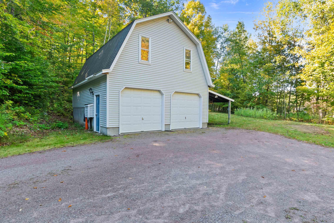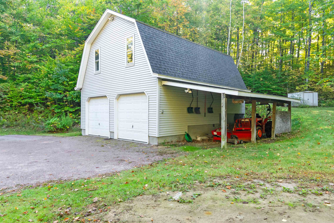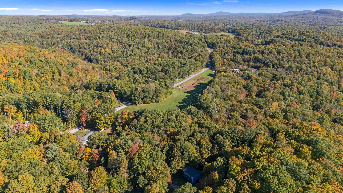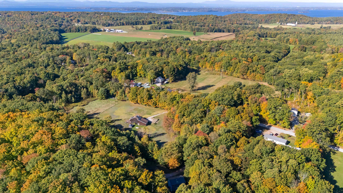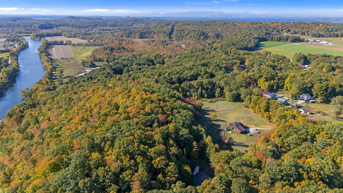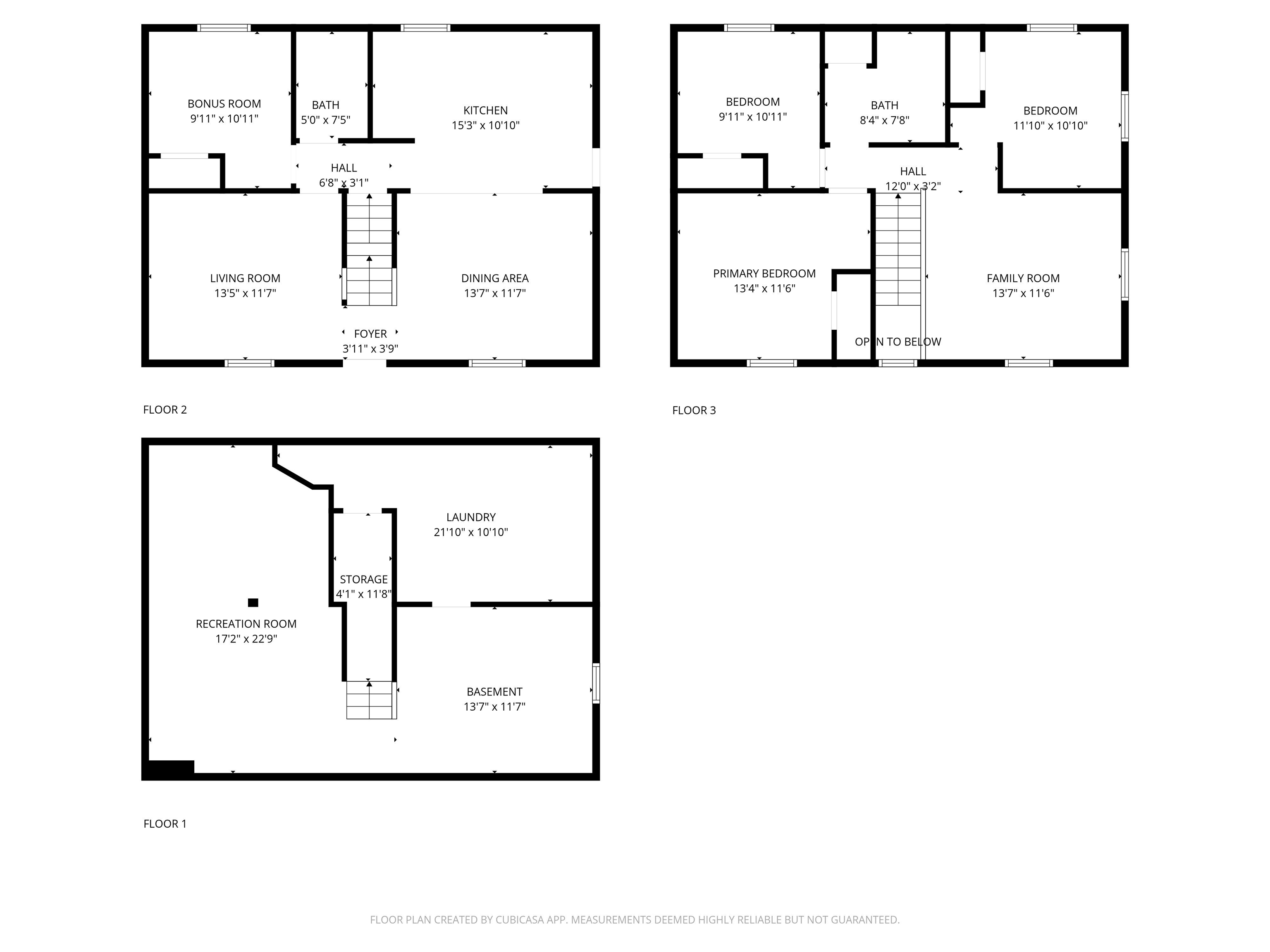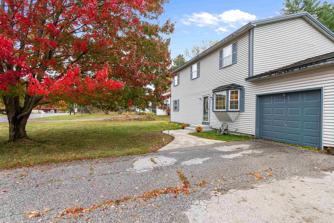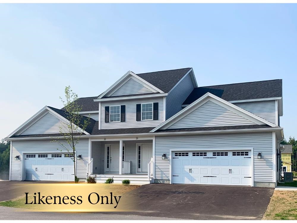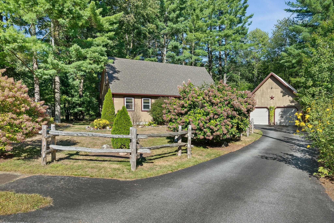1 of 60
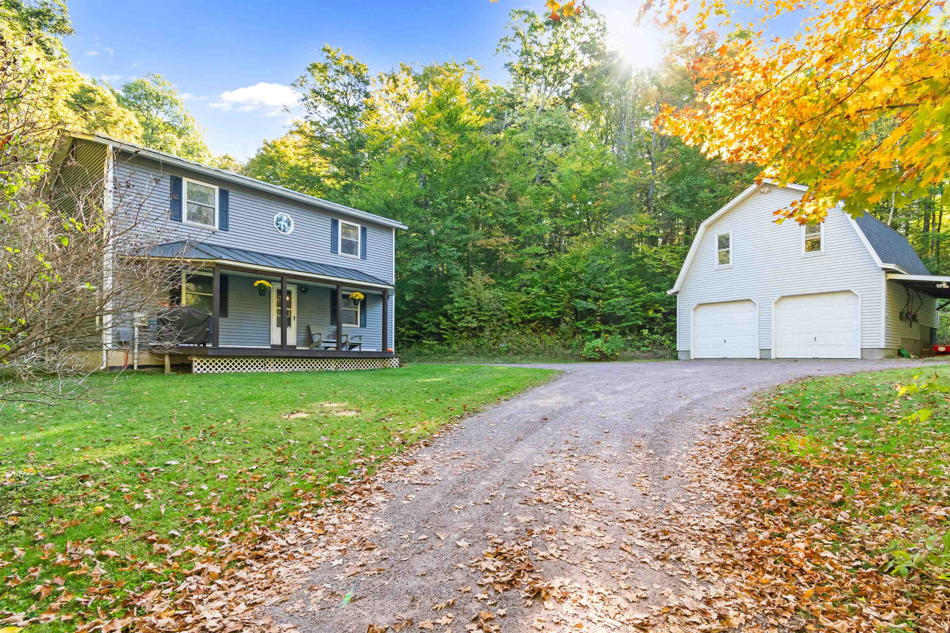
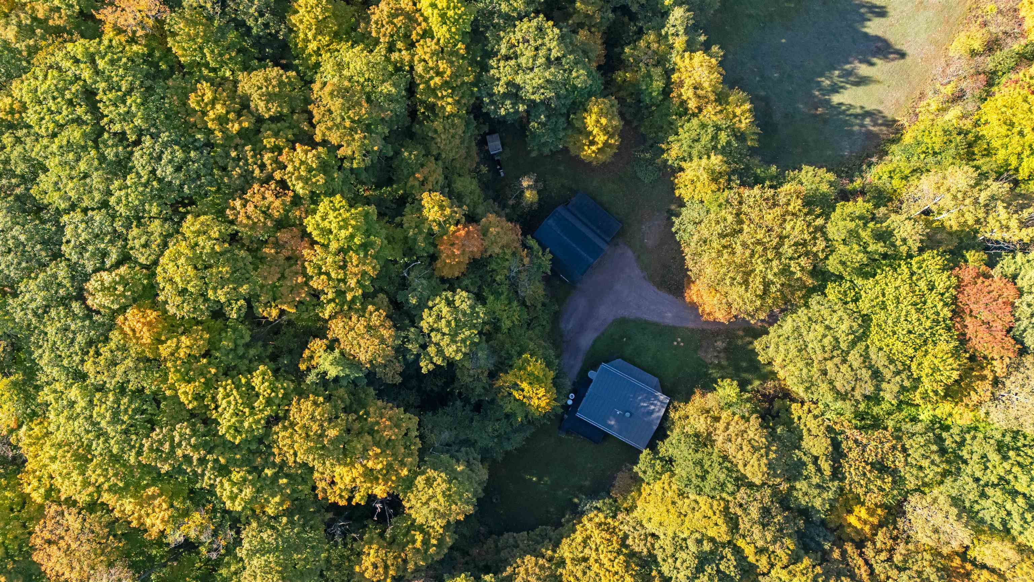
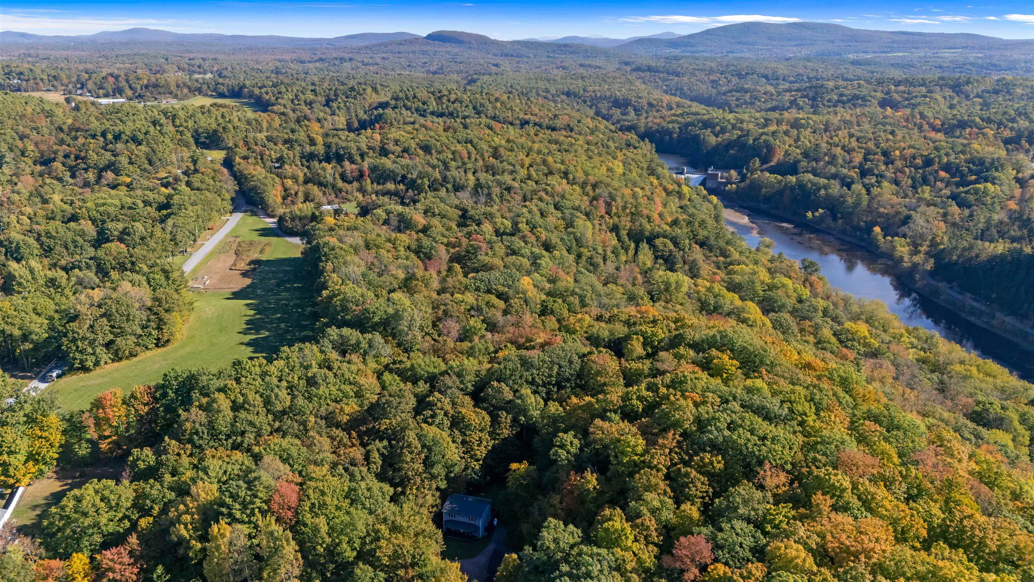
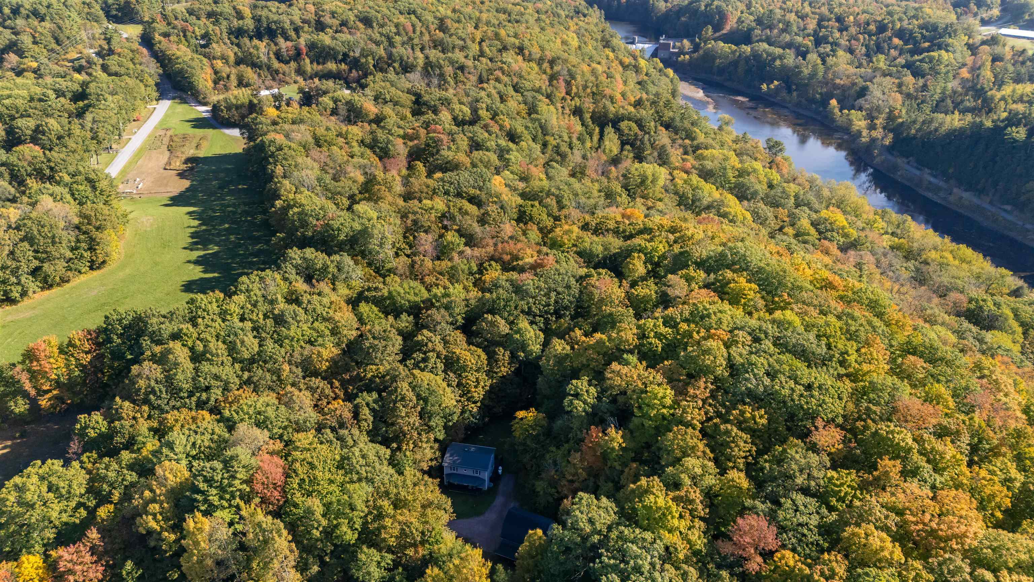
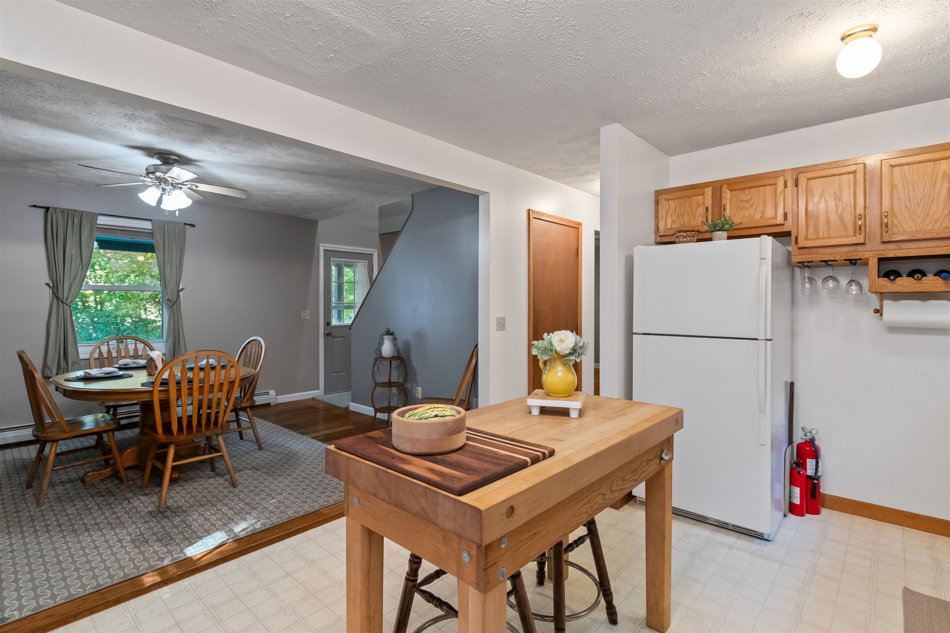
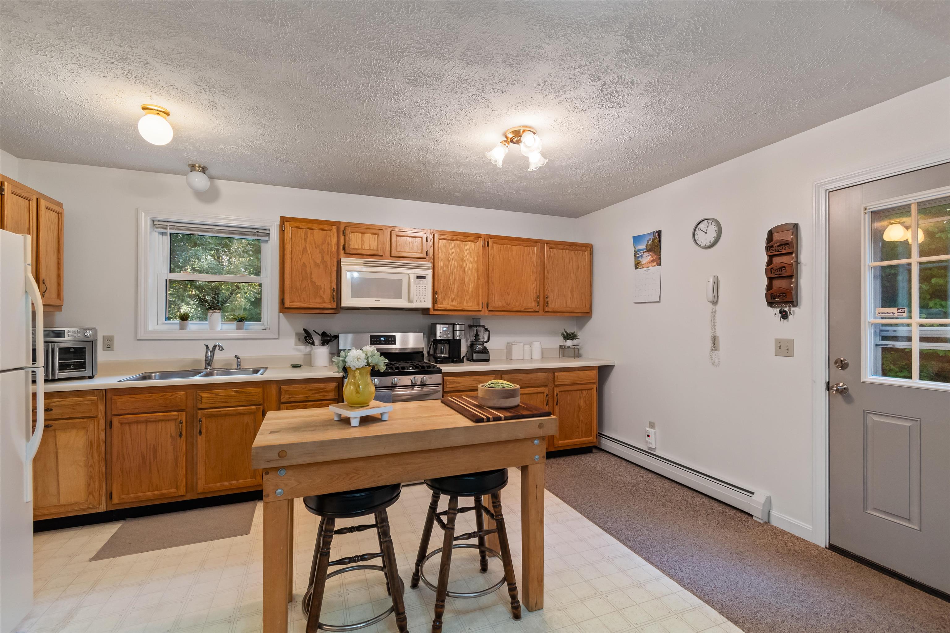
General Property Information
- Property Status:
- Active
- Price:
- $495, 000
- Assessed:
- $0
- Assessed Year:
- County:
- VT-Chittenden
- Acres:
- 10.10
- Property Type:
- Single Family
- Year Built:
- 1995
- Agency/Brokerage:
- Samara Mercy
Ridgeline Real Estate - Bedrooms:
- 3
- Total Baths:
- 2
- Sq. Ft. (Total):
- 1848
- Tax Year:
- 2025
- Taxes:
- $6, 748
- Association Fees:
Discover a property that perfectly balances space, comfort, and Vermont charm. Set on a scenic 10.1-acre lot, this colonial-style home offers privacy, versatility, and ample space to live, work, and unwind. With three generous bedrooms, two full baths, and multiple adaptable living areas, it is designed for both comfort and everyday functionality. The main level features a bright dining room, inviting living room, functional kitchen, full bath, and a flexible bonus room ideal for a home office, guest space, or playroom. Upstairs, all three bedrooms, a second full bath, and a cozy family area provide space for relaxation or media enjoyment. The lower level offers a large recreation room perfect for hobbies, exercise, or casual entertaining. Outside, a detached two-car garage includes a dedicated workshop area suited for creative projects, gear storage, or potential studio use. Surrounded by mature woods, the property provides plenty of outdoor opportunities, from gardening and exploring to enjoying the natural setting. Located in Milton, this home blends charm and tranquility with convenient access to schools, amenities, recreation, and commuter routes. Sellers to contribute $3000 to buyer(s) at closing.
Interior Features
- # Of Stories:
- 2
- Sq. Ft. (Total):
- 1848
- Sq. Ft. (Above Ground):
- 1536
- Sq. Ft. (Below Ground):
- 312
- Sq. Ft. Unfinished:
- 456
- Rooms:
- 7
- Bedrooms:
- 3
- Baths:
- 2
- Interior Desc:
- Ceiling Fan, Basement Laundry
- Appliances Included:
- Dryer, Freezer, Microwave, Gas Range, Refrigerator, Washer, On Demand Water Heater, Owned Water Heater
- Flooring:
- Bamboo, Carpet, Other
- Heating Cooling Fuel:
- Water Heater:
- Basement Desc:
- Partially Finished, Interior Stairs
Exterior Features
- Style of Residence:
- Colonial
- House Color:
- Time Share:
- No
- Resort:
- Exterior Desc:
- Exterior Details:
- Garden Space, Porch, Covered Porch, Shed
- Amenities/Services:
- Land Desc.:
- Country Setting, Open, Wooded
- Suitable Land Usage:
- Roof Desc.:
- Metal, Standing Seam
- Driveway Desc.:
- Gravel
- Foundation Desc.:
- Concrete
- Sewer Desc.:
- Concrete, Leach Field, Septic
- Garage/Parking:
- Yes
- Garage Spaces:
- 2
- Road Frontage:
- 59
Other Information
- List Date:
- 2025-10-08
- Last Updated:


