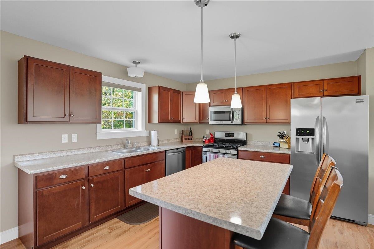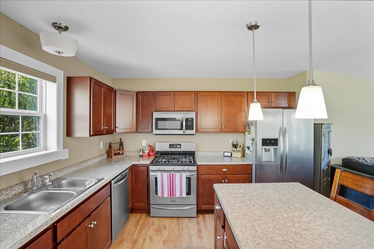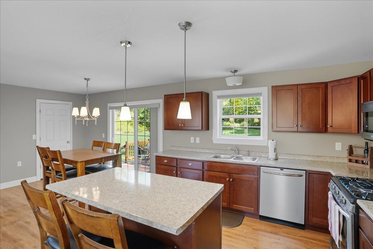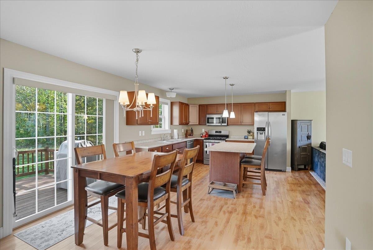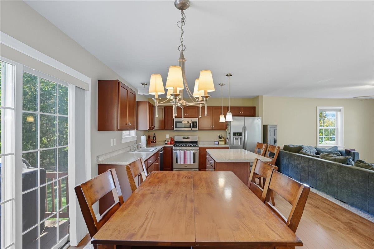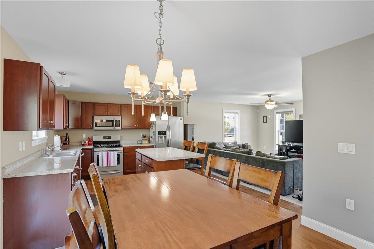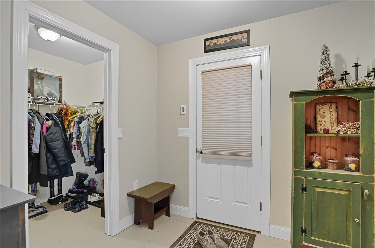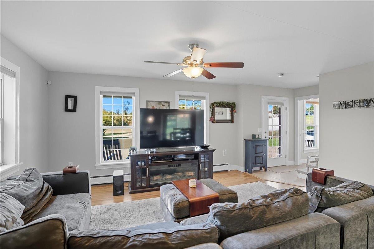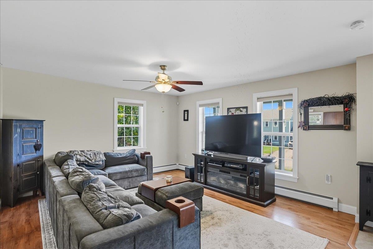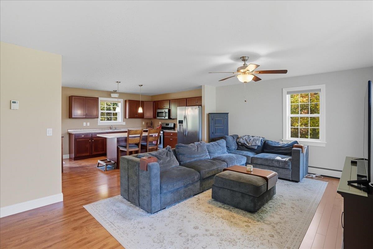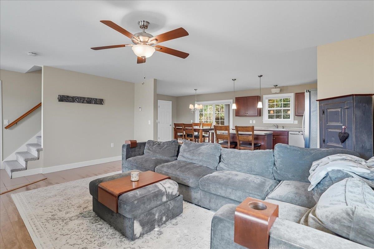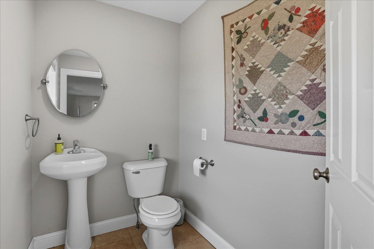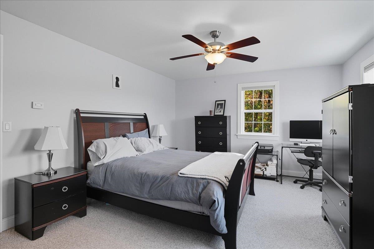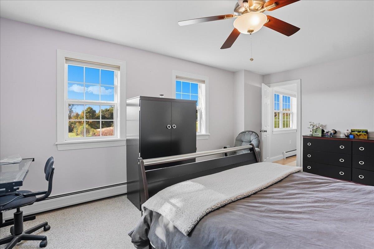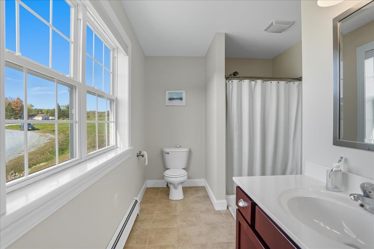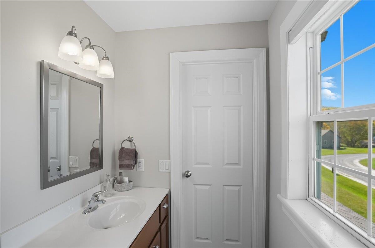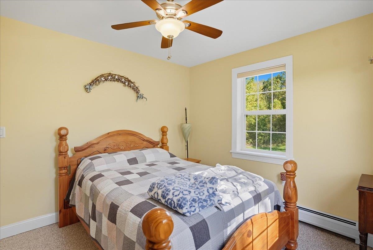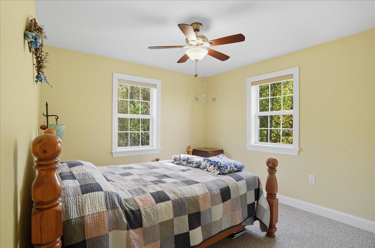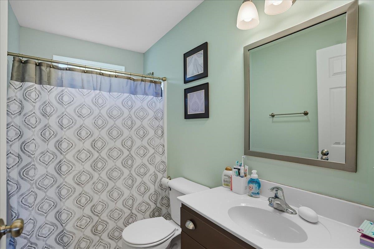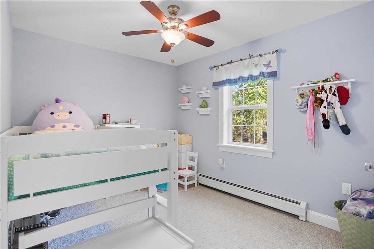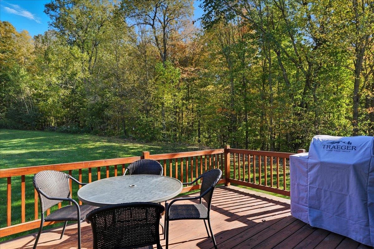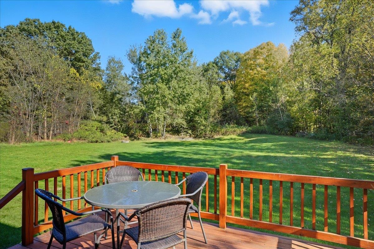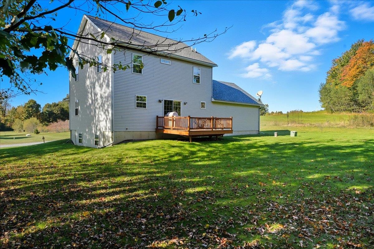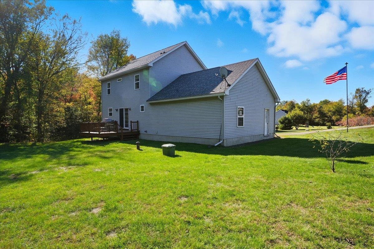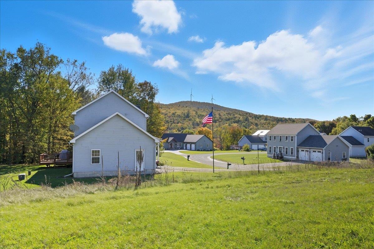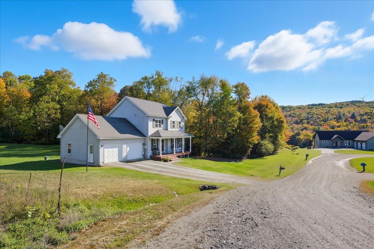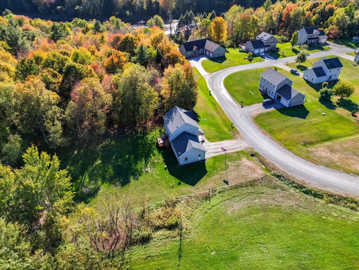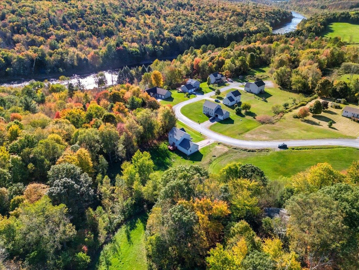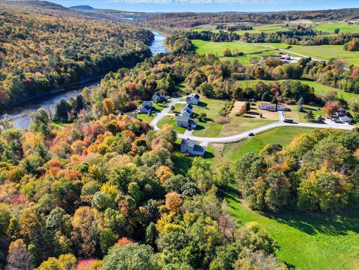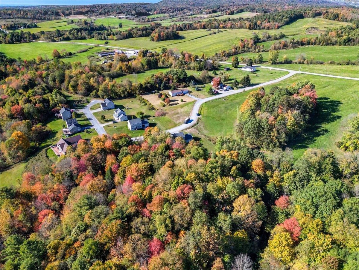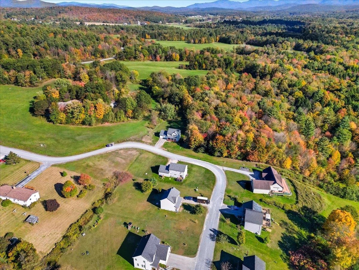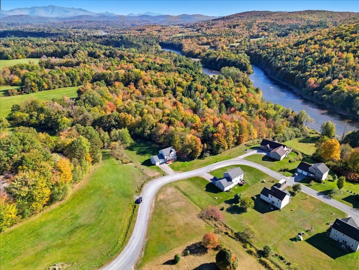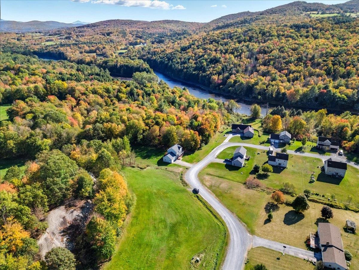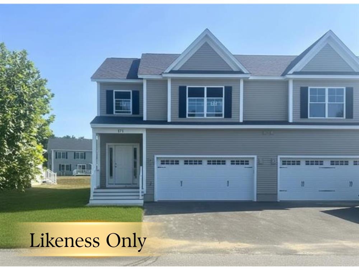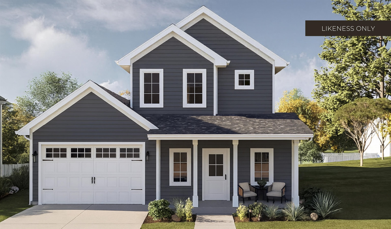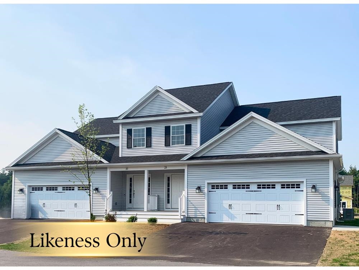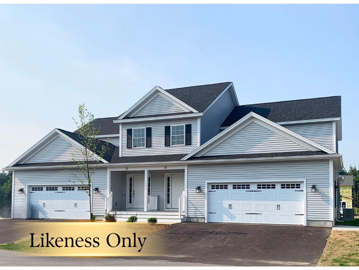1 of 39
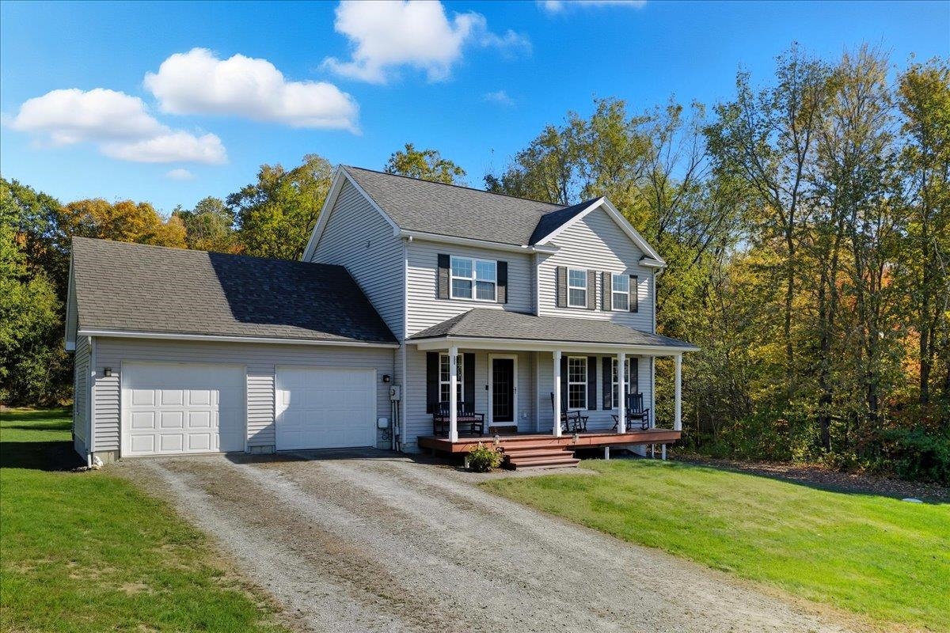
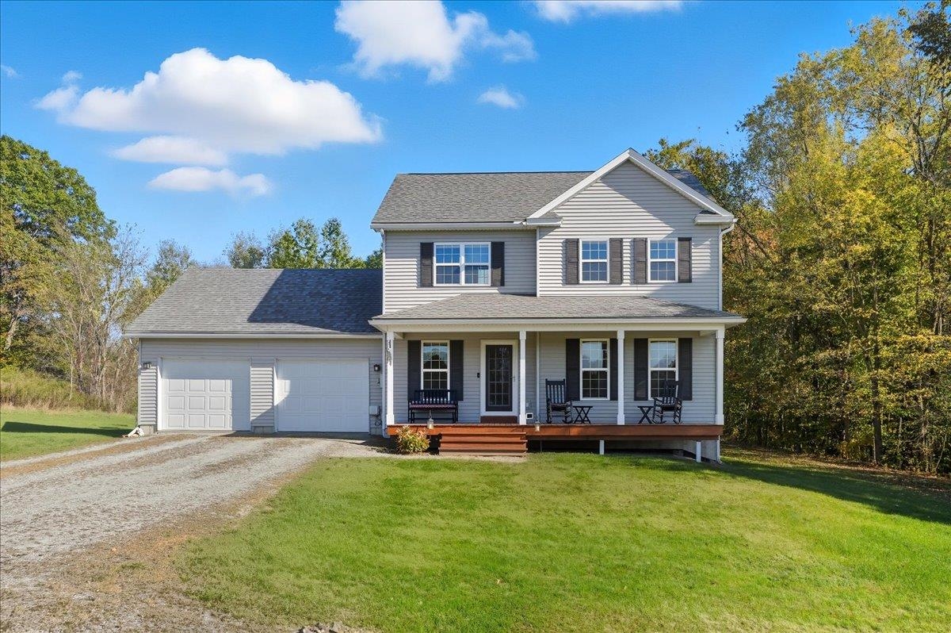
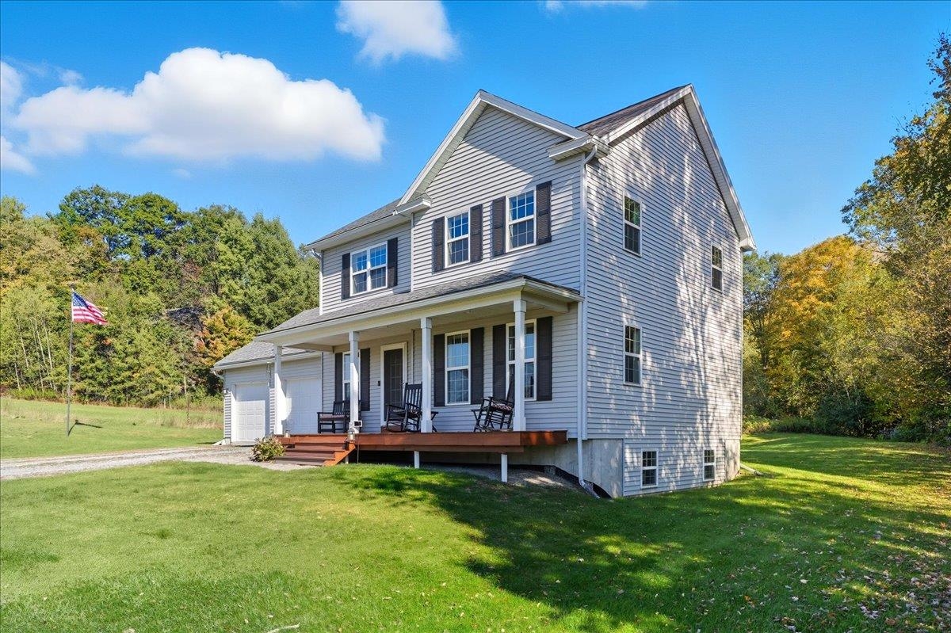
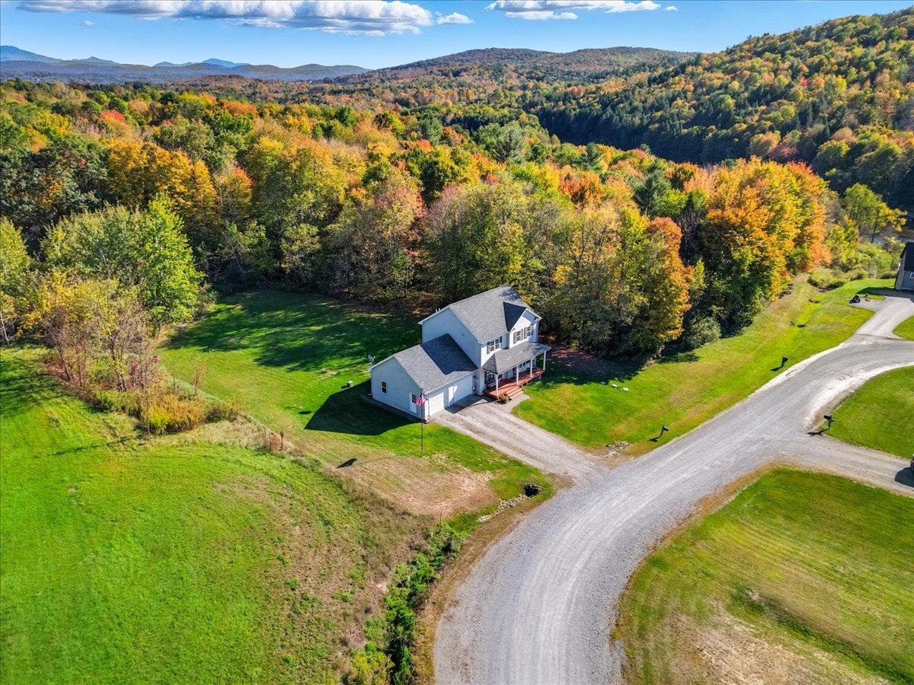
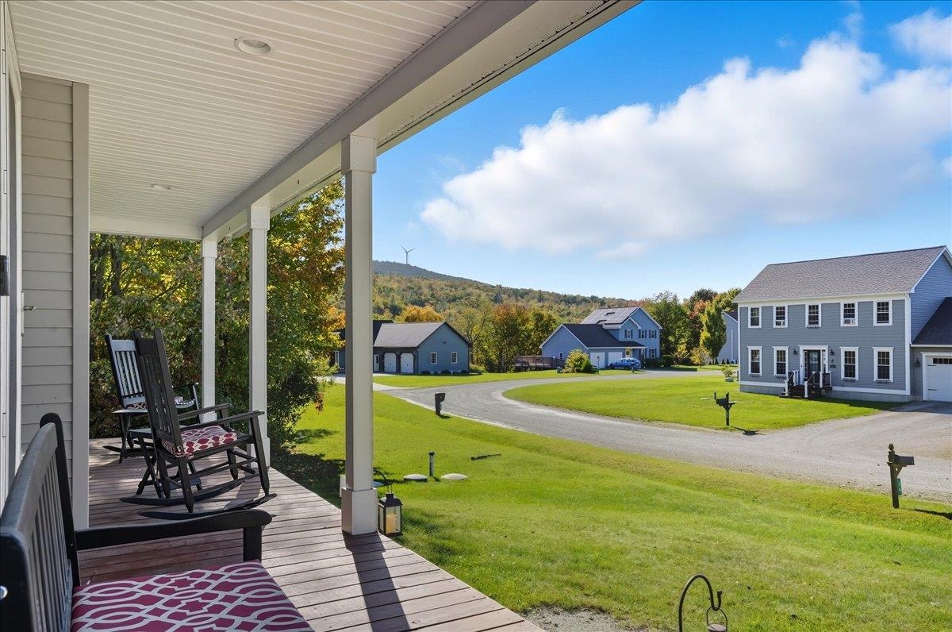
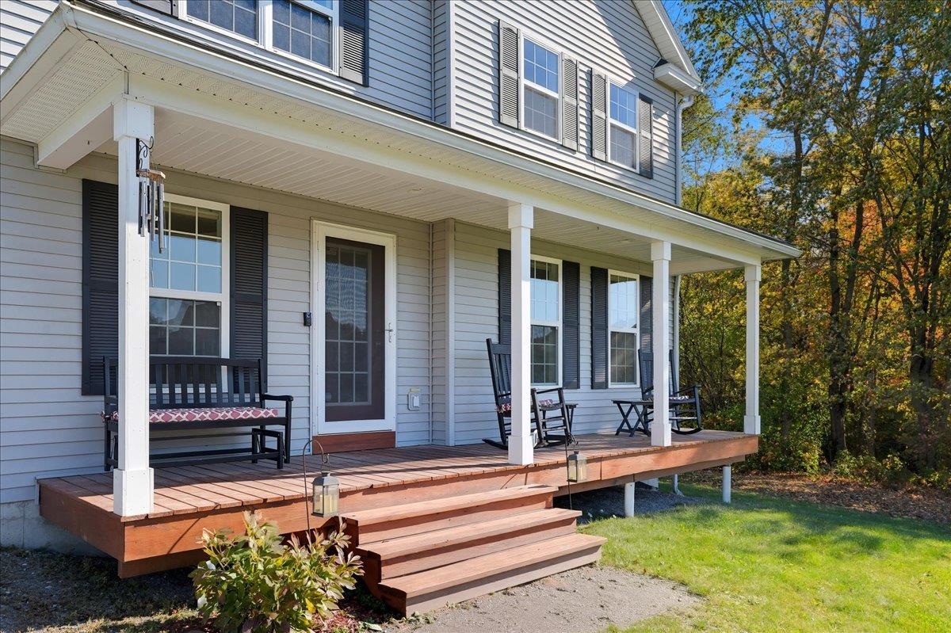
General Property Information
- Property Status:
- Active
- Price:
- $529, 900
- Assessed:
- $0
- Assessed Year:
- County:
- VT-Franklin
- Acres:
- 0.69
- Property Type:
- Single Family
- Year Built:
- 2013
- Agency/Brokerage:
- Flex Realty Group
Flex Realty - Bedrooms:
- 3
- Total Baths:
- 3
- Sq. Ft. (Total):
- 1592
- Tax Year:
- 2025
- Taxes:
- $6, 444
- Association Fees:
Move right into this like-new, meticulously maintained 3-bed, 3-bath Colonial nestled in one of Fairfax’s most desirable neighborhoods. From a welcoming covered front porch to a spacious back deck perfect for relaxing or entertaining, this home truly has it all. A 2-car attached garage & numerous quality upgrades add to its appeal. Inside, the large kitchen stands out with stainless steel appliances, beautiful cabinetry, a generous center island, and a convenient walk-in pantry. The open layout flows seamlessly into the spacious living and dining areas, where sliding glass doors lead out to the back deck overlooking the private yard. The 1st floor also features a stylish half bath with tile flooring and a large tiled mudroom off the garage complete with a walk-in coat closet. Upstairs, the expansive primary suite includes a walk-in closet and a gorgeous en suite bath. Two additional bedrooms each offer ample closet space, and the upper level also features a bright full bath with tile flooring and a lovely transom window. The full basement offers great potential to finish for additional living space and currently provides laundry, storage, and direct stairway access to the garage. Situated on a fantastic lot with picturesque country views, this property also enjoys access to the river & direct access to nearly 12 acres of common land. Conveniently located just 30 minutes to Burlington, this stunning home combines quality, comfort, and convenience--an absolute must-see!
Interior Features
- # Of Stories:
- 2
- Sq. Ft. (Total):
- 1592
- Sq. Ft. (Above Ground):
- 1592
- Sq. Ft. (Below Ground):
- 0
- Sq. Ft. Unfinished:
- 780
- Rooms:
- 6
- Bedrooms:
- 3
- Baths:
- 3
- Interior Desc:
- Ceiling Fan, Dining Area, Kitchen Island, Laundry Hook-ups, Primary BR w/ BA, Natural Light, Walk-in Closet, Walk-in Pantry
- Appliances Included:
- Dishwasher, Dryer, Microwave, Gas Range, Refrigerator, Washer
- Flooring:
- Carpet, Hardwood, Tile
- Heating Cooling Fuel:
- Water Heater:
- Basement Desc:
- Concrete, Insulated, Interior Stairs, Unfinished, Interior Access
Exterior Features
- Style of Residence:
- Colonial
- House Color:
- Time Share:
- No
- Resort:
- Exterior Desc:
- Exterior Details:
- Deck, Covered Porch
- Amenities/Services:
- Land Desc.:
- Country Setting, Subdivision, Near Skiing, Neighborhood
- Suitable Land Usage:
- Roof Desc.:
- Architectural Shingle
- Driveway Desc.:
- Gravel
- Foundation Desc.:
- Poured Concrete
- Sewer Desc.:
- 1000 Gallon, Community, Leach Field Off-Site, Shared, Septic
- Garage/Parking:
- Yes
- Garage Spaces:
- 2
- Road Frontage:
- 0
Other Information
- List Date:
- 2025-10-08
- Last Updated:


