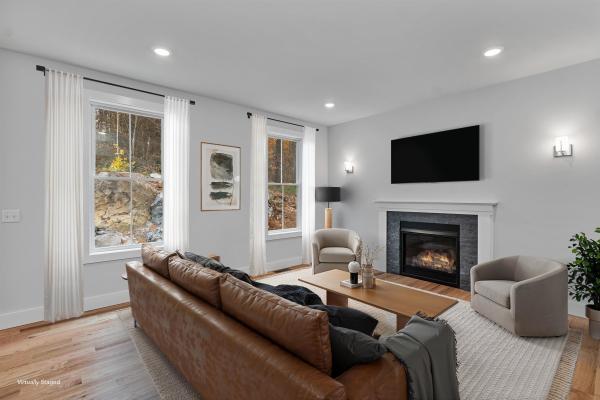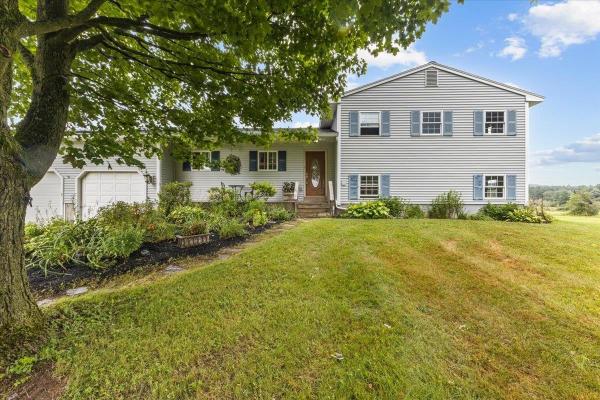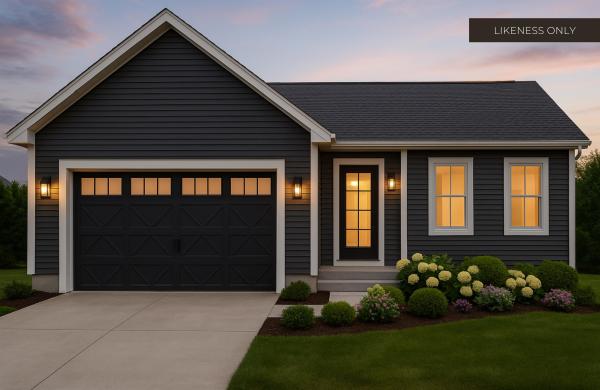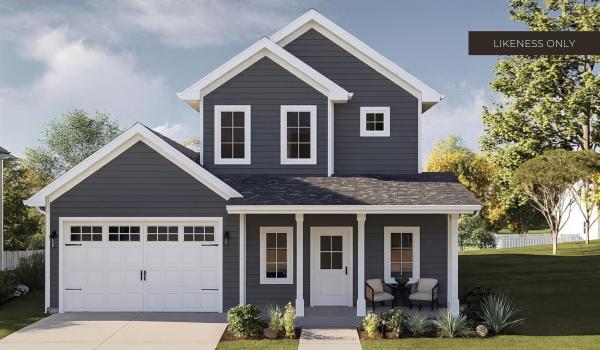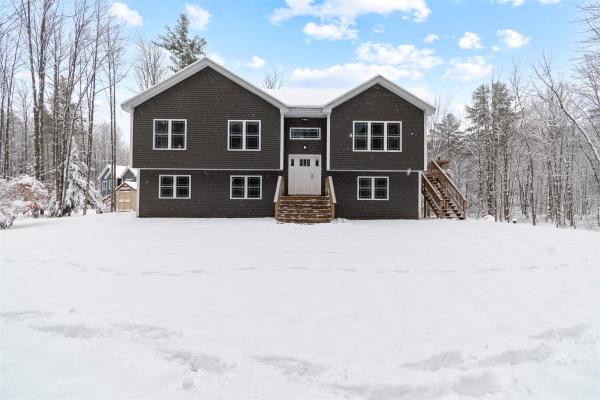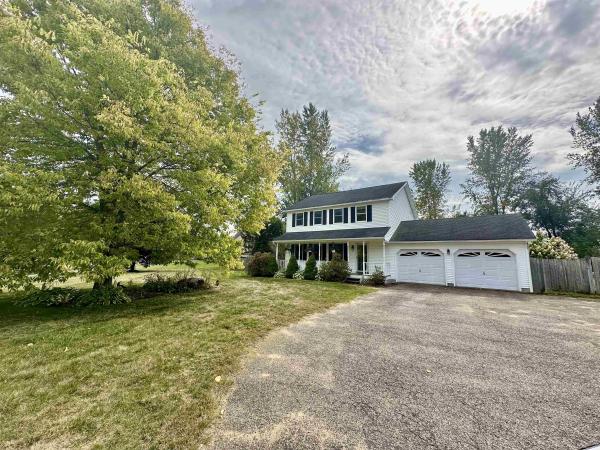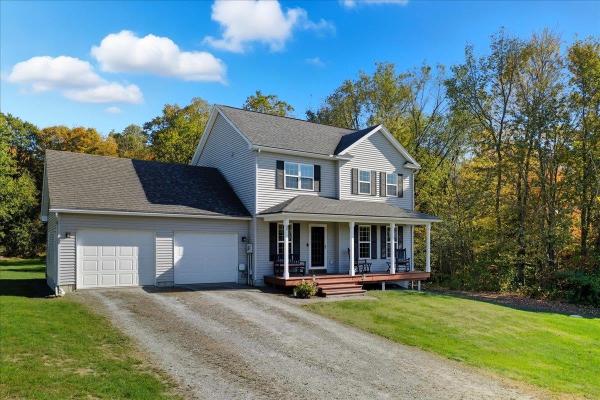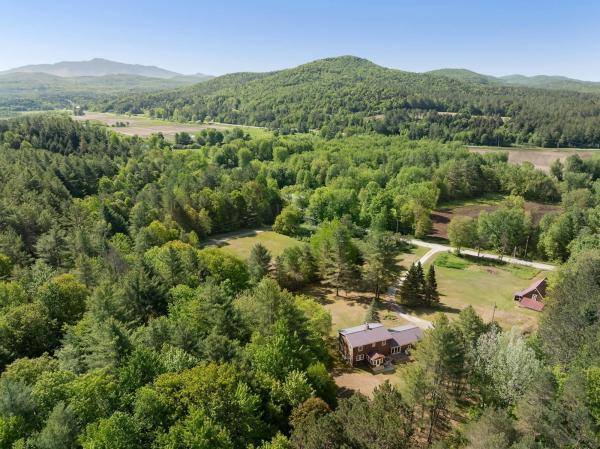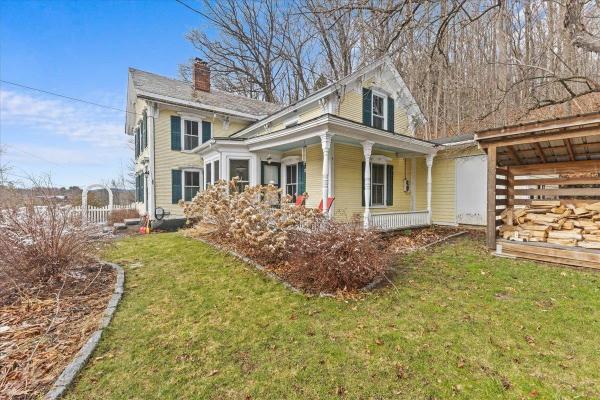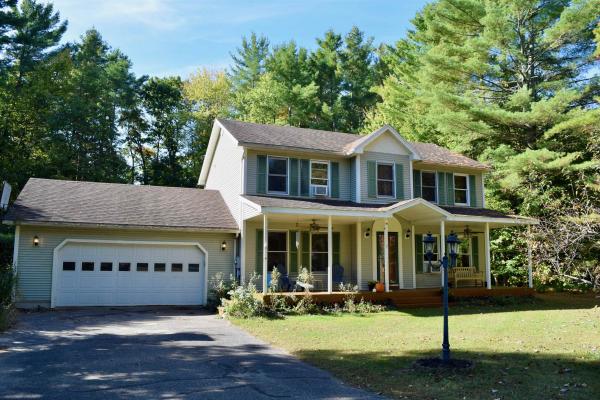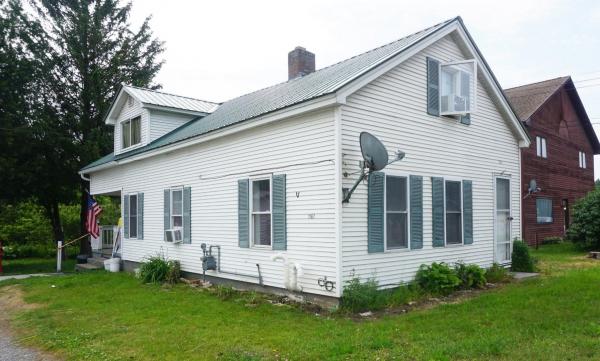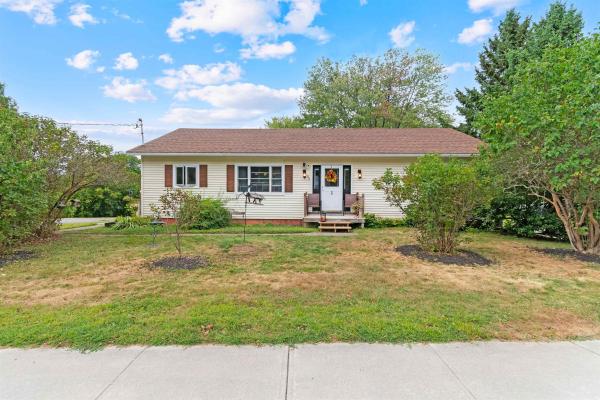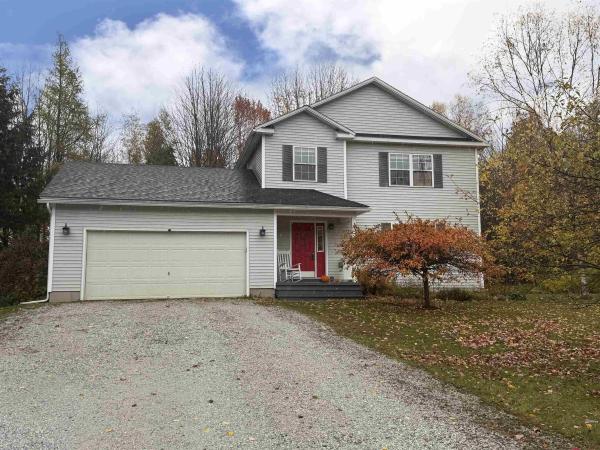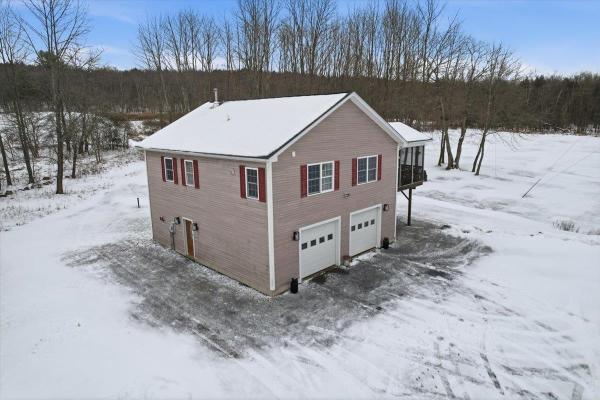Be the first to call this brand-new home yours! Located in the desirable Rosewood Lane neighborhood in Milton, this beautifully finished single-family home combines modern design, quality craftsmanship, and a peaceful setting—all just minutes from local amenities, schools, and I-89. With over 1,875 square feet of living space, you’ll love the bright, open layout featuring 9-foot ceilings on the main level and gorgeous oak flooring throughout the home. The spacious living room includes a cozy gas fireplace, while the kitchen offers a 6-foot island, walk-in pantry, and stainless steel appliances. The dining area features a glass door leading to the back deck and yard space, and off the entry, the office and half bathroom complete the first floor. Upstairs, you’ll find the laundry area, two nicely sized bedrooms, and a full bath, plus a stunning primary suite with cathedral ceilings, a walk-in closet, and a beautiful ¾ bath with double vanity. Additional highlights include forced hot air with central A/C, a whole-house air exchanger (HRV), and on-demand hot water. Set on a .66-acre lot within a small community featuring over 26 acres of shared conservation land and walking trails, this brand-new home is ready for its first owners to move in and enjoy!
A Homesteader’s Dream on 10.6 Acres! Stunning views, open pasture and a beautifully maintained home come together to offer the ultimate country lifestyle. The lot itself is truly special—dotted with mature trees, including apple trees, accented by a beautiful stone wall and featuring not just a koi pond with water feature but also a 10–12' pond once used to irrigate an extensive garden. It’s a landscape designed to be both functional and serene. The home has been thoughtfully updated with a long list of improvements, including brand-new appliances. Inside, you’ll find over 2,400 sq. ft. of finished living space across multiple levels. The open-concept main floor is filled with natural light, with vaulted ceilings, large windows, and a spacious kitchen that flows seamlessly into the living and dining areas. Step through sliding glass doors to a back deck with expansive views of your land—perfect for relaxing or entertaining. Upstairs offers three bright bedrooms and a full bath, while the lower level features a huge rec room, half bath, and both finished and unfinished spaces ready for a home office, gym, studio, or workshop. An oversized attached garage adds storage and convenience. Whether you dream of raising animals, reviving the gardens, or simply enjoying the quiet beauty of Vermont, this property offers endless possibilities. All just minutes from Fairfax Village and a short commute to Essex, St. Albans, and I-89—this is the rural retreat you've been waiting for!
Welcome to Rosewood Lane, featuring 7 building lots and over 26 acres of conservation land, including walking trails. Situated on a private gravel road, this small community offers the perfect blend of rural charm and modern convenience! Enjoy the proximity to Lake Arrowhead, Sand Bar and Niquette Bay State Parks, as well as other local amenities and easy interstate access. This to-be-built 1,450 square-foot home offers one level living on a .71-acre lot and with 2 beds, 2 baths! As you step inside, you’re welcomed with 9' ceilings throughout the main level, and off of the inviting foyer you’ll find the guest bedroom, with a full bath and a linen closet. Off the garage the spacious mudroom houses plenty of closet space and the laundry room. Opening into the main living area, you'll enjoy a spacious living room with large windows looking out to the back porch. The kitchen offers a 6' island and walk-in pantry, and the dining area is the perfect spot to enjoy meals with a door leading out to the back porch and yard. Off the kitchen and dining area you'll find the primary suite with a walk-in closet and a 3/4 en suite with double sinks. Each home in this neighborhood is equipped with public water, natural gas and a private conventional septic system.
Welcome to Rosewood Lane, featuring 7 building lots and over 26 acres of conservation land, including walking trails. Situated on a private gravel road, this small community offers the perfect blend of rural charm and modern convenience! Enjoy the proximity to Lake Arrowhead, Sand Bar and Niquette Bay State Parks, as well as other local amenities and easy interstate access. This to-be-built 1,425 square-foot home offers a compact but efficient floor plan with everything you need on a .72-acre lot. As you step inside, you’re welcomed with 9' ceilings throughout the main level, and a spacious mudroom to your left provides plenty of space for coats and shoes and connects to the 2-car garage. Tucked beyond, you’ll find a stackable laundry space as well as half bath. Opening into the main living area, you'll enjoy a cozy living room that flows seamlessly into the kitchen and dining areas. Off the dining area you'll find a sliding glass door leading to the backyard. Upstairs, two bedrooms share a jack and jill bath, and the primary suite features a walk-in closet and a 3/4 en suite with double sinks. Each home in this neighborhood is equipped with public water, natural gas and a private conventional septic system.
Tucked at the end of a dead-end road, this 3-bed, 2-bath raised ranch offers the best of both worlds—privacy and convenience. Located just minutes from the heart of Milton, the home sits on a spacious 1-acre lot surrounded by mature trees, creating a peaceful setting for everyday living. Inside, the open main level is filled with natural light and features a cozy sunroom overlooking the backyard. The recently updated main bathroom includes a washer and dryer for easy access. With two bedrooms and a home office on the main floor, the layout offers the option for single-level living. The lower level adds even more flexibility with a third bedroom, a ¾ bath, a large bonus room, and direct access to the two-car garage. Outside, the private backyard features an above-ground pool, raised garden beds, and two storage sheds for all your tools and toys. Just a short drive to schools, shopping, dining, and nature trails, this home offers space to grow and enjoy the outdoors, all in a neighborhood-like setting. Don't miss this opportunity to settle into this great property in Milton and schedule a viewing today!
Welcome home to this beautifully designed 3-bedroom, 3-bath raised ranch nestled on 1.17 private acres in Fairfax’s desirable Apple Tree neighborhood. Built in 2022, this modern home combines clean design, energy efficiency, and comfort throughout. Step inside to a bright open-concept main level featuring white shaker cabinetry, granite countertops, stainless steel appliances, and durable LVP flooring. The spacious layout flows effortlessly between the kitchen, dining, and living areas—perfect for everyday living or entertaining. Off the main level, sliding glass doors lead to a private deck overlooking a peaceful, wooded backyard. The primary suite offers a private ¾ bath, while two additional bedrooms and a full bath complete the main floor. The walkout lower level provides flexible space for a second living room, home gym, playroom, or office. You’ll also appreciate the attached two-car garage, mini-split cooling, propane heating, drilled well, and a septic system rated for four bedrooms—offering room to grow. Located just minutes from Fairfax village, St. Albans, and I-89, this home offers the best of both worlds: modern convenience and the serenity of country living. Move-in ready, modern, and set in one of Fairfax’s most loved neighborhoods—this home checks all the boxes. Showings begin 11/20
Located in Milton, this welcoming three-bedroom colonial offers a spacious wrap-around floor plan, a fenced backyard, and covered front and back porches that invite you to relax and enjoy the expansive yard. The bright kitchen, complete with stainless steel appliances and generous counter space, flows seamlessly into the dining room, while the large living room is filled with natural light from four windows. A convenient half bath is tucked just down the hall. Upstairs, you’ll find three generously sized bedrooms and two full baths, including a primary suite with its own ensuite. The partially finished basement provides built-in storage and flexible space ideal for a recreation room, home gym, or office. Outside, perennial gardens bloom throughout the seasons, and the backyard features storage sheds, a firepit, and a delightful clubhouse/swing set. Additional highlights include an attached two-car garage and plenty of room to spread out and enjoy.
Move right into this like-new, meticulously maintained 3-bed, 3-bath Colonial nestled in one of Fairfax’s most desirable neighborhoods. From a welcoming covered front porch to a spacious back deck perfect for relaxing or entertaining, this home truly has it all. A 2-car attached garage & numerous quality upgrades add to its appeal. Inside, the large kitchen stands out with stainless steel appliances, beautiful cabinetry, a generous center island, and a convenient walk-in pantry. The open layout flows seamlessly into the spacious living and dining areas, where sliding glass doors lead out to the back deck overlooking the private yard. The 1st floor also features a stylish half bath with tile flooring and a large tiled mudroom off the garage complete with a walk-in coat closet. Upstairs, the expansive primary suite includes a walk-in closet and a gorgeous en suite bath. Two additional bedrooms each offer ample closet space, and the upper level also features a bright full bath with tile flooring and a lovely transom window. The full basement offers great potential to finish for additional living space and currently provides laundry, storage, and direct stairway access to the garage. Situated on a fantastic lot with picturesque country views, this property also enjoys access to the river & direct access to nearly 12 acres of common land. Conveniently located just 30 minutes to Burlington, this stunning home combines quality, comfort, and convenience--an absolute must-see!
Homestead for sale! Private, spacious, tons of storage, room to grow, metal roof! You're less than 10 minutes from Fairfax and Cambridge, with Smugglers Notch resort nearby for early-season skiing. It's the rare find offering both seclusion and accessibility as the seasons change. The home welcomes you with warm hardwood floors and a cozy wood stove against brick hearth in the kitchen. A sun-filled sunroom captures the fall light and connects to the attached garage, while the back deck offers multiple vantage points to watch the leaves turn and wildlife prepare for winter. Three bedrooms and a jack and jill style full bath are on the second floor; a large closet off the landing offers expansion potential for another bathroom. The full basement is partially finished, providing additional living space and functional storage. This remarkable property sits peacefully across the field from the Lamoille River, Vermont's beloved waterway, where fall foliage reflects off the river in a spectacular display of autumn color. Year-round paved road access means you'll never miss a single golden October day—a true luxury in Vermont's mountains. The Crown Jewel: A Timber-Framed Horse Barn! The magnificent 2006 custom timber-framed barn features its own electric meter and water supply—perfect for storing your mountain bikes after leaf-peeping rides, housing your winter toys before the snow flies, or creating the workshop you've always dreamed of.
Home is NOT located in a flood zone. Nestled on 3.5 wooded acres, this charming 1869 Vermont farmhouse sits directly across from the Lamoille River and the Fairfax Hydro Falls, where the soothing rush of water sets the soundtrack to everyday life. Offering nearly 2,665 sq. ft. of living space with four bedrooms and three baths, the home gracefully blends timeless character, wood floors, period trim, slate roof with comfort and versatility. Mornings begin with coffee in a sunny breakfast nook while you watch the river sparkle across the way, the steady voice of the falls drifting through open windows. Sunlight pours across the wood flooring, creating a warm, inviting atmosphere. The flexible layout offers spaces for quiet reading, working from home, formal dining, or gathering in the expansive living room, where a beautiful fireplace anchors the space and adds evening ambiance on cooler nights. Upstairs, the primary suite is a private retreat with walk-in closet, ¾ bath, and windows that primarily overlook the river. Outdoors, a fenced yard provides room to roam beneath shady trees, while a detached two-car garage and workshop/shed supports hobbies and storage. At sunset, sit on the porch as golden light settles over the river, the air filled with the calming rush of the falls and the gentle rhythm of Vermont’s seasons.
Welcome home to this beautiful 3-bedroom, 2.5-bath Colonial nestled in a nice little neighborhood. Step inside to find an inviting floor plan that blends comfort and functionality, featuring an updated kitchen perfect for cooking and entertaining. The spacious living and dining areas offer plenty of natural light, making it easy to gather with family and friends. The main level also includes a flexible bonus room — ideal for a home office, playroom, or creative space — offering the versatility every household needs. Upstairs, you’ll find a lovely primary suite complete with a walk-in closet and recently updated private bath, along with two additional bedrooms and a full bath. The basement expands your living options with a partially finished basement — more than half is finished, offering space for a family room, game room, or home gym, while the remaining portion provides ample storage and utility space. New boiler. Outside, enjoy the large back deck overlooking a great yard — ideal for summer barbecues, playtime, or relaxing by the above-ground pool. Conveniently located close to schools, shops, and local amenities, this home combines small-town charm with easy access to nearby commuting routes. A wonderful opportunity to make Milton your home! Showings begin on Friday 10/10/2025.
Prime Investment & Development Opportunity. 14 acres in the heart of Georgia with extensive frontage on Highbridge Road and a secondary connection to Ethan Allen Highway. This property is ideally positioned for a range of potential future use including commercial, professional office space, or a mixed-use structure with residential units above. Soils have been tested and an engineering report is available, providing a strong foundation for development planning. Also included is a three-bedroom farmhouse with detached garage, currently rented for steady income. The home offers flexibility as an interim rental, owner-occupied residence, or part of a larger investment plan. With income in place, excellent road access, and clear development potential, this property presents an exceptional opportunity for builders, developers, or investors looking for immediate returns and long-term growth.
Welcome to 52 Maplewood, a well-maintained ranch in one of Milton’s most desirable neighborhoods with seasonal views of Lake Arrowhead. This home offers the ease of single-level living with the added flexibility of a finished basement, all set on a generous sized lot. Inside, a spacious entryway provides a warm welcome and practical storage. The bright living room flows into a sunny bonus room—perfect for relaxing or entertaining. The large kitchen features a breakfast bar with seating and opens to a generous dining area. The main level includes two well-sized bedrooms, including a primary suite with direct deck access to sip your morning coffee and take in the view. A second full bath completes the upstairs layout. Downstairs, the finished basement offers a third bedroom, additional bonus rooms ideal for office or rec space, brand-new carpet, and plenty of storage. Recent updates include fresh paint and new flooring in several areas. Outside, enjoy a spacious yard for play and gardening, a large shed, and under-deck storage for tools and equipment. Located on a quiet, sought-after street with easy access to local amenities and recreation, this home blends comfort, functionality, and natural beauty in one inviting package. Less than 5 min from center of Milton, along with access to Westford and Georgia, this home offers convenience with a sense of community.
BACK ON THE MARKET THOUGH NO FAULT OF THE HOME! The previous buyer’s home-sale contingency fell through, giving new buyers a great opportunity. This beautifully maintained 3-bedroom, 2.5-bath colonial sits on a peaceful 0.93-acre lot in a small, seven-home cul-de-sac — offering both comfort and privacy in a country setting. Step inside to find a spacious kitchen with a large island, pantry, and stainless steel appliances, perfect for both cooking and entertaining. The open layout flows easily into the dining and living areas, creating a warm and inviting atmosphere. Convenient half bath on the first floor. Upstairs, the primary bedroom features an en suite bath, and you’ll find two additional bedrooms plus a full bath — providing space for family, guests, or a home office. A full basement offers ample storage space and a dedicated laundry area, adding even more functionality to the home. Outside, enjoy the attached two-car garage, patio, raised garden beds, perennial flowers, and even a couple of apple trees — the perfect backdrop for Vermont’s changing seasons. A storage shed adds extra convenience for tools and outdoor gear. Nestled in the heart of Fairfax, this home offers the ideal balance of country lifestyle and modern comfort, just minutes from local amenities and an easy commute to Burlington or St. Albans.
Welcome to this charming 3-bedroom, 1.75-bath raised ranch tucked away in a quiet neighborhood. The main level features an inviting open layout with a kitchen/dining area that flows seamlessly into the bright living room, along with two bedrooms and a full bath. Downstairs offers even more living space with a third bedroom, a ¾ bath, laundry and a versatile bonus room—perfect for a home office, gym, theater, or playroom. Set on a level half-acre lot, this property offers plenty of space for outdoor enjoyment. A partially fenced backyard abuts a wooded area, creating privacy and a peaceful backdrop. Relax on the covered porch or entertain on the open deck while soaking up the sun. A detached garage and shed provide additional convenience and storage options. Located just outside the town center and schools, and only 30 minutes to Burlington or 20 minutes to St. Albans, this home offers both tranquility and easy access to everyday amenities.
Set on more than 3 acres of open and wooded land, this cozy 2-bedroom, 1-bath home offers comfort, privacy, and flexibility. A brand-new roof installed in 2024 adds peace of mind. Located in a quiet neighborhood surrounded by quality homes and open natural surroundings, it offers a peaceful country feel while still being part of a welcoming community. A standout feature is the expansive lower-level garage with radiant heat and three overhead doors—perfect for multiple vehicles, equipment, hobbies, or future finished space. Whether you need room for storage, recreational gear, or workshop needs, the layout supports it. Upstairs, the bright main level features an open and inviting living area with engineered hardwood flooring throughout and soft carpeting on the stairs and bedrooms. The eat-in kitchen includes a farmhouse sink, plenty of cabinetry, and space for a full dining setup, making everyday living functional and welcoming. Step outside to the screened porch overlooking the deep, private backyard—ideal for relaxing with morning coffee or unwinding in the evening. With acreage to explore or expand on, thoughtful updates, and a versatile layout, this home is a rare opportunity to enjoy Vermont living with room to grow and make it your own.
© 2025 Northern New England Real Estate Network, Inc. All rights reserved. This information is deemed reliable but not guaranteed. The data relating to real estate for sale on this web site comes in part from the IDX Program of NNEREN. Subject to errors, omissions, prior sale, change or withdrawal without notice.


