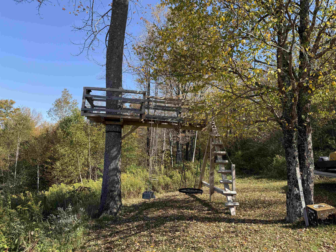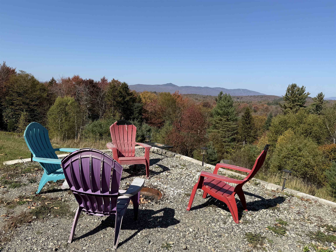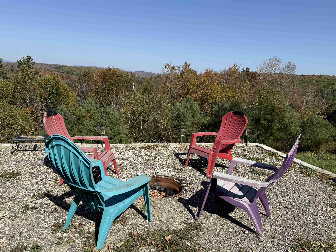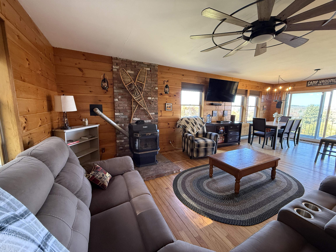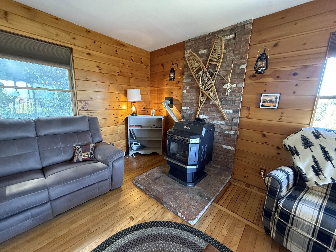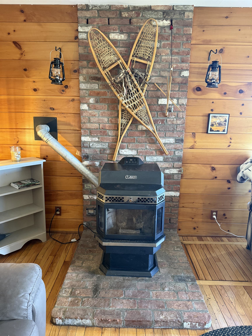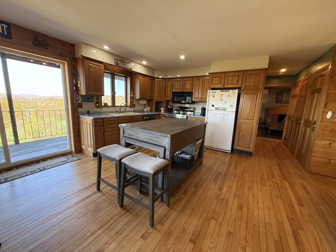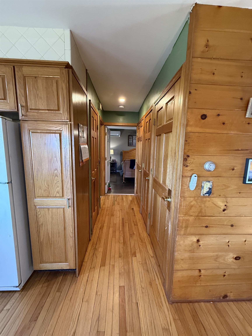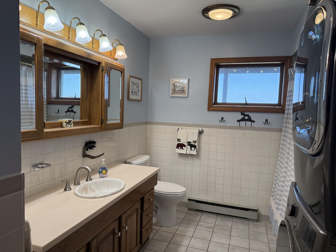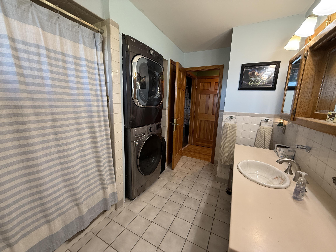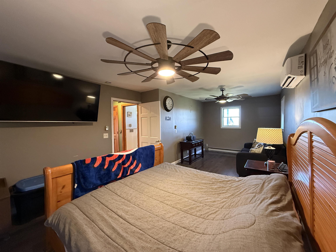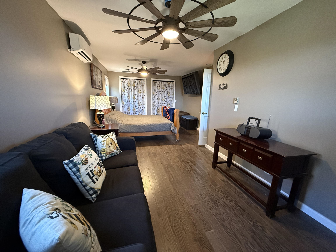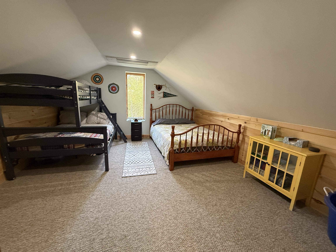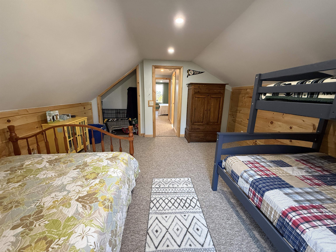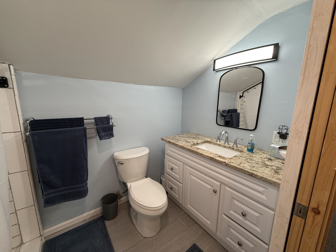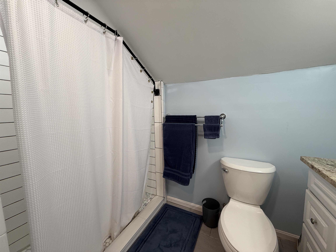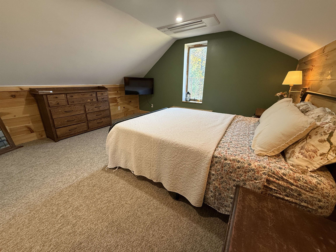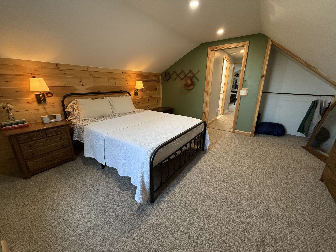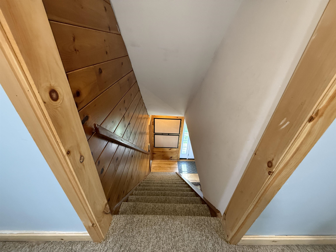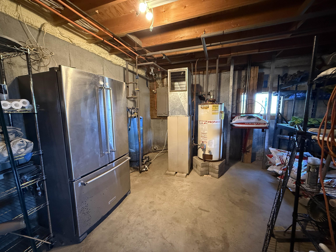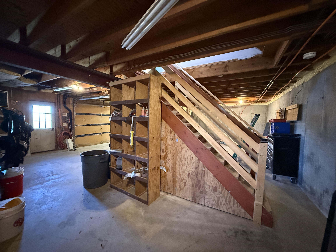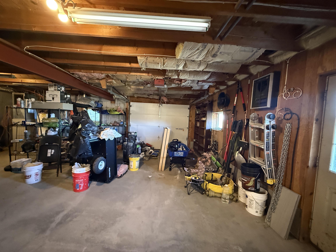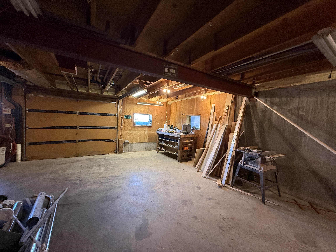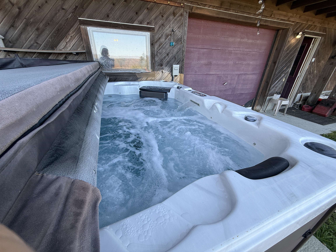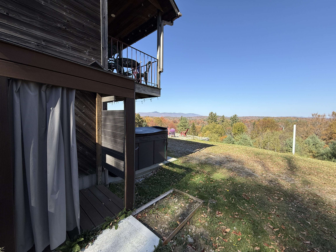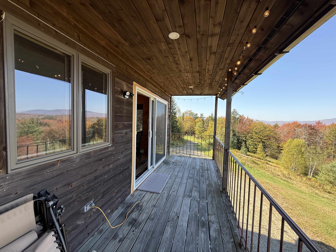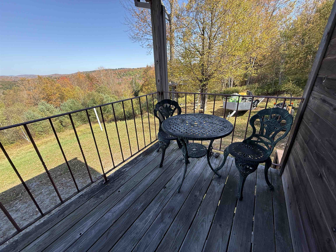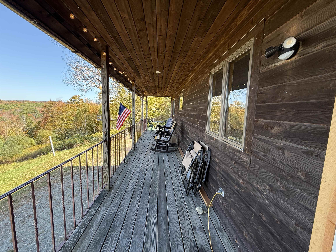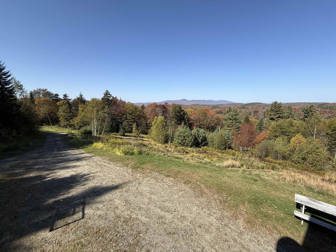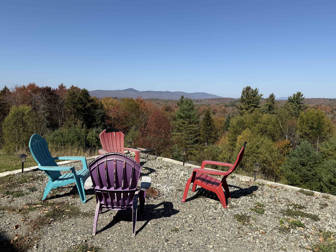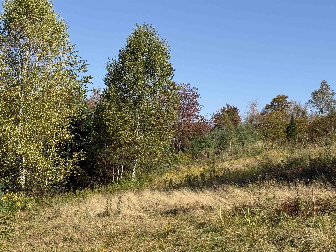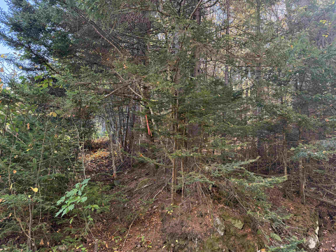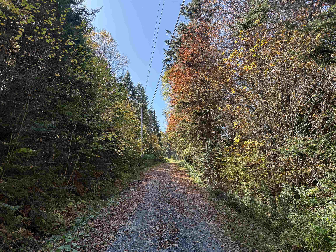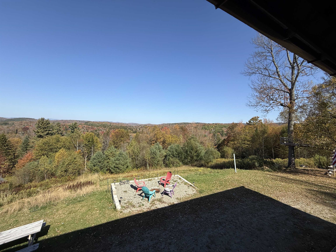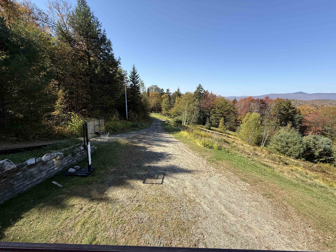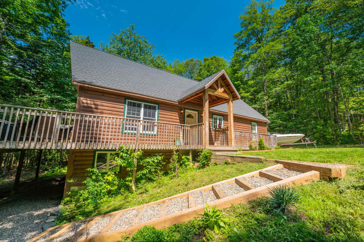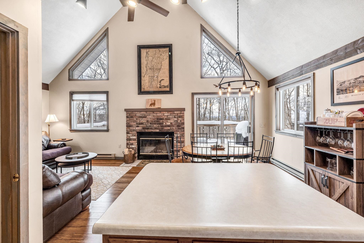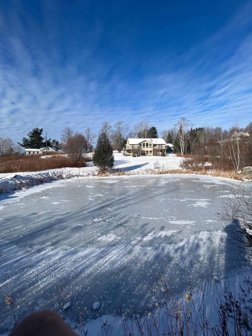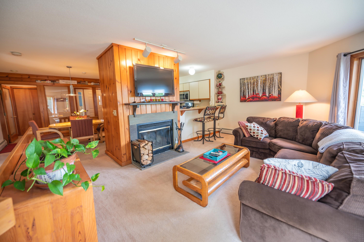1 of 41
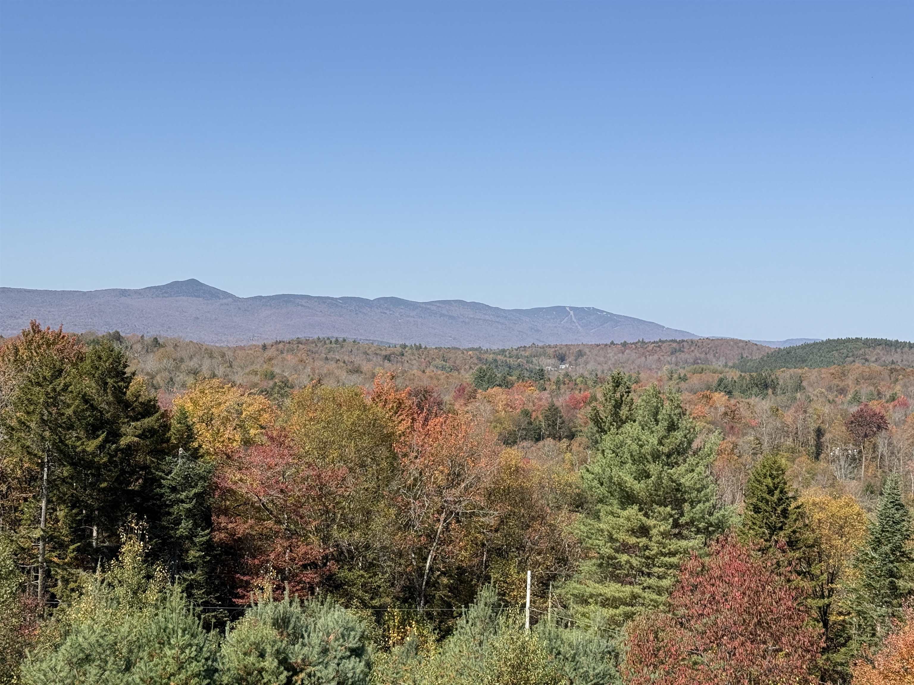
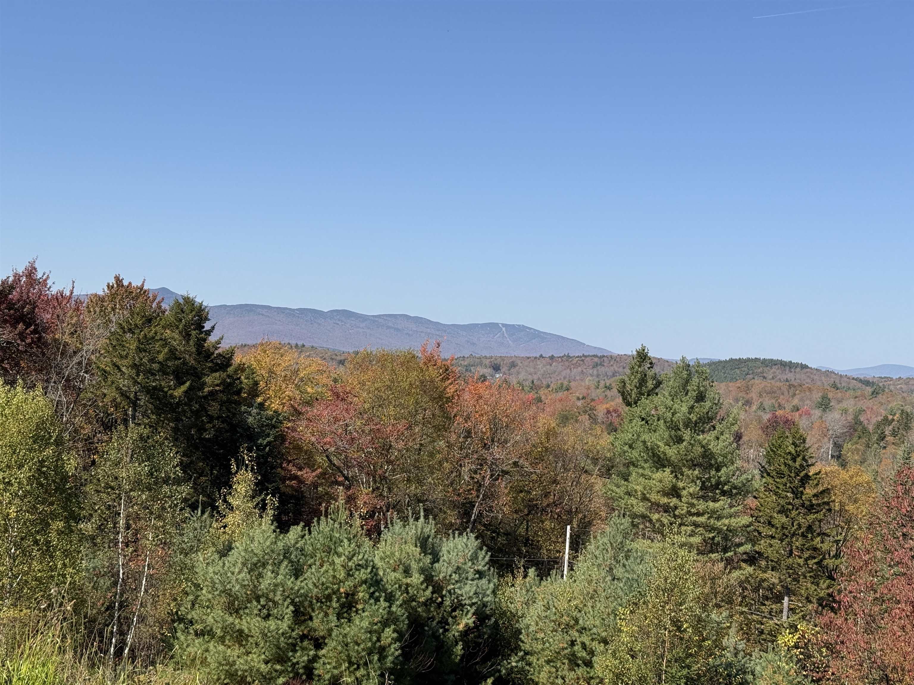
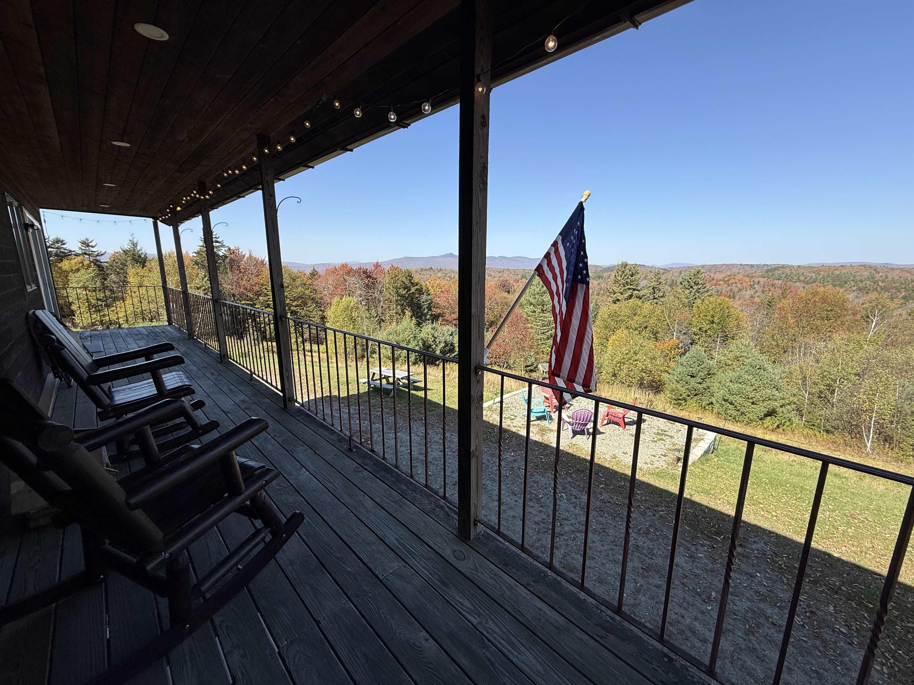
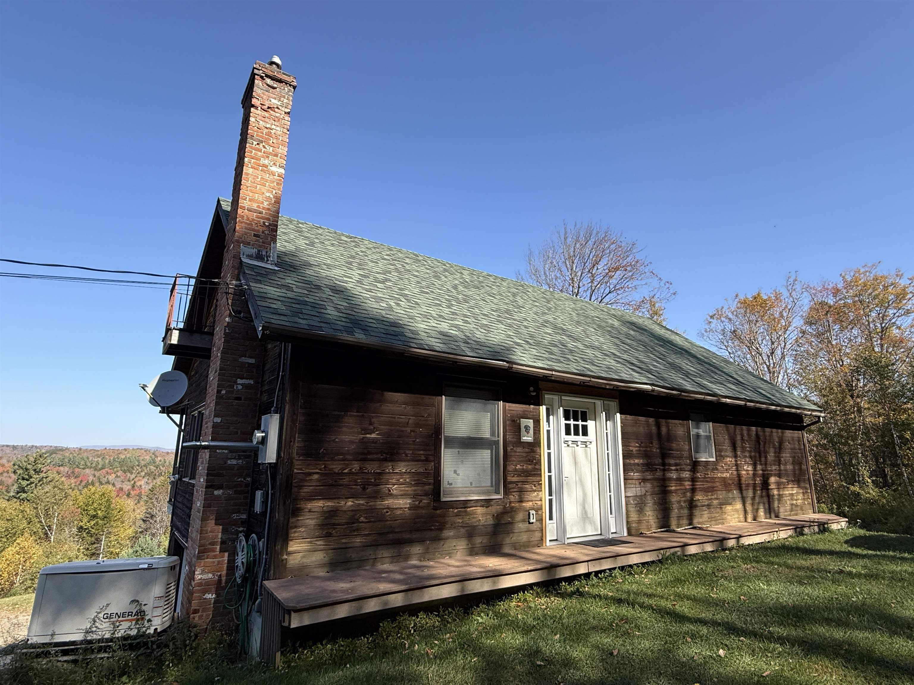
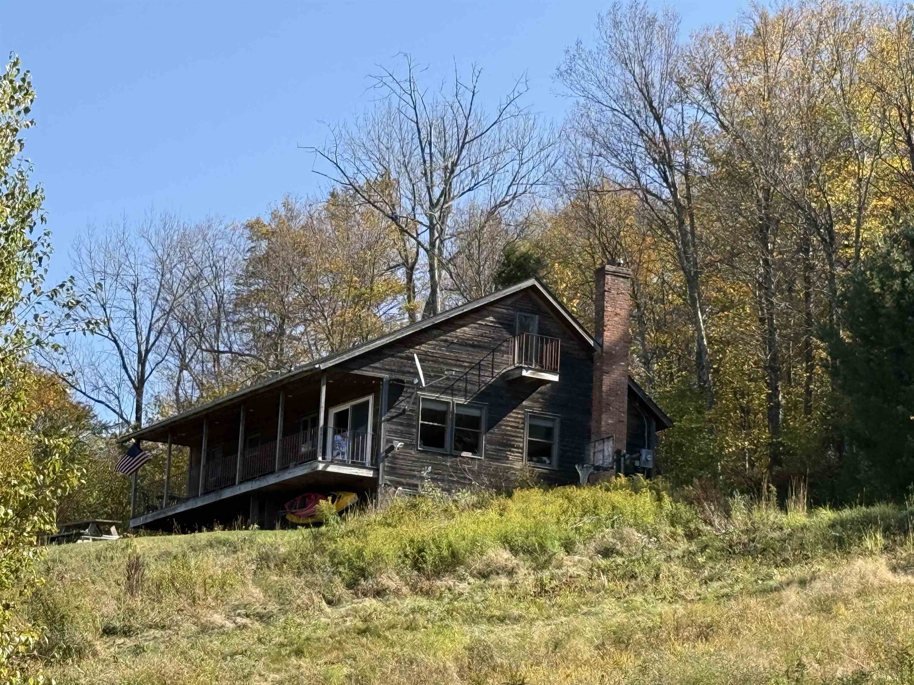
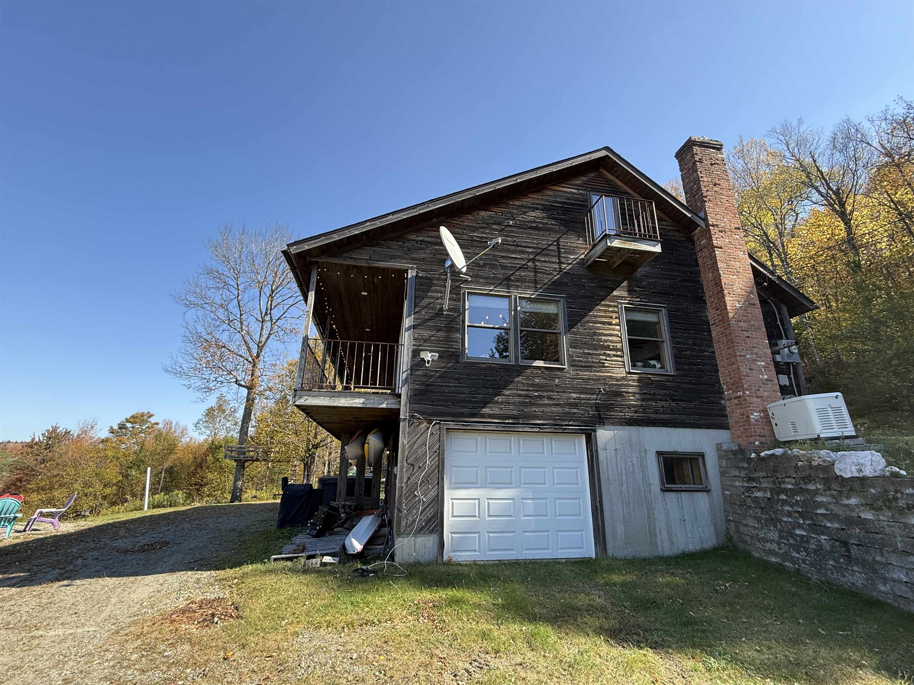
General Property Information
- Property Status:
- Active
- Price:
- $474, 900
- Assessed:
- $0
- Assessed Year:
- County:
- VT-Windham
- Acres:
- 7.10
- Property Type:
- Single Family
- Year Built:
- 1992
- Agency/Brokerage:
- Monique White
Deerfield Valley Real Estate - Bedrooms:
- 3
- Total Baths:
- 2
- Sq. Ft. (Total):
- 1920
- Tax Year:
- 2025
- Taxes:
- $6, 029
- Association Fees:
Vermont mountain getaway perched on a private parcel at the end of a quiet country road, this charming mountain retreat offers sweeping long-range views spanning from the Green Mountains within the National Forest north to Mount Snow and east toward neighboring Marlboro. Enjoy breathtaking sunsets from the covered front porch or relax in the outdoor hot tub surrounded by nature. Inside, the open-concept floor plan features a cozy living area with a pellet stove and a convenient lift system for easy refilling from the lower level. The main floor offers a primary bedroom, a full bath with laundry, and a spacious mudroom. Upstairs are two additional bedrooms and a second bath, providing comfortable space for family or guests. The walkout lower level includes utilities and garage space for two vehicles, with potential to finish into a family or recreation room. Outdoor highlights include a firepit seating area and a raised platform treestand—perfect for peaceful moments or enjoying the scenery. Conveniently located just minutes from Wilmington for shopping and dining, Lake Raponda for swimming, and Molly Stark State Park for hiking. Being sold mostly furnished, this is a ready-to-enjoy Vermont getaway.
Interior Features
- # Of Stories:
- 1.5
- Sq. Ft. (Total):
- 1920
- Sq. Ft. (Above Ground):
- 1920
- Sq. Ft. (Below Ground):
- 0
- Sq. Ft. Unfinished:
- 1120
- Rooms:
- 7
- Bedrooms:
- 3
- Baths:
- 2
- Interior Desc:
- Ceiling Fan, Dining Area, Kitchen/Dining, Living/Dining, Natural Woodwork, 1st Floor Laundry
- Appliances Included:
- Dishwasher, Dryer, Electric Range, Refrigerator, Washer
- Flooring:
- Carpet, Hardwood, Tile
- Heating Cooling Fuel:
- Water Heater:
- Basement Desc:
- Concrete, Concrete Floor, Full, Interior Stairs, Unfinished, Walkout
Exterior Features
- Style of Residence:
- Cape
- House Color:
- Brown
- Time Share:
- No
- Resort:
- Exterior Desc:
- Exterior Details:
- Hot Tub, Covered Porch
- Amenities/Services:
- Land Desc.:
- Country Setting, Mountain View, Sloping, Subdivision, View, Wooded, Rural
- Suitable Land Usage:
- Roof Desc.:
- Asphalt Shingle
- Driveway Desc.:
- Dirt, Gravel
- Foundation Desc.:
- Concrete
- Sewer Desc.:
- Concrete
- Garage/Parking:
- Yes
- Garage Spaces:
- 1
- Road Frontage:
- 200
Other Information
- List Date:
- 2025-10-08
- Last Updated:


