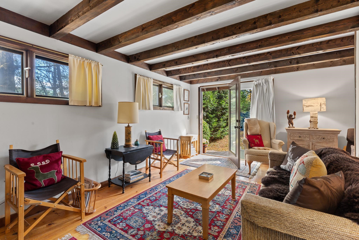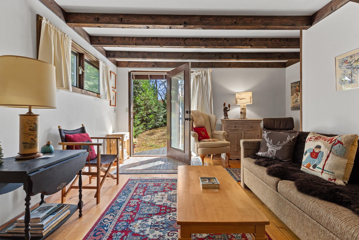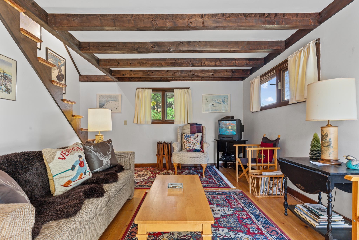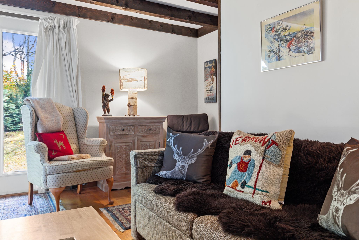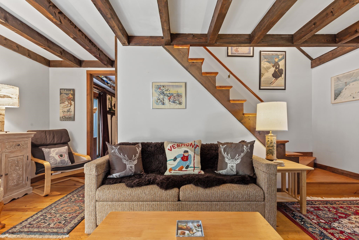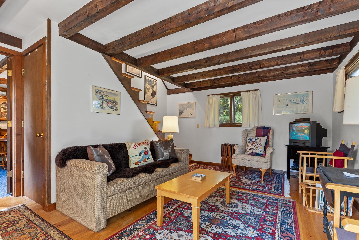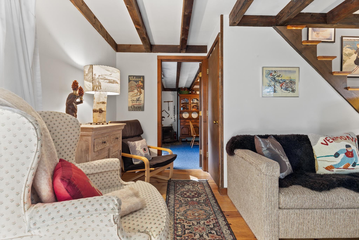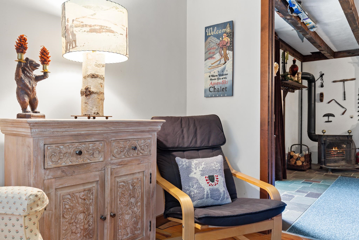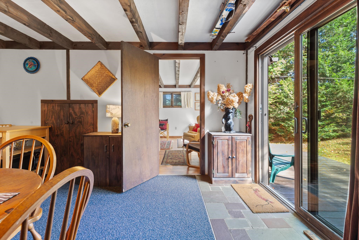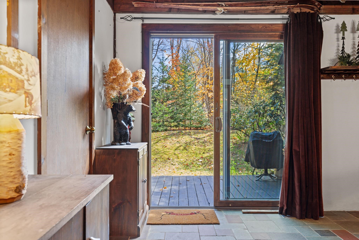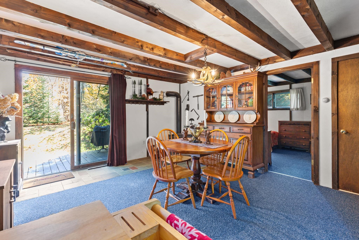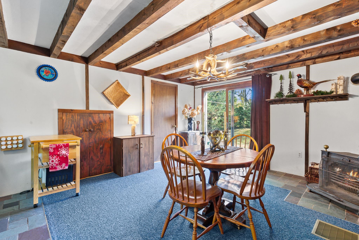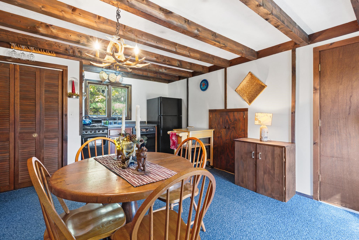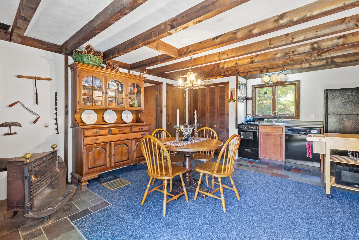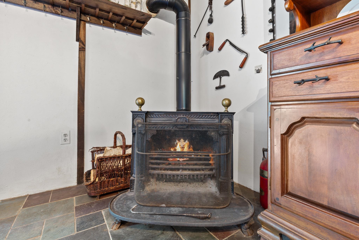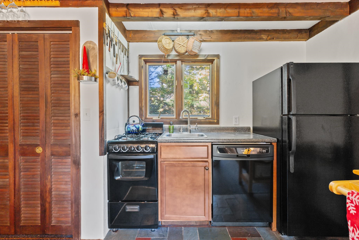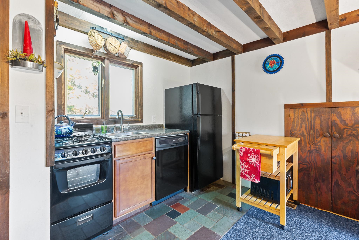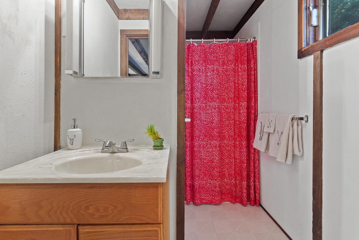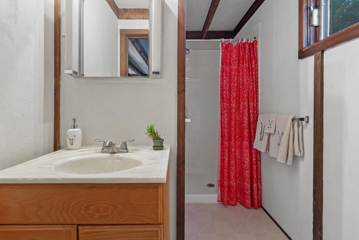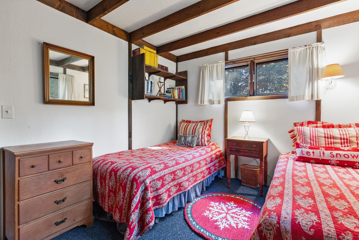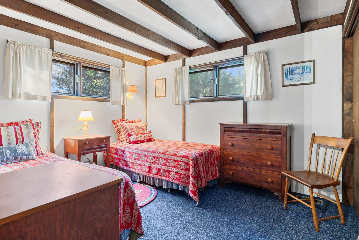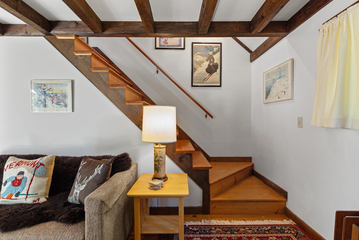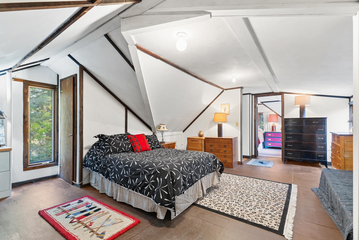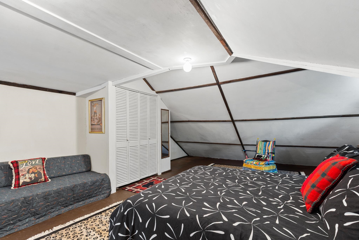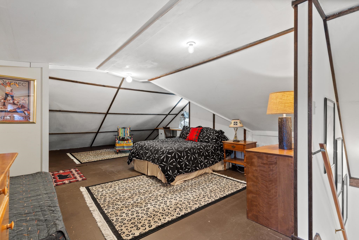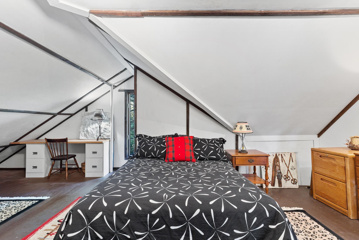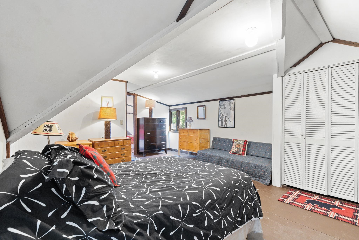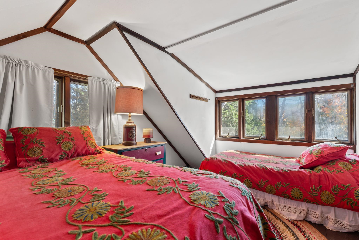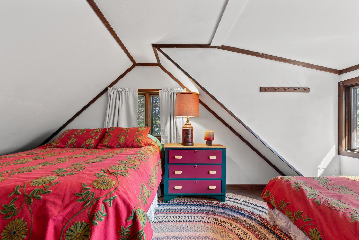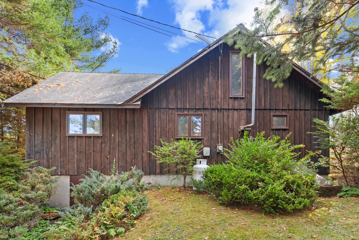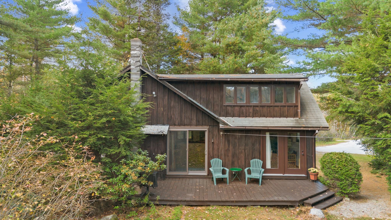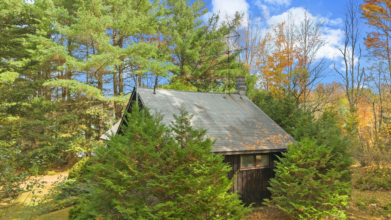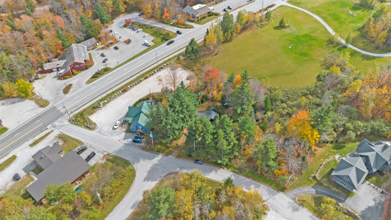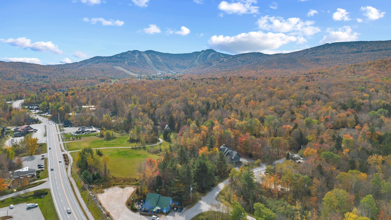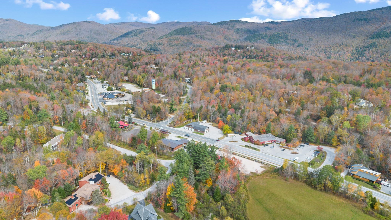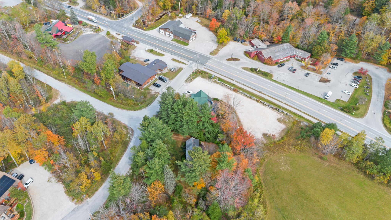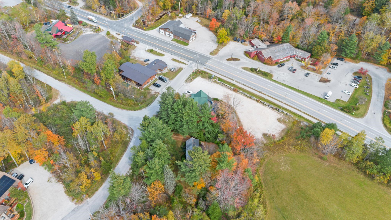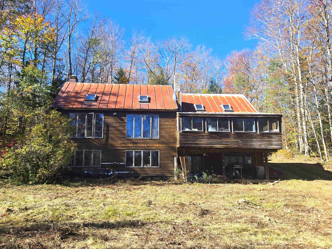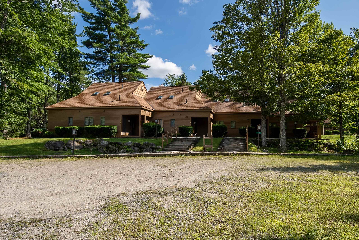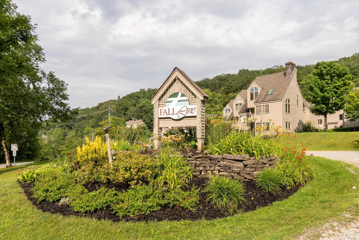1 of 43
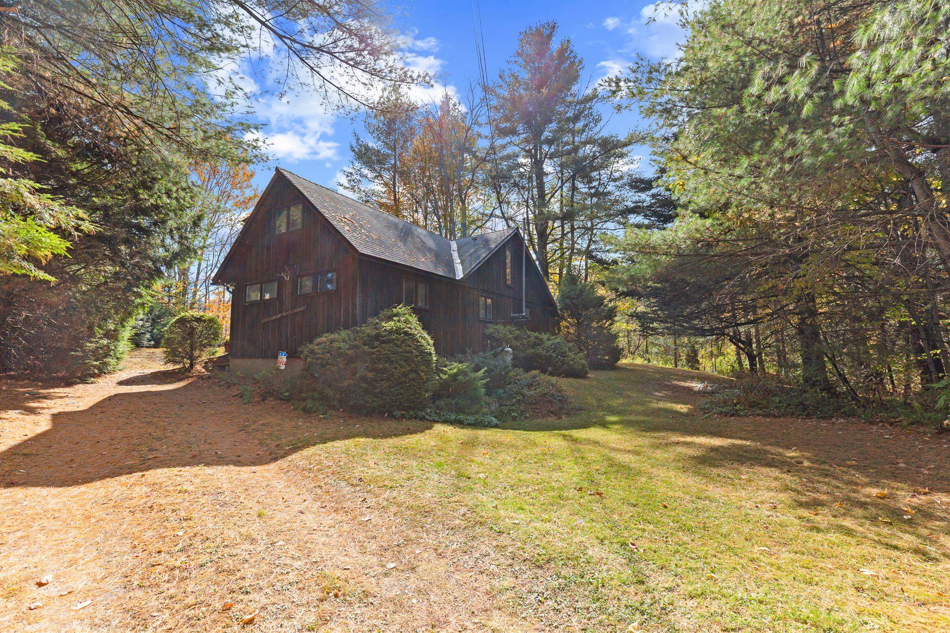
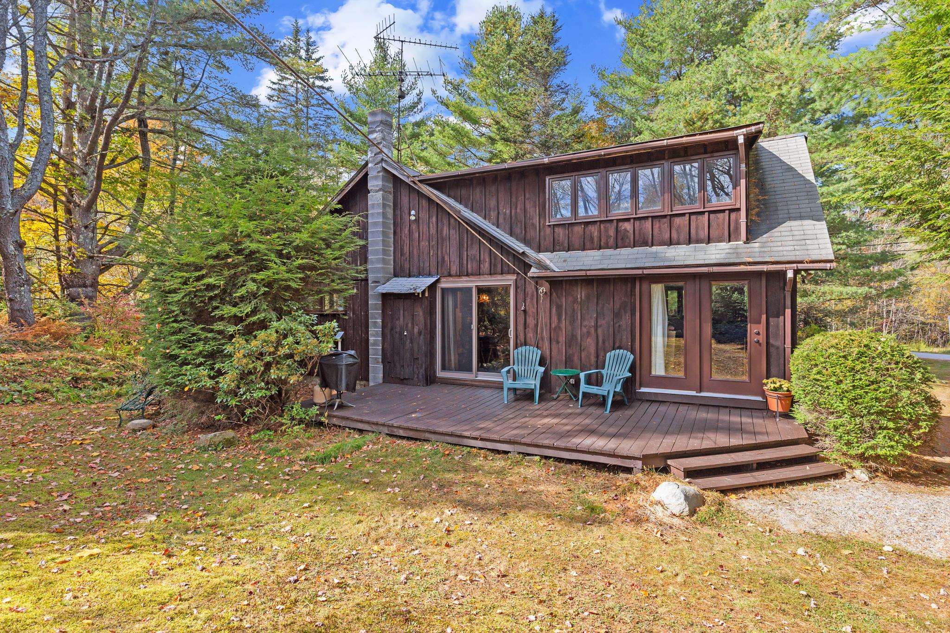
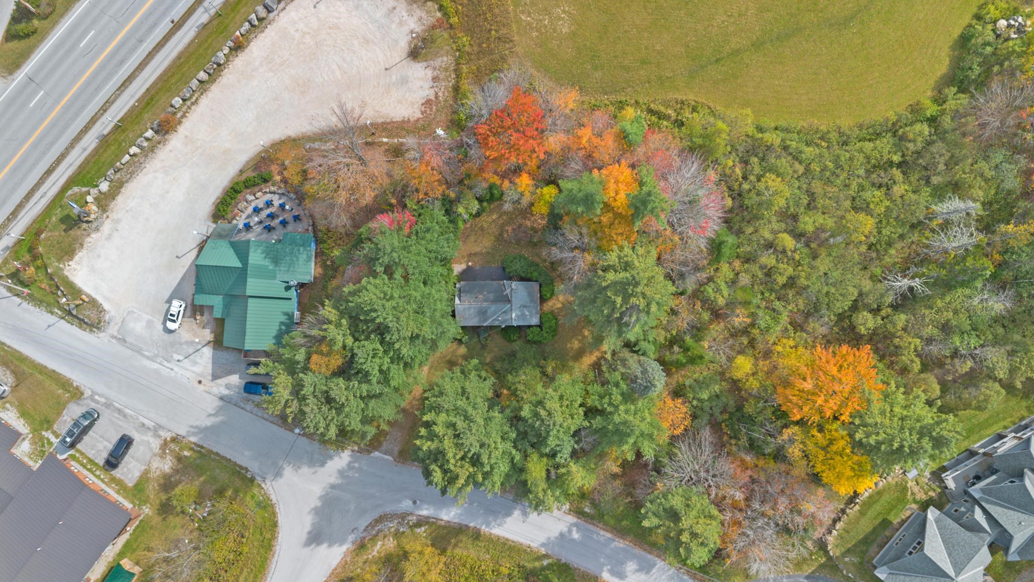
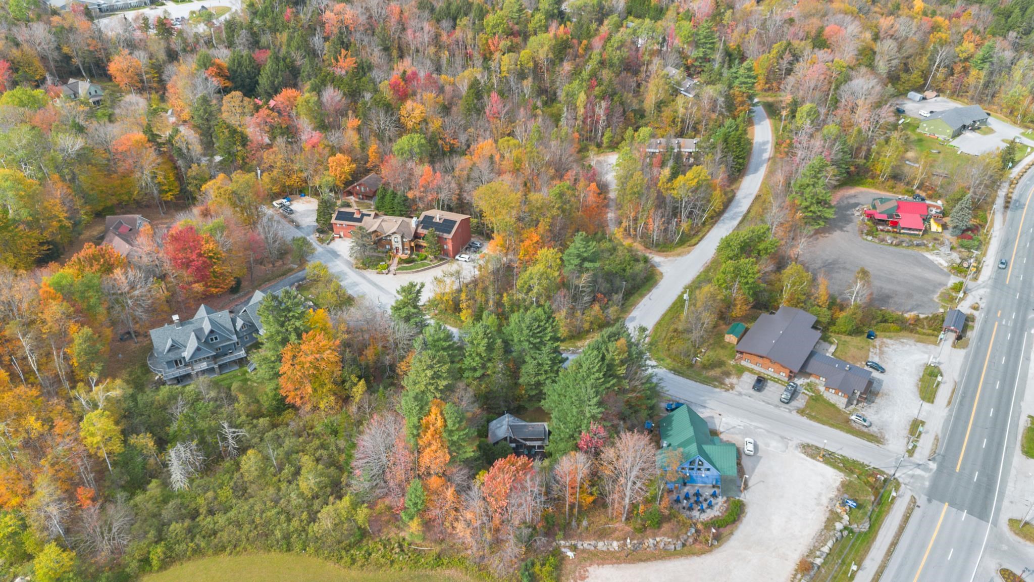
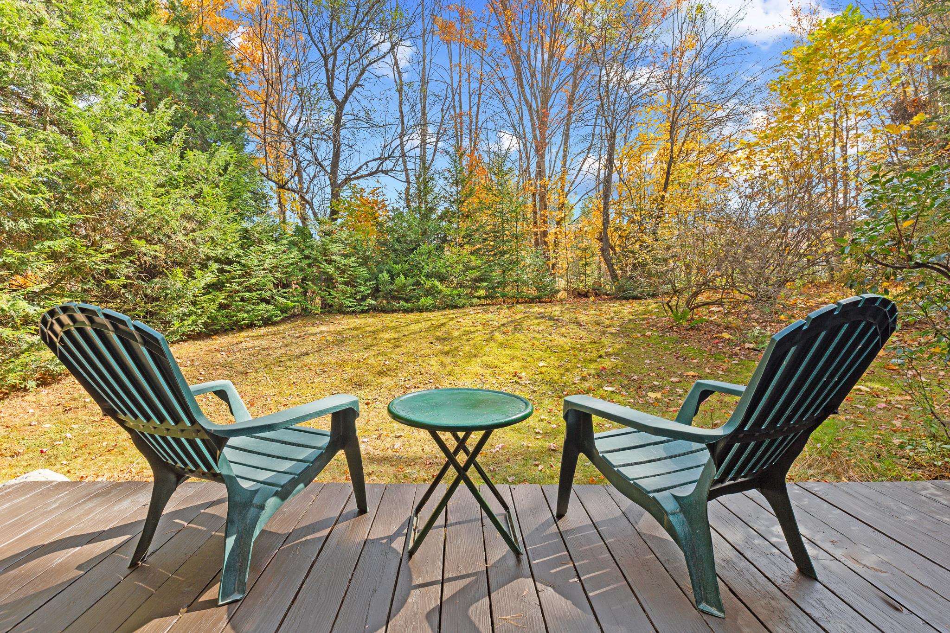
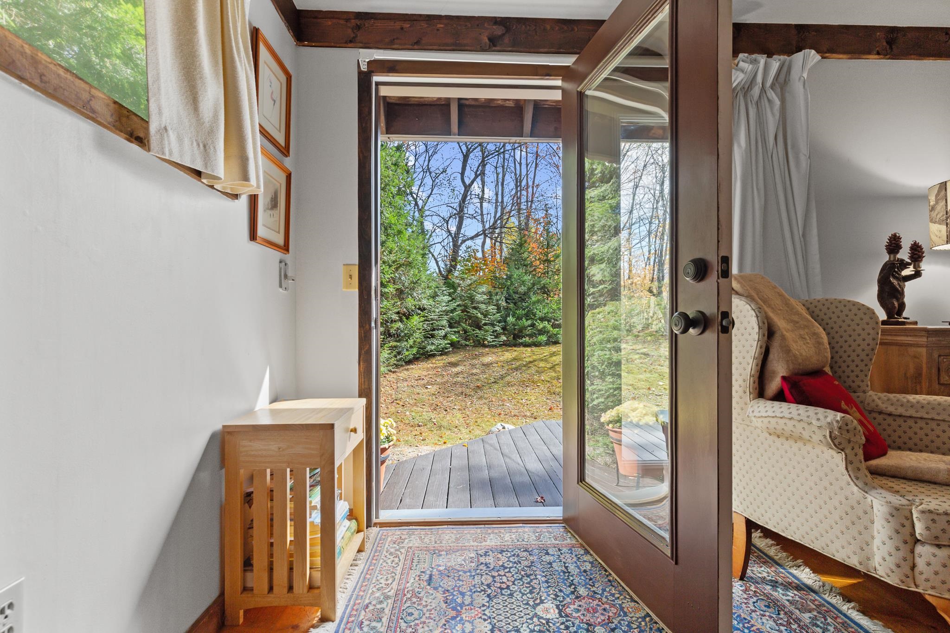
General Property Information
- Property Status:
- Active
- Price:
- $698, 000
- Assessed:
- $0
- Assessed Year:
- County:
- VT-Rutland
- Acres:
- 0.50
- Property Type:
- Single Family
- Year Built:
- 1975
- Agency/Brokerage:
- Michelle Lord
Ski Country Real Estate - Bedrooms:
- 1
- Total Baths:
- 1
- Sq. Ft. (Total):
- 1350
- Tax Year:
- 2025
- Taxes:
- $4, 936
- Association Fees:
CALLING ALL INVESTORS! Connect to town sewer and drill a well then you will have a 3 bedroom home centrally located in Killington. Surround yourself with mountain charm and tranquil scenery at this inviting single family home located just steps away from Killingtons nightlife! Walk to dinner, the market , or to dance the night away at one of the local nightclubs. Don't feel like parking when you get to the slopes? No problem, the local bus will take you right to the lodge of your choice picking you up just steps away. Beautifully sited on a .50 acre lot, this residence offers a unique blend of privacy and space. The setting delivers an unmatched sense of seclusion, allowing you to unwind in total privacy after a day of adventure. Whether you envision cozy evenings by a firepit, afternoon bbqs on the back deck or morning coffee on your own quiet parcel, this property offers endless opportunities for relaxation and rejuvenation. With so many new and exciting projects coming into Killington, now is the time to buy! Whether you see yourself here as a seasonal getaway or a tranquil year-round escape, 57 Miller Brook Road is ready to welcome you. Schedule your private tour today to experience the possibilities for yourself.
Interior Features
- # Of Stories:
- 2
- Sq. Ft. (Total):
- 1350
- Sq. Ft. (Above Ground):
- 1350
- Sq. Ft. (Below Ground):
- 0
- Sq. Ft. Unfinished:
- 0
- Rooms:
- 4
- Bedrooms:
- 1
- Baths:
- 1
- Interior Desc:
- Furnished, Kitchen/Dining, Natural Light
- Appliances Included:
- Dishwasher, Microwave, Refrigerator, Gas Stove, Propane Water Heater
- Flooring:
- Carpet, Slate/Stone, Vinyl, Wood
- Heating Cooling Fuel:
- Water Heater:
- Basement Desc:
- Exterior Access
Exterior Features
- Style of Residence:
- Cottage/Camp
- House Color:
- Time Share:
- No
- Resort:
- Exterior Desc:
- Exterior Details:
- Deck
- Amenities/Services:
- Land Desc.:
- Landscaped, Level, Mountain View, Stream, In Town, Near Golf Course, Near Paths, Near Shopping, Near Skiing, Near Snowmobile Trails, Near Public Transportatn, Near Railroad, Near Hospital, Near School(s)
- Suitable Land Usage:
- Roof Desc.:
- Asphalt Shingle
- Driveway Desc.:
- Other
- Foundation Desc.:
- Concrete
- Sewer Desc.:
- 1000 Gallon, Septic
- Garage/Parking:
- No
- Garage Spaces:
- 0
- Road Frontage:
- 0
Other Information
- List Date:
- 2025-10-09
- Last Updated:


