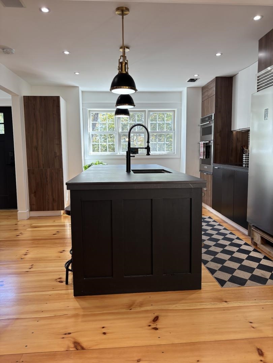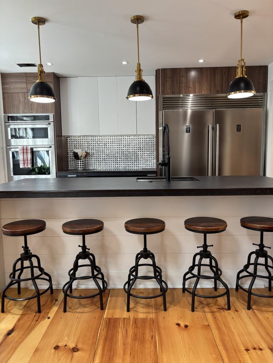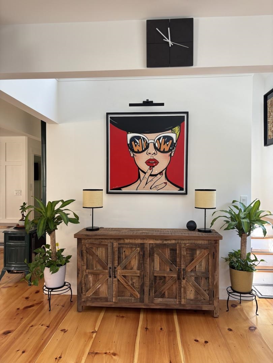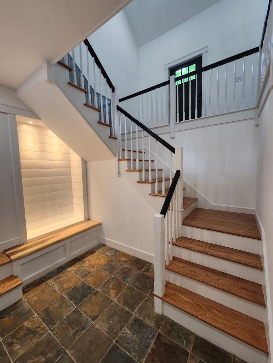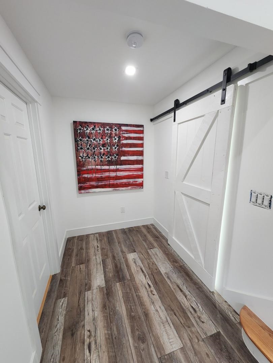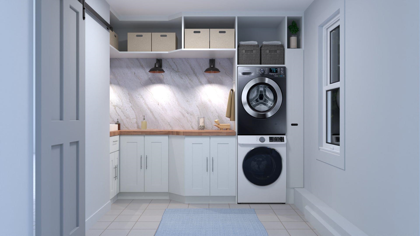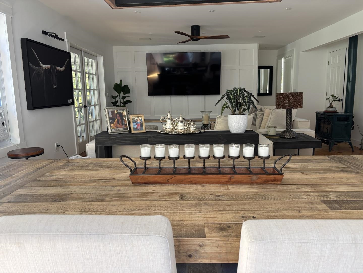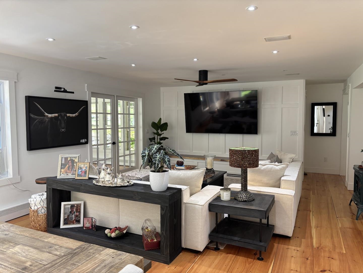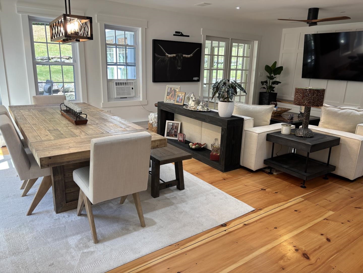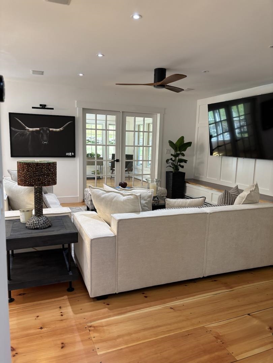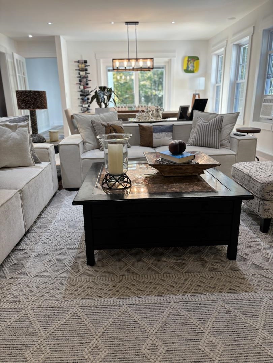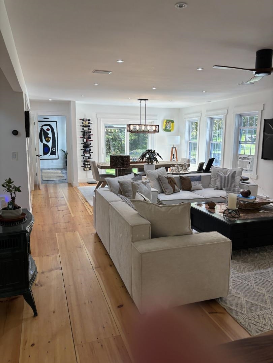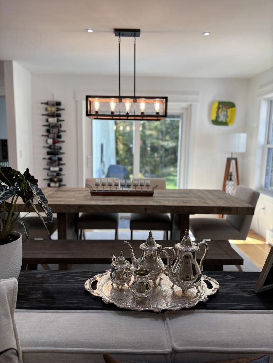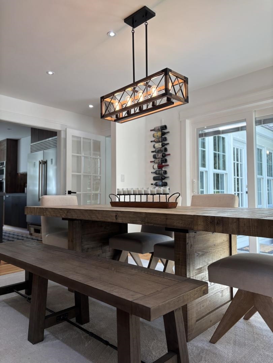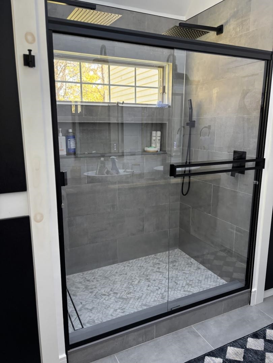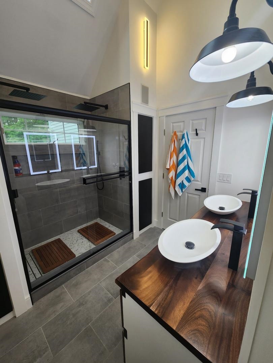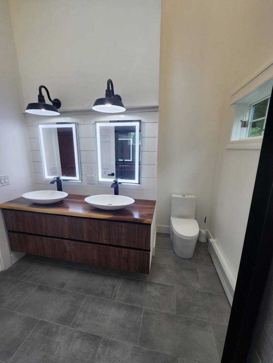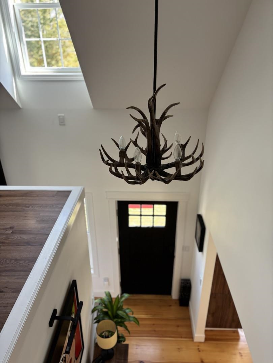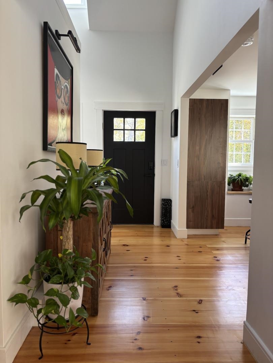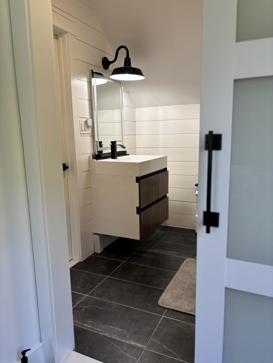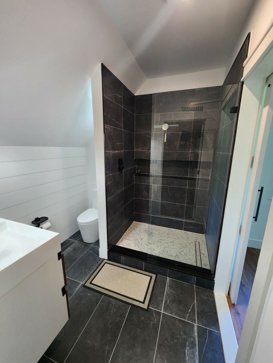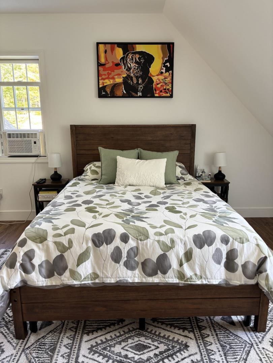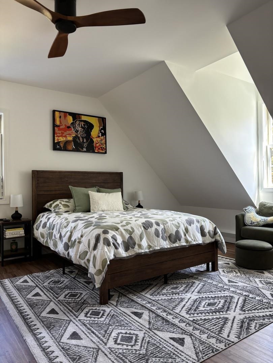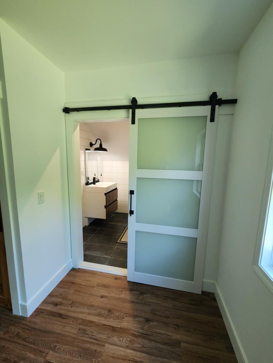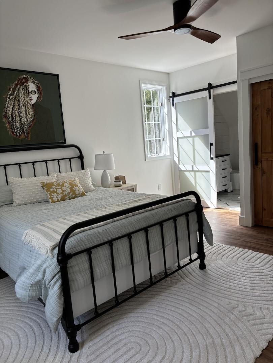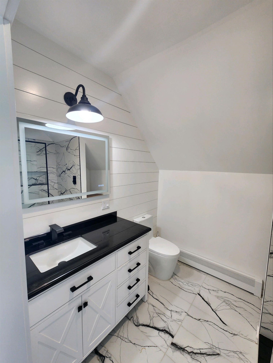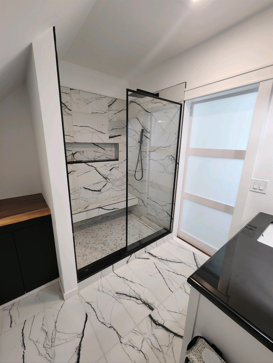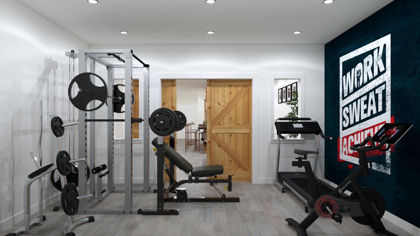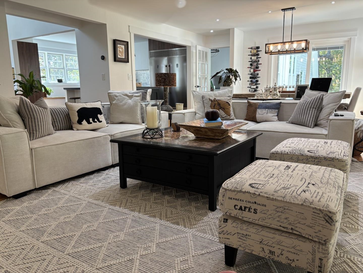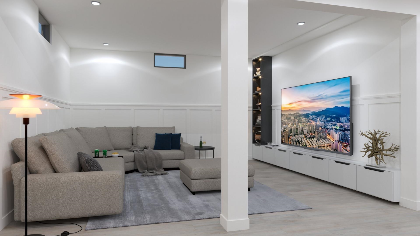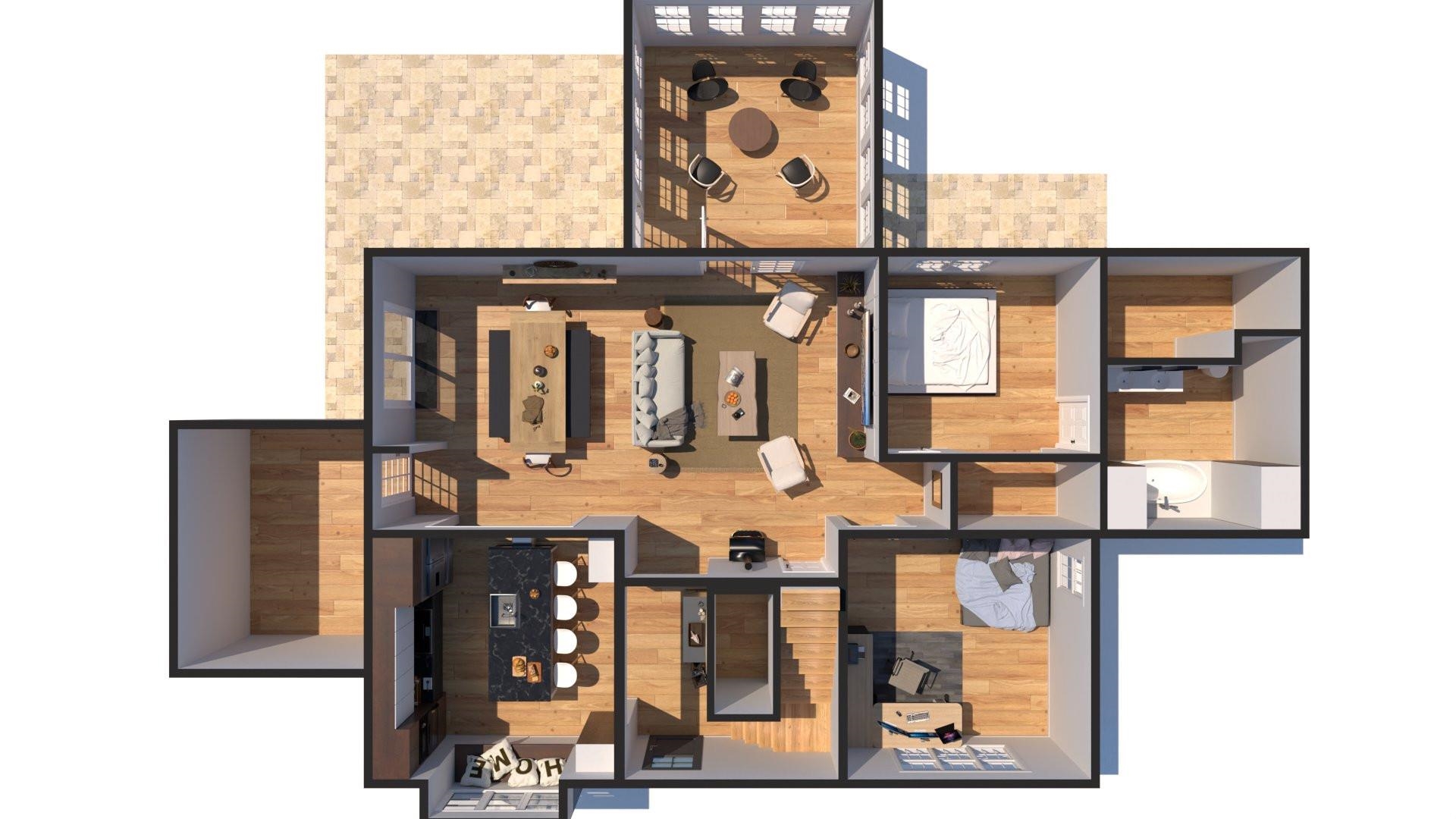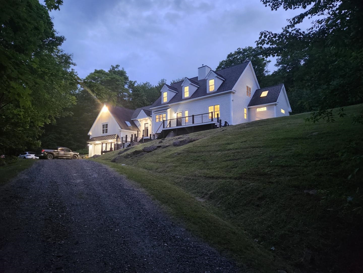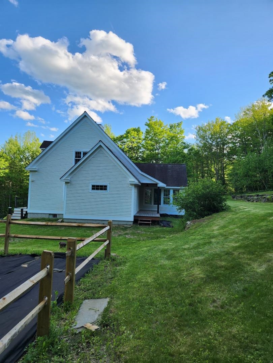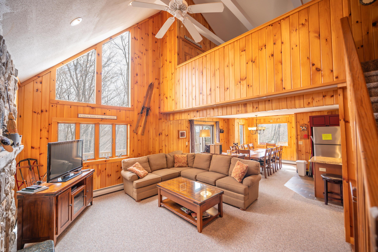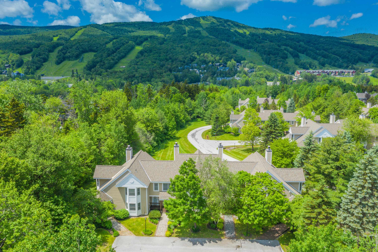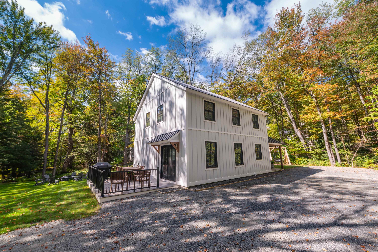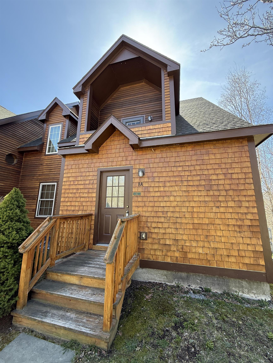1 of 39
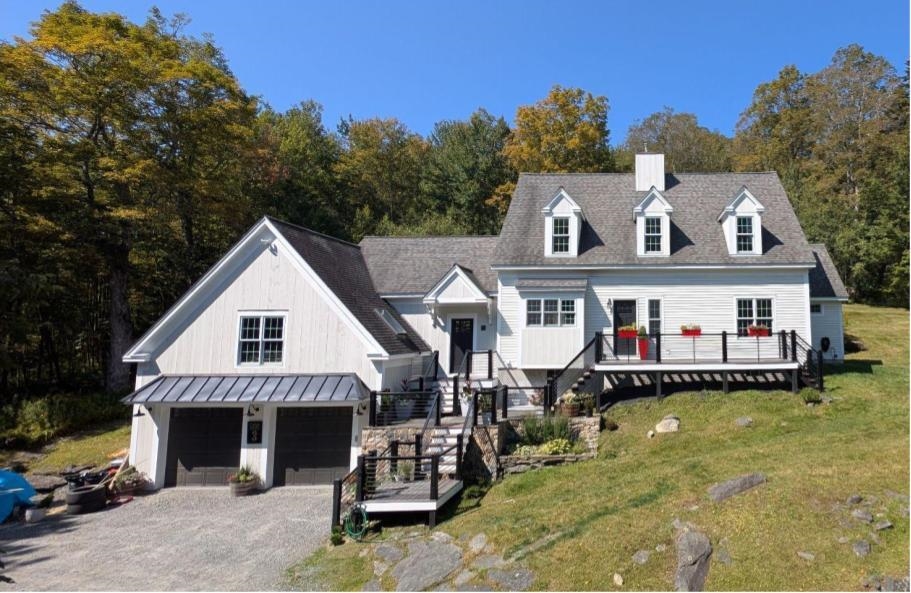
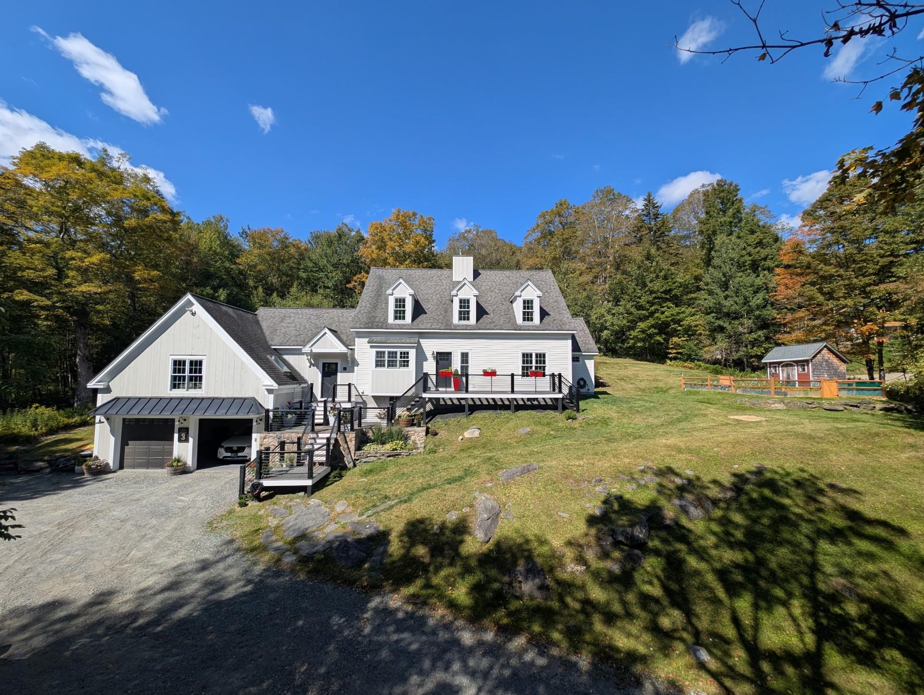
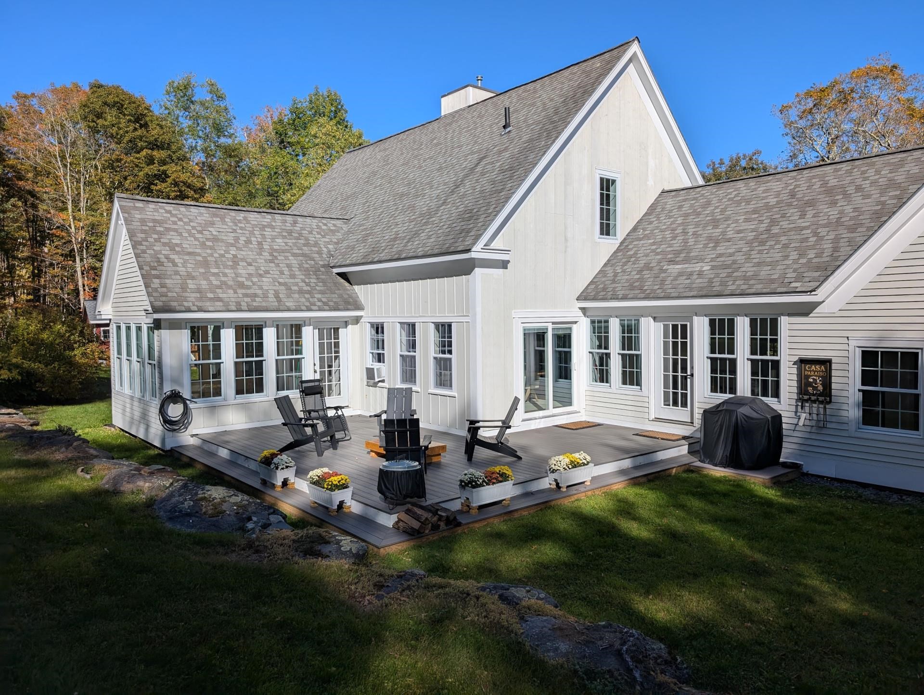
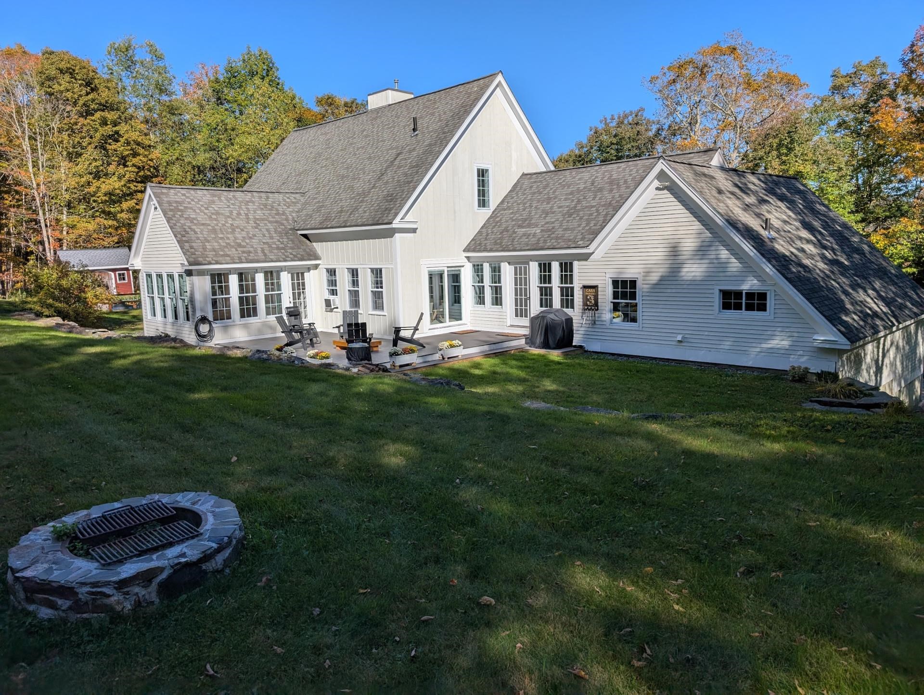
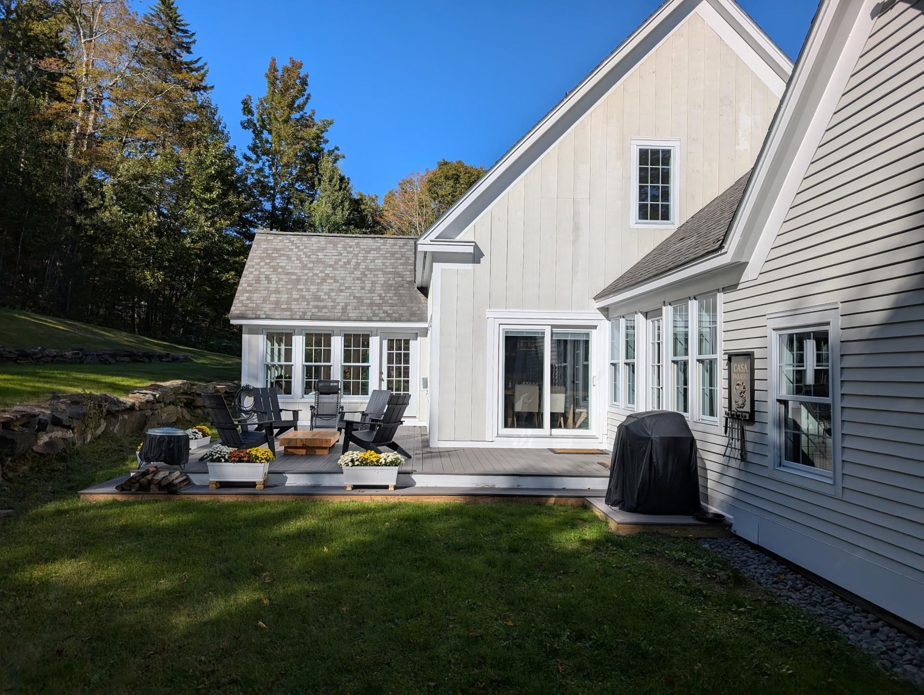
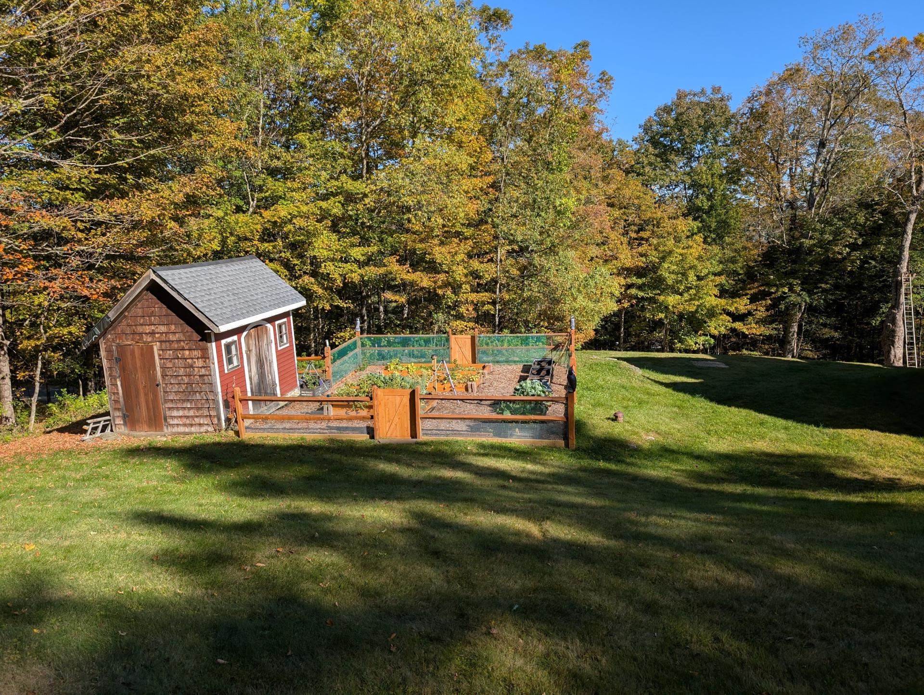
General Property Information
- Property Status:
- Active
- Price:
- $1, 150, 000
- Assessed:
- $522, 600
- Assessed Year:
- County:
- VT-Windham
- Acres:
- 1.62
- Property Type:
- Single Family
- Year Built:
- 2000
- Agency/Brokerage:
- Derek Greene
Derek Greene - Bedrooms:
- 4
- Total Baths:
- 5
- Sq. Ft. (Total):
- 5000
- Tax Year:
- 2024
- Taxes:
- $12, 903
- Association Fees:
3 Shannon Ridge Road, West Dover, VT Private Mountain Retreat Between Mount Snow and The Hermitage Club Experience the perfect fusion of luxury, privacy, and adventure in this beautifully renovated 4, 950 sq ft home set on 1.62 acres of tranquil Vermont countryside. Ideally positioned between Mount Snow and the private Hermitage Club, this home offers a rare opportunity for refined mountain living with all-season access to premier skiing, hiking, and outdoor recreation. Over the course of a meticulous 20-month renovation, the property has been transformed into a modern mountain sanctuary designed for entertaining, relaxing, and enjoying the best of Vermont living.
Interior Features
- # Of Stories:
- 2
- Sq. Ft. (Total):
- 5000
- Sq. Ft. (Above Ground):
- 3800
- Sq. Ft. (Below Ground):
- 1200
- Sq. Ft. Unfinished:
- 0
- Rooms:
- 12
- Bedrooms:
- 4
- Baths:
- 5
- Interior Desc:
- Attic with Hatch/Skuttle, Dining Area, Gas Fireplace, Kitchen/Dining, Kitchen/Living, LED Lighting, Living/Dining, Natural Light, Security Door(s), Indoor Storage, Walk-in Closet, Programmable Thermostat, 1st Floor Laundry, Smart Thermostat
- Appliances Included:
- Down Draft Cooktop, Electric Cooktop, Dishwasher, Disposal, Freezer, Microwave, Double Oven, Stand Alone Ice Maker, Gas Dryer, Exhaust Fan, Vented Exhaust Fan
- Flooring:
- Hardwood, Softwood, Vinyl Plank
- Heating Cooling Fuel:
- Water Heater:
- Basement Desc:
- Finished
Exterior Features
- Style of Residence:
- Farmhouse
- House Color:
- Time Share:
- No
- Resort:
- Exterior Desc:
- Exterior Details:
- Amenities/Services:
- Land Desc.:
- Interior Lot, Landscaped, Mountain View, Secluded, Ski Area, Wooded
- Suitable Land Usage:
- Roof Desc.:
- Architectural Shingle
- Driveway Desc.:
- Crushed Stone
- Foundation Desc.:
- Concrete
- Sewer Desc.:
- Public Sewer On-Site
- Garage/Parking:
- Yes
- Garage Spaces:
- 2
- Road Frontage:
- 0
Other Information
- List Date:
- 2025-10-10
- Last Updated:


