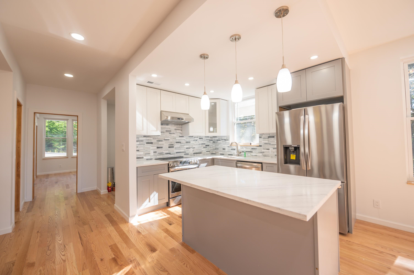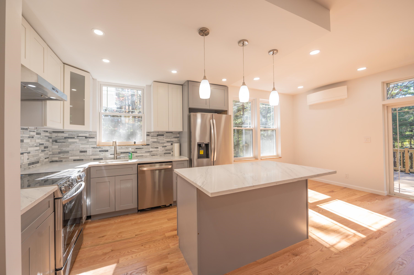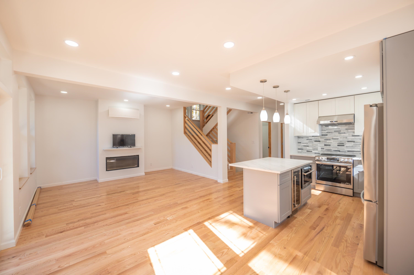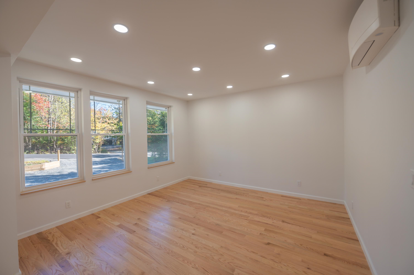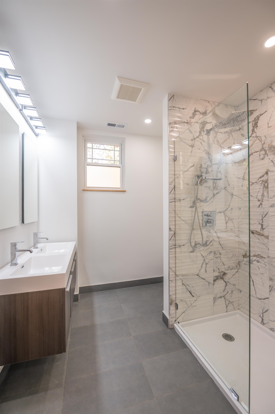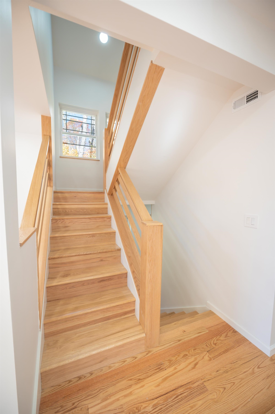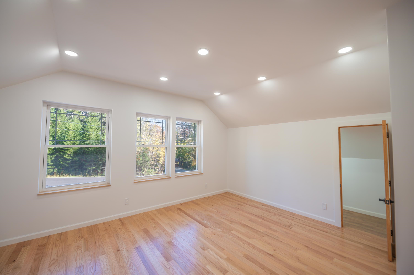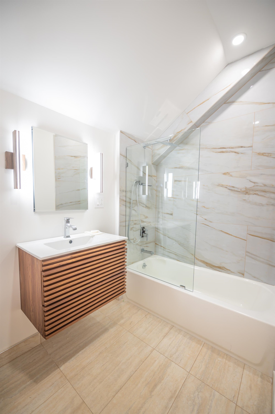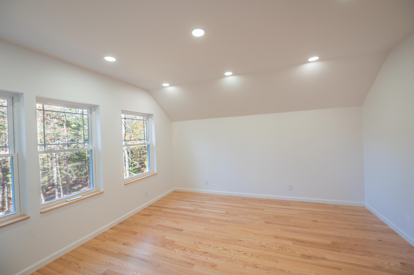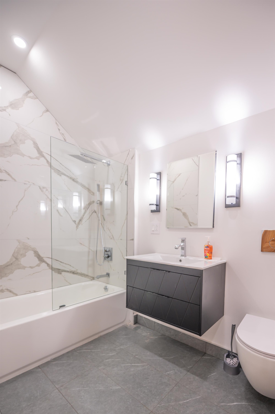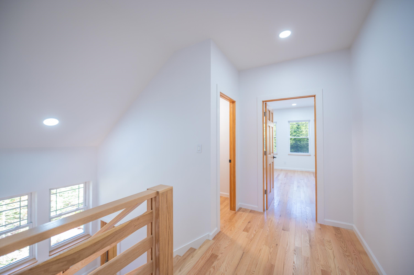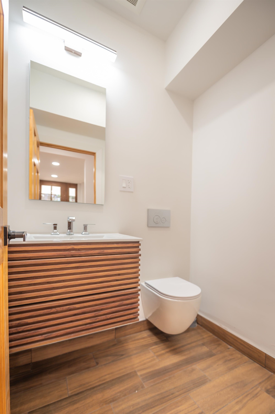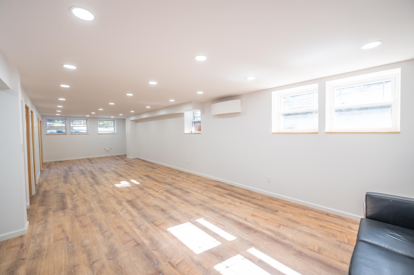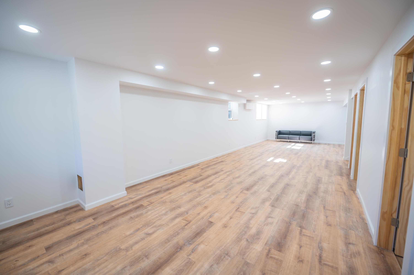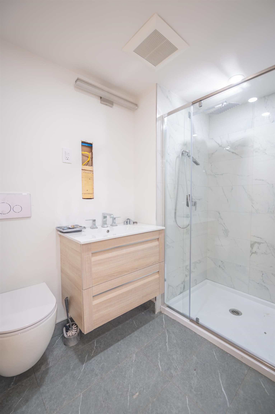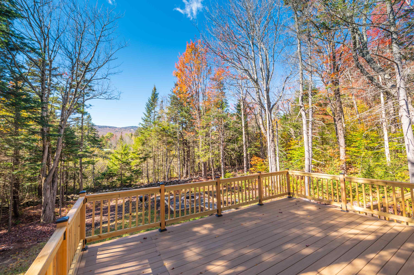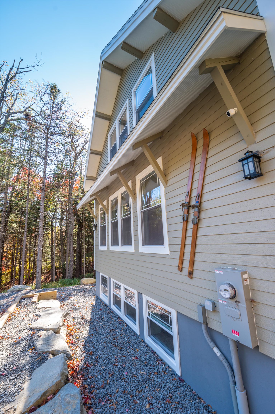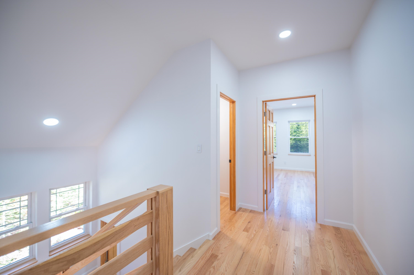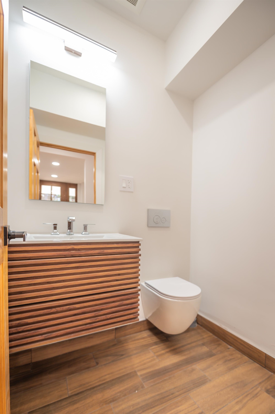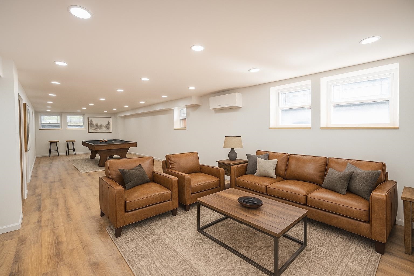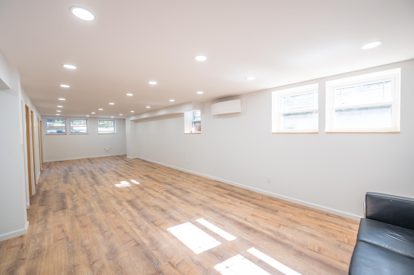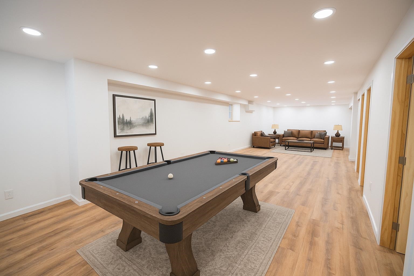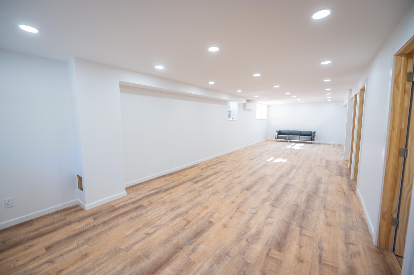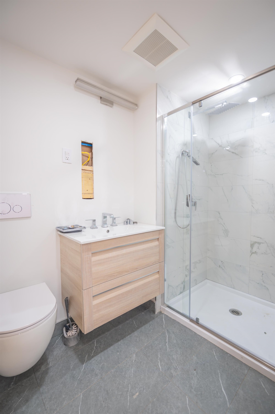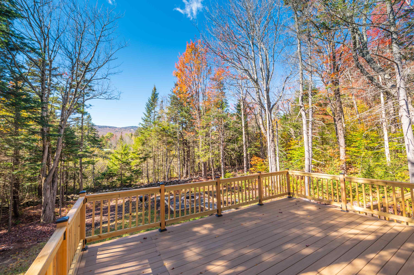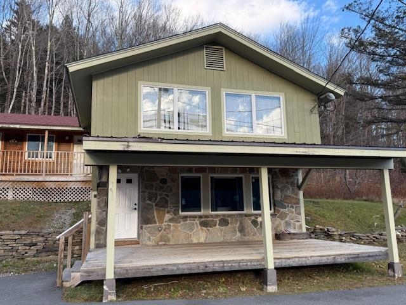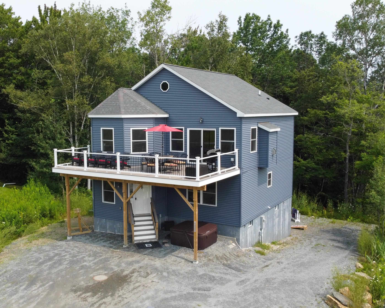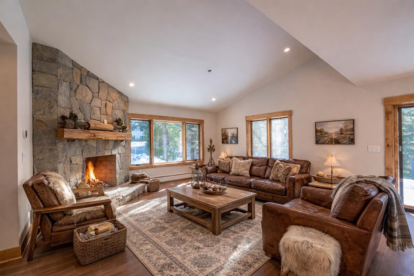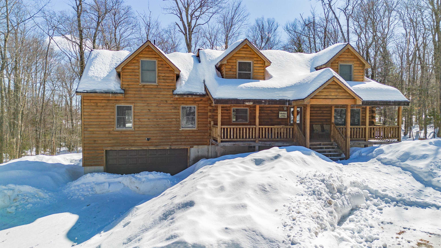1 of 32
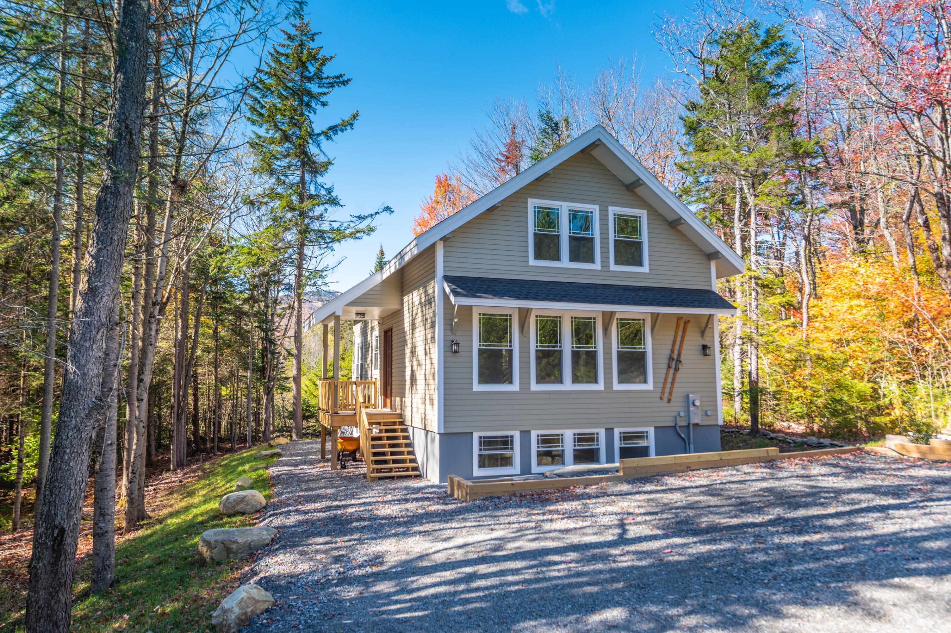
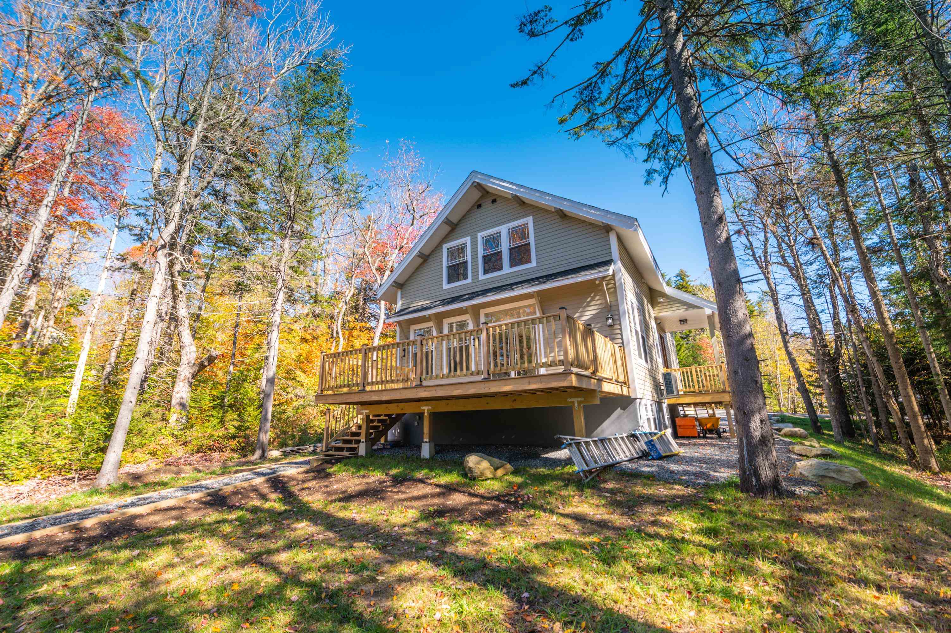
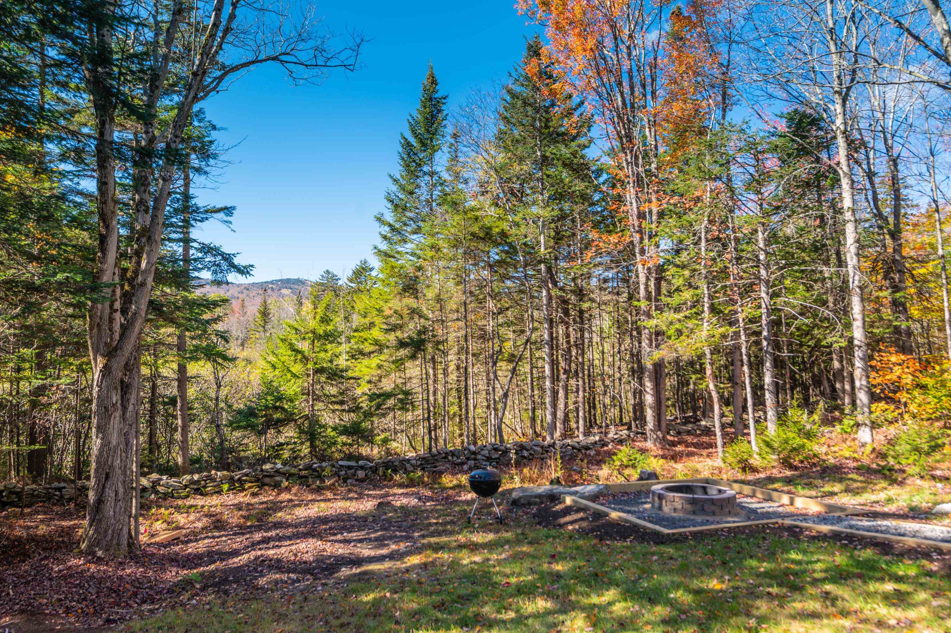
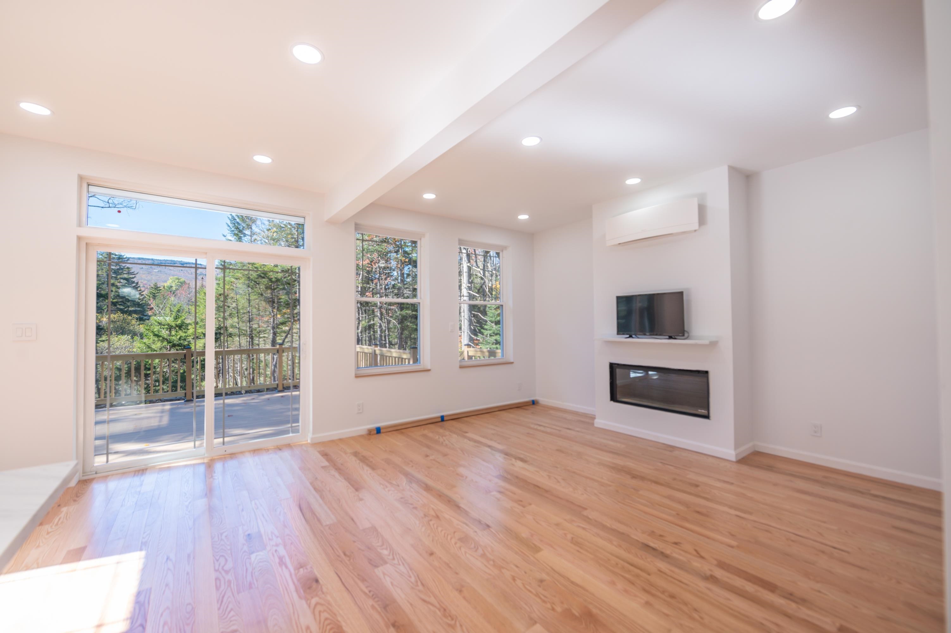
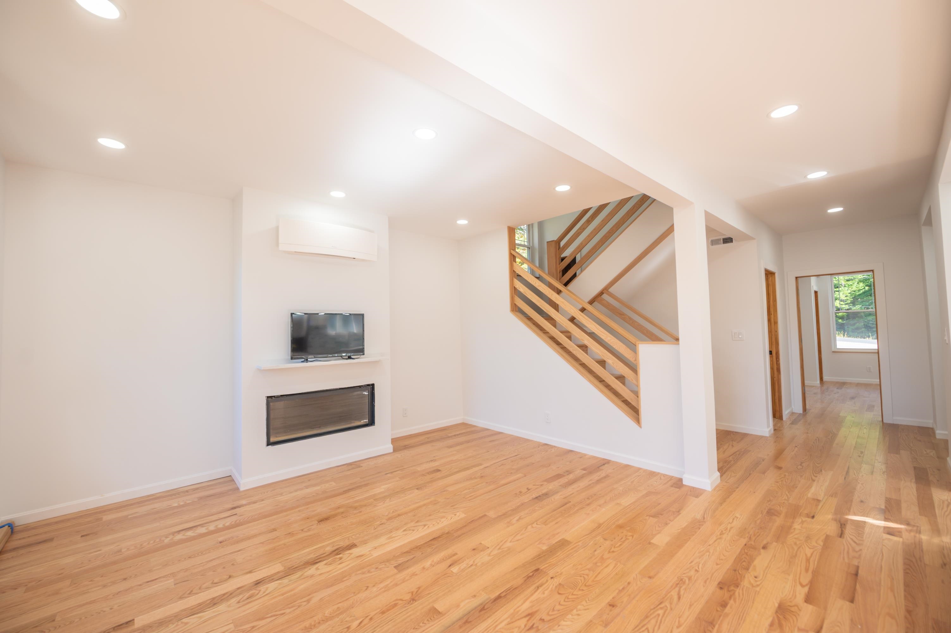
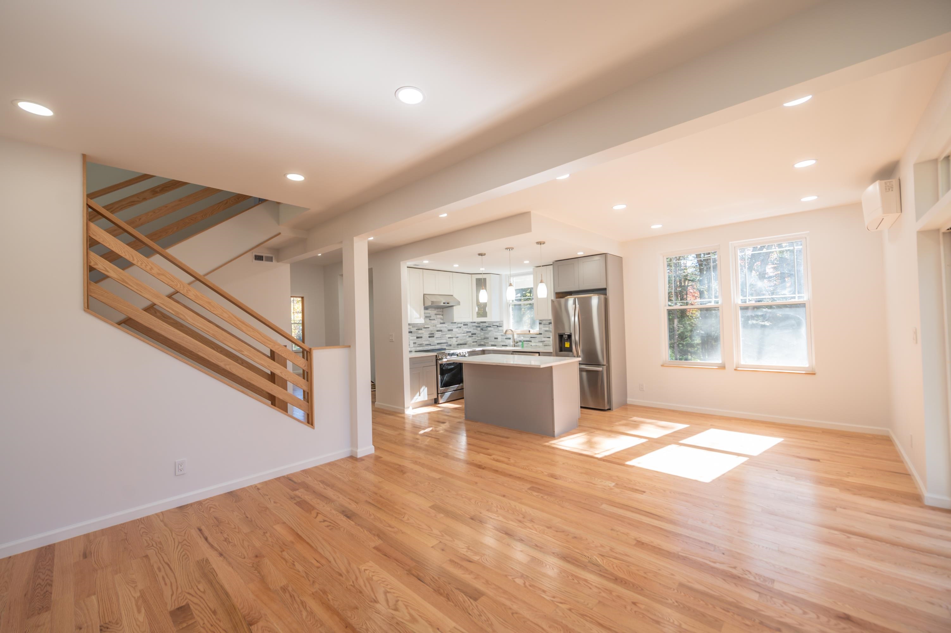
General Property Information
- Property Status:
- Active
- Price:
- $949, 000
- Assessed:
- $0
- Assessed Year:
- County:
- VT-Windham
- Acres:
- 0.58
- Property Type:
- Single Family
- Year Built:
- 2025
- Agency/Brokerage:
- Adam Palmiter
Berkley & Veller Greenwood Country - Bedrooms:
- 3
- Total Baths:
- 5
- Sq. Ft. (Total):
- 2800
- Tax Year:
- 2025
- Taxes:
- $7, 359
- Association Fees:
Gorgeous new construction home just completed and ready for immediate use this season. This lovely home looks out to the ski trails at Mount Snow yet is in the heart of Dover with very easy access off a paved road. The interior features gorgeous natural light and exposed natural woodwork throughout, 3/4 inch solid red oak flooring, oversized windows, a bright living area with gas fireplace off the spacious entertaining deck overlooking the view, a custom kitchen with quartz counters, stainless appliances, stainless sink, and hood, main floor half bath for guests, main floor primary suite with tiled shower and floating double vanity, dual second floor bedrooms with en suite baths and tiled showers, vaulted ceilings and walk-in closets, a second floor owners closet, a large finished lower level with oversized family room, bonus room for overflow sleeping, bedroom, or game area, a laundry room, and plumbing for wet bar area, dual mudroom entries for guests as well as gear, and extensive custom woodwork and lighting throughout. There is a private back yard with firepit and extensive privacy despite the location. The home is highly energy efficient with minisplit heat and air conditioning, as well as less obvious expanded parking, landscaping, and extensive owner storage spaces for rental potential. Staged photos are virtual and no furnishings are being included in the sale.
Interior Features
- # Of Stories:
- 3
- Sq. Ft. (Total):
- 2800
- Sq. Ft. (Above Ground):
- 1800
- Sq. Ft. (Below Ground):
- 1000
- Sq. Ft. Unfinished:
- 0
- Rooms:
- 7
- Bedrooms:
- 3
- Baths:
- 5
- Interior Desc:
- Primary BR w/ BA, Natural Light, Natural Woodwork, Vaulted Ceiling
- Appliances Included:
- Dishwasher, Range Hood, Refrigerator, Electric Stove
- Flooring:
- Hardwood, Tile, Vinyl Plank
- Heating Cooling Fuel:
- Water Heater:
- Basement Desc:
- Finished, Full
Exterior Features
- Style of Residence:
- Chalet
- House Color:
- Time Share:
- No
- Resort:
- Exterior Desc:
- Exterior Details:
- Deck, Covered Porch
- Amenities/Services:
- Land Desc.:
- Mountain View, Ski Area, View
- Suitable Land Usage:
- Roof Desc.:
- Shingle
- Driveway Desc.:
- Gravel
- Foundation Desc.:
- Concrete
- Sewer Desc.:
- Public
- Garage/Parking:
- No
- Garage Spaces:
- 0
- Road Frontage:
- 0
Other Information
- List Date:
- 2025-10-10
- Last Updated:


