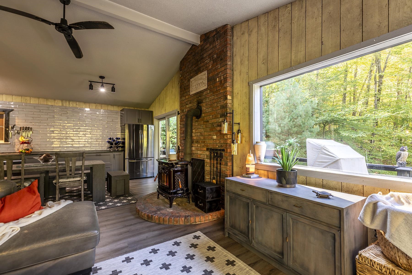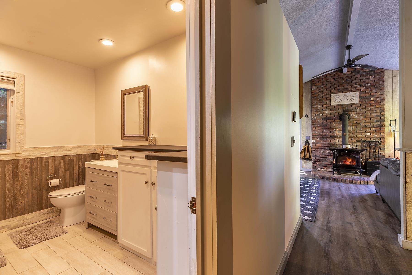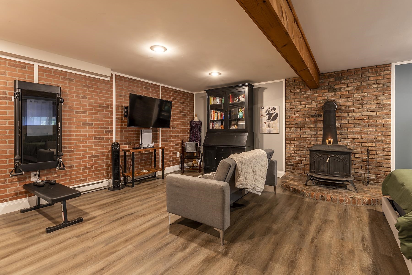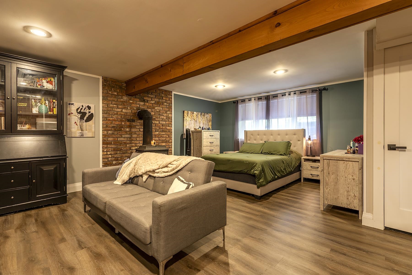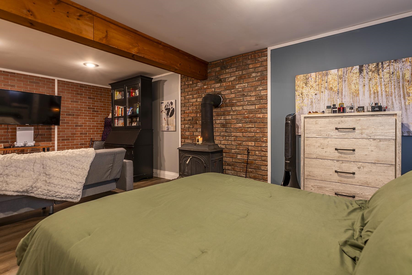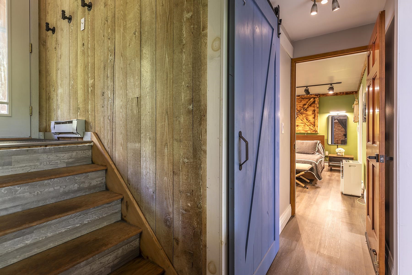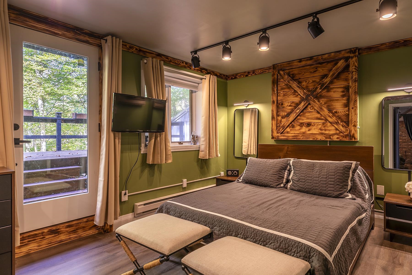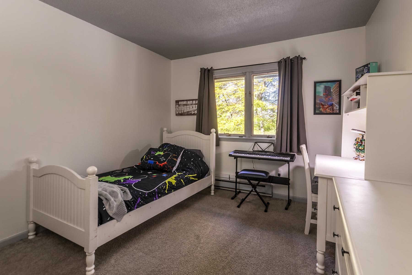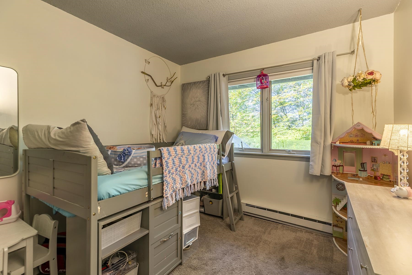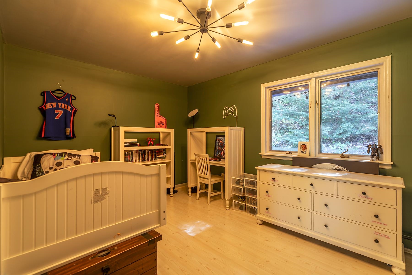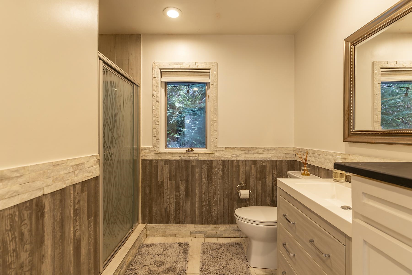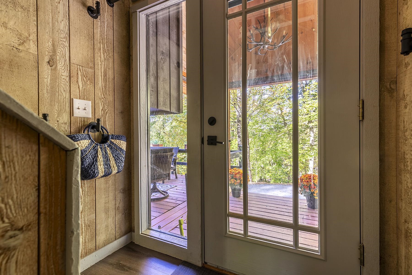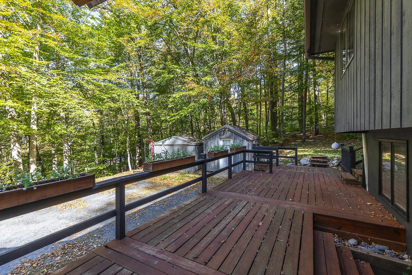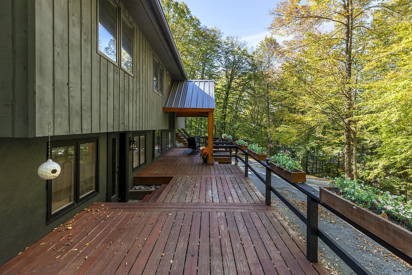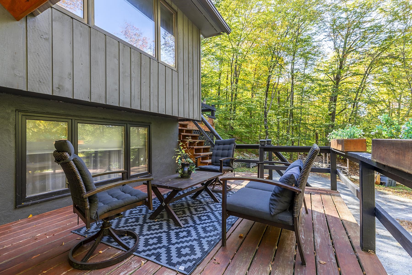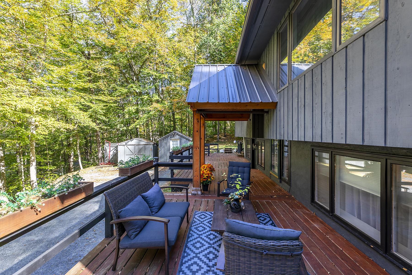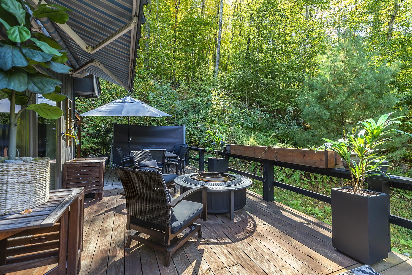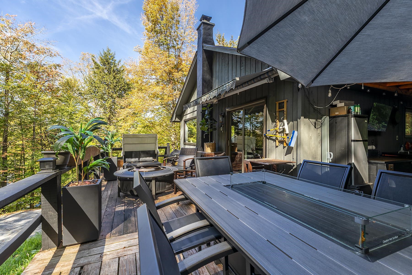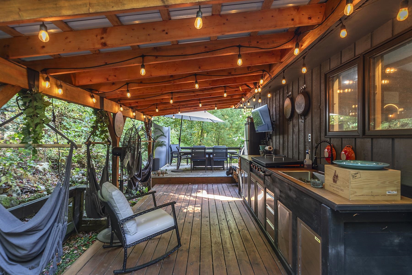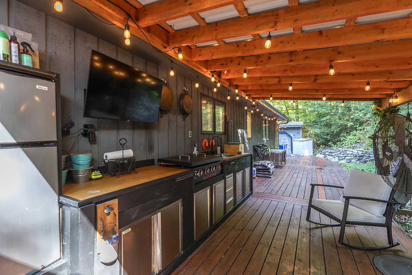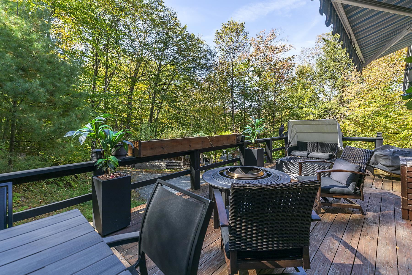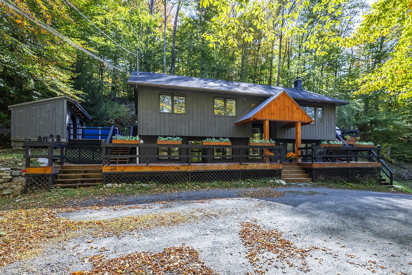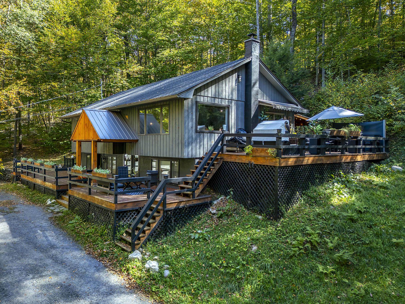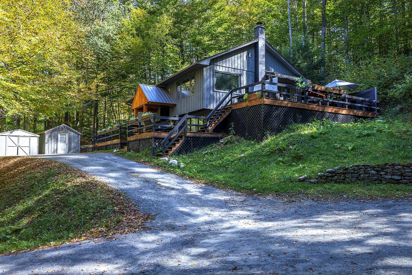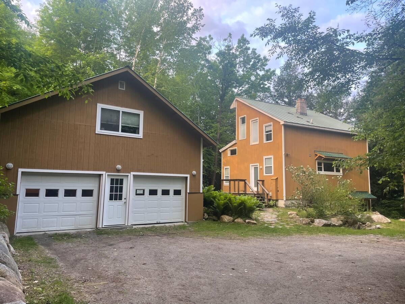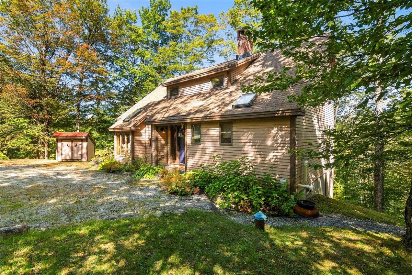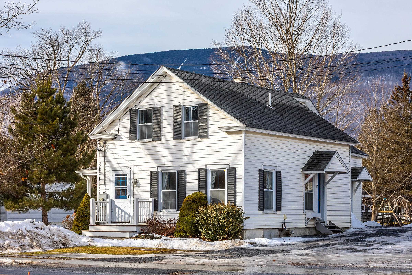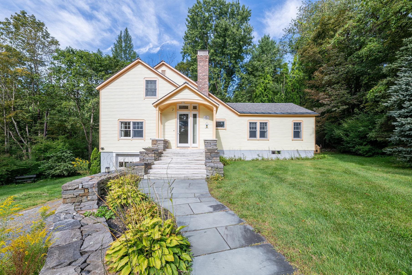1 of 30
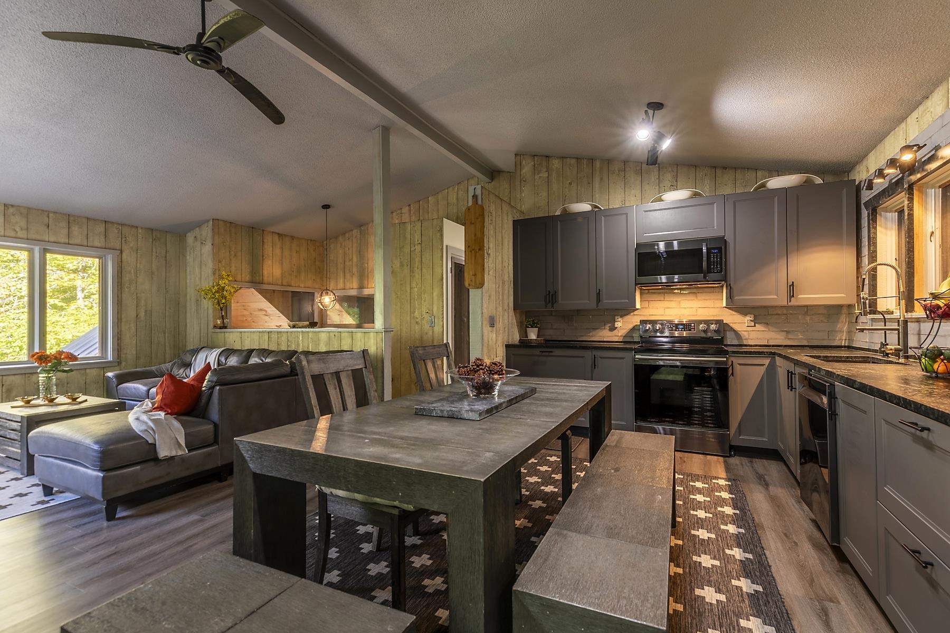
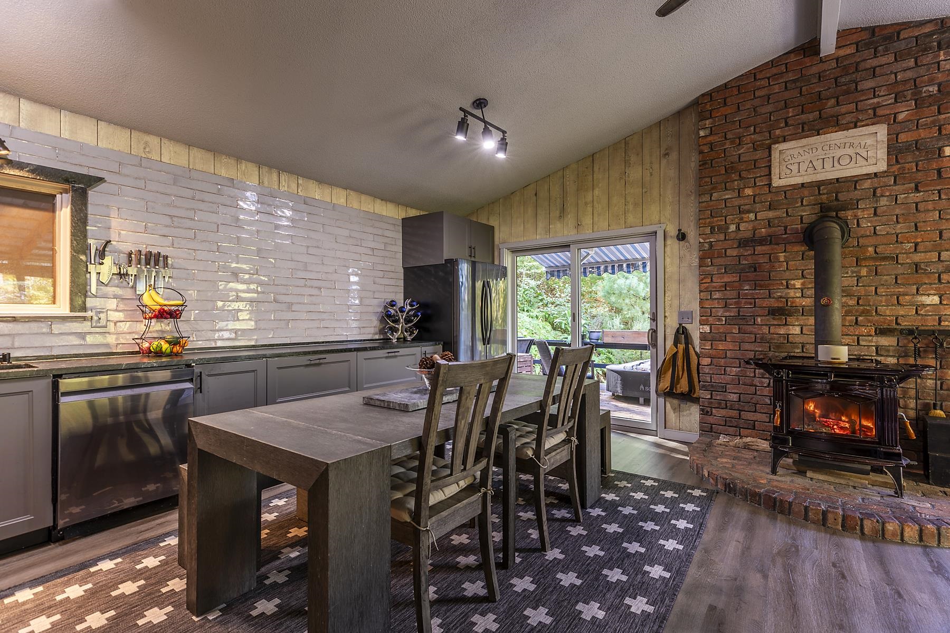
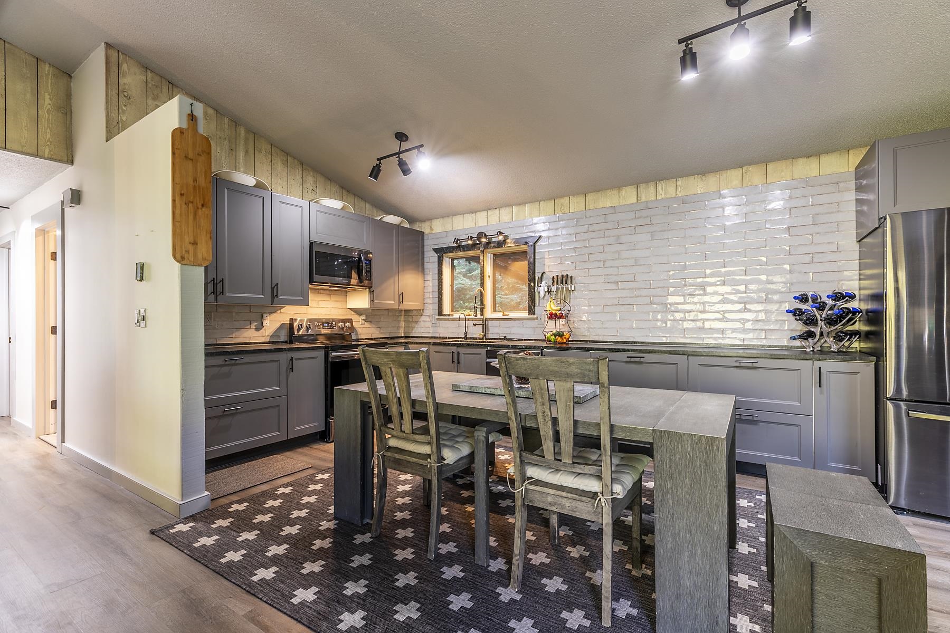
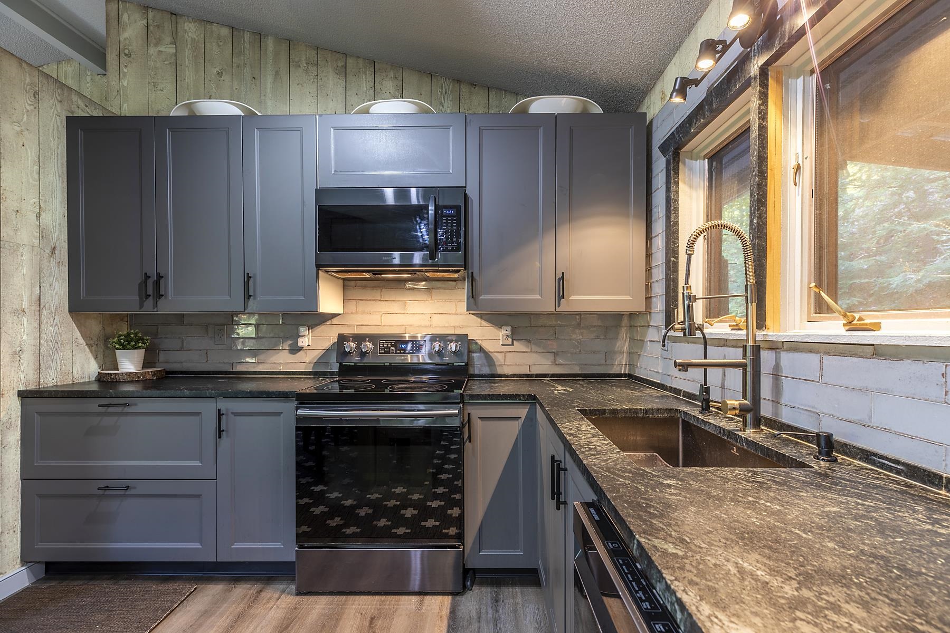
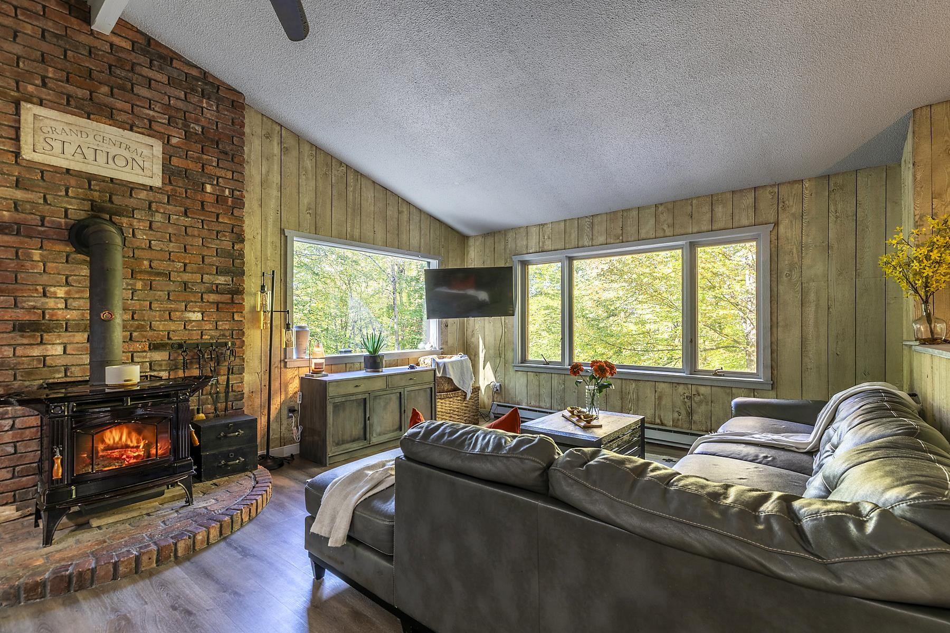
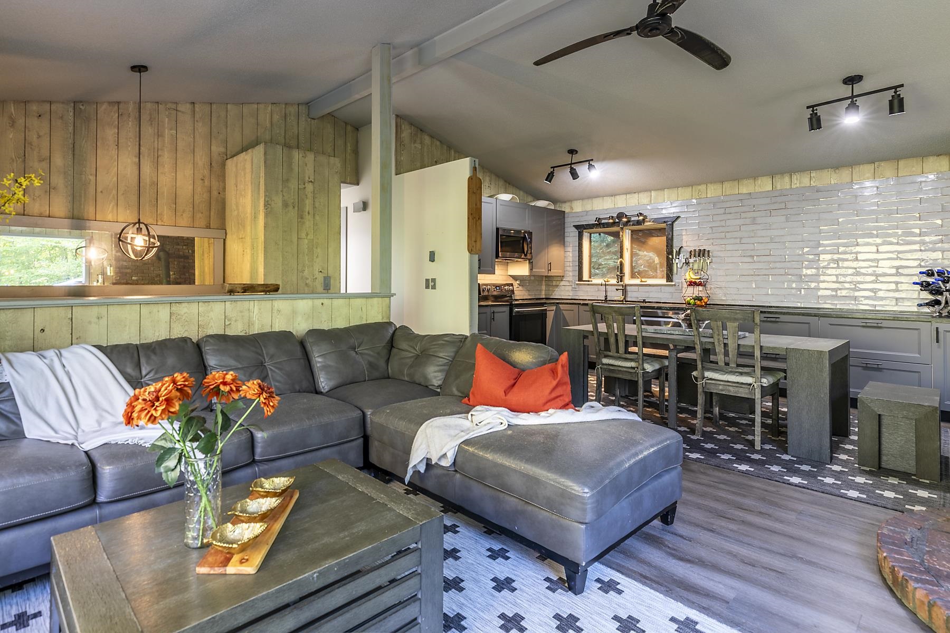
General Property Information
- Property Status:
- Active
- Price:
- $599, 000
- Assessed:
- $0
- Assessed Year:
- County:
- VT-Bennington
- Acres:
- 1.08
- Property Type:
- Single Family
- Year Built:
- 1965
- Agency/Brokerage:
- Tatsiana Clark
Four Seasons Sotheby's Int'l Realty - Bedrooms:
- 3
- Total Baths:
- 2
- Sq. Ft. (Total):
- 2120
- Tax Year:
- 2025
- Taxes:
- $4, 395
- Association Fees:
This spacious raised ranch sits on 1.08 acres and offers seasonal western mountain views, with close proximity to both Bromley and Stratton. The home features a large, open-concept floor plan on the main level, including a living room and a combined dining/kitchen area with a cathedral ceiling and a wood-burning stove on a raised brick hearth. This floor also has three bedrooms and one full bath. The dining area includes a double-door glass slider that opens to an elevated wood deck, ideal for outdoor dining during the summer. There is an outdoor kitchen. The downstairs area provides additional finished living space, featuring a family room (22x14) with a second wood-burning stove, an office (10x10), a studio space, and another full bath. Outdoors, the property includes two large wood storage sheds, one of which is heated, and a third shed specifically for firewood storage. The natural landscape design is enhanced by several curved stonewalls and numerous mature hardwood trees, with minimal lawn maintenance required. Please note that all measurements are approximate.
Interior Features
- # Of Stories:
- 2
- Sq. Ft. (Total):
- 2120
- Sq. Ft. (Above Ground):
- 1080
- Sq. Ft. (Below Ground):
- 1040
- Sq. Ft. Unfinished:
- 0
- Rooms:
- 6
- Bedrooms:
- 3
- Baths:
- 2
- Interior Desc:
- Appliances Included:
- Flooring:
- Heating Cooling Fuel:
- Water Heater:
- Basement Desc:
- Finished, Full, Walkout
Exterior Features
- Style of Residence:
- Contemporary
- House Color:
- Black
- Time Share:
- No
- Resort:
- Exterior Desc:
- Exterior Details:
- Amenities/Services:
- Land Desc.:
- Country Setting
- Suitable Land Usage:
- Roof Desc.:
- Asphalt Shingle
- Driveway Desc.:
- Paved
- Foundation Desc.:
- Concrete
- Sewer Desc.:
- Private
- Garage/Parking:
- No
- Garage Spaces:
- 0
- Road Frontage:
- 76
Other Information
- List Date:
- 2025-10-09
- Last Updated:


