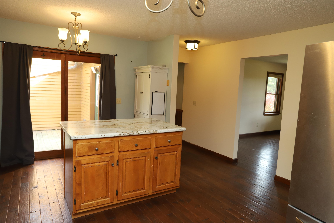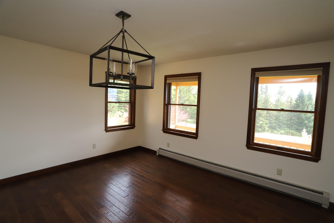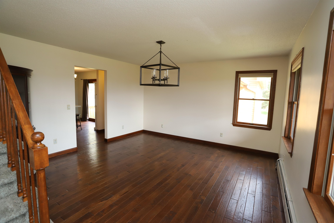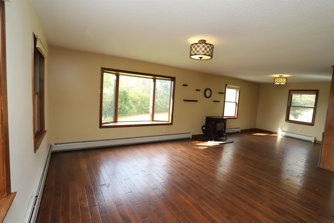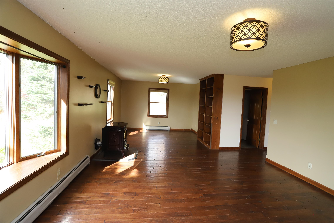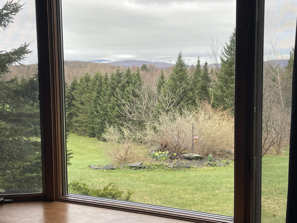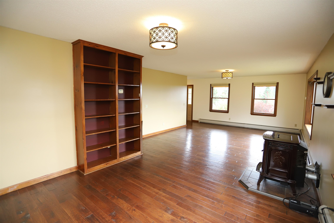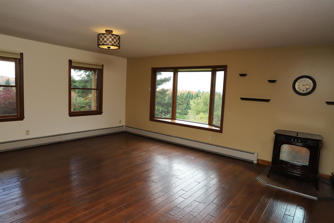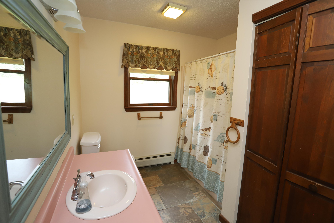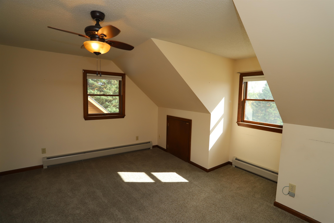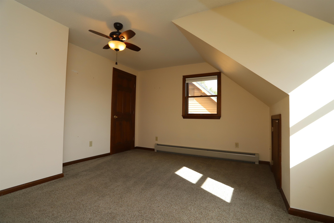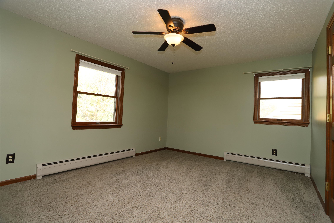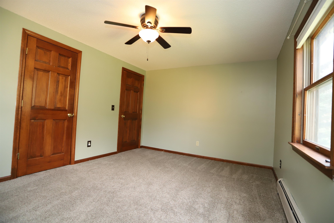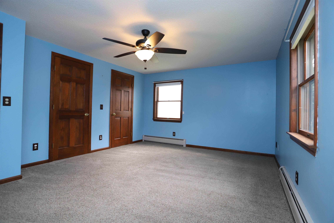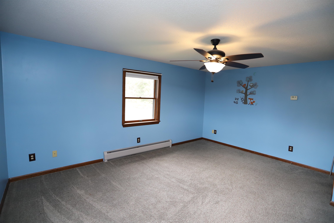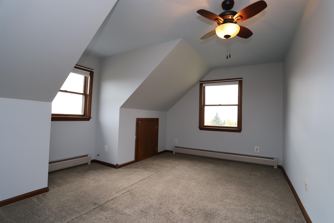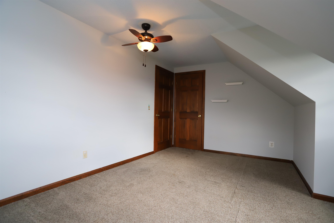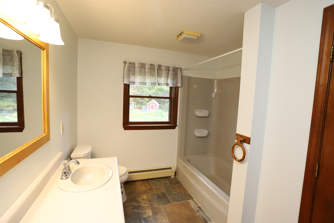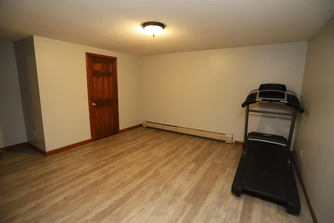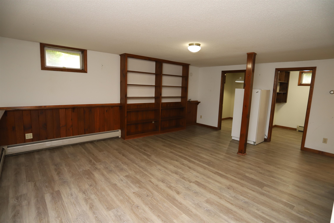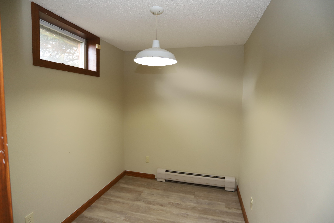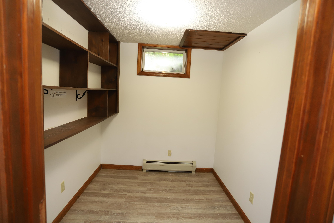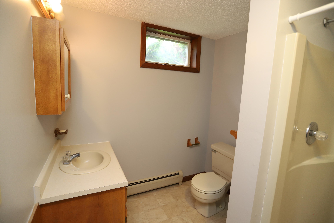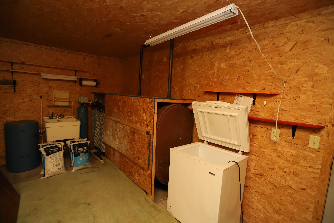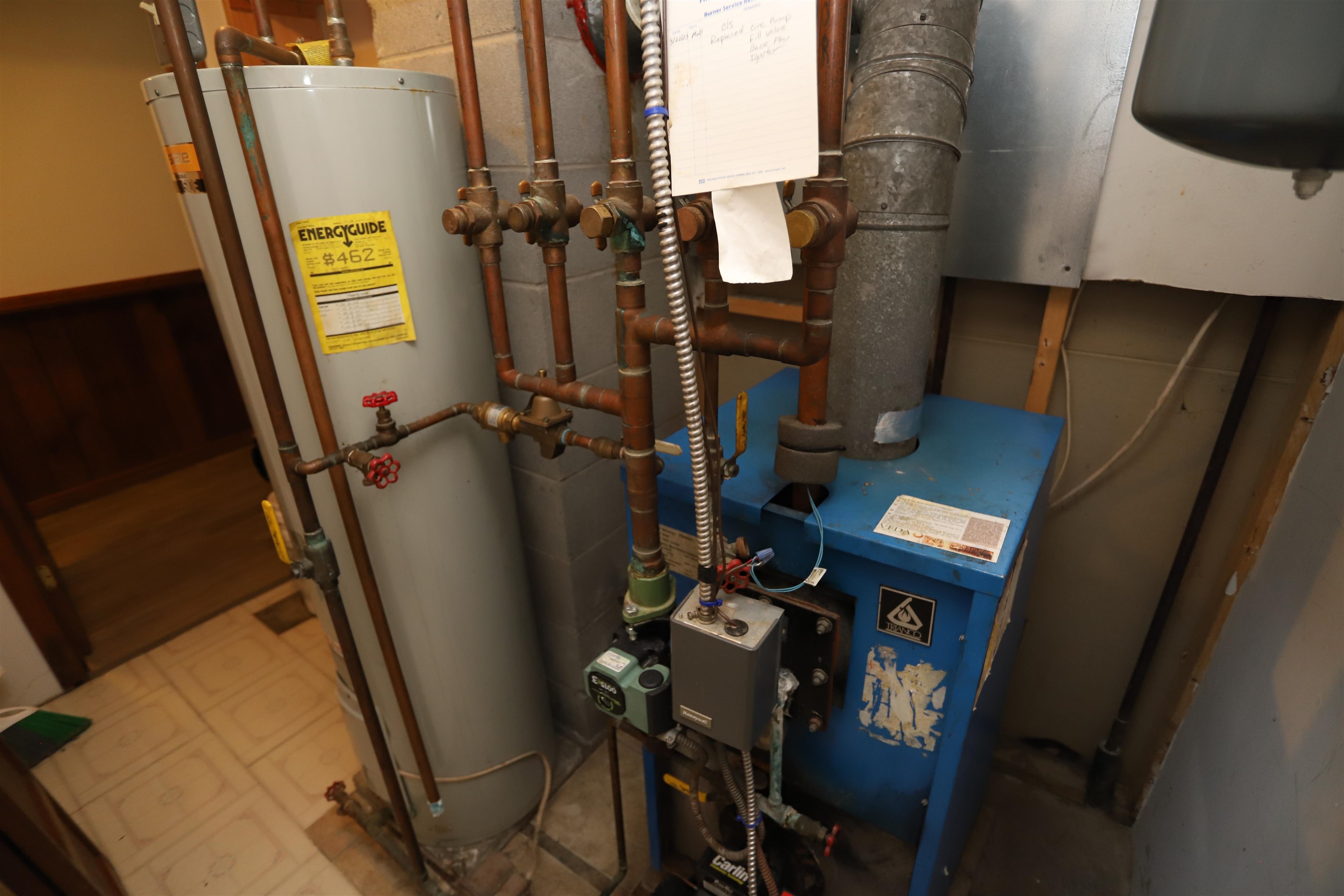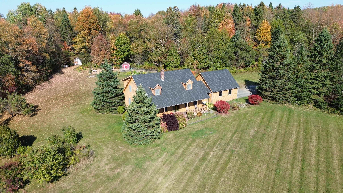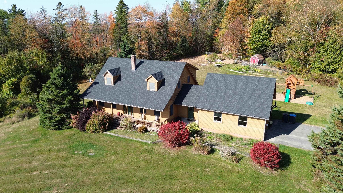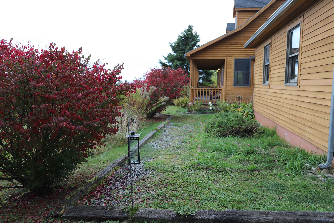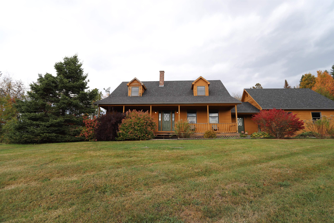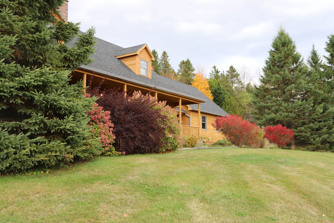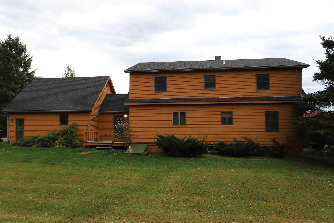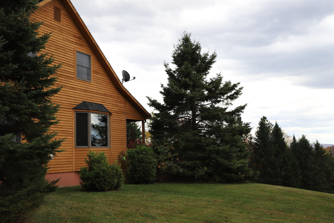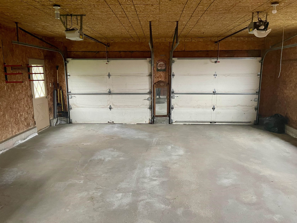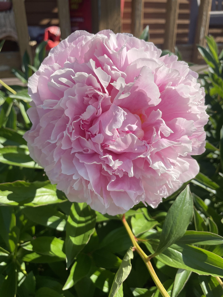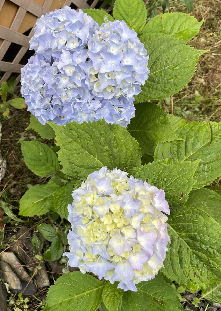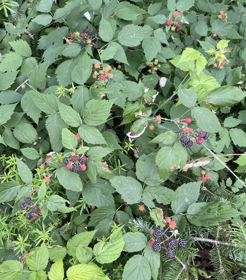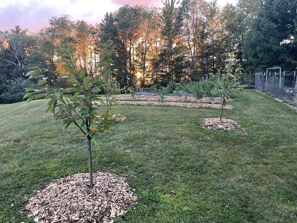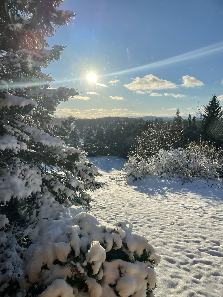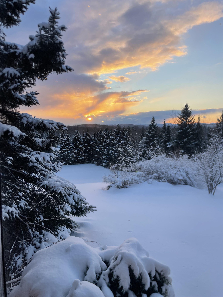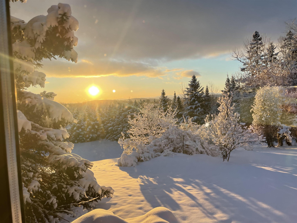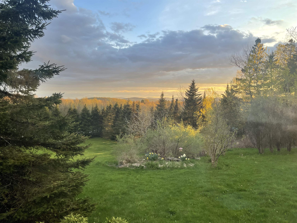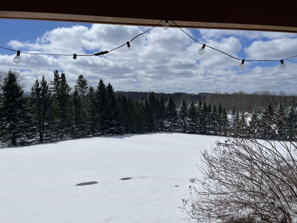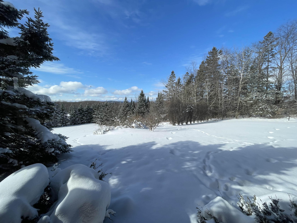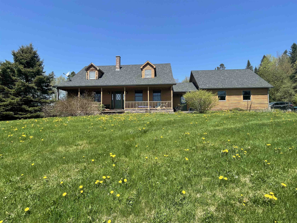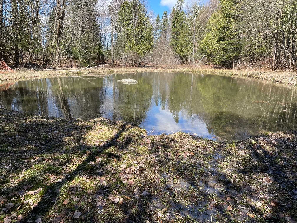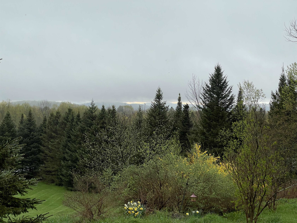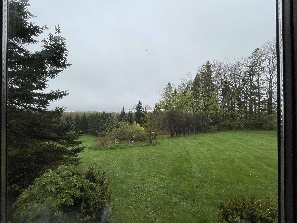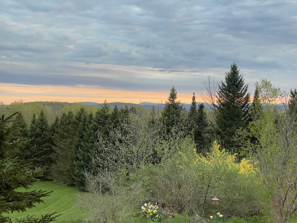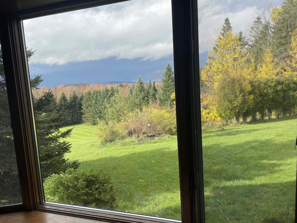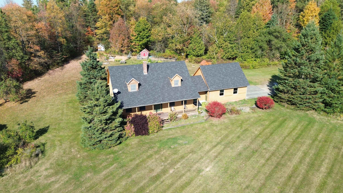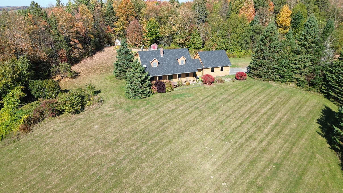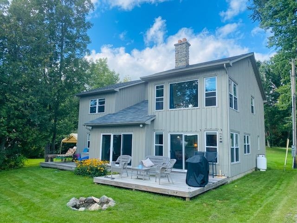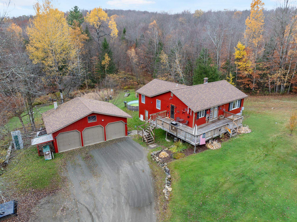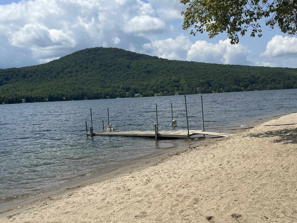1 of 57
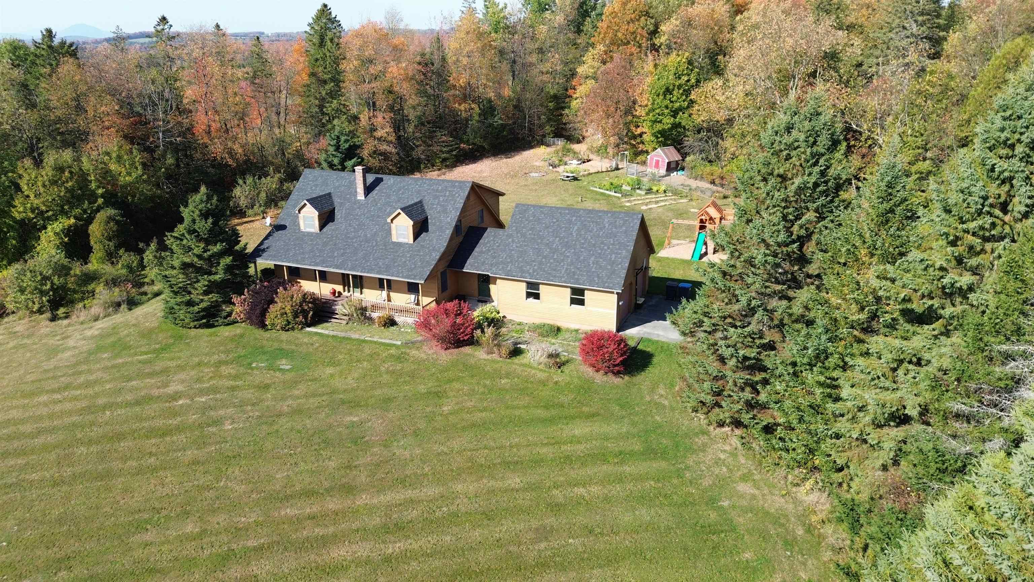
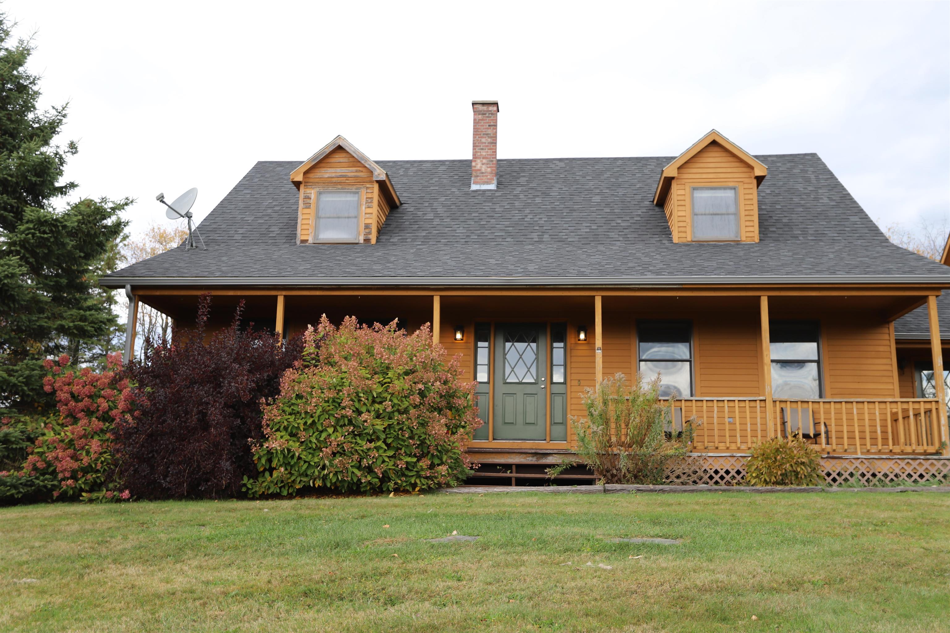
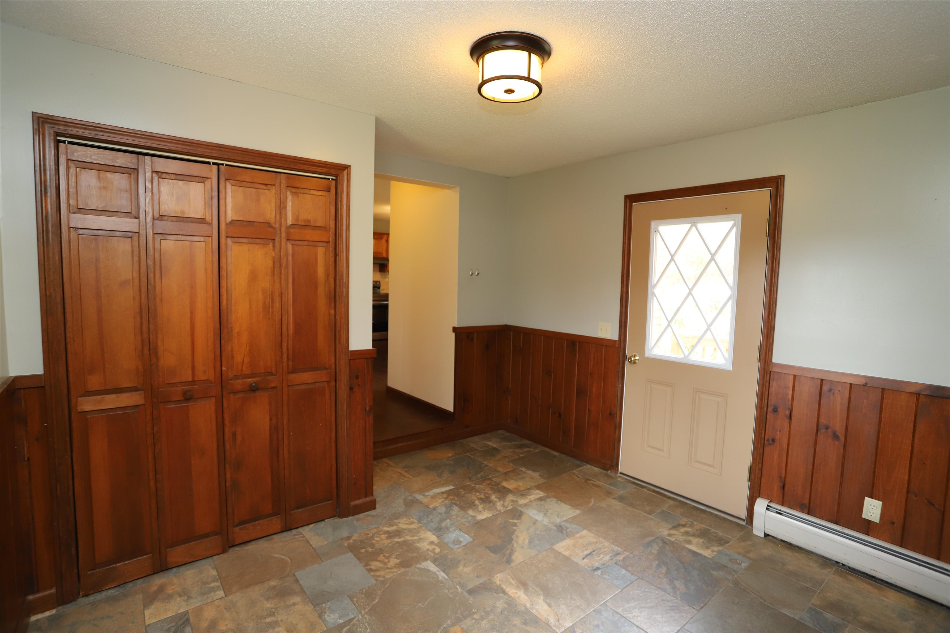
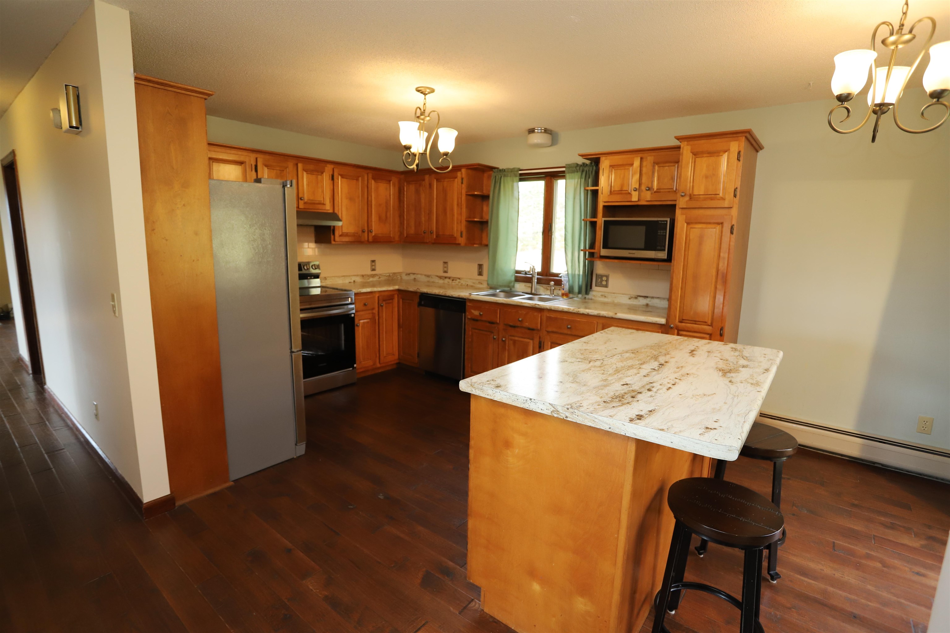
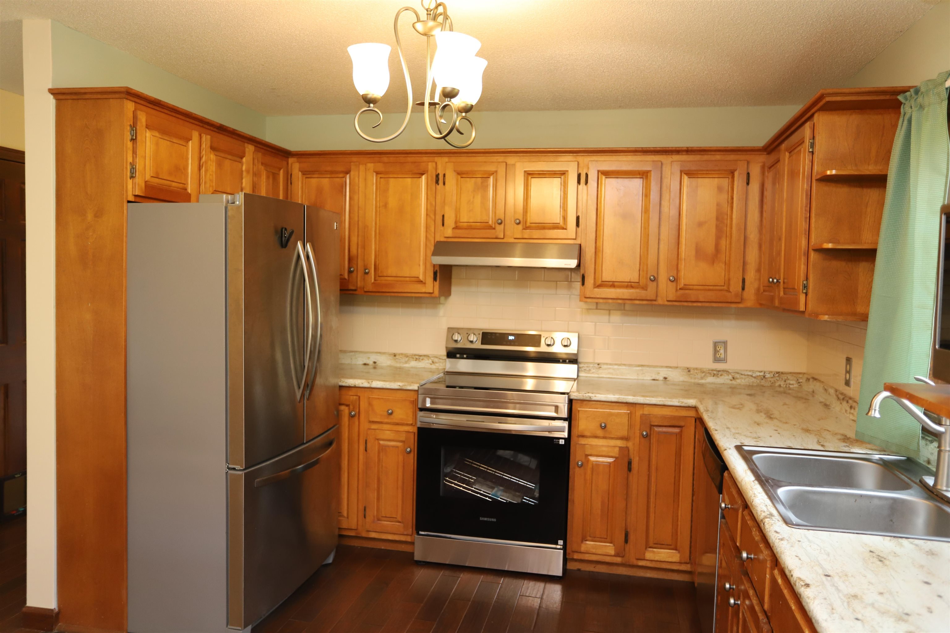
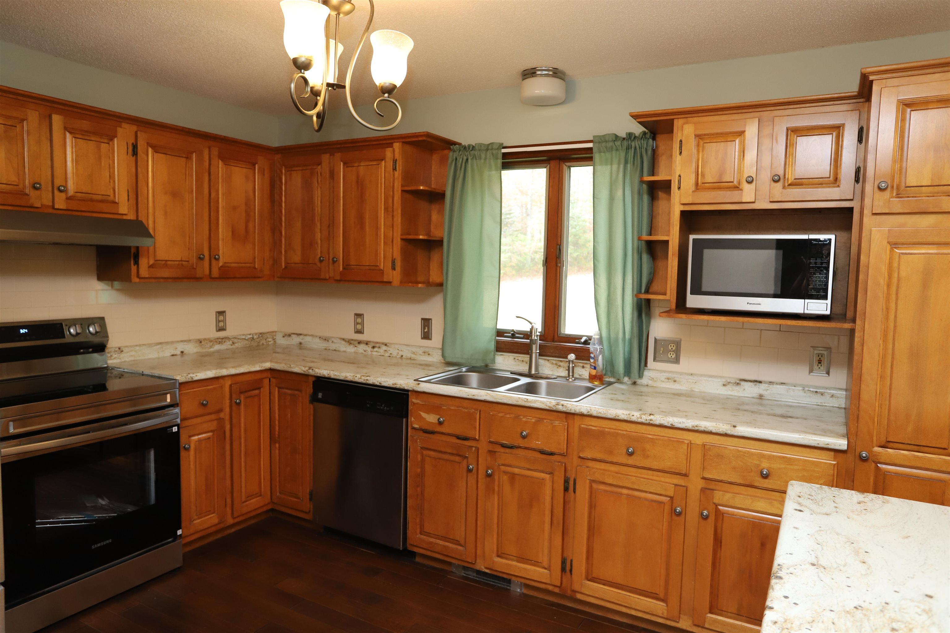
General Property Information
- Property Status:
- Active Under Contract
- Price:
- $450, 000
- Assessed:
- $0
- Assessed Year:
- County:
- VT-Orleans
- Acres:
- 10.10
- Property Type:
- Single Family
- Year Built:
- 1990
- Agency/Brokerage:
- Tara Cote
Jim Campbell Real Estate - Bedrooms:
- 4
- Total Baths:
- 3
- Sq. Ft. (Total):
- 3304
- Tax Year:
- 2025
- Taxes:
- $4, 149
- Association Fees:
Perched atop more than 10 scenic acres, this inviting Cape-style country home offers the perfect blend of comfort, space, and natural beauty. Step inside through the attached two-car garage into a spacious mudroom; ideal for transitioning through Vermont’s vibrant seasons with ease. The sunny eat-in kitchen features gleaming stainless steel appliances and opens directly onto a back deck; perfect for letting in the breeze or hosting guests during warmer months. Entertain with ease in the formal dining room or gather in the expansive living area, complete with large picture windows and a cozy pellet stove for supplemental heat. Lastly, you have a full bath on the main level complete with washer and dryer. Upstairs, you’ll find four generously sized bedrooms, all with ample closet space, and a second full bath. Need more room? The finished basement offers incredible flexibility, featuring an exercise room, an additional living space, a ¾ bath, and two bonus rooms; ideal for home offices, hobby spaces, or guest overflow. Outside, enjoy breathtaking views, your own small pond, and a walking trail. Nature lovers will appreciate the bounty of established fruit trees and berry bushes, including blueberry, blackberry, pear, cherry, apple, and peach. This home truly has it all; peaceful privacy, abundant space, and modern conveniences, including high-speed internet brought in by the current owners. A must-see Vermont gem!
Interior Features
- # Of Stories:
- 2
- Sq. Ft. (Total):
- 3304
- Sq. Ft. (Above Ground):
- 2304
- Sq. Ft. (Below Ground):
- 1000
- Sq. Ft. Unfinished:
- 200
- Rooms:
- 9
- Bedrooms:
- 4
- Baths:
- 3
- Interior Desc:
- Ceiling Fan, Dining Area, Draperies, Kitchen Island, Kitchen/Dining, Laundry Hook-ups, Natural Light, Natural Woodwork, Walk-in Closet, Attic with Pulldown
- Appliances Included:
- Dishwasher, Dryer, Microwave, Electric Range, Refrigerator, Washer, Water Heater off Boiler
- Flooring:
- Carpet, Ceramic Tile, Hardwood
- Heating Cooling Fuel:
- Water Heater:
- Basement Desc:
- Bulkhead, Concrete, Concrete Floor, Finished, Full, Interior Stairs, Storage Space
Exterior Features
- Style of Residence:
- Cape
- House Color:
- Brown
- Time Share:
- No
- Resort:
- No
- Exterior Desc:
- Exterior Details:
- Dog Fence, Garden Space, Outbuilding, Playground, Covered Porch, Shed, Storage
- Amenities/Services:
- Land Desc.:
- Country Setting, Landscaped, Mountain View, Open, Pond, Sloping, View, Walking Trails, Wooded
- Suitable Land Usage:
- Roof Desc.:
- Asphalt Shingle
- Driveway Desc.:
- Gravel
- Foundation Desc.:
- Concrete, Poured Concrete
- Sewer Desc.:
- 1000 Gallon, Leach Field
- Garage/Parking:
- Yes
- Garage Spaces:
- 2
- Road Frontage:
- 300
Other Information
- List Date:
- 2025-10-15
- Last Updated:


