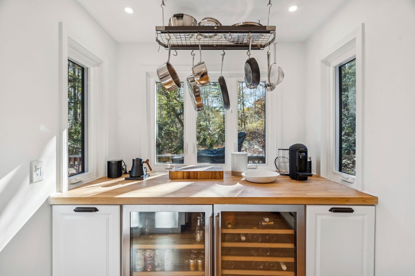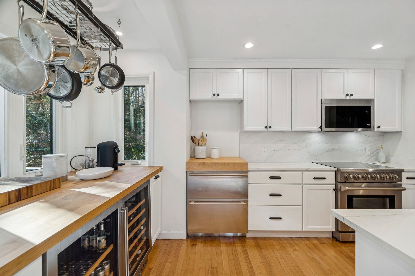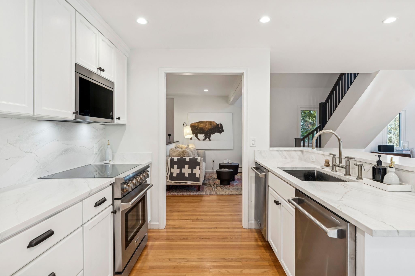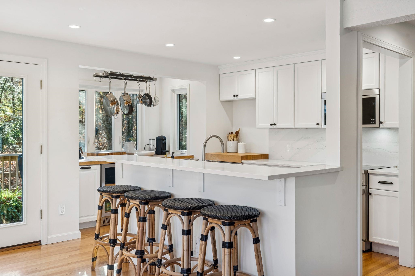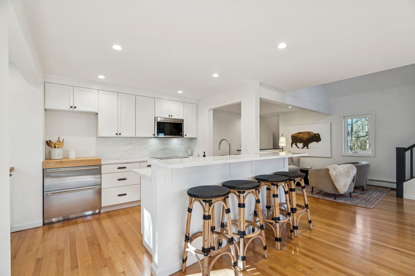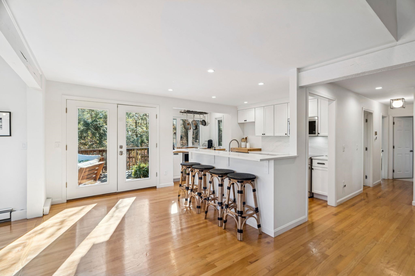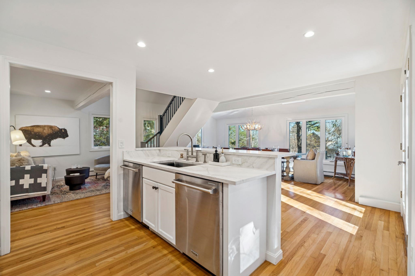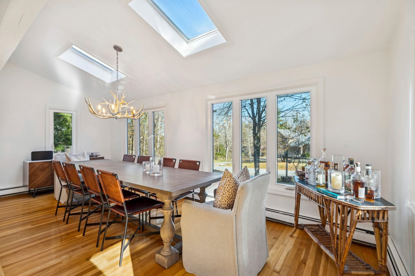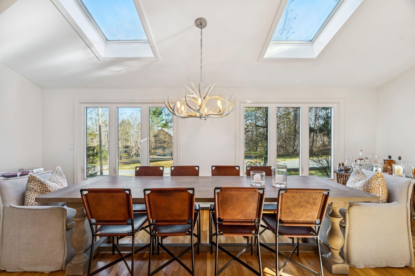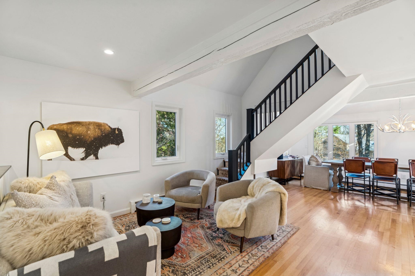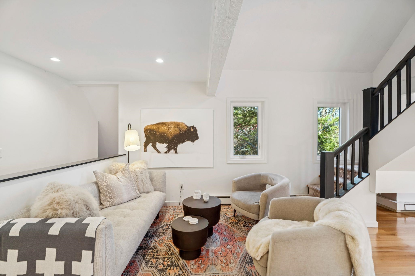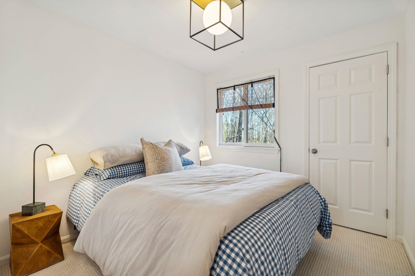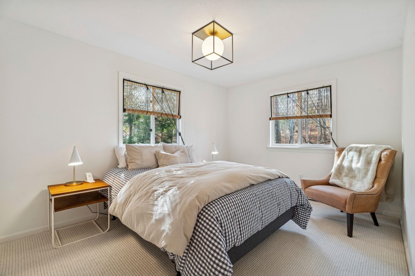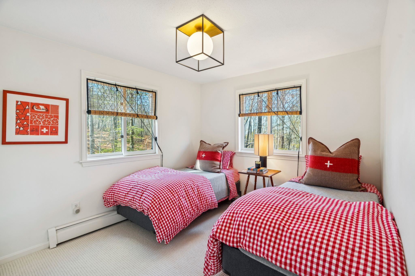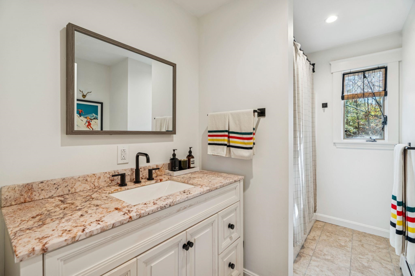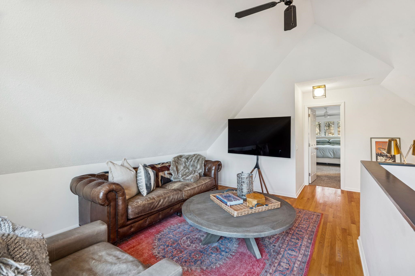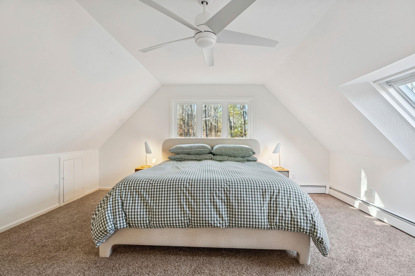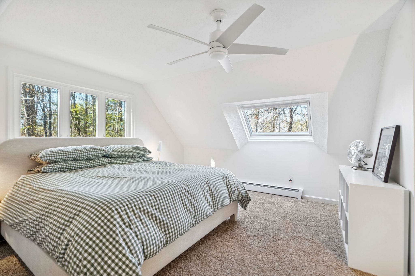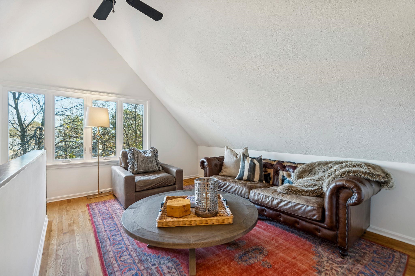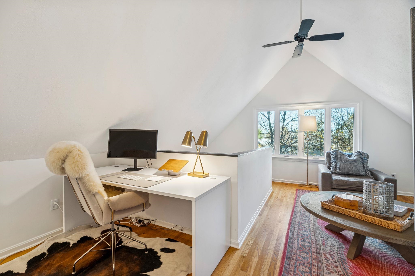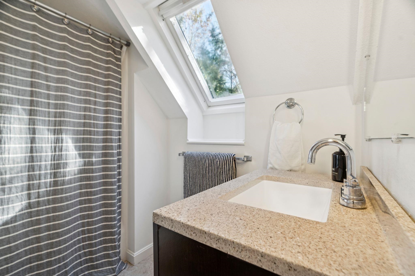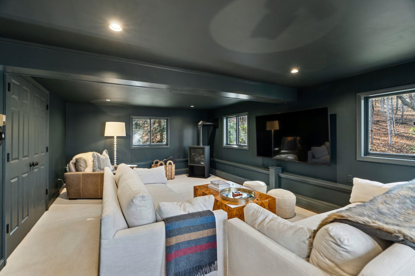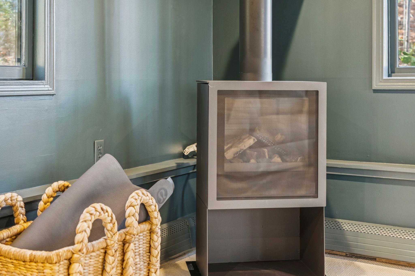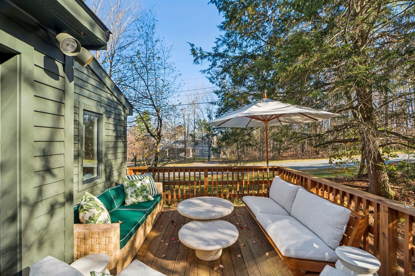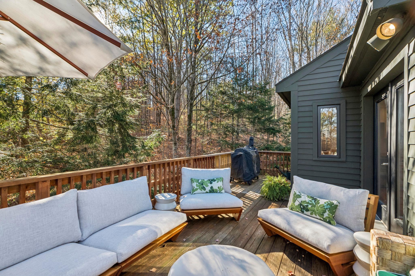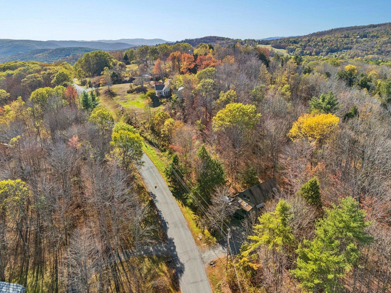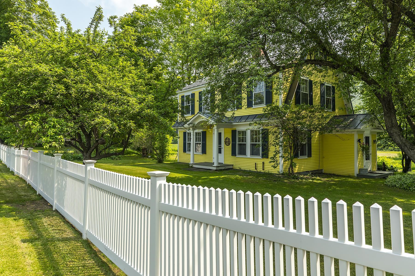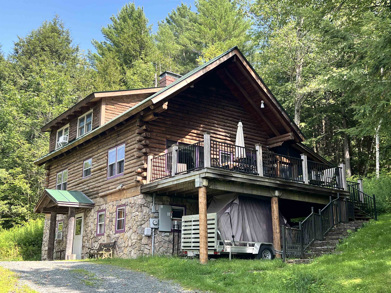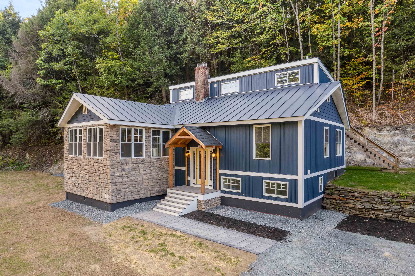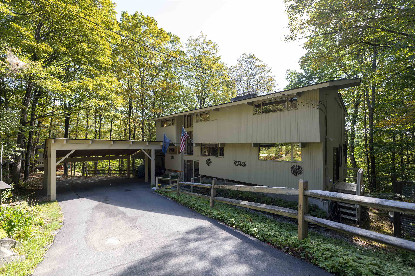1 of 32
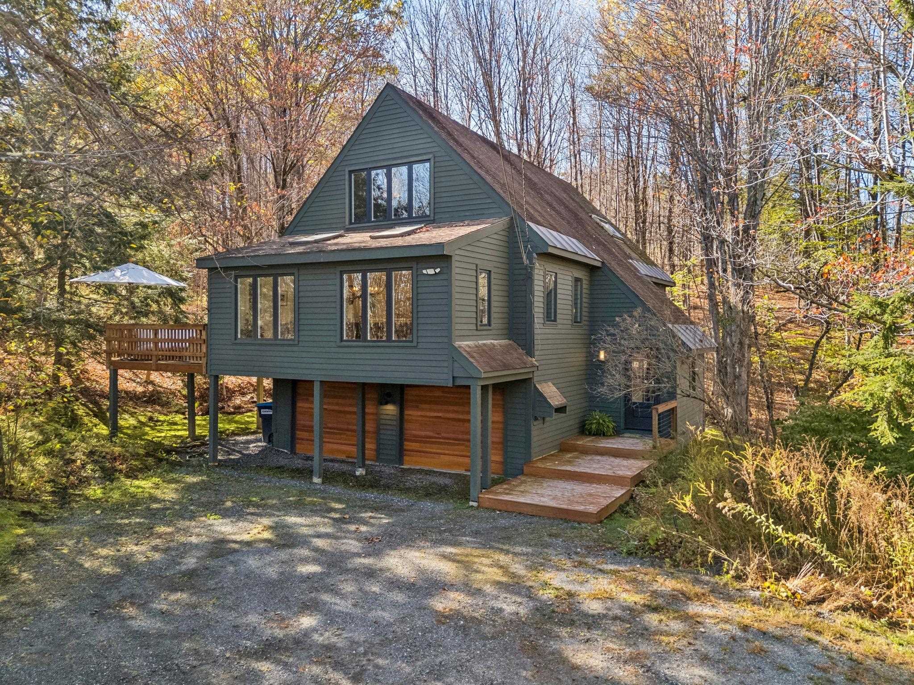
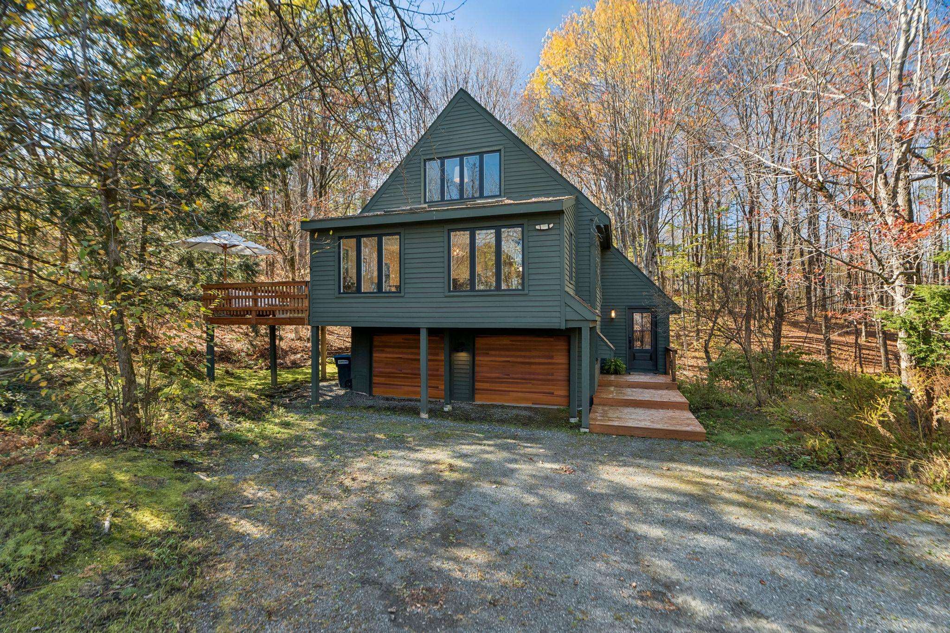
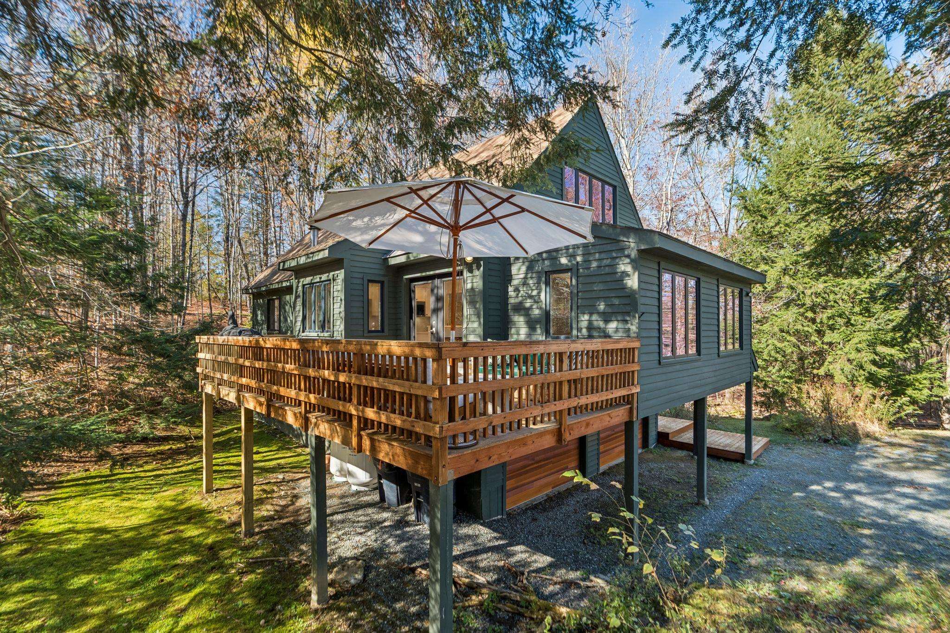
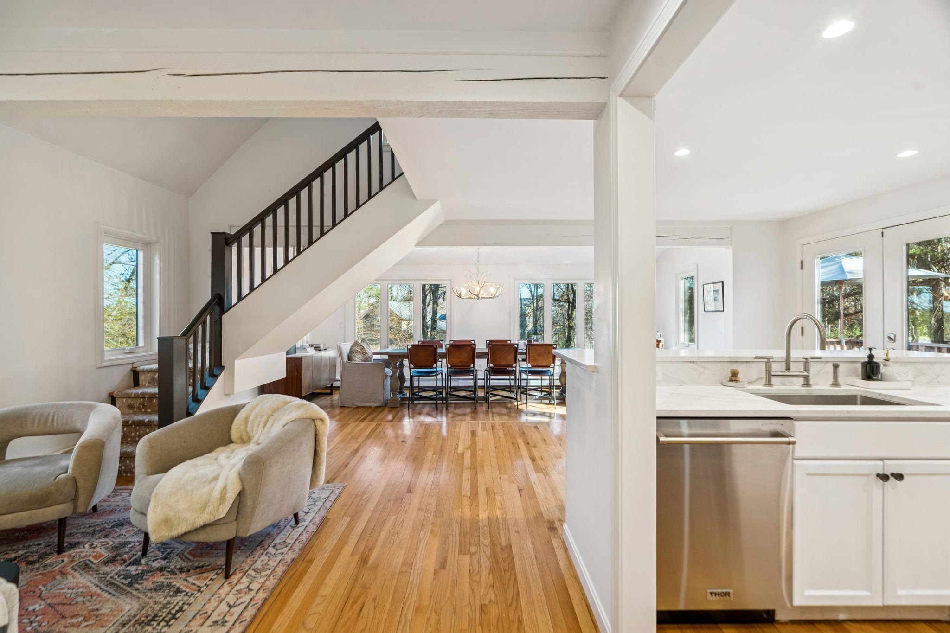
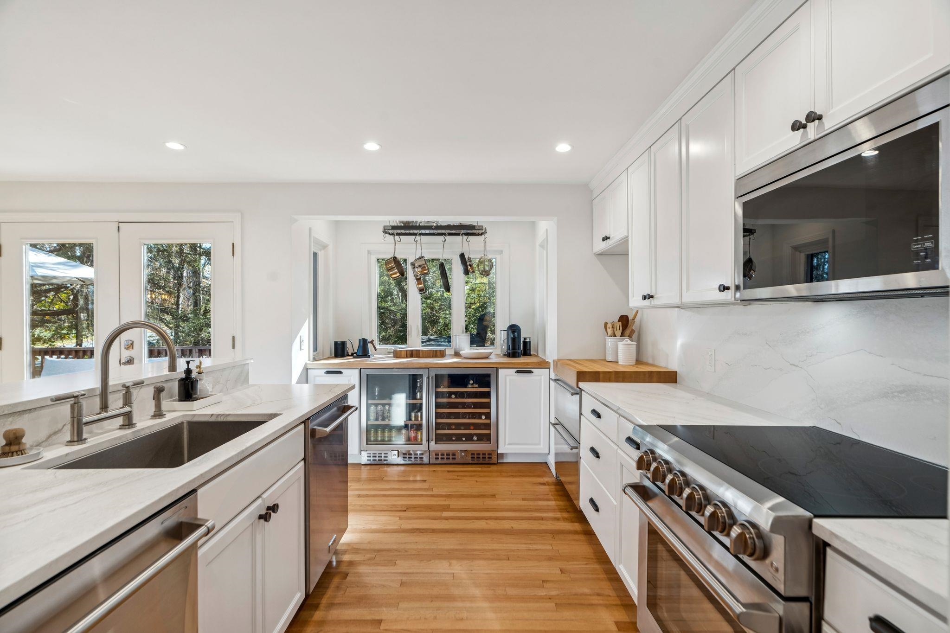
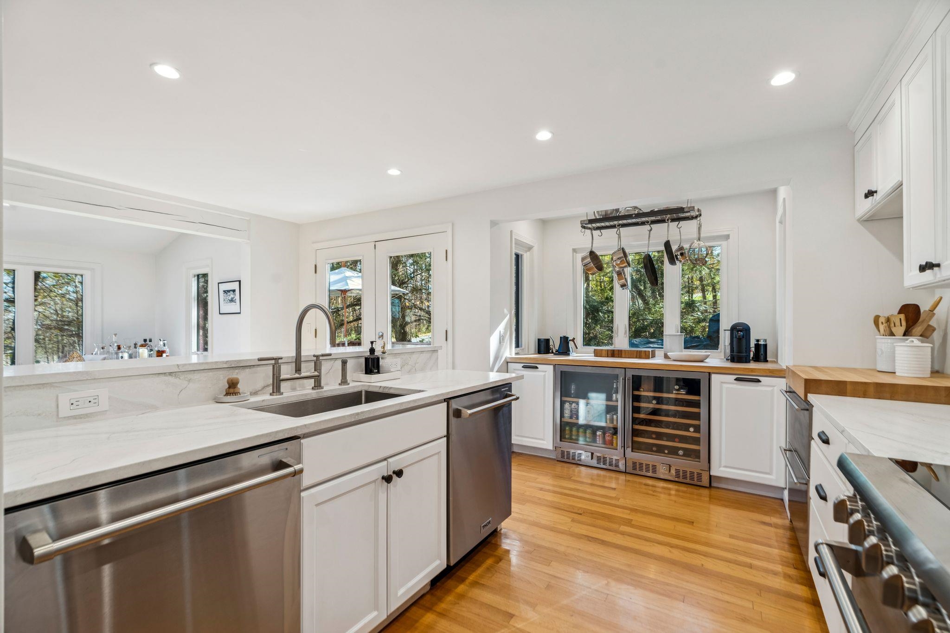
General Property Information
- Property Status:
- Active Under Contract
- Price:
- $825, 000
- Assessed:
- $0
- Assessed Year:
- County:
- VT-Windsor
- Acres:
- 0.95
- Property Type:
- Single Family
- Year Built:
- 1979
- Agency/Brokerage:
- Keri Cole
Williamson Group Sothebys Intl. Realty - Bedrooms:
- 4
- Total Baths:
- 2
- Sq. Ft. (Total):
- 2516
- Tax Year:
- 2025
- Taxes:
- $8, 734
- Association Fees:
TURN-KEY CONTEMPORARY IN THE HEART OF QUECHEE — Set on a quiet no-outlet road, this move-in ready home combines modern updates with classic Vermont charm. Recent improvements include a fully renovated kitchen, new energy-efficient windows, a propane boiler, and a cozy woodstove in the lower-level family room—perfect for gathering on snowy evenings. The main level features a light-filled great room with hardwood floors, open flow, and seamless access to an expanded outdoor deck designed for entertaining. Whether hosting summer dinners, enjoying autumn mornings with coffee, or gathering friends for the big game, this home offers inviting spaces for every season. Three bedrooms and a full bath are located on the first floor, while the loft and primary suite provide extra room for work, relaxation, or privacy. With its excellent Quechee location, just minutes from the club and village yet tucked away in a peaceful neighborhood, this property offers both convenience and retreat. Thoughtfully updated and meticulously maintained, it’s a property you can enjoy from day one.
Interior Features
- # Of Stories:
- 2
- Sq. Ft. (Total):
- 2516
- Sq. Ft. (Above Ground):
- 2084
- Sq. Ft. (Below Ground):
- 432
- Sq. Ft. Unfinished:
- 576
- Rooms:
- 9
- Bedrooms:
- 4
- Baths:
- 2
- Interior Desc:
- Cathedral Ceiling, Ceiling Fan, Primary BR w/ BA, Skylight
- Appliances Included:
- Dishwasher, Disposal, Dryer, Electric Range, Refrigerator, Washer, Wine Cooler
- Flooring:
- Carpet, Tile, Wood
- Heating Cooling Fuel:
- Water Heater:
- Basement Desc:
- Concrete Floor, Daylight, Partially Finished, Interior Stairs, Exterior Access
Exterior Features
- Style of Residence:
- Contemporary
- House Color:
- Time Share:
- No
- Resort:
- Exterior Desc:
- Exterior Details:
- Deck
- Amenities/Services:
- Land Desc.:
- Level, Open, Sloping, Wooded
- Suitable Land Usage:
- Roof Desc.:
- Asphalt Shingle
- Driveway Desc.:
- Gravel
- Foundation Desc.:
- Concrete
- Sewer Desc.:
- Public
- Garage/Parking:
- Yes
- Garage Spaces:
- 2
- Road Frontage:
- 100
Other Information
- List Date:
- 2025-10-15
- Last Updated:


