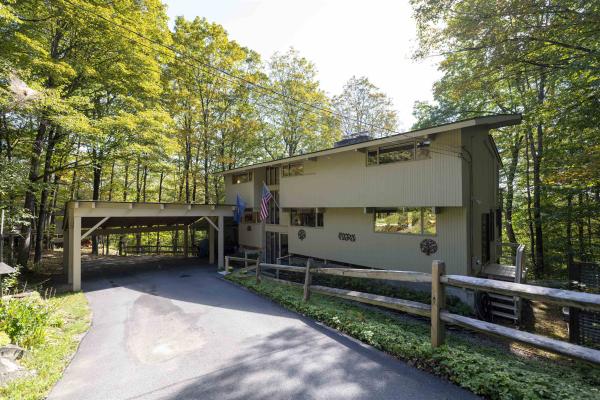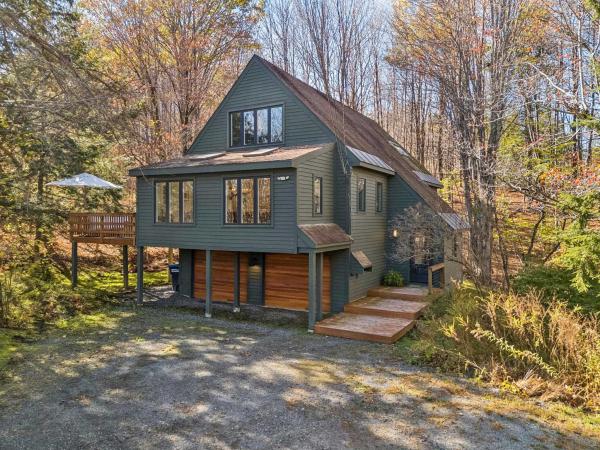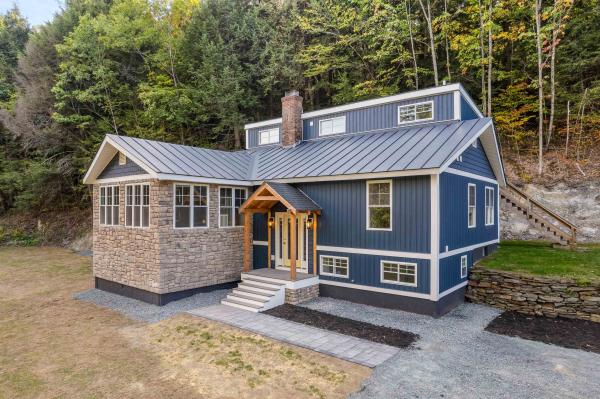Stunning Deck House perfectly designed for light, views, and easy Vermont living. Soaring floor-to-ceiling glass in the entryway and stairwell connects all levels and creates a warm, treehouse-like feel, drenched in natural light. Honey-colored hardwood floors warm the main level, while wall-to-wall carpet and tile finish the rest of the spaces. The main level also features a striking stone fireplace, the architectural centerpiece of the expansive living room, complemented by a cozy propane stove and an intimate den with an electric fireplace. Step onto the deck, where new Pella sliders capture a framed summer view and expansive seasonal vistas, with a hot tub for year-round enjoyment. The primary suite includes a shower and peaceful outlook, while the superior guest suite showcases floor-to-ceiling glass, an en suite shower, and sunrise views. The lower level offers two spacious bedrooms sharing a double-vanity bath; ideal for family or guests. Thoughtful upgrades include a tidy laundry area, paved drive, and a large carport with space for two+ vehicles. Set at the top of Willard Road, this home embraces its natural setting with timeless use of wood and stone. With four bedrooms, three and one-half baths, and seamless indoor-outdoor living, it balances architectural beauty with everyday function; a fun, easy home to own and enjoy.
TURN-KEY CONTEMPORARY IN THE HEART OF QUECHEE — Set on a quiet no-outlet road, this move-in ready home combines modern updates with classic Vermont charm. Recent improvements include a fully renovated kitchen, new energy-efficient windows, a propane boiler, and a cozy woodstove in the lower-level family room—perfect for gathering on snowy evenings. The main level features a light-filled great room with hardwood floors, open flow, and seamless access to an expanded outdoor deck designed for entertaining. Whether hosting summer dinners, enjoying autumn mornings with coffee, or gathering friends for the big game, this home offers inviting spaces for every season. Three bedrooms and a full bath are located on the first floor, while the loft and primary suite provide extra room for work, relaxation, or privacy. With its excellent Quechee location, just minutes from the club and village yet tucked away in a peaceful neighborhood, this property offers both convenience and retreat. Thoughtfully updated and meticulously maintained, it’s a property you can enjoy from day one.
A complete top-to-bottom renovation! This home was taken down to the studs and rebuilt with care, featuring new flooring, drywall, paint, windows, kitchen, bathrooms, appliances, deck—even the driveway. Furnished images have been virtually staged to help you imagine the possibilities. Set on 15+ acres, the property offers a beautifully graded level lawn, perfect for gardening, skating rinks, large gatherings, and more. The primary suite is on the main level, while an upstairs bedroom with its own private deck provides another inviting option if you prefer. There is an additional bedroom and full bath upstairs. The finished basement adds flexibility with guest space and a private ¾ bath. (The town designates the home as a 4-bedroom.) Use this as a work-from getaway in the sunny office nook or as a recreational room for relaxing, playing games, crafting or even a gym! The kitchen is bright and airy, with granite countertops, a 6-burner gas range with hood, and a wine cooler nook ideal for a bar or beverage station. A slider leads to the back deck with views of the expansive lawn. The attached 2-car garage features high ceilings and power, plus overhead storage that could be finished for even more living space or perhaps an in-law apartment someday. Join us at the Open House options: Saturday, Sept 27 (10 AM–12 PM) & Sunday, Sept 28 (1–3 PM) Private showings available by appointment.
© 2025 Northern New England Real Estate Network, Inc. All rights reserved. This information is deemed reliable but not guaranteed. The data relating to real estate for sale on this web site comes in part from the IDX Program of NNEREN. Subject to errors, omissions, prior sale, change or withdrawal without notice.





