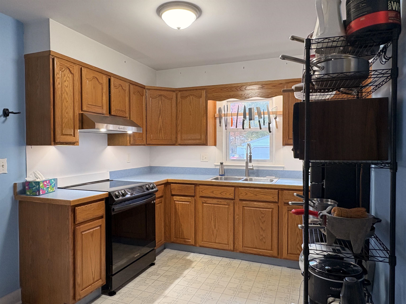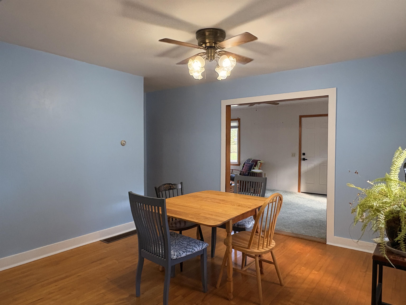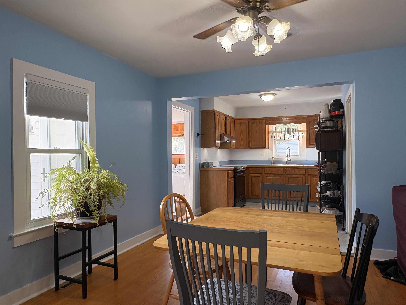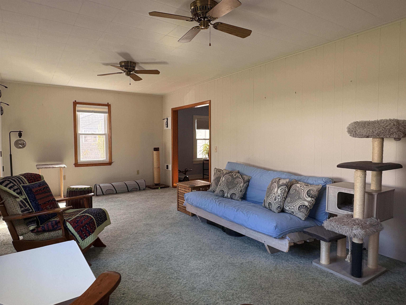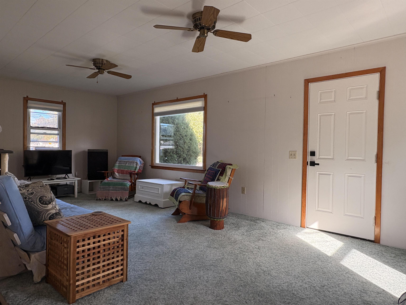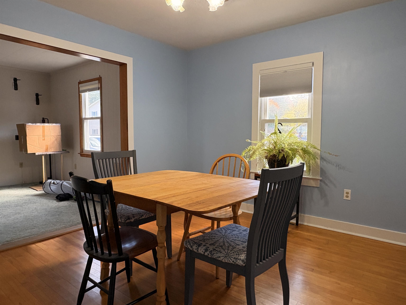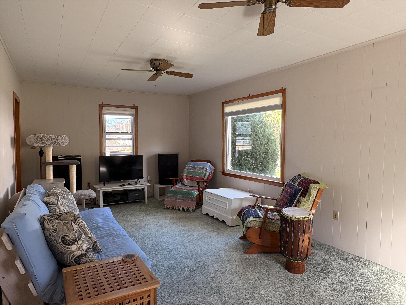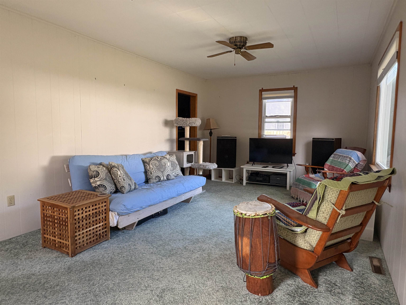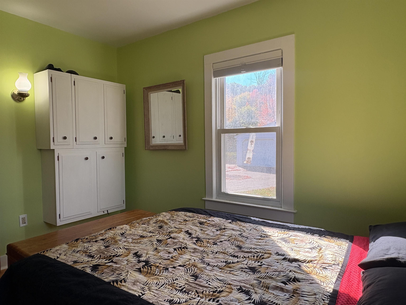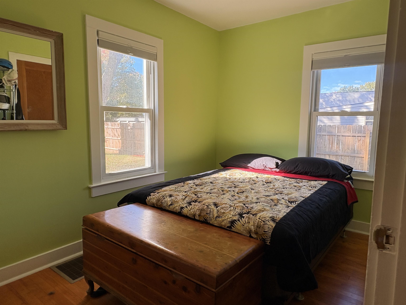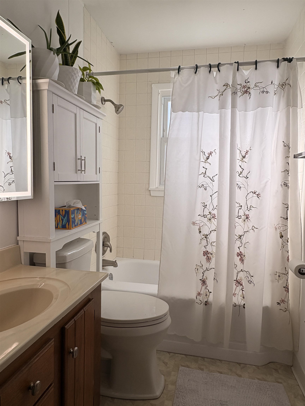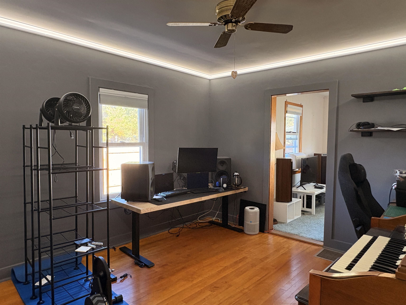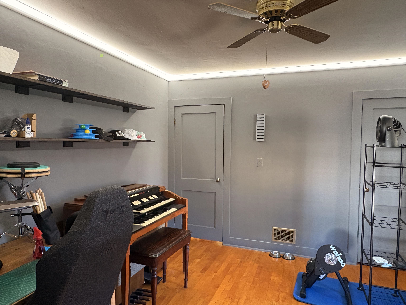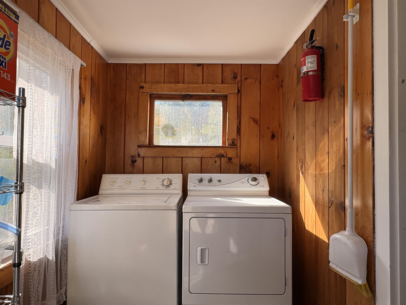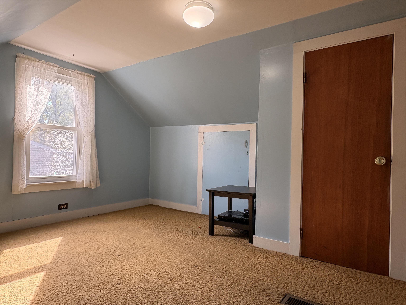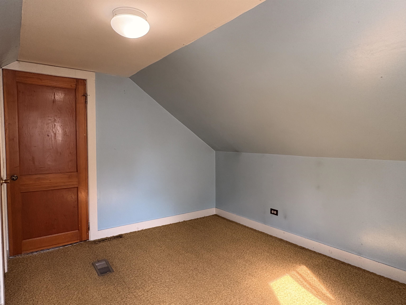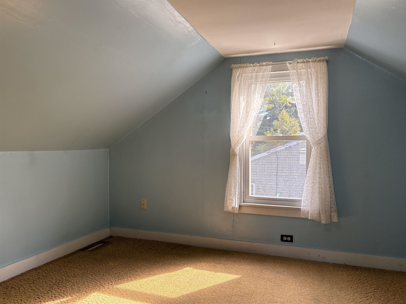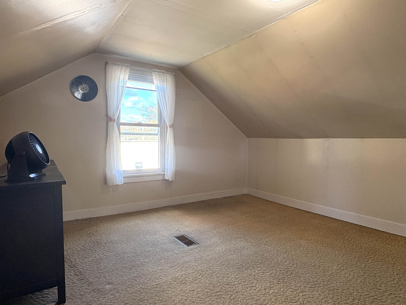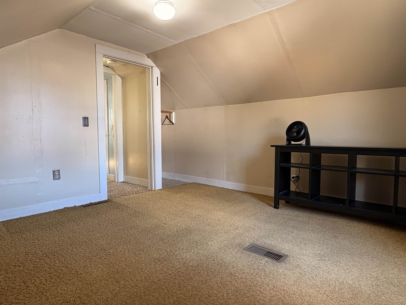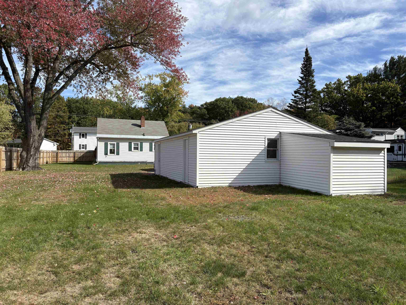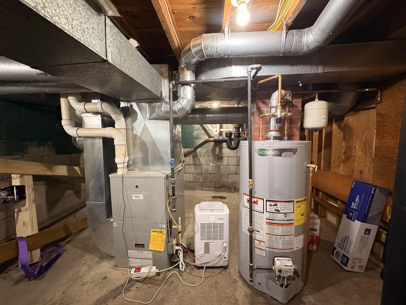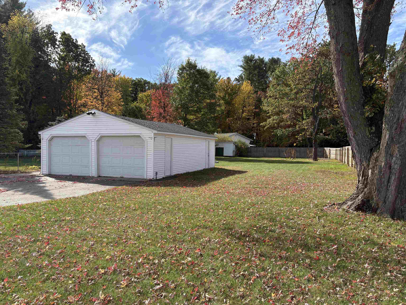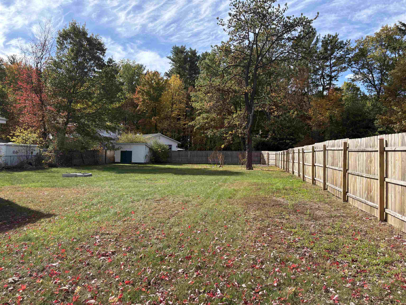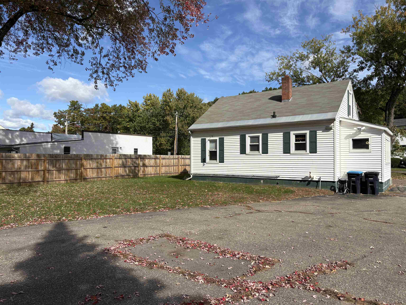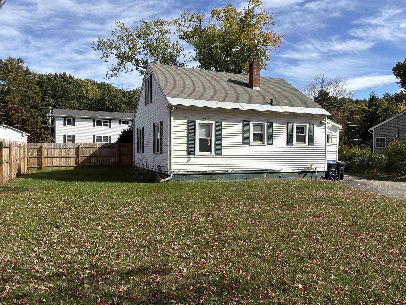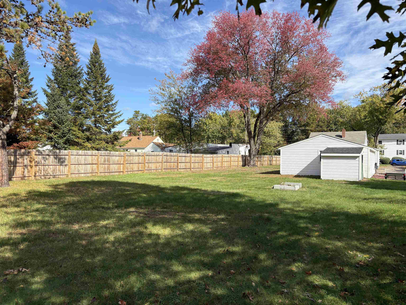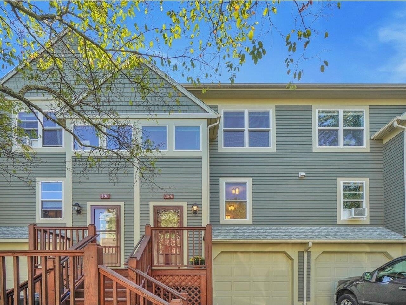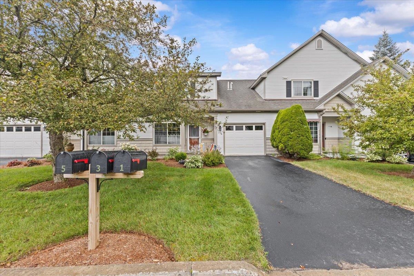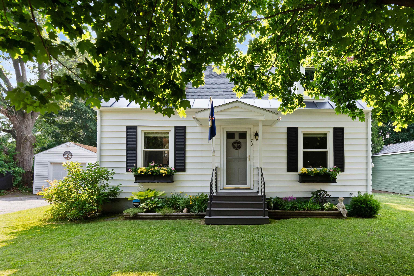1 of 32
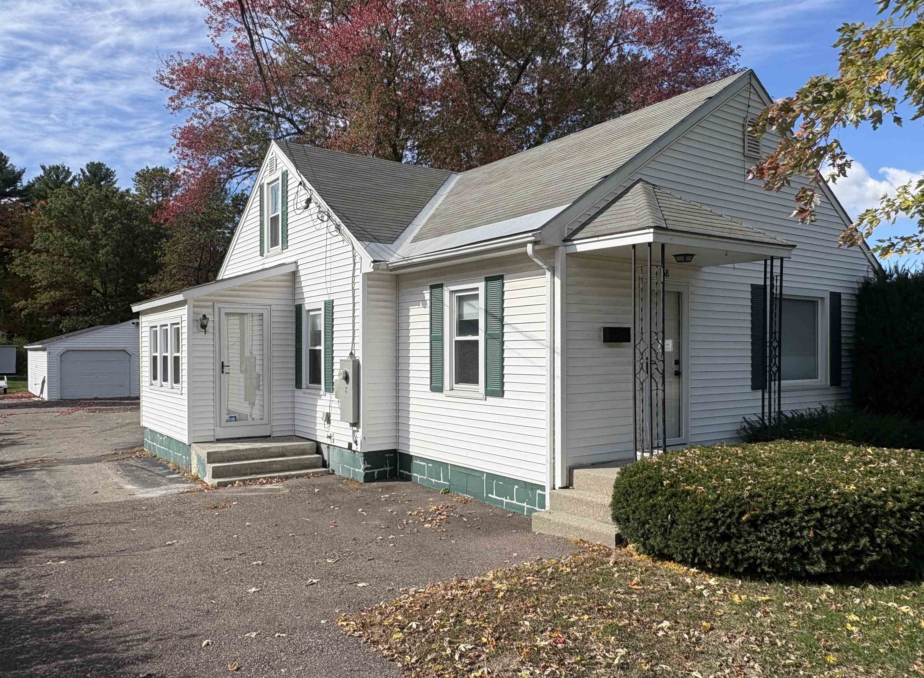
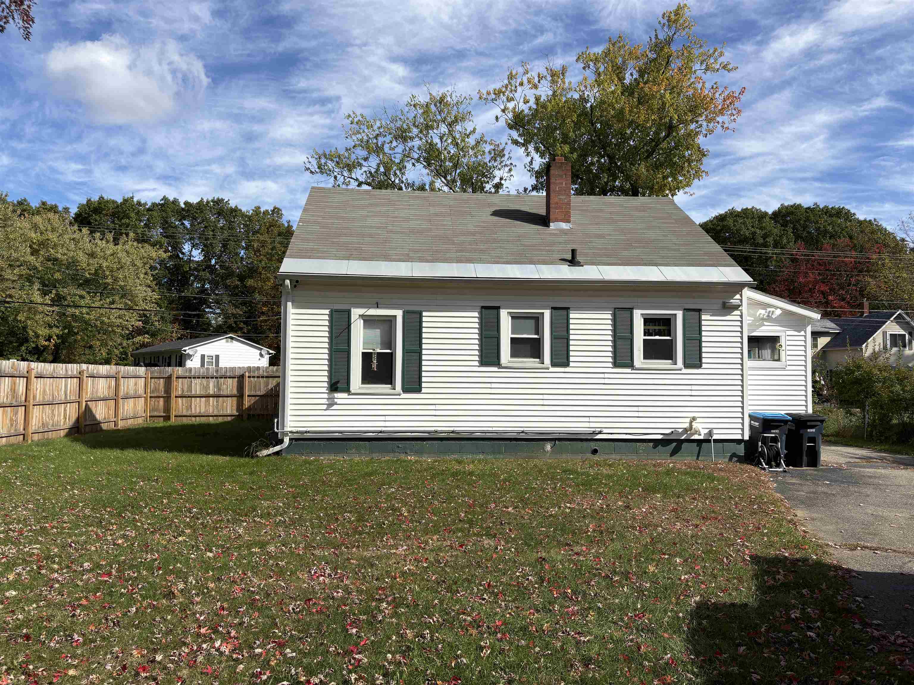
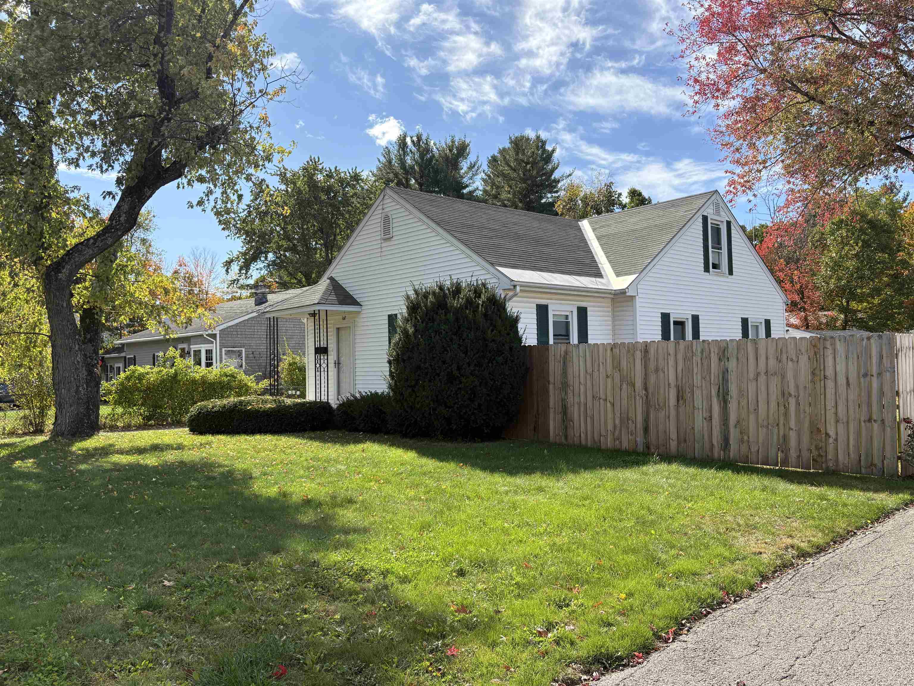
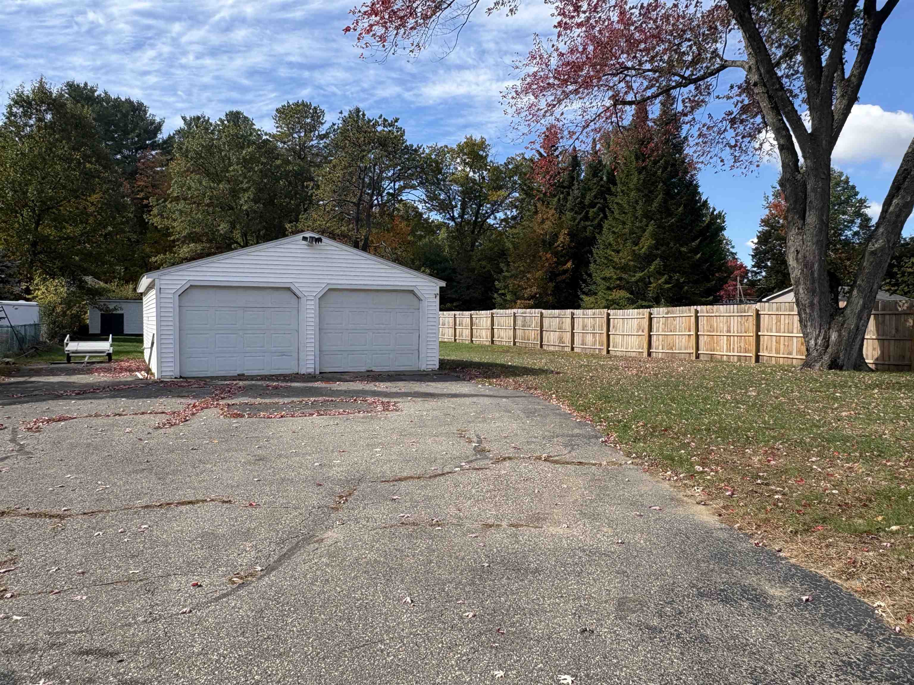
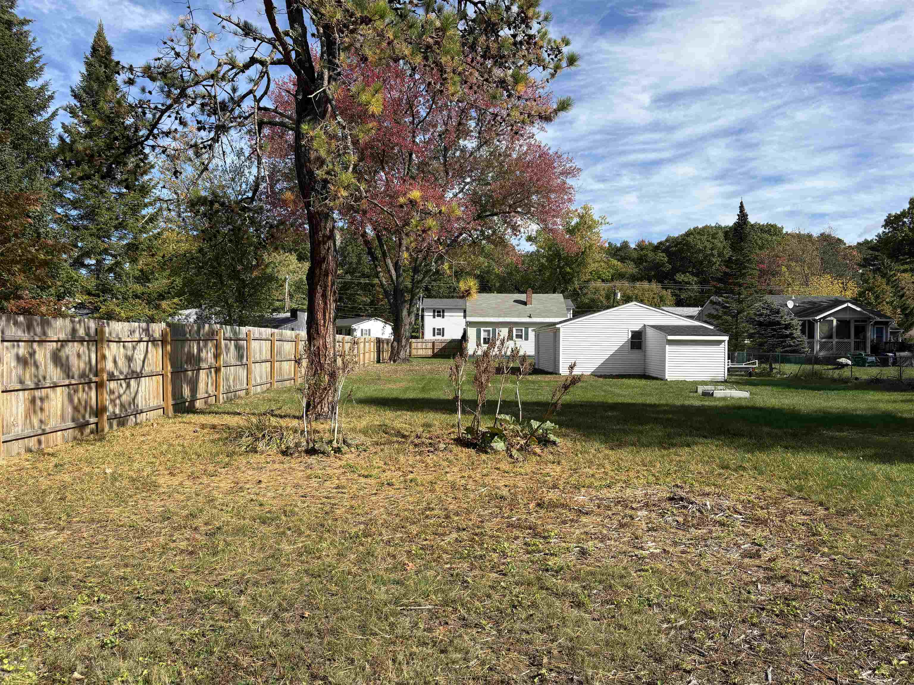
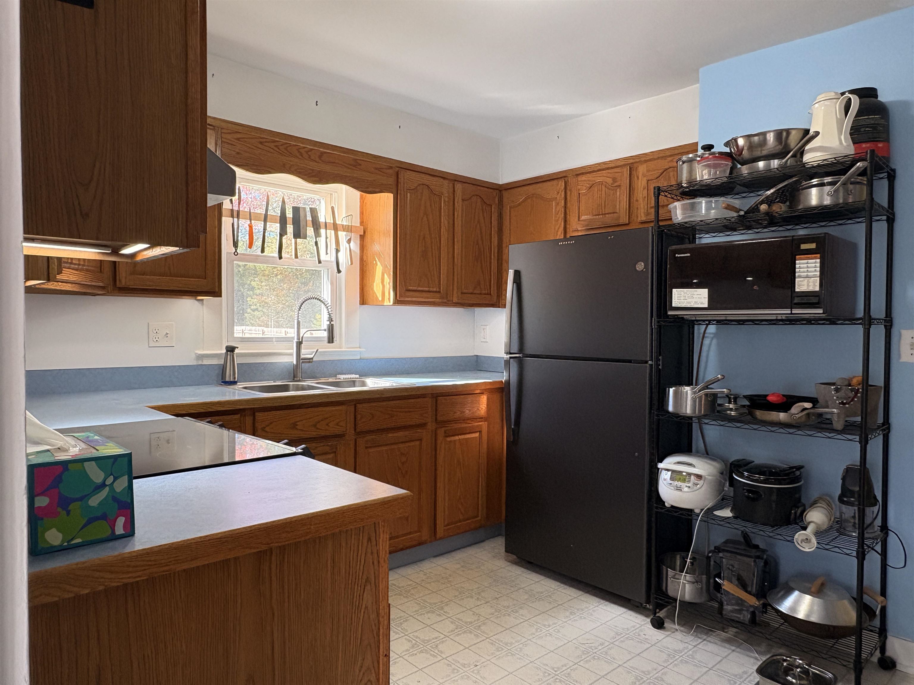
General Property Information
- Property Status:
- Active
- Price:
- $410, 000
- Assessed:
- $0
- Assessed Year:
- County:
- VT-Chittenden
- Acres:
- 0.42
- Property Type:
- Single Family
- Year Built:
- 1952
- Agency/Brokerage:
- Andrea Champagne
Champagne Real Estate - Bedrooms:
- 4
- Total Baths:
- 1
- Sq. Ft. (Total):
- 1430
- Tax Year:
- 2025
- Taxes:
- $6, 753
- Association Fees:
Welcome to this charming 4-bedroom Essex Junction Village home, perfectly situated on a large lot offering plenty of outdoor space. Many recent upgrades, including roof on garage and workshop, fencing, 200 amp electrical panel, water heater, all new gas piping, new electric induction stove, refrigerator and insulated doors.This well-cared-for property features two spacious first-floor bedrooms, one currently used as an office, and a convenient first-floor laundry area, making daily living easy and comfortable. The partially finished basement adds versatile living space and extra storage options. Step outside to enjoy the private, level fenced yard, two storage sheds, and an oversized detached two-car garage complete with a workshop—ideal for hobbies or projects. The paved driveway ensures ample parking, and the home’s prime location places you just minutes from shopping, restaurants, 2 dog parks, schools and hospitals. Don’t miss the opportunity to make this versatile and spacious home yours! Showings begin on Friday, October 17th.
Interior Features
- # Of Stories:
- 1.5
- Sq. Ft. (Total):
- 1430
- Sq. Ft. (Above Ground):
- 1430
- Sq. Ft. (Below Ground):
- 0
- Sq. Ft. Unfinished:
- 960
- Rooms:
- 7
- Bedrooms:
- 4
- Baths:
- 1
- Interior Desc:
- Appliances Included:
- Dryer, Electric Range, Refrigerator, Washer, Natural Gas Water Heater, Owned Water Heater, Induction Cooktop
- Flooring:
- Heating Cooling Fuel:
- Water Heater:
- Basement Desc:
- Concrete Floor, Interior Stairs, Unfinished
Exterior Features
- Style of Residence:
- Cape
- House Color:
- White
- Time Share:
- No
- Resort:
- Exterior Desc:
- Exterior Details:
- Partial Fence , Natural Shade, Outbuilding, Covered Porch, Shed, Storage
- Amenities/Services:
- Land Desc.:
- Level, Sidewalks, Near Shopping, Near Public Transportatn, Near Hospital, Near School(s)
- Suitable Land Usage:
- Roof Desc.:
- Shingle
- Driveway Desc.:
- Paved
- Foundation Desc.:
- Block
- Sewer Desc.:
- Public
- Garage/Parking:
- Yes
- Garage Spaces:
- 2
- Road Frontage:
- 70
Other Information
- List Date:
- 2025-10-16
- Last Updated:


