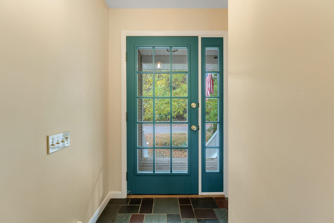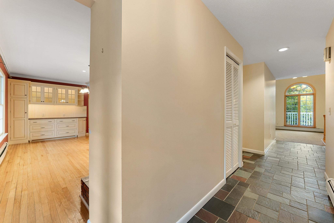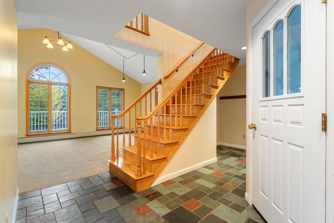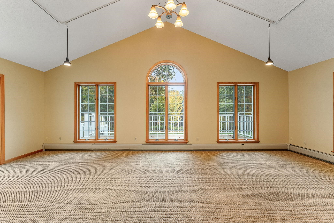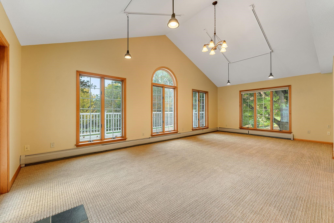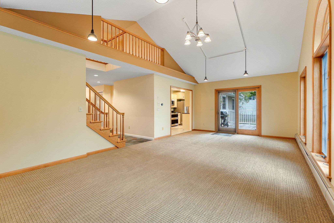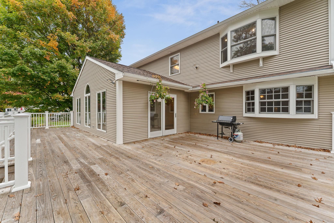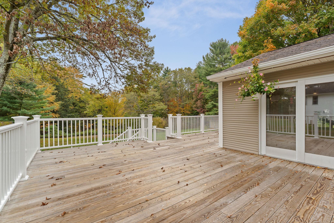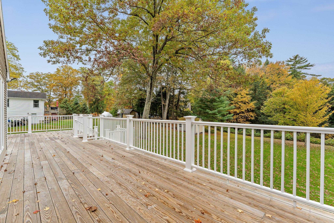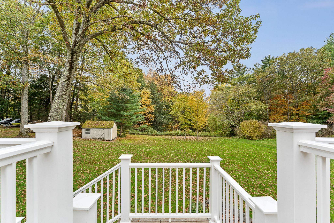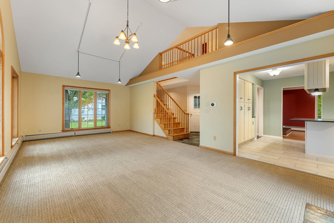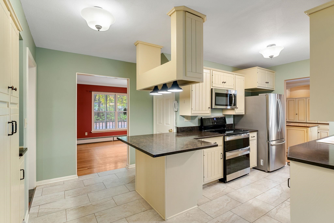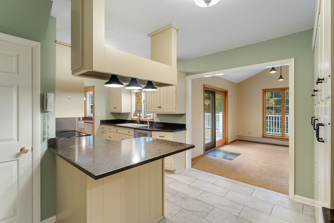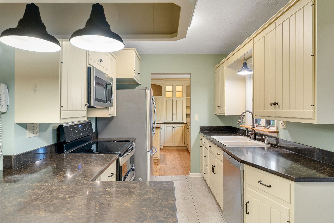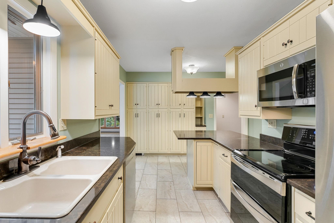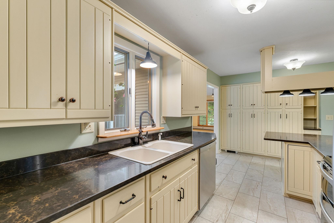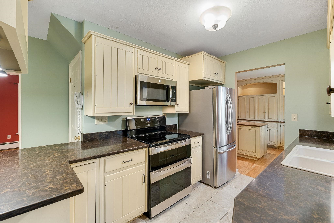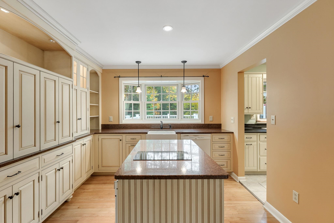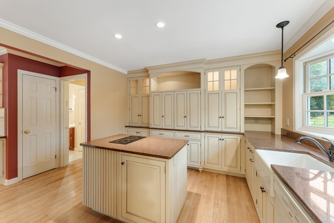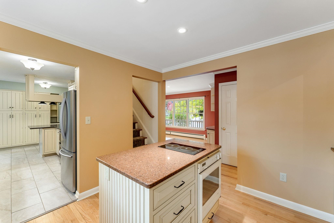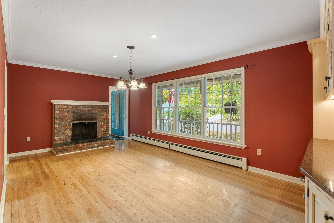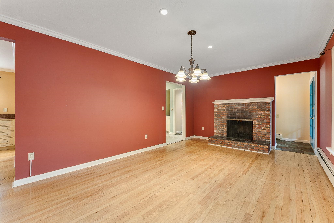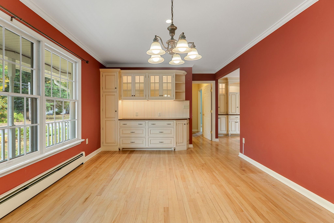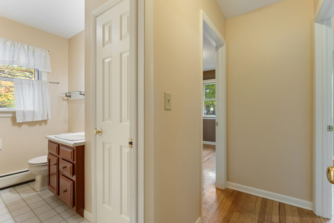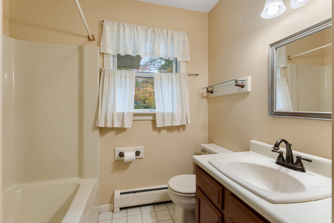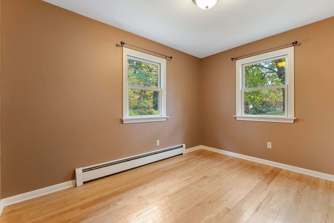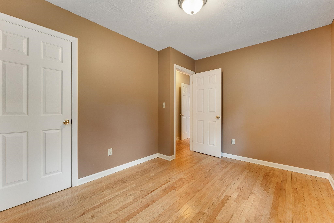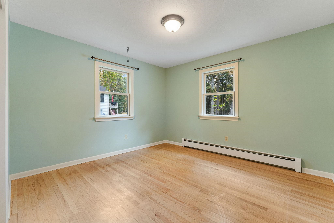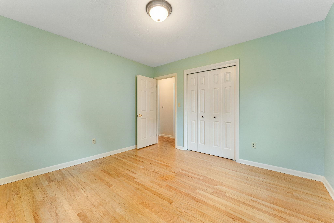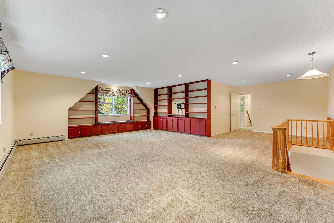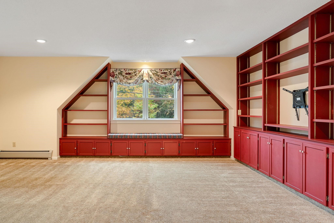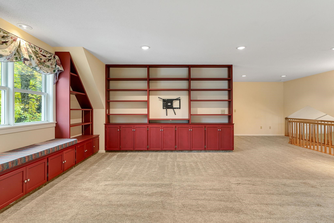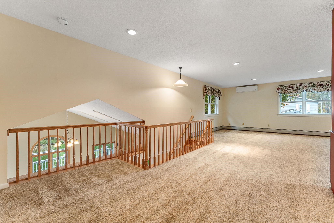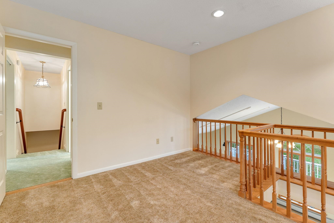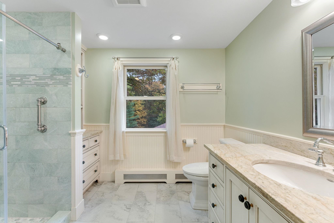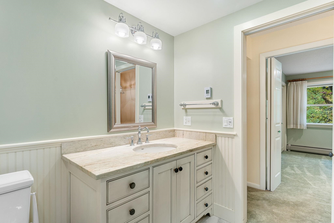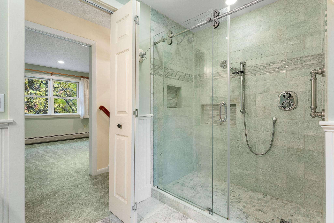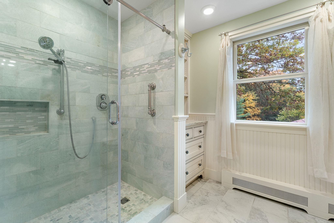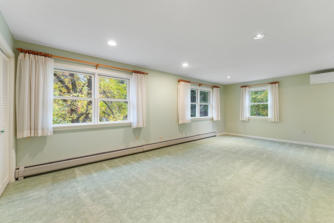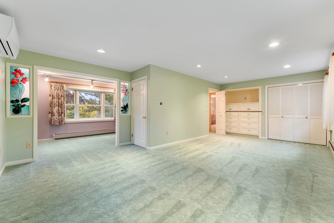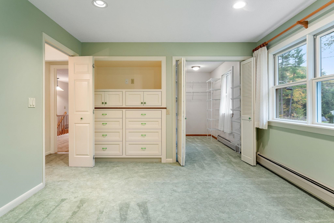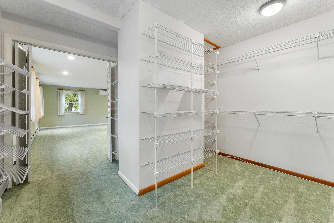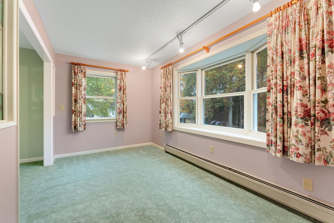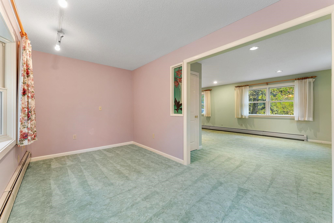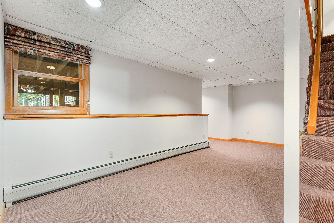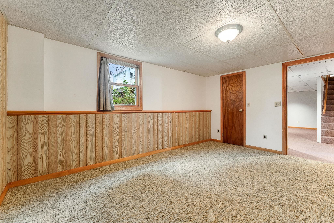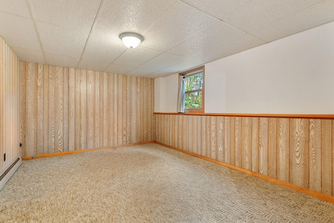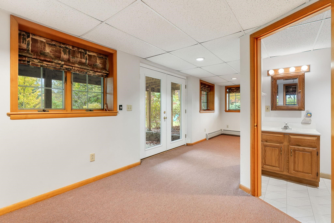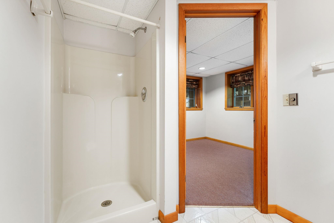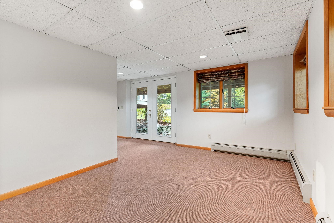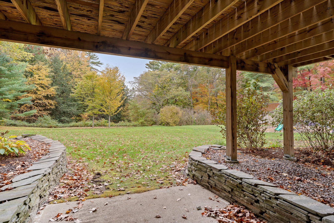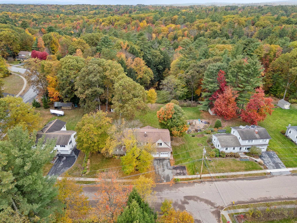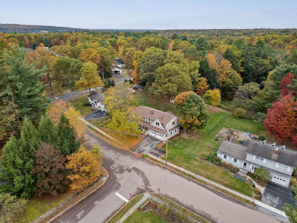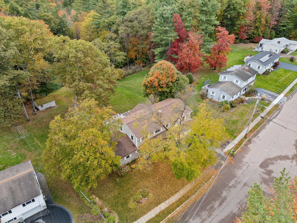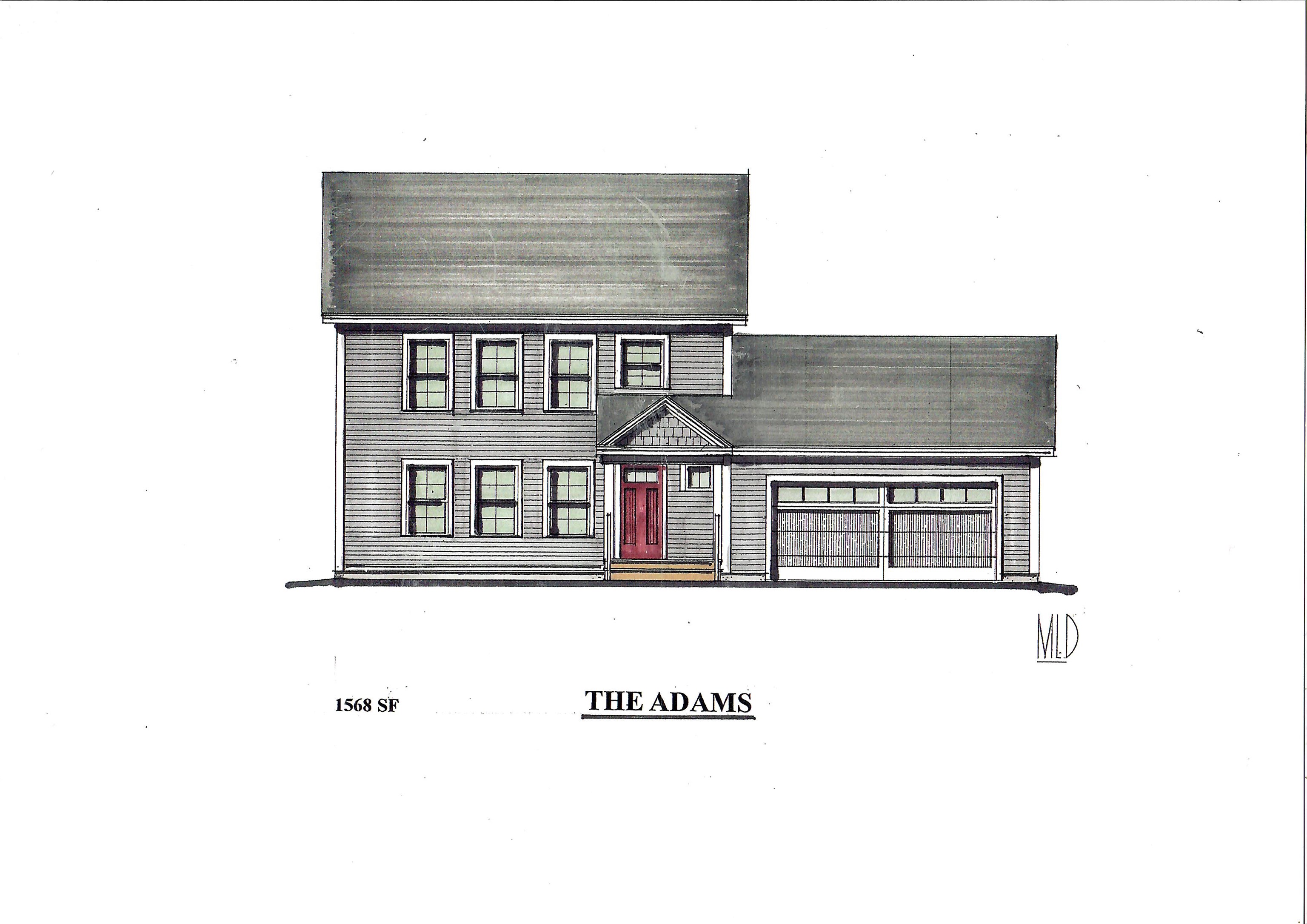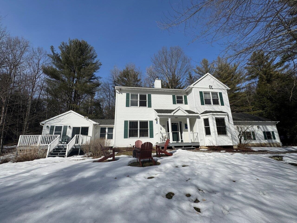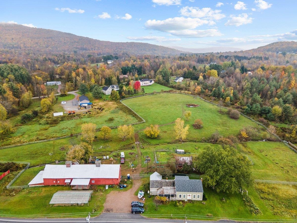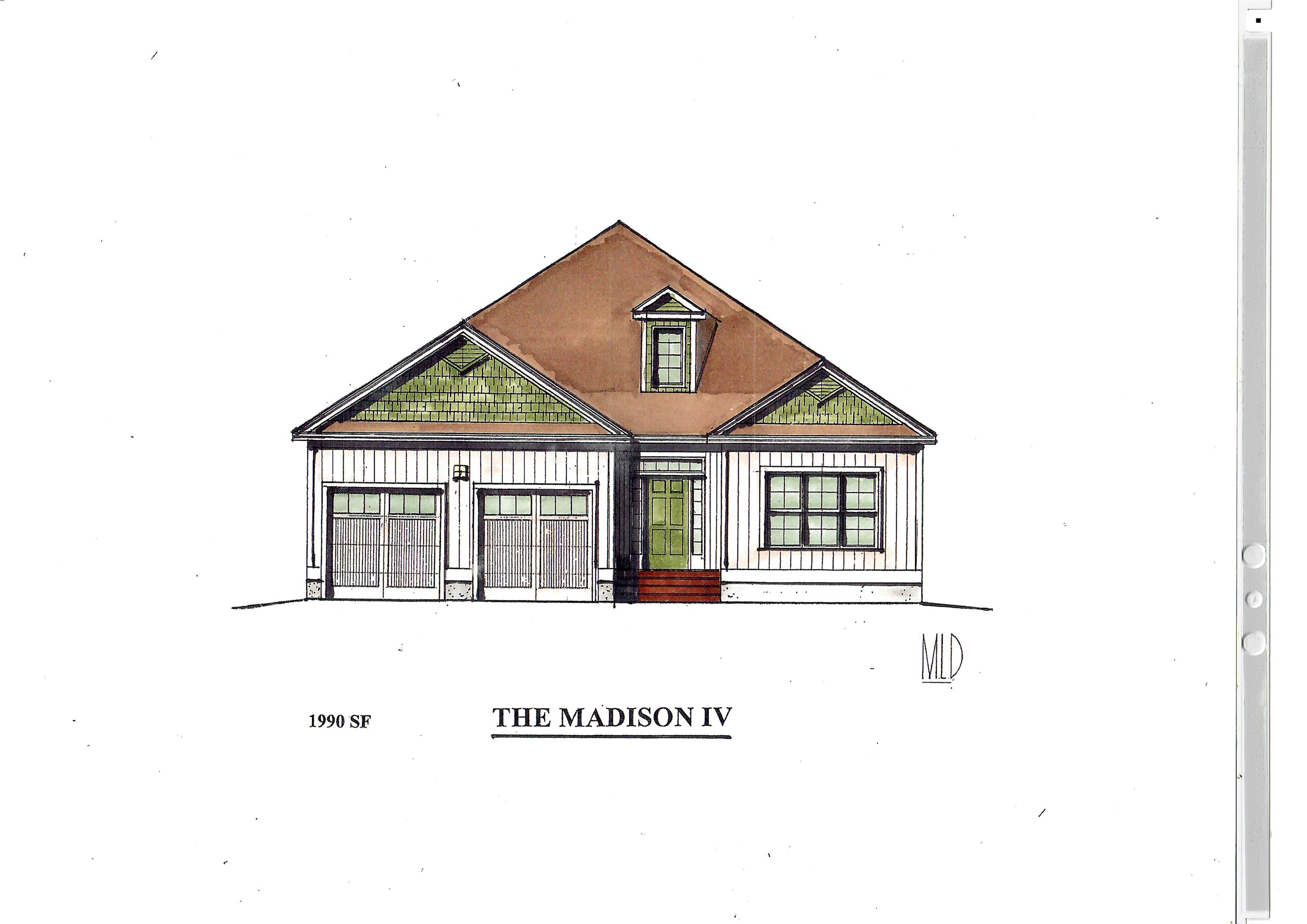1 of 60
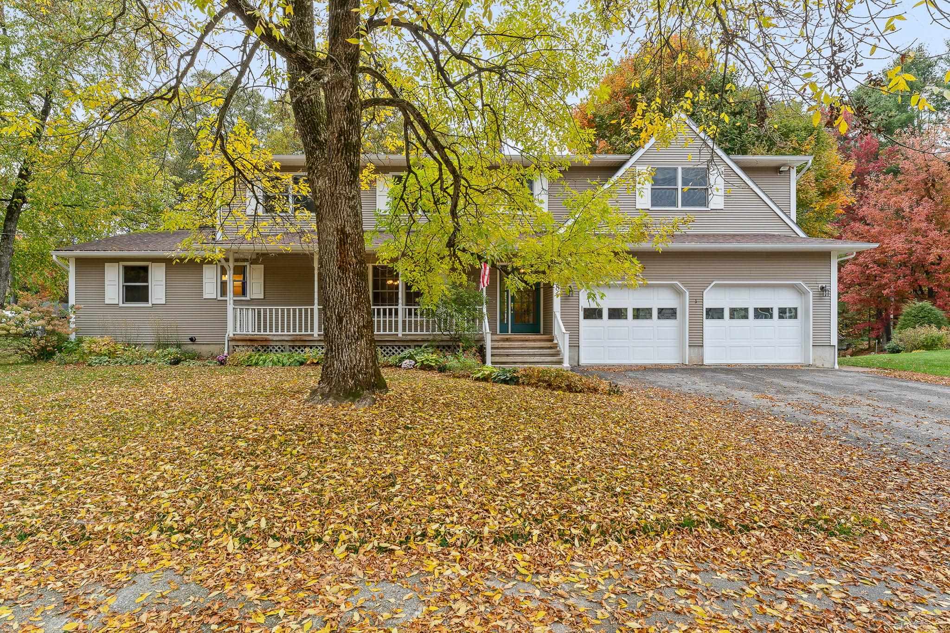
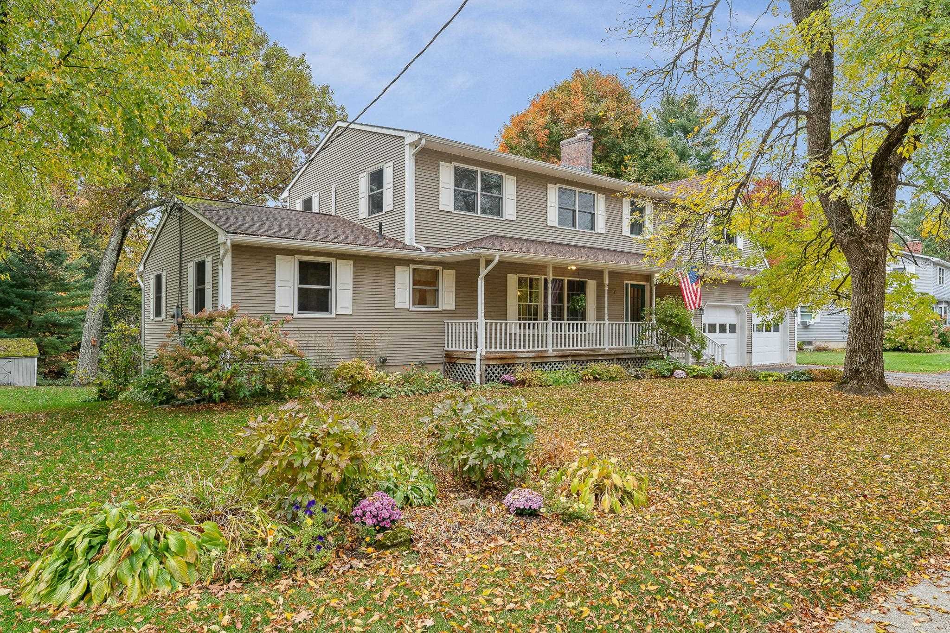
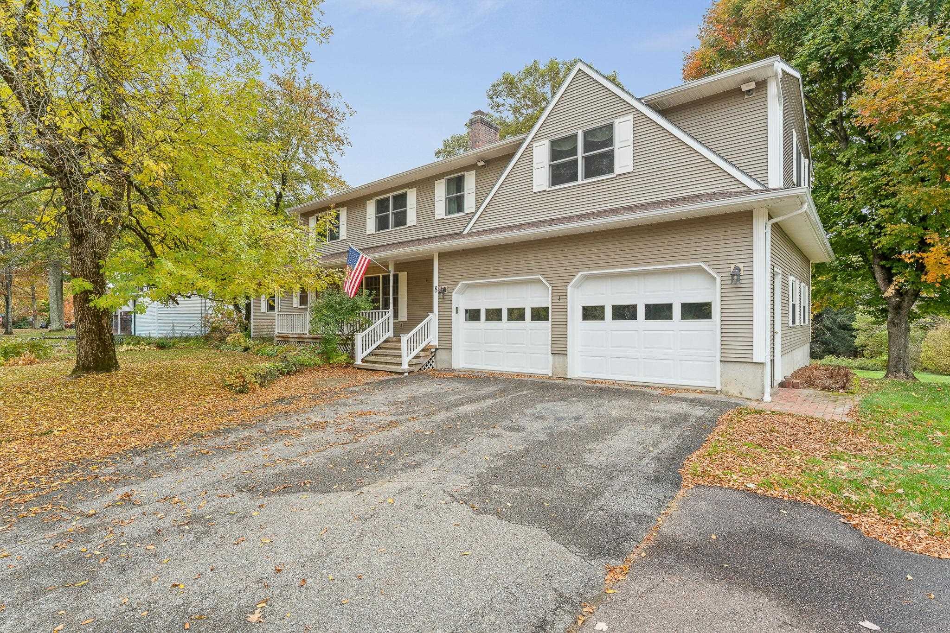
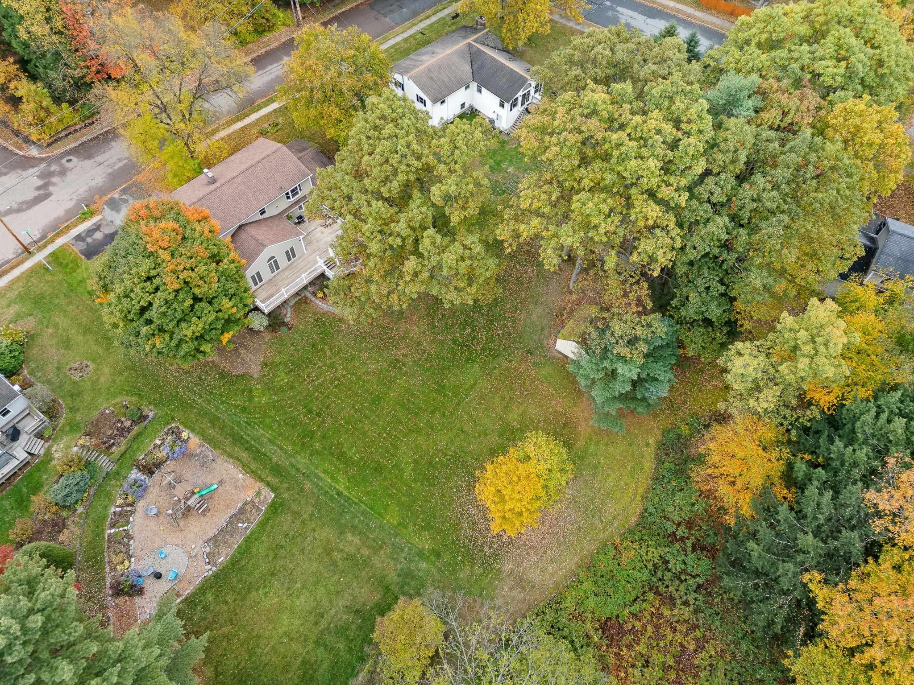
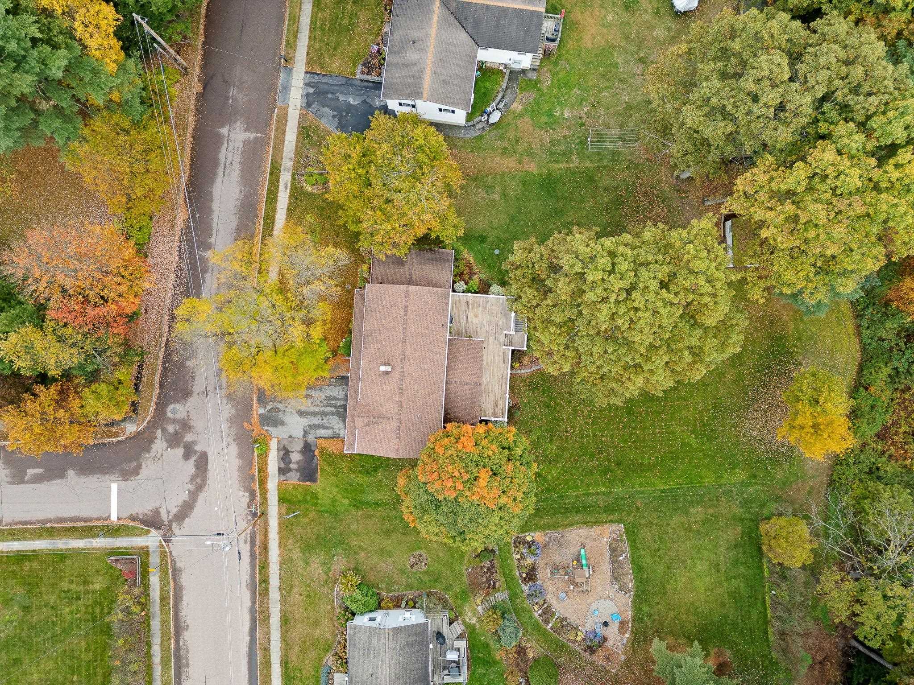
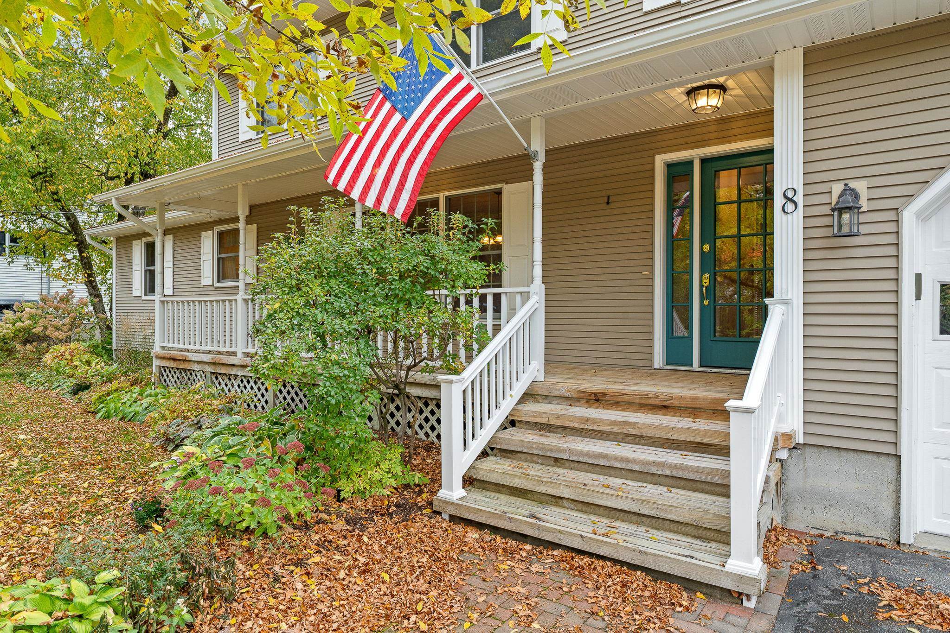
General Property Information
- Property Status:
- Active
- Price:
- $749, 000
- Assessed:
- $0
- Assessed Year:
- County:
- VT-Chittenden
- Acres:
- 0.47
- Property Type:
- Single Family
- Year Built:
- 1972
- Agency/Brokerage:
- Kara Koptiuch
Vermont Real Estate Company - Bedrooms:
- 4
- Total Baths:
- 3
- Sq. Ft. (Total):
- 3393
- Tax Year:
- 2025
- Taxes:
- $9, 601
- Association Fees:
Meticulously maintained & set on a beautifully landscaped half-acre lot in one of Essex’s most desirable neighborhoods, this spacious 4-bedroom, 3-bath home offers over 3, 300 square feet of finished living space & a flexible layout suited to a variety of lifestyles. The main level features an inviting living room with vaulted ceiling, a large dining area with wood-burning fireplace, hardwood floors, & abundant natural light. The well-appointed kitchen includes stainless steel appliances, generous cabinetry, & a butler’s area with a second dishwasher and electric burner—perfect for prep work or entertaining. Two bedrooms and a full bath on this level offer excellent flexibility for guests, a home office, or main-level living. Upstairs, the private primary suite includes a walk-in closet and ensuite bath with tiled walk-in shower & radiant floor heat, along with a spacious second living room or bonus room featuring custom built-ins. The partially finished walkout lower level expands the living area with a large family or recreation room, a fourth bedroom, ¾ bath & direct access to the backyard—perfect for extended guests or multi-generational living. Outdoor spaces are equally impressive, with a newer sunny deck (approx. 3 years old), lower patio, & lush irrigated front and side lawns framed by mature trees and perennial gardens. A 2-car garage, ample storage, & thoughtful updates complete this exceptional home just minutes from Essex Jct's schools, parks, shops, & restaurants!
Interior Features
- # Of Stories:
- 2
- Sq. Ft. (Total):
- 3393
- Sq. Ft. (Above Ground):
- 2693
- Sq. Ft. (Below Ground):
- 700
- Sq. Ft. Unfinished:
- 672
- Rooms:
- 10
- Bedrooms:
- 4
- Baths:
- 3
- Interior Desc:
- 1 Fireplace, Primary BR w/ BA, Natural Light, Vaulted Ceiling, Walk-in Closet, Basement Laundry
- Appliances Included:
- Dishwasher, Electric Range, Refrigerator, Electric Stove
- Flooring:
- Carpet, Hardwood, Slate/Stone, Tile
- Heating Cooling Fuel:
- Water Heater:
- Basement Desc:
- Partially Finished, Interior Stairs, Walkout
Exterior Features
- Style of Residence:
- Colonial
- House Color:
- Beige
- Time Share:
- No
- Resort:
- No
- Exterior Desc:
- Exterior Details:
- Deck, Shed, Tinted Window(s)
- Amenities/Services:
- Land Desc.:
- Landscaped, Subdivision, Near Shopping, Neighborhood, Near School(s)
- Suitable Land Usage:
- Roof Desc.:
- Shingle
- Driveway Desc.:
- Paved
- Foundation Desc.:
- Poured Concrete
- Sewer Desc.:
- Leach Field On-Site, Septic
- Garage/Parking:
- Yes
- Garage Spaces:
- 2
- Road Frontage:
- 0
Other Information
- List Date:
- 2025-10-20
- Last Updated:


