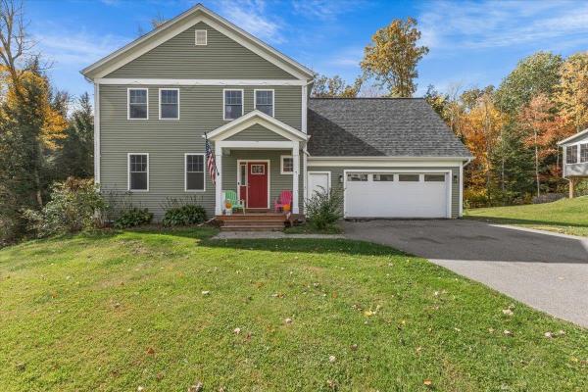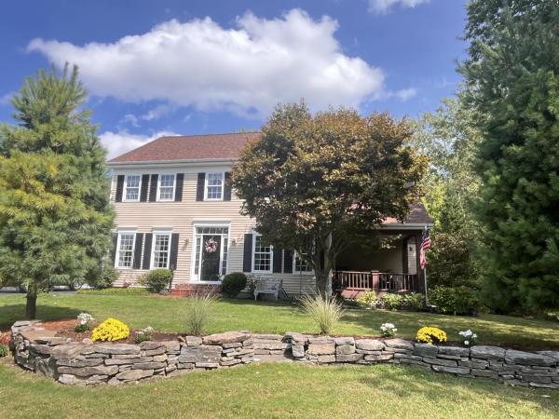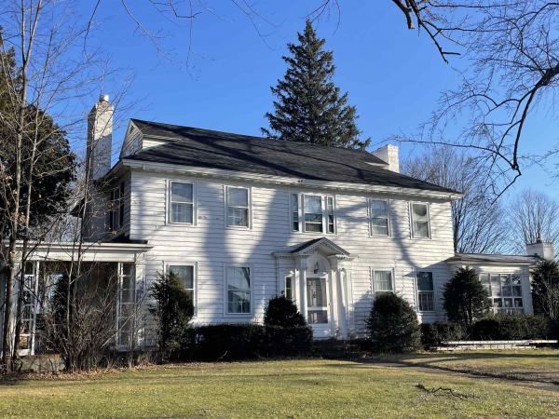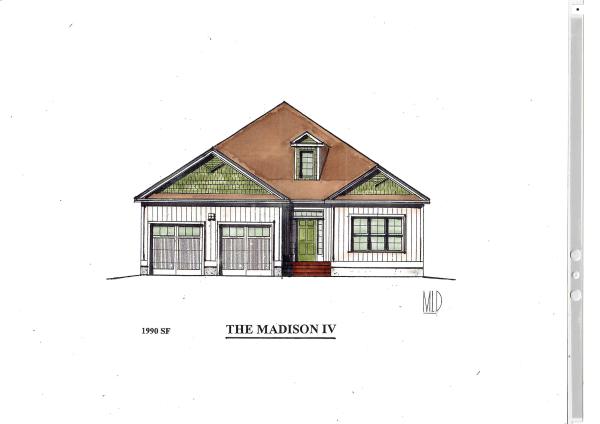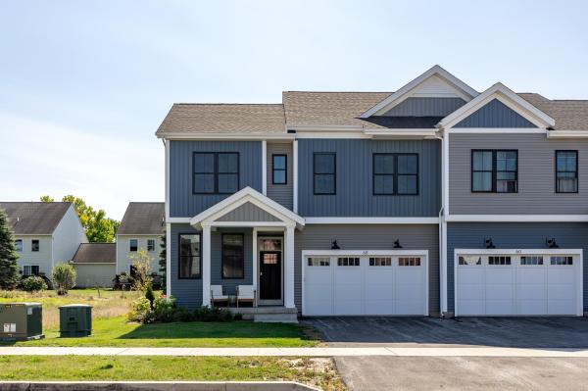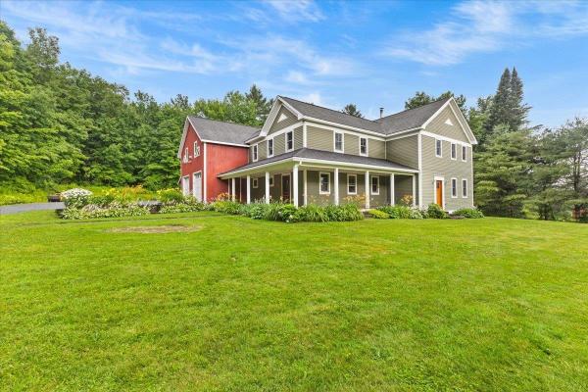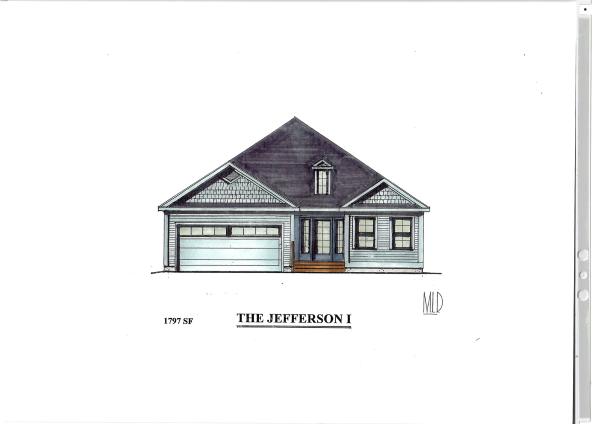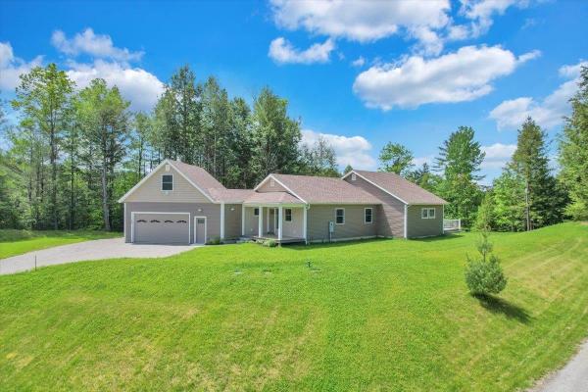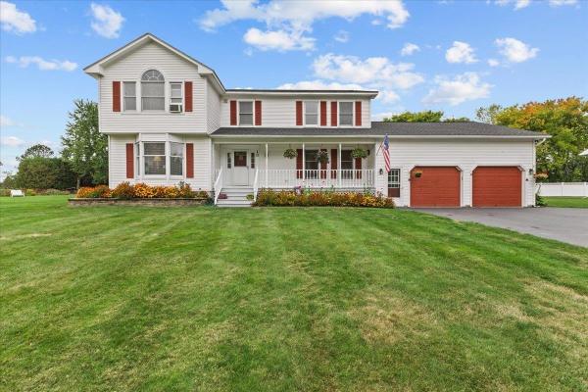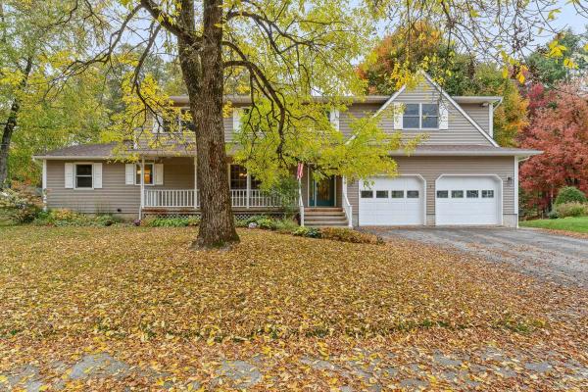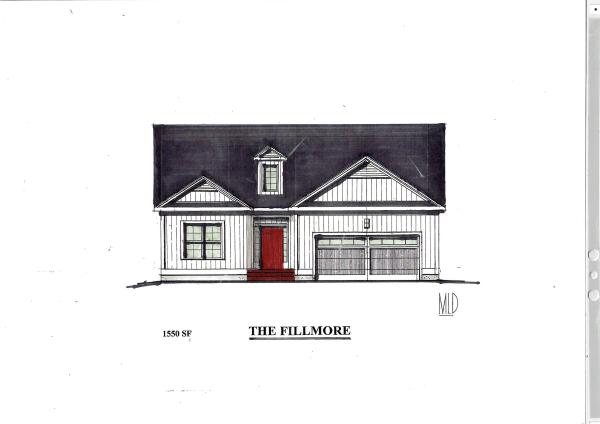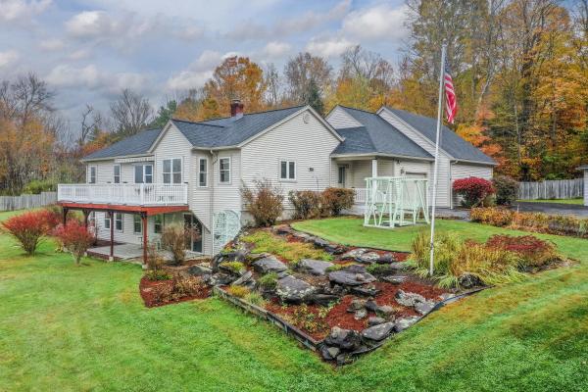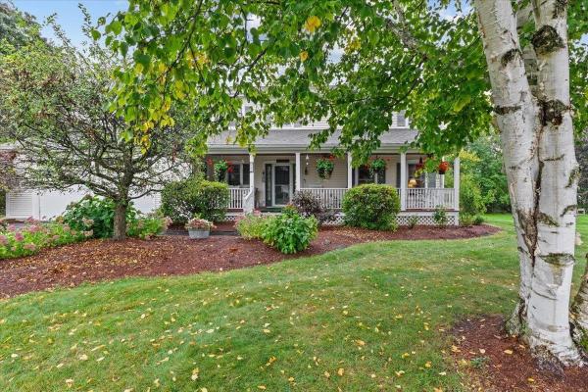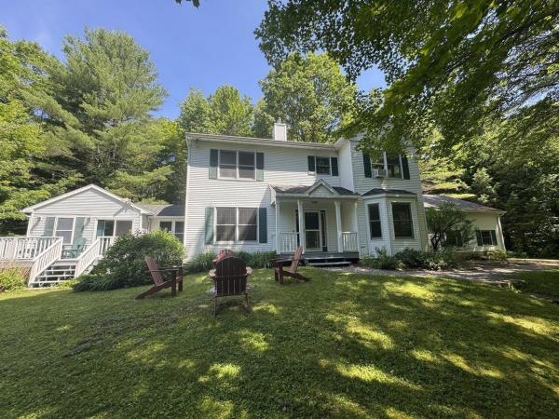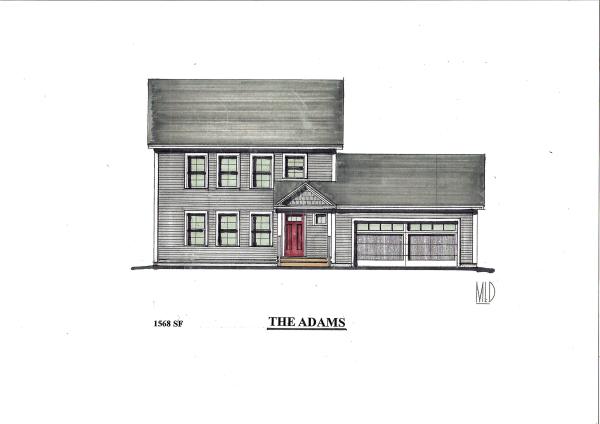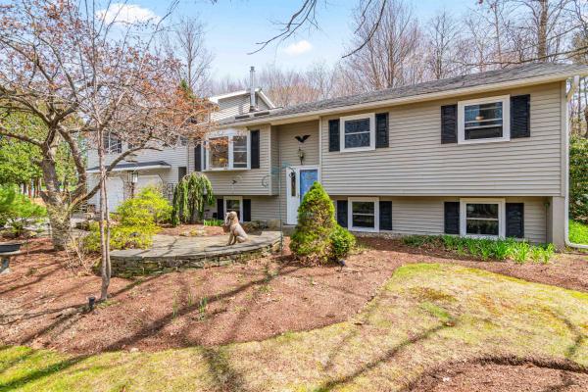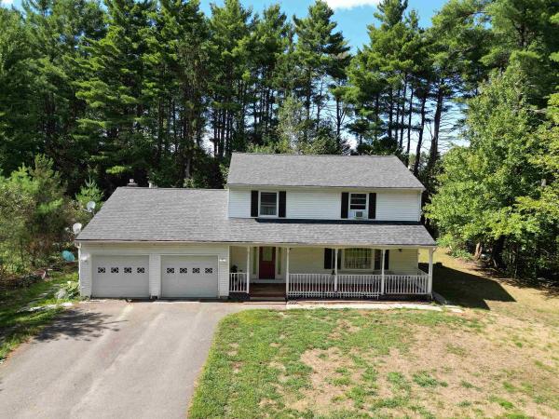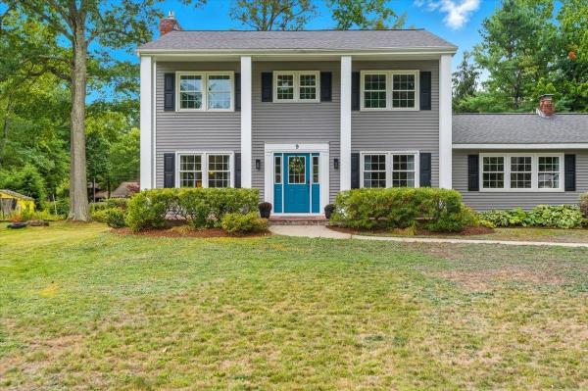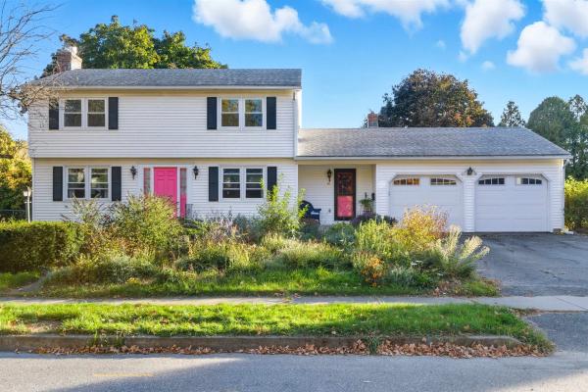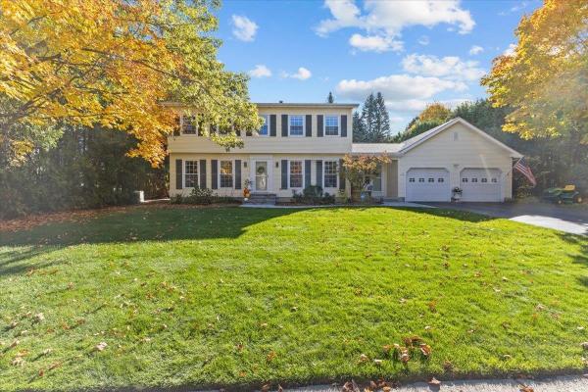Welcome to your new home! This beautifully appointed 5-bedroom, 4-bath colonial offers the perfect blend of modern style and everyday convenience, nestled in a sought-after, picturesque neighborhood. Step inside from the covered porch and discover a bright entryway with soaring 9-foot ceilings and beautiful hardwood floors. The sunlit, open-concept living area flows into a chef's kitchen, featuring stunning cabinetry, stainless steel appliances, a center island with granite countertops, and plenty of seating. A spacious pantry and a custom-built mudroom with a bench offer easy access to the attached two-car garage. A tiled half-bath completes the main floor. Upstairs, the expansive primary suite is a private retreat with a walk-in closet and double-vanity en suite. Three additional generous bedrooms share another well-appointed bathroom with double vanities. The partially finished, walk-out basement provides versatile extra living space—ideal for an in-law suite, media room, or family gathering spot—along with a full bath and ample storage. Outside, the large backyard is an entertainer’s paradise, featuring expansive deck, fire pit, storage shed, and plenty of room to play or garden. Enjoy the community's offerings, including a nearby park with a playground and basketball court, just a five-minute walk away.
Wonderful Top of the Hill Colonial is ready for the new owners... It is getting later in 2025, but don't let that stop you from owning your new Brennan Woods home... Our home is recessed from the road with a stone wall and terraced lawn with a wooded backdrop. The property has a private back yard which borders common land and it's just over the hill to the pool/ tennis/ basketball court. Features include; an open floorplan, wood fireplace, formal living/ dining room and mixed use living areas. The upper level has 3 bedrooms including the primary ensuite. A Japanese maple provides just the right amount of privacy and filtered sunlight for the owners. A bonus room, shared bathroom, laundry, and hallway closet complete this level. A full basement with partial finish, wiring for an in home business and has a younger natural gas warm air furnace. Other amenities include: an oversized 2 bay garage with stairs to the basement, raised garden beds, a shed with loft and covered open storage. Come take a look, today... Assisted or private settings available. Please note: The owner is a Realtor/Appraiser, licensed in the State of Vermont.
Welcome to a piece of history nestled in the heart of Essex Junction. This splendid Colonial home, dating back to 1910, stands majestically on over an acre of land. Its classic charm and architectural significance make it a rare gem within the vibrant City of Essex Junction. A grand entryway welcomes you with original hardwood floors that whisper tales of bygone eras. Marvel at the craftsmanship evident in the beautiful built-in cabinetry, showcasing the attention to detail that defines this home. The sweeping staircase with gorgeous wood handrails beckons you to explore the upper levels, each step echoing the history of this distinguished property. With six bedrooms and five bathrooms, this home generously accommodates both family and guests. A dedicated office space provides a serene retreat for work or creative pursuits, while a sunroom bathes the home in natural light, offering a tranquil space to unwind. Two dining rooms provide flexibility for hosting intimate gatherings or grand celebrations, setting the stage for cherished moments with loved ones. The living room is anchored by a gas fireplace, exuding warmth and character. Step outside to discover an in-ground swimming pool, providing the perfect setting for summer relaxation and entertainment. While this home has stood the test of time, it is ready for its next chapter. With a touch of tender loving care, the new owner has the opportunity to restore this property to its original splendor, preserving its history.
Introducing Summer Field at Williston, Ethan Allen Homes newest community offering single family lots, carriage homes as well as several multi unit townhome units in a variety of sizes and price points. Summer Field is located in a beautiful valley setting surrounded by mature trees and convenient to all Williston has to offer. Summer Field amenities include a Community center, swimming pool, gardening area and playground. The development is serviced by a Town road, Town Water and Sewer, Natural Gas and high speed internet. The Madison Carriage home features three bedrooms, two baths, two car garage and a daylight lower level ready for future finishing. Clients can personalize their home while selecting both interior and exterior finishes.
Move into this new Paired Villa this fall. This home backs up to open space, has the primary suite and many living spaces including kitchen, great room, dining, den on the first floor. Our model home is open Thursday through Monday, 12 to 5 every week. This neighborhood community offers a perfect blend of serene landscape and city convenience. Tree lined streets lead to beautiful new homes, boasting open spaces, large windows and modern features. At the heart of the Annex will be amenities including an open space park with neighborhood swimming pool. Walking and bike paths to shopping, restaurants, schools and much more make this the prime location for your new home. Come see this great new home.
Welcome to this beautifully maintained 4-bedroom, 2.5-bathroom home, situated on 1.44 private, wooded acres. Offering a perfect blend of suburban convenience and rural charm, this home combines the classic farmhouse style with all of the modern amenities making it the ideal retreat for families or those seeking a peaceful, yet accessible, Vermont lifestyle. Step inside to find a warm and inviting interior. As you enter you are greeted by a mudroom and half bath with beautiful slate flooring. Next you find the open-concept kitchen featuring butcher block island, granite countertops, custom cabinets, stainless steel appliances and radiant heat. Step down to the dining area with built-ins which opens to the large living room with cozy wood stove and adjacent den. All three rooms feature gorgeous Brazilian cherry hardwood floors and the space has great natural light making perfect for entertaining or just hanging out. Upstairs, the primary suite includes a walk-in closet and en-suite bath with a tiled shower. It also has direct access to the bonus room above the garage making it a great remote work option. Three additional bedrooms provide ample space for family or guests. There is a full bath with double vanity & laundry on the second floor as well. The home's oversized barn style garage provides plenty of storage. The home's wrap around porch overlooks the phenomenal yard featuring beautiful mature landscaping. And to top it off, it is a short walk to historic Jericho Center!
Introducing Summer Field at Williston, Ethan Allen Homes newest community offering single family lots, carriage homes as well as several multi unit townhome units in a variety of sizes and price points. Summer Field is located in a beautiful valley setting surrounded by mature trees and convenient to all Williston has to offer. Summer Field amenities include a Community center, swimming pool, gardening area and playground. The development is serviced by a Town road, Town Water and Sewer, Natural Gas and high speed internet. The Jefferson one level home features two bedrooms, two baths, two car garage and a daylighted lower level ready for future finishing. Clients can personalize their home while selecting both interior and exterior finishes.
Welcome to 49 Hemlock Circle in Jericho — a stunning new construction home designed for modern comfort and Vermont living. This thoughtfully crafted 3-bedroom, 2-bath home sits on 2.3 acres in a private subdivision, complete with an additional 80 acres of common land to explore. Perfect for the outdoor enthusiast, you’ll have mountains, trails, and year-round recreation right at your fingertips. Inside, you’re greeted by beautiful hardwood floors, abundant natural light, and an open-concept layout that blends style and function. The dining area flows seamlessly into the gourmet kitchen, featuring an oversized island ideal for entertaining while preparing meals. The kitchen opens to the vaulted great room, anchored by a cozy gas fireplace — the perfect gathering spot in every season. The primary suite is a private retreat with vaulted ceilings, a spa-like en suite bath, and direct access to the covered porch, also connected to the main living area for easy indoor-outdoor living. Two additional bedrooms provide flexibility for family, guests, or office space. The lower level offers a spacious finished rec room, while the large bonus room above the oversized 2-car garage is perfect for a home office, studio, or gym. Central AC adds year-round comfort. Set in a peaceful, rural location yet just minutes from I-89, Essex, and Williston, this home offers the best of both worlds — quiet country living with easy access to local conveniences. Experience the Vermont lifestyle!
Welcome to this beautifully maintained Colonial home, ideally situated in one of Essex's most sought-after neighborhoods. Offering over 4,000 square feet of living space, this expansive residence sits on a generous 0.70-acre with fully fenced backyard, providing privacy and plenty of room to relax or entertain. Step outside to enjoy a large deck and an expansive patio w/hot tub, surrounded by professionally landscaped gardens—perfect for peaceful evenings or outdoor gatherings. You can even enjoy stunning Mount Mansfield views from your front porch! Inside, the open-concept floor plan seamlessly connects the spacious kitchen, living room, and family room, creating a warm and inviting atmosphere. Upstairs, you’ll find a luxurious primary suite, three additional generously sized bedrooms, and a full bathroom. The fully finished basement includes a half bathroom, offering flexible space for recreation, fitness, or additional living needs. Above the garage, a separate entrance leads to 550 square feet of finished space—currently used as an office, but easily adaptable as an in-law suite, guest quarters, or rental opportunity. This home combines comfort, style, and functionality in a prime location. With ample living space, thoughtful updates, and a private setting, it’s the perfect choice for those seeking both convenience and tranquility.
Meticulously maintained & set on a beautifully landscaped half-acre lot in one of Essex’s most desirable neighborhoods, this spacious 4-bedroom, 3-bath home offers over 3,300 square feet of finished living space & a flexible layout suited to a variety of lifestyles. The main level features an inviting living room with vaulted ceiling, a large dining area with wood-burning fireplace, hardwood floors, & abundant natural light. The well-appointed kitchen includes stainless steel appliances, generous cabinetry, & a butler’s area with a second dishwasher and electric burner—perfect for prep work or entertaining. Two bedrooms and a full bath on this level offer excellent flexibility for guests, a home office, or main-level living. Upstairs, the private primary suite includes a walk-in closet and ensuite bath with tiled walk-in shower & radiant floor heat, along with a spacious second living room or bonus room featuring custom built-ins. The partially finished walkout lower level expands the living area with a large family or recreation room, a fourth bedroom, ¾ bath & direct access to the backyard—perfect for extended guests or multi-generational living. Outdoor spaces are equally impressive, with a newer sunny deck (approx. 3 years old), lower patio, & lush irrigated front and side lawns framed by mature trees and perennial gardens. A 2-car garage, ample storage, & thoughtful updates complete this exceptional home just minutes from Essex Jct's schools, parks, shops, & restaurants!
Introducing Summer Field at Williston, Ethan Allen Homes newest community offering single family lots, carriage homes as well as several multi unit townhome units in a variety of sizes and price points. Summer Field is located in a beautiful valley setting surrounded by mature trees and convenient to all Williston has to offer. Summer Field amenities include a Community center, swimming pool, gardening area and playground. The development is serviced by a Town road, Town Water and Sewer, Natural Gas and high speed internet. The Fillmore more features two bedrooms, two baths, two car garage and a daylighted lower level ready for future finishing. Clients can personalize their home while selecting both interior and exterior finishes.
This award-winning Sterling Homes residence offers craftsmanship, comfort, and space to spread out. Set on 3 landscaped acres with a small pond and westerly views, the property blends convenience and accessible living with thoughtful design. The main floor features a bright, open layout centered around the kitchen, dining room, and living room, with hardwood floors and picture windows that frame the landscape. The functional kitchen has a walk-in pantry and plenty of cupboards and counter space. The primary suite is on the main level and offers privacy and the ease of one-level living, while a second bedroom or flex space, full bath are also on the main level. A large mud room with closets rounds out the main floor. Downstairs, the finished lower level includes two additional bedrooms, a family room, bathroom, and ample storage, providing ideal space for guests or multi-generational living. The home includes two attached garages, one for everyday parking, and another with a large industrial-style workshop and direct access to the lower level via interior stairs. A shed on the property offers even more room for tools or hobbies. Designed and built by Sterling Homes, known for their attention to detail and energy-efficient craftsmanship, this property combines quality construction with the quintessential Vermont setting—peaceful, private, and beautifully built.
Meticulously Maintained Colonial in a Sought-After Neighborhood! Set on a beautifully landscaped .48-acre lot near the end of a quiet cul-de-sac, this 3-bedroom, 2.5-bath Colonial has been cared for with pride and it shows. From the inviting covered porch to the manicured grounds, every detail reflects thoughtful upkeep and timeless appeal. Inside, gleaming hardwood floors flow throughout the main level. A formal dining room/den offers flexible space, while the living room features a cozy fireplace with a gas insert—convertible back to wood if desired. The updated kitchen shines with quartz counters, modern cabinetry, and a slider leading to the expansive back deck and above-ground pool—perfect for summer entertaining. Upstairs, three generously sized bedrooms include a primary suite with skylight in the en suite bath. The finished basement adds even more living space, while new hardwood treads on the basement stairs showcase the attention to detail throughout. Car enthusiasts and hobbyists will love the oversized heated 2-car garage with a sink. Additional highlights include a brand-new roof (September 2025), central vac, and countless thoughtful updates. With schools and neighborhood paths close by, this home offers both convenience and serenity in one meticulously maintained package. Don’t miss this exceptional opportunity!
MOTIVATED SELLERS! NEW PRICE! Escape to your private 10-acre retreat, surrounded by mostly wooded land, offering tranquility and seclusion while providing easy access to both Essex and Jericho amenities. This well-maintained Colonial features 3 bedrooms, 4 baths, and stunning hardwood floors throughout. Relax in the family room with a Vermont Castings wood stove insert, adding warmth and charm to the space. The spacious eat-in kitchen with breakfast bar is perfect for cooking and entertaining, while the convenient 1st-floor laundry and versatile den with an attached 3/4 bath offer added flexibility for your lifestyle. Upstairs, the primary suite includes two walk-in closets and a private bath with a jetted tub. The lower level offers a daylight window in one of two finished bonus rooms, a half bath, plenty of storage, plus stair access to the 2-car garage. Enjoy the indoor exercise pool, ideal for year-round fitness, or step outside to explore your expansive land. An outdoor shed provides additional storage, completing this perfect private retreat.
Introducing Summer Field at Williston, Ethan Allen Homes newest community offering single family lots, carriage homes as well as several multi- unit townhome units in a variety of sizes and price points. Summer Field is located in a beautiful valley setting surrounded by mature trees and convenient to all Williston has to offer. Summer Field amenities include a Community center, swimming pool, gardening area and playground. The development is serviced by a Town Road, Town water and Sewer, Natural Gas and high speed internet. The Adams Colonial home features three bedrooms, three baths, two car garage and a daylighted lower level ready for future finishing. Clients can personalize their home while selecting both interior and exterior finishes.
Tucked away in a peaceful setting yet just minutes from all that Essex Junction has to offer, this spacious and thoughtfully designed home offers something for everyone. The sellers have created a truly unique retreat, with inviting spaces throughout for reading, relaxing, and entertaining. Enjoy your morning coffee in the sunny reading room just off the kitchen, or unwind in the sunroom adjacent to the expansive primary bedroom—complete with a hot tub for year-round relaxation. The bright, open kitchen flows seamlessly into the family room with a cozy gas fireplace, while the adjoining dining area leads into a generous living room showcasing stunning views of the private, professionally landscaped yard. Hardwood floors throughout the main level create a warm and cohesive feel, and thoughtful design makes for easy, convenient living. The finished lower level is ideal for entertaining, exercise, or creative pursuits, offering flexible space for all your needs. A private accessory apartment with its own entrance provides excellent options for guests, extended family, rental income, or even Airbnb potential. Outside, enjoy the serenity of the custom-designed landscape, complete with a private deck and charming gazebo—perfect for peaceful afternoons or outdoor gatherings. This special property combines the best of privacy, space, and location. Don’t miss your chance to make it yours.
Large family home with room for everyone, filled with thoughtful updates and style. The entry opens to a spacious living room and formal dining room with marble tile floors, perfect for gatherings. The open kitchen features granite countertops, backsplash, and new tile floors, flowing into a sunny breakfast nook. A cozy first-floor family room with slider leads to the rear deck for easy indoor-outdoor living. Updated baths include granite vanities and tiled details, with a convenient half bath off the foyer. Upstairs you’ll find four generous bedrooms including a primary suite with private bath and new finishes, plus a refreshed guest bath. The lower level expands your lifestyle with a recreation room, den, utility room, and storage. Enjoy mornings on the deck, afternoons at nearby Rossignol Park, and evenings just a short drive away in Burlington or Essex Junction. With UVM Medical Center, GlobalFoundries, and shopping all close by, this home blends comfort and convenience in one of the area’s best locations.
Welcome to this stunning center hall colonial home situated in the highly sought-after Pinewood Manor neighborhood. As you step onto the charming front porch and enter the spacious foyer, you will instantly feel at home. Stay warm during the winter months by the gas fireplace in the living room, or retreat to the family room to enjoy the cozy wood stove. The remodeled kitchen is complete with a breakfast nook that boasts attractive cabinetry featuring glass fronts, modern stainless steel appliances, and a stylish tile floor. An impressive mudroom with a stone floor, accessible from the garage, includes built-in storage and provides access to both the back deck and kitchen area. Beautiful hardwood flooring on the main level and all bedrooms offer comfort and style. The master suite includes a walk-in closet and a three-quarter bath with a spacious tiled shower and a contemporary vanity.The second floor is completed by a full bath and three additional bedrooms. Venture to the basement, currently utilized as a recreation room, which also houses a laundry room area. As you go outside, you will find a two-tiered deck overlooking a level, open lot—perfect for all of your outdoor activities. Tankless furnace and water heater. Extra storage in the shed with power for your garden tools, etc. Recent upgrades include newer roof and siding, This beautiful home is not to be missed in a wonderful neighborhood community
Charming 4-bed Colonial in a desirable Essex Junction neighborhood near Cascade Park! This spacious home offers a great floor plan designed for everyday comfort and entertaining with newer flooring throughout. A welcoming mudroom offers access from both the front door and attached garage with two storage closets and space for seating. The kitchen features newer stone countertops and appliances, a deep sink and well-crafted Amish cabinetry. Adjacent to the kitchen is a formal dining room with ample space for gatherings and everyday meals. The living room stretches the length of the home and is filled with light from front and back windows. A cozy gas fireplace adds warmth and charm to this inviting space. Upstairs, you’ll find four bedrooms and a full bath, offering plenty of space. The finished lower level includes a rec room with a brick fireplace that has a new wood-burning insert, new carpeting, and a separate finished room ideal for a craft space or office. There’s also a half bath and a hallway leading to garage access. Other exciting features include newer windows, newer garage doors, and a newer high-efficiency boiler with on-demand hot water, as well as a 200-amp line. Outside, enjoy your private backyard retreat with an in-ground swimming pool, fenced yard, chicken coop, and beautiful perennial gardens in the front. Located minutes from Williston, I-89, schools, shopping and dining, this home offers the perfect balance of neighborhood charm and modern convenience!
Beautifully renovated 4-bedroom, 2.5-bath home located in Essex’s sought-after Countryside neighborhood, offering access to a community pool and tennis courts. This turn-key home has been thoughtfully updated throughout with modern finishes and inviting spaces designed for comfort and style. The upgraded kitchen features granite countertops, soft-close cabinetry, stainless steel appliances, and a functional layout that opens to the dining area—perfect for everyday living and entertaining. The first floor also features a large living room with hardwood floors as well as a cozy den with gas insert fireplace. The first floor is finished with a large mudroom leading to the home's 2 car garage and a half bath. Upstairs, the primary suite includes a beautifully updated en-suite bath with a tiled shower and double vanity. Three additional bedrooms and a full guest bath, also with a tiled shower and updated vanity, complete the second floor. Enjoy extra living space in the finished basement, ideal for a family room, home gym, or office. The heated porch, enhanced with radiant floors & a pellet stove, provides a cozy retreat year-round and overlooks the private backyard featuring a stone patio and fire pit—perfect for gatherings or quiet evenings outdoors. Also enjoy the central a/c on warmer days and the reliability of the whole house generator. Set in a desirable neighborhood close to schools, parks, and amenities, this home combines modern updates with community living at its best.
© 2025 Northern New England Real Estate Network, Inc. All rights reserved. This information is deemed reliable but not guaranteed. The data relating to real estate for sale on this web site comes in part from the IDX Program of NNEREN. Subject to errors, omissions, prior sale, change or withdrawal without notice.


