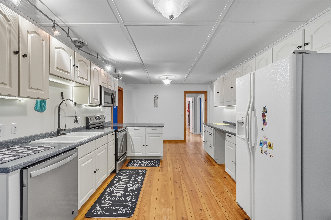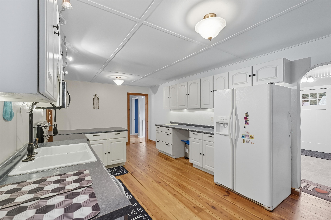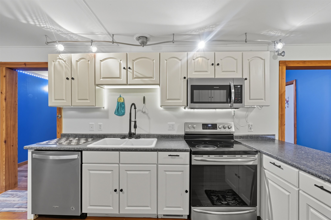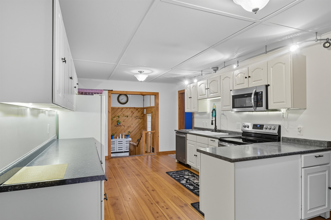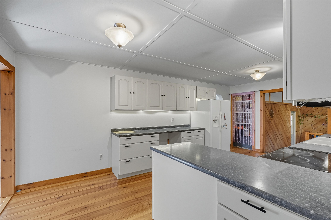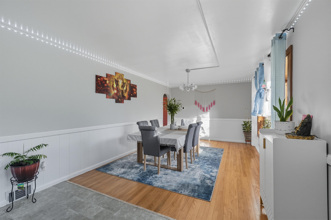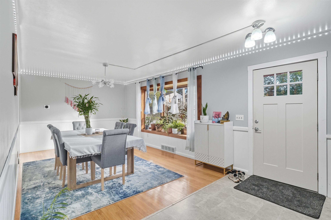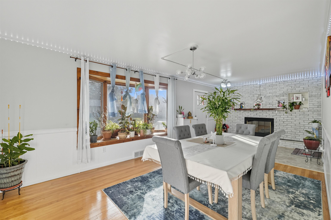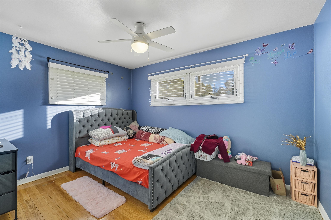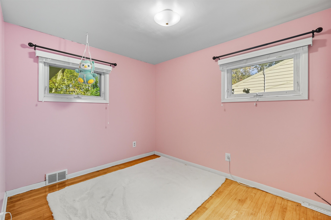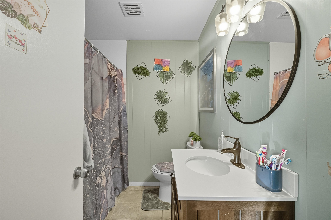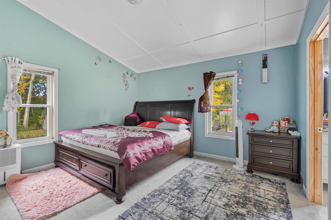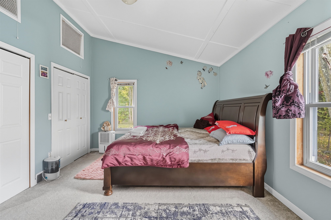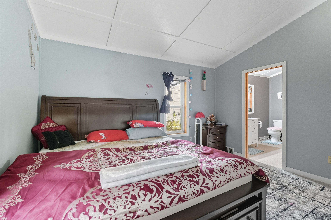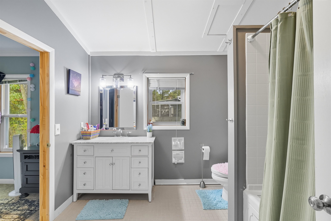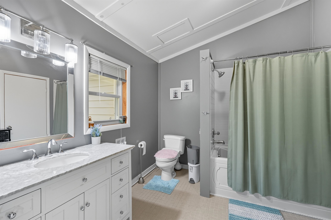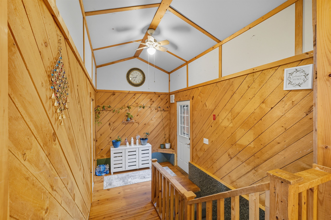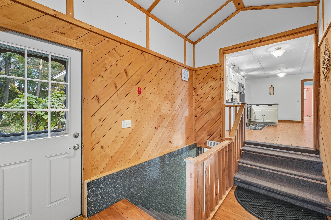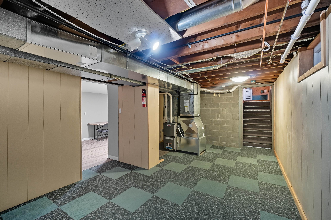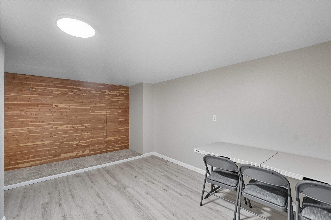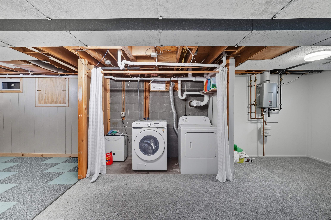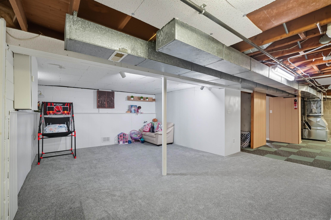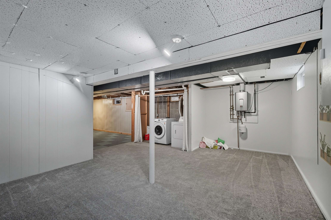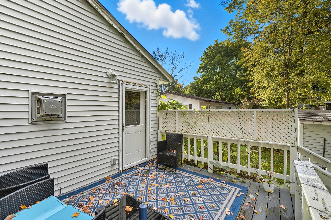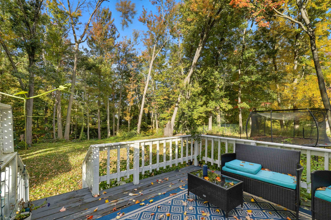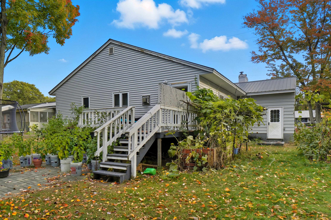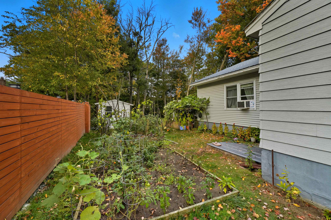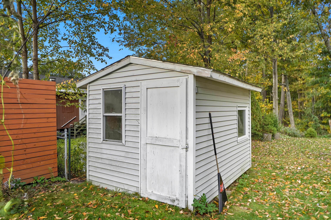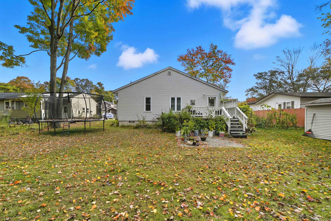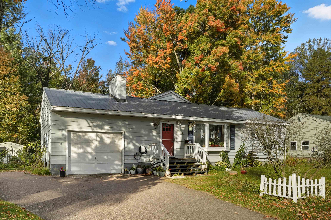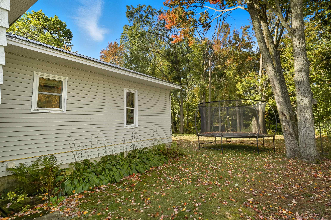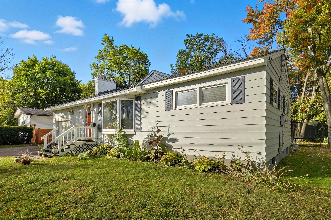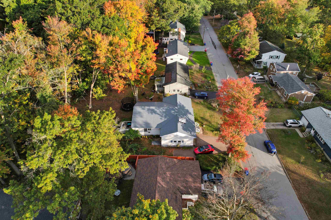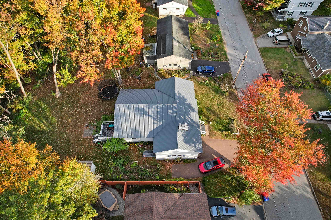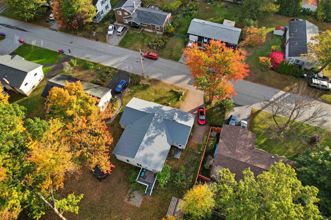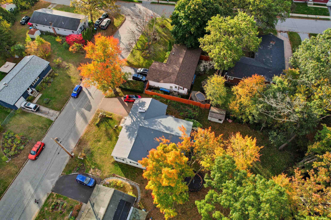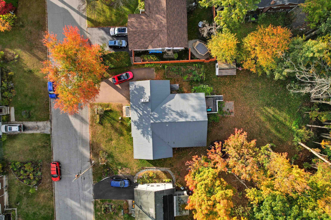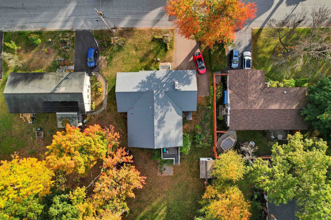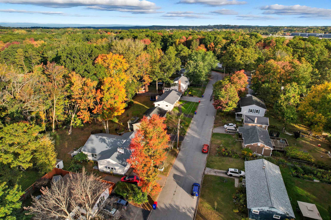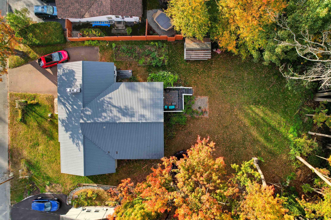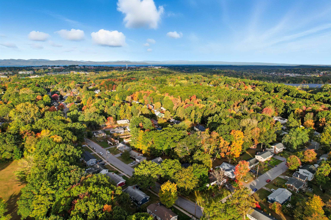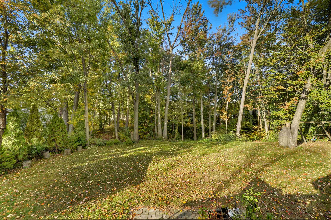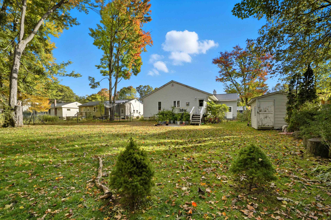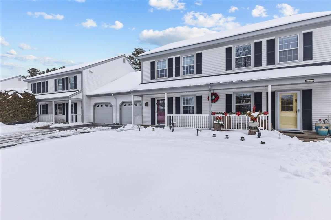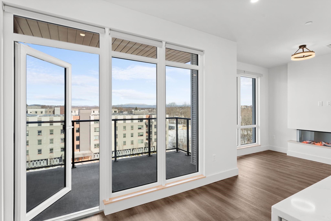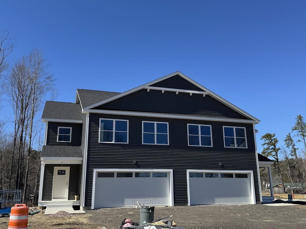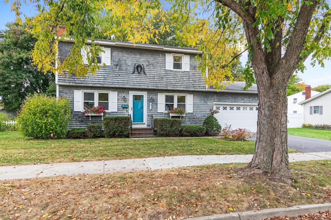1 of 49
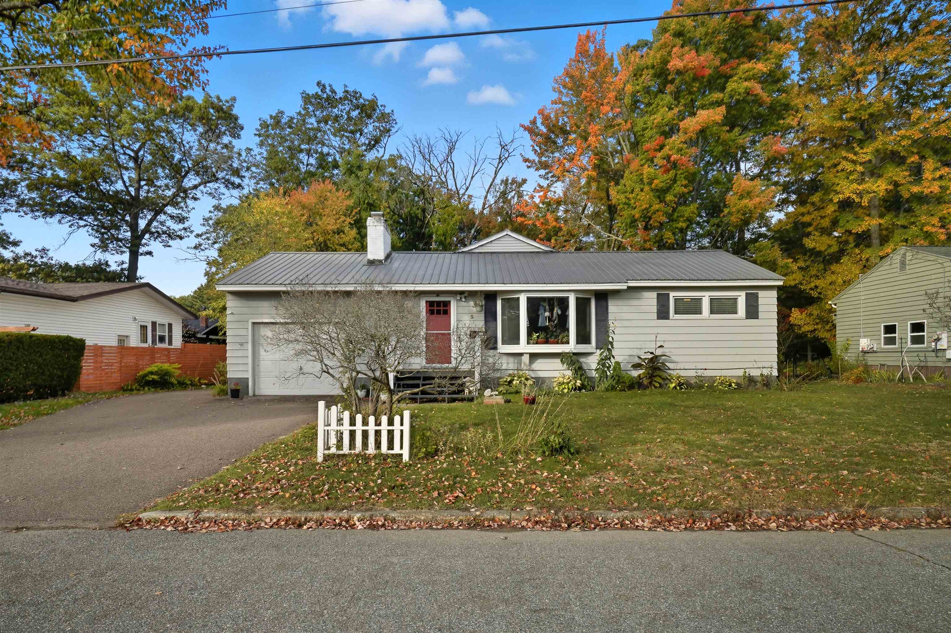
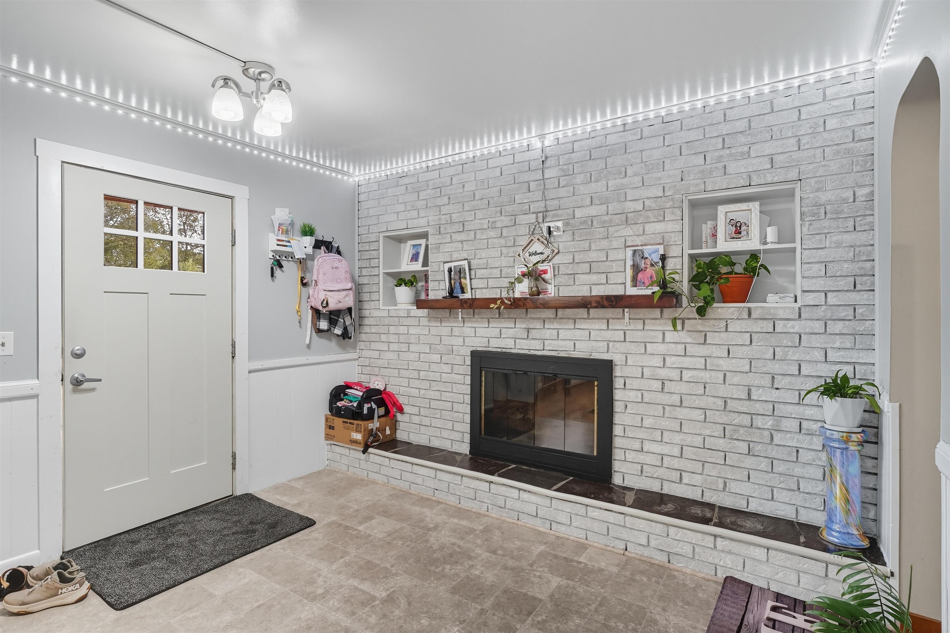
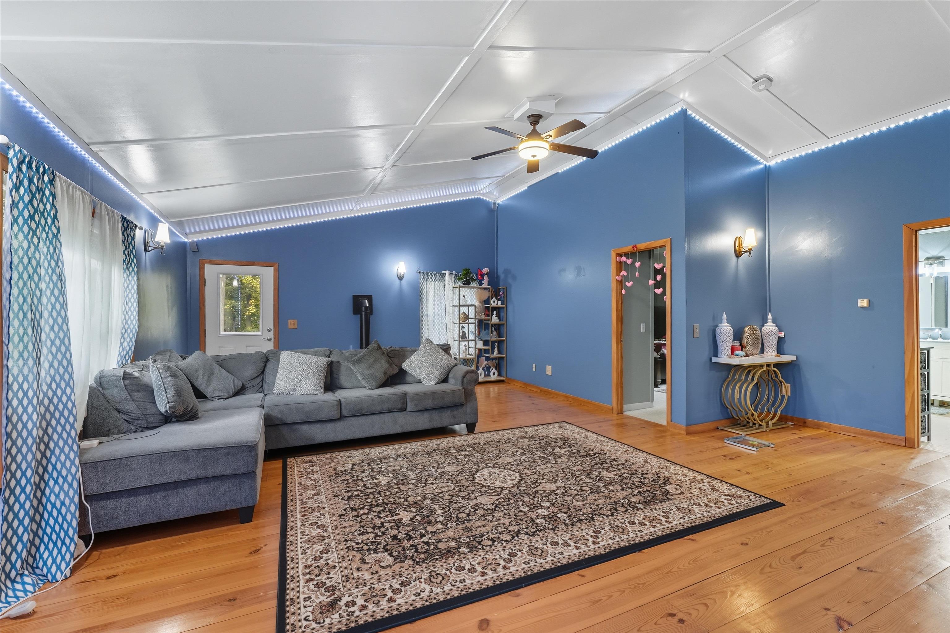
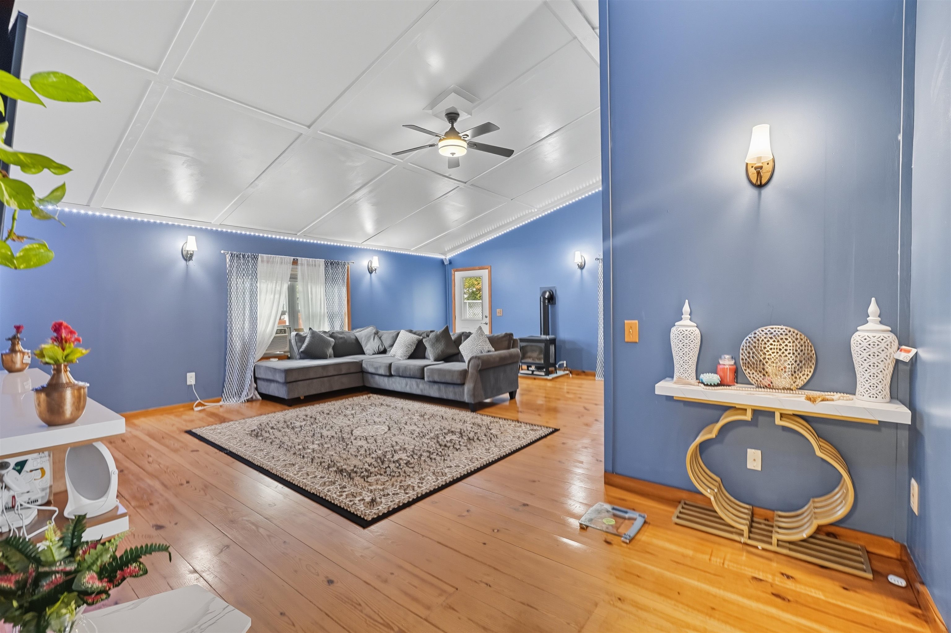
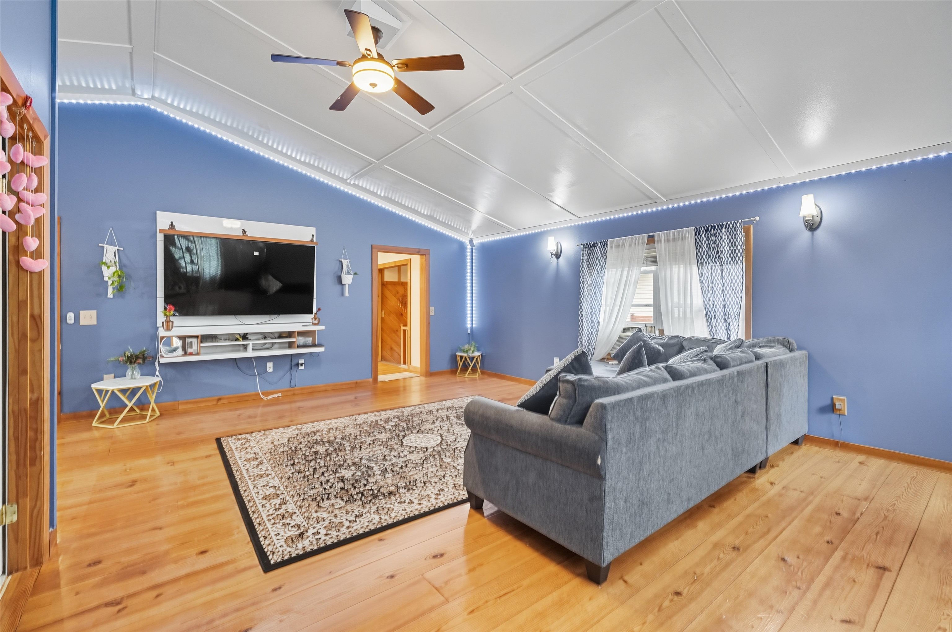
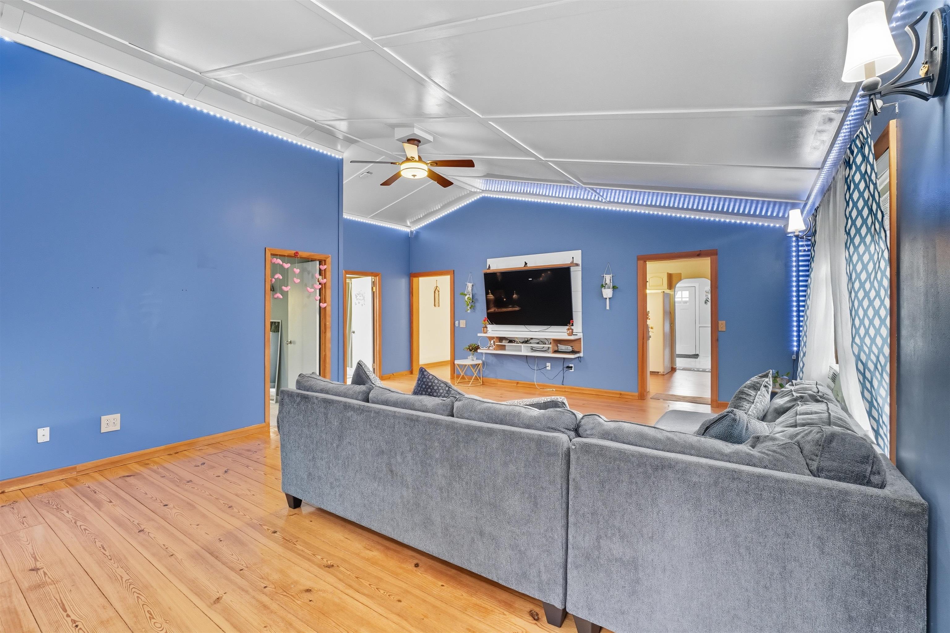
General Property Information
- Property Status:
- Active
- Price:
- $545, 000
- Assessed:
- $346, 100
- Assessed Year:
- 2025
- County:
- VT-Chittenden
- Acres:
- 0.28
- Property Type:
- Single Family
- Year Built:
- 1960
- Agency/Brokerage:
- Prem Bhattarai
KW Vermont - Bedrooms:
- 3
- Total Baths:
- 2
- Sq. Ft. (Total):
- 1680
- Tax Year:
- 2025
- Taxes:
- $7, 304
- Association Fees:
Welcome to this beautifully renovated 3-bedroom, 2-bath home nestled in highly desirable South Burlington neighborhood. Thoughtfully designed for both comfort and style, this residence offers multiple inviting living spaces ideal for today’s lifestyle. The front dining room immediately impresses with its expansive bay window, warm natural light, and charming brick hearth and fireplace, perfect for gathering or an elegant formal space. The updated kitchen sits at the center of the home and features wide-plank hardwood flooring, stainless steel appliances, and convenient access to a well-appointed mudroom. Beyond the kitchen, a stunning secondary family room offers vaulted ceilings, hardwood floors, a cozy gas stove, and a custom built-in shiplap entertainment center. The spacious primary suite includes an updated bath with a soaking tub for ultimate relaxation. Two additional bedrooms and a second full bath are located nearby, making the layout functional and family-friendly. The lower level provides flexible bonus space and laundry, ideal for a playroom, gym, office, or future expansion. Step outside to find a back deck overlooking a spacious patio and sunny backyard with garden potential. Shed for storage. A separate mudroom entry makes Vermont winters easy—keeping snow and mud contained. An attached 1-car garage and ample driveway parking add everyday convenience. Just moments from Chamberlain School, shops, restaurants, and all that South Burlington has to offer!
Interior Features
- # Of Stories:
- 1
- Sq. Ft. (Total):
- 1680
- Sq. Ft. (Above Ground):
- 1680
- Sq. Ft. (Below Ground):
- 0
- Sq. Ft. Unfinished:
- 912
- Rooms:
- 7
- Bedrooms:
- 3
- Baths:
- 2
- Interior Desc:
- Cathedral Ceiling, Dining Area, Gas Fireplace, Kitchen/Family
- Appliances Included:
- Dishwasher, Dryer, Microwave, Electric Range, Washer, Gas Stove, Natural Gas Water Heater
- Flooring:
- Carpet, Hardwood
- Heating Cooling Fuel:
- Water Heater:
- Basement Desc:
- Concrete
Exterior Features
- Style of Residence:
- Ranch
- House Color:
- Time Share:
- No
- Resort:
- Exterior Desc:
- Exterior Details:
- Deck, Garden Space, Patio
- Amenities/Services:
- Land Desc.:
- Level, Wooded
- Suitable Land Usage:
- Roof Desc.:
- Metal
- Driveway Desc.:
- Paved
- Foundation Desc.:
- Block
- Sewer Desc.:
- Public
- Garage/Parking:
- Yes
- Garage Spaces:
- 1
- Road Frontage:
- 75
Other Information
- List Date:
- 2025-10-20
- Last Updated:


