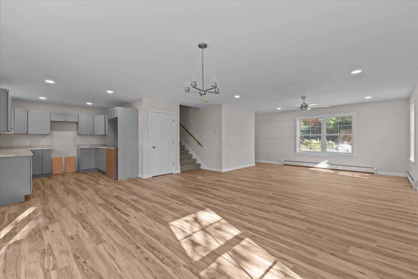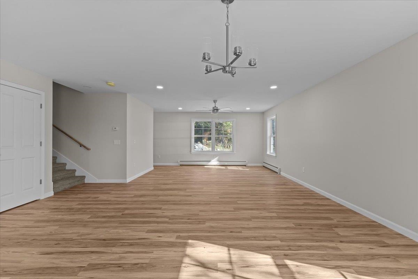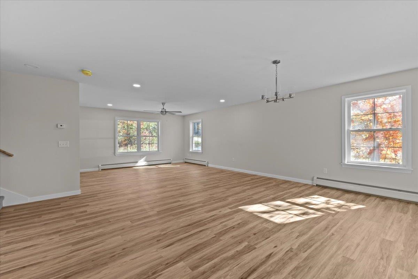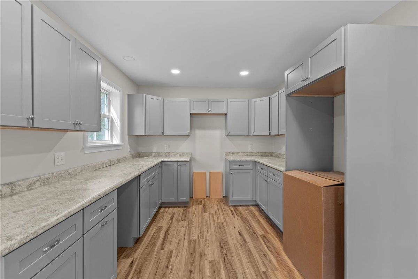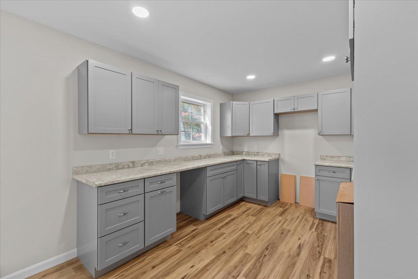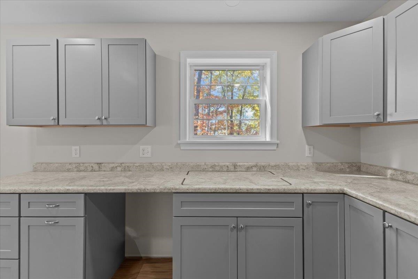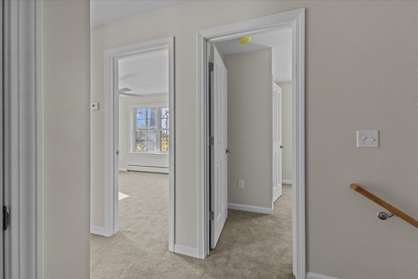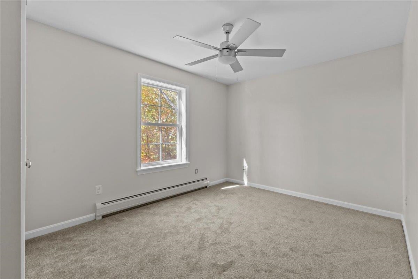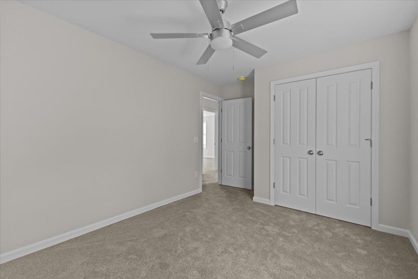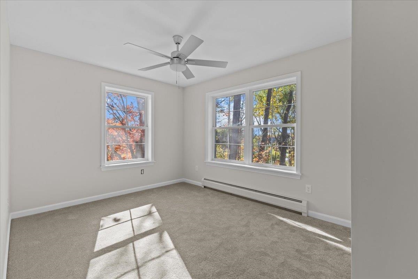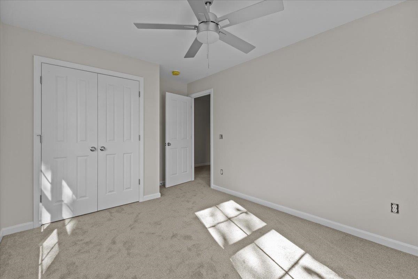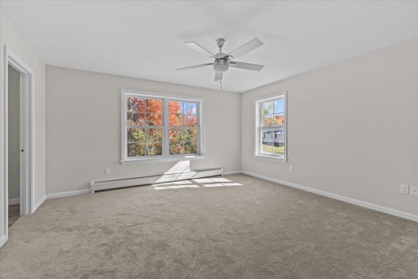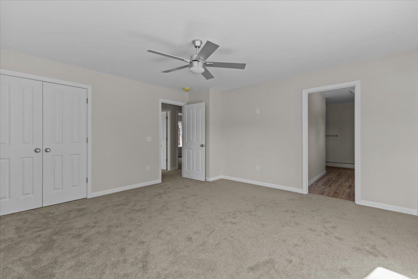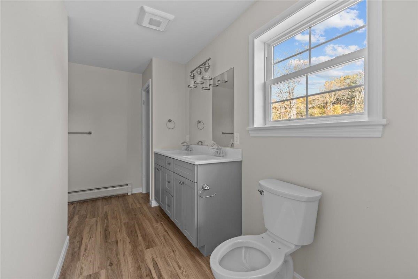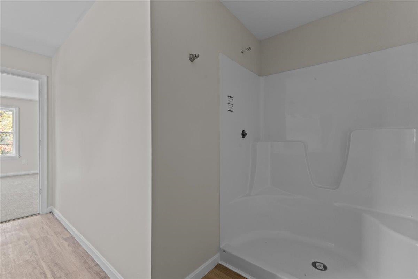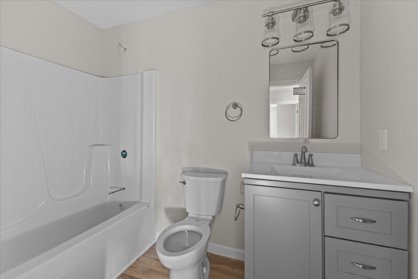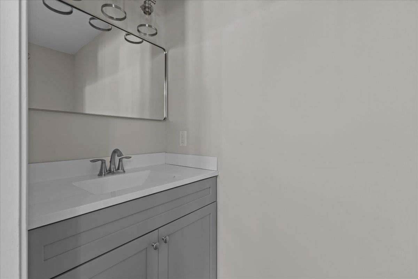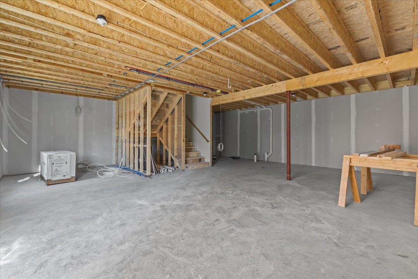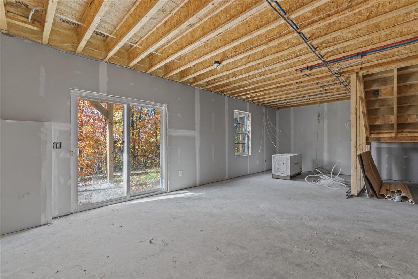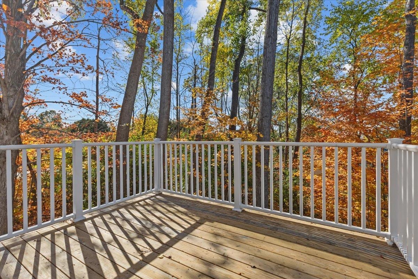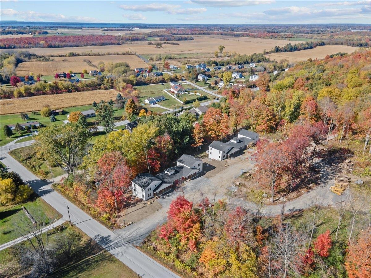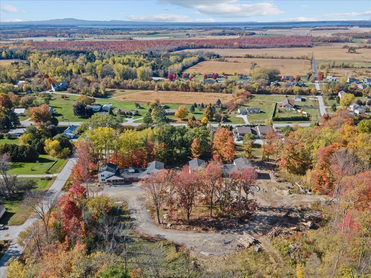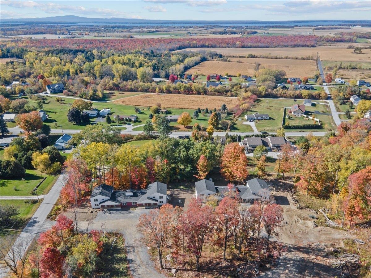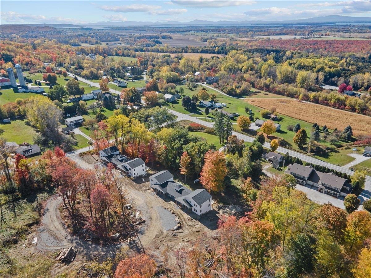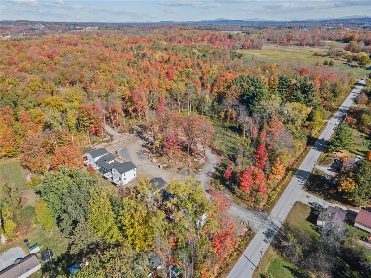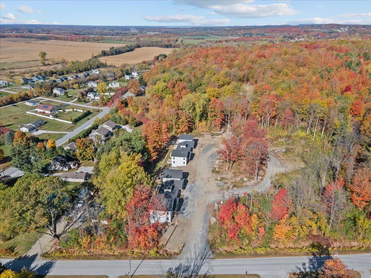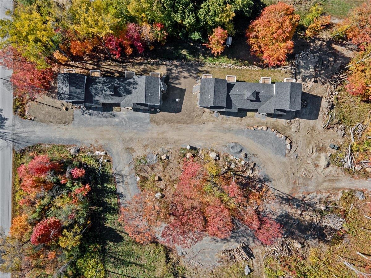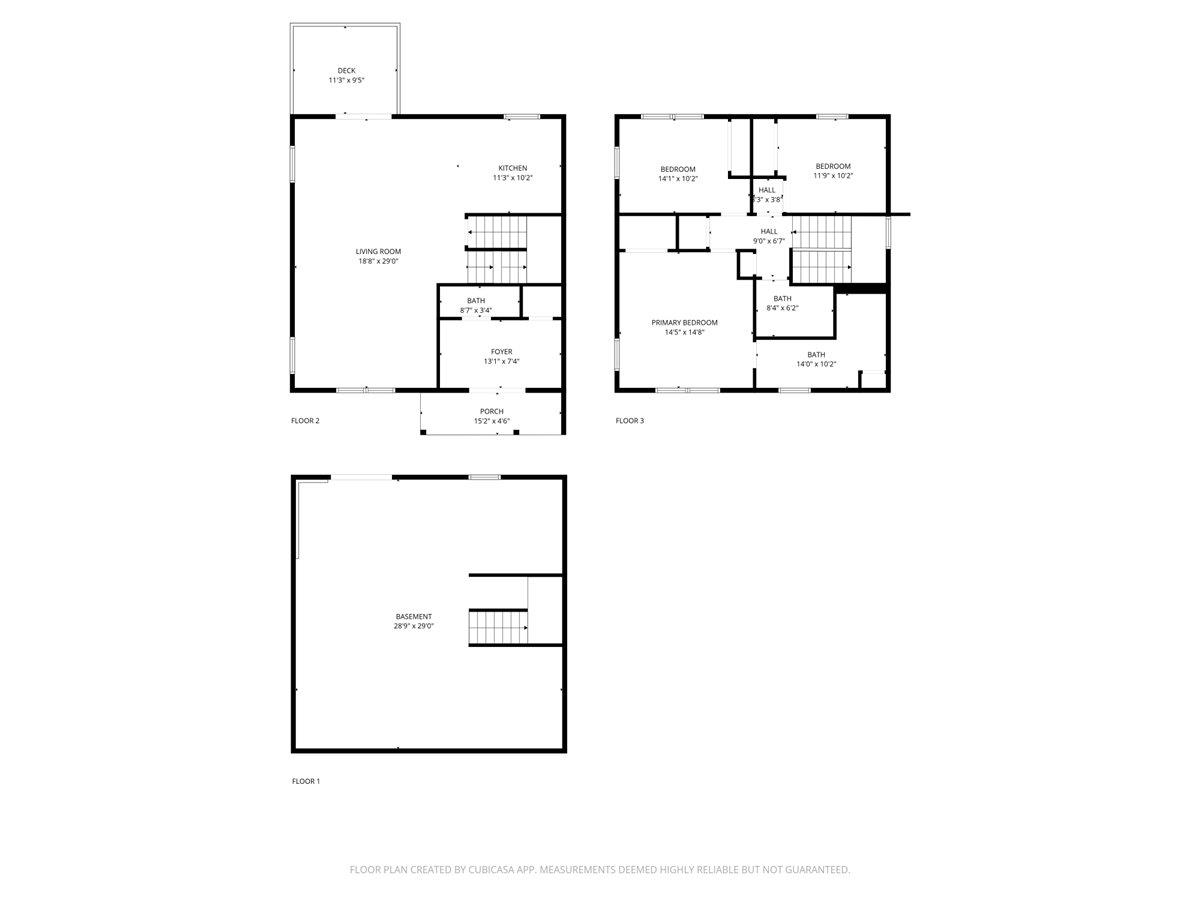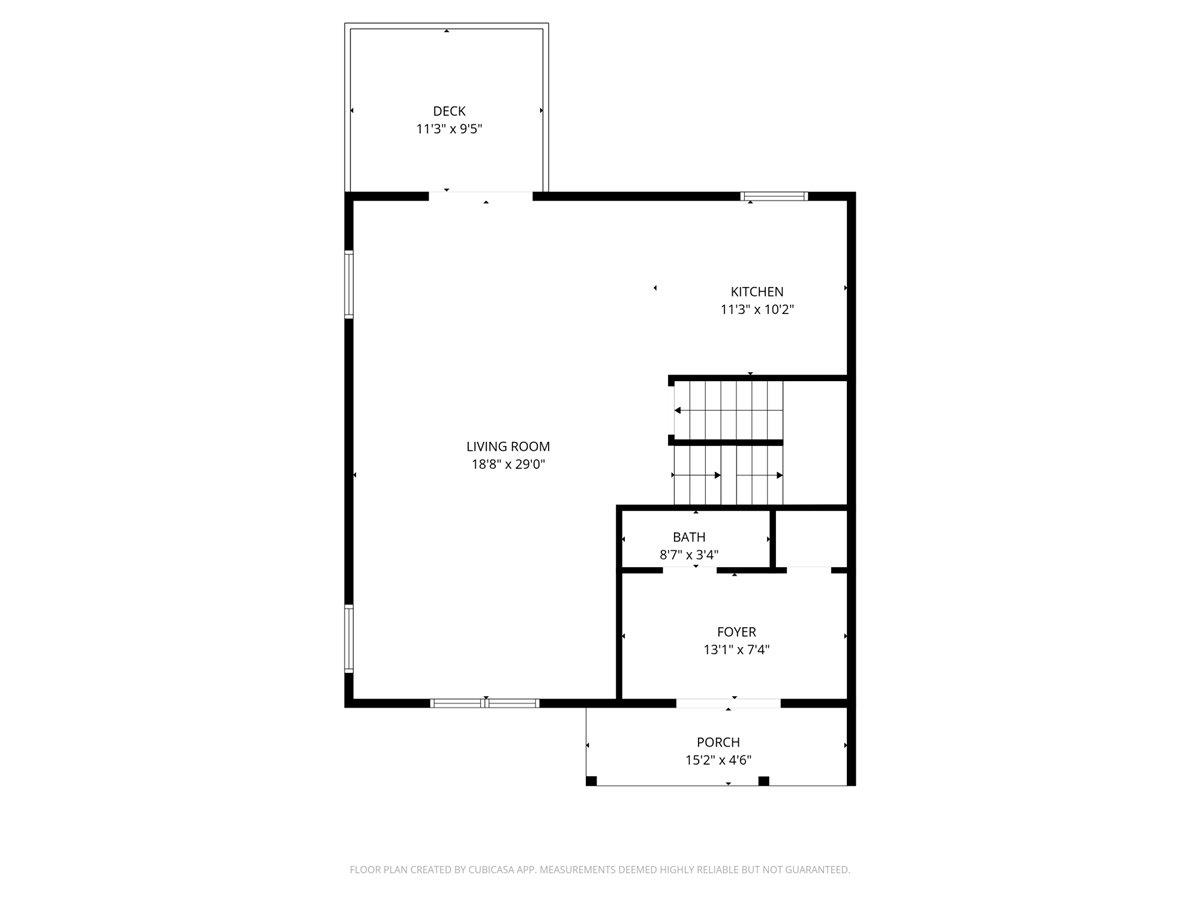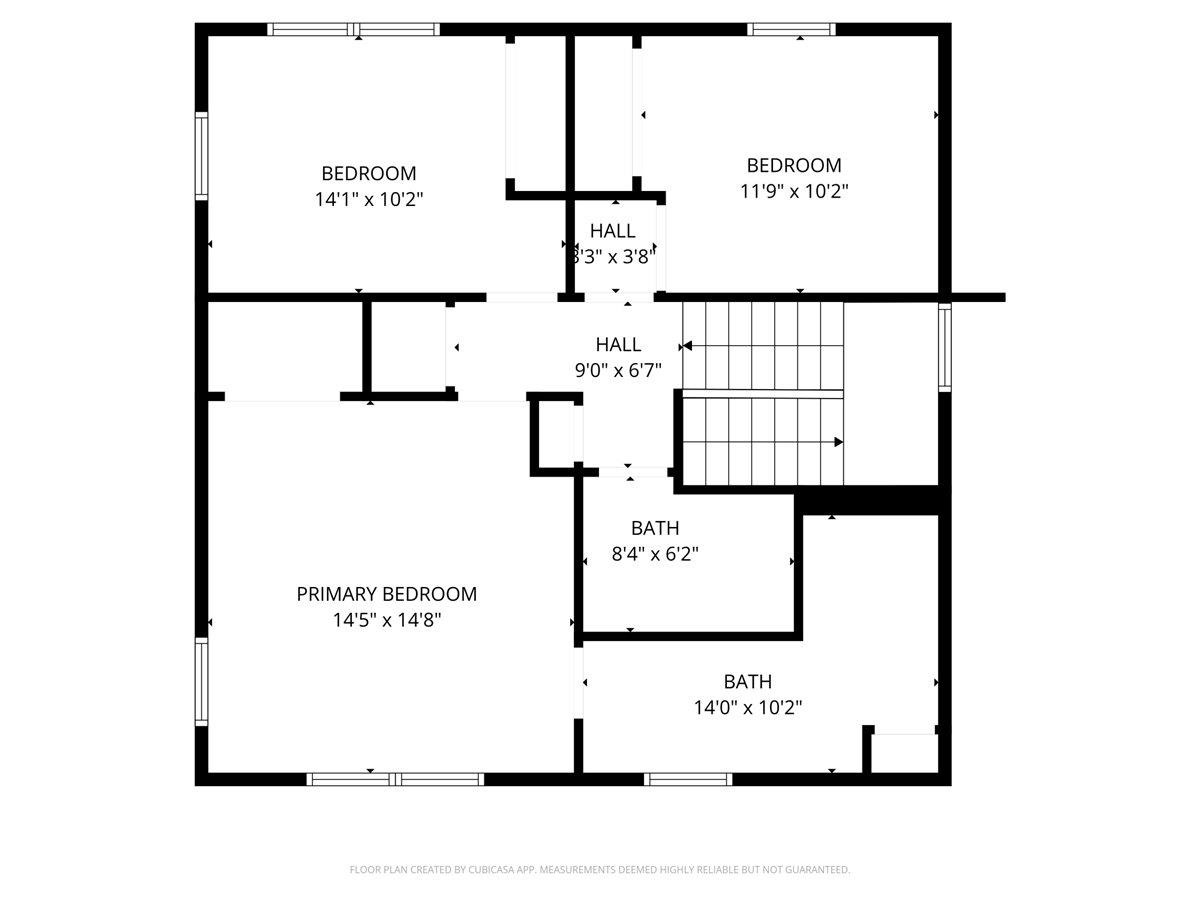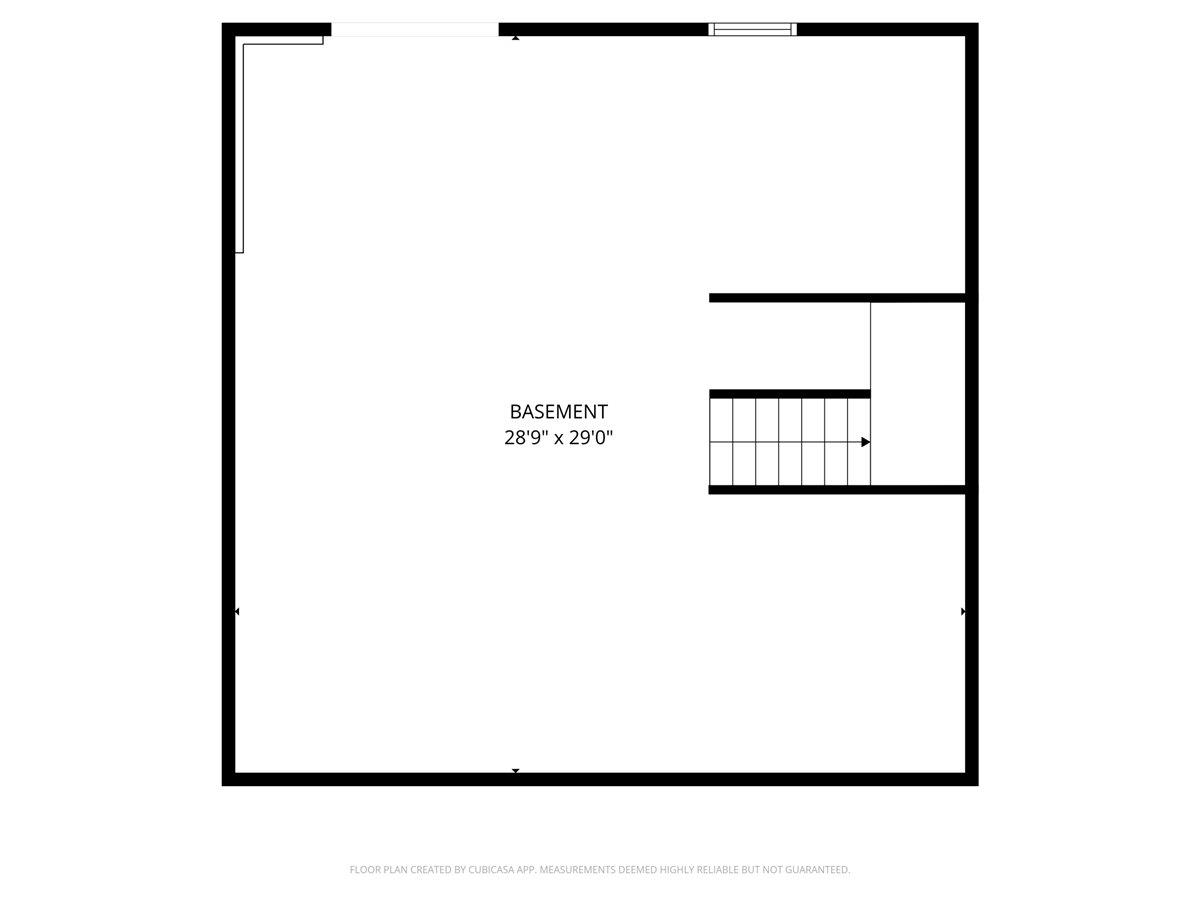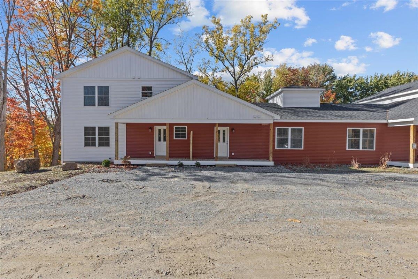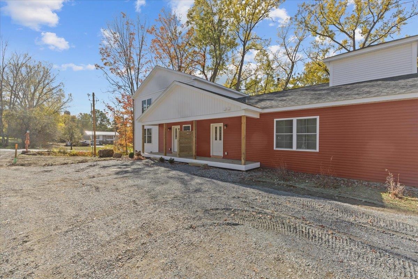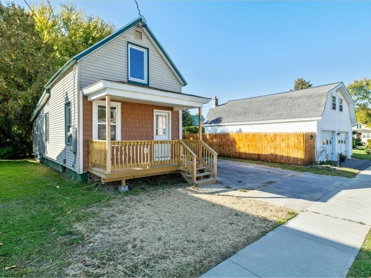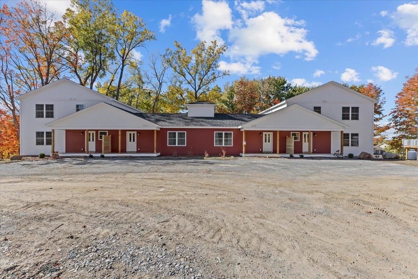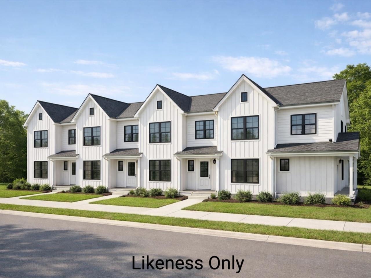1 of 39
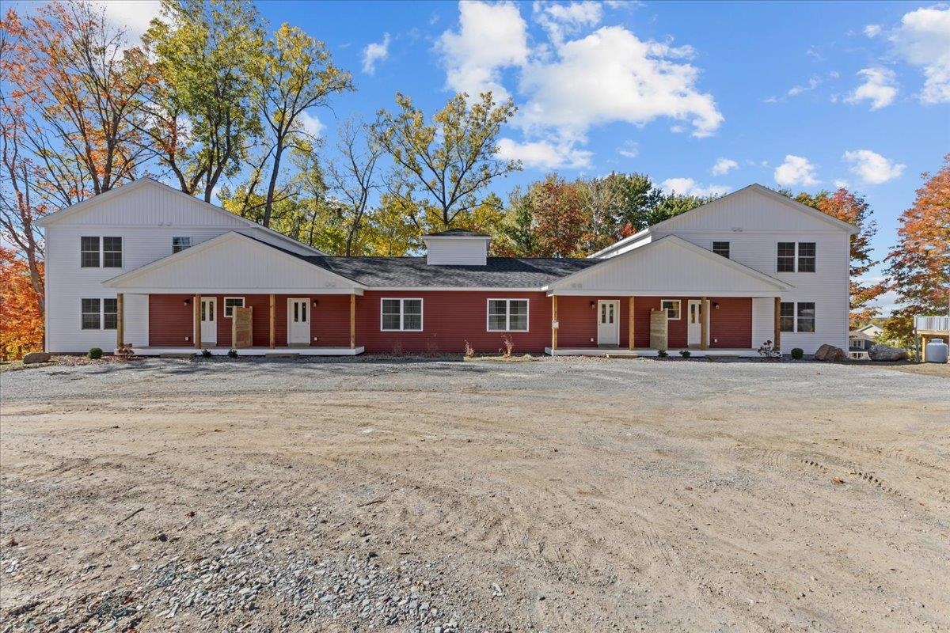
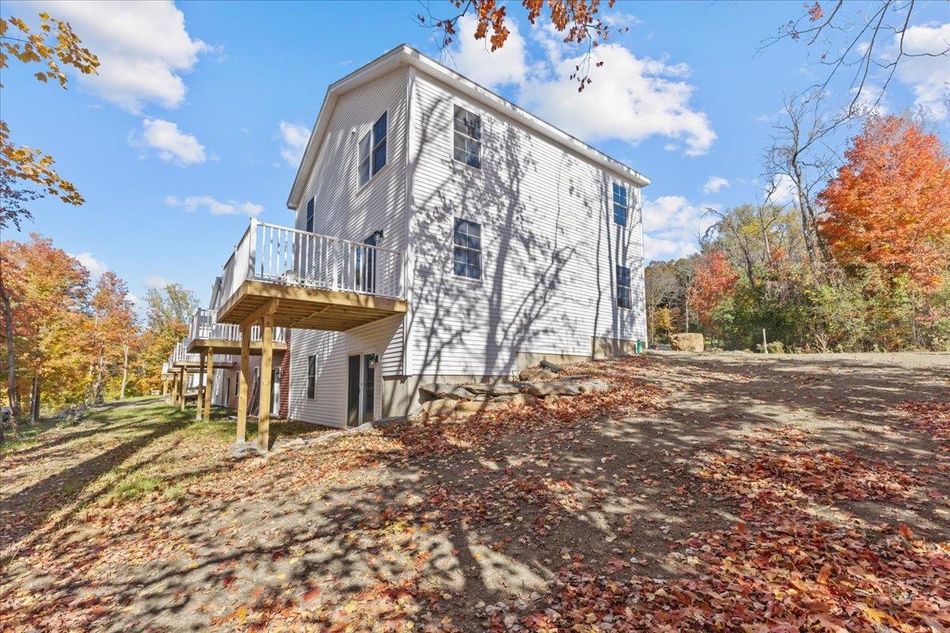
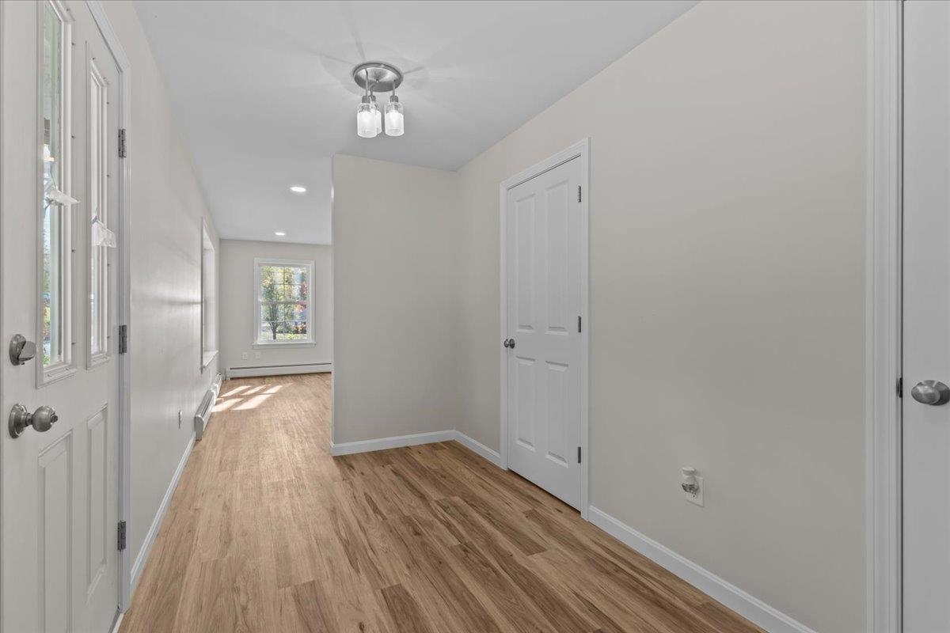
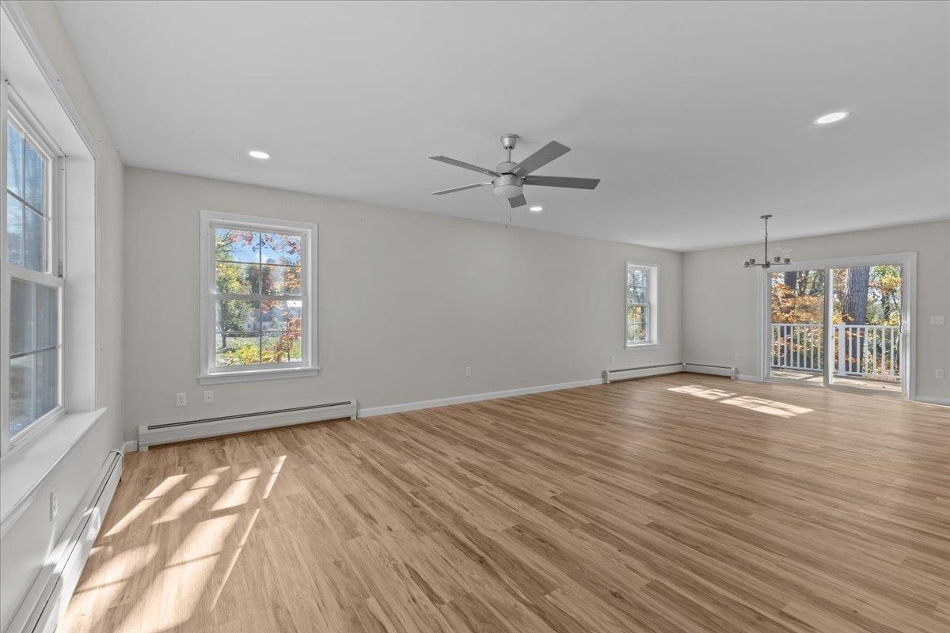
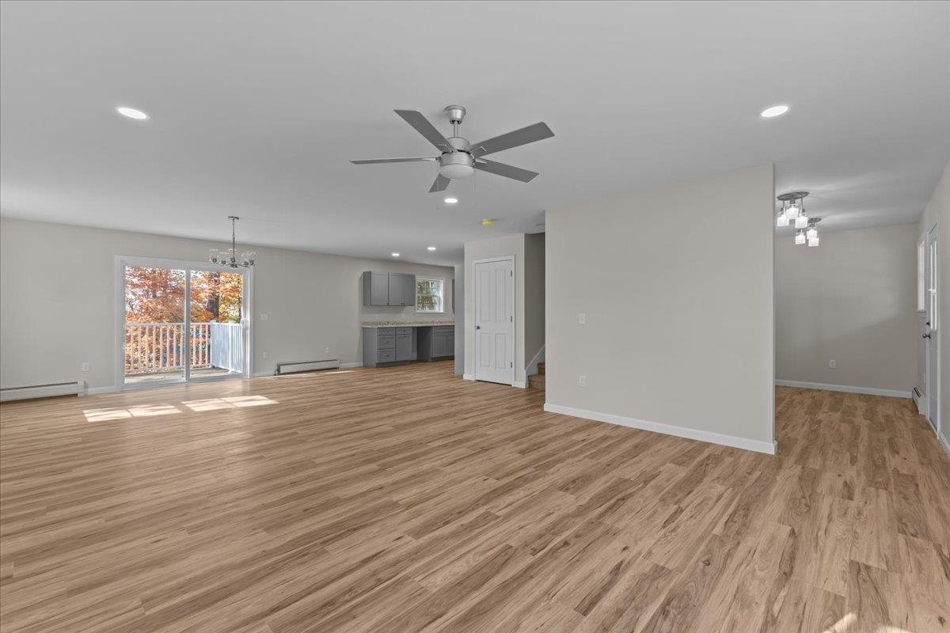
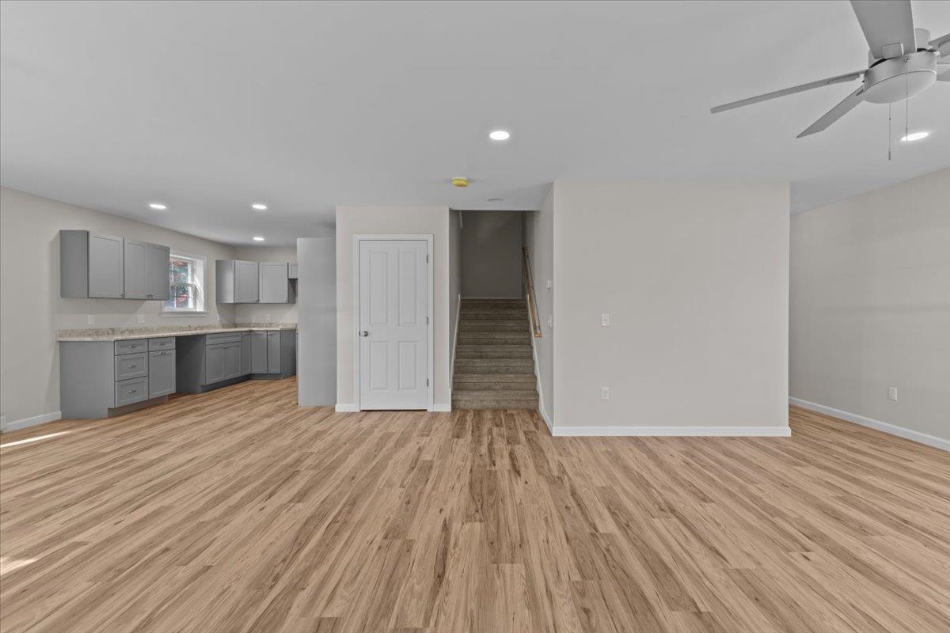
General Property Information
- Property Status:
- Active
- Price:
- $374, 900
- Assessed:
- $0
- Assessed Year:
- County:
- VT-Franklin
- Acres:
- 0.00
- Property Type:
- Condo
- Year Built:
- 2025
- Agency/Brokerage:
- Blake Gintof
Signature Properties of Vermont - Bedrooms:
- 3
- Total Baths:
- 3
- Sq. Ft. (Total):
- 1590
- Tax Year:
- Taxes:
- $0
- Association Fees:
Welcome home to this stunning, newly built townhome where modern design meets everyday comfort — just minutes from St. Albans and I-89 for an easy commute! Step in from the covered front porch to a spacious foyer with a convenient half bath before entering the bright, open-concept living and dining areas. Sunlight pours through large windows and a sliding glass door that opens to your private balcony, offering beautiful year-round views of the trees and surrounding landscape. The kitchen is thoughtfully designed with ample cabinetry, generous counter space, and stylish finishes, creating a perfect setting for cooking, entertaining, or simply relaxing at home. Upstairs, you’ll find three inviting bedrooms including a serene primary suite, plus both a full bath and a ¾ bath for added convenience. Downstairs, an 830+ square foot unfinished walkout basement with a sliding door provides exceptional potential for future living space, a recreation room, or a home gym. With energy-efficient systems, quality construction, and a peaceful wooded setting just 10 minutes from St. Albans and quick highway access for Burlington commuters, this home offers the perfect combination of comfort, functionality, and convenience.
Interior Features
- # Of Stories:
- 2
- Sq. Ft. (Total):
- 1590
- Sq. Ft. (Above Ground):
- 1590
- Sq. Ft. (Below Ground):
- 0
- Sq. Ft. Unfinished:
- 833
- Rooms:
- 6
- Bedrooms:
- 3
- Baths:
- 3
- Interior Desc:
- Ceiling Fan, Living/Dining, Primary BR w/ BA, Natural Light, Indoor Storage, Walk-in Closet
- Appliances Included:
- Dishwasher, Microwave, Electric Range, Refrigerator, On Demand Water Heater
- Flooring:
- Carpet, Vinyl Plank
- Heating Cooling Fuel:
- Water Heater:
- Basement Desc:
- Concrete Floor, Daylight, Interior Stairs, Unfinished, Walkout, Exterior Access, Basement Stairs
Exterior Features
- Style of Residence:
- End Unit, Multi-Level, Townhouse
- House Color:
- Time Share:
- No
- Resort:
- Exterior Desc:
- Exterior Details:
- Balcony, Covered Porch
- Amenities/Services:
- Land Desc.:
- Condo Development, View, Wooded
- Suitable Land Usage:
- Roof Desc.:
- Architectural Shingle
- Driveway Desc.:
- Paved
- Foundation Desc.:
- Concrete
- Sewer Desc.:
- Community, Septic
- Garage/Parking:
- No
- Garage Spaces:
- 0
- Road Frontage:
- 0
Other Information
- List Date:
- 2025-10-22
- Last Updated:


