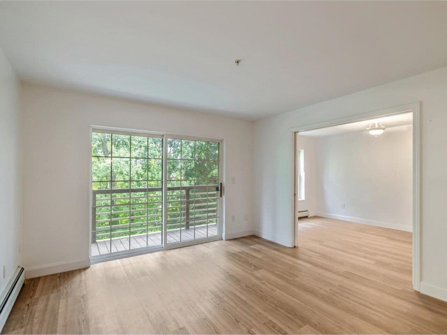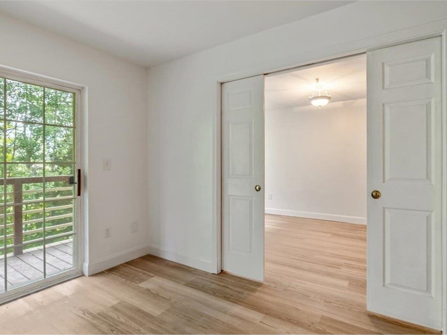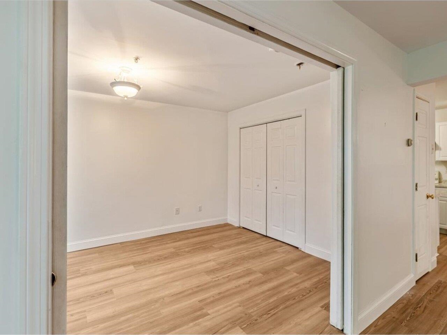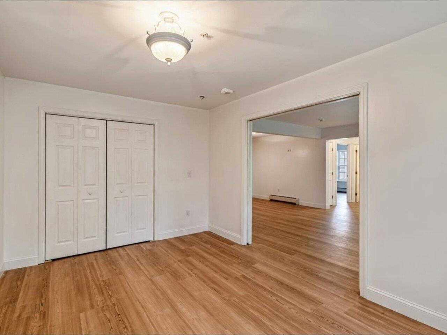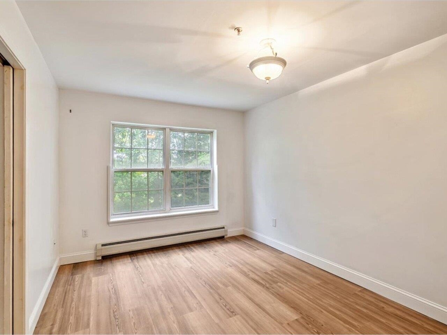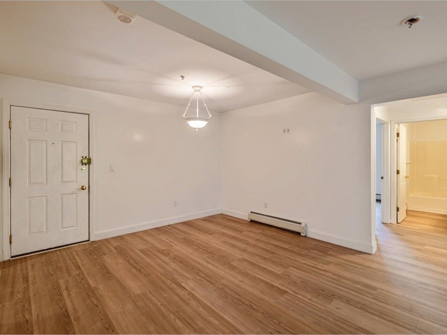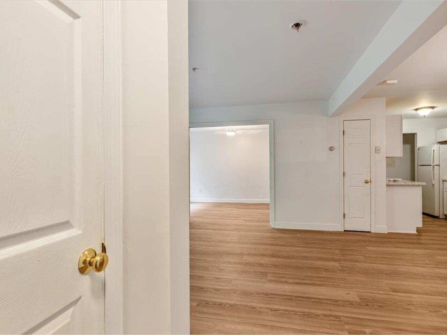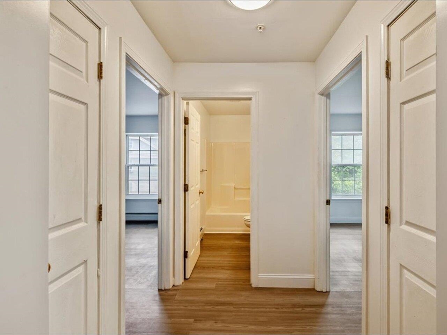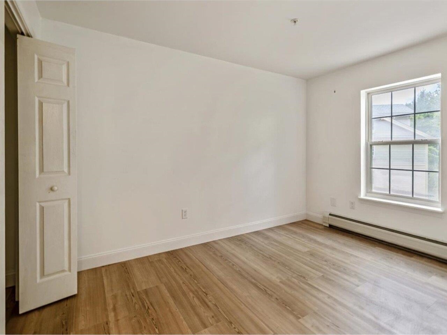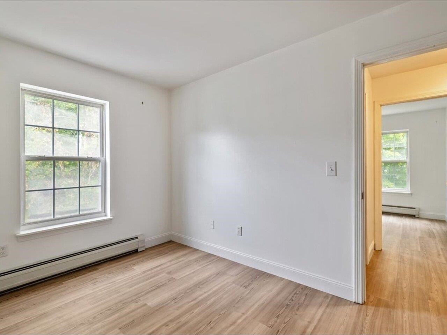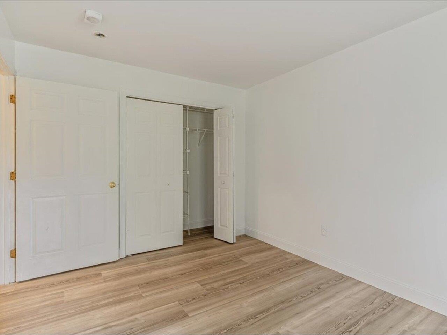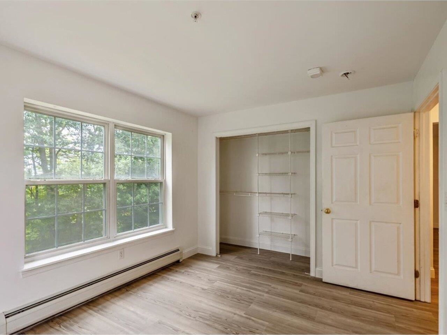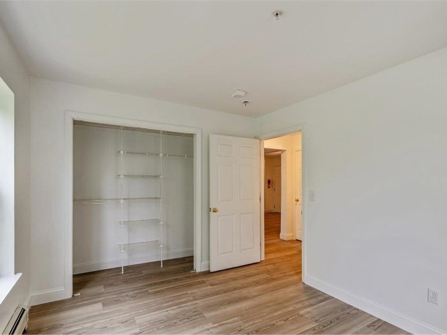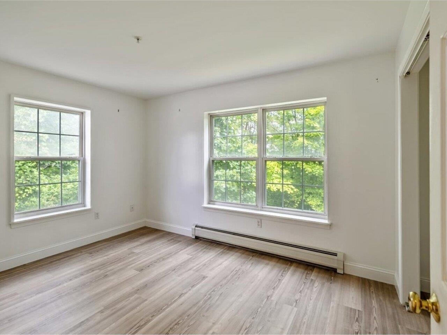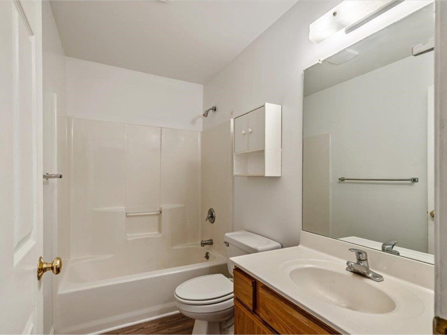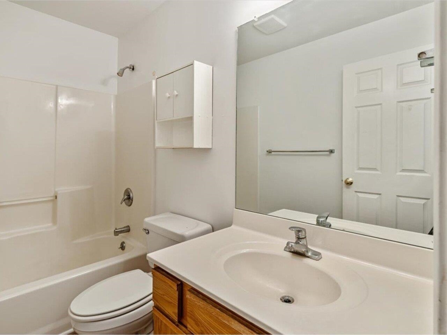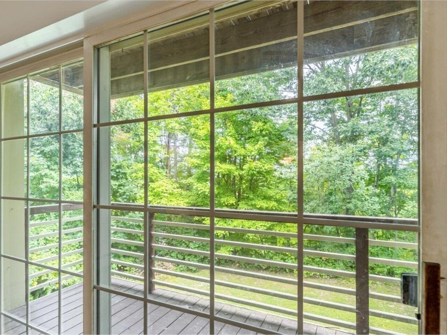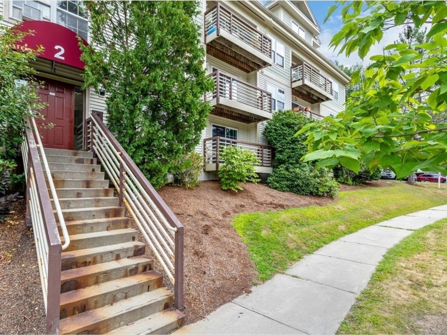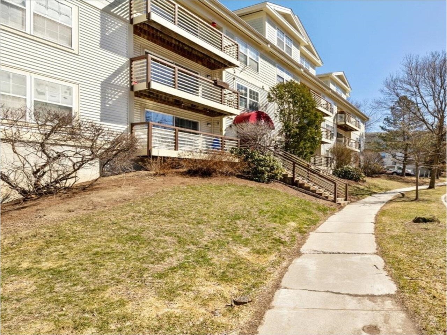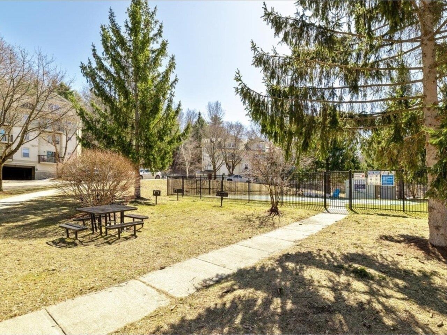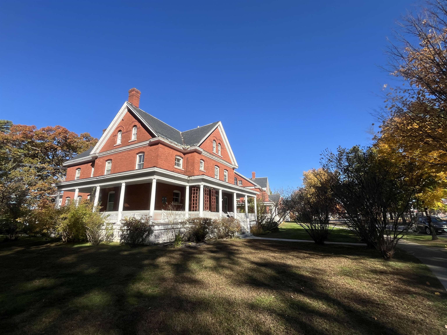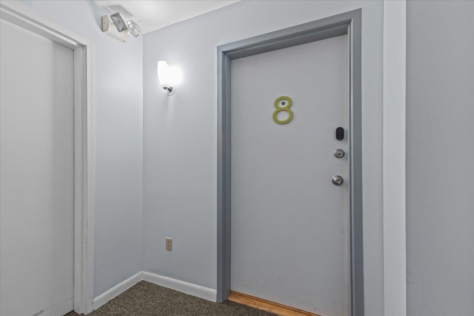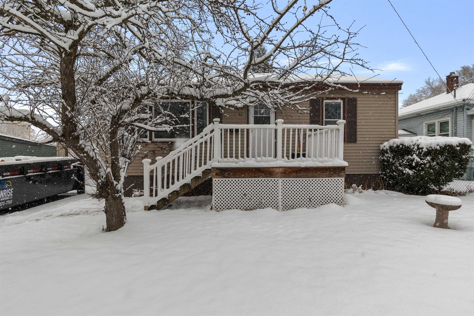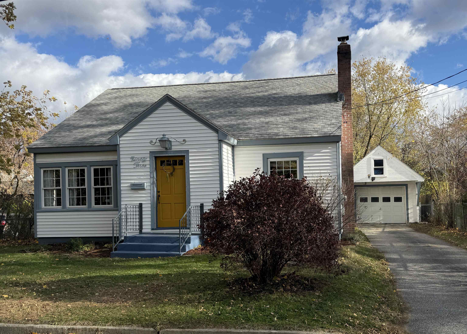1 of 26
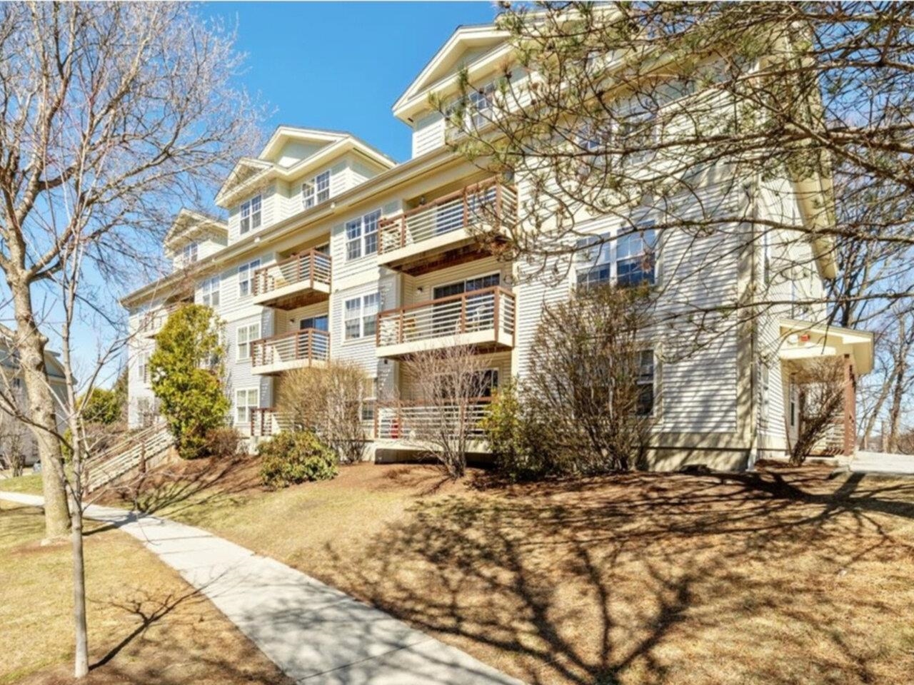
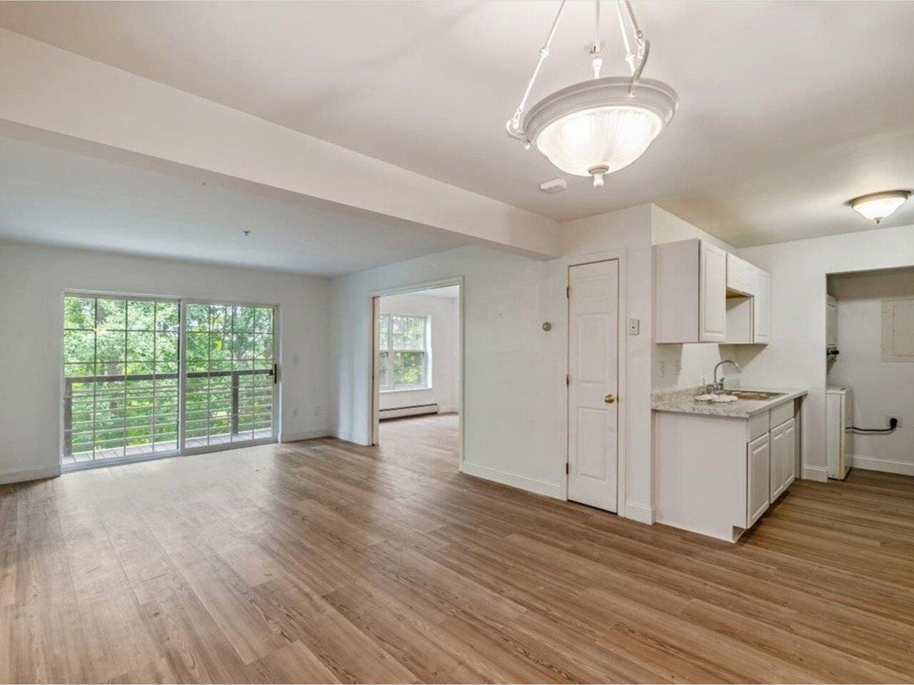
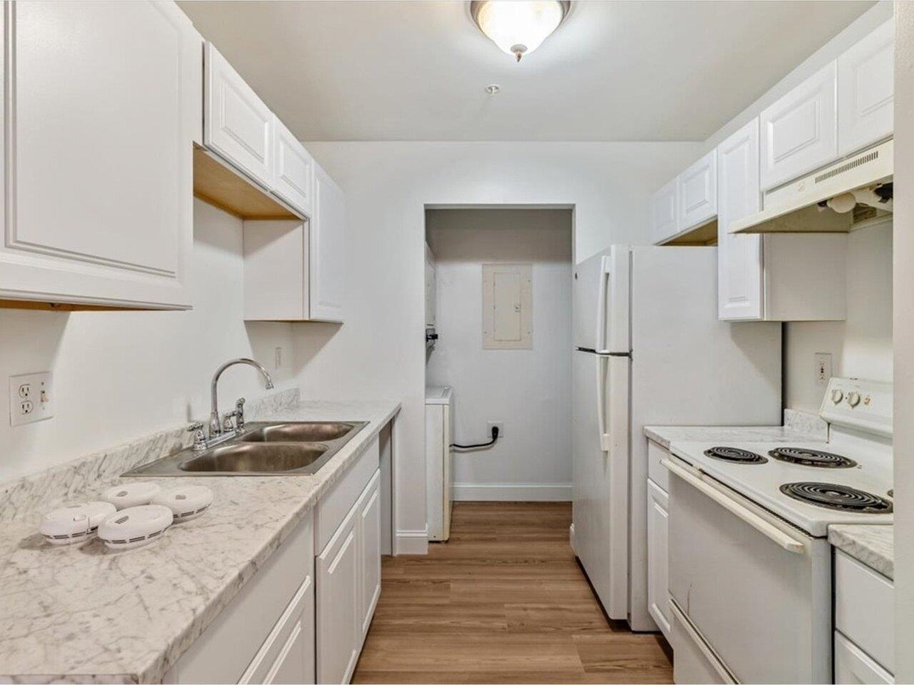
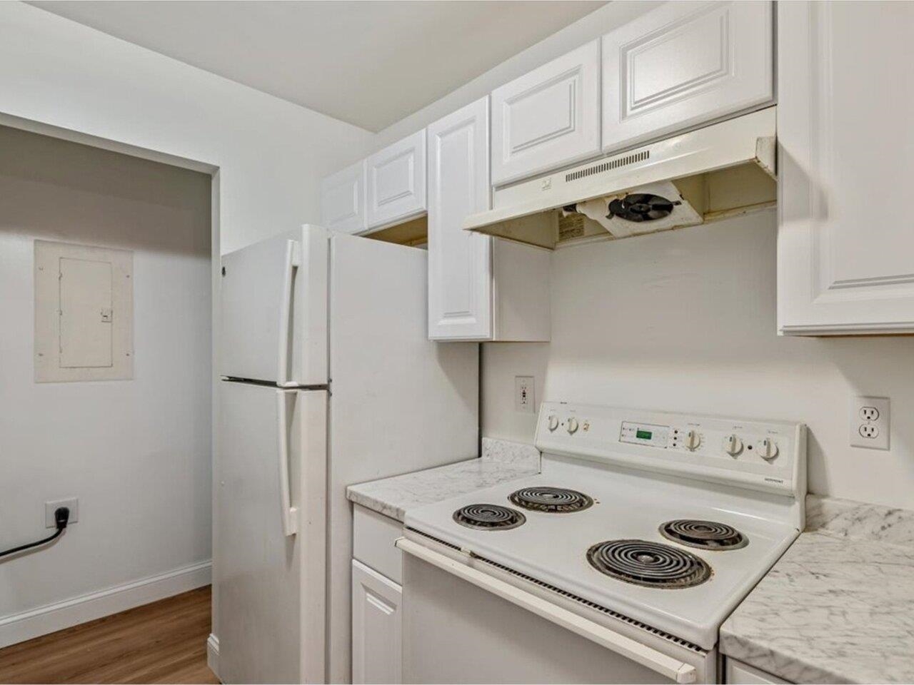
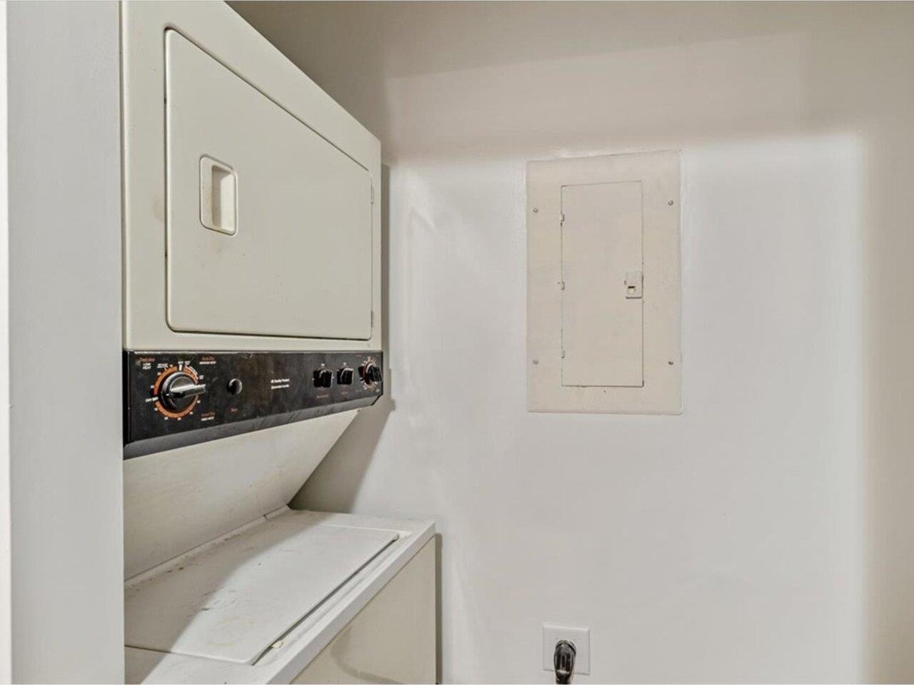
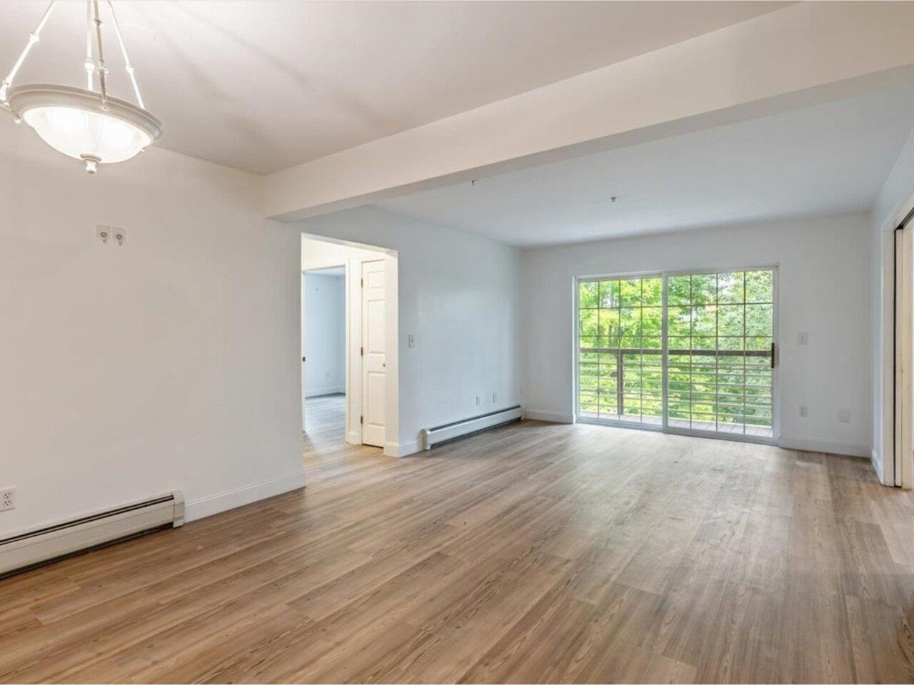
General Property Information
- Property Status:
- Active
- Price:
- $355, 000
- Assessed:
- $0
- Assessed Year:
- County:
- VT-Chittenden
- Acres:
- 0.00
- Property Type:
- Condo
- Year Built:
- 1992
- Agency/Brokerage:
- Nicole Broderick
Coldwell Banker Hickok and Boardman - Bedrooms:
- 3
- Total Baths:
- 1
- Sq. Ft. (Total):
- 922
- Tax Year:
- 2025
- Taxes:
- $5, 168
- Association Fees:
Step into this beautifully remodeled condo unit, where contemporary style meets everyday comfort. Featuring clean lines, updates throughout, and an open concept layout - 301 Hildred Drive is ready for its next adventure. Both functional and beautiful, this 3-bedroom, second-floor unit is flooded in natural light, making it easy to enjoy your daily routine. Morning coffee on the viewing balcony is a great way to start the day, or a brisk adventure around the development - either way, the home presents a solid combination of both serenity and city energy. Completely move-in ready, this spacious condo features a wonderful kitchen and dining area, open living space, expansive primary bedroom, and two additional bedrooms on the opposite side of the unit - allowing privacy within the footprint. Highly accessible and an easy commute to downtown Burlington, UVM, I-89 and all local amenities - this property is a great opportunity to craft the convenient lifestyle you have been searching for. A must see for anyone seeking a refined, move-in-ready home with contemporary appeal!
Interior Features
- # Of Stories:
- 1
- Sq. Ft. (Total):
- 922
- Sq. Ft. (Above Ground):
- 922
- Sq. Ft. (Below Ground):
- 0
- Sq. Ft. Unfinished:
- 0
- Rooms:
- 6
- Bedrooms:
- 3
- Baths:
- 1
- Interior Desc:
- Dining Area, Kitchen/Dining, Kitchen/Living, Living/Dining, Natural Light, Indoor Storage
- Appliances Included:
- Dishwasher, Dryer, Microwave, Refrigerator, Washer, Gas Stove
- Flooring:
- Combination
- Heating Cooling Fuel:
- Water Heater:
- Basement Desc:
Exterior Features
- Style of Residence:
- Apartment Building, Townhouse
- House Color:
- Time Share:
- No
- Resort:
- Exterior Desc:
- Exterior Details:
- Balcony, In-Ground Pool
- Amenities/Services:
- Land Desc.:
- Condo Development, Level, Sidewalks, Near Shopping, Neighborhood, Near Public Transportatn
- Suitable Land Usage:
- Roof Desc.:
- Asphalt Shingle
- Driveway Desc.:
- Paved
- Foundation Desc.:
- Concrete, Poured Concrete
- Sewer Desc.:
- Public
- Garage/Parking:
- Yes
- Garage Spaces:
- 1
- Road Frontage:
- 0
Other Information
- List Date:
- 2025-10-22
- Last Updated:


