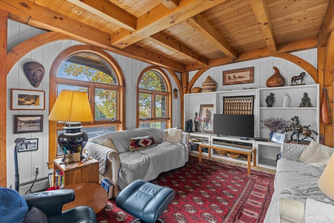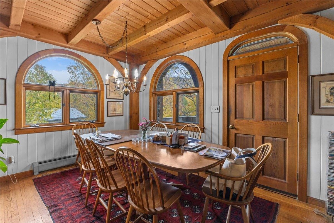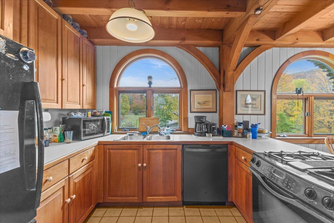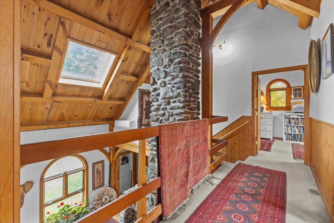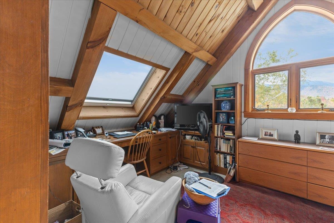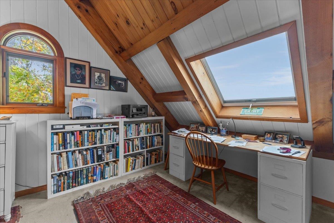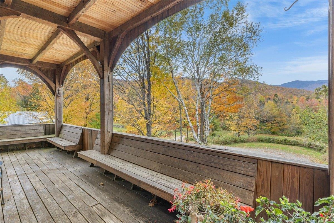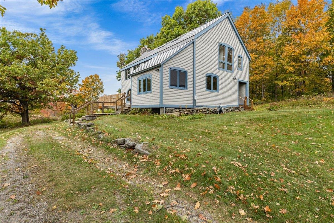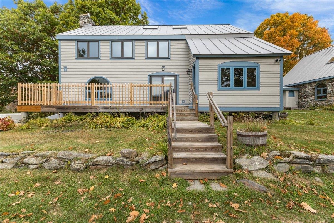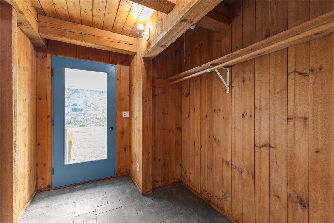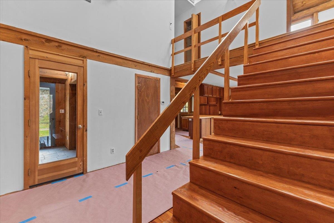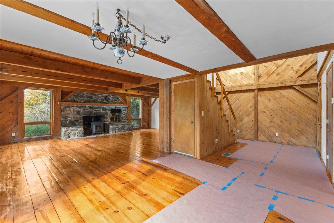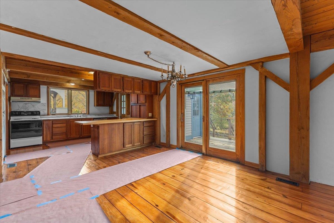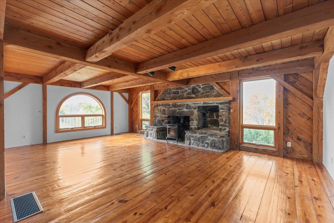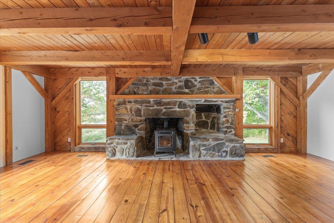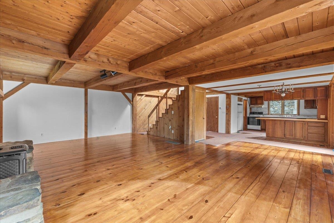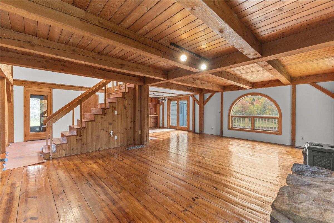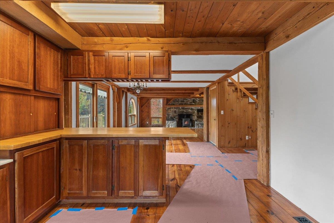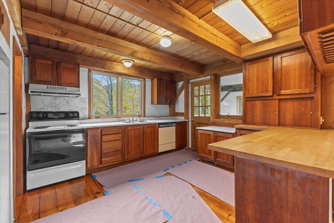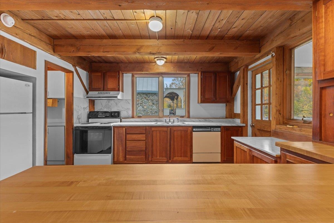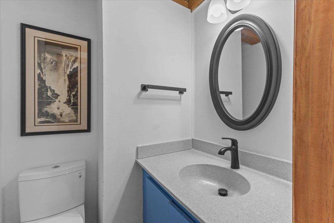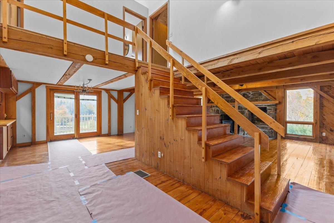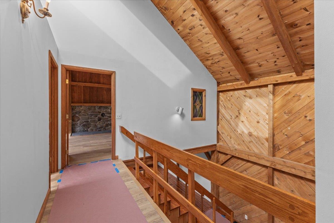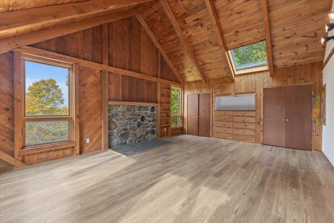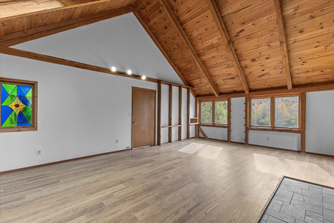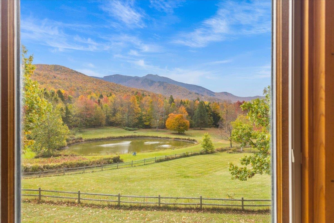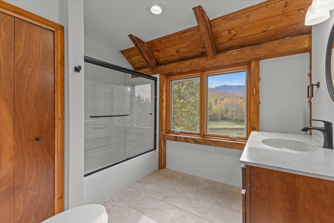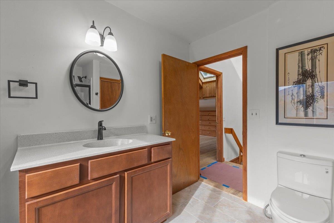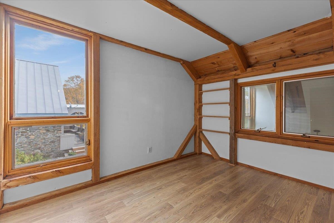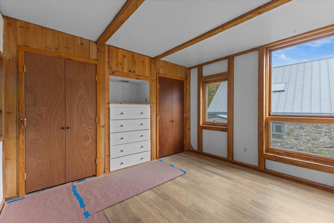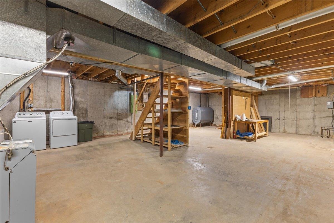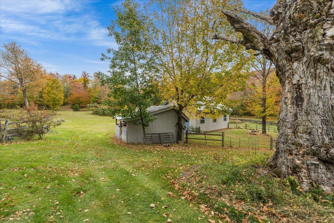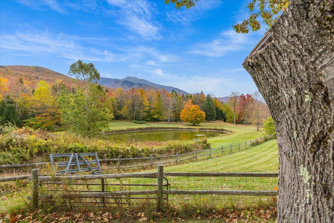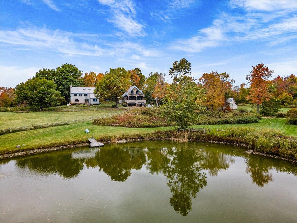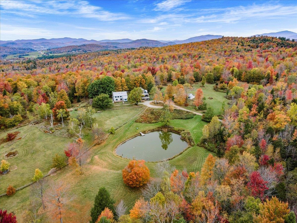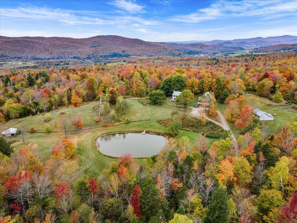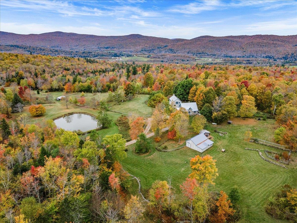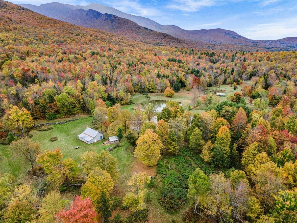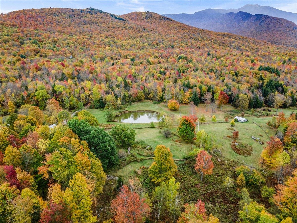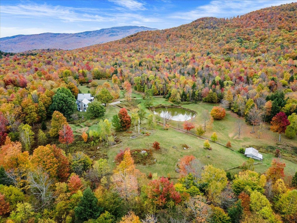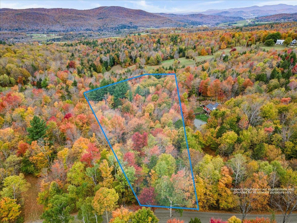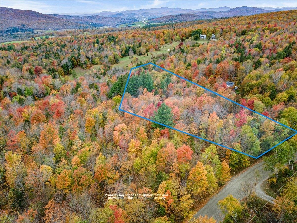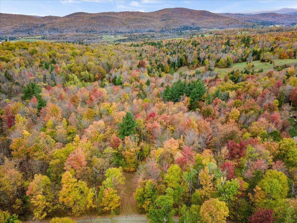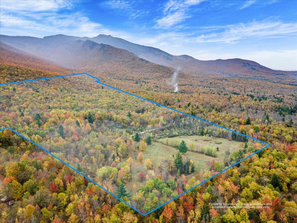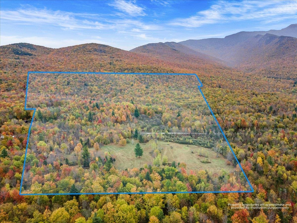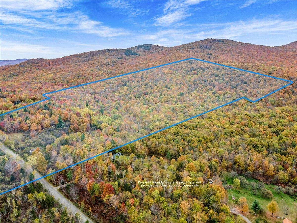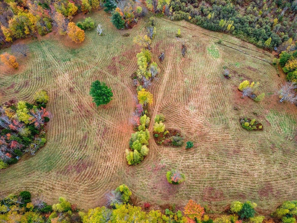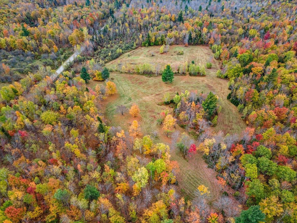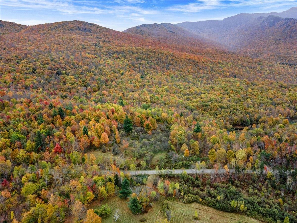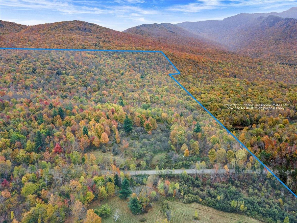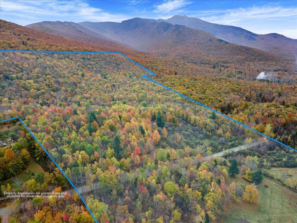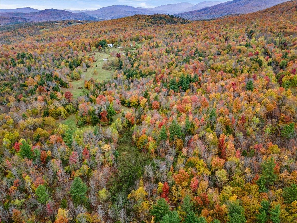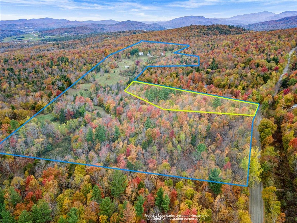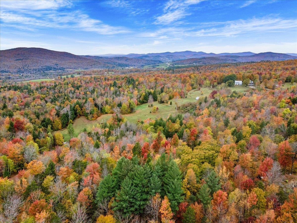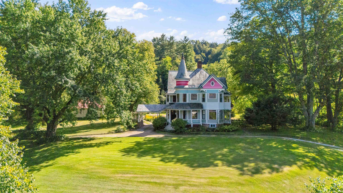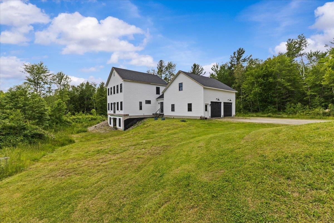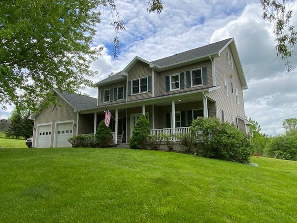1 of 60
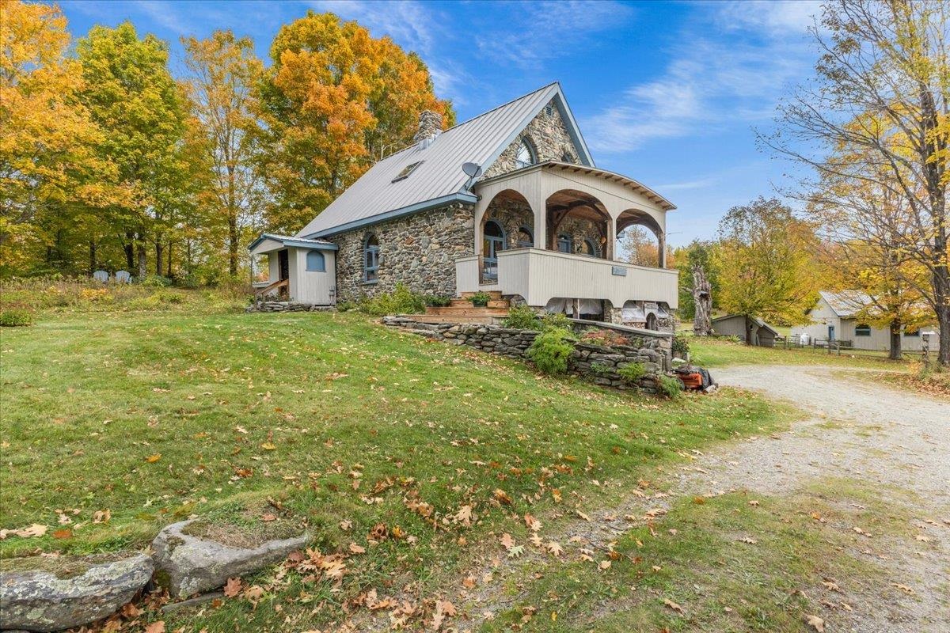
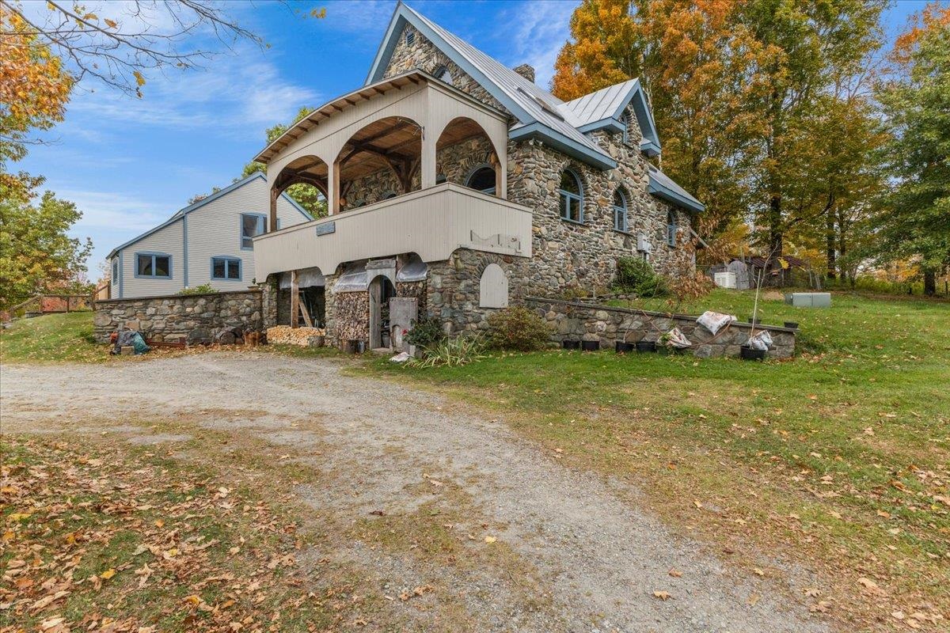
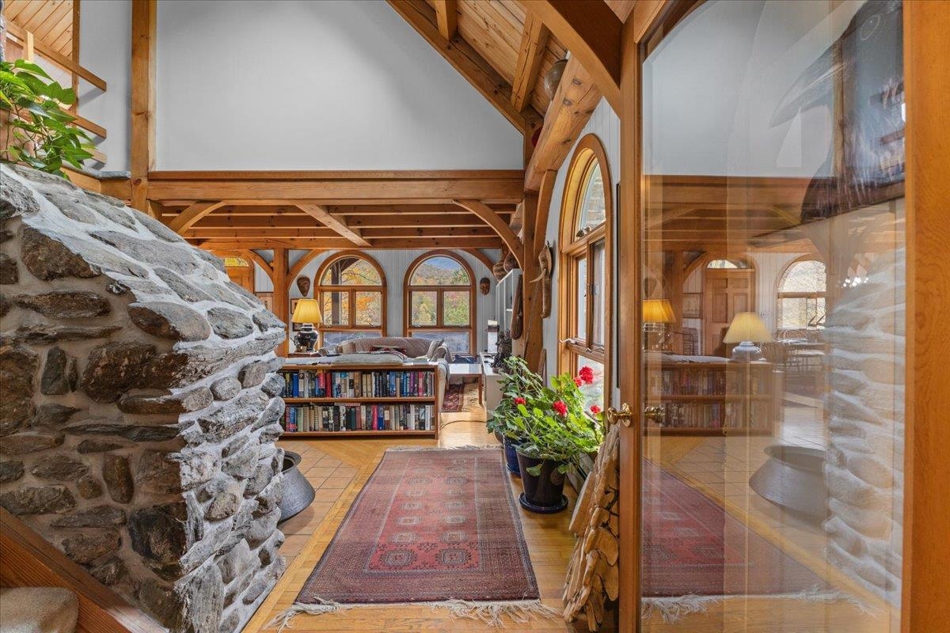
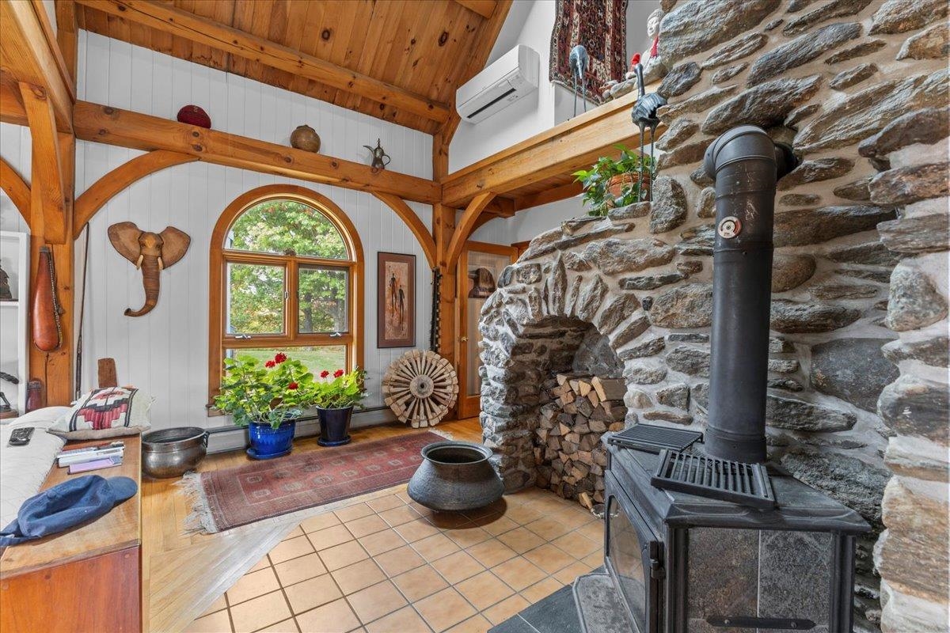
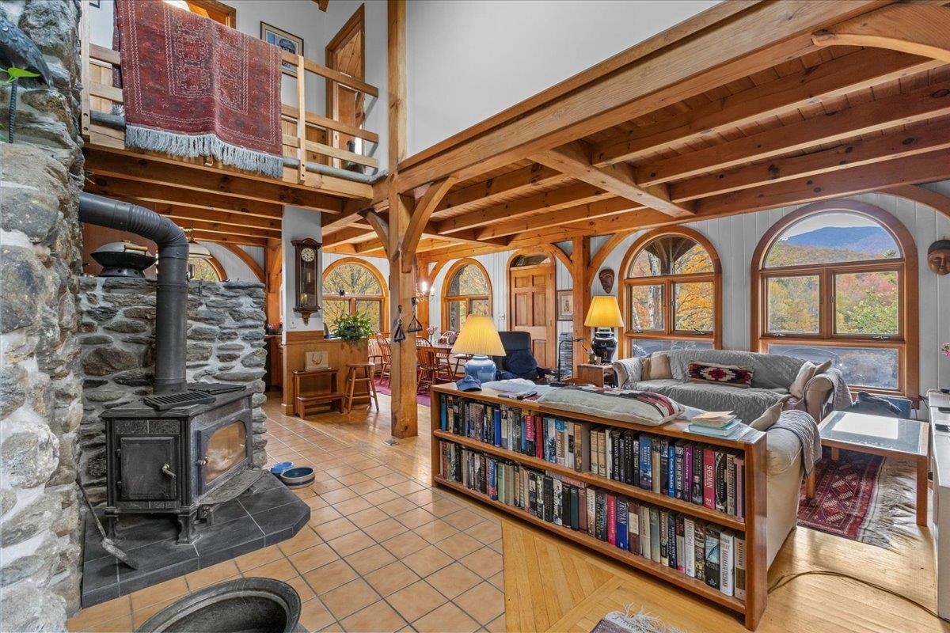
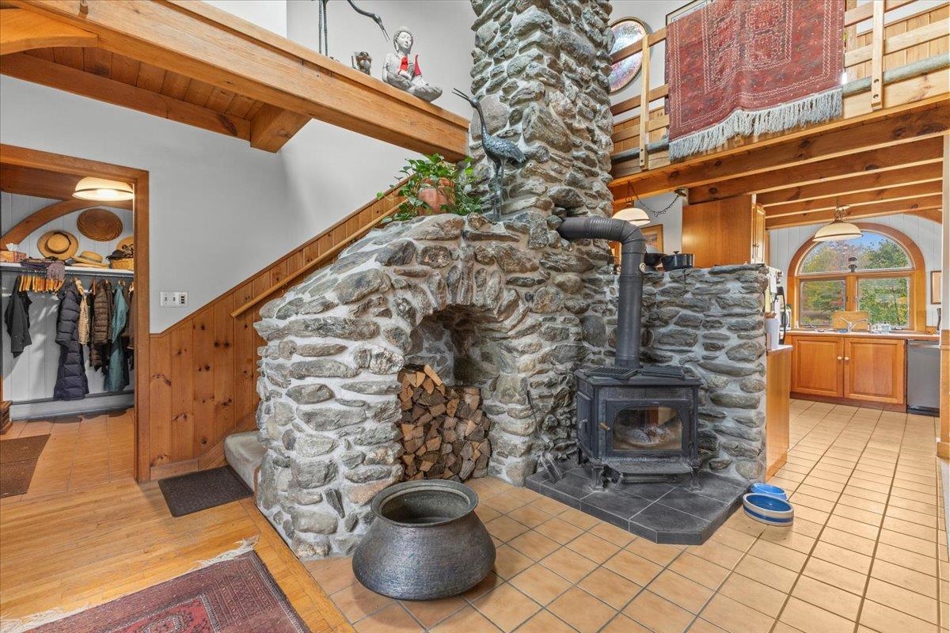
General Property Information
- Property Status:
- Active
- Price:
- $800, 000
- Assessed:
- $0
- Assessed Year:
- County:
- VT-Lamoille
- Acres:
- 109.53
- Property Type:
- Single Family
- Year Built:
- 1978
- Agency/Brokerage:
- The Gardner Group
RE/MAX North Professionals - Bedrooms:
- 5
- Total Baths:
- 4
- Sq. Ft. (Total):
- 3773
- Tax Year:
- 2025
- Taxes:
- $14, 324
- Association Fees:
Located in Pleasant Valley, Cambridge with 2 houses this property features ponds, a 4-acre apple orchard, 30 acres of fenced-in meadow suitable for livestock, wooded trails, and expansive Green Mountain views at every turn. 236 Loftfield Drive – Stone home with character - This is a charming 2-bedroom, 1.5-bath stone residence with a 30' x 20' insulated post & beam workshop. 241 Loftfield Drive – the 3-bedroom, 1.5-bath home blends rustic charm with modern updates. Recent improvements include refreshed bathrooms, new windows & roof, paint, and more. Featuring original hardwood floors, wood-paneled vaulted ceilings with exposed beams, and another stone fireplace with woodstove, this home radiates classic Vermont style. The open kitchen and living area extend onto a three-season porch and additional deck, offering multiple spaces to take in the peaceful surroundings. Upstairs are three bedrooms and a full bath. Both homes include unfinished basements, presenting an opportunity for future expansion or custom workshop space. Just minutes from Smugglers’ Notch Resort, this property is a playground for outdoor enthusiasts. Enjoy cross-country skiing, hiking, or simply exploring your own trails and fields.
Interior Features
- # Of Stories:
- 2
- Sq. Ft. (Total):
- 3773
- Sq. Ft. (Above Ground):
- 3773
- Sq. Ft. (Below Ground):
- 0
- Sq. Ft. Unfinished:
- 2081
- Rooms:
- 10
- Bedrooms:
- 5
- Baths:
- 4
- Interior Desc:
- Central Vacuum, Ceiling Fan, Dining Area, 1 Fireplace, Hearth, Natural Light, Skylight, Vaulted Ceiling, Walk-in Pantry, Wood Stove Hook-up, Basement Laundry
- Appliances Included:
- Dishwasher, Dryer, Range Hood, Electric Range, Gas Range, Refrigerator, Washer, Electric Water Heater, Owned Water Heater, Tank Water Heater
- Flooring:
- Carpet, Slate/Stone, Softwood
- Heating Cooling Fuel:
- Water Heater:
- Basement Desc:
- Bulkhead, Concrete Floor, Full, Interior Stairs, Unfinished, Interior Access, Exterior Access
Exterior Features
- Style of Residence:
- Post and Beam
- House Color:
- Time Share:
- No
- Resort:
- No
- Exterior Desc:
- Exterior Details:
- Deck, Covered Porch, Screened Porch, Shed
- Amenities/Services:
- Land Desc.:
- Conserved Land, Country Setting, Deed Restricted, Field/Pasture, Mountain View, Pond, Wooded, Rural
- Suitable Land Usage:
- Roof Desc.:
- Metal, Standing Seam
- Driveway Desc.:
- Gravel
- Foundation Desc.:
- Poured Concrete
- Sewer Desc.:
- 1000 Gallon, Concrete, Shared, Septic
- Garage/Parking:
- No
- Garage Spaces:
- 0
- Road Frontage:
- 0
Other Information
- List Date:
- 2025-10-23
- Last Updated:


