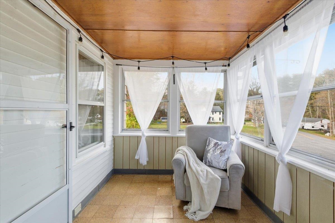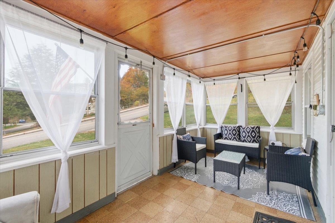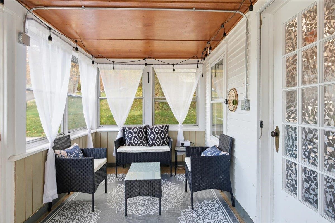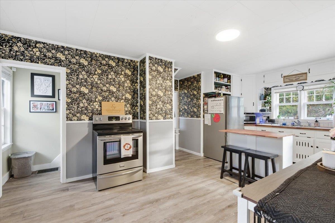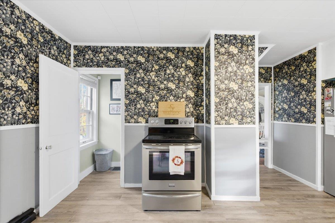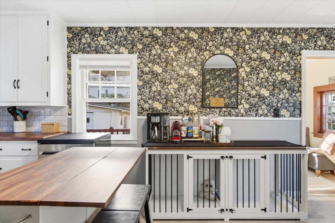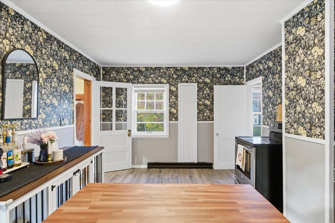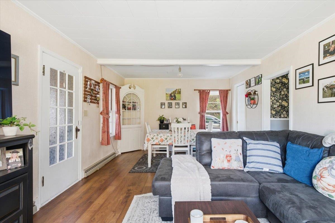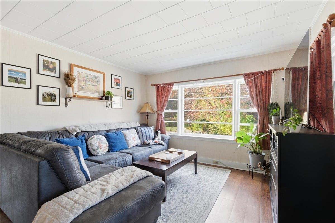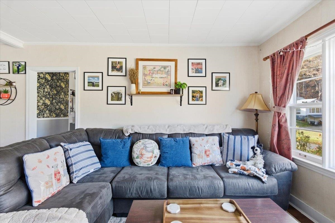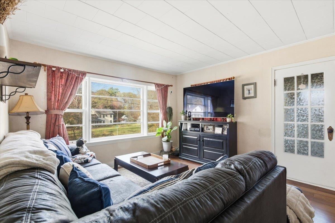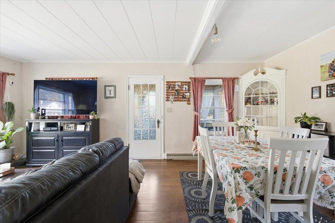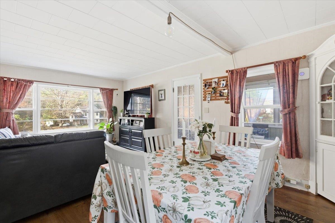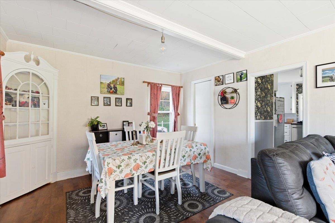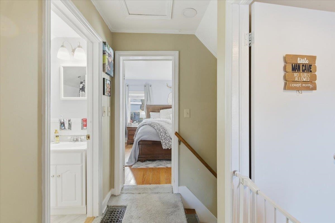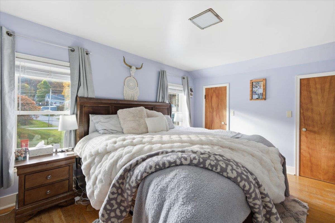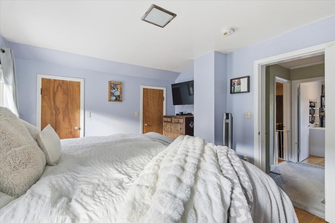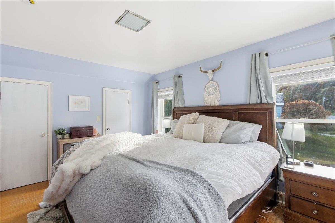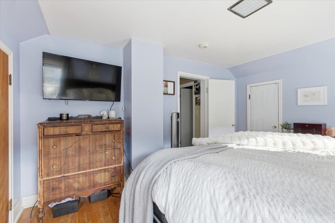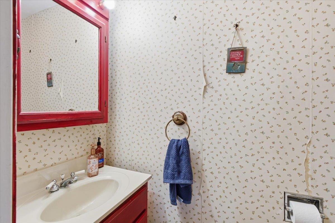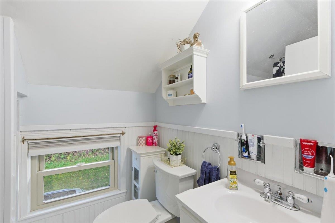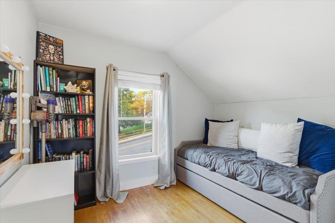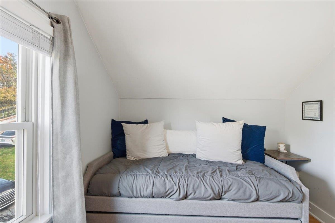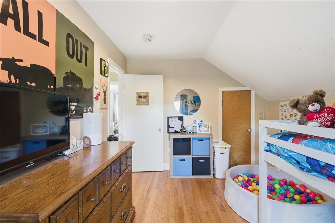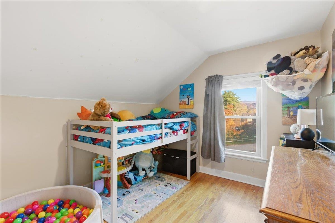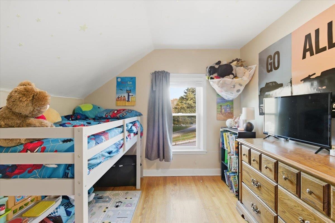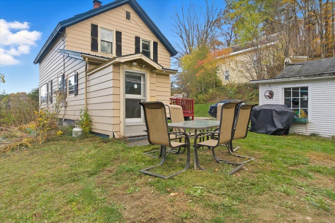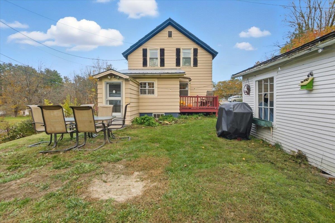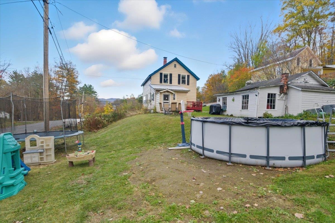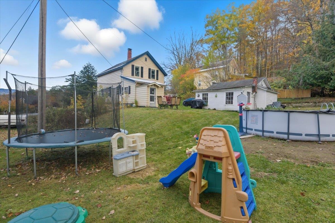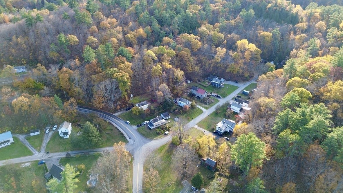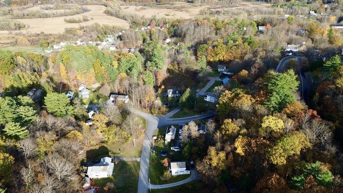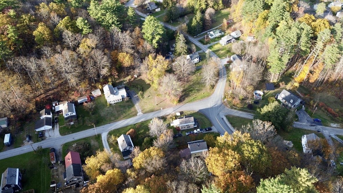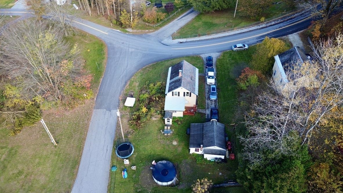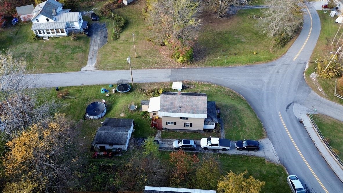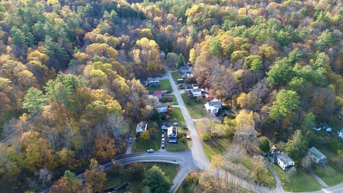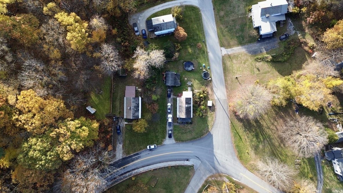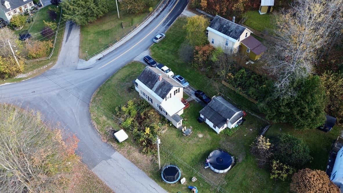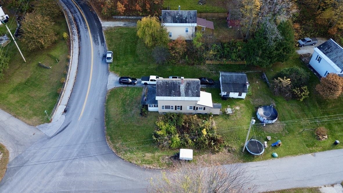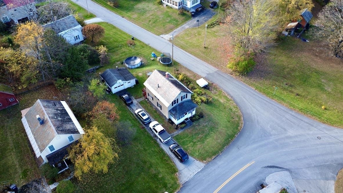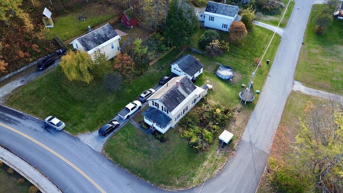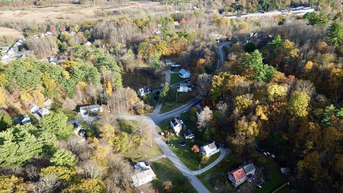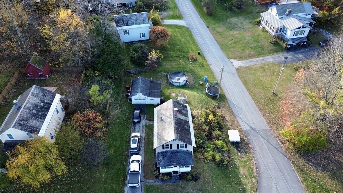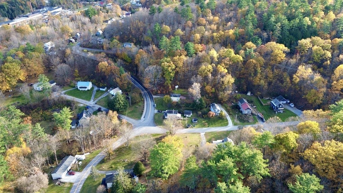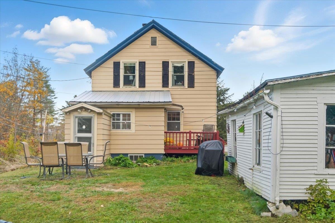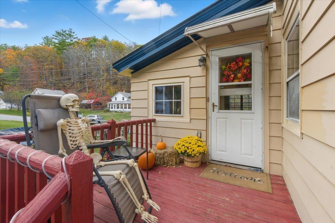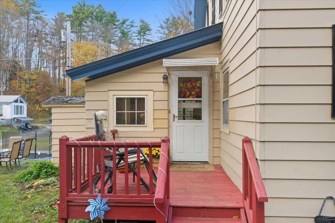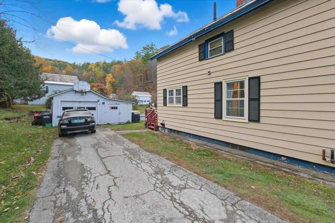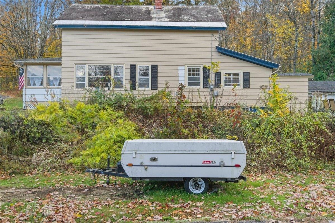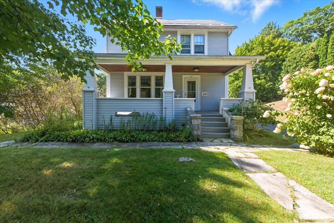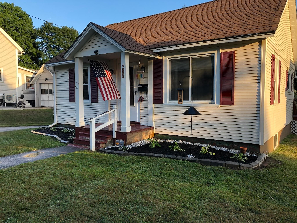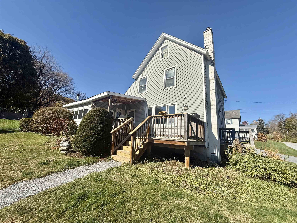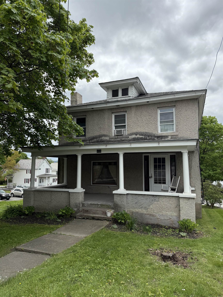1 of 55
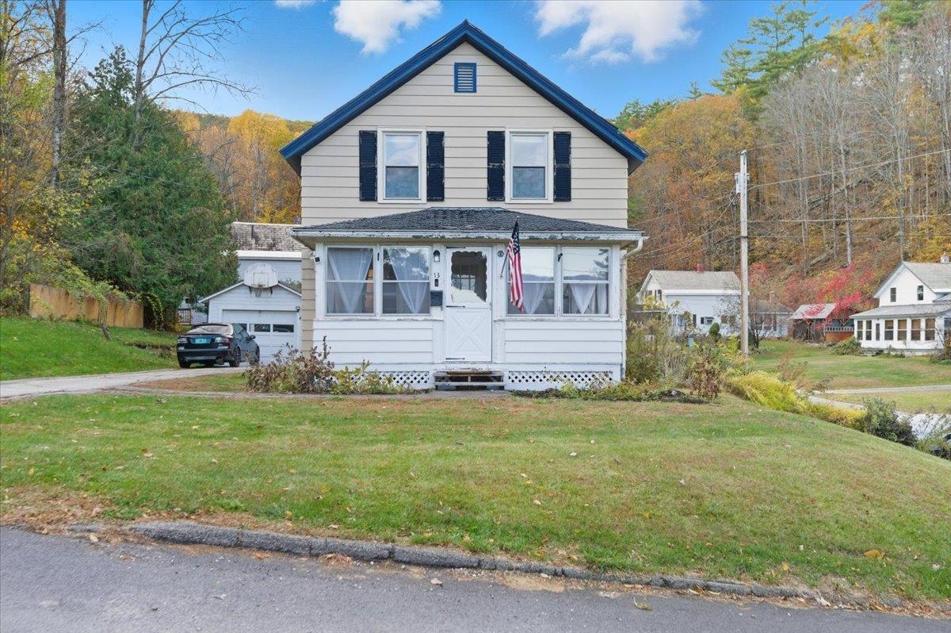
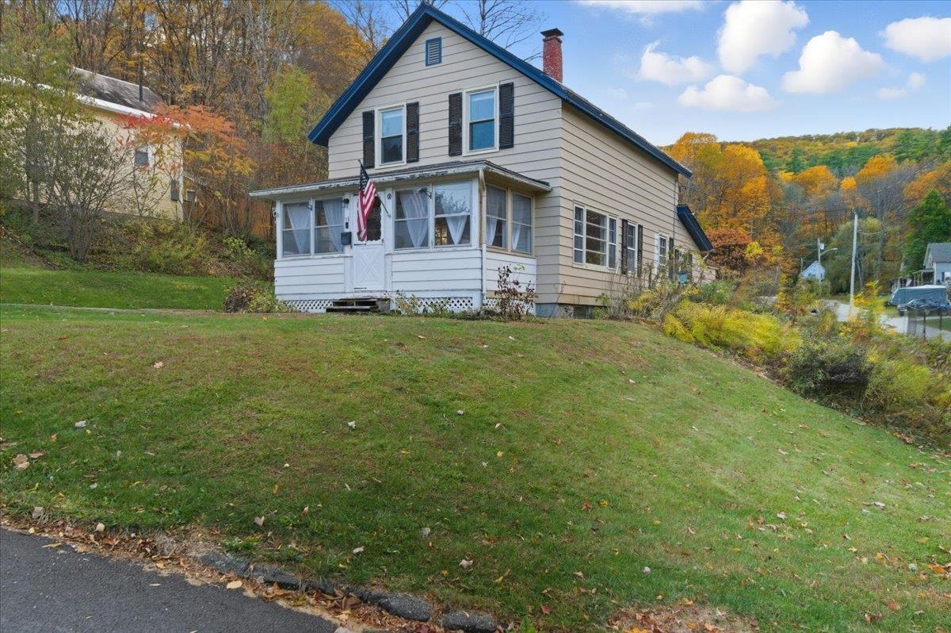
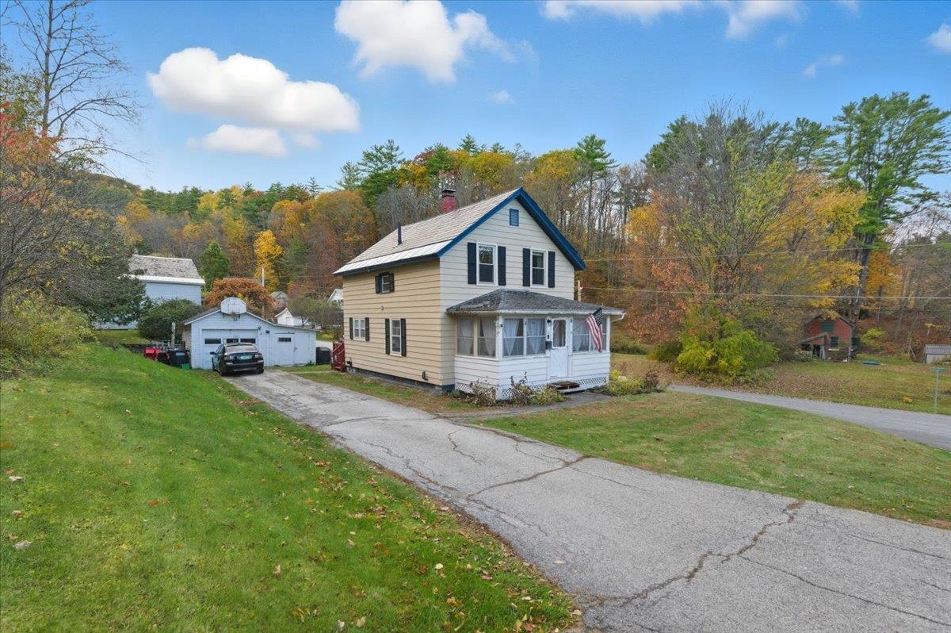
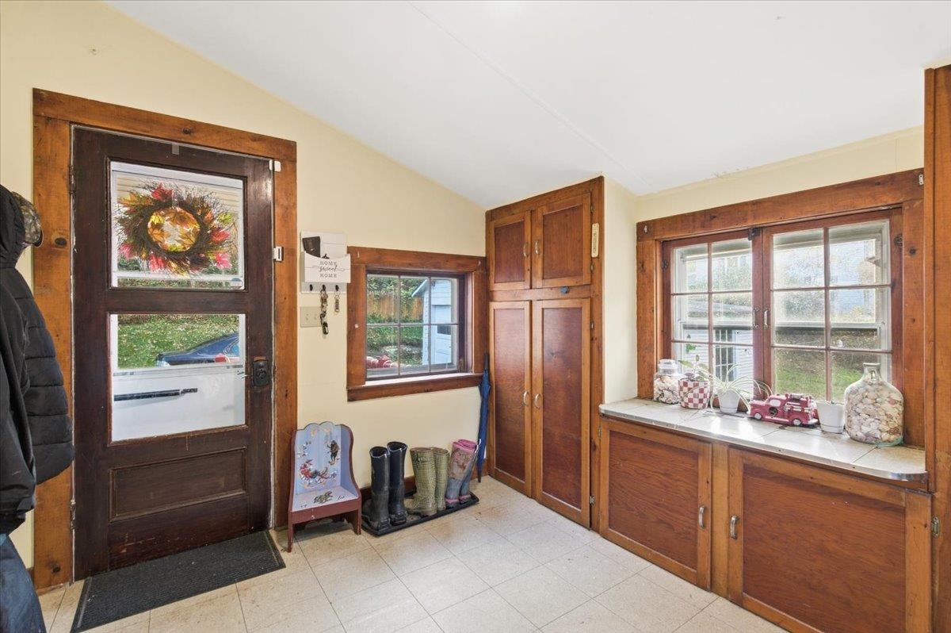
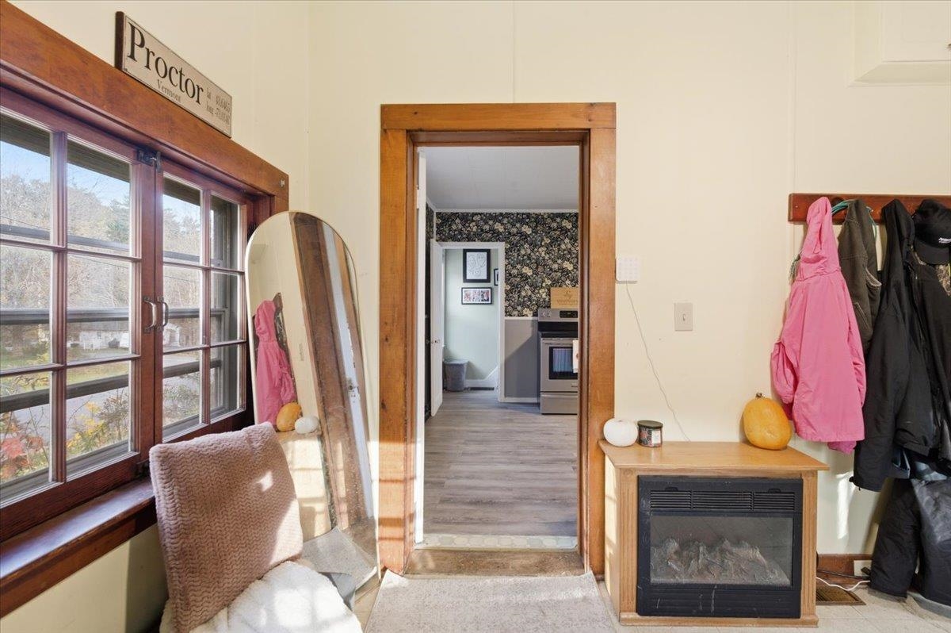
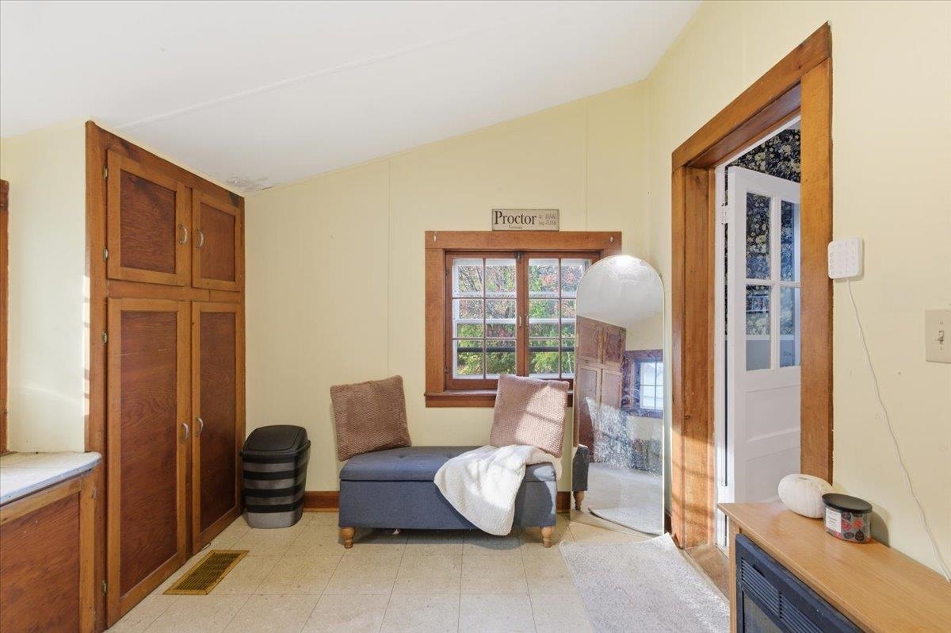
General Property Information
- Property Status:
- Pending
- Price:
- $249, 000
- Assessed:
- $0
- Assessed Year:
- County:
- VT-Rutland
- Acres:
- 0.21
- Property Type:
- Single Family
- Year Built:
- 1880
- Agency/Brokerage:
- Flex Realty Group
Flex Realty - Bedrooms:
- 3
- Total Baths:
- 2
- Sq. Ft. (Total):
- 1296
- Tax Year:
- 2025
- Taxes:
- $2, 614
- Association Fees:
Welcome to this charming three-bed, two-bath home located in the heart of Proctor! This home sits on a corner lot, offering worry-free living. Featuring newer wiring throughout the home, a new water heater, the chimney serviced for safe use, and a new metal roof over the mudroom, this home is ready to move in! Entering through the mudroom is immediately convenient to unload coats and footwear. The kitchen is warm and inviting with new flooring and newer appliances. The large living area makes for a relaxing space to unwind. Take advantage of the three-season porch that is filled with natural light. There is also the convenience of a half bath on the main level. Upstairs, you will find the three bedrooms with the full bath. The primary bedroom is large enough to enjoy a king-size bed. The basement offers ample storage, a laundry area, and stays dry. The detached garage adds to the home to keep your vehicle out of the elements or provide additional storage. Book to see today and make this the start of your next chapter!
Interior Features
- # Of Stories:
- 2
- Sq. Ft. (Total):
- 1296
- Sq. Ft. (Above Ground):
- 1296
- Sq. Ft. (Below Ground):
- 0
- Sq. Ft. Unfinished:
- 888
- Rooms:
- 6
- Bedrooms:
- 3
- Baths:
- 2
- Interior Desc:
- Attic with Hatch/Skuttle, Blinds, Kitchen Island, Laundry Hook-ups, Enrgy Rtd Lite Fixture(s), LED Lighting, Living/Dining, Natural Light, Natural Woodwork, Indoor Storage, Basement Laundry
- Appliances Included:
- Electric Cooktop, Dishwasher, Disposal, Freezer, Gas Range, ENERGY STAR Qual Washer, Electric Stove, Vented Exhaust Fan
- Flooring:
- Carpet, Hardwood, Vinyl Plank
- Heating Cooling Fuel:
- Water Heater:
- Basement Desc:
- Climate Controlled, Concrete, Daylight, Unfinished, Interior Access, Exterior Access, Basement Stairs
Exterior Features
- Style of Residence:
- Other
- House Color:
- Time Share:
- No
- Resort:
- Exterior Desc:
- Exterior Details:
- Trash, Deck, Partial Fence , Garden Space, Above Ground Pool, Covered Porch, Enclosed Porch, Screened Porch, Shed, Storage, Window Screens, Double Pane Window(s), Storm Window(s)
- Amenities/Services:
- Land Desc.:
- Corner, Country Setting, Mountain View, Sidewalks, Street Lights, Trail/Near Trail, Walking Trails
- Suitable Land Usage:
- Roof Desc.:
- Metal, Shingle, Slate
- Driveway Desc.:
- Paved
- Foundation Desc.:
- Concrete, Marble
- Sewer Desc.:
- Public
- Garage/Parking:
- No
- Garage Spaces:
- 0
- Road Frontage:
- 0
Other Information
- List Date:
- 2025-10-23
- Last Updated:


