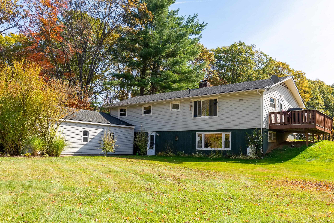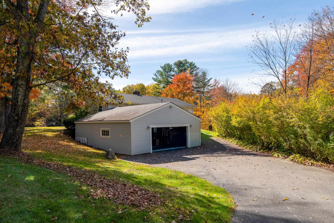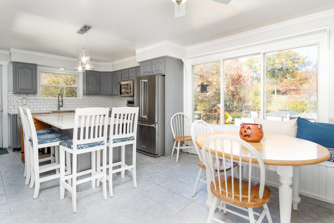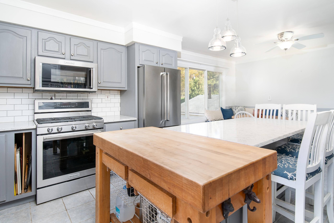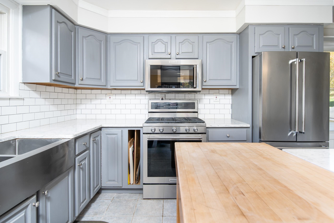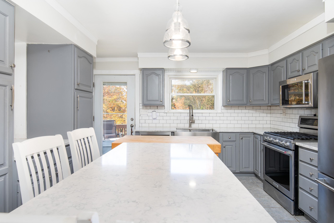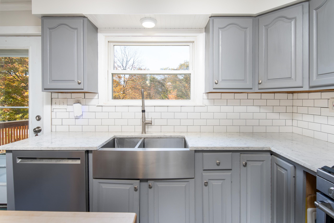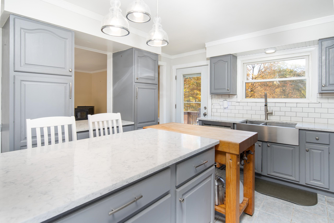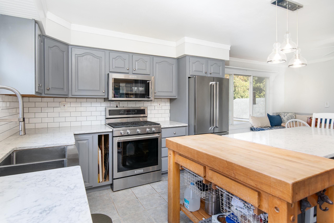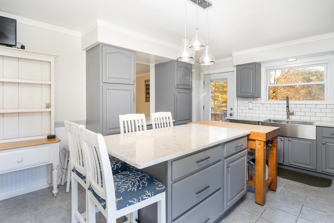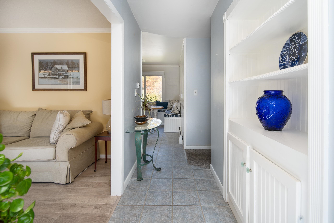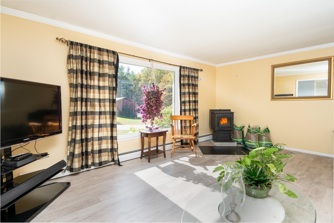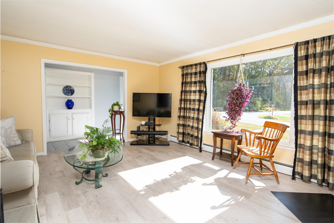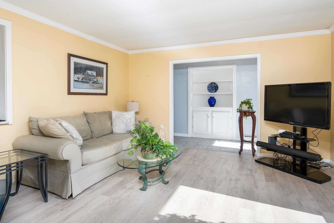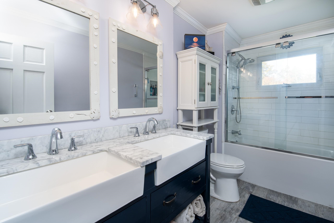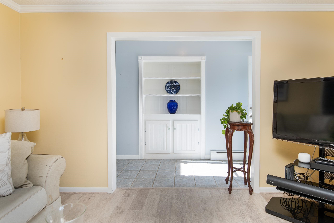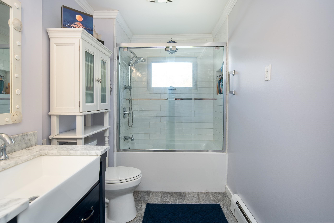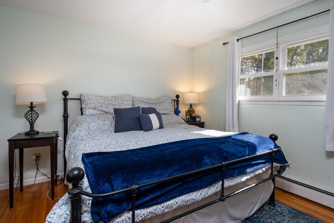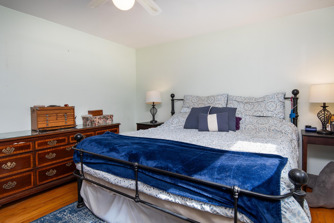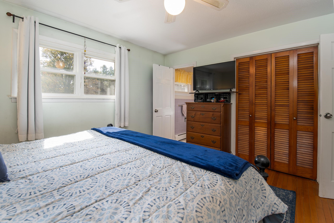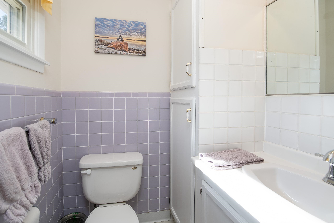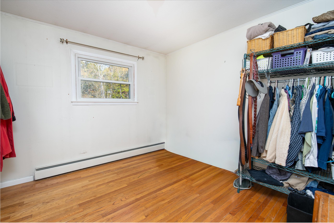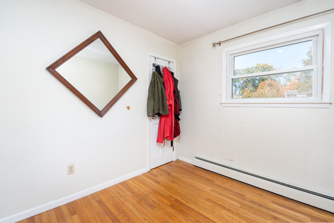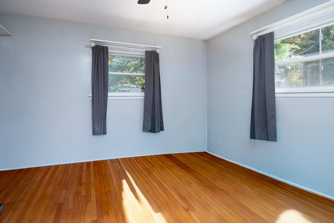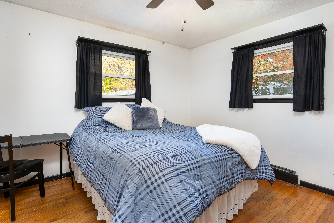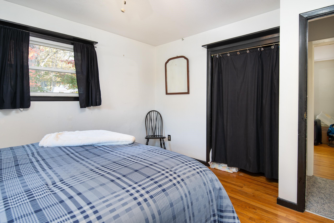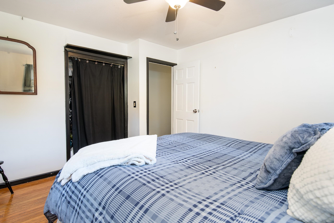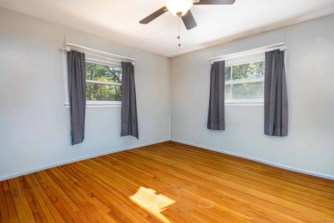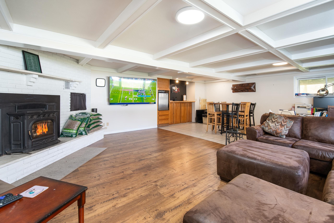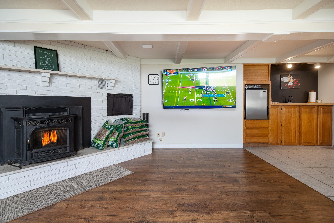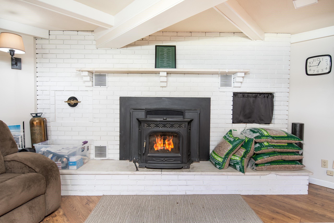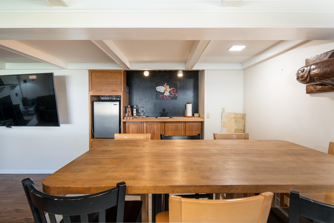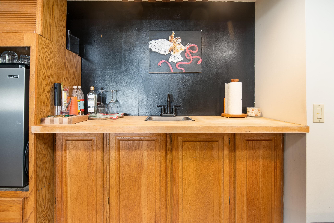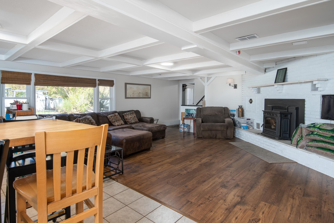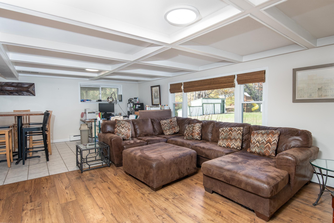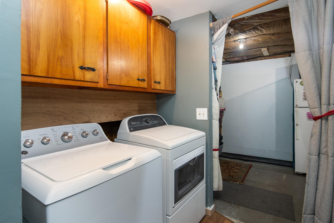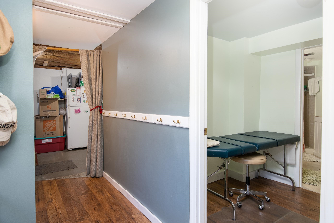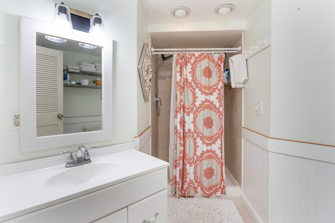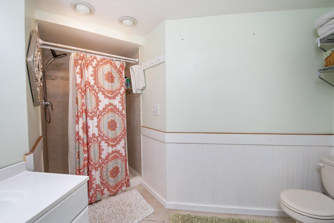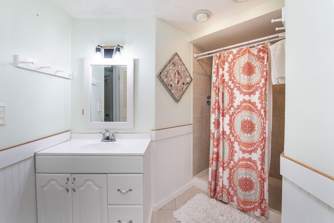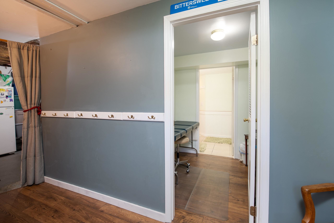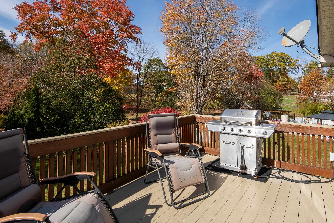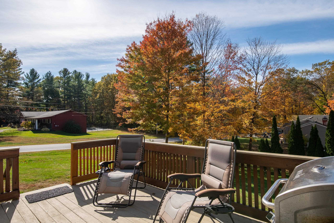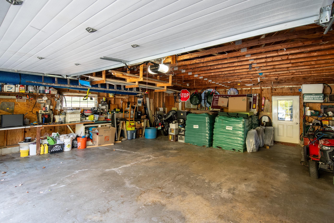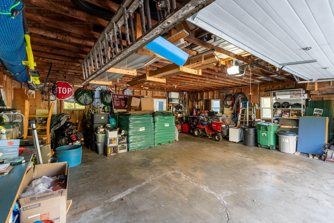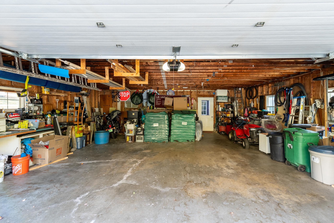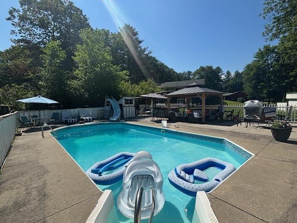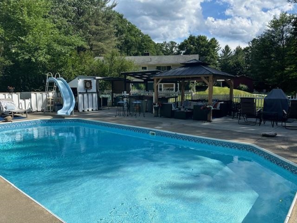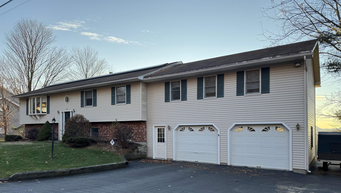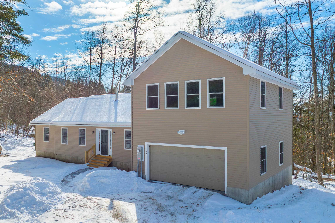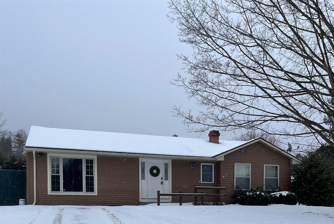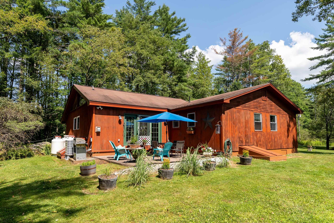1 of 54
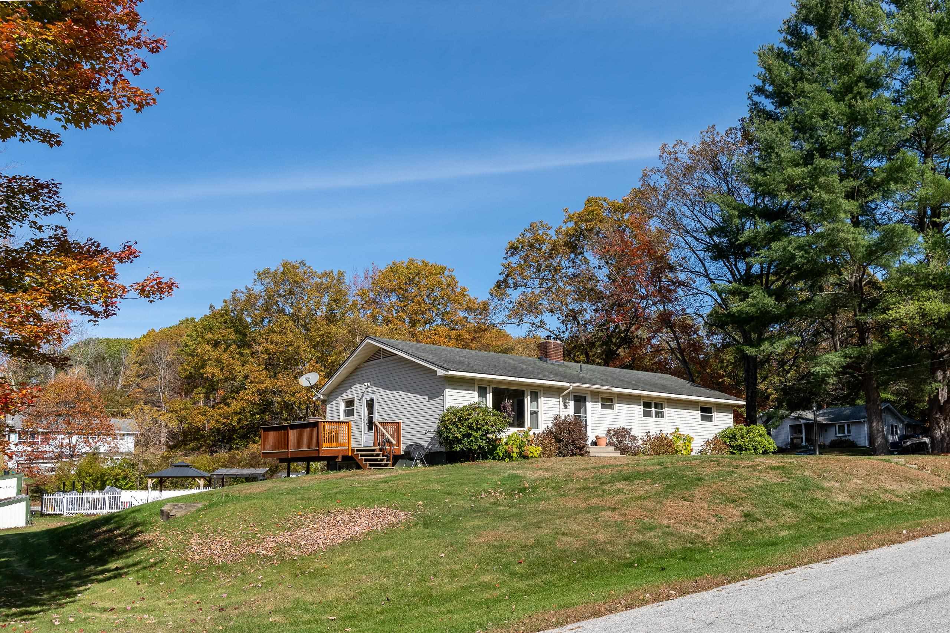
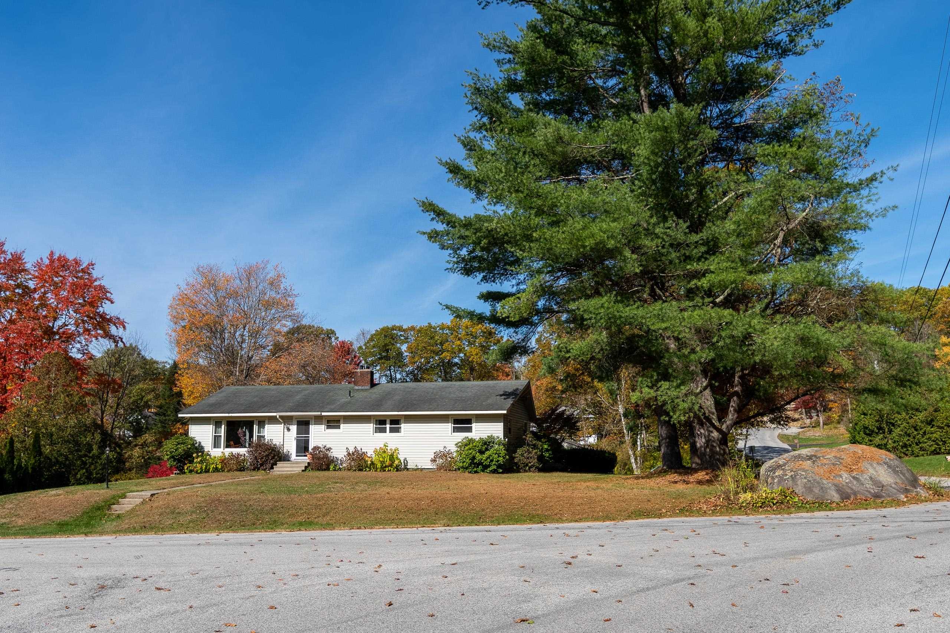
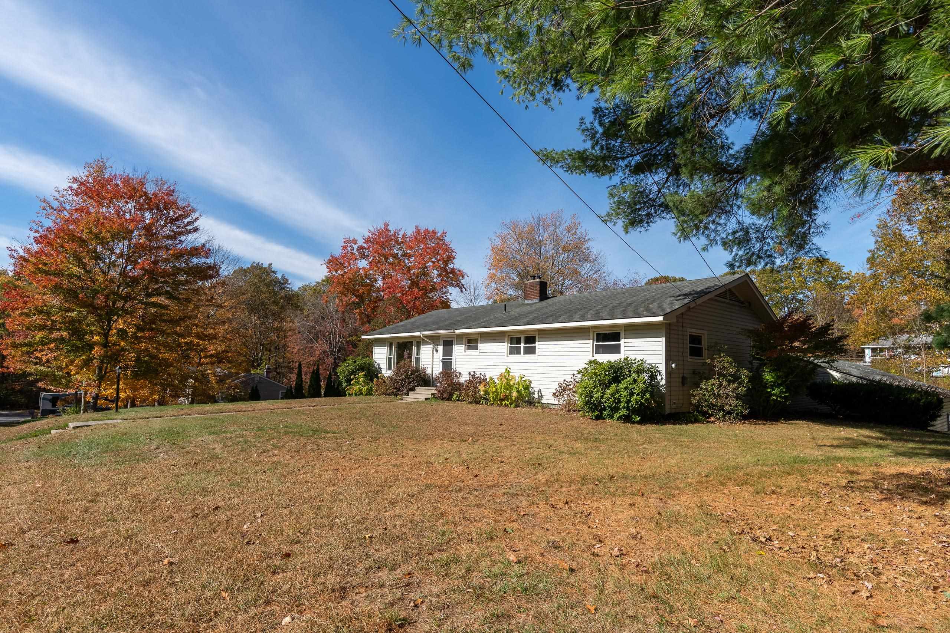
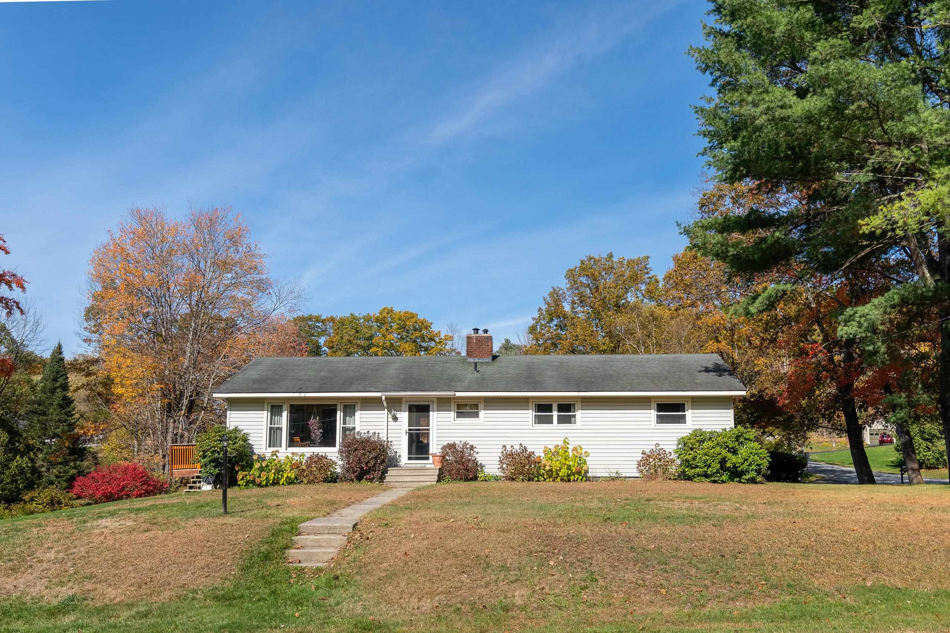
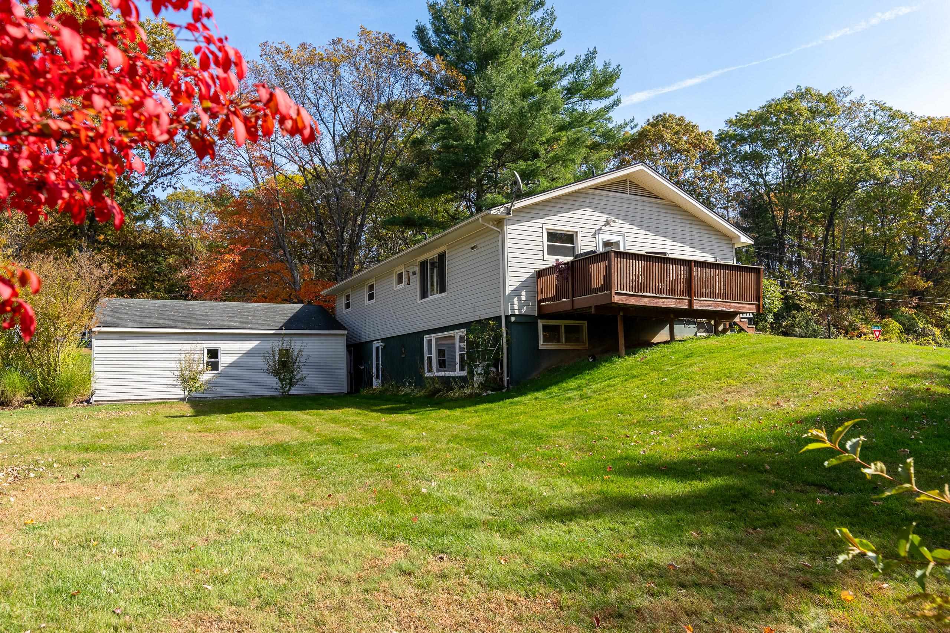
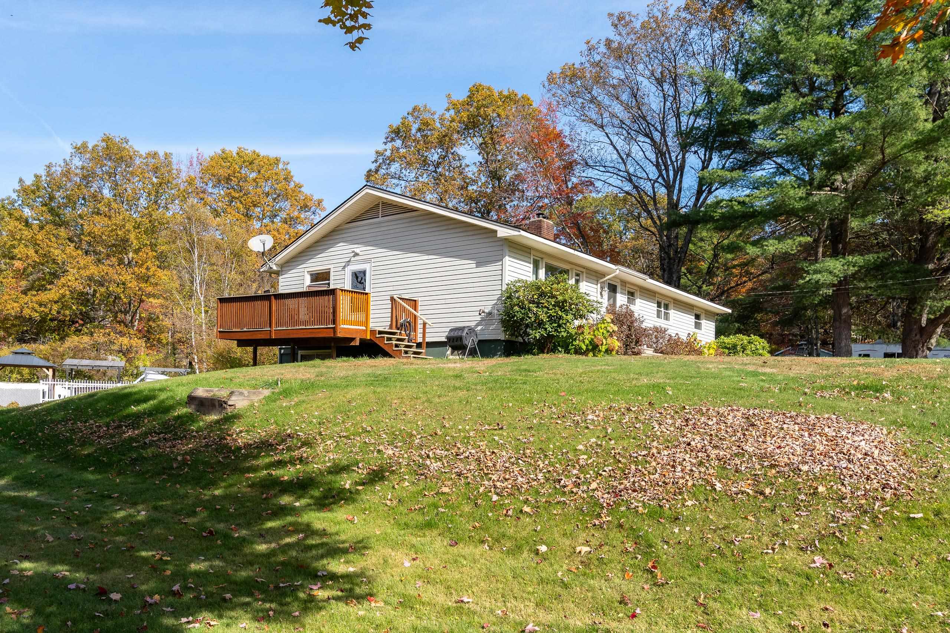
General Property Information
- Property Status:
- Active Under Contract
- Price:
- $450, 000
- Assessed:
- $0
- Assessed Year:
- County:
- VT-Rutland
- Acres:
- 0.74
- Property Type:
- Single Family
- Year Built:
- 1965
- Agency/Brokerage:
- Bret Williamson
Killington Valley Real Estate - Bedrooms:
- 3
- Total Baths:
- 3
- Sq. Ft. (Total):
- 2228
- Tax Year:
- 2026
- Taxes:
- $3, 312
- Association Fees:
Discover this charming single-story residence, situated on a generous corner lot, offering privacy & ample outdoor space. This meticulously maintained home boasts 3-bedrooms & two and a half baths, providing comfort & convenience. The heart of this home is its spacious open kitchen/dining room, featuring modern appliances & abundant cabinet space, ideal for culinary enthusiasts and entertaining guests. The seamless flow from the kitchen into the main living area creates an inviting atmosphere. The main floor living area boasts a wood pellet stove & ample natural light, thanks to a large picture window. The lower level offers a finished basement, a highlight of this property. It includes a stylish wet bar, perfect for hosting gatherings, & a large recreation room that can be adapted for various uses, from a home theater to a game room. The home is equipped with an efficient oil boiler & two wood pellet stoves for cozy warmth during colder months. Step outside to your private oasis. The property features a sparkling pool and hot tub perfect for summer enjoyment, alongside a spacious patio ideal for sunbathing and outdoor dining, offering a serene escape. A deck adjacent to the kitchen offers a plumbed in grill for summer cooking. For your vehicles and additional storage, a convenient two-car garage provides ample space. The large corner lot offers plenty of room for gardening, play, or future expansion all set within a desirable school choice Rutland Town location.
Interior Features
- # Of Stories:
- 1
- Sq. Ft. (Total):
- 2228
- Sq. Ft. (Above Ground):
- 1512
- Sq. Ft. (Below Ground):
- 716
- Sq. Ft. Unfinished:
- 796
- Rooms:
- 7
- Bedrooms:
- 3
- Baths:
- 3
- Interior Desc:
- Appliances Included:
- Flooring:
- Heating Cooling Fuel:
- Water Heater:
- Basement Desc:
- Concrete, Daylight, Full, Partially Finished, Storage Space, Walkout, Interior Access
Exterior Features
- Style of Residence:
- Ranch
- House Color:
- Time Share:
- No
- Resort:
- Exterior Desc:
- Exterior Details:
- Amenities/Services:
- Land Desc.:
- Corner, Landscaped, Level, Mountain View, Near Skiing, Neighborhood, Near Hospital
- Suitable Land Usage:
- Roof Desc.:
- Asphalt Shingle
- Driveway Desc.:
- Paved
- Foundation Desc.:
- Concrete
- Sewer Desc.:
- Septic
- Garage/Parking:
- Yes
- Garage Spaces:
- 2
- Road Frontage:
- 350
Other Information
- List Date:
- 2025-10-23
- Last Updated:


