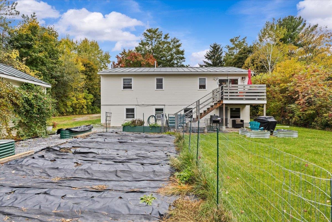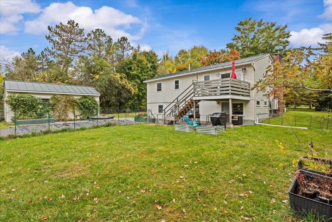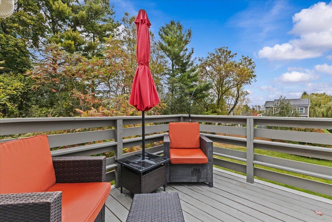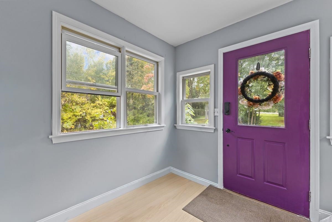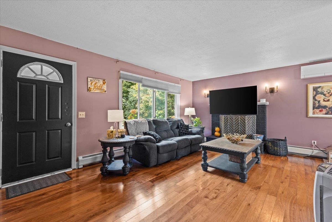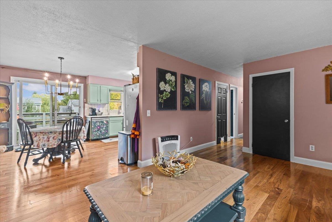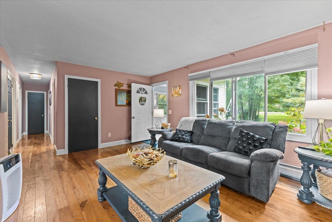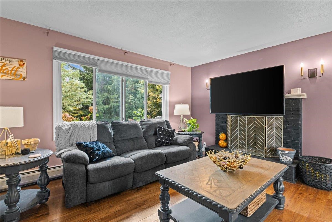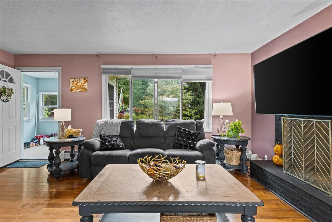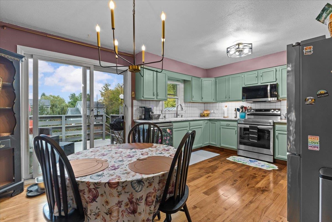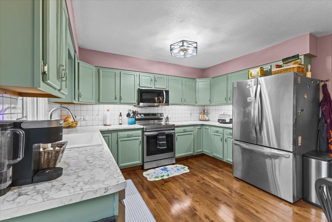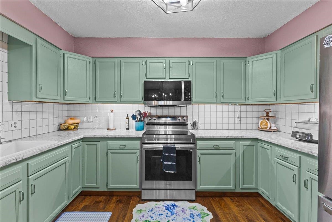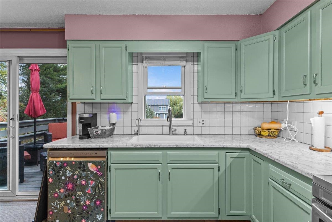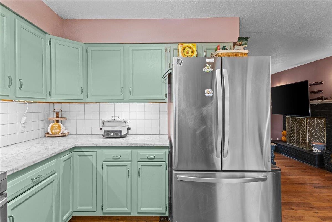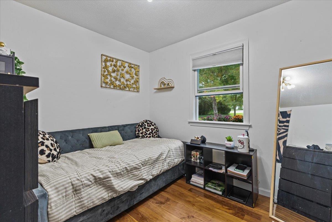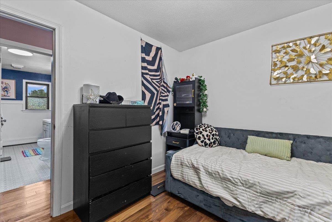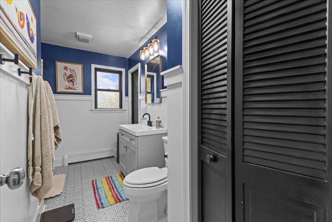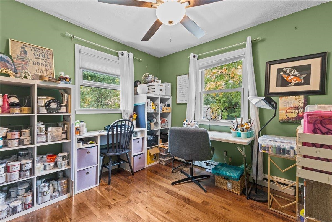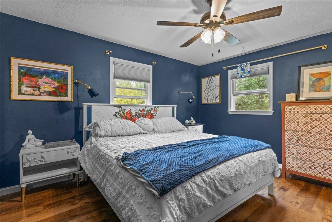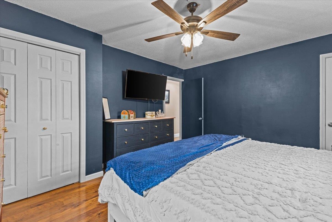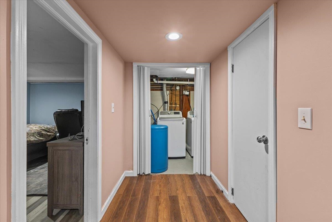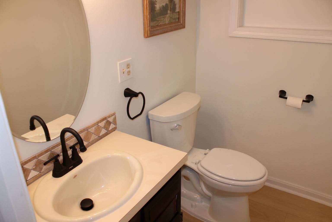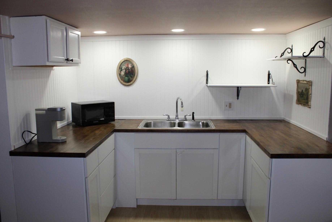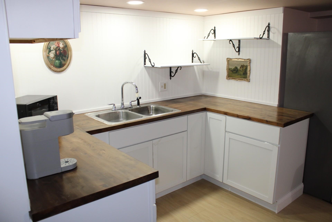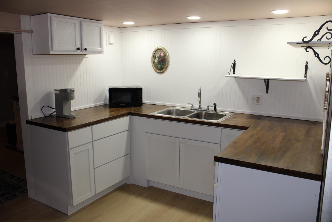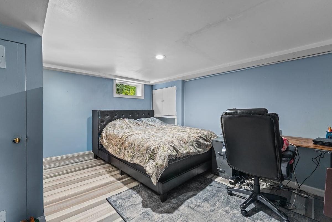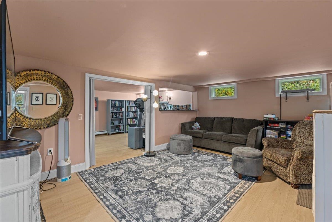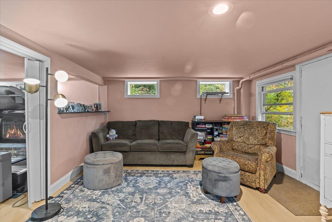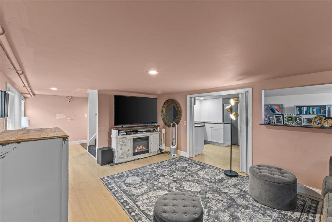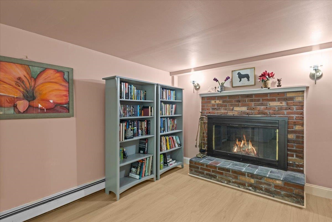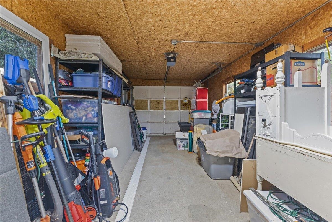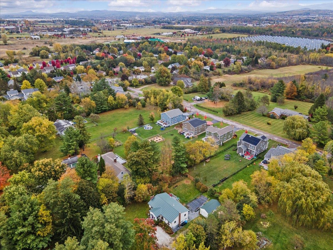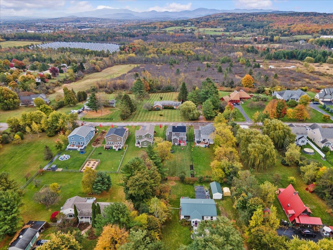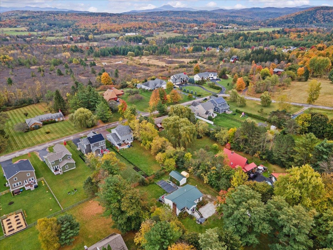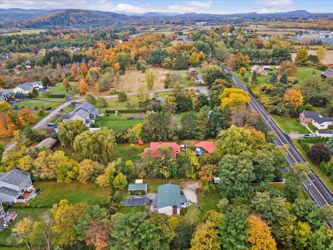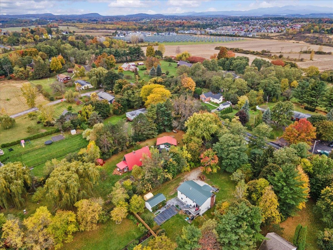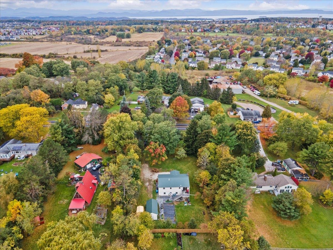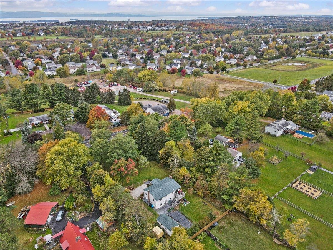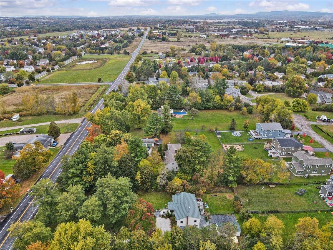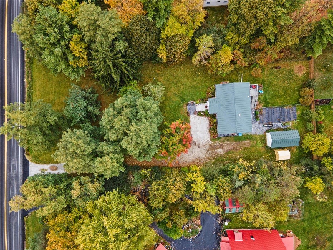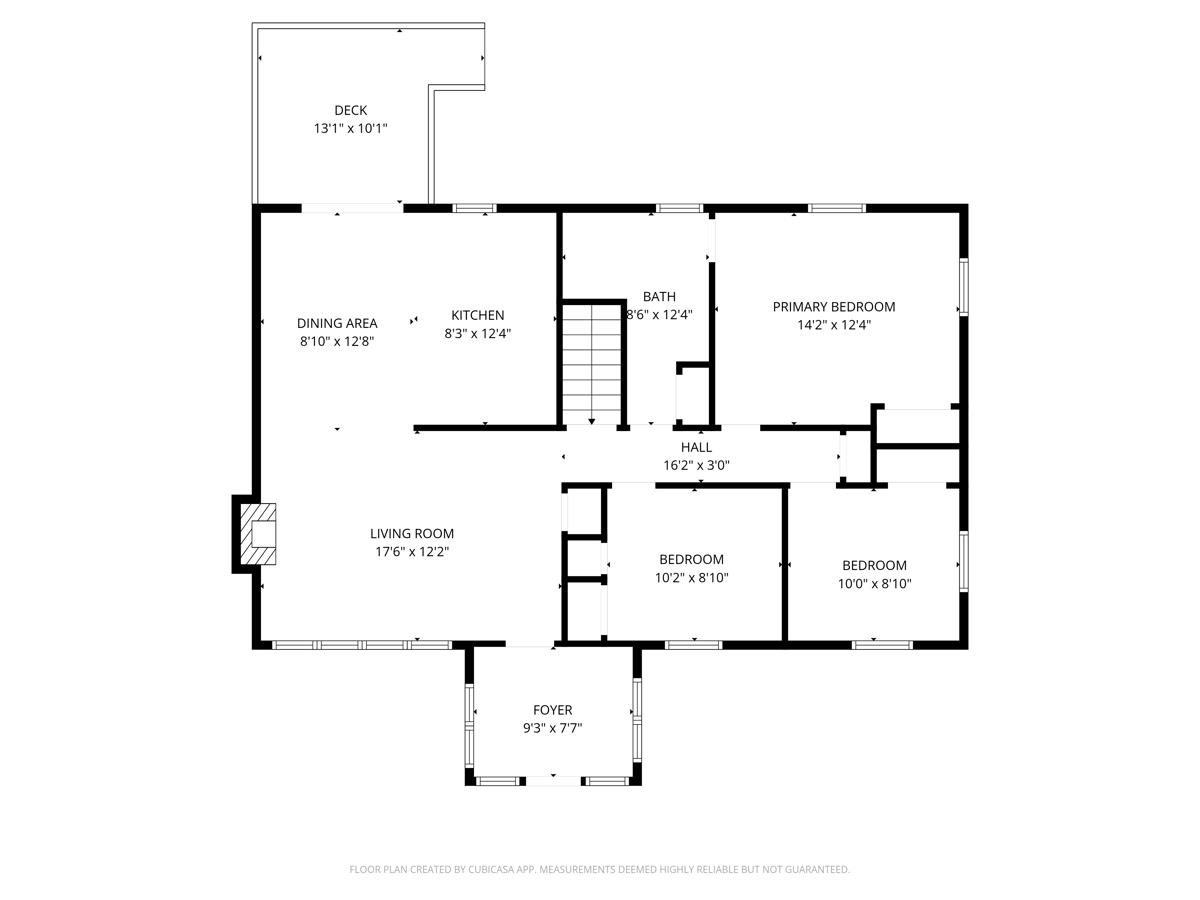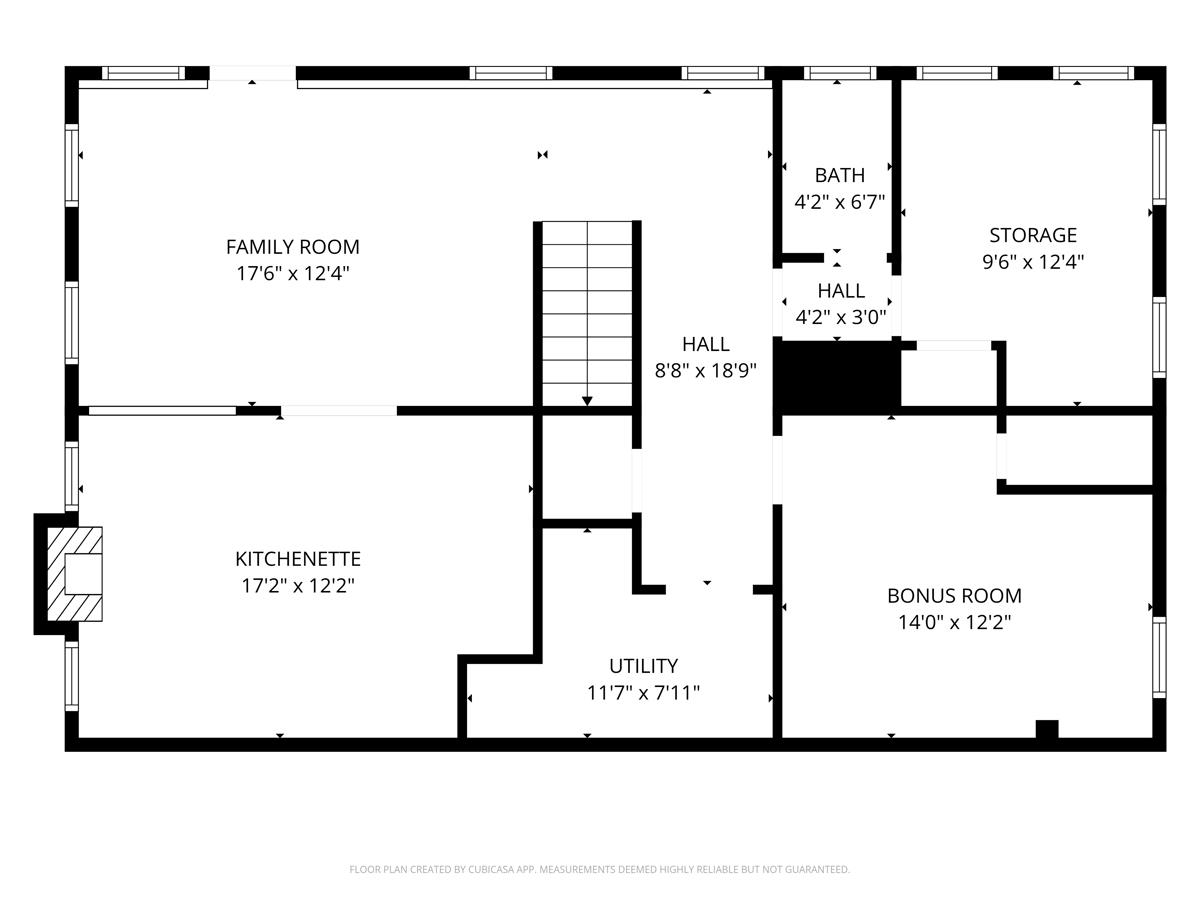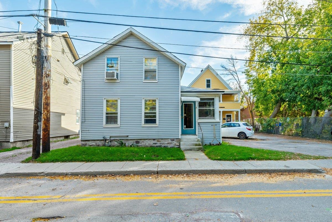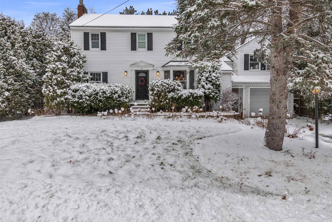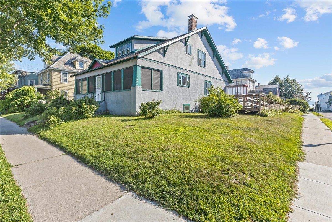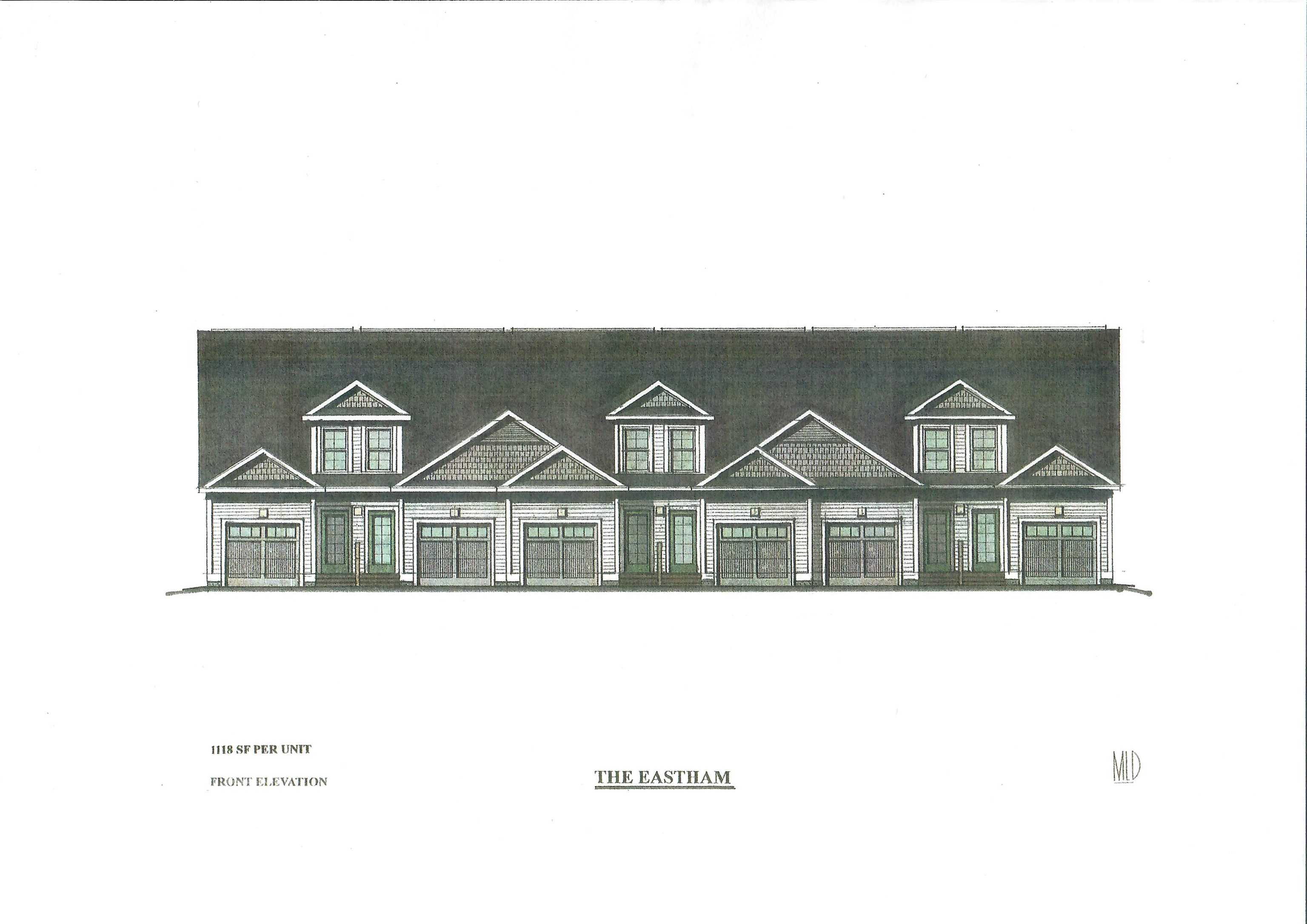1 of 48
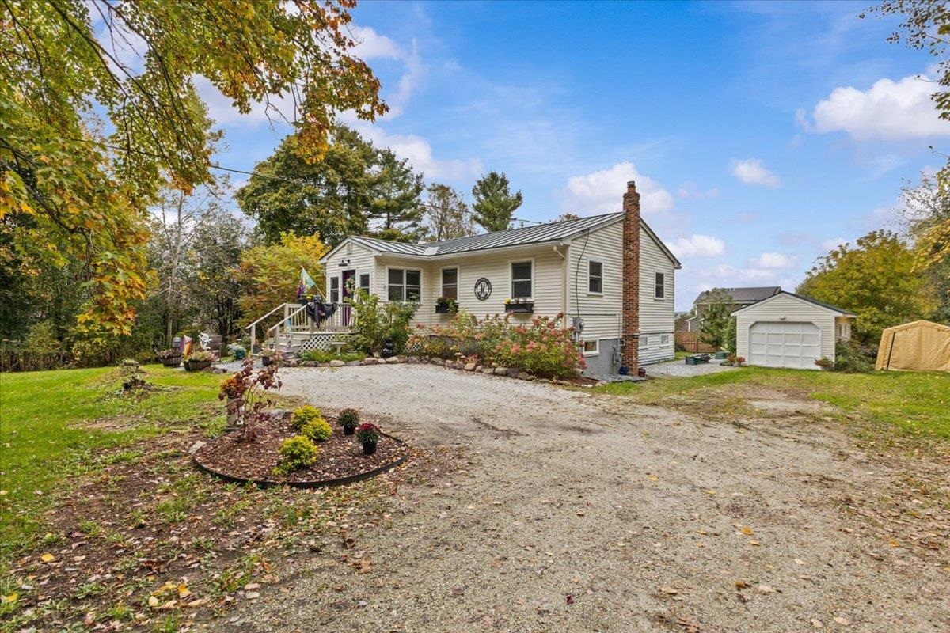
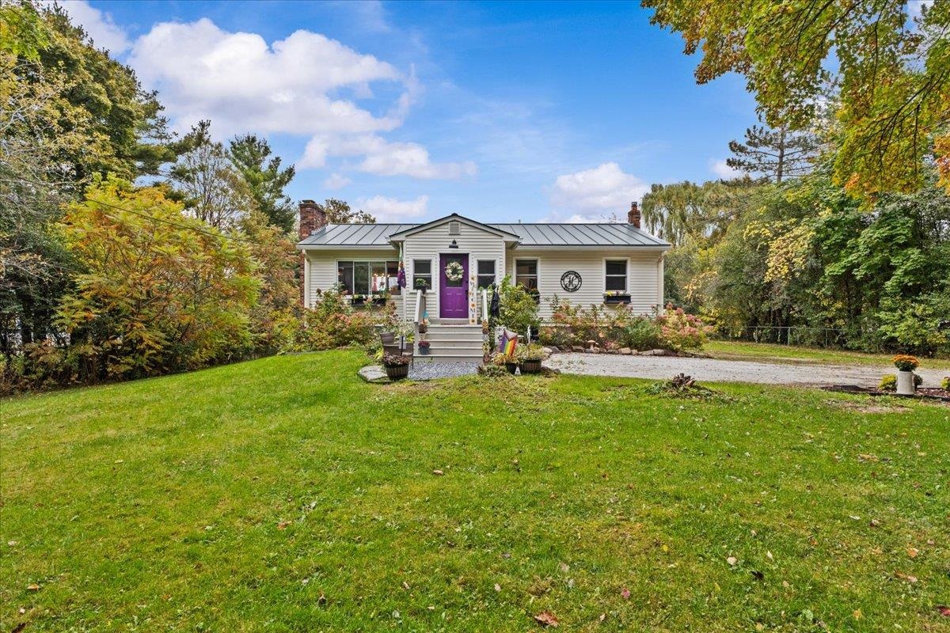
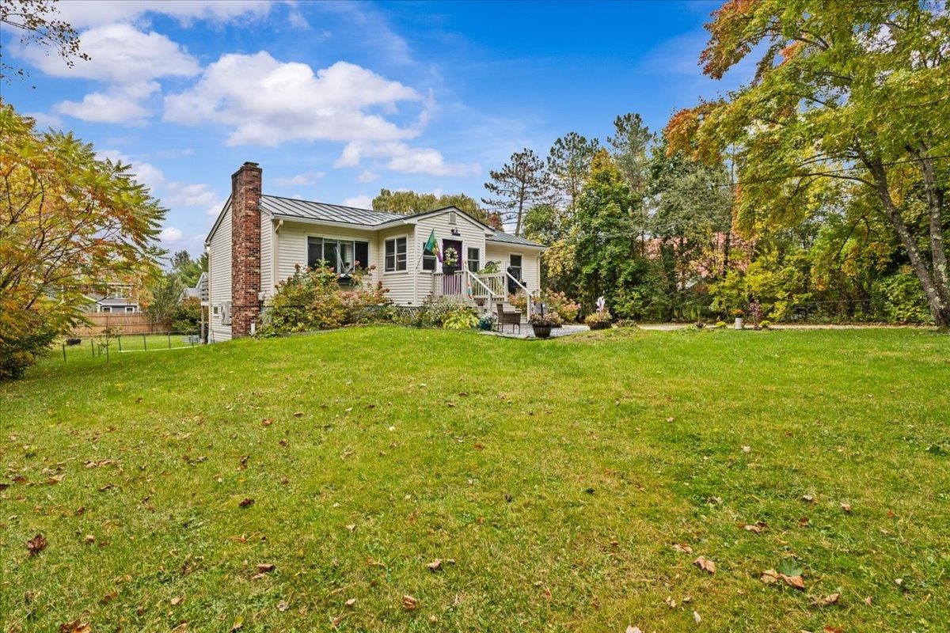
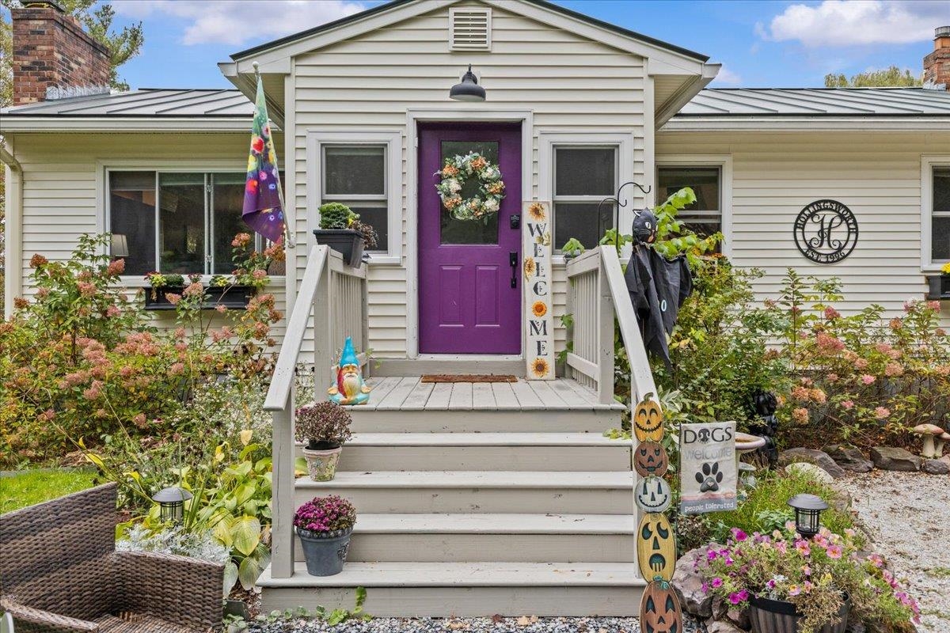
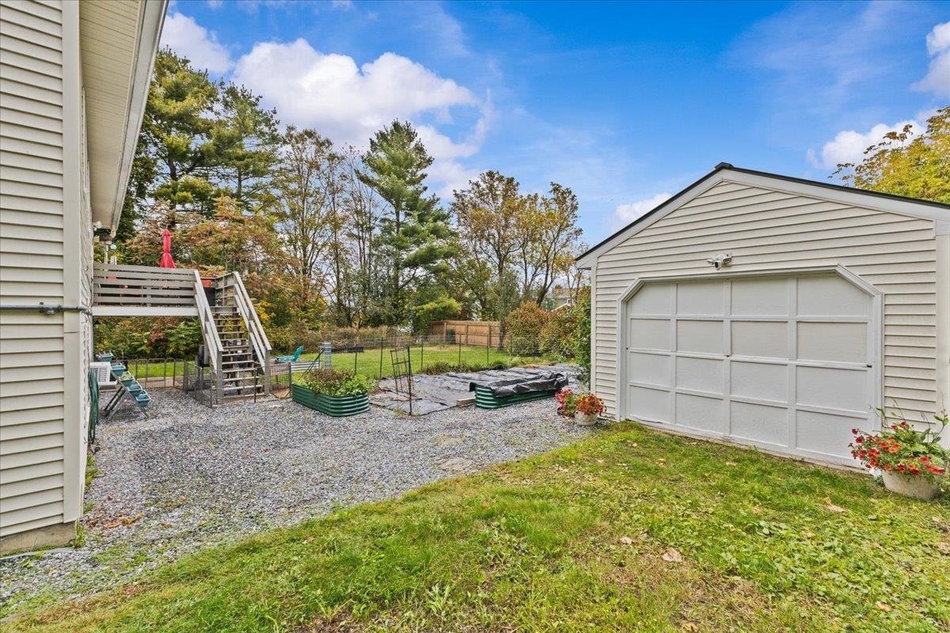
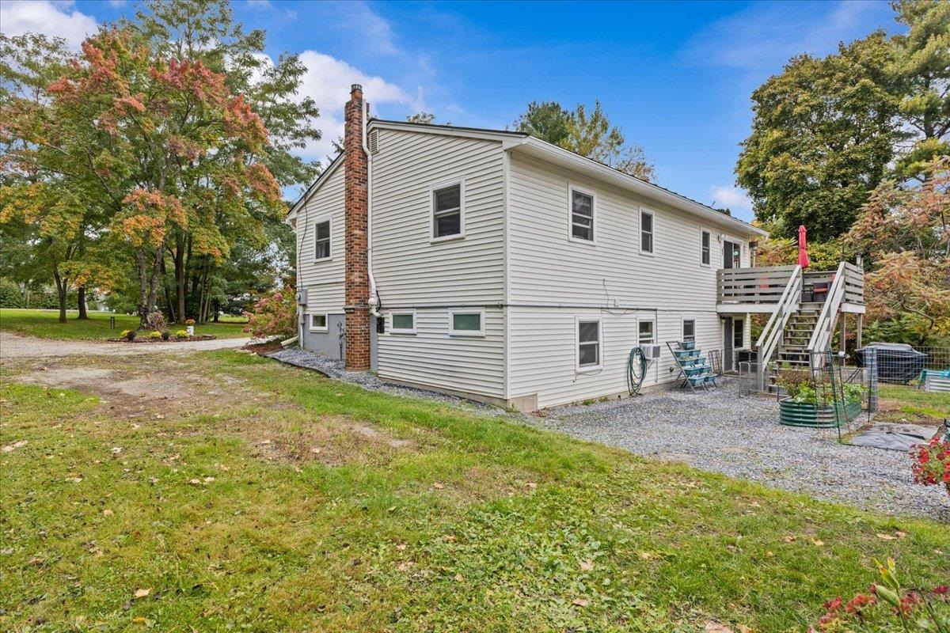
General Property Information
- Property Status:
- Active Under Contract
- Price:
- $475, 000
- Assessed:
- $0
- Assessed Year:
- County:
- VT-Chittenden
- Acres:
- 0.67
- Property Type:
- Single Family
- Year Built:
- 1974
- Agency/Brokerage:
- Aaron Scowcroft
Northern Vermont Realty Group - Bedrooms:
- 3
- Total Baths:
- 2
- Sq. Ft. (Total):
- 2092
- Tax Year:
- 2025
- Taxes:
- $6, 416
- Association Fees:
Welcome to this charming 3-bedroom ranch in highly desirable South Burlington, Vermont—one of the safest and most sought-after communities in the country. This well-maintained home sits on a rare 0.67-acre lot, offering space, privacy, and comfort. The main level features three bedrooms, a full bath, and a cozy living room with a fireplace and mini-split for year-round comfort. The bright kitchen includes stainless steel appliances, new backsplash, fresh paint, and abundant counter space—perfect for meal prep and entertaining. The partially finished basement extends the living space with luxury vinyl plank flooring throughout, two bonus rooms, a half bath, and a second kitchen area—ideal for guests or hobbies. Built with WaterGuard and IceGuard Discharge Line Systems, the basement adds both function and durability. Additional updates include an 8-year-old metal roof for peace of mind. Outside, enjoy a spacious backyard with fencing covering most of the perimeter, that doubles as a small homestead featuring pear, cherry, plum, and apple trees, plus strawberries, kiwiberries, and grapes. Four raised planter beds are prepped for Spring and ready for the next crop! A large one-car garage, covered utility structure, and level front yard tucked back from the road complete this inviting property. Conveniently located near top-rated schools, shopping, and recreation—this South Burlington gem combines charm, function, and comfort in one perfect package.
Interior Features
- # Of Stories:
- 1
- Sq. Ft. (Total):
- 2092
- Sq. Ft. (Above Ground):
- 1092
- Sq. Ft. (Below Ground):
- 1000
- Sq. Ft. Unfinished:
- 92
- Rooms:
- 5
- Bedrooms:
- 3
- Baths:
- 2
- Interior Desc:
- 2 Fireplaces, Kitchen/Dining, Natural Light, Basement Laundry
- Appliances Included:
- Dishwasher, Dryer, Microwave, Refrigerator, Washer, Electric Stove, Rented Water Heater
- Flooring:
- Hardwood, Vinyl Plank
- Heating Cooling Fuel:
- Water Heater:
- Basement Desc:
- Finished, Interior Stairs, Storage Space, Sump Pump, Walkout, Interior Access, Basement Stairs
Exterior Features
- Style of Residence:
- Ranch, Walkout Lower Level
- House Color:
- White
- Time Share:
- No
- Resort:
- Exterior Desc:
- Exterior Details:
- Deck, Dog Fence, Full Fence, Garden Space, Natural Shade
- Amenities/Services:
- Land Desc.:
- Level, Wooded, Near Country Club, Near Paths, Near Shopping
- Suitable Land Usage:
- Roof Desc.:
- Metal
- Driveway Desc.:
- Dirt, Gravel
- Foundation Desc.:
- Concrete
- Sewer Desc.:
- Public
- Garage/Parking:
- Yes
- Garage Spaces:
- 1
- Road Frontage:
- 0
Other Information
- List Date:
- 2025-10-24
- Last Updated:


