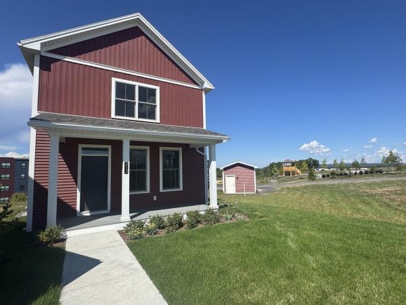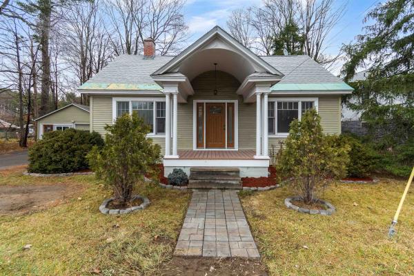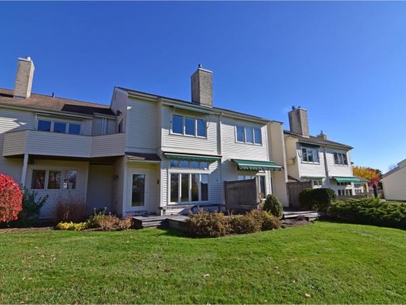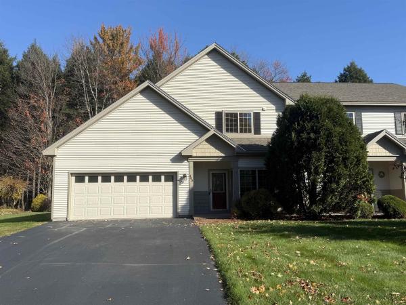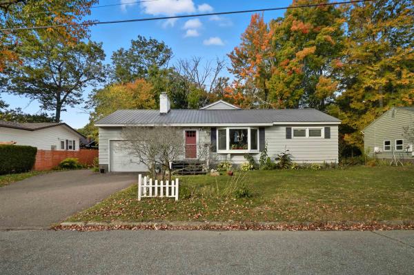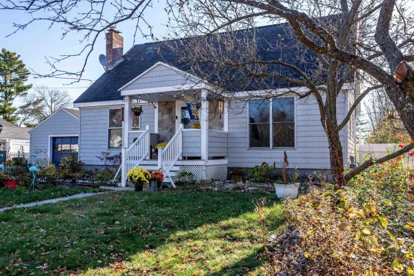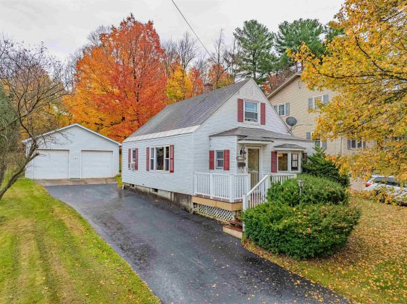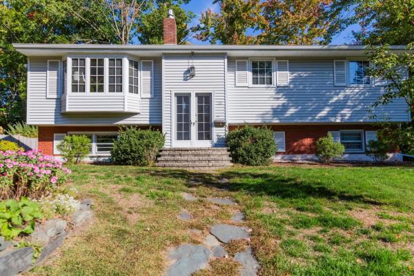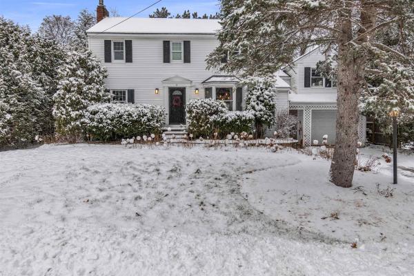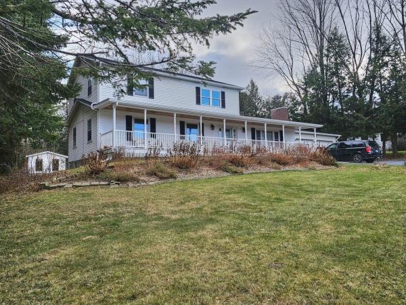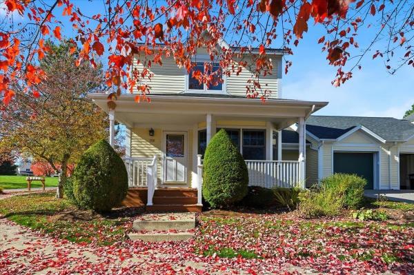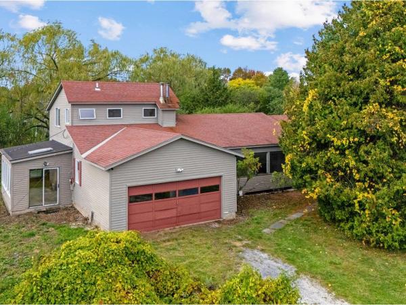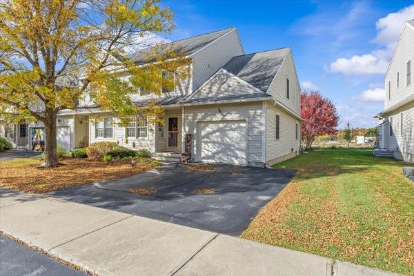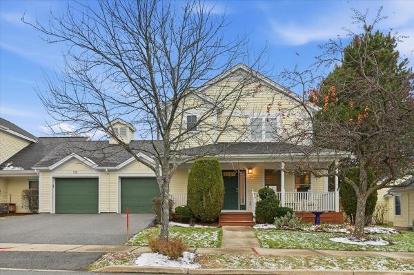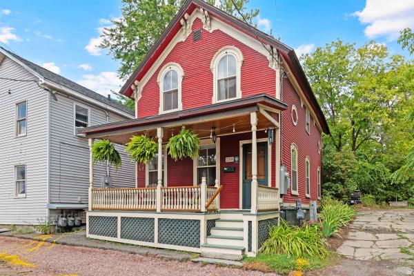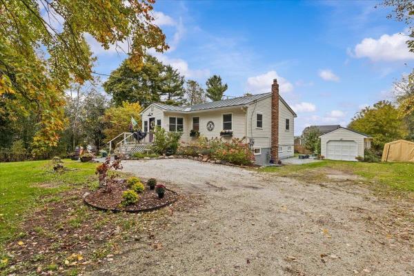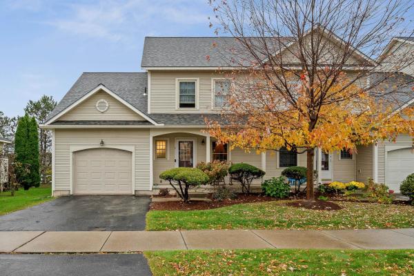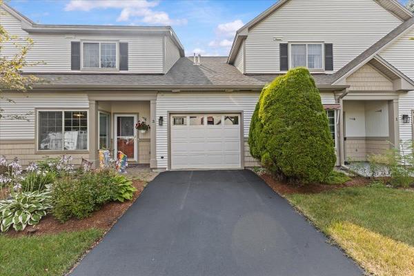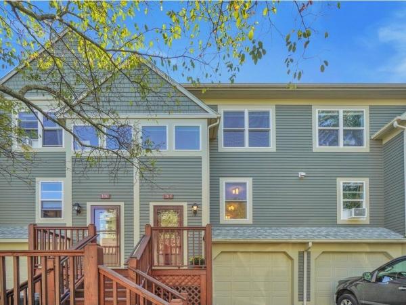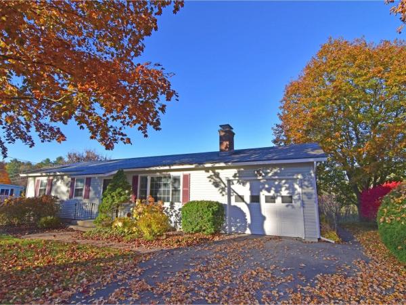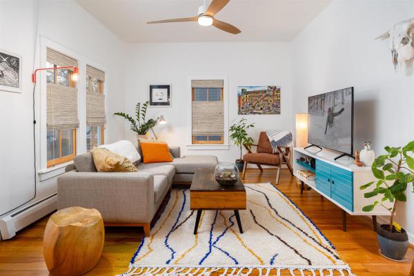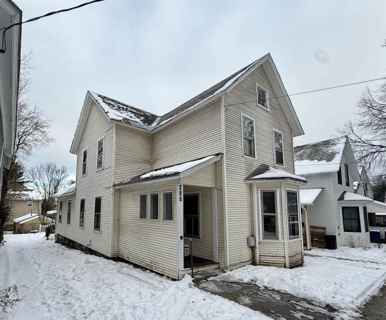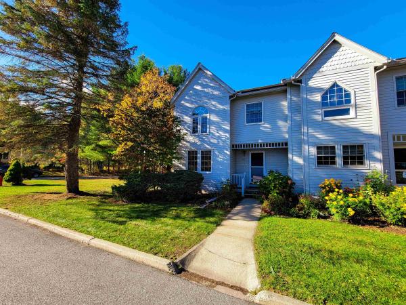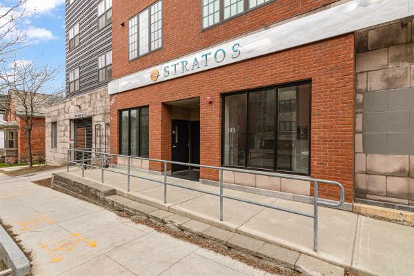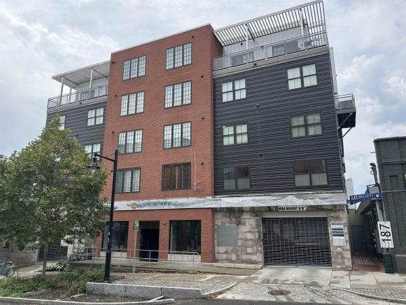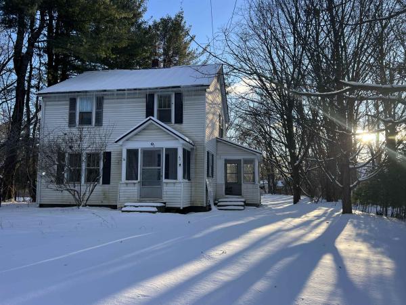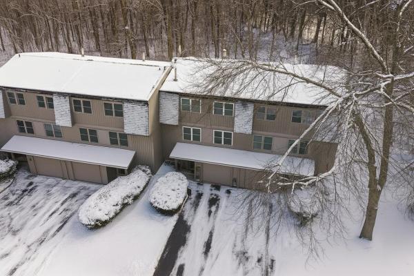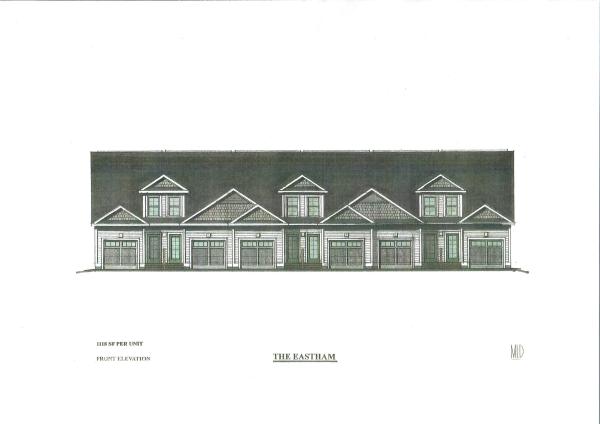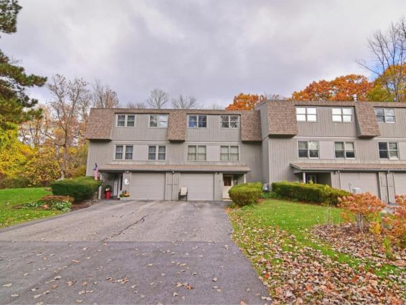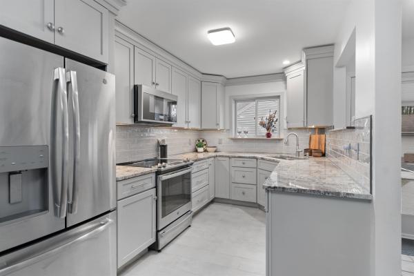Move-in ready! The O’Brien Brothers invite you to simplify your space without sacrificing comfort in this thoughtfully designed Carriage-style home, complete with a 1-car garage and EV charger. The open floor plan is perfect for entertaining or enjoying the ease of a brand-new, low-maintenance, energy-efficient lifestyle. Upstairs, you’ll find three bedrooms, including a spacious owner’s suite with a walk-in closet, tiled bath, and nearby laundry. Expand your living space with an optional finished lower level featuring a bonus room and an additional bedroom or home office. Relax on your welcoming front porch—just right for a couple of Adirondack chairs. Located in Hillside at O’Brien Farm, one of the nation’s first 100% fossil fuel- and carbon-free neighborhoods, these Carriage Homes deliver exceptional quality and energy efficiency. Built to pursue Energy Star and DOE Zero Energy Ready Home certification, they offer a range of high-end finishes. Each includes a resiliency package with solar panels, Powerwalls for energy storage, and carbon-free heating and cooling through Green Mountain Power’s renewable grid. Pricing subject to change. Some photos likeness only.
Step inside this incredibly charming 3 bedroom + bonus room, 2-bath Cape and instantly feel at home. Thoughtfully and tastefully updated throughout, this warm and inviting property blends classic character with modern comfort. Beautiful refinished hardwood floors flow through the main living spaces, while both bathrooms have been stylishly re-done to offer a fresh, contemporary feel. The spacious kitchen provides abundant cabinet and counter space and opens to a formal dining room perfect for gatherings. A cozy living room, separate den, and convenient first-floor bedrooms with half bath offer flexible living options. Upstairs, you’ll find a sunlit primary bedroom, a welcoming guest bedroom, and a fully updated full bath. Enjoy excellent storage with a full basement, a two-car garage, and an additional shed. Outside, the private yard is surrounded by mature trees and offers great sunshine, plus an expansive deck for relaxing or entertaining. Located in the Gateway District West zoning area, this home allows for both residential and office use—making it an exceptional opportunity. Just minutes to Taft’s Corners, I-89, and UVM Medical Center.
One-level living in the middle of the Hill Section; these first-floor flats don’t come on the market often! Over 1,500 sf of living space above grade offering two bedrooms and two baths plus an additional 1,500 sq. ft. in the basement. A perfect space for those looking to downsize. Numerous updates over the years include converting the heat to natural gas hot water baseboards, and updating the kitchens and baths in 2011. The Overlake Condominiums are situated on 7 acres of common land and have their own pool and tennis courts. The seasonal views are spectacular with peaks of Lake Champlain & the Adirondack Mountains year-round. Overlake is located across the street from the Burlington Country Club with easy access to bike paths, running trails, the UVM medical Center, and more.
Completely Renovated and Refreshed in Meadow Run! This stunning 2-bedroom, 3-bath Williston townhome shines with style and comfort. Ideally located in the sought-after lower section near common land and scenic trails, it offers the perfect mix of convenience and privacy. The open and airy first level features spacious living and dining areas, ample storage, and a cozy family room that could easily be converted into a first-floor primary suite with bath—offering flexible living options for the future. The brand-new kitchen boasts top-of-the-line white shaker cabinetry, solid stone countertops, a modern workstation sink, and a large picture window overlooking the trees—perfect for entertaining or quiet mornings. Upstairs, enjoy a bright and private primary suite with an ensuite bath, a second bedroom with shared bath, and flexible overflow space. Tall ceilings, all-new flooring, and remodeled baths make this home sparkle—clean as a whistle and move-in ready. Relax on the easy, breezy back deck or in your two-car garage. Surrounded by nature yet just minutes to shops, restaurants, and recreation—including the Catamount Outdoor Family Center—and a short drive to the mountains or into the city.
Welcome to this beautifully renovated 3-bedroom, 2-bath home nestled in highly desirable South Burlington neighborhood. Thoughtfully designed for both comfort and style, this residence offers multiple inviting living spaces ideal for today’s lifestyle. The front dining room immediately impresses with its expansive bay window, warm natural light, and charming brick hearth and fireplace, perfect for gathering or an elegant formal space. The updated kitchen sits at the center of the home and features wide-plank hardwood flooring, stainless steel appliances, and convenient access to a well-appointed mudroom. Beyond the kitchen, a stunning secondary family room offers vaulted ceilings, hardwood floors, a cozy gas stove, and a custom built-in shiplap entertainment center. The spacious primary suite includes an updated bath with a soaking tub for ultimate relaxation. Two additional bedrooms and a second full bath are located nearby, making the layout functional and family-friendly. The lower level provides flexible bonus space and laundry, ideal for a playroom, gym, office, or future expansion. Step outside to find a back deck overlooking a spacious patio and sunny backyard with garden potential. Shed for storage. A separate mudroom entry makes Vermont winters easy—keeping snow and mud contained. An attached 1-car garage and ample driveway parking add everyday convenience. Just moments from Chamberlain School, shops, restaurants, and all that South Burlington has to offer!
Beautifully Maintained Home in a Prime Location . Lovingly cared for by its long-time owners, this home offers comfort, quality, and convenience. Located on a quiet dead-end street, it features a large, level, and private backyard—perfect for relaxing or entertaining—complete with a spacious 32' x 12' Trex deck overlooking back yard. Inside, you'll find an updated eat-in kitchen with stainless steel appliances and rich cherry cabinetry, ideal for both everyday living and hosting guests. The home is enhanced with Pella windows throughout, providing excellent natural light and energy efficiency. A large three-season porch extends the living space and offers a cozy retreat for morning coffee or evening gatherings. The dry basement provides abundant storage options and potential for future expansion. Conveniently situated close to schools, shopping, I-89, UVM, and the medical center. A great find in today’s market.
Discover this charming 1945 Cape-style home in Burlington’s highly desirable South End. Blending timeless appeal with exciting potential, this residence features three bedrooms, one bathroom, and a solid foundation ready for your personal touch. The spacious layout offers endless possibilities—whether that's adding a second bathroom, expanding with dormers, or creating an extra suite. A detached oversized two-car garage with a paved driveway provides ample parking, storage, or a perfect workshop space. Situated on a rare double lot, the large, private backyard is ideal for gardening, outdoor activities, or simply relaxing in tranquility—an exceptional find in the city. With plentiful off-street parking and a friendly, safe neighborhood, this property combines convenience with opportunity. Don’t miss your chance to make this house your new home!
This home is ideally situated on a sunny corner lot in one of South Burlington's most sought-after neighborhoods. The level, partially fenced yard is ideal for outdoor enjoyment, featuring beautiful perennial flower beds and plenty of room for play, gardening or relaxing. A short stroll brings you to Orchard Elementary and nearby Szymanski Park, where you can enjoy a playground, pickleball and tennis courts, and convenient access to the recreation path. You'll also love the central location - just minutes to Downtown Burlington, I-89, the University of Vermont, the UVM Medical Center and a variety of shopping and dining options. Inside, the home offers a flexible floor plan with four bedrooms, a full bath, and two 3/4 baths, providing comfort and convenience for households of all sizes. Multiple living spaces give you room to spread out, whether you're hosting, working or relaxing at home. The eat-in kitchen is perfect for casual meals and daily gatherings. An excellent opportunity to settle into a vibrant and friendly community, with the best of Burlington and South Burlington at your doorstep.
Welcome to this charming 3-bed, 2.5-bath Colonial in South Burlington’s sought-after Mayfair Parkway neighborhood. This inviting multi-level home is full of character, thoughtful details, and warm touches throughout. From the adorable front stoop, step into the living room featuring hardwood floors, built-ins, and a cozy gas insert. Just off this space, a versatile bonus room offers an ideal setup for a home office or reading nook. The hardwood floors continue into the bright dining room, where a large bay window overlooks the front yard and lovely built-ins add charm and storage. A separate wet bar area provides additional functionality. The kitchen showcases beautiful wood beams, stainless steel appliances, and clear views into the sunroom and backyard. Step down into the sunroom to enjoy an immersive indoor/outdoor feel, with multiple sliding glass doors that open to a fully fenced backyard complete with a peaceful pond, deck, and shed. Up a small set of stairs from the kitchen, a second bonus room with its own half bath adds even more flexibility. A 3/4 bath with a tiled step-in shower and access to the unfinished basement with laundry are located on the main level. Upstairs, you will find three comfortable bedrooms and a full bathroom with a tiled surround. Additional features include a paved driveway, an attached 1-car garage, and a new on-demand heating system installed in 2021. Prime location near I-89, shopping, dining, and entertainment! Home is being sold as-is.
This spacious Colonial is nestled on a .59-acre lot surrounded by mature landscaping. Born as a ranch & with vision in 1987, a 2nd story was added, creating versatility & expanded living spaces. The owners did not stop there. A full-length front porch was constructed in 2010, adding character & a welcome feeling for all who visit. The main level has an open dining/living room with crown molding & flowing hardwood floors. Atrium doors open to the year-round sunroom warmed by a propane stove & accented by pine walls & cathedral ceiling with direct access to the sweeping wrap-around deck - ideal for summer entertaining. Once the primary bedroom with attached ½ bath, this 1st-floor bedroom could be used as such again. Adjacent is a convenient study with storage closet & a full bath down the hall. The large, original galley kitchen is begging for a makeover. At one end of the room is a generous sized pantry closet & washer/dryer located in another. On level 2 is a west-facing bonus room. The primary suite boasts a ¾ bath, bow window overlooking the lush yard, 2 double closets, & space for a king bed & oversized furniture. There’s even room to create a lounge area. A 3rd bedroom is in the other back corner of the home. Additional highlights include a 20’ x 16’ storage shed, screen house with power for summer relaxation, & a 2-car garage. The house boasts newer shingles (2022) providing peace of mind for years to come. House sold "AS IS". Close to I-89/shopping.
Welcome to this meticulously maintained 2-bedroom, 2.5-bathroom end unit townhome, perfectly situated in the highly desirable Williston Commons. From the moment you step inside, you’ll be impressed by the thoughtful layout, abundant natural light, and modern upgrades throughout. The home features a charming dining area and an eat-in kitchen that flows seamlessly into the spacious, sun-filled living room. Enjoy vaulted ceilings with a skylight, custom built-ins, a cozy natural gas fireplace, perfect for staying warm during those chilly Vermont nights and an efficient mini split for cooling off in the summer. Hardwood floors run throughout a majority of the first floor, adding warmth and elegance to the space. Just off the living room, you’ll find a generously sized primary suite with a mini split, full ensuite bathroom, with 2 spacious closets. Don’t miss the renovated office/bonus room that offers great flexibility—ideal for working from home, exercising, or creating your perfect hobby space. Convenience is key with a first-floor laundry area that leads directly to the attached one-car garage. Upstairs, you'll find a private guest bedroom with ample closet space, complete with a full bathroom around the corner—perfect for hosting guests. This home truly has it all—style, function, and location. Don’t miss your opportunity to live in one of Williston’s most sought-after communities. Come see for yourself!
Welcome home to this beautifully sited Shelburne property offering the perfect blend of privacy, comfort, and convenience - across from Kwiniaska Golf Course. Set on a spacious lot along scenic Spear Street, this home provides a serene retreat with quick access to both Burlington and Shelburne Village. With great potential to make it your own, this opportunity is not one to pass up.
A very well maintained turkey townhouse in Chelsea Place within a short walking distance to a community pool and playground as well as Williston's nearby shops and restaurants. The home has an open floor plan. The entry leads to the open kitchen featuring an island, breakfast nook and lots of storage and prep space. The kitchen overlooks the living/dining area with gas fireplace and a slider leading to the home's private back deck featuring a retractable awning. Just off the living/dining area is the home's spacious den. The first floor has upraded flooring. The first floor is completed by a 1/2 bath, pantry and direct access to the home's garage. The gem of the second floor is the large primary en-suite with full bath and lots of closet space. The second floor features two guest beds as well as a full guest bath. The lower level 980 square feet providing plenty of storage and opportunity for other uses. The home has a covered front porch and mature landscaping. The HOA makes this a worry free home, covering all exterior maintenance, landscaping and trash removal. A great find and a must see.
This inviting farmhouse-style end unit at 194 Commons Rd offers two generous bedrooms and two full bathrooms on the upper level, along with a conveniently placed laundry area. The main floor features a bright, comfortable layout with great natural light and a seamless connection between living spaces. Notable bonuses include an attached garage with loft storage, a full basement with potential for future expansion, a charming front porch ideal for morning coffee, and a private back deck overlooking a serene, landscaped backdrop. Situated in the heart of Williston, the home is part of a thoughtfully designed community with sidewalks, open green spaces, and enjoyable walking areas. Its central location places you just minutes from I-89, Taft Corners, Maple Tree Place, and Williston Village, offering quick access to shopping, dining, recreation paths, and essential services. The combination of convenience and peacefulness makes this property a wonderful place to call home.
Feel the pulse of Burlington’s vibrant city life in this stylish 2-bedroom, 1.5-bath home offering the perfect blend of urban energy, modern comfort, and timeless character. Centrally located near the Burlington waterfront and bike path, local breweries, coffee shops, restaurants, local stores, and the weekend farmer's market, you’ll enjoy the best of city-living in one of Burlington’s most connected neighborhoods. Take in the lively city atmosphere while enjoying time on the iconic front porch. Inside, the open-concept main level flows from the living and dining areas to a thoughtfully designed kitchen featuring butcher block countertops and a convenient half bath. Upstairs, two bedrooms, a bonus office/nursery, and a full bath, provide comfortable space to unwind and recharge. Thoughtful updates throughout—including 200-amp service, mini-split cooling, basement structural reinforcement, and an electric car charging station—make daily living easy and efficient. With off-street parking, a storage shed, and new sidewalks enhancing the area, every detail supports a convenient and comfortable urban lifestyle. With no lawn to mow, you'll have more time for endless Burlington attractions just beyond your doorstep. This home offers the character you’d expect in Burlington with the ease of modern updates. Take advantage of this rare opportunity to experience city living at its best.
Welcome to this charming 3-bedroom ranch in highly desirable South Burlington, Vermont—one of the safest and most sought-after communities in the country. This well-maintained home sits on a rare 0.67-acre lot, offering space, privacy, and comfort. The main level features three bedrooms, a full bath, and a cozy living room with a fireplace and mini-split for year-round comfort. The bright kitchen includes stainless steel appliances, new backsplash, fresh paint, and abundant counter space—perfect for meal prep and entertaining. The partially finished basement extends the living space with luxury vinyl plank flooring throughout, two bonus rooms, a half bath, and a second kitchen area—ideal for guests or hobbies. Built with WaterGuard and IceGuard Discharge Line Systems, the basement adds both function and durability. Additional updates include an 8-year-old metal roof for peace of mind. Outside, enjoy a spacious backyard with fencing covering most of the perimeter, that doubles as a small homestead featuring pear, cherry, plum, and apple trees, plus strawberries, kiwiberries, and grapes. Four raised planter beds are prepped for Spring and ready for the next crop! A large one-car garage, covered utility structure, and level front yard tucked back from the road complete this inviting property. Conveniently located near top-rated schools, shopping, and recreation—this South Burlington gem combines charm, function, and comfort in one perfect package.
Welcome home to this beautifully maintained 3-bedroom, 2.5-bath townhouse perfectly situated in a convenient Williston location. The first floor features birch hardwood floors, a large glass slider floods the open living/dining area with natural light and leads to a private back deck. The fully equipped kitchen includes stainless steel appliances, a pantry, and a pass-through to the dining area, perfect for entertaining. The oversized family room offers flexible space for a den, playroom, or home office. Upstairs, you’ll find two spacious guest bedrooms, a full tiled bath, and a large, bright primary suite complete with a walk-in closet and private tiled bath with double vanity. The full basement provides ample storage, and the attached one-car garage includes a new insulated door. Additional updates include all new windows and slider. Energy-efficient, multi-zoned natural gas baseboard heat with programmable thermostats. Enjoy all the amenities of Chelsea Commons, including an inground pool and tot lot/play area! Conveniently located near I-89, Taft Corners, shopping, dining, Essex, the airport, and UVM Medical Center. Sidewalks connect to the bike path, bus stop, and nearby Maple Tree Place for the best of easy living in Williston!
Located in the heart of Williston, this spacious 3 bedroom, 3 bath townhome offers comfort, flexibility, and convenience. The bright, functional kitchen features a cozy breakfast nook and opens to the dining and living areas, where skylights fill the space with natural light. Step through the sliding glass door to a wonderful screened-in porch perfect for relaxing or entertaining. A versatile bonus room on the main floor provides the ideal spot for a home office, guest room, or additional living space. The first level also includes a full bath with laundry for added ease. Upstairs, you’ll find three generously sized bedrooms, including a primary suite with its own private ¾ bath. A second full bathroom completes the upper floor. With an attached 1-car garage and a prime location just minutes from shops, restaurants, and I-89, this townhome offers the perfect blend of comfort, style, and accessibility. Don't miss the opportunity to make it your own!
Anchored by a peaceful stretch of woods off the back deck that leads into Red Rocks Park, this sunny 2-bedroom, 1-bathroom home at Red Rock Condominiums is a rare gem! Here, the soundtrack is birdsong and rustling leaves, offering a rare kind of privacy in Burlington that still keeps you within minutes of City Market, Pine Street breweries, cafés, and downtown’s vibrant energy. Inside, the main level unfolds with an intuitive flow - the kitchen open to both the dining and living areas, a space designed for lingering conversations or quiet evenings in. Upstairs, light fills the guest bedroom while the primary bedroom stretches out in a way that feels unhurried and generous. A full bath and conveniently placed washer/dryer make daily life that much easier. The lower-level surprises with its versatility: a finished flex space with a closet that can be transformed into a bathroom as well as an entry area off the garage, and a utility room. From here, you’ll slip directly into the 1-car garage, with an extra spot waiting right outside the door. It’s a home that feels both tucked away and connected - a retreat in the trees, with the best of Burlington right outside of your door.
Opportunity awaits! Ranch-style home located in the Hickory Hill neighborhood. On a large lot overlooking Allen Brook, this home offers single-floor living, hardwood floors beneath the freshly cleaned carpets, a spacious sun-filled porch addition to enjoy all four seasons, a one-car garage, paved driveway, side entrances, and plenty of expansion potential in the lower-level walkout. Enjoy low-maintenance living with vinyl siding and upgraded systems, all while being conveniently situated in the heart of Williston! Well-maintained by the Seller for over 30 years, this home is ready for its next owner to make it their own.
Step into South End living at its finest! This stunning fully renovated three-bedroom condo has all the charm of a small, boutique complex paired with the feel of a brand-new home. Inside, you’ll be wowed by the gleaming hardwood floors, fresh modern lighting, and an open, inviting layout filled with natural light. The kitchen is a showstopper—featuring gorgeous butcher-block countertops, a crisp subway-tile backsplash, updated cabinetry, and a new stove and microwave. It’s the perfect space for cooking, hosting, and enjoying everyday life. The bathroom shines with a complete renovation of its own, offering clean, contemporary style from top to bottom. With a new boiler and freshly painted exterior, this home delivers peace of mind as well as great style. Step outside and enjoy the updates that continue beyond the front door: a new front stoop, beautiful new patio stones, and a welcoming green backyard space ideal for lounging, gardening, or gathering with friends. And the location? Unbeatable. Nestled in the vibrant South End, you’re just a short stroll from the five sisters neighborhood, farmers market, artisan coffee shops, and inspiring art galleries. Everything you love is right at your doorstep. A rare find with top-to-bottom upgrades, character, and convenience—this condo truly has it all. Don’t miss your chance to call it home!
Charming New England–Style Home in the Heart of Burlington. Welcome to 417 Saint Paul a New England–style home offering the perfect blend of character, comfort, and convenience—right in Burlington’s sought-after South End. This inviting 3-bedroom, 2-bath residence features hardwood floors, a spacious layout, and timeless architectural details throughout. Enjoy year-round relaxation in the large enclosed porch with slate flooring, or entertain with ease on the expansive back deck, complete with a sunset awning for shaded summer evenings. New boiler installed in October 2025, ensuring efficiency and peace of mind. A rare find in the city, this property also offers a large workshop/garage plus an additional storage shed, providing exceptional space for hobbies, tools, and outdoor gear. All of this at an incredible price of $435,000—an unbeatable opportunity in one of Burlington’s most convenient locations. This property will not last!
Welcome home to this beautifully maintained two-story end-unit townhouse style home featuring an open floor plan with distinct living and dining areas; perfect for both relaxing and entertaining. The main level showcases gorgeous hardwood floors, built-in bookshelves in the living room, and an updated kitchen with sleek cabinets and plenty of workspace. Upstairs, you’ll find two spacious bedrooms; each featuring double closets and a full bath designed for comfort and luxury, complete with double sinks, a walk-in shower, and a large soaking tub. The finished basement adds valuable living space, a dedicated laundry room and multiple closets for exceptional storage. The semi-private back patio provides a peaceful outdoor retreat with room for personal plantings, perfect for those with a green thumb. The community allows for up to two pets (one dog and one cat, or two cats) making it an ideal home for animal lovers. Residents enjoy access to the association’s inviting pool, ideal for relaxing or socializing on warm days. The property also includes a one car detached garage and assigned parking, providing both convenience and peace of mind. With efficient mini-splits for year-round comfort and a prime location close to shopping, dining, and major routes, this home truly has it all. This property can be purchased as a rental, offering an excellent investment opportunity. Don’t miss this opportunity to own in a desirable community that blends easy living with great amenities.
Seller willing to contribute toward BUYERS CLOSING COSTS. This bright and spacious two-bedroom, two-bath condo offers secure parking, storage, in-unit laundry, and loads of natural light. Freshly painted throughout with new luxury vinyl plank flooring in the living room and bedrooms, it’s truly move-in ready. The galley kitchen is perfect for culinary creativity but with Burlington’s award-winning restaurants just steps away, you might be tempted to dine out instead! Enjoy generous closet space, convenience, and comfort in one of downtown’s most desirable buildings. Whether you’re looking for a great investment or a place to call home, you’ll love being moments from shopping, dining, parks, and entertainment.
Modern Downtown Living. Discover the perfect blend of style, convenience, and value in this contemporary two-bedroom end unit in the heart of Burlington. Located on vibrant Saint Paul Street, you’re steps from some of the city’s best restaurants, the Burlington Bike Path, the Waterfront, UVM Medical Center, and the energy of downtown. Soaring nine-foot ceilings, a French balcony, and oversized windows create a bright, airy feel, while the open-concept kitchen and living area are ideal for both relaxing and entertaining. Features include air conditioning, two light-filled living spaces, covered parking, and secure storage. Whether you’re looking for a move-in-ready home to enjoy Burlington’s walkable, bike-friendly lifestyle—or a smart investment in one of Vermont’s most sought-after locations—this property delivers.
Fantastic 2 story home on oversized lot in convenient Williston location. Nicely updated and still more room for improvement. Tasteful built-ins & charming wood floors. 3 great sized bedrooms upstairs along with a full updated bathroom. Full unfinished basement with interior access as well as bulkhead access. Standing seem roof. Large backyard! Perfect for the owner occupant or investor with opportunity for additional units.
Conveniently located Shelburne townhome with a finished basement and an extremely private setting backing up to woods and open green space. Enjoy peek-a-boo views of the Adirondack Mountains from your new deck. This lovely cared-for three-bedroom home includes a primary suite with a walk-in closet and plenty of natural light. The large open kitchen features newer flooring and excellent workspace for cooking and entertaining. The finished basement offers bonus space for a rec room, office, or additional living area. A great opportunity for both owner occupancy or investment, with a desirable layout and quiet tucked-away location just minutes to schools, shopping, trails, and all that Shelburne and Burlington have to offer.
Introducing Summer Field at Williston. Ethan Allen Homes newest community offering single family lots, carriage homes as well as several multi unit townhome units in a variety of sizes and price points. Summer Field is located in a beautiful valley setting surrounded by mature trees and convenient to all Williston has to offer. Summer Field amenities include a Community center, swimming pool, gardening areas and playground. The development is serviced by a Town road, Town water and Sewer, Natural Gas and high speed internet. The Eastham Townhome features one bedroom, two baths, large single garage and a Daylighted Lower Level with many finishing options. Clients may personalize their home while selecting interior finishes.
Spacious Shelburne condo in the sought-after Martindale neighborhood! This well-maintained townhouse offers plenty of space across three levels with updates throughout. The walkout lower level includes an entry/mudroom, access to the attached garage, and a flexible bonus room. The main level features an open floor plan with a generously sized, south-facing living room, eat-in kitchen, and adjacent dining area that opens to the peaceful, private back deck overlooking green space and woods. Upstairs, you'll find a large primary en suite with great natural light, two additional bedrooms, and full bath. The HOA is well-managed with low fees. Plus, this location is unbeatable - conveniently situated just off Route 7, with easy access to Shelburne village, I-89, and Burlington. Indoor cats allowed; no dogs.
Ideally located in Shelburne’s Locust Hill neighborhood, this stylish 2-bed, 2.5-bath condo offers modern comfort just minutes from the shopping, dining, & entertainment along Shelburne Rd. Not to mention, rental cap is not met! The inviting first floor features an open-concept layout and a beautifully renovated 2020/2021 kitchen with granite counters, ceiling-height cabinetry, stainless steel appliances, and a tiled backsplash. The kitchen opens to the bright living and dining area, complete with mini-splits for year-round comfort, sliding glass doors for ample natural light, and access to a lovely back deck overlooking wooded green space. A decorative (non-operational) fireplace adds charm, while a lovely 1/2 bath completes the main level. Upstairs, find 2 generously sized bedrooms, each with its own ensuite bathroom, plus new vinyl plank flooring added in 2020/2021. The primary suite features a renovated 3/4 bath with a tiled step-in shower, while the 2nd bedroom offers a full bath with a brand-new tub insert added in 2025. Hallway laundry adds convenience. Additional updates include new heat pumps in 2022 and refreshed stair flooring in 2024. Outside, enjoy the detached oversized one-car garage with auto-open door, a second assigned parking space, and nearby visitor parking. With shared green space and HOA-maintained tennis courts, trails, and a pool, outdoor enjoyment is always nearby. Investors and homebuyers alike- don’t miss this fantastic move-in ready opportunity!
© 2025 Northern New England Real Estate Network, Inc. All rights reserved. This information is deemed reliable but not guaranteed. The data relating to real estate for sale on this web site comes in part from the IDX Program of NNEREN. Subject to errors, omissions, prior sale, change or withdrawal without notice.


