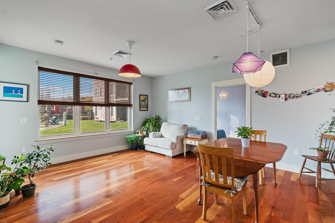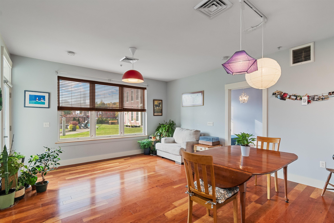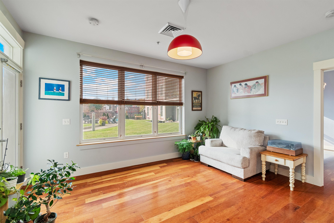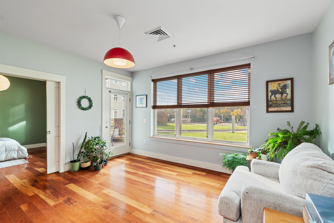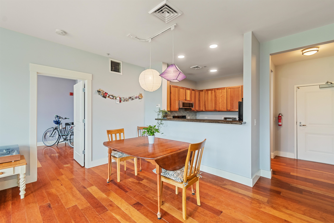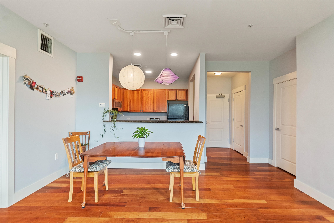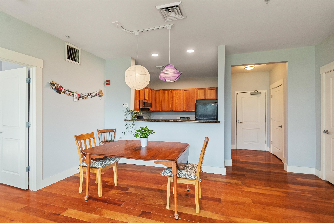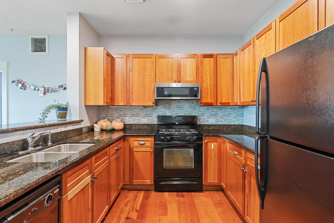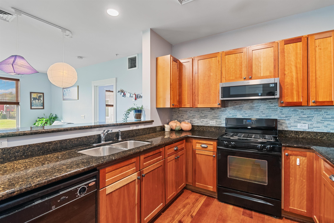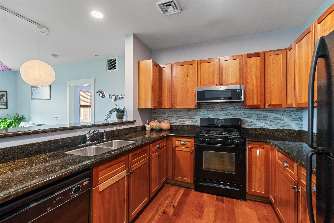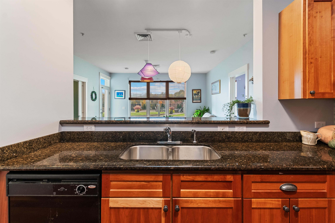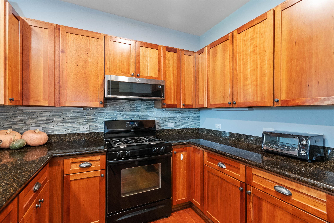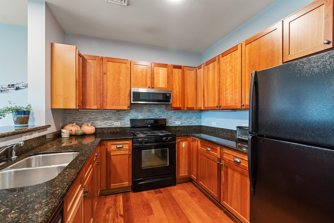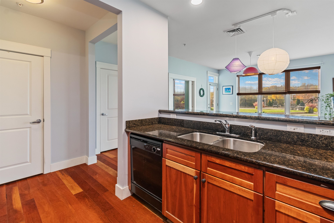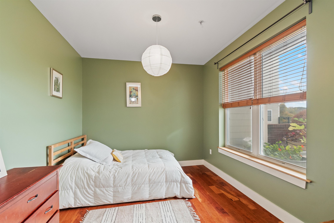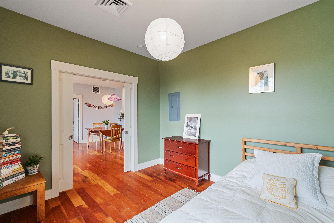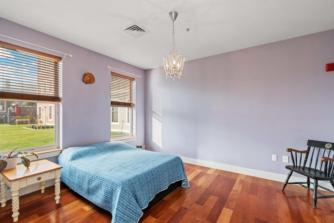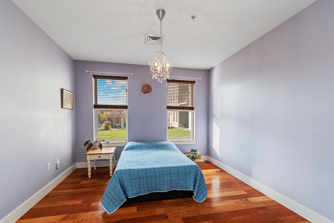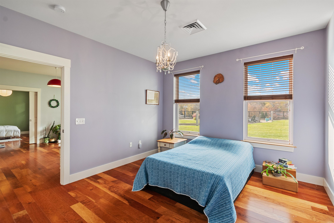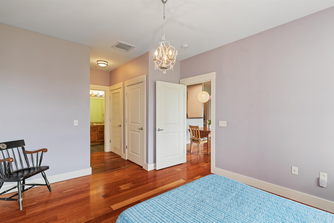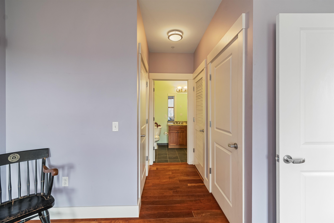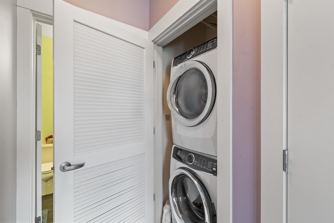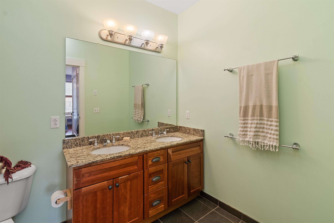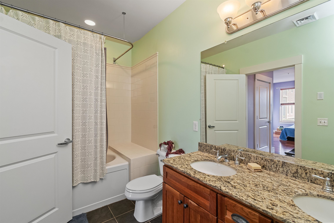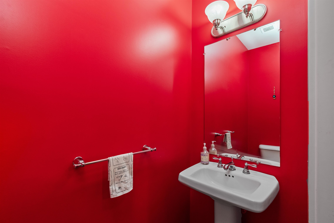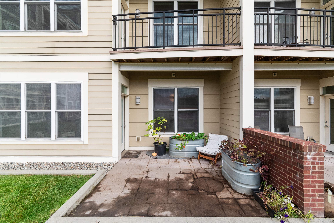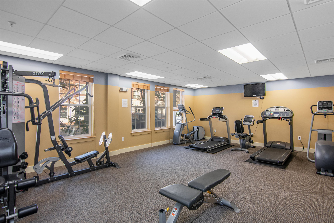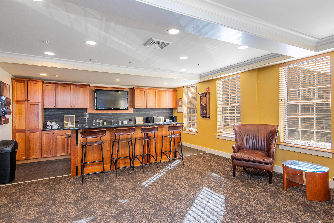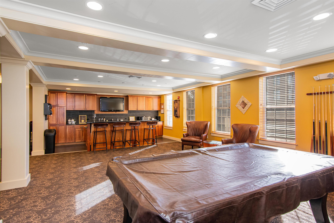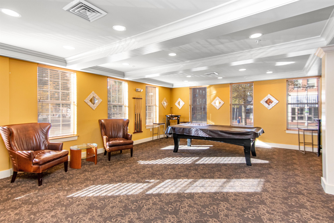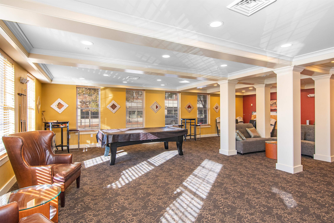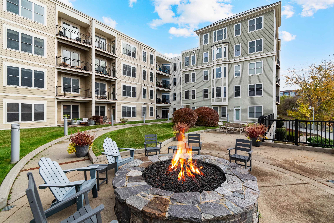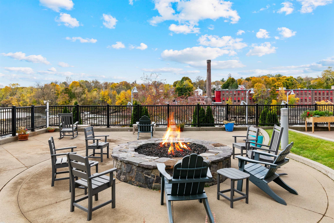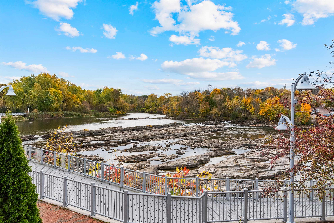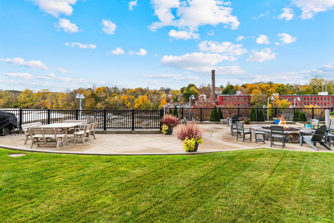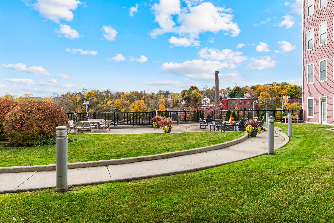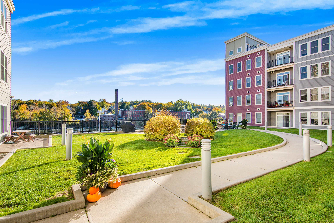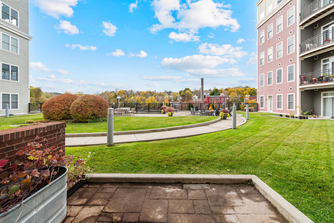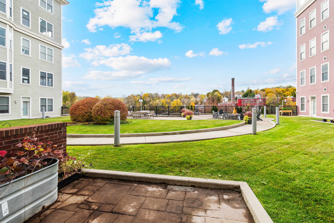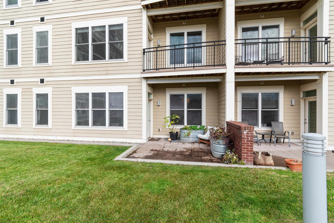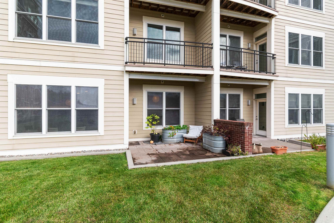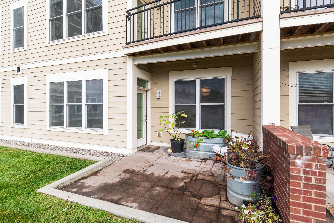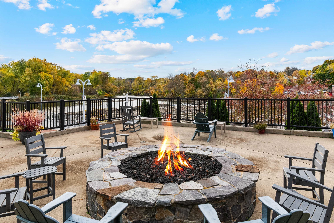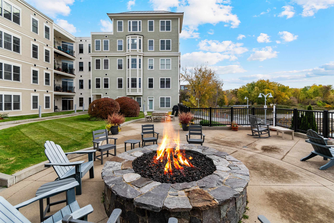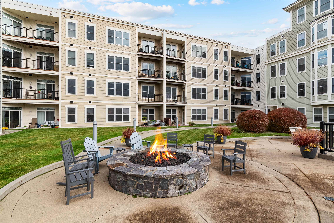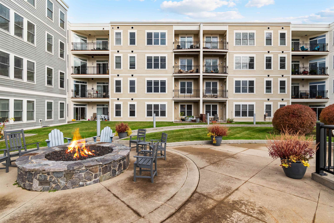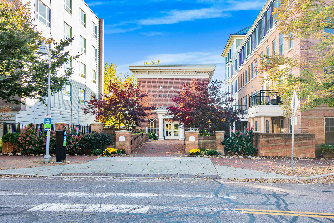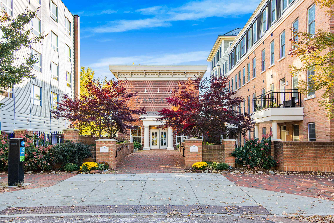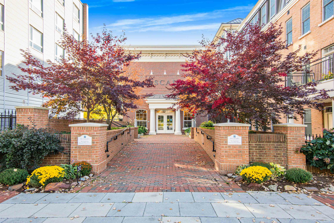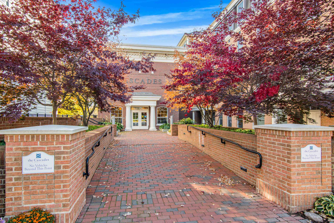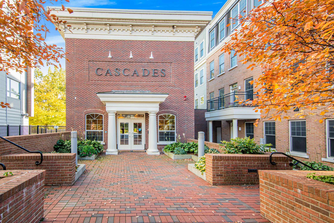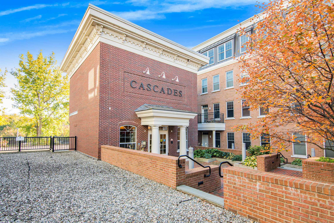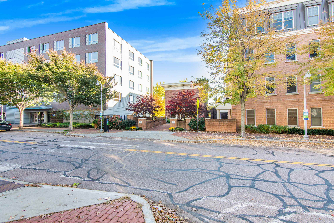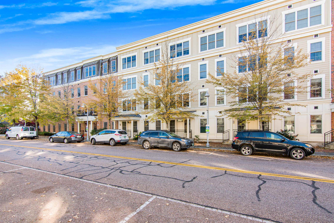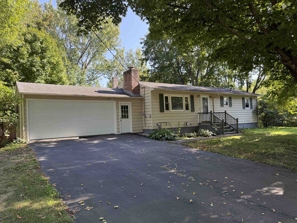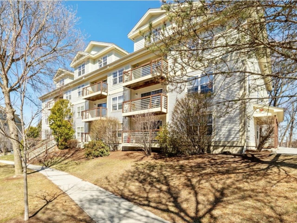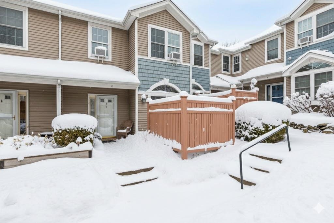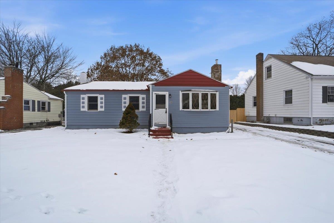1 of 60
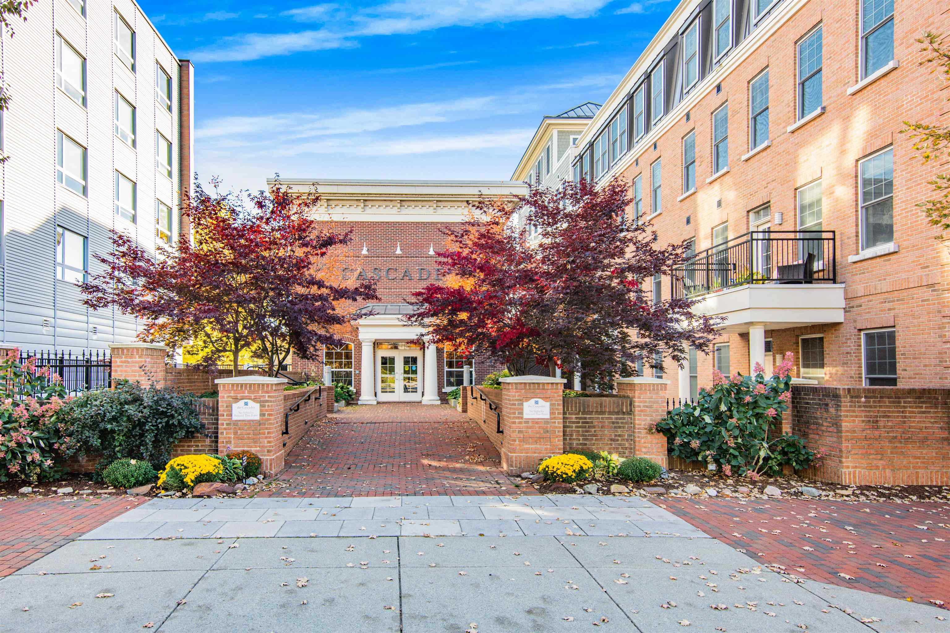
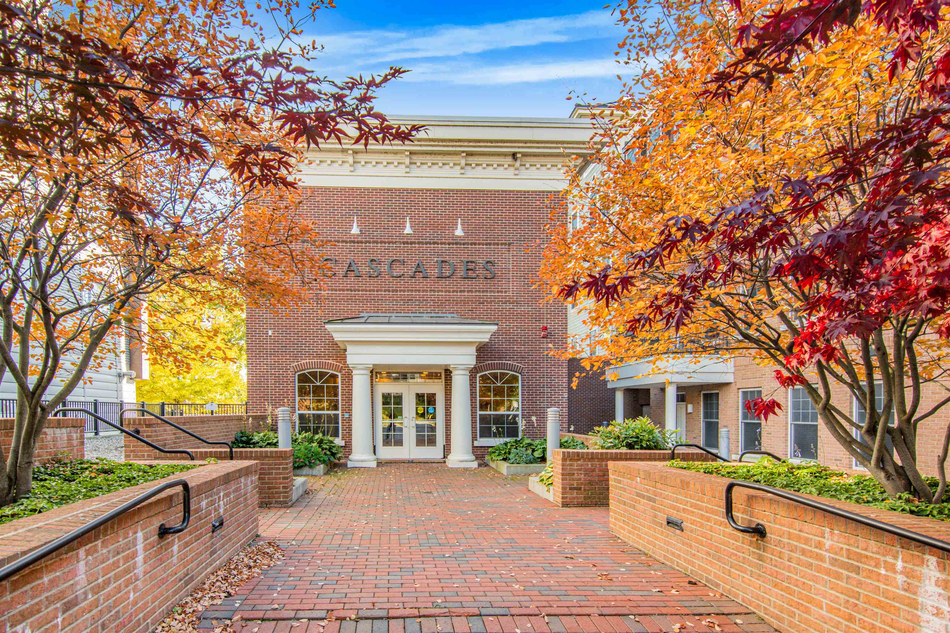
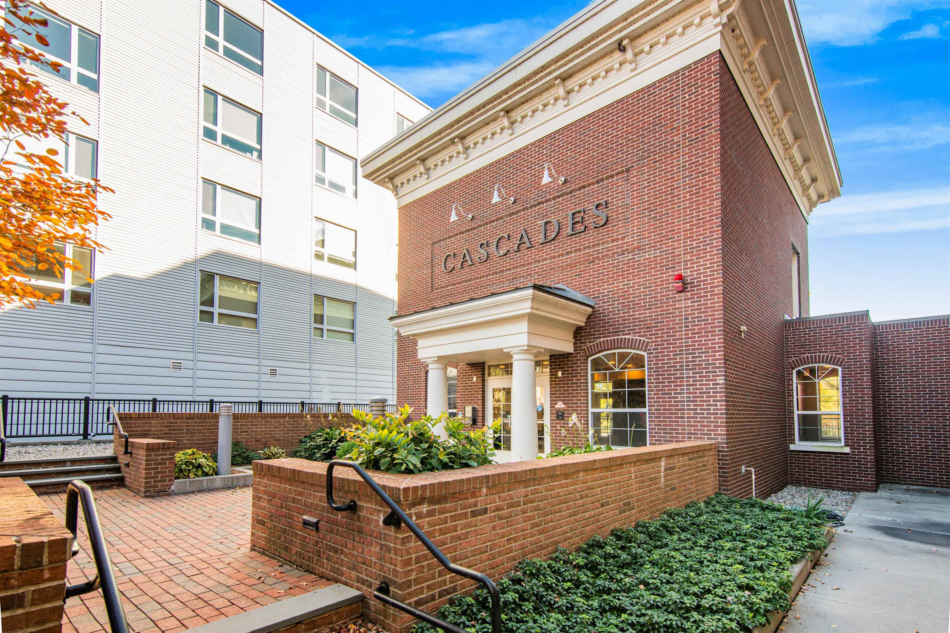
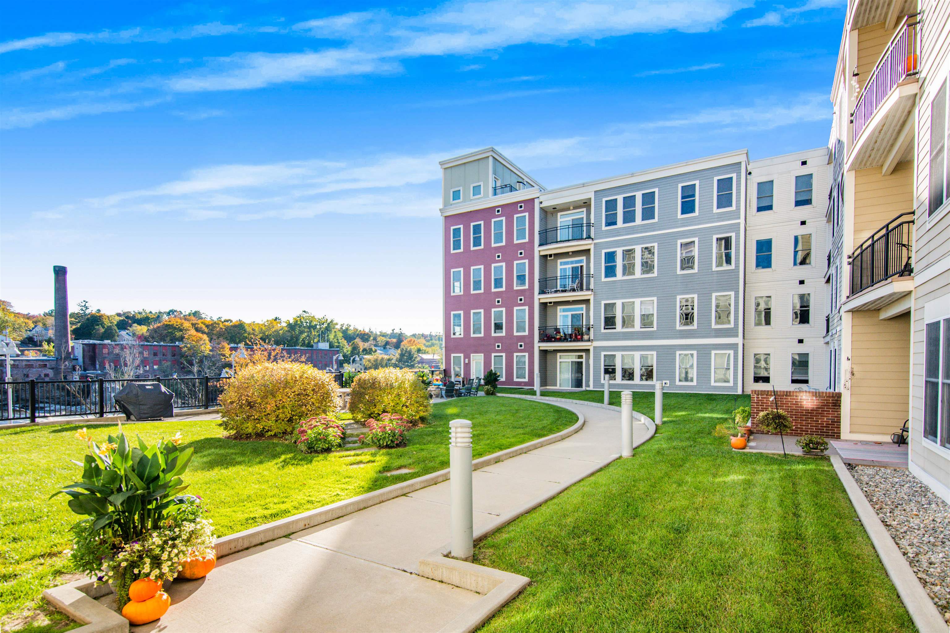
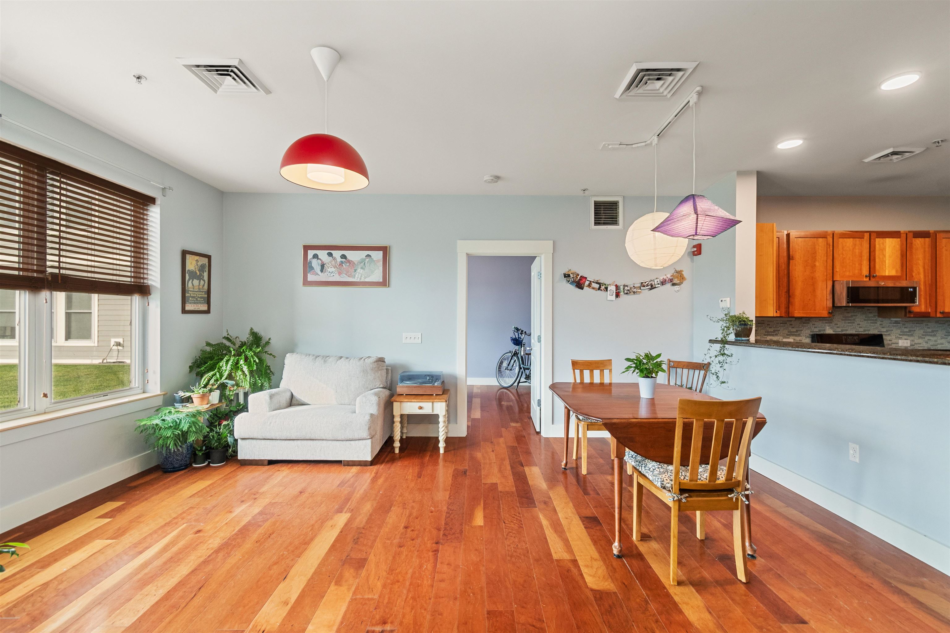
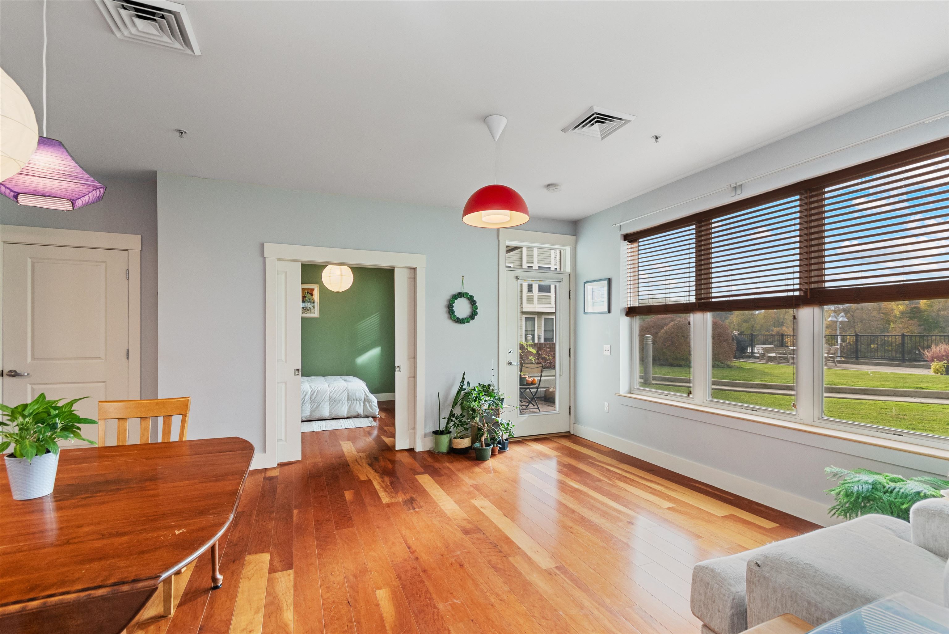
General Property Information
- Property Status:
- Active Under Contract
- Price:
- $409, 000
- Unit Number
- 1107
- Assessed:
- $0
- Assessed Year:
- County:
- VT-Chittenden
- Acres:
- 0.00
- Property Type:
- Condo
- Year Built:
- 2008
- Agency/Brokerage:
- Alicia Fleming
Prime Real Estate - Bedrooms:
- 1
- Total Baths:
- 2
- Sq. Ft. (Total):
- 952
- Tax Year:
- 2025
- Taxes:
- $7, 755
- Association Fees:
Discover this stunning ground-level condo at The Cascades on the River, offering the best of Vermont’s vibrant urban living with tranquil river views. Perfectly situated on the outdoor plaza overlooking the Winooski River, enjoy easy access to a cozy gas fire pit, shared grill area, and comfortable seating surrounded by the sound of the falls. Step right from your bright living room onto your private patio, the ideal spot for morning coffee or evening relaxation with southern exposure. Inside, you’ll find beautiful cherry hardwood floors throughout and a spacious, open-concept kitchen featuring granite countertops, a large breakfast bar, and quality finishes. The primary suite boasts a tiled ensuite bath with a soaking tub, double-sink granite vanity, and generous closet space. A separate office or guest room adds flexibility for today’s work-from-home lifestyle. This secure, amenity-rich building includes a fitness center, club room, and indoor parking with a private storage cage. Enjoy direct access to Winooski’s bustling restaurants, shops, and breweries—just minutes from the UVM Medical Center, University of Vermont, and Downtown Burlington. Experience effortless living in one of Chittenden County’s most sought-after communities!
Interior Features
- # Of Stories:
- 1
- Sq. Ft. (Total):
- 952
- Sq. Ft. (Above Ground):
- 952
- Sq. Ft. (Below Ground):
- 0
- Sq. Ft. Unfinished:
- 0
- Rooms:
- 4
- Bedrooms:
- 1
- Baths:
- 2
- Interior Desc:
- Elevator, Kitchen/Living, Laundry Hook-ups, Living/Dining, Primary BR w/ BA, Sauna, Security Door(s), Walk-in Closet, 1st Floor Laundry
- Appliances Included:
- Dishwasher, Disposal, Dryer, Microwave, Gas Range, Refrigerator, Washer, Other Water Heater
- Flooring:
- Ceramic Tile, Manufactured, Other
- Heating Cooling Fuel:
- Water Heater:
- Basement Desc:
Exterior Features
- Style of Residence:
- Flat
- House Color:
- Brick
- Time Share:
- No
- Resort:
- No
- Exterior Desc:
- Exterior Details:
- Trash, Balcony, Other, Window Screens
- Amenities/Services:
- Land Desc.:
- Condo Development, River Frontage, Sidewalks, Street Lights, View, Walking Trails, Water View, Near Shopping, Near Public Transportatn
- Suitable Land Usage:
- Roof Desc.:
- Membrane, Other, Standing Seam
- Driveway Desc.:
- Common/Shared
- Foundation Desc.:
- Concrete
- Sewer Desc.:
- Public
- Garage/Parking:
- Yes
- Garage Spaces:
- 1
- Road Frontage:
- 0
Other Information
- List Date:
- 2025-10-24
- Last Updated:


