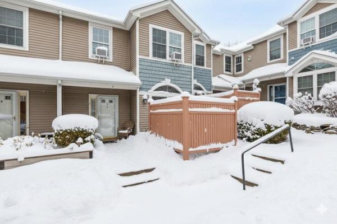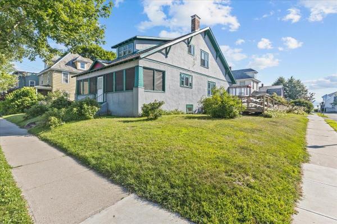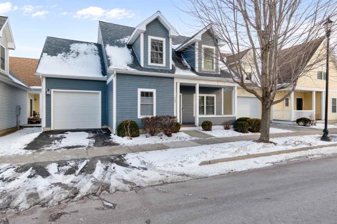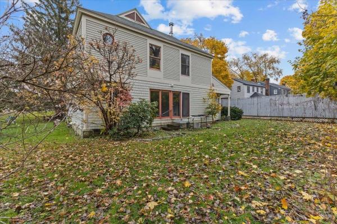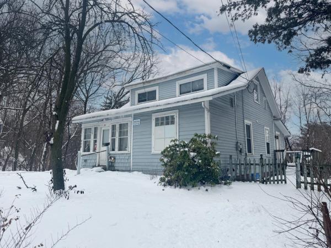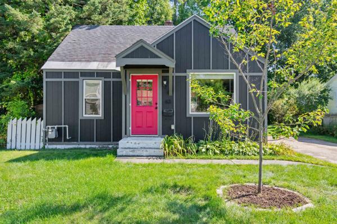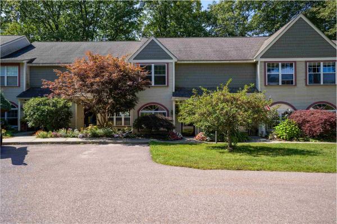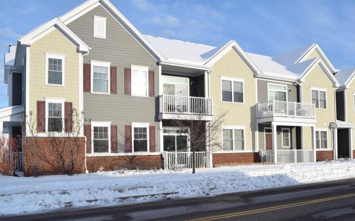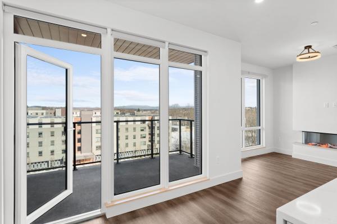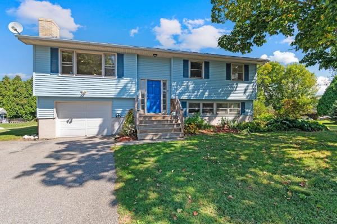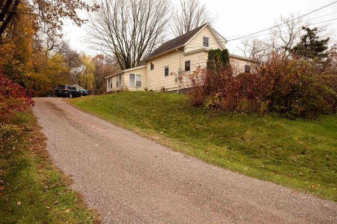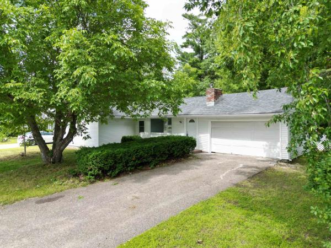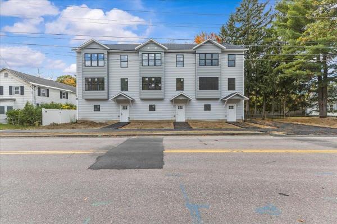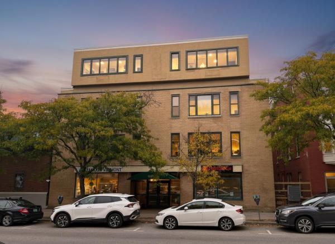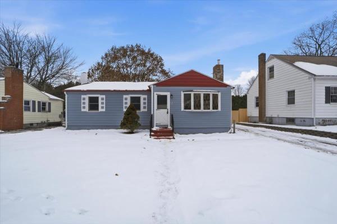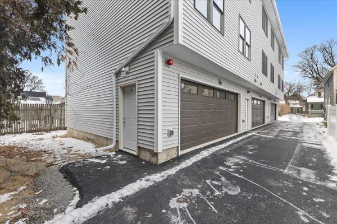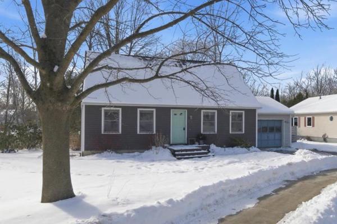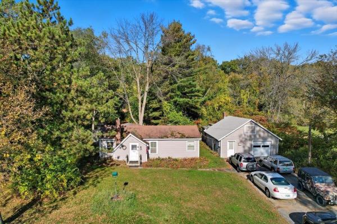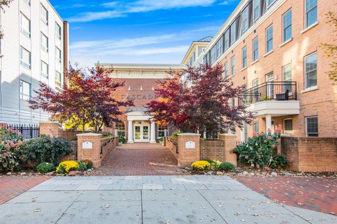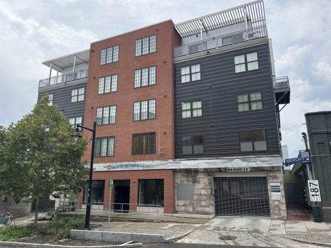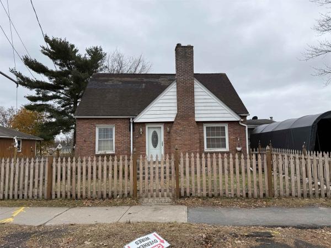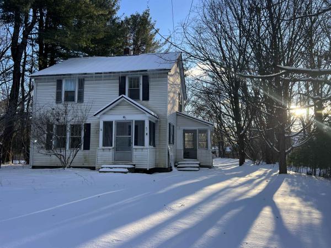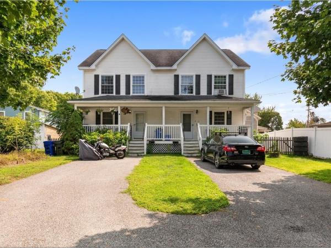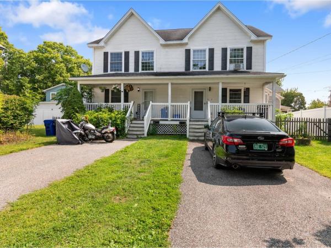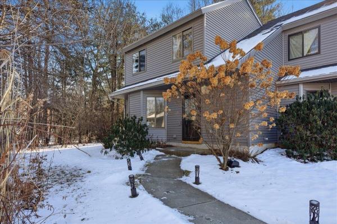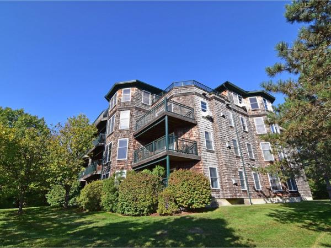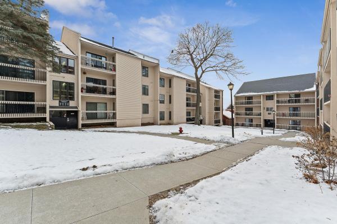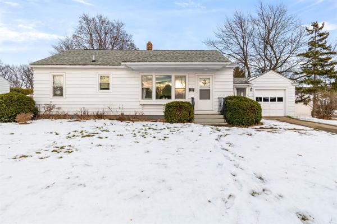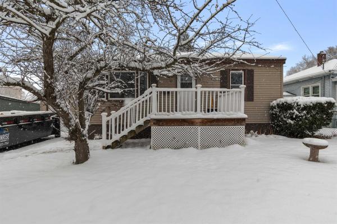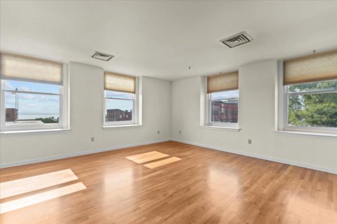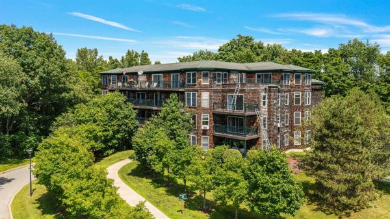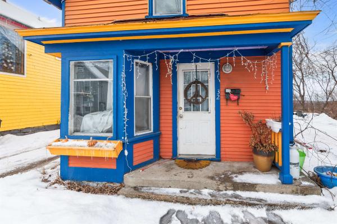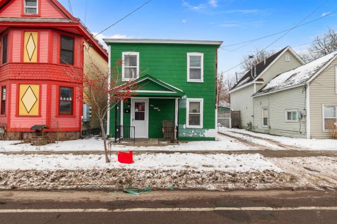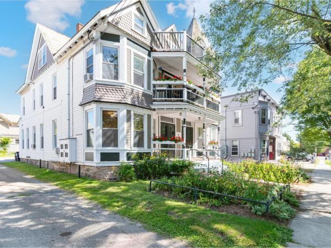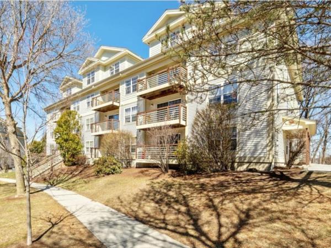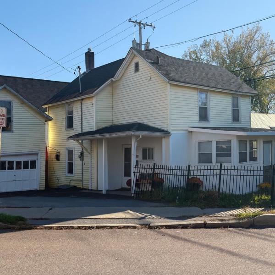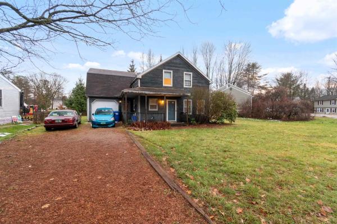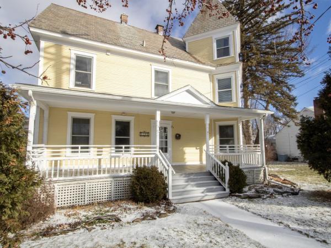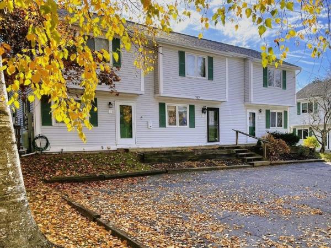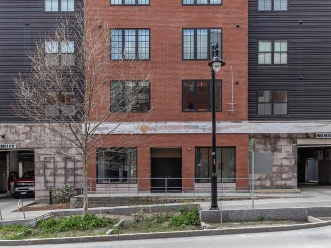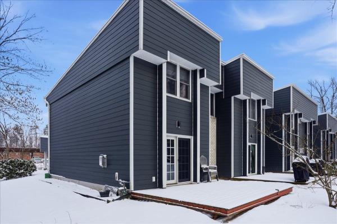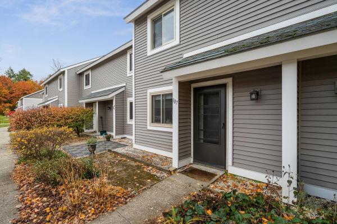Bright & Updated 3-Bedroom Townhome Near Burlington High School, Arthur Park and North Beach. Located in the desirable City Bluffs association, this stylish 3-bedroom, 2.5-bath townhome offers comfort, convenience, and thoughtful updates throughout. Just minutes from Burlington High School, North Beach, the bike path, and downtown, the location blends access to nature with city living. The main level welcomes you with Brazilian Cherry wood floors and a light-filled great room ideal for relaxing or entertaining. The kitchen is both functional and modern, offering generous counter space and room for casual dining. A mini-split system (2020) provides efficient cooling in warmer months. Upstairs, the freshly painted primary suite includes custom closets and a freshly renovated en-suite bath. Two additional bedrooms offer flexibility for guests, work, or hobbies. The finished lower level adds even more versatility with a bonus room and custom storage. Outdoor spaces include a private front patio and a rear deck—both perfect for morning coffee or quiet evenings. An oversized attached garage includes an EV charger, and the association covers exterior maintenance for ease of living. Additional upgrades include newer windows and sliding glass doors, a newer hot water heater, custom closets, and updated basement flooring. This is a rare opportunity to own a 3-bedroom home in this sought-after Burlington location.
Charming 1930s Burlington multi-family home bursting with potential! This 5-bedroom, 2-bath property is located in one of the city’s most walkable neighborhoods, just minutes from downtown, Lake Champlain, parks, and bike paths. Step through the inviting screened-in porch into a grand living room featuring coffered ceilings, an original fireplace, and stunning leaded glass built-ins. Classic French doors, hardwood floors, and vintage details reflect timeless craftsmanship throughout. The sunny eat-in kitchen opens to the porch—perfect for morning coffee or casual dining. Upstairs, you’ll find additional bedrooms and a second kitchen, offering great flexibility or rental potential. With its historic charm, prime location, and endless possibilities, this home is ready for your vision to restore and make it shine once again.
Welcome to this updated and charming carriage home nestled in the vibrant heart of Williston. Centrally located, this property offers exceptional convenience just moments from shopping, restaurants, recreational facilities, and public transportation. Step inside to find hardwood flooring and a beautifully updated kitchen featuring granite countertops and stainless steel appliances—perfect for cooking and entertaining. Abundant natural light fills the home, creating a warm and welcoming ambiance. The first floor also includes 9 foot ceilings, and a versatile bonus room with elegant French doors, ideal for a home office, den, or guest space. Upstairs, enjoy new hardwood flooring throughout the staircase, hallway, and bedrooms. The primary bedroom is a true retreat, complete with a spacious en suite bathroom featuring a soaking tub, double vanity, separate shower, and generous closet space. Both the en suite bathroom and adjacent second floor full bathroom have been updated with new tiled flooring. The basement offers excellent potential, plumbed for an additional bathroom and featuring an egress window for added natural light and safety, along with a separate utility room. Completing the home is an attached one-car garage with direct interior access—perfect for secure parking and easy entry during cold winter months. Schedule your showing today and see all this home has to offer!
4-Bedroom Burlington Retreat in Prime University District Location. Discover a rare find at 33 North Prospect Street—a quiet retreat just steps from the University of Vermont and a short stroll to Downtown Burlington. This freestanding, single-family home is part of a two-unit condo association, offering the privacy of a standalone residence with exclusive use of surrounding land. NO HOA DUES! You only share costs related to the driveway. Set back from the street in the sought-after University District, the 4-bedroom, 2.5-bath home blends space, comfort, and convenience. Built in the late 1980s, it stands apart from the area’s older homes with modern construction, thoughtful design, and a warm, inviting feel. The property overlooks an undeveloped wooded area, providing a peaceful, natural backdrop rarely found so close to the UVM campus. Enjoy a two-car garage plus two additional designated parking spots, and step outside to a well-established vegetable garden plot, perfect for gardening or relaxing outdoors. With bus service just steps away and the University Green only a two-minute walk, Burlington’s best amenities are right at your doorstep. Whether you’re connected to UVM or simply seeking a serene home in the heart of it all, 33 North Prospect Street combines quiet living with unbeatable access to the city. Recently inspected and ready to rent, or put your finishing touches on it and move in. Motivated Seller, priced well below assessed value.
Burlington single-family rental ideally positioned near UVM and the hospital. This completely remodeled, four-bedroom, two-bath single-family home delivers modern style, comfort, and convenience in one exceptional package. The bright open kitchen and living area create an inviting space for everyday living and entertaining, featuring stainless steel appliances, beautiful hardwood floors, and a seamless flow throughout. Tiled bathrooms add a clean, contemporary feel, while generous storage solutions keep everything organized and out of sight. Step outside to a pleasant side deck and a private yard - perfect for relaxing, grilling, or enjoying warmer weather. Off-street parking adds everyday ease, and the location places you just minutes from downtown Winooski or downtown Burlington, offering quick access to dining, shopping, and waterfront attractions. A rare opportunity to enjoy turn-key living in one of the area's most sought-after settings.
Set in one of Burlington’s most walkable neighborhoods, this beautifully renovated Cape blends modern comfort with classic charm. Offering 4 bedrooms and 1.5 baths, the thoughtfully updated layout is move in ready with room to grow. A full unfinished basement provides laundry, ample storage, and future potential. Renovated extensively between 2019 and 2020, the home was reimagined with quality and intention. Updates include new windows and doors, flooring, lighting, plumbing, and fixtures throughout, along with a new roof and siding that enhance curb appeal. The kitchen features quartz countertops, high end appliances, and modern cabinetry, making it ideal for both everyday living and entertaining. Both bathrooms have been fully updated with clean, contemporary finishes. The interior reflects a creative and vibrant personality with bold paint colors applied using non toxic, eco friendly products. Whether you embrace the artistic style or prefer a more neutral palette, the solid updates provide a versatile foundation. A generous mudroom opens to a covered back porch overlooking a large private backyard, perfect for gardening, gatherings, or relaxing outdoors. Energy efficient features include a natural gas furnace, Rinnai tankless water heater, and a Level 2 EV charging outlet. Located in Burlington’s desirable New North End, this home is within walking distance to parks, the bike path, Lake Champlain, and local shops and restaurants.
Lakeside Living at its best from this 2 bedroom, 3 bath condo at North Shore. Enjoy one of the area's best views of Lake Champlain and the Adirondack Mountains. The open living/dining room features updated vinyl flooring, built-in shelving, and a gas fireplace with slate surround. Pass through slider to deck with an awning overlooking the lake, mountains and great sunsets. Perfect place for relaxing and entertaining looking a gorgeous view and mature trees. The eat-in kitchen has granite countertops, newer refrigerator and a pantry closet. Two bedrooms upstairs with newer windows, including the spacious primary bedroom suite with stunning views, two large closets and tiled bathroom with walk-in shower. Crown molding and window blinds add to details. Additional 1/2 bath upstairs. Detached garage located close to the unit with additional parking out front. Ev Charger available. Stay active with nearby bike paths, in -ground pool and tennis courts. Easy access to the lake as well Ethan Allen and Leddy Parks and trails that make outdoor fun effortless. Schools, shopping, local library and dining minutes away. Come home to comfort, convenience, and breathtaking views. MOTIVATED SELLER.
Welcome to easy, ground-level living located in one of Williston’s most desirable communities. This thoughtfully designed 2-bedroom, 1.75-bath condo offers comfort, convenience, and a layout that truly works for everyday life. The heart of the home is the bright, open kitchen, featuring granite countertops, stainless steel appliances, a gas range, and a pantry, all flowing seamlessly into the dining area and living room. Large windows allow natural sunlight to pour in, creating a warm and inviting space perfect for relaxing or entertaining. The primary suite offers privacy and comfort with a walk-in closet and an en suite bathroom, while the second bedroom is conveniently located on the opposite side of the unit with a full bath just steps away—ideal for guests or a home office setup. Laundry hookups are located in-unit for added ease. Stay comfortable year-round with two mini-split systems, keeping the space cool during Vermont’s summer months. An attached one-car garage adds everyday convenience and additional storage. Enjoy a low-maintenance lifestyle with HOA amenities that include an in-ground pool, clubhouse, community gardens, and recreational courts. All of this is set in a prime Williston location close to schools, shopping, dining, and quick interstate access. Don’t miss the opportunity to make this beautifully maintained condo your next home—where convenience meets comfort in the heart of Williston.
Enjoy modern living with breathtaking sunrise, mountain, and park views right from your private balcony. Every detail has been thoughtfully designed, featuring high-end Cabico cabinetry, quartz countertops and backsplash, a cozy Valor electric fireplace, and a radiant heated bathroom floor. One25 elevates convenience with an impressive suite of amenities, including a fitness center with infrared sauna, outdoor spaces with a fire pit, grills, and pizza oven, a dedicated dog park, and seasonal garden beds. Secure underground parking with storage, EV charging stations, and a mailroom add everyday ease, while the on-site property manager provides added peace of mind. Perfectly situated between North Avenue and Lake Champlain—and just 1.5 miles from Church Street Marketplace—One25 offers a rare blend of modern style, quality construction, and exceptional convenience in one of Burlington’s most desirable new communities. Experience elevated condo living at Unit 602. The craftsmanship, views, and lifestyle speak for themselves—you’ll want to see this home in person. Schedule your tour today!
Don’t miss this 4-bedroom, 2.5-bath home on a spacious lot! The main level features a bright living area with fireplace, hardwood floors, and an open dining space. The kitchen offers stainless steel appliances, including a new refrigerator, and plenty of cabinets and counter space. Enjoy the 3-season sunroom with access to the back deck and saltwater hot tub. Three bedrooms and an updated full bath complete the main floor, with a half bath off the primary. Downstairs, you’ll find a 4th bedroom, ¾ bath, large family room, and laundry with access to the big backyard with firepit and shed. Updates include roof, furnace, kitchen appliances, washer and dryer, bathroom flooring, interior paint and lower level carpets. In the summertime, enjoy the neighborhood pool.
Enjoy the best of both worlds with the charming modernized farmhouse situated on 1+ acre of gorgeous land in a centralized and convenient Colchester location. Enter into a welcoming 3 season porch that doubles as a mudroom, a Vermont must. Continue inside and find a convenient laundry area, built ins for storage and a full bathroom. You'll love the modernized eat-in kitchen updated with brand new flooring and complete with island and a sliding glass door out to the patio, perfect for al fresco dining. A cozy living room has beautiful wooden floors and leads to the primary bedroom and a 2nd bedroom. Upstairs has another nicely sized bedroom and a landing flex space with updated luxury vinyl plank flooring. The tidy basement has storage galore and more. The home comes with many updates including a newer septic system, newer boiler and hot water tank, mini-split, newer appliances throughout and much more. Amazing lot with the home perched up on a hill with a huge lawn and garden are behind. This natural oasis includes blueberry and blackberry bushes, strawberries and lovely fruit trees. There's plenty of room for hobbies like gardening or just enjoying the surroundings. Great location, close to both downtown Winooski and Colchester and a short distance from UVM Medical Center, downtown Burlington, Lake Champlain, shopping, recreation and so much more. Take a look today! *Offers Accepted Until Saturday, 2/14*
Move-in ready and thoughtfully renovated, this Winooski ranch offers comfort, style, and convenience. The home features 3 bedrooms plus a versatile office or den, ideal for remote work or guest space. Recent updates include new lighting, new flooring throughout, and a fully remodeled kitchen with stainless steel appliances and modern cabinetry. Two side-by-side bathrooms have been stylishly renovated for a fresh, cohesive look. Enjoy the attached 1+ car garage, full basement for storage or expansion, and a fully fenced backyard that backs to the serene Gilbrook Nature Area—perfect for outdoor lovers. A rare find on a quiet side street with a peaceful, natural setting, all just minutes from downtown Winooski shopping, farmer’s market and great restaurants.
This newly built three-level townhome delivers easy, low-maintenance living just minutes from local shops, restaurants, and the vibrant Five Corners. Convenience meets comfort in a neighborhood setting that simply works. The entry level is built for real life, featuring a direct-entry garage, generous storage, and a practical mudroom-style foyer that keeps things organized year-round. The main living level is bright and open, connecting the kitchen, dining, and living spaces for effortless everyday living and entertaining. A flexible bonus room makes an ideal home office or den, and a convenient half bath adds functionality. Step out onto the expansive deck overlooking the property—perfect for relaxing after a long day. Upstairs, you’ll find two spacious bedrooms, a full bath, and a dedicated laundry area. The primary suite includes its own private balcony, offering a quiet retreat to start or end your day. With modern finishes, a low-maintenance design, and close proximity to schools and commuter routes, this is a rare new construction opportunity. Only two units available. If you’ve been waiting for the right blend of location, style, and simplicity, this is it. Listing agent is related to the seller.
Experience the best of Downtown Burlington living in this stylish corner-unit condo at the sought-after Gallery House. With just over 1,000 sq ft, this 2-bedroom, 2-bath home blends modern comfort with unbeatable urban convenience. The south-facing living area is filled with natural light from large windows that frame views of the historic Fletcher Free Library. The updated kitchen features granite counters and backsplash, stainless steel appliances, and a tiled floor, while the open living and dining area with warm wood flooring offers an inviting space for relaxing or entertaining. Both bedrooms continue the wood flooring, including a serene primary suite with a full bath for added comfort and privacy. The second bedroom provides flexibility for guests or a home office and includes a private entrance, en-suite bath, and separate vanity area. Energy-efficient mini-split heat pumps deliver heating and cooling for year-round comfort. Building amenities include secure entry, an elevator, a mail/package lobby, and free laundry on the unit’s level—plus a personal storage unit, underground parking, and shared bike and gear storage. Just steps from Church Street, City Market, The Flynn Theater, and Burlington’s vibrant restaurants and shops, this condo perfectly captures the ease and energy of downtown living.
Welcome to 68 Leonard St, a heavily renovated Burlington single family residence featuring tremendous convenience, bordering the entrance to Leddy Park for easy access to the Burlington Bike Path & located close to downtown, Lake Champlain & all of the amenities that come w/ the NNE. This updated, well maintained home offers a terrific blend of classic character, everyday functionality & modern updates, making it the perfect opportunity for homeowners or investors alike. As you step inside, you'll be greeted w/ bright, open living spaces w/ tremendous natural night glistening off the hardwood floors that stretch through the functional layout. The spacious living room, showcasing a wood burning fireplace, flows into the open kitchen updated w/ new cabinetry & a brand new SS appliance package, making this portion of the home perfect for daily living or entertaining. As you extend down the hall, you'll be greeted by a full bath & 3 comfortably sized bedrooms, one of which has a recently remodeled walk-in closet. We're still not done yet, as the lower level also features a plethora of finished space, direct access to the backyard & 3/4 bath. The exterior of the home showcases a fenced-in yard, newly paved driveway, fresh sod in the front to maximize curb appeal & a detached garage, perfect for storage & keeping your car safe from Vermont winters. W/ a home like this & a location as desirable as you'll find, you're not going to want to miss this one! Schedule your tour today!
Welcome to this brand new 3-bedroom, 3-bathroom townhome featuring an oversized 2-car garage and stylish finishes throughout. The ground level offers a direct-entry garage, ample storage, and a large mudroom area—perfect for all Vermont seasons. The main level is ideal for easy living and entertaining, featuring a bright, open living space. The main floor also includes a half bath and laundry hookups. Upstairs, you’ll find three nicely sized bedrooms and two full bathrooms. The primary suite includes an ensuite bathroom with double sinks. Durable vinyl plank flooring runs throughout the home, offering a modern look with easy maintenance and long-lasting performance. Thoughtfully designed with comfort in mind and ideally located close to all amenities. Come take a look for yourself and make this beautiful home yours. The listing agent is related to the seller.
As dialed-in as it is adorable, this home just feels right. Tucked on a quiet dead-end street in Winooski, this 3-bedroom Cape blends classic charm with the kind of updates that make daily life easy. The vibe? Warm and effortlessly livable, because buyers fall for feeling, not just features. Step inside and you are greeted by open, light-filled living space that actually lives well. Morning coffee hits differently here, with natural light pouring in and the flow guiding you straight into a spacious dining room made for lingering dinners and spontaneous game nights. The kitchen is the heart, and this one shows up. Butcher block counters, a farmhouse sink, tall pantry cabinets, and storage that keeps everything in its place. It is equal parts functional and tastefully appointed, without trying too hard. A first-floor bedroom and updated bath with built-in shelving offer flexibility for guests, office space, or single-level living. Upstairs, two cozy sun-splashed bedrooms feel like quiet retreats at the end of the day. Downstairs, the basement surprises in the best way. Bonus space with a custom bar, laundry, workshop, and serious storage means hobbies, hosting, and home projects all have a place. Outside, a covered patio flows to a large deck overlooking a deep backyard ready for gardens, pets, play, or simply unwinding. The deep one-car garage keeps your gear dialed for every Vermont season. Minutes to downtown Winooski, Burlington, UVM Medical Center, and I-89, this home delivers location, lifestyle, and just the right amount of magic.
Great investment opportunity in the heart of Colchester! This 3-bedroom, 1-bath home sits on a rare and expansive 1.41-acre mostly wooded lot offering incredible potential for future use, expansion, or development. The property backs up to peaceful Halfmoon Cove, providing a private natural setting while still being moments from everything. A large detached garage/workshop offers excellent storage or hobby space with plenty of additional parking. Centrally located with quick access to the Beltline for an easy commute into Burlington, this property is ideal for investors, builders, or anyone looking to add serious value. A unique chance to own acreage in a desirable, convenient Colchester location — bring your vision and unlock the possibilities!
Discover this stunning ground-level condo at The Cascades on the River, offering the best of Vermont’s vibrant urban living with tranquil river views. Perfectly situated on the outdoor plaza overlooking the Winooski River, enjoy easy access to a cozy gas fire pit, shared grill area, and comfortable seating surrounded by the sound of the falls. Step right from your bright living room onto your private patio, the ideal spot for morning coffee or evening relaxation with southern exposure. Inside, you’ll find beautiful cherry hardwood floors throughout and a spacious, open-concept kitchen featuring granite countertops, a large breakfast bar, and quality finishes. The primary suite boasts a tiled ensuite bath with a soaking tub, double-sink granite vanity, and generous closet space. A separate office or guest room adds flexibility for today’s work-from-home lifestyle. This secure, amenity-rich building includes a fitness center, club room, and indoor parking with a private storage cage. Enjoy direct access to Winooski’s bustling restaurants, shops, and breweries—just minutes from the UVM Medical Center, University of Vermont, and Downtown Burlington. Experience effortless living in one of Chittenden County’s most sought-after communities!
Modern Downtown Living. Discover the perfect blend of style, convenience, and value in this contemporary two-bedroom end unit in the heart of Burlington. Located on vibrant Saint Paul Street, you’re steps from some of the city’s best restaurants, the Burlington Bike Path, the Waterfront, UVM Medical Center, and the energy of downtown. Soaring nine-foot ceilings, a French balcony, and oversized windows create a bright, airy feel, while the open-concept kitchen and living area are ideal for both relaxing and entertaining. Features include air conditioning, two light-filled living spaces, covered parking, and secure storage. Whether you’re looking for a move-in-ready home to enjoy Burlington’s walkable, bike-friendly lifestyle—or a smart investment in one of Vermont’s most sought-after locations—this property delivers.
Charming brick cottage in the center of Winooski with an efficient and versitile layout. The main, level features hardwood floors, natural wood accents, a bright living area, a dining nook, a functional kitchen, a full bath and first-floor bedroom. The upper level includes two additional bedrooms and a convenient half bath, offering flexible spaces for a variety of uses. The Partially finished basement provides even more room for hobbies, storage, or recreation. Outside, the fully fenced yard includes mature evergreens, A 1-car garage with a covered carport extension offers additional parking or storage options. Located close to Winooski's restaurants, shops, parks, and public transit, this home offers everyday convenience paired with classic character.
Fantastic 2 story home on oversized lot in convenient Williston location. Nicely updated and still more room for improvement. Tasteful built-ins & charming wood floors. 3 great sized bedrooms upstairs along with a full updated bathroom. Full unfinished basement with interior access as well as bulkhead access. Standing seem roof. Large backyard! Perfect for the owner occupant or investor with opportunity for additional units.
Just blocks from the heart of Winooski Circle, this townhome puts you right near incredible restaurants, cafés, and local shops. With two off-street parking spaces, it’s a rare find and a wonderful choice for either owner-occupancy or investment. A welcoming front porch sets the tone. Unit #11 (A) is the right-hand unit. Discover a bright, open-concept layout featuring a fantastic kitchen that seamlessly flows into the dining and living areas. Upstairs, the spacious primary bedroom is complemented by a versatile second bedroom—perfect for guests or a home office—along with a full bath. A half bath adds convenience on the main level, while the full unfinished basement with laundry hook-ups and a utility sink offers plenty of storage and flexibility. You’ll also find a back deck that is ready for replacement—offering an opportunity to create a private outdoor oasis & add even more value to the property. Part of a fantastic Duplex is conveniently located only 12 minutes from the city of Burlington and just 5 minutes to the University of Vermont and UVM Medical Center!
Just blocks from the heart of Winooski Circle, this townhome puts you right near incredible restaurants, cafés, and local shops. With two off-street parking spaces, it’s a rare find and a wonderful choice for either owner-occupancy or investment. A welcoming front porch sets the tone. Unit 13(B) is the left hand unit. Discover an open-concept layout featuring a fantastic kitchen that seamlessly flows into the dining and living areas. Upstairs, the spacious primary bedroom is complemented by a versatile second bedroom—perfect for guests or a home office—along with a full bath. A half bath adds convenience on the main level, while the full unfinished basement with laundry hook-ups and a utility sink offers plenty of storage and flexibility. You’ll also find a back deck that is ready for replacement—offering an opportunity to create a private outdoor oasis and add even more value to the property. Part of a fantastic duplex is conveniently located only 12 minutes from the city of Burlington and just 5 minutes to the University of Vermont and UVM Medical Center!
Welcome to this well-situated end-unit townhome in the desirable Briarwood Estates neighborhood of South Burlington. Centrally located near area commutes, shopping, and everyday amenities, yet privately positioned at the back of the development, offering a rare blend of convenience and seclusion. The open-concept first floor features a welcoming mudroom, deep storage closet, and a half bath just off the bright kitchen, which offers ample counter space along with a convenient laundry and pantry area. The dining area flows seamlessly into the living room, highlighted by a cozy pellet stove and a mini-split system providing efficient year-round heating and air conditioning. Step outside to the back deck with a pergola, where woodland views, added privacy, and an massive exterior storage closet create an ideal space for relaxing or entertaining. The second level offers hardwood flooring throughout, including a spacious primary bedroom with abundant walk-in closet storage and shared access to a tastefully updated full bath. A second generous bedroom features double closets while a sun-filled reading or office nook rounds out this level. Additional highlights include a one-car garage with storage, assigned parking, and a low-maintenance, affordable association. Enjoy nearby walking paths, recreational opportunities, and all that South Burlington has to offer—this move-in-ready townhome delivers comfort, functionality, and an exceptional location. Schedule your showing today!
Bright, spacious Claire Pointe condo — effortless New North End living. This roomy, 2-bed, 2-bath, 1,376± sq. ft. single-level unit offers an open living plan with natural light, private balcony with seasonal Lake Champlain/Adirondack views, and the ease of assigned garage parking combined with elevator access. Enjoy immediate proximate access to the Burlington Bike Path, city beaches, and downtown restaurants, plus low-maintenance condo living in a well-kept community that includes 10 acres of green common space. Ideal for buyers seeking move-in ready with generous space, rentability, and access.
Turn-key investment opportunity in a highly sought-after location. This 3-bedroom Hill Gardens condo is fully rented through May 2026, offering immediate and stable rental income. Ideally situated near the University of Vermont, the UVM Medical Center, and downtown, the location continues to attract strong tenant demand. The unit features private outdoor balcony space, on-site coin-operated laundry, and ample bike storage. One of only six units in the complex with a garage, this low-maintenance property is a compelling addition to any investment portfolio.
Fabulously located in Burlington’s sought-after New North End neighborhood, this inviting 2-bedroom, 1-bathroom home offers comfort, convenience, and endless potential. Ideally situated near local schools, the Robert Miller Community and Recreation Center, Schifilliti Park, Leddy Park, the Burlington Bike Path, and a variety of dining and everyday amenities, the location truly shines. Set on a desirable corner lot, the home features a generous, flat yard- perfect for gardening, outdoor play, or simply enjoying the outdoors. Two separate entrances provide optimal convenience, including a welcoming front porch entry into the living room and a second entrance from the driveway through an enclosed breezeway connecting the attached one-car garage to the kitchen. Inside, the bright living room is an ideal gathering space, highlighted by beautiful hardwood floors and a large picture window that fills the home with natural light. The kitchen offers ample cabinet and countertop space and flows seamlessly into a dedicated dining room, ideal for hosting meals and entertaining. Down the hall, you’ll find two additional well-sized bedrooms, both featuring hardwood floors, along with a full bathroom completing the main living level. The basement provides additional storage space and laundry. Recent upgrades include a new combi boiler installed in June 2025. Don’t miss the opportunity to make this well-loved New North End home your own. Schedule a showing today!
Lovingly maintained by the same owners for many years, this charming ranch-style home offers 3 bedrooms, 1 full bath, and a bright living room withpretty hardwood floors. The kitchen/dining area opens to an enclosed three-season porch, with additional living space in the lower-level family room. Updates include anewer furnace and replacement windows. A detached one-car garage adds convenience. Located in the vibrant City of Winooski—close to restaurants, parks, bars, UVM,Champlain College, St. Mike’s, the medical center, the airport, and I-89—this home offers comfort and unbeatable convenience
Historic Charm Meets Stunning Views in the Heart of Burlington Welcome to one of the most desirable and spacious residences in this iconic historic building! This beautifully refreshed 2-bedroom, 2-bath corner unit offers unmatched western-facing views of Lake Champlain, the Adirondack Mountains, and breathtaking sunsets—all visible from the living room, dining area, and both bedrooms. Natural light floods the space through large windows, highlighting the solid cherry hardwood floors and fresh neutral paint throughout. The open-concept kitchen, living, and dining area is perfect for entertaining or relaxing while taking in the scenery. A generous great room with hardwood flooring overlooks lively City Hall Park, giving you the best of both lake and city life. The primary bedroom features an en-suite full bath, while the second bedroom and additional full bath are perfect for guests or a home office setup. With abundant closet space, updated satin nickel hardware, and a truly move-in-ready condition, this unit combines modern comfort with timeless elegance. Pets are welcome, and parking is available per association. Heat, sewer and water included in HOA dues – The secure building has easy walkability to the Church Street Marketplace, The Flynn, Waterfront Park, and the bike path.
This Claire Pointe unit offers a prime location close to the Burlington Bike Path, providing easy access to city beaches, downtown Burlington, and the scenic Colchester/South Hero Causeway. Enjoy single-level living, with elevator service, in this 1,380 sq. ft. home featuring 2 bedrooms and 2 bathrooms. It's ready for you to personalize! This unit boasts a bright and open floor plan with a spacious living/dining area and a well-appointed kitchen and a pantry. Large sliders flood the living room with natural light. Oversized deck is perfect for relaxing. The primary bedroom includes a private full bath with a soaking tub, plenty of closet and storage space, and direct access to the balcony through a sliding door. The large second bedroom has dual closets, and there is a second full bath. A roomy storage room with laundry hook ups is conveniently located off the entrance. An elevator services all floors, including the lower-level garage, with designated parking space. The park-like grounds are beautifully maintained, featuring mature trees, and lovely grassy areas. Monthly HOA fees cover heat, hot water, municipal water/sewer, rubbish removal, plowing, master insurance, and maintenance of the stunning grounds. Investor friendly with no rental cap. Don’t miss out on this exceptional living opportunity!
Welcome to 32 Washington Street, a charming single-family home nestled in the heart of the Old North End in Burlington, Vermont. Built in 1899, this historic residence offers a blend of classic architecture and modern potential. As you step inside, you’ll find a cozy living area that leads into a storage room with access to the basement and the full bathroom with laundry. As you continue through you enter into the expansive kitchen with loads of storage space for all your pantry needs. Connected to the kitchen is the office/bonus room and the first floor bedroom. On the second level of this home are the additional 2 bedrooms that offer great closet space and gorgeous views looking over Arthur Park and the Route 127 bike path. This home is situated on a 0.18 acre lot, which offers ample outdoor space for cookouts in the summer, recreation or future expansion. Its prime location ensures you’re within close proximity to local amenities, the hospital, schools, farmers markets, cafes, and so much more that the vibrant City of Burlington has to offer. This home truly is one that catches the eye. Looking to add this long term rental to your real estate portfolio? 32 Washington Street presents a unique opportunity to own a piece of Burlington’s history. Make sure to book a showing to view this in person and see its glory and its glowing potential as a great investment in the Old North End of Burlington, VT. Book your showing today to come and see this amazing property!!
Set on a prime, flat 0.14-acre lot in the heart of Burlington, this centrally located property presents a rare opportunity for homeowners, investors, or developers alike. Burlington zoning allows the potential for up to 6 units within the existing structure, with the possibility of additional development on the lot. Just minutes to the Church Street Marketplace, Burlington Waterfront, Bike Path, and a nearby bus line, the location delivers exceptional convenience. With close proximity to UVMMC, UVM, and Champlain College, it is an ideal setting for rental use. The existing home offers 4 bedrooms, 2 bathrooms, and 1,470 square feet of finished living space. The first floor features a spacious living room, eat-in kitchen, a bedroom, and a convenient half bath with first-floor laundry. Upstairs, you will find three additional bedrooms and a ¾ bathroom. Both levels enjoy access to enclosed three-season porches at the rear of the home, providing flexible additional space. Recent updates include fresh interior paint throughout (2025) and a newer hot water tank (2024). Outside, the deep, level lot includes a fully fenced backyard, while an oversized detached one-car garage provides ample storage or utility space. With its prime residential location and development potential, this property invites exploration of the many possibilities it holds- whether updating, expanding, or planning for future use. Don’t let this Burlington investment opportunity escape!
Full of classic historic charm, this 1-bedroom condo offers a rare opportunity to live just moments from both Church Street Marketplace and Waterfront Park. Inside, the first-floor layout includes a spacious primary bedroom en suite and a sunny living room that flows seamlessly into the dining area - perfect for relaxing or entertaining. The home’s vintage character is evident throughout, creating a warm and inviting feel. Enjoy outdoor living with a welcoming shared front porch and a private back deck. This unit also comes with one off-street parking space, with additional parking available on the street. A private basement storage area provides plenty of extra room, while the other half of the basement offers shared laundry facilities for all residents. The location truly can’t be beat - easy access to public transportation and just minutes from local colleges, the University of Vermont Medical Center, and all that Burlington has to offer!
Step into this beautifully remodeled condo unit, where contemporary style meets everyday comfort. Featuring clean lines, updates throughout, and an open concept layout - 301 Hildred Drive is ready for its next adventure. Both functional and beautiful, this 3-bedroom, second-floor unit is flooded in natural light, making it easy to enjoy your daily routine. Morning coffee on the viewing balcony is a great way to start the day, or a brisk adventure around the development - either way, the home presents a solid combination of both serenity and city energy. Completely move-in ready, this spacious condo features a wonderful kitchen and dining area, open living space, expansive primary bedroom, and two additional bedrooms on the opposite side of the unit - allowing privacy within the footprint. Highly accessible and an easy commute to downtown Burlington, UVM, I-89 and all local amenities - this property is a great opportunity to craft the convenient lifestyle you have been searching for. A must see for anyone seeking a refined, move-in-ready home with contemporary appeal!
Charming Updated Farmhouse in the Heart of Winooski. This beautifully updated home blends classic character with modern comfort—just minutes from Winooski’s vibrant downtown, where you can enjoy local cafés, brewery, restaurants, and riverside parks. The remodeled and expanded kitchen features new cabinets, counters, and stainless-steel appliances including a gas range and wall oven, creating a stylish and functional space for cooking and gathering with friends. The spacious living room, filled with natural light from abundant windows, is ideal for relaxing or entertaining, while the central sitting room with a cozy gas stove adds warmth and charm on cool evenings. New manufactured wood flooring enhances the first floor’s inviting feel. Upstairs, two restful bedrooms and an updated bath with a larger shower, new vanity, and convenient washer/dryer provide comfort and ease. Step outside to the fully fenced backyard—perfect for gardening, pets, or summer barbecues. A detached one-car garage with storage above adds practicality. With quick access to UVM, downtown Burlington, the airport, and I-89, this Winooski gem offers the perfect blend of community, comfort, and convenience.
OFFER DEADLINE SET 01/25 SUNDAY 9PM ~ Investor special in a prime South Burlington location. This 4-bedroom, 2-bath Cape Cod offers 1,382 square feet of living space on a 0.17-acre lot with a spacious attached garage and solid structure ready for transformation. There is untapped potential to finish the area above the garage, adding valuable square footage and flexibility for future living space, home office, or guest suite. The home is being sold as is, where is, and the water is currently turned off due to a prior plumbing leak over the kitchen. With good bones and a layout that invites creativity, this property is ideal for investors, flippers, or buyers seeking a project to build sweat equity. Located in an established, desirable neighborhood close to schools, parks, shopping, and commuter routes. Bring your vision and turn this classic Cape into a standout home with long-term value.
There is no other condo on the market like this one. This beautiful historic property was converted into condos, so you get the homey feel of a house, and all the historic details that come along with an early 20th century home. With the perks of shared maintenance of a condo! Set on a prominent corner lot in Burlington's New North End, you are so close to many amenities, including a bus stop in front of the property. The yard provides lots of sunny space for recreation or gardening. Situated on two floors, it functions like a townhouse with a formal front porch and entry and casual side entry with mudroom space. The wide galley kitchen and walk-through pantry provide lots of space for multiple people to prepare and cook meals together. There is a formal dining room and formal living room with gorgeous lighting, or use the spaces in whatever way best suits your needs - office, playroom, etc. The historic details throughout add so much charm - wood French doors, wainscoting, a grand staircase, and hardwood flooring. The kitchen has more modern updates for optimal function. One bedroom is located on the first floor directly next to the half bath, and the primary bedroom is on the second floor, across from full bathroom which also houses the stacked laundry. Each unit has dedicated storage space in the basement, and of course the garage provides even more storage and/or space for your car. Nearby amenities include the Burlington Bike Path and local beaches, Ethan Allen Park, Shopping Center, and all the local shops and eateries the New North End has to offer. Downtown Burlington is nearby, for even more activities and shopping options. Come check out this unique property and be prepared to fall in love.
Bright, updated, and move-in ready, this Brickyard condo offers a functional layout, a beautifully updated kitchen, and an expansive back deck in a prime Essex Junction location! Just minutes to Five Corners, schools, Maple Street Park, and restaurants, with quick access to I-89—everything you need is conveniently nearby. Inside, you’re welcomed by abundant natural light, an inviting open floor plan, and thoughtful updates throughout. The kitchen is a standout with crisp white cabinetry and stainless steel appliances, and flows seamlessly into the main living area. The spacious dining and living room looks out to the backyard through a large sliding glass door that opens to the back deck, creating an easy extension of the living space for relaxing or entertaining. A convenient half bath is located off the main level hallway. Upstairs, you’ll find two generously sized bedrooms with large closets and an updated full bathroom featuring a tiled tub surround. The lower level offers a full unfinished basement with laundry, providing excellent storage or the opportunity to add additional living space in the future. Outside, enjoy peaceful, well-maintained common areas along with a detached carport that includes extra storage. If you’re looking for a move-in-ready home with beautiful finishes and a great location, this one checks all the boxes!
This cozy townhome, tucked into a small, tranquil neighborhood, is the perfect opportunity to enjoy home ownership! This 2-level end-unit offers 2 bedrooms, 1 bath, and additional finished area in the basement. The main level features an open floor plan kitchen/dining/living room, making entertaining a breeze. The main living area is flooded with natural light from the many windows and the sliding glass doors in the dining room that lead to a wonderful, elevated deck, set on the side of the building for more privacy. Two large bedrooms are comfortable and roomy with brand-new carpeting. There's also a full bath on this level. Head down the carpeted stairs to the lower level with more finished space that would be great for a media room, playroom, home gym, craft room, office, or den. The unfinished area is a clean and organized utility room and laundry area. This wonderful townhouse is in a small, self-managed association with low HOA fees. Homeowners can have 2 pets, but no rentals are allowed. All this in a peaceful location conveniently set between Taft Corners and Essex's 5 Corners, with plenty of shops, restaurants, and services at your fingertips. For acceptable offer, Seller may consider escrowing funds at closing for installation of a basement egress window. Don't miss this great opportunity!
Great things come in small packages! Sunny modern condominium in prime downtown location! Welcome home to this bright, cheerful, 1-bedroom, 1-bath second-floor unit offering 500+ sq. ft. of smart, open-concept living space. East-facing and street-side, you'll love the natural sunlight pouring through the oversized windows with updated high-quality honeycomb window shades, perfectly complemented by modern lighting throughout. The fully equipped eat-in kitchen features a spacious center island-ideal for cooking, dining, or entertaining. Stay comfortable year-round with energy-efficient natural gas baseboard heat, hot water, and a mini-split AC/heat pump system. Enjoy the convenience of in-unit laundry, secure building, garage parking, and large private storage locker. Reasonable HOA dues make this clean, move-in ready condo an excellent value. Located just moments from the waterfront, Flynn Theater, and all the best shopping and dining downtown has to offer.
Welcome to this move-in-ready end unit townhome in the desirable Forest Park neighborhood of South Burlington. Centrally located near area shopping, dining, and commuter routes, yet privately set at the back of the development with a generous side yard for kids and pets, this home offers the perfect balance of convenience and seclusion. The open-concept floor plan features an updated kitchen with stainless steel appliances that overlooks the dining area and main living space with updated vinyl plank flooring - ideal for everyday living and entertaining. A cozy gas fireplace with a mantle anchors the living room and affords warm cozy heat, while glass french doors allow natural light to fill the space and provide direct access to the back deck, and nearby neighborhood pool. A generous first-floor half bath adds convenience for guests while upstairs, hardwood flooring, vaulted ceilings, and large windows enhance the bright, airy feel throughout. The spacious bedrooms include custom blinds, ample closet space, and a highly convenient second-floor laundry area. Additional highlights include a carport with extra overhead storage, a private lockable storage room, direct natural gas piping to the back deck for a grill, and a low-maintenance association with brand new roofs and siding. Enjoy nearby walking paths, recreational opportunities, and everything South Burlington has to offer. Schedule your showing today and discover comfort, functionality, and an exceptional location!
Inviting Sugar Tree Townhome just minutes from all the conveniences of South Burlington. This welcoming 2-bedroom, 1.5-bath townhouse offers comfort, style, and an ideal location. The kitchen features maple cabinetry, stainless steel appliances, a distinctive prep counter, and a breakfast bar that opens to the spacious living area—perfect for entertaining or everyday living. The open-concept living and dining space includes a convenient half bath and a sliding door leading to a private back deck with unique built-in garden beds, ideal for enjoying your morning coffee or relaxing at day’s end. Upstairs, you’ll find two comfortable bedrooms and a full bath with a convenient laundry area. Additional highlights include a carport with lockable storage, and close proximity to bike paths, walking trails, parks, shopping, schools, and the bus line. The association allows rentals after six months of owner occupancy, and the community is pet-friendly—making this townhome both a wonderful place to live and a smart long-term investment.
© 2026 Northern New England Real Estate Network, Inc. All rights reserved. This information is deemed reliable but not guaranteed. The data relating to real estate for sale on this web site comes in part from the IDX Program of NNEREN. Subject to errors, omissions, prior sale, change or withdrawal without notice.


