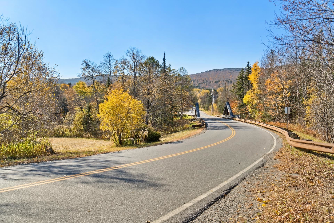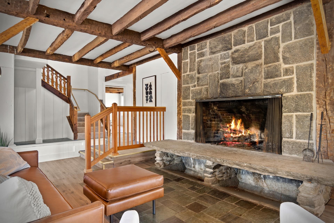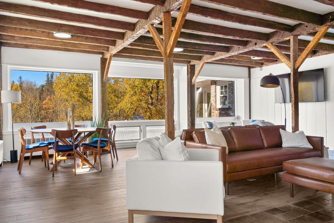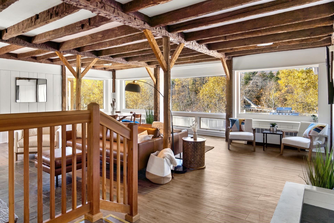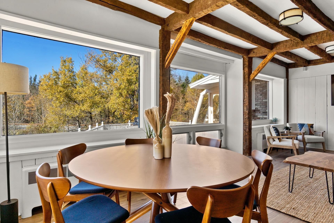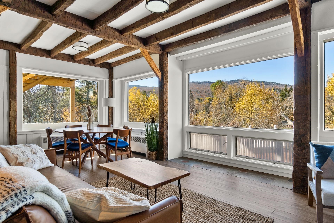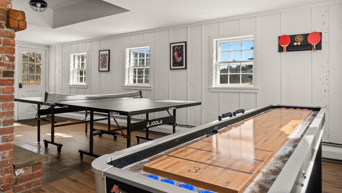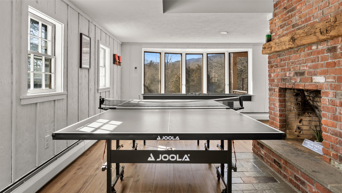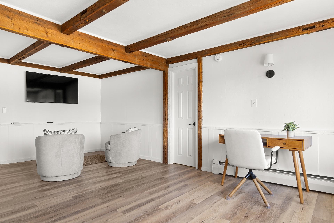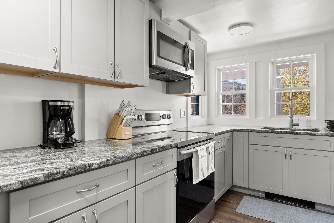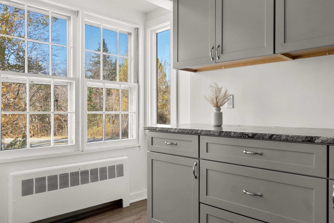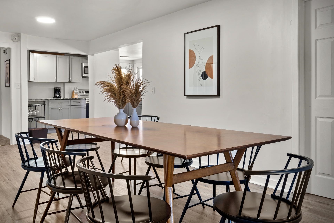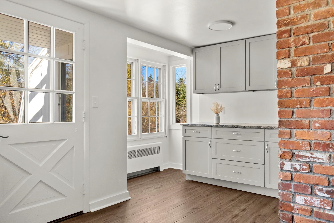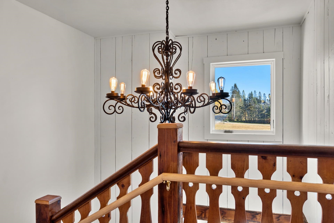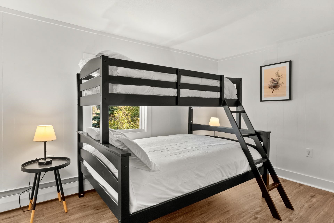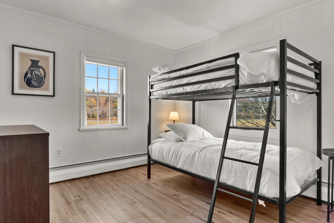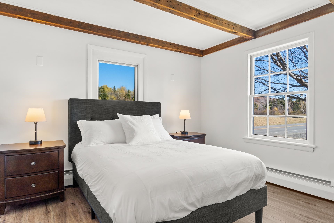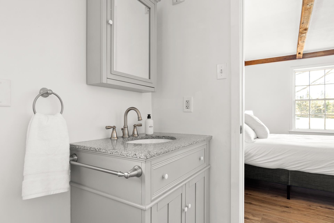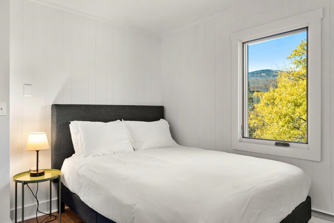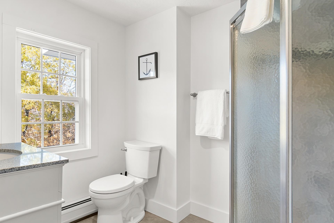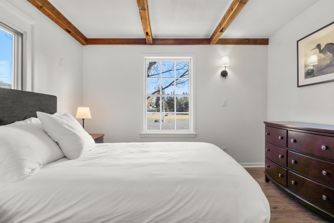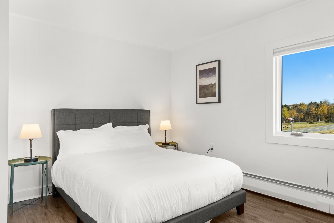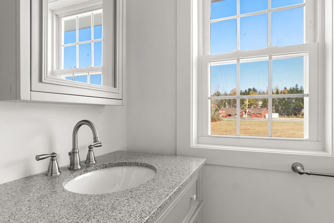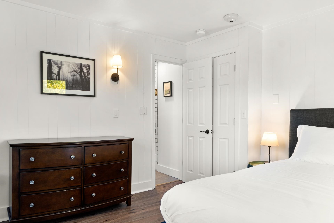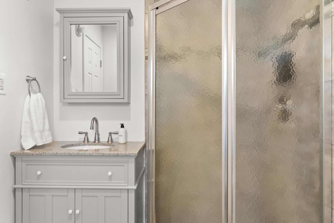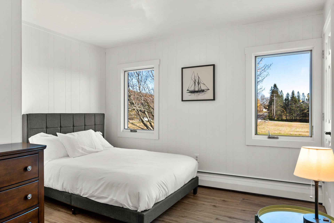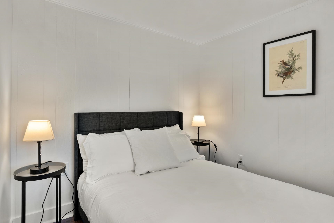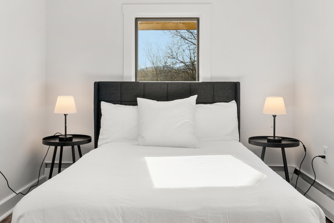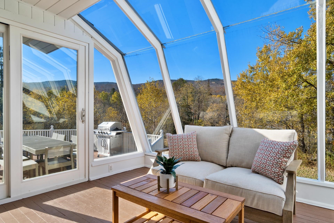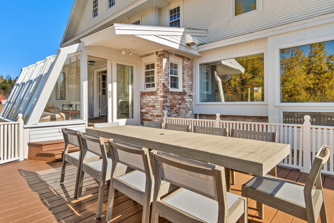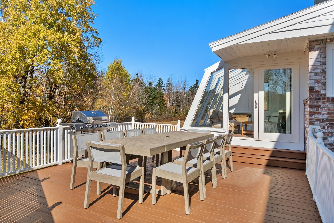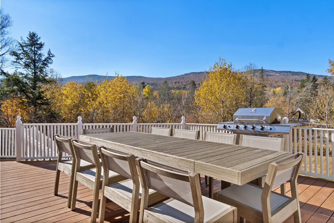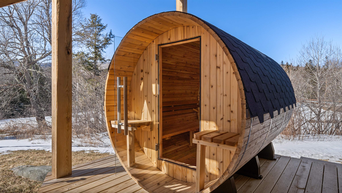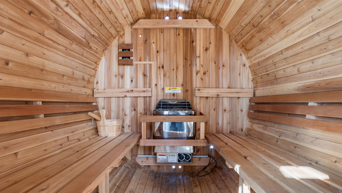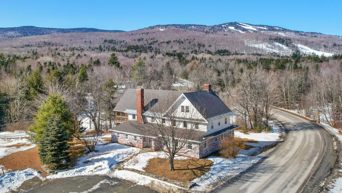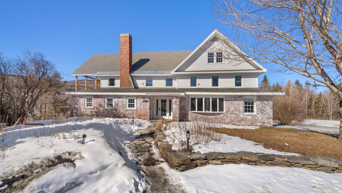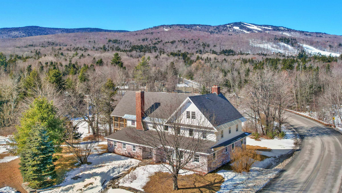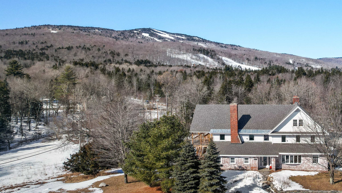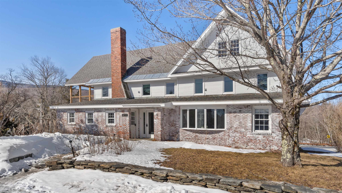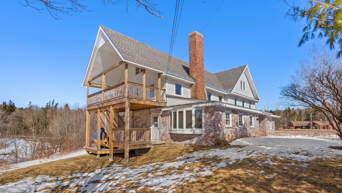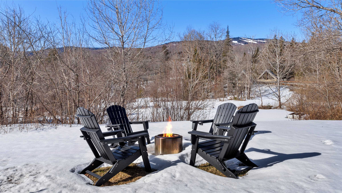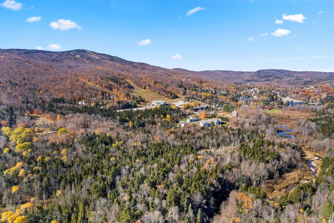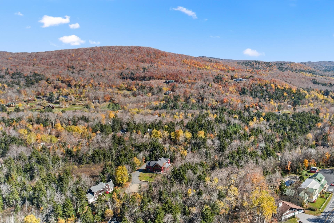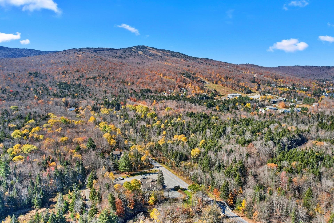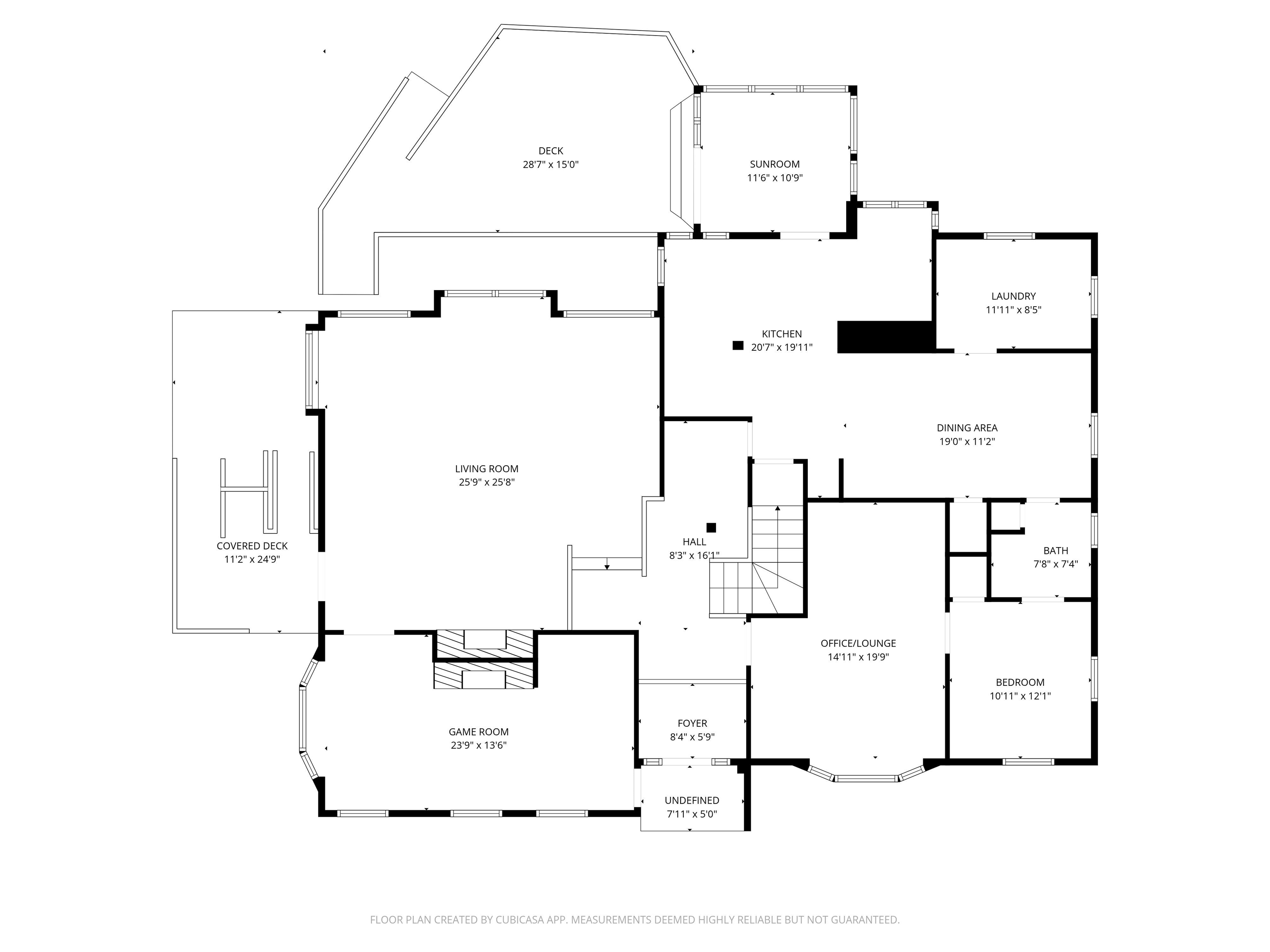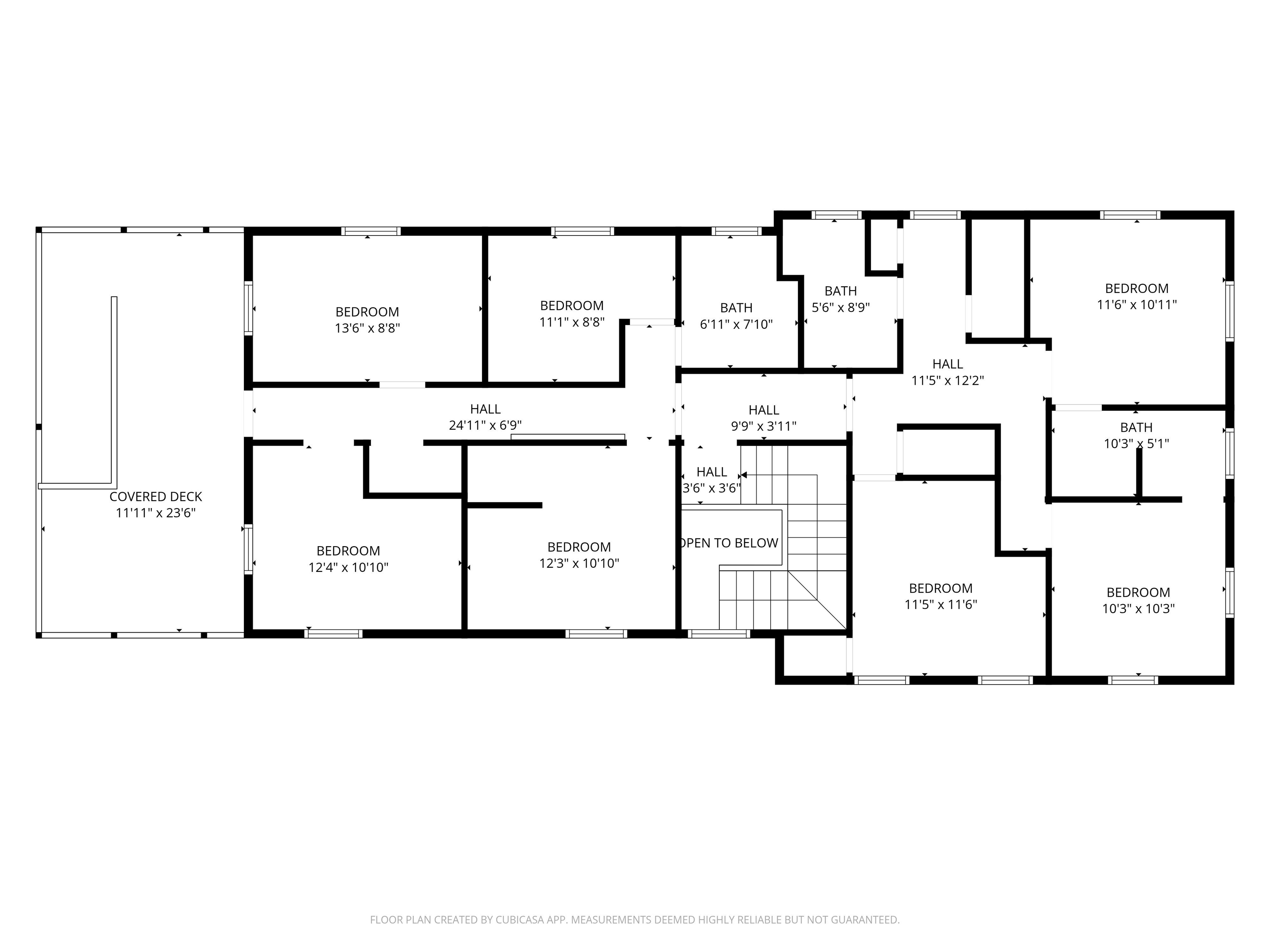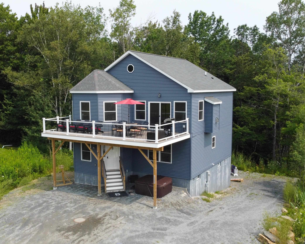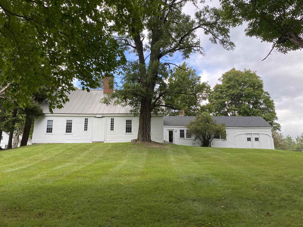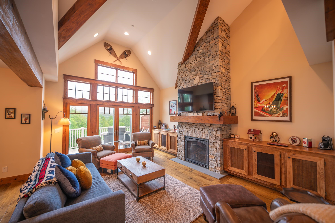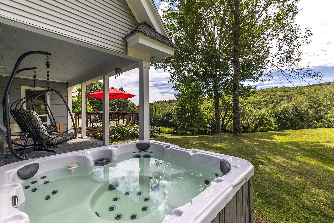1 of 52
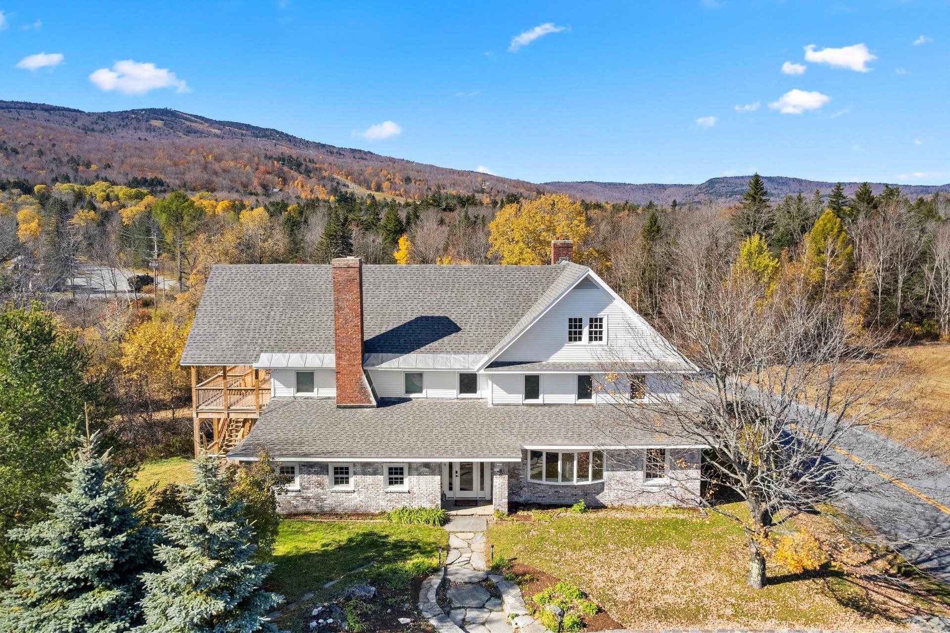
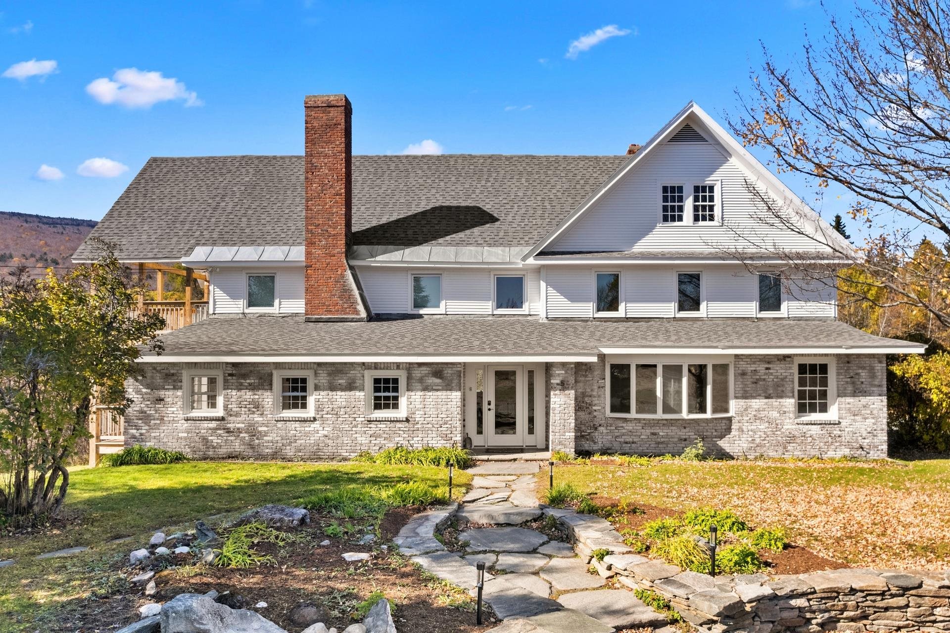
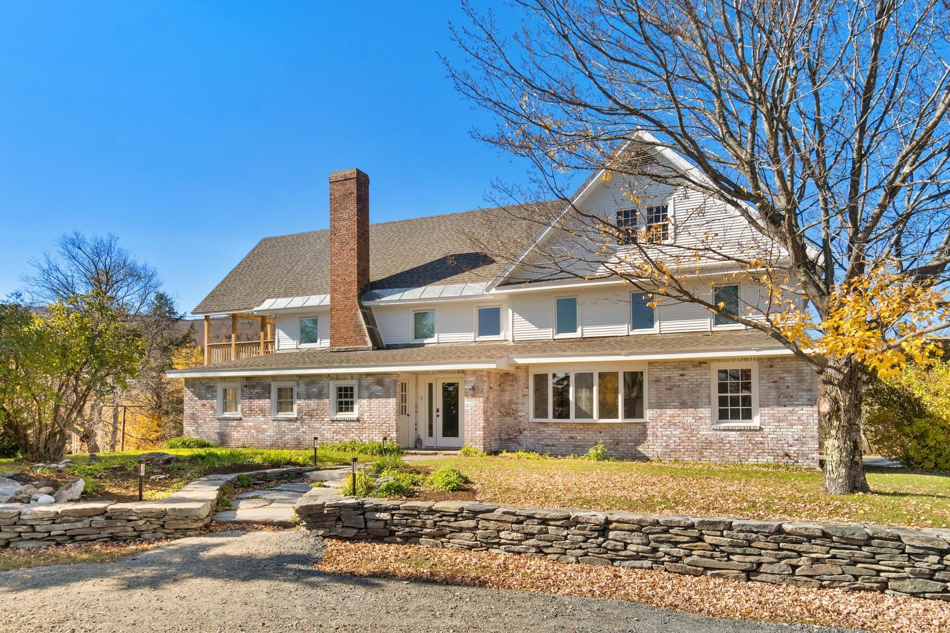
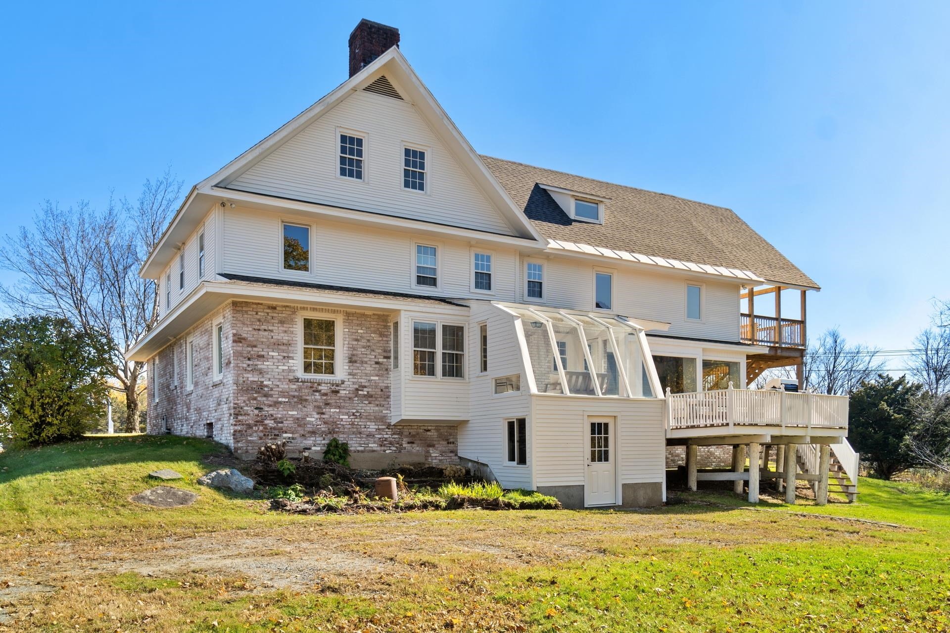
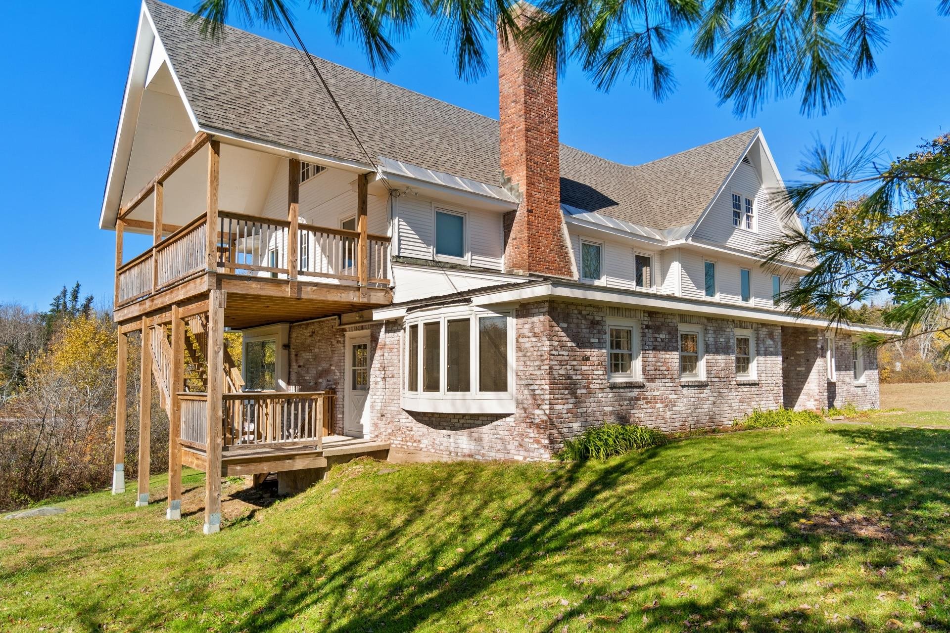
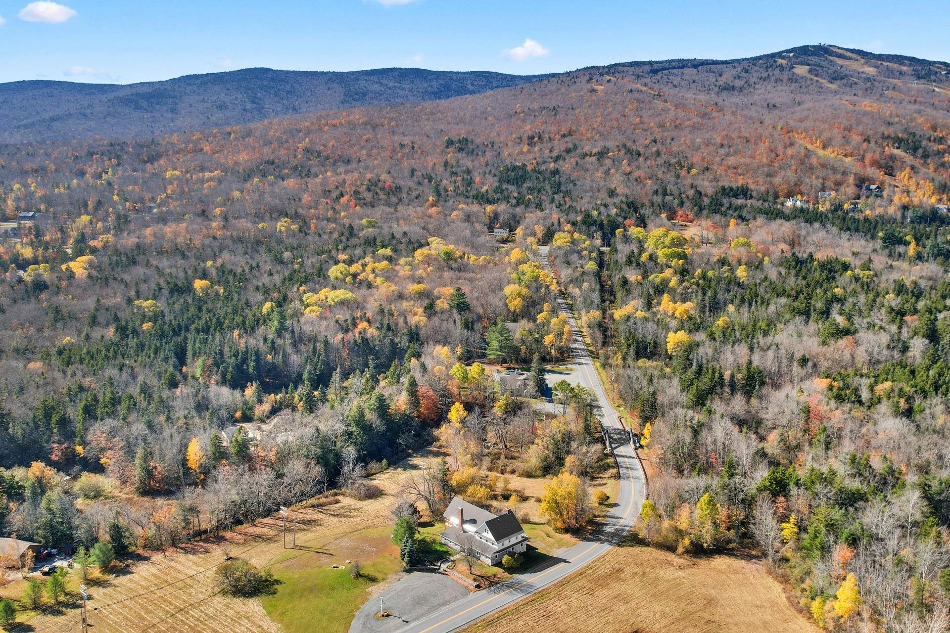
General Property Information
- Property Status:
- Active
- Price:
- $1, 150, 000
- Assessed:
- $0
- Assessed Year:
- County:
- VT-Windham
- Acres:
- 3.97
- Property Type:
- Single Family
- Year Built:
- 1949
- Agency/Brokerage:
- Michelle O'Neil
Deerfield Valley Real Estate - Bedrooms:
- 8
- Total Baths:
- 4
- Sq. Ft. (Total):
- 4828
- Tax Year:
- 2025
- Taxes:
- $11, 140
- Association Fees:
Discover your getaway at Mount Snow in this beautifully renovated 8-bedroom estate, ideal for unforgettable family gatherings, cherished reunions, or inspiring work retreats. Set on nearly 4 serene acres at the foot of Mount Snow, you'll be surrounded by breathtaking mountain views and enjoy effortless access to the slopes just a short drive away. This magnificent home features a dedicated office/lounge space, a large kitchen and dining room, a game room for joyful moments, all anchored by an expansive living room with an oversized fireplace that invites connection and relaxation. There is a bedroom/full bathroom on the first floor and an additional 7 bedrooms/3 bathrooms on the second floor. Outdoor spaces include a large deck and sunroom off the kitchen for outdoor dining, fire pit area, and covered decks with a sauna for relaxation. With ample parking and a prime location, this property becomes your gateway to year-round adventures. Plus, it stands as a remarkable investment opportunity, with a proven history as a successful short-term rental. Embrace the chance to own your mountain paradise and create lasting memories!
Interior Features
- # Of Stories:
- 2.5
- Sq. Ft. (Total):
- 4828
- Sq. Ft. (Above Ground):
- 4828
- Sq. Ft. (Below Ground):
- 0
- Sq. Ft. Unfinished:
- 1900
- Rooms:
- 14
- Bedrooms:
- 8
- Baths:
- 4
- Interior Desc:
- Wood Fireplace, Furnished, Natural Light, Natural Woodwork, Sauna, 1st Floor Laundry, Basement Laundry
- Appliances Included:
- Dishwasher, Dryer, Microwave, Electric Range, Refrigerator, Washer, Water Heater
- Flooring:
- Brick, Carpet, Laminate, Tile
- Heating Cooling Fuel:
- Water Heater:
- Basement Desc:
- Concrete, Concrete Floor, Interior Stairs, Storage Space, Walkout, Interior Access, Exterior Access
Exterior Features
- Style of Residence:
- Detached
- House Color:
- White
- Time Share:
- No
- Resort:
- Exterior Desc:
- Exterior Details:
- Deck, Covered Porch, Enclosed Porch, Sauna
- Amenities/Services:
- Land Desc.:
- Country Setting, Level, Mountain View, Trail/Near Trail, Near Golf Course, Near Skiing
- Suitable Land Usage:
- Roof Desc.:
- Shingle
- Driveway Desc.:
- Dirt
- Foundation Desc.:
- Concrete
- Sewer Desc.:
- On-Site Septic Exists
- Garage/Parking:
- No
- Garage Spaces:
- 0
- Road Frontage:
- 700
Other Information
- List Date:
- 2025-10-24
- Last Updated:


