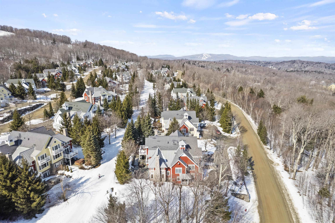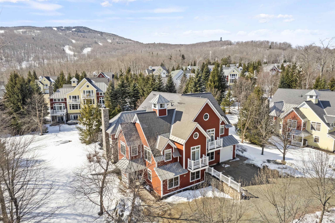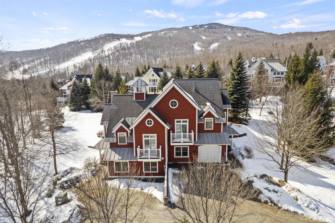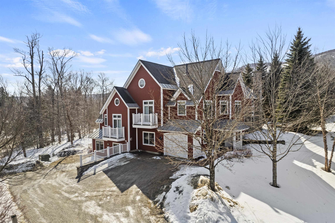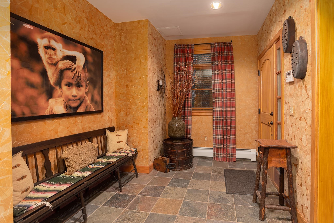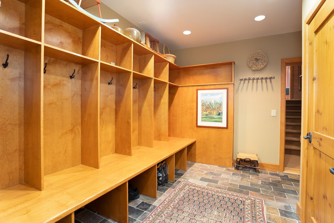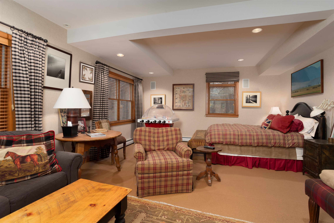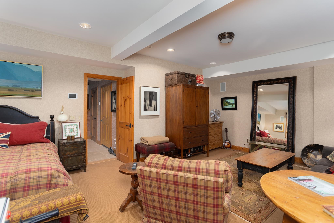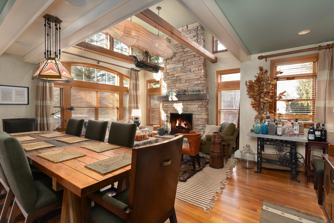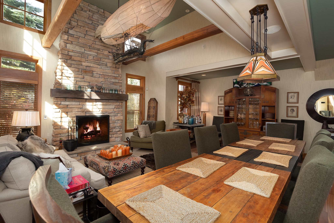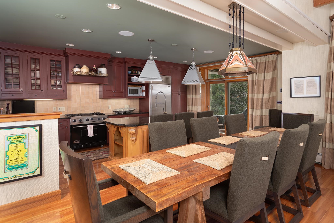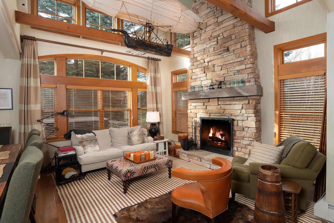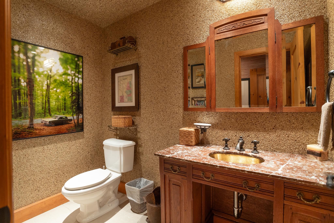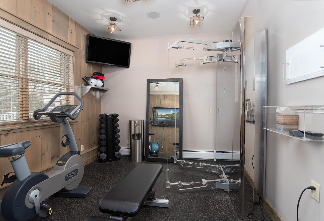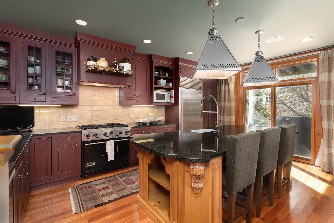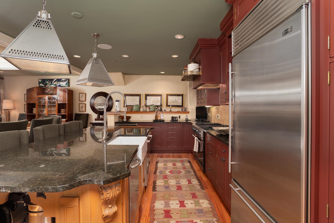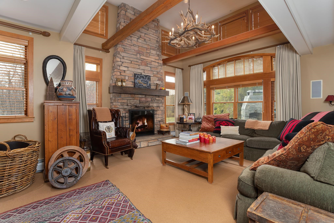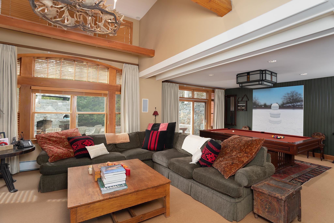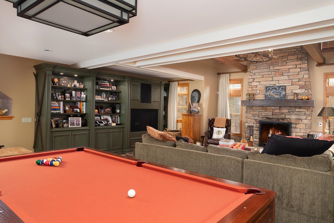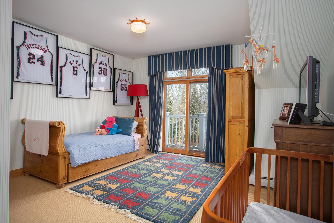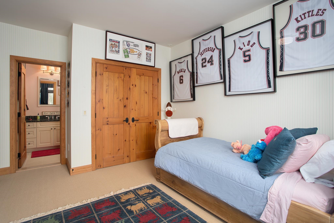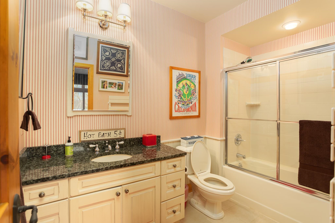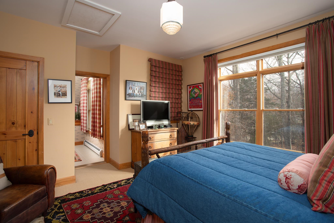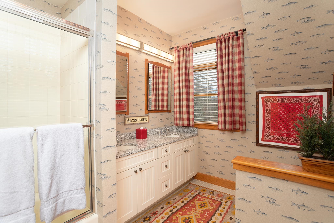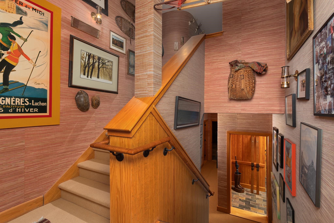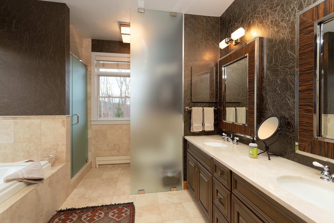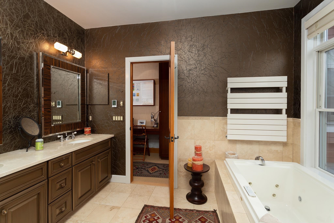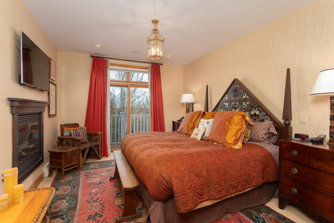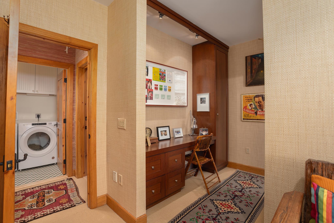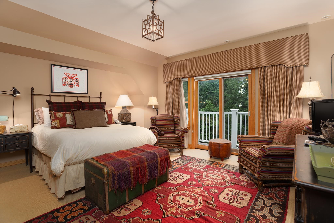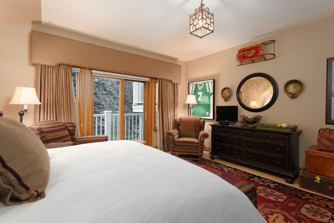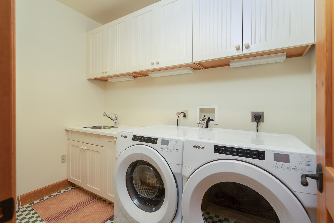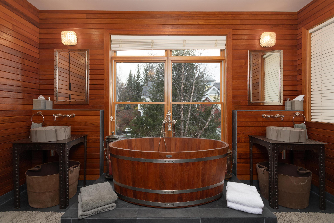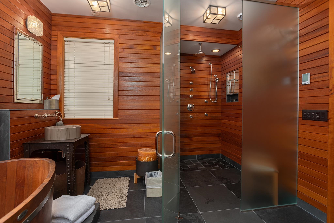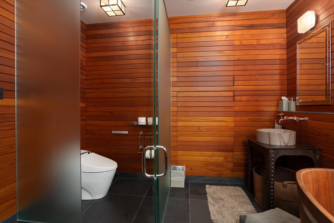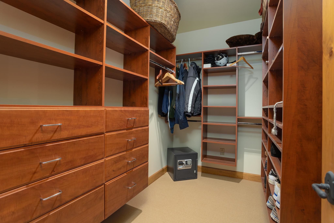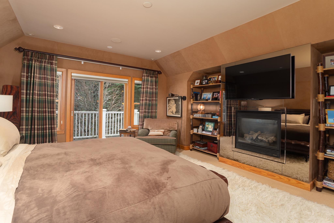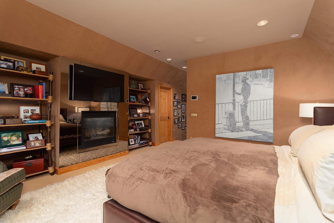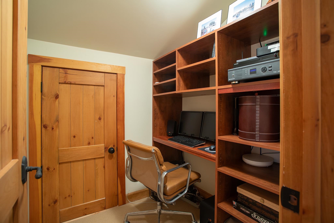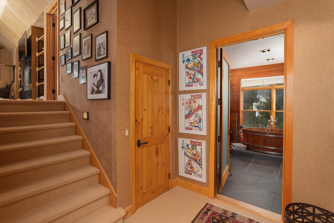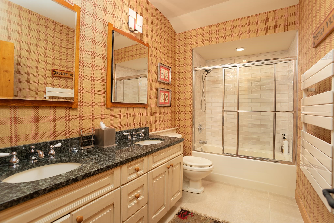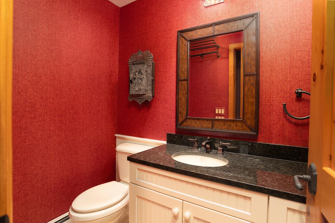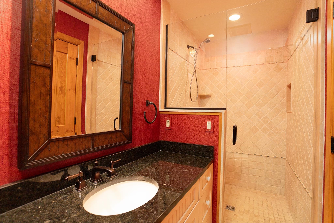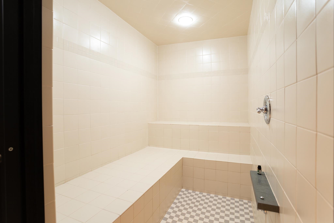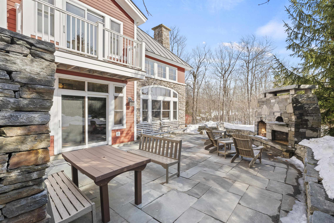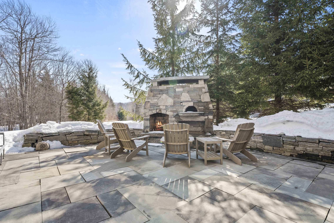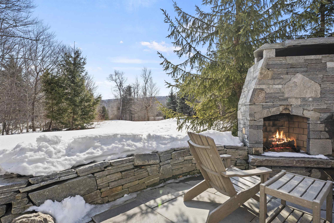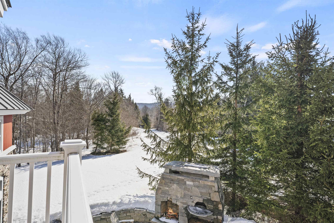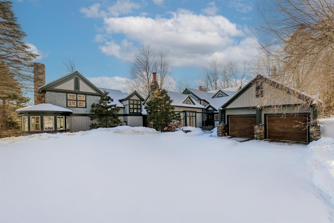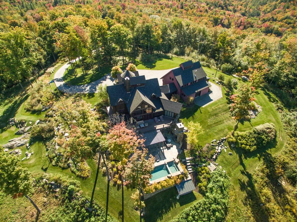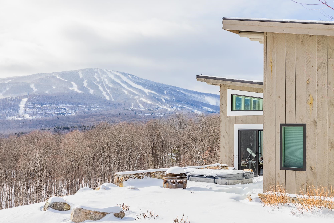1 of 54
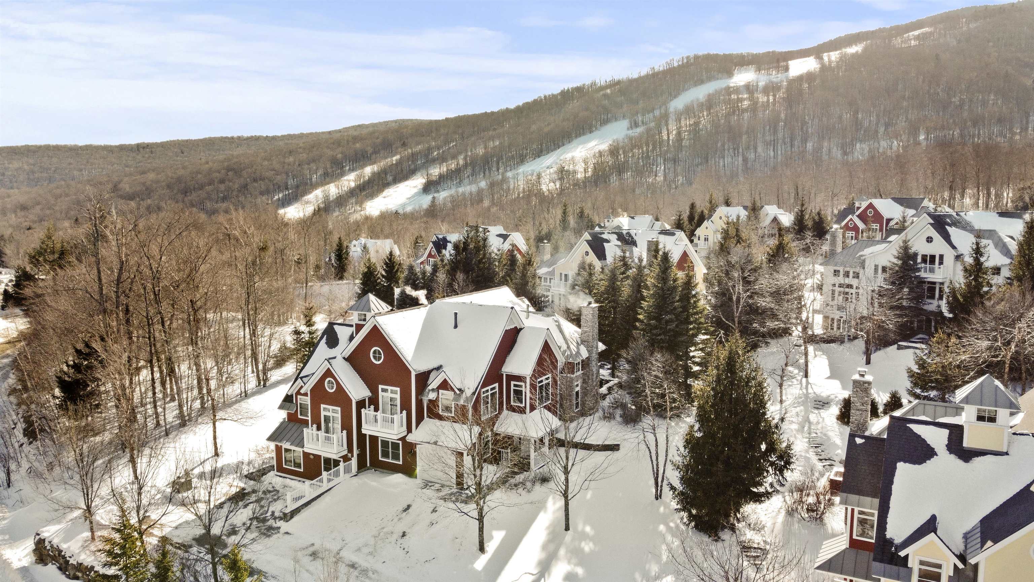
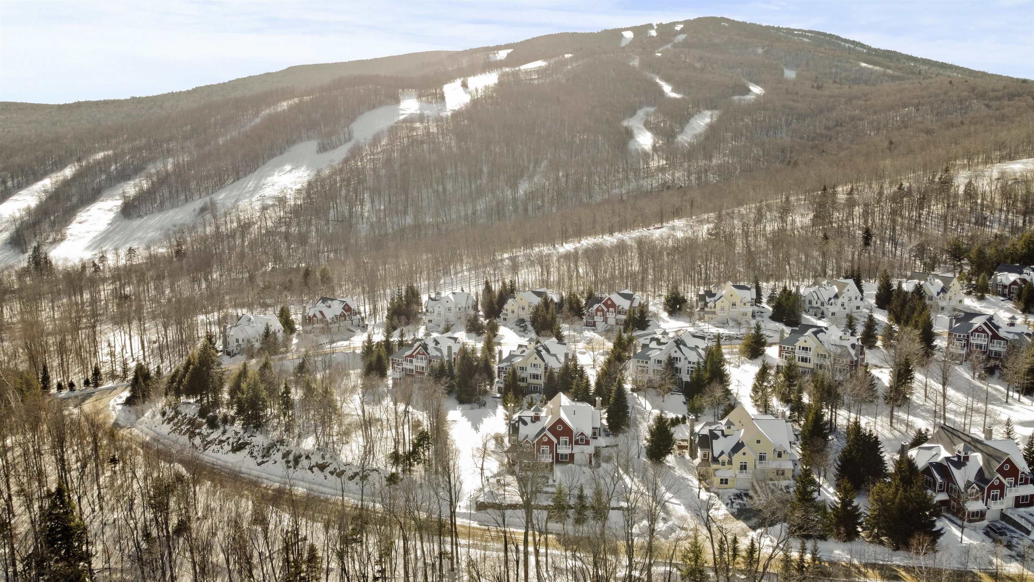
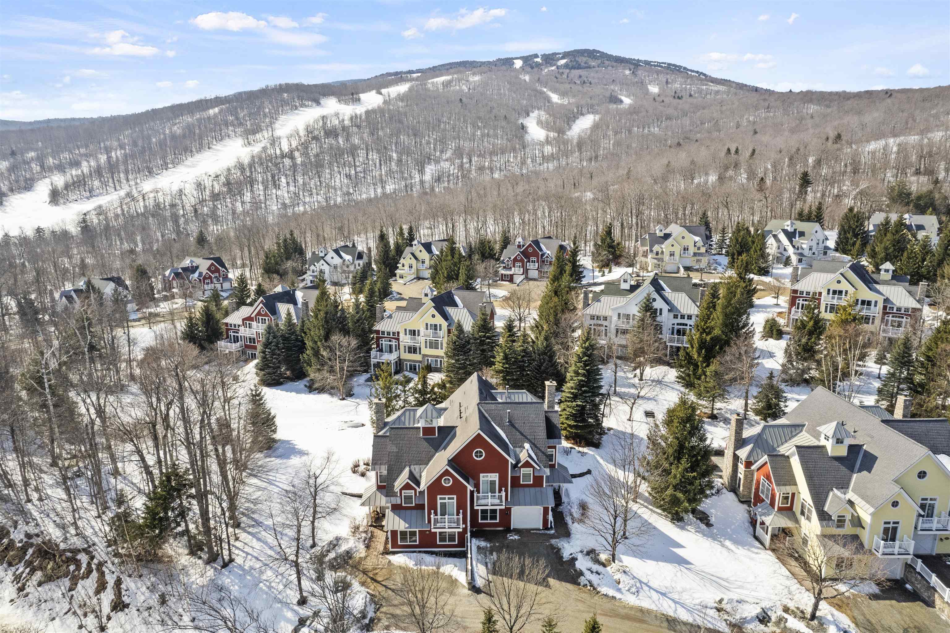
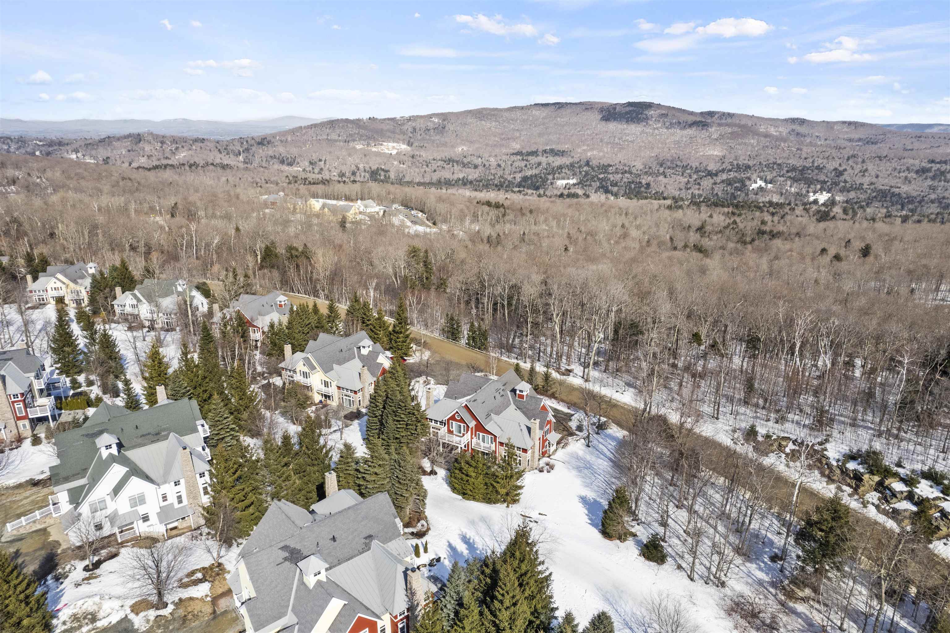
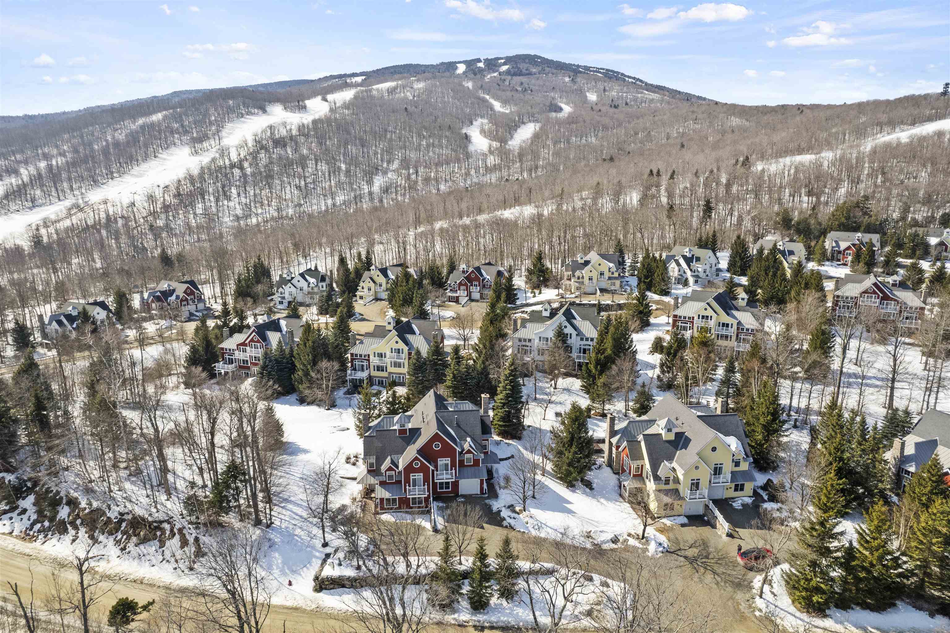
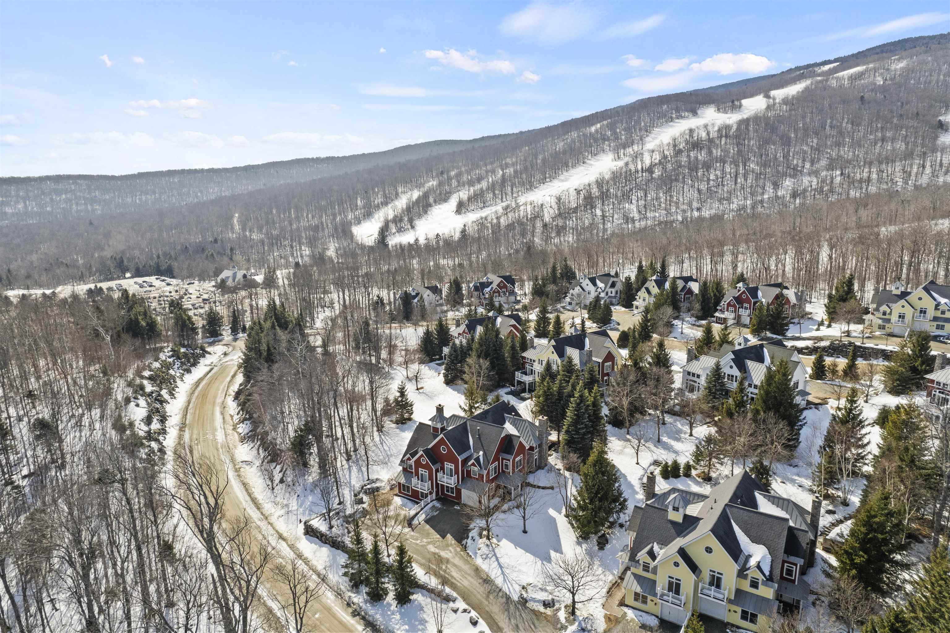
General Property Information
- Property Status:
- Active
- Price:
- $3, 750, 000
- Unit Number
- 168 AB
- Assessed:
- $0
- Assessed Year:
- County:
- VT-Windham
- Acres:
- 0.10
- Property Type:
- Condo
- Year Built:
- 2001
- Agency/Brokerage:
- Timothy Mich Doddridge
Stratton Real Estate - Bedrooms:
- 6
- Total Baths:
- 7
- Sq. Ft. (Total):
- 5660
- Tax Year:
- 2025
- Taxes:
- $29, 986
- Association Fees:
Experience true mountain luxury in this stunning six bedroom six bathroom slope side single family home, perfectly positioned for effortless access to world-class skiing and snowboarding at the Stratton Mountain Resort. Designed with comfort and style in mind, this residence combines refined alpine architecture with modern amenities including a gym, steam shower, pool table that doubles as table tennis, a media room, generous mud and ski room, plenty of entertaining space and outdoor living space that features a beautiful stone wood burning fireplace. The home features a professional chef's kitchen and an open dining room with stone fireplace and ample seating for family and guests. Each of the six bedrooms offers ensuite bath, providing comfort for family and guests. The primary suite includes a spa like bathroom with a soaking tub, walk in shower and private balcony overlooking the slopes. Expansive windows throughout flood the home with with natural light from its southern exposure. With direct slope side access, luxurious finishes, and thoughtful design throughout, this home is the perfect mountain retreat for year round adventure and relaxation. Make Vermont your home away from home!
Interior Features
- # Of Stories:
- 3
- Sq. Ft. (Total):
- 5660
- Sq. Ft. (Above Ground):
- 5660
- Sq. Ft. (Below Ground):
- 0
- Sq. Ft. Unfinished:
- 0
- Rooms:
- 12
- Bedrooms:
- 6
- Baths:
- 7
- Interior Desc:
- Bar, Cathedral Ceiling, Dining Area, Draperies, Wood Fireplace, 2 Fireplaces, Hot Tub, Kitchen Island, Living/Dining, Primary BR w/ BA, Natural Light, Natural Woodwork, Sauna, Security, Soaking Tub, Vaulted Ceiling, Walk-in Closet, Whirlpool Tub, 2nd Floor Laundry
- Appliances Included:
- Dishwasher, Disposal, Dryer, Gas Range, Washer, Wine Cooler, Water Heater
- Flooring:
- Carpet, Ceramic Tile, Slate/Stone, Wood
- Heating Cooling Fuel:
- Water Heater:
- Basement Desc:
Exterior Features
- Style of Residence:
- New Englander
- House Color:
- Red
- Time Share:
- No
- Resort:
- Yes
- Exterior Desc:
- Exterior Details:
- Balcony, Deck, Hot Tub, Patio
- Amenities/Services:
- Land Desc.:
- Condo Development, Corner, Landscaped, Level, Mountain View, Recreational, Ski Area, Ski Trailside, Subdivision, View, Mountain, Near Golf Course, Near Skiing, Near Snowmobile Trails
- Suitable Land Usage:
- Roof Desc.:
- Metal, Architectural Shingle
- Driveway Desc.:
- Gravel
- Foundation Desc.:
- Poured Concrete
- Sewer Desc.:
- Community
- Garage/Parking:
- Yes
- Garage Spaces:
- 1
- Road Frontage:
- 0
Other Information
- List Date:
- 2025-10-26
- Last Updated:


