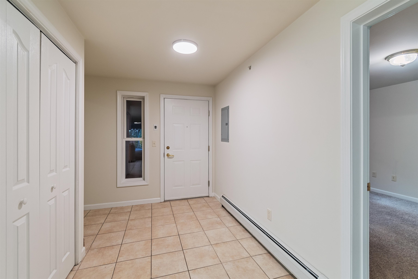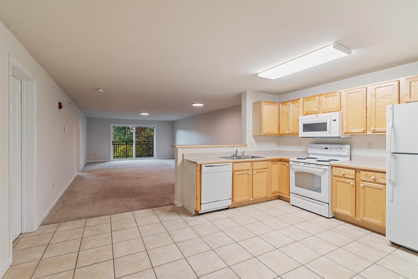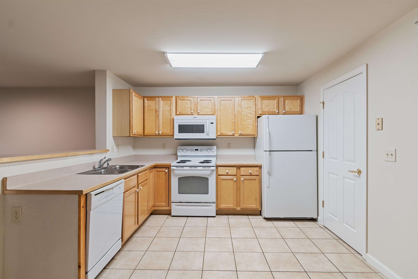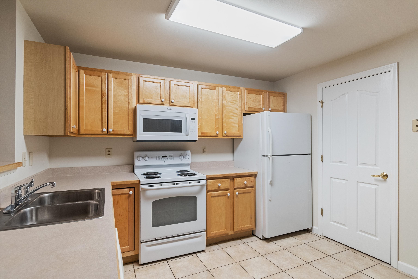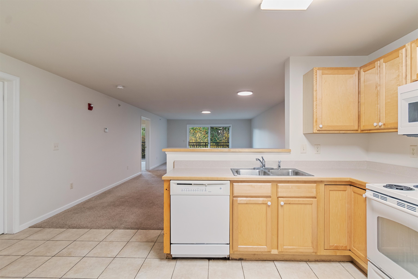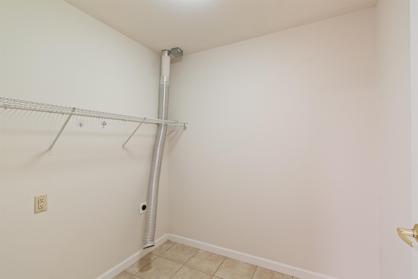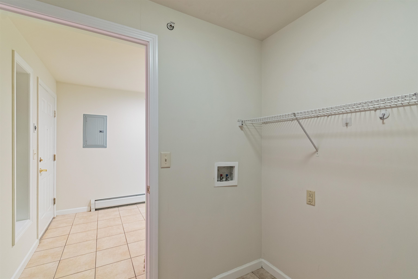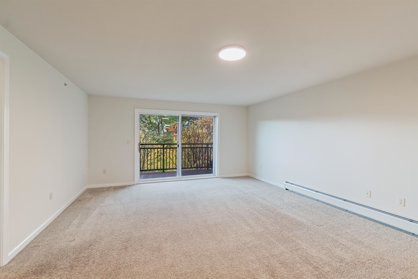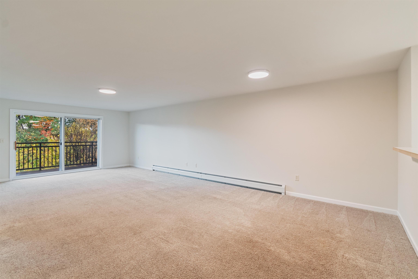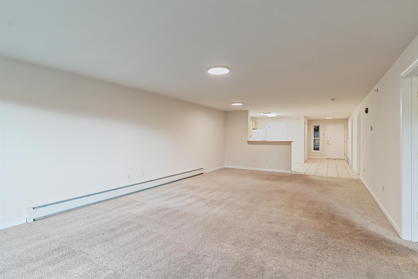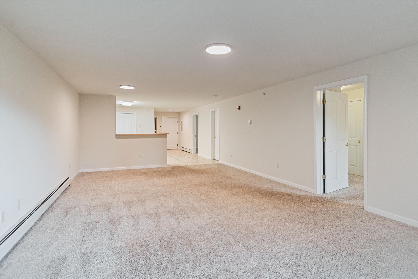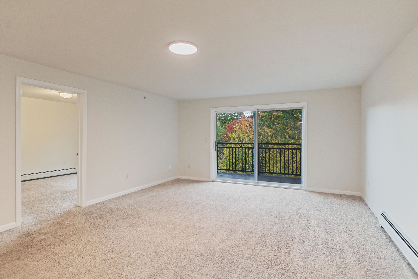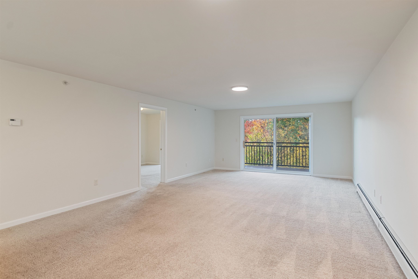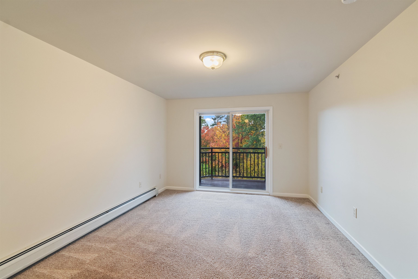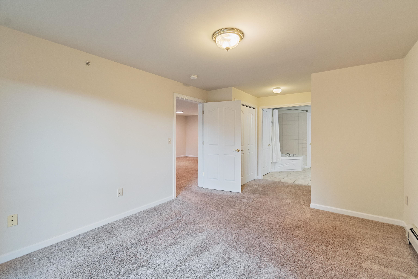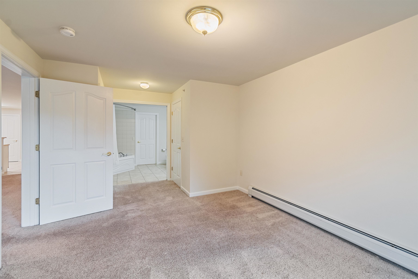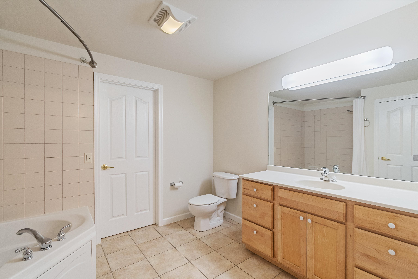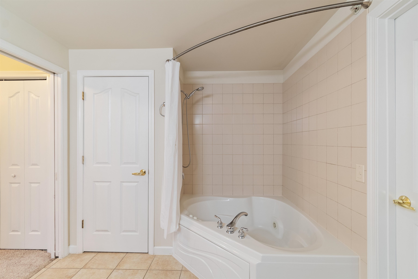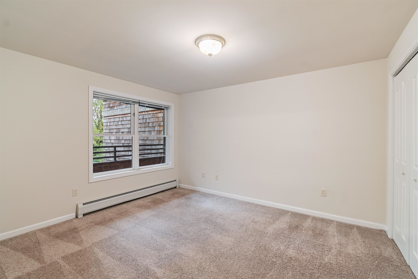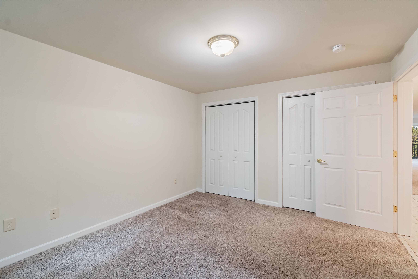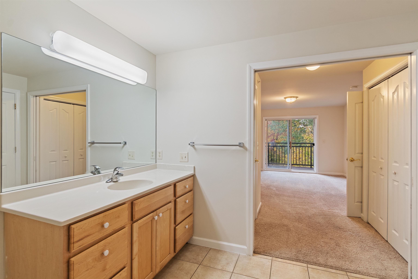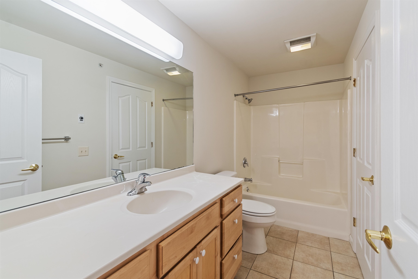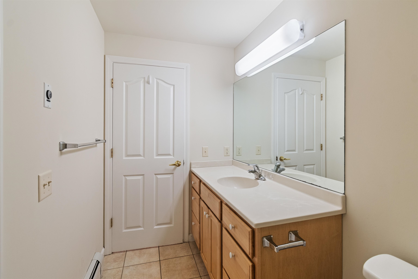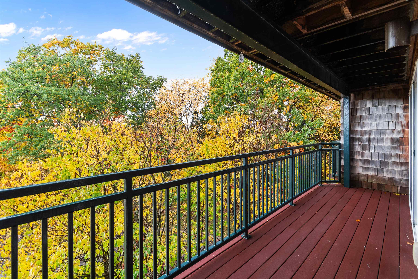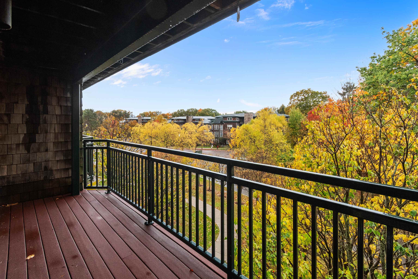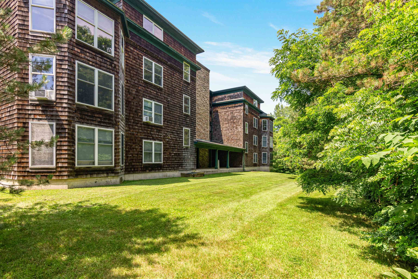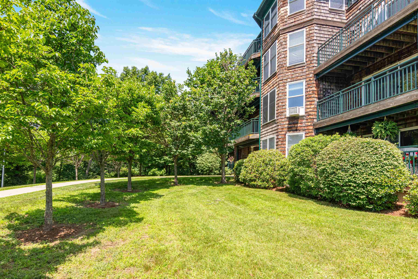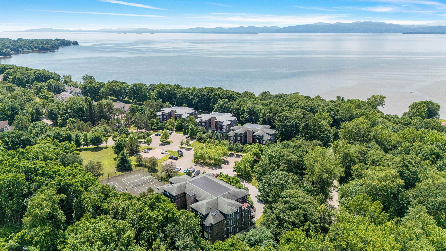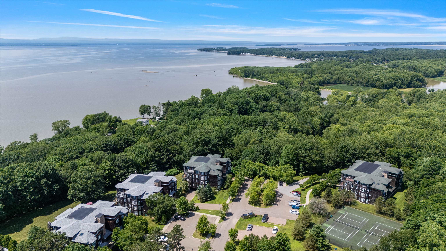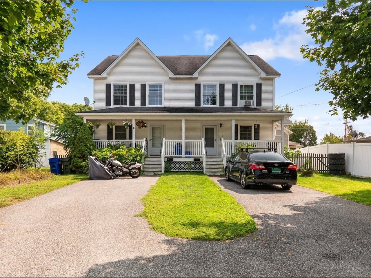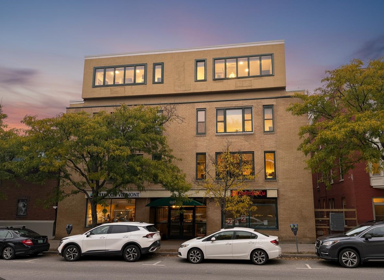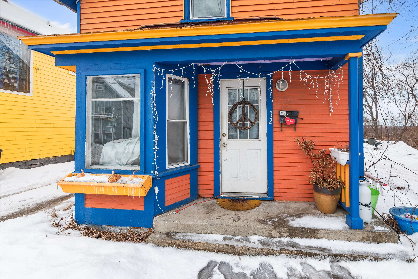1 of 35
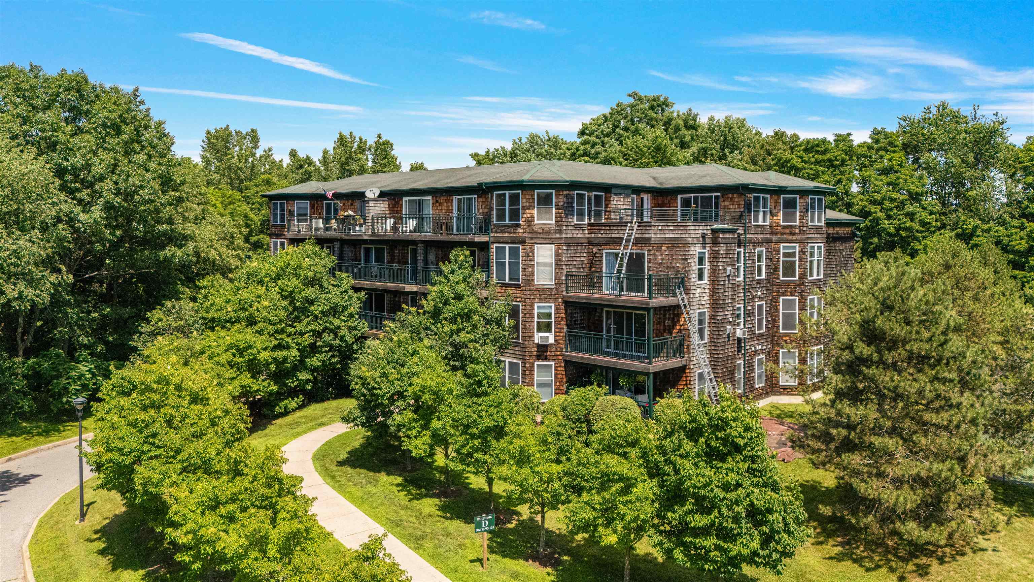
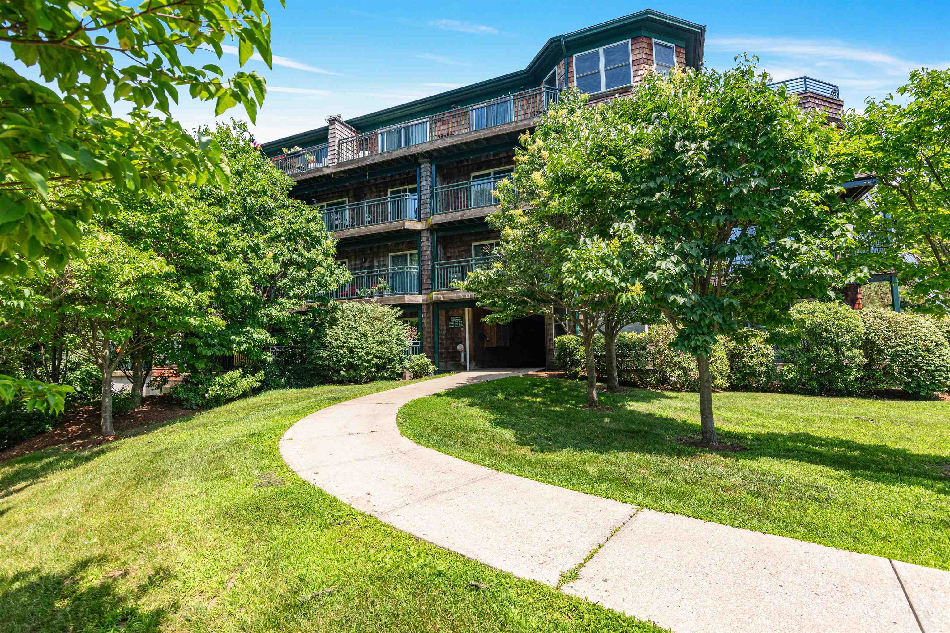
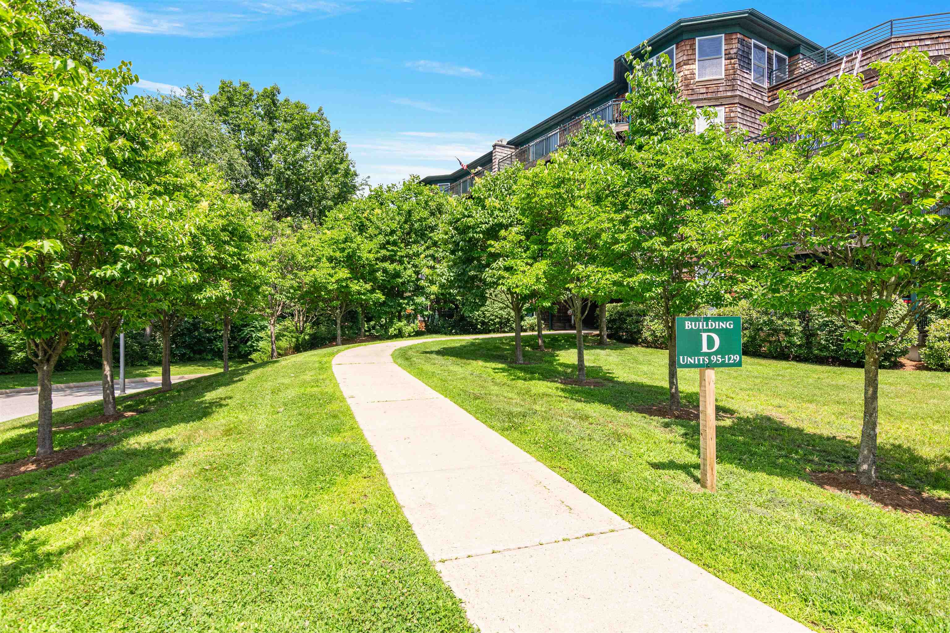
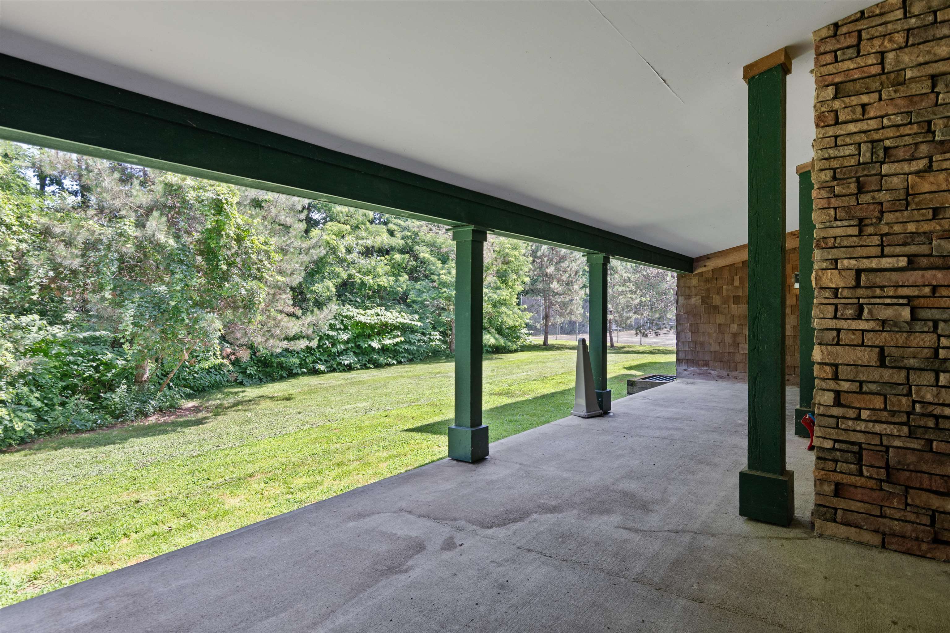
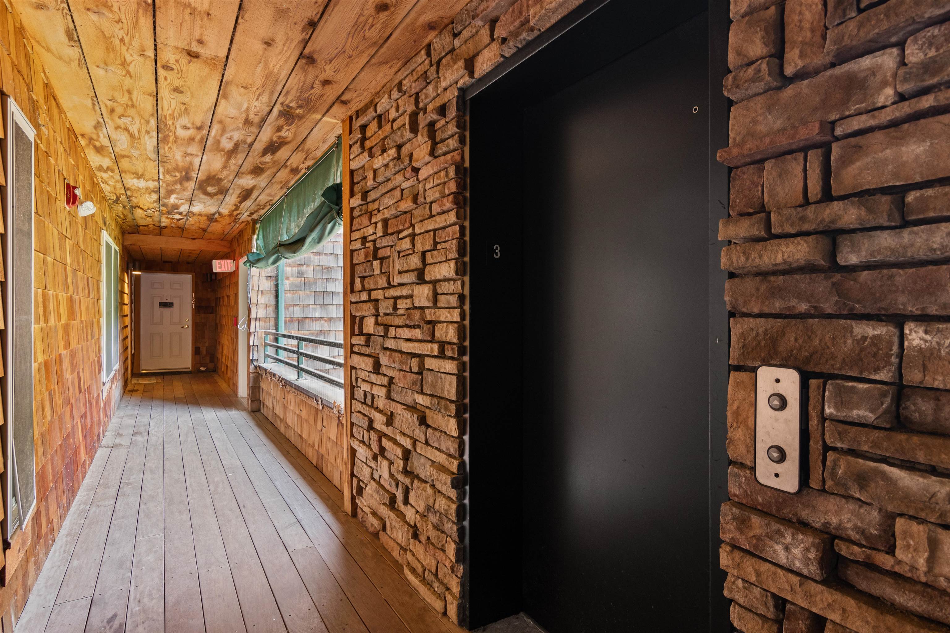
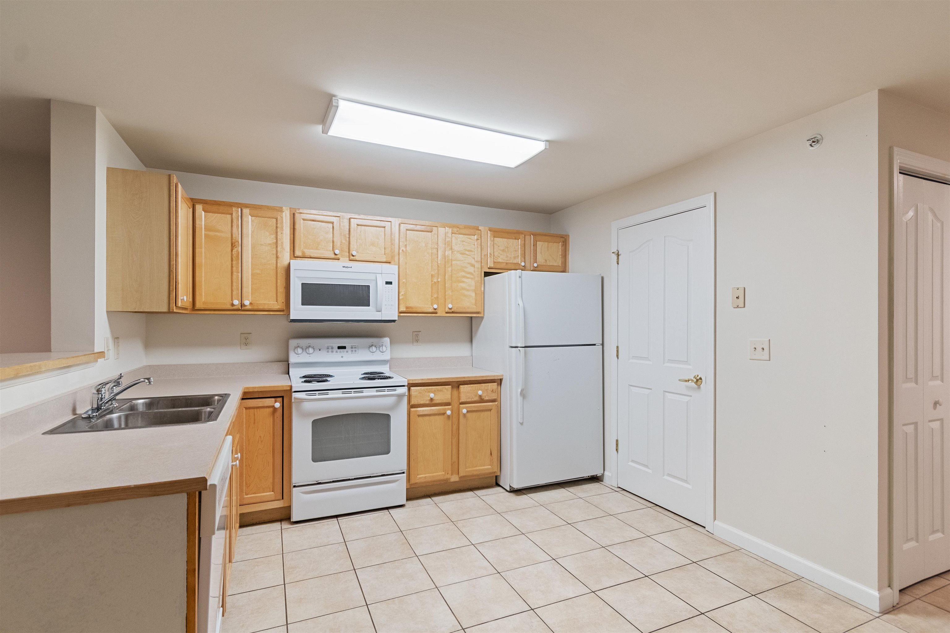
General Property Information
- Property Status:
- Active Under Contract
- Price:
- $370, 000
- Assessed:
- $0
- Assessed Year:
- County:
- VT-Chittenden
- Acres:
- 0.00
- Property Type:
- Condo
- Year Built:
- 2005
- Agency/Brokerage:
- Marla Woulf
Pursuit Real Estate - Bedrooms:
- 2
- Total Baths:
- 2
- Sq. Ft. (Total):
- 1380
- Tax Year:
- 2025
- Taxes:
- $6, 136
- Association Fees:
This Claire Pointe unit offers a prime location close to the Burlington Bike Path, providing easy access to city beaches, downtown Burlington, and the scenic Colchester/South Hero Causeway. Enjoy single-level living, with elevator service, in this 1, 380 sq. ft. home featuring 2 bedrooms and 2 bathrooms. It's ready for you to personalize! This unit boasts a bright and open floor plan with a spacious living/dining area and a well-appointed kitchen and a pantry. Large sliders flood the living room with natural light. Oversized deck is perfect for relaxing. The primary bedroom includes a private full bath with a soaking tub, plenty of closet and storage space, and direct access to the balcony through a sliding door. The large second bedroom has dual closets, and there is a second full bath. A roomy storage room with laundry hook ups is conveniently located off the entrance. An elevator services all floors, including the lower-level garage, with designated parking space. The park-like grounds are beautifully maintained, featuring mature trees, and lovely grassy areas. Monthly HOA fees cover heat, hot water, municipal water/sewer, rubbish removal, plowing, master insurance, and maintenance of the stunning grounds. Investor friendly with no rental cap. Don’t miss out on this exceptional living opportunity!
Interior Features
- # Of Stories:
- 1
- Sq. Ft. (Total):
- 1380
- Sq. Ft. (Above Ground):
- 1380
- Sq. Ft. (Below Ground):
- 0
- Sq. Ft. Unfinished:
- 0
- Rooms:
- 4
- Bedrooms:
- 2
- Baths:
- 2
- Interior Desc:
- Dining Area, Laundry Hook-ups, Primary BR w/ BA
- Appliances Included:
- Dishwasher, Microwave, Refrigerator, Electric Stove
- Flooring:
- Carpet, Tile
- Heating Cooling Fuel:
- Water Heater:
- Basement Desc:
Exterior Features
- Style of Residence:
- Flat
- House Color:
- Time Share:
- No
- Resort:
- Exterior Desc:
- Exterior Details:
- Balcony
- Amenities/Services:
- Land Desc.:
- Condo Development
- Suitable Land Usage:
- Roof Desc.:
- Shingle
- Driveway Desc.:
- Paved
- Foundation Desc.:
- Concrete
- Sewer Desc.:
- Public
- Garage/Parking:
- Yes
- Garage Spaces:
- 1
- Road Frontage:
- 0
Other Information
- List Date:
- 2025-10-27
- Last Updated:


