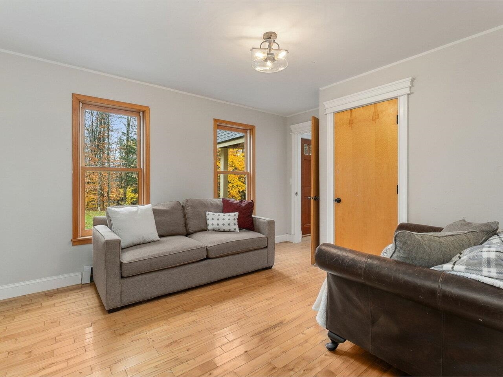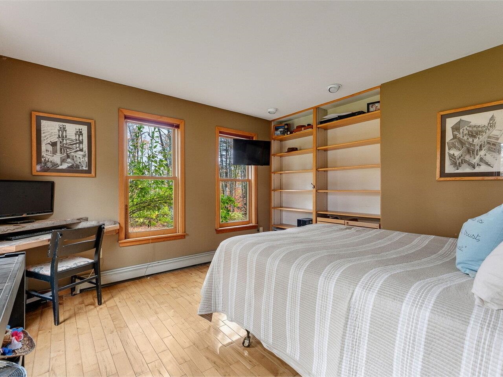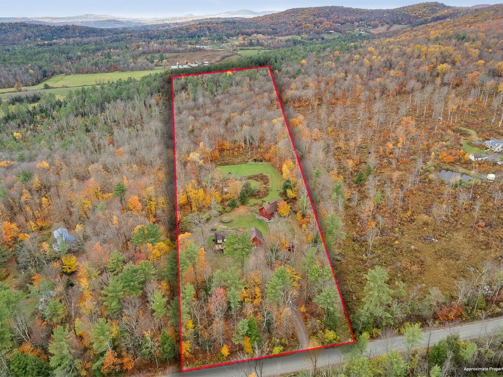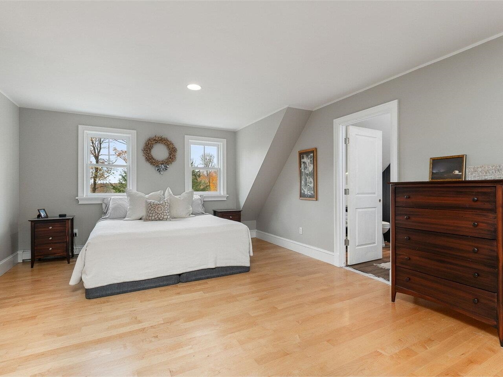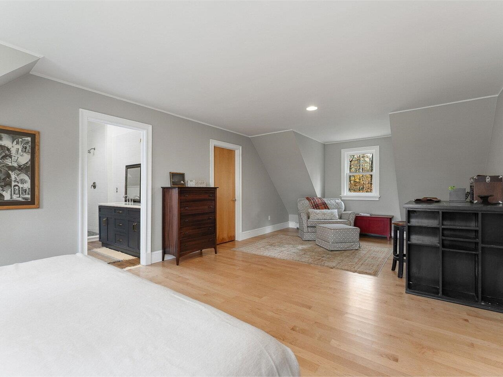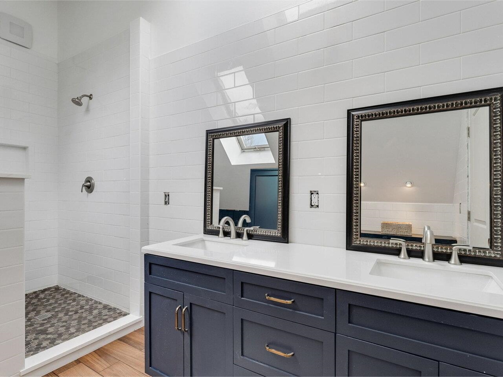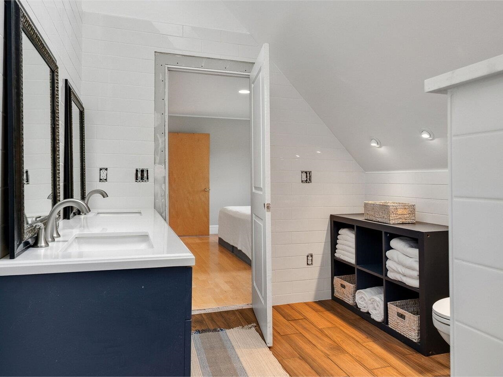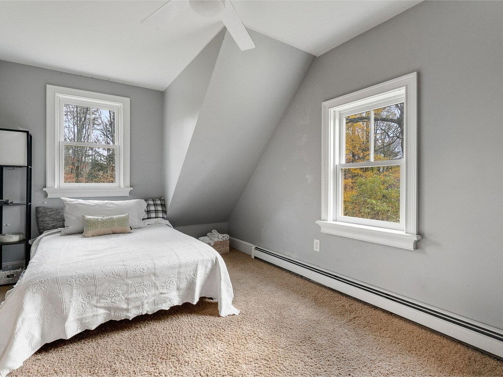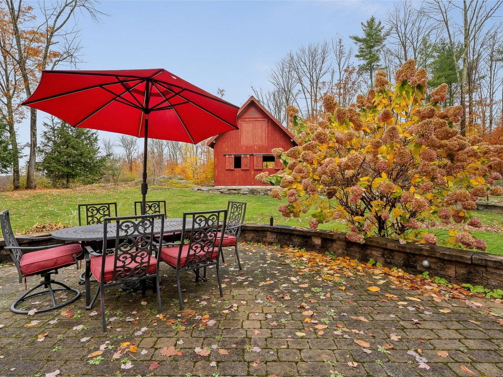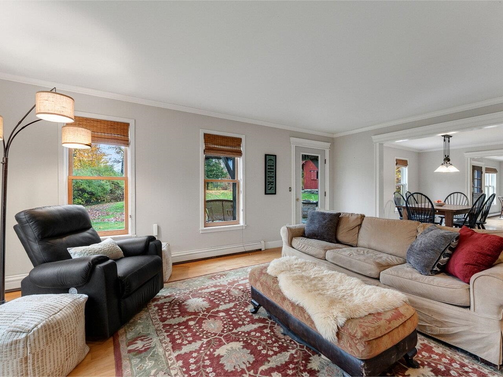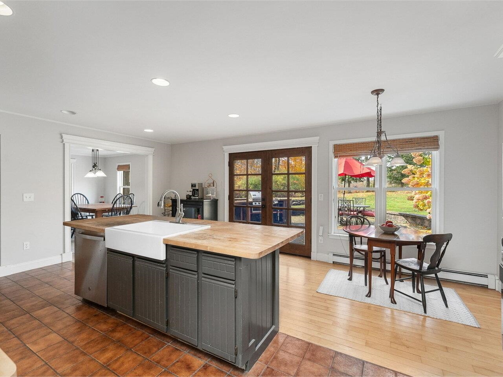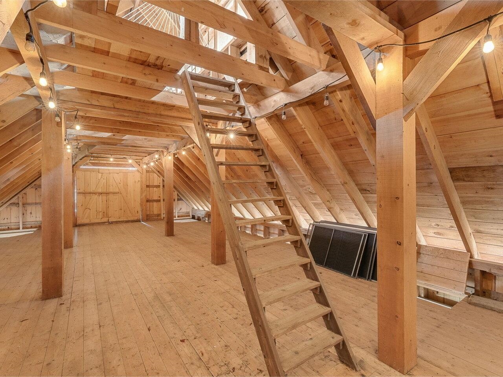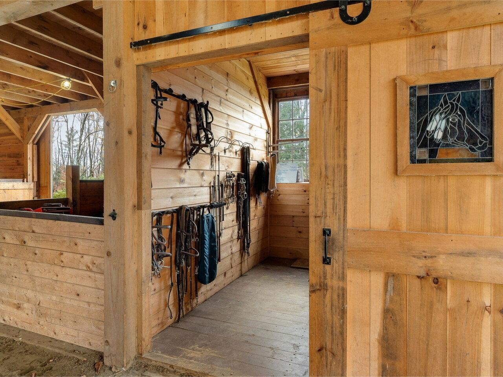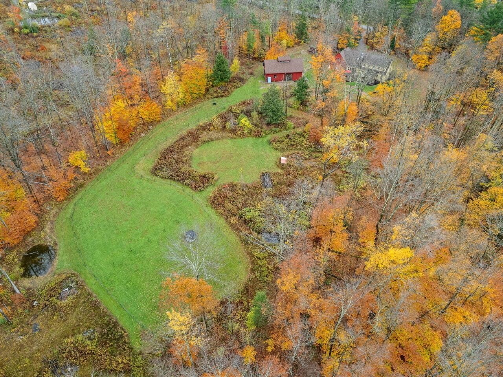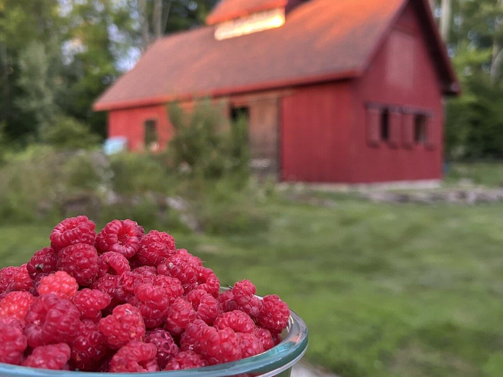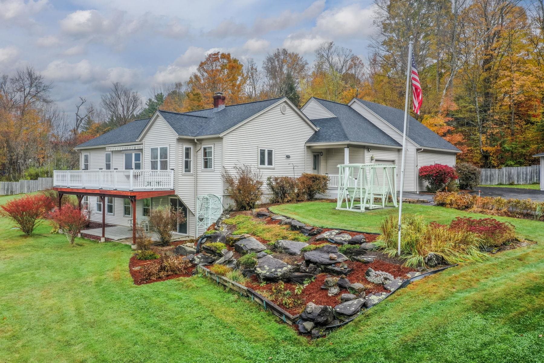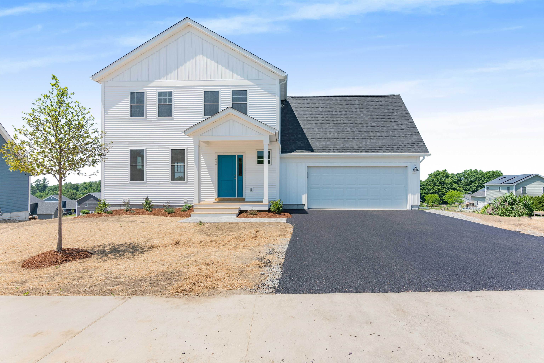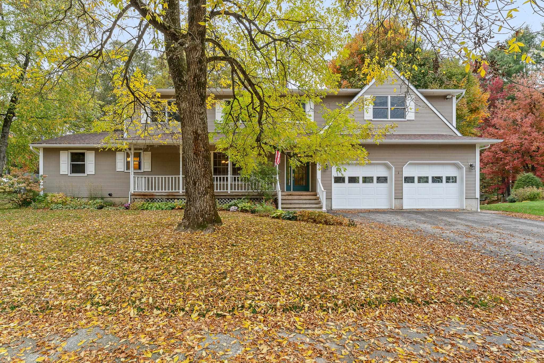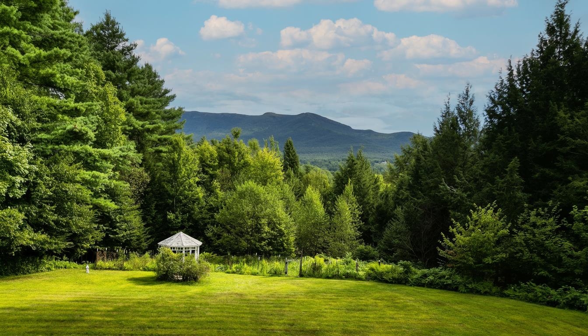1 of 31
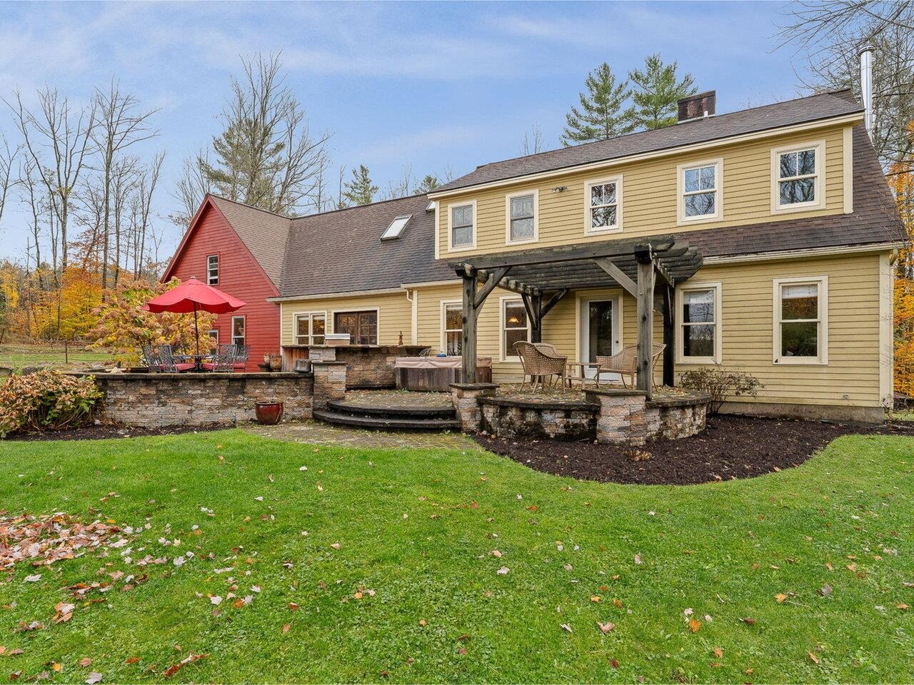
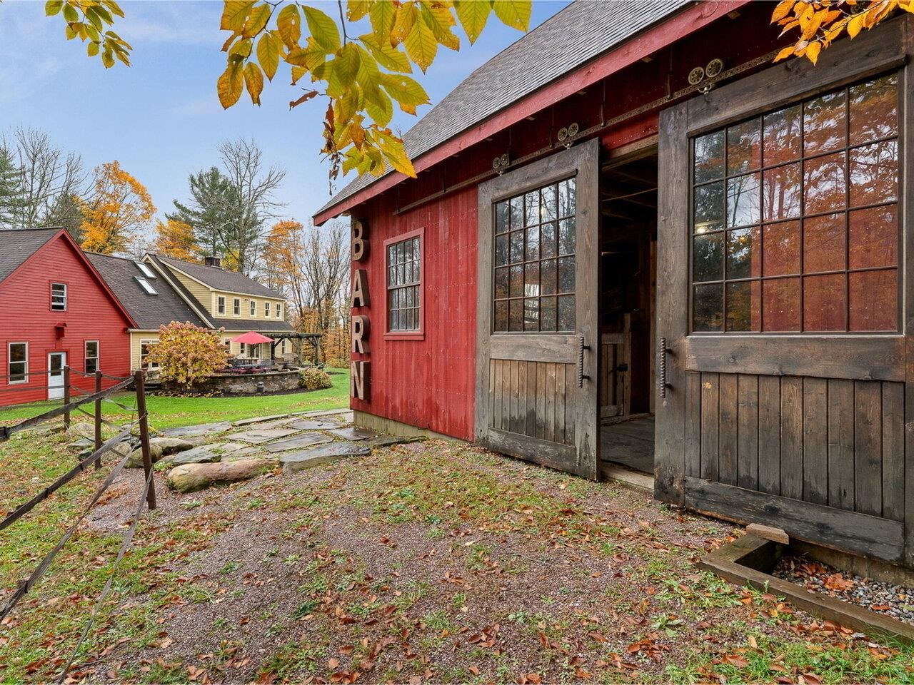
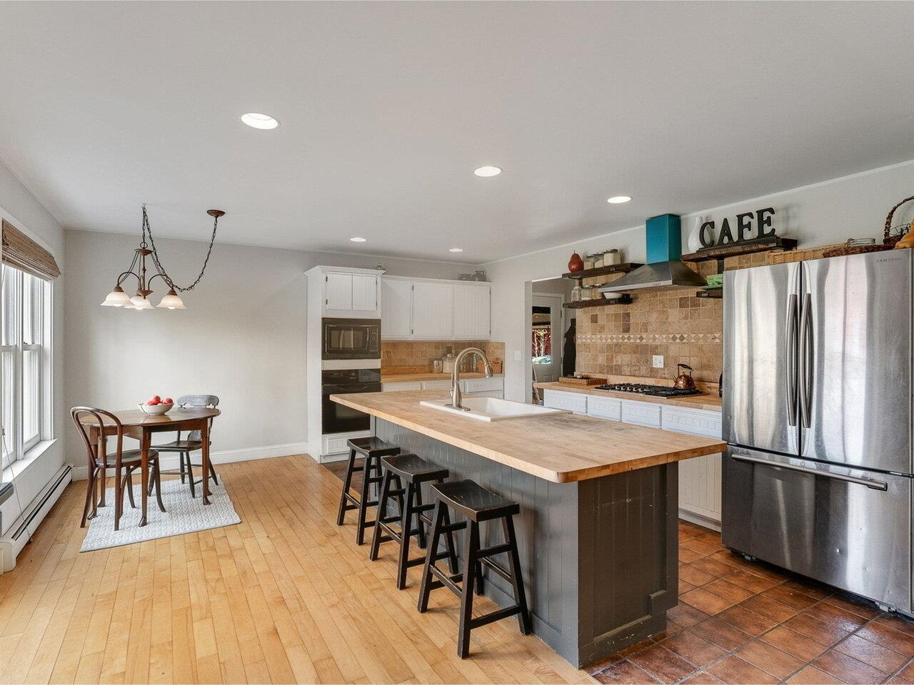
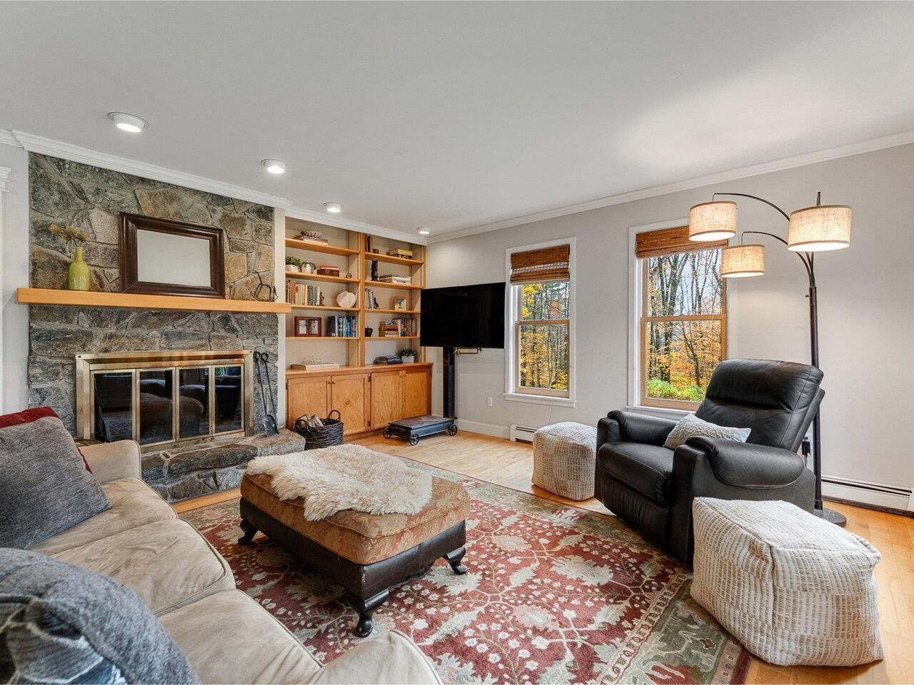
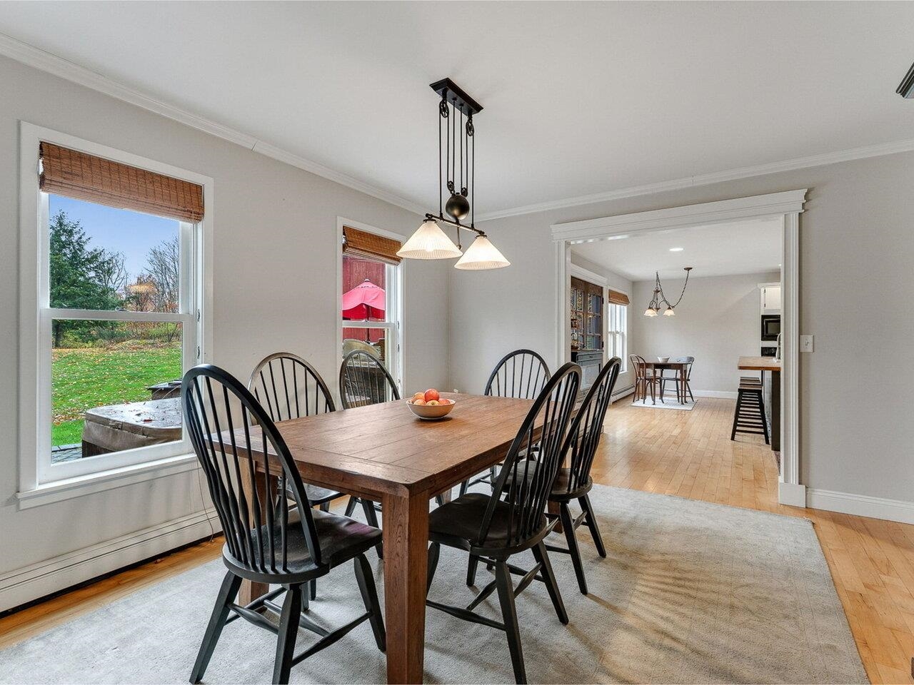
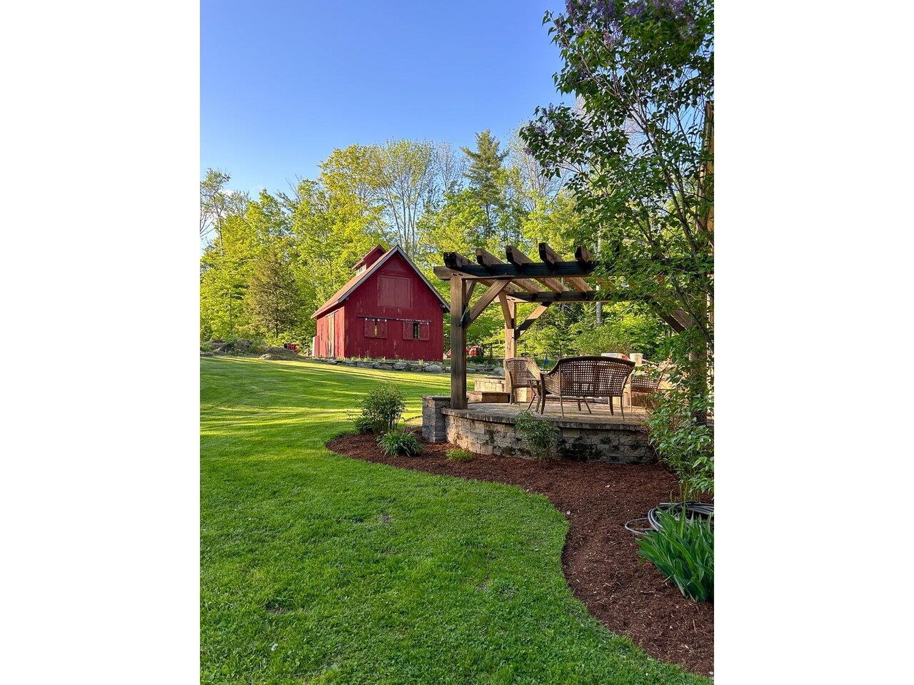
General Property Information
- Property Status:
- Active
- Price:
- $829, 000
- Assessed:
- $0
- Assessed Year:
- County:
- VT-Chittenden
- Acres:
- 10.90
- Property Type:
- Single Family
- Year Built:
- 1987
- Agency/Brokerage:
- Dana Valentine
Coldwell Banker Hickok and Boardman - Bedrooms:
- 4
- Total Baths:
- 3
- Sq. Ft. (Total):
- 2568
- Tax Year:
- 2025
- Taxes:
- $11, 068
- Association Fees:
Beautiful, 4-bedroom, 3-bath home with gorgeous 3-stall horse barn on 10+ private acres in Jericho. Sited perfectly to take in nature, this home looks out to gardens, trees, or barn from every room. First floor has an open floor plan with maple floors and includes a generous eat-in kitchen with doors to large stone patio with stone walls and pergola. Dining room flows to living room with fieldstone fireplace, built-in shelves, and southwest exposed windows. First floor also features a den for quiet space, pantry/laundry room, full bath, and bedroom. Primary bedroom suite upstairs has a new beautifully remodeled bath with tiled shower and cathedral ceilings. Two other bedrooms and a full bath upstairs. The 3-stall 45' x 26' horse barn has 12' x 12' stalls, tack room and large unfinished space (holds 400 hay bales) above. Lovely and flexible lot includes landscaped gardens, dry paddock, grass area for round pen with 1.5 acres fenced, and 5 acres of woods that could be converted to pasture or trails. Keep a horse or use the space for other hobbies. Lots of storage in full basement, oversized 2-car garage with storage above, barn, and in shed. Don’t miss the adorable chicken coop too! 25-minute drive to UVM and close to Jericho Village and stores in Essex.
Interior Features
- # Of Stories:
- 2
- Sq. Ft. (Total):
- 2568
- Sq. Ft. (Above Ground):
- 2568
- Sq. Ft. (Below Ground):
- 0
- Sq. Ft. Unfinished:
- 1720
- Rooms:
- 8
- Bedrooms:
- 4
- Baths:
- 3
- Interior Desc:
- Dining Area, Wood Fireplace, 1 Fireplace, Kitchen Island, Kitchen/Dining, Laundry Hook-ups, Primary BR w/ BA, Natural Woodwork, Walk-in Closet, Walk-in Pantry
- Appliances Included:
- Dishwasher, Gas Range, Refrigerator, Water Heater
- Flooring:
- Carpet, Tile, Vinyl, Wood
- Heating Cooling Fuel:
- Water Heater:
- Basement Desc:
- Concrete, Interior Stairs, Interior Access, Exterior Access
Exterior Features
- Style of Residence:
- Cape
- House Color:
- Yellow
- Time Share:
- No
- Resort:
- Exterior Desc:
- Exterior Details:
- Barn, Partial Fence , Outbuilding, Patio, Covered Porch, Shed, Window Screens, Stable(s), Poultry Coop
- Amenities/Services:
- Land Desc.:
- Country Setting, Farm, Horse/Animal Farm, Field/Pasture, Landscaped, Wooded
- Suitable Land Usage:
- Agriculture, Farm, Horse/Animal Farm, Field/Pasture, Woodland
- Roof Desc.:
- Asphalt Shingle
- Driveway Desc.:
- Gravel
- Foundation Desc.:
- Concrete Slab
- Sewer Desc.:
- 1000 Gallon
- Garage/Parking:
- Yes
- Garage Spaces:
- 2
- Road Frontage:
- 306
Other Information
- List Date:
- 2025-10-27
- Last Updated:


