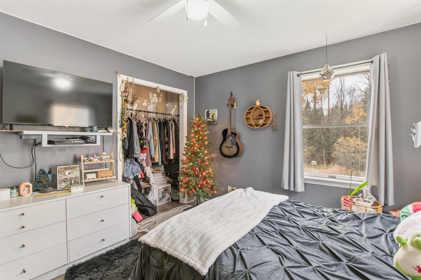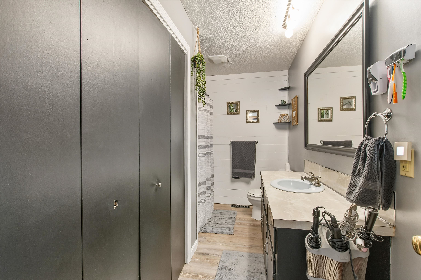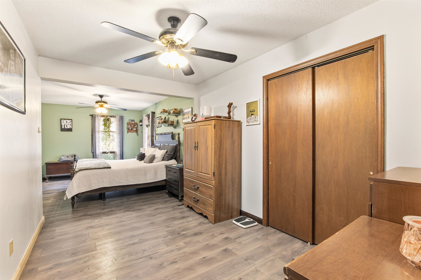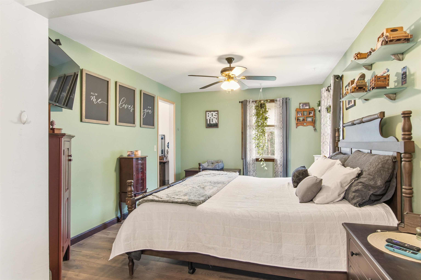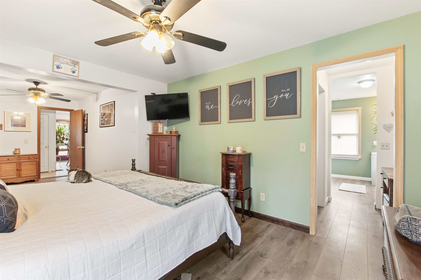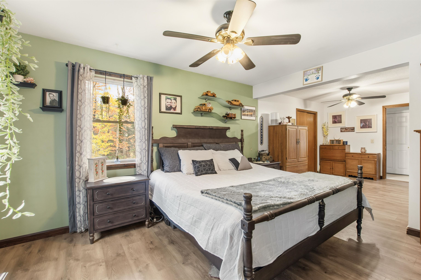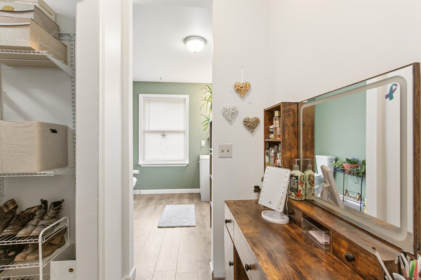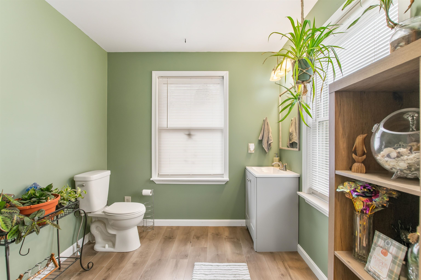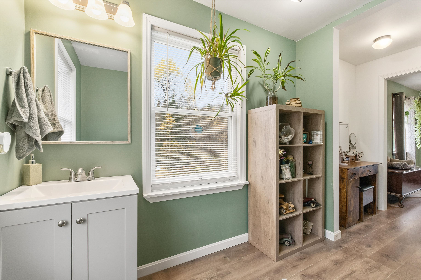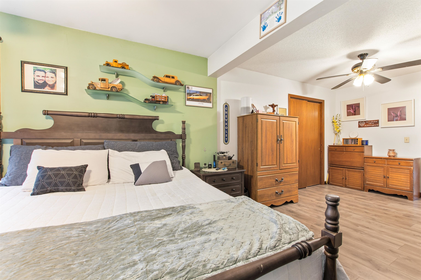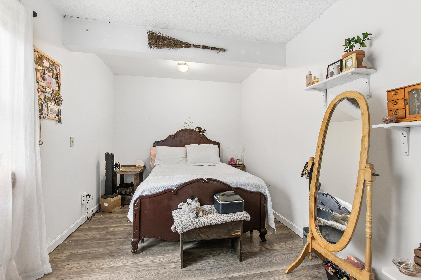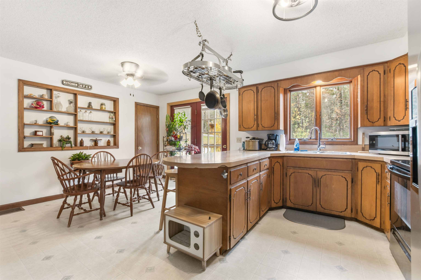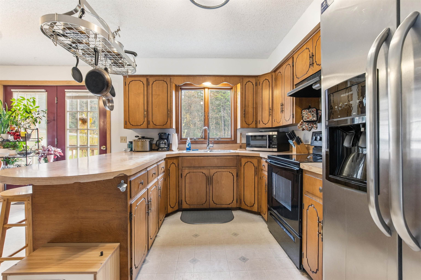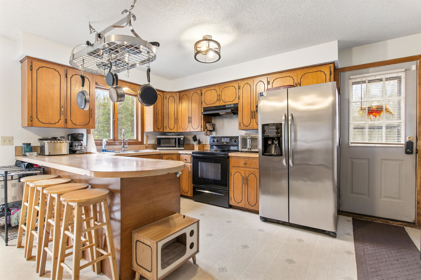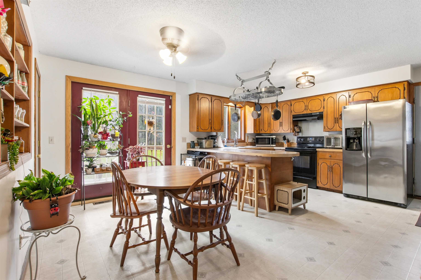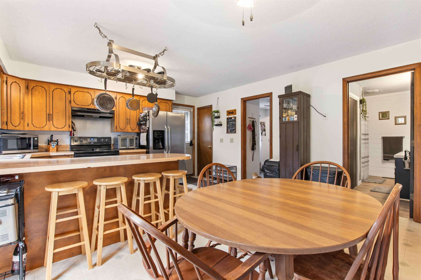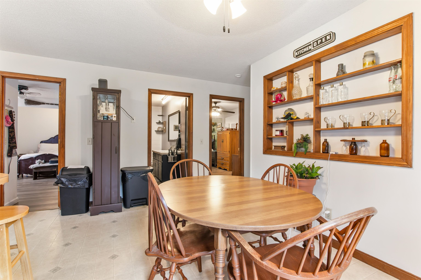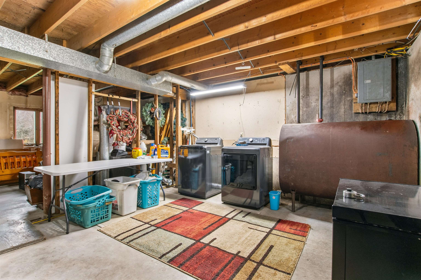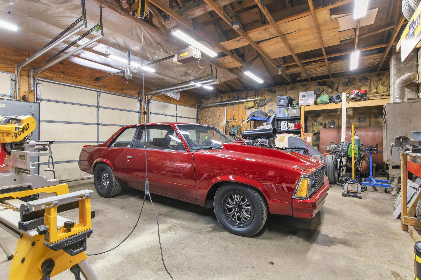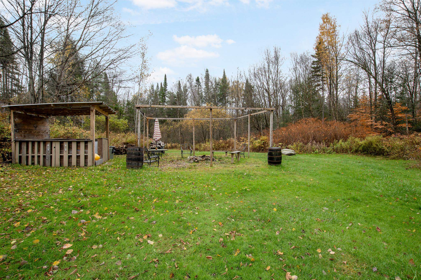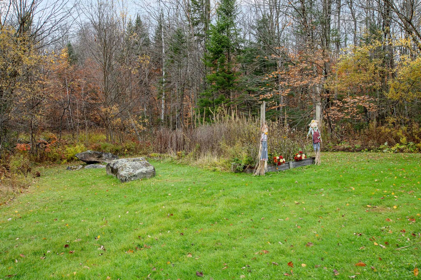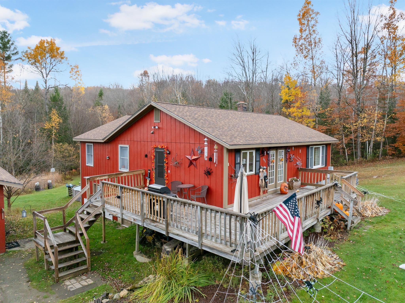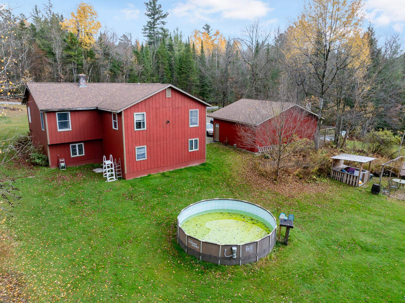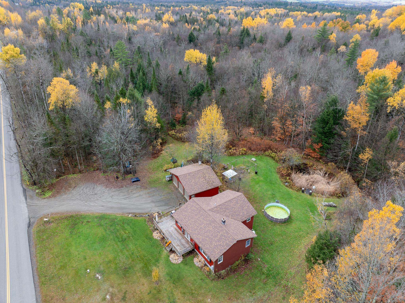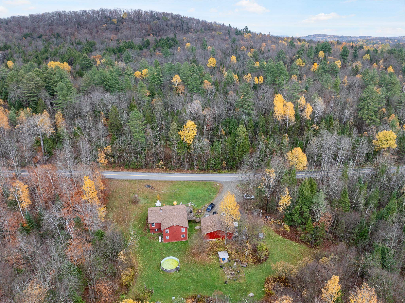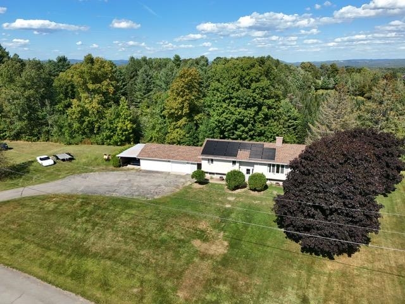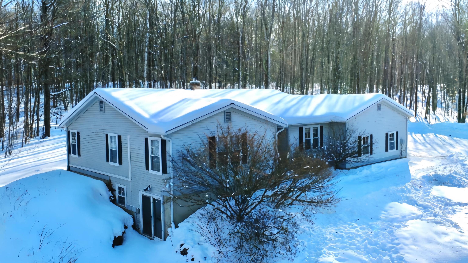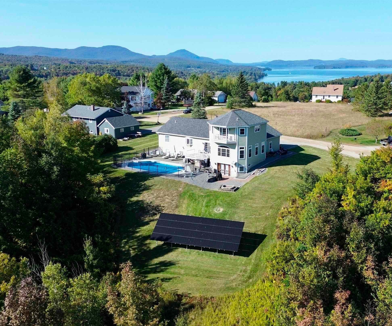1 of 31
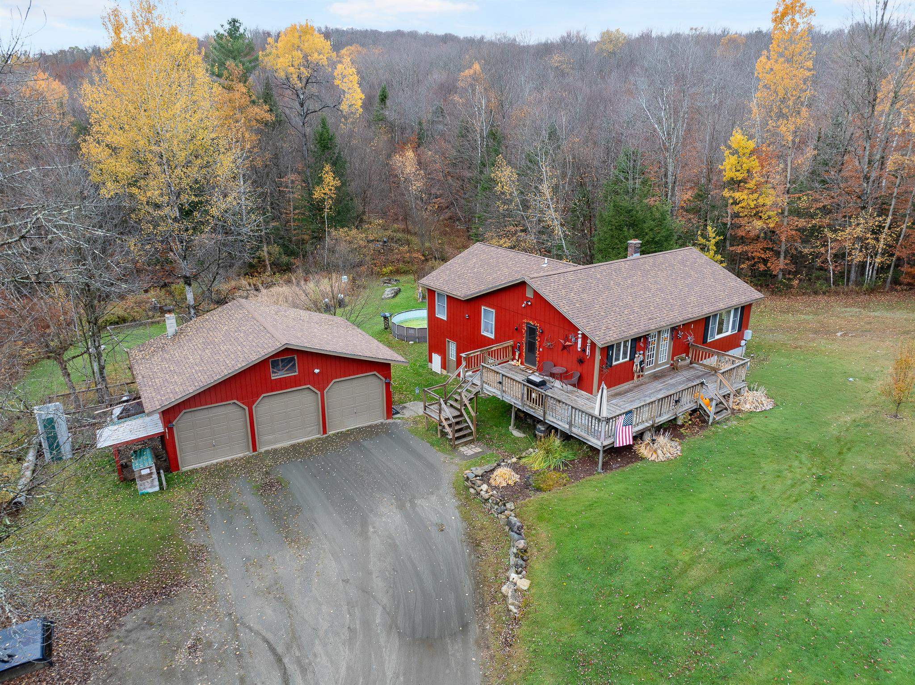
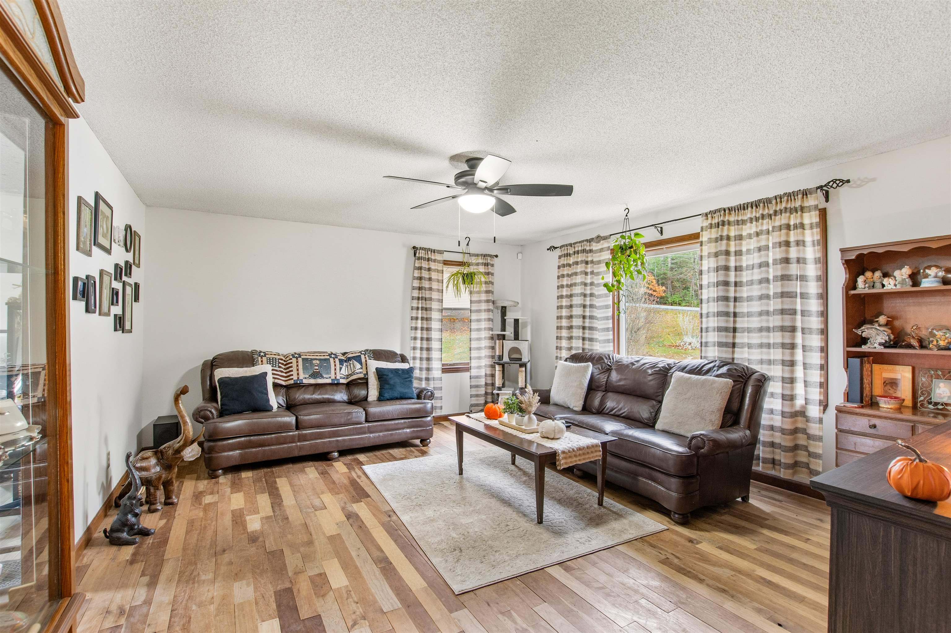
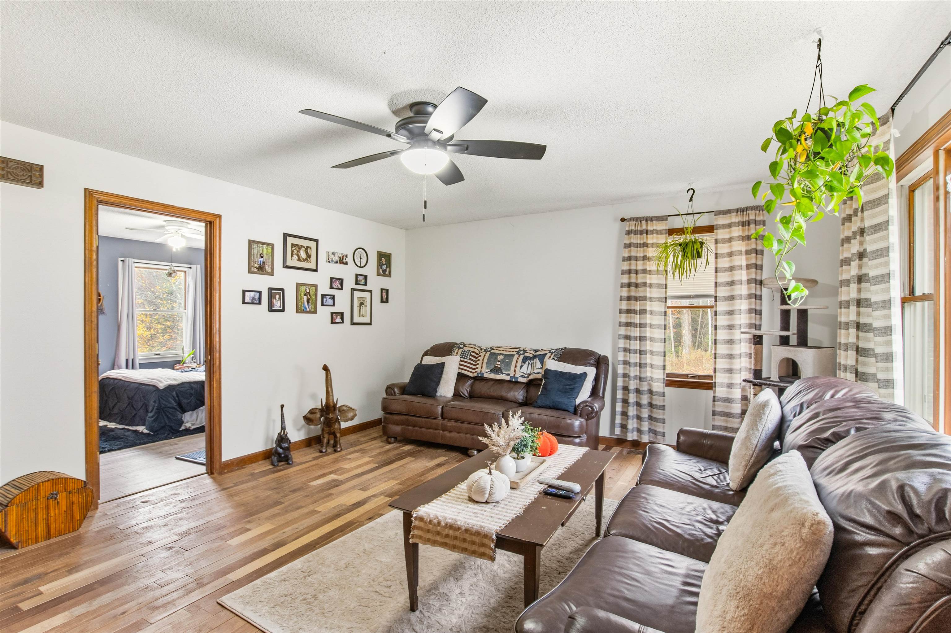
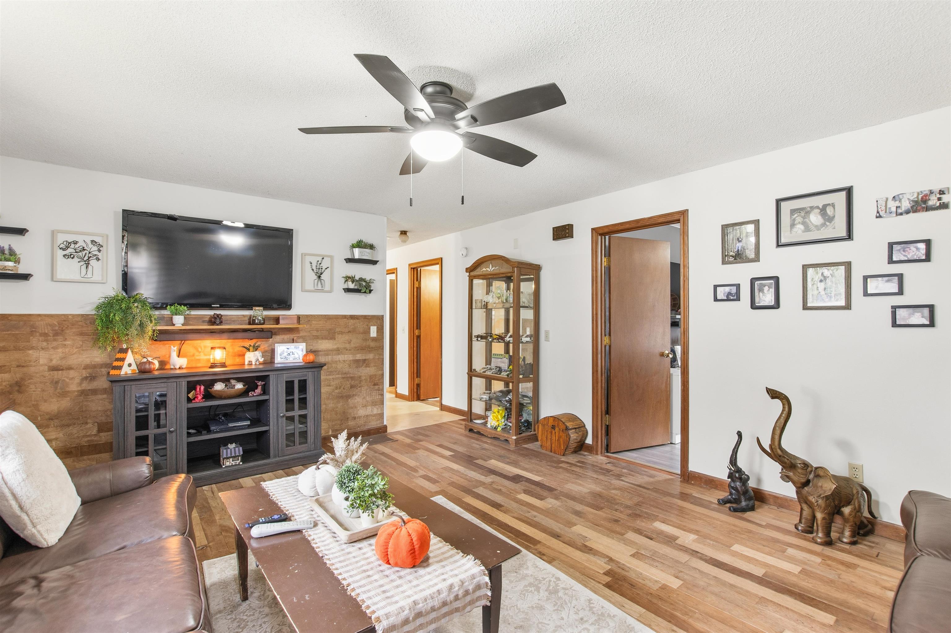
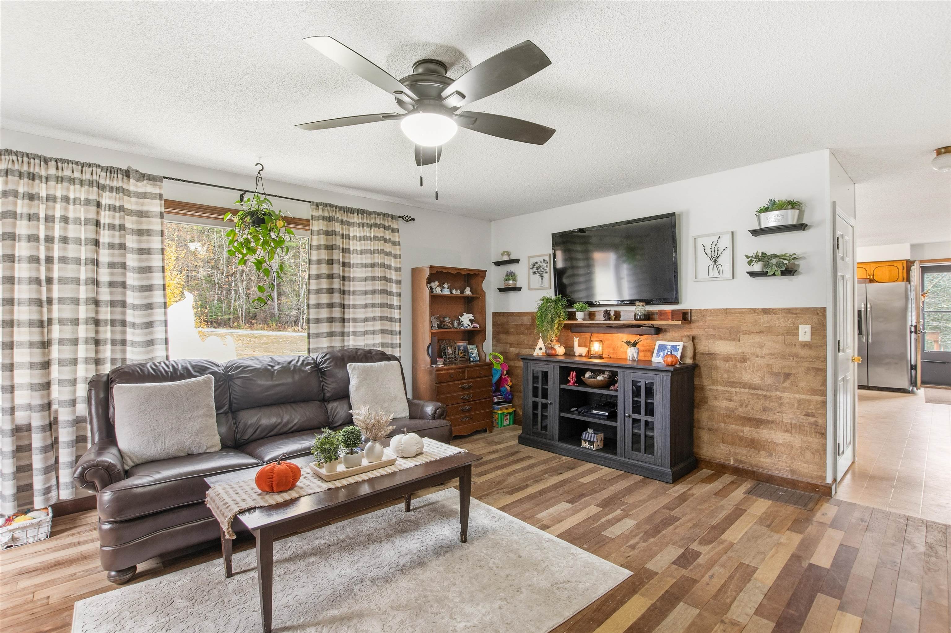
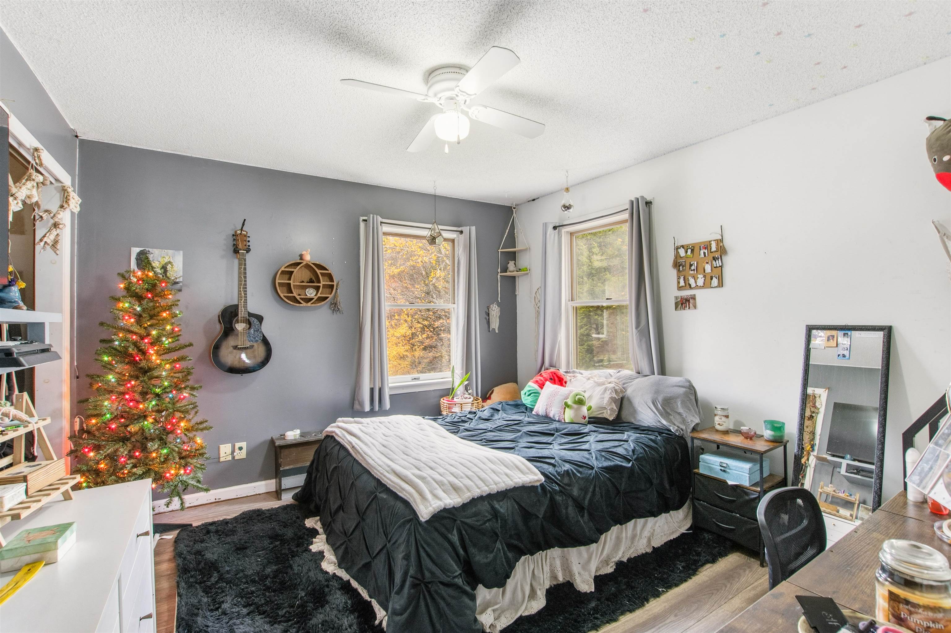
General Property Information
- Property Status:
- Active
- Price:
- $399, 990
- Assessed:
- $0
- Assessed Year:
- County:
- VT-Orleans
- Acres:
- 6.30
- Property Type:
- Single Family
- Year Built:
- 1986
- Agency/Brokerage:
- Flex Realty Group
Flex Realty - Bedrooms:
- 3
- Total Baths:
- 2
- Sq. Ft. (Total):
- 1586
- Tax Year:
- 2025
- Taxes:
- $3, 447
- Association Fees:
A great opportunity for first-time buyers! This 3-bedroom ranch on 6.3 acres offers an ideal blend of comfort, space, and convenience. Enjoy an easy, single-level layout with a bright kitchen and dining area that opens right onto the deck, perfect for relaxing or entertaining. Spend your weekends at home with an above-ground pool, outdoor bar, and fire pit area surrounded by nature. Trails through the woods make it easy to enjoy walking, riding, or exploring your own backyard. The detached heated garage is perfect for vehicles, hobbies, or extra storage. Inside, the primary bedroom includes a walk-in closet and half bath, with plumbing in place if you’d like to add a shower or tub later. The main full bath has laundry hookups for first-floor convenience, and the walkout basement offers room to grow—ideal for a family room, home gym, or play area. With a brand-new roof (July 2025) and a location just minutes from town for schools, shopping, and I-91, this move-in-ready home combines peace, practicality, and value.
Interior Features
- # Of Stories:
- 1
- Sq. Ft. (Total):
- 1586
- Sq. Ft. (Above Ground):
- 1586
- Sq. Ft. (Below Ground):
- 0
- Sq. Ft. Unfinished:
- 1508
- Rooms:
- 6
- Bedrooms:
- 3
- Baths:
- 2
- Interior Desc:
- Ceiling Fan, Dining Area, Primary BR w/ BA, Natural Light, Walk-in Closet, 1st Floor Laundry, Basement Laundry
- Appliances Included:
- Electric Range, Refrigerator
- Flooring:
- Laminate, Vinyl
- Heating Cooling Fuel:
- Water Heater:
- Basement Desc:
- Concrete, Daylight, Full, Insulated, Interior Stairs, Storage Space, Unfinished, Walkout, Exterior Access, Basement Stairs
Exterior Features
- Style of Residence:
- Ranch
- House Color:
- Red
- Time Share:
- No
- Resort:
- Exterior Desc:
- Exterior Details:
- Deck, Garden Space, Natural Shade, Above Ground Pool
- Amenities/Services:
- Land Desc.:
- Country Setting, Landscaped, Level, Open, Recreational, Walking Trails, Wooded, Rural
- Suitable Land Usage:
- Roof Desc.:
- Shingle
- Driveway Desc.:
- Gravel
- Foundation Desc.:
- Concrete
- Sewer Desc.:
- Concrete, Private
- Garage/Parking:
- Yes
- Garage Spaces:
- 3
- Road Frontage:
- 512
Other Information
- List Date:
- 2025-10-27
- Last Updated:


